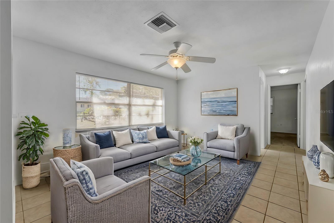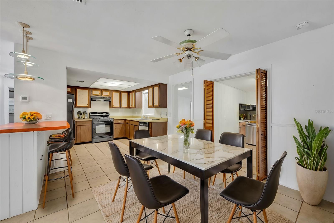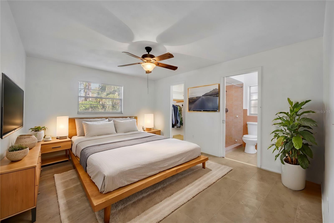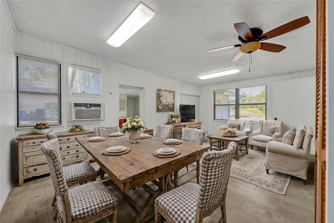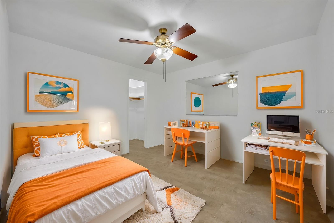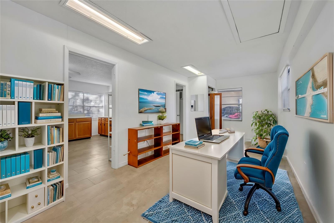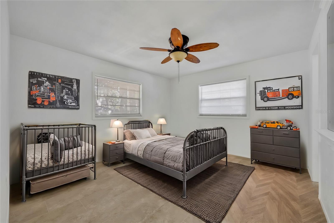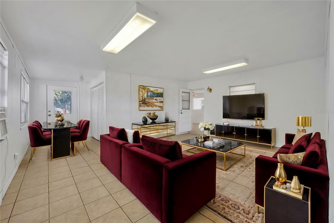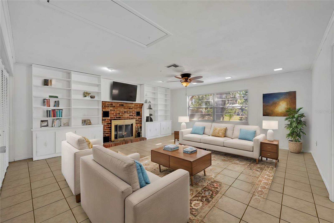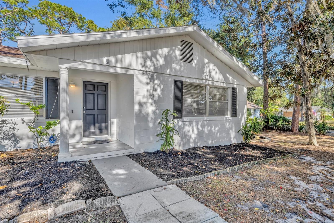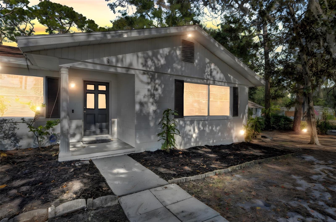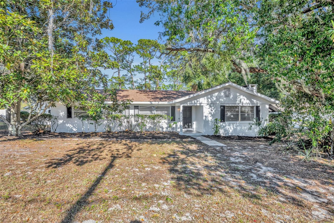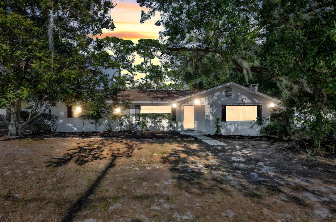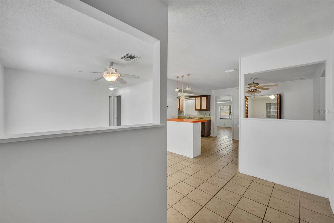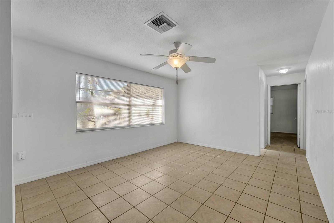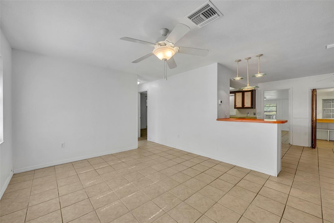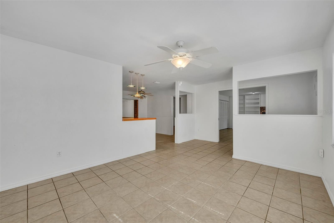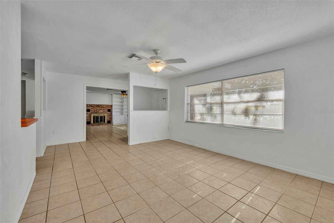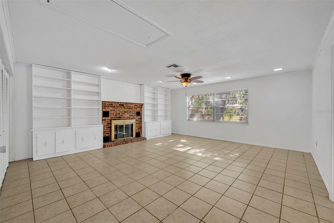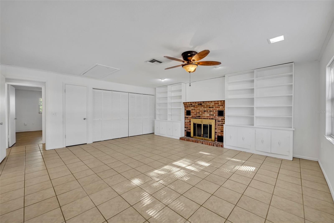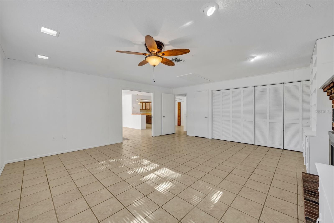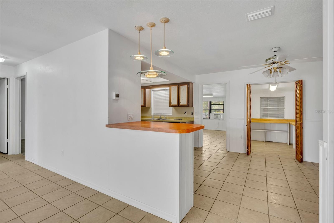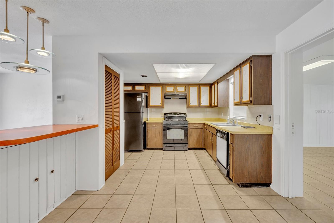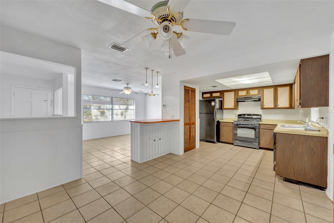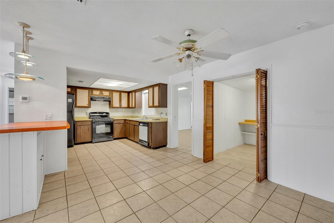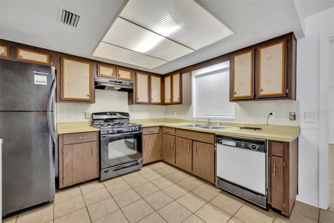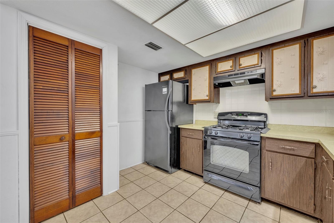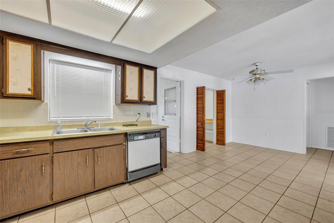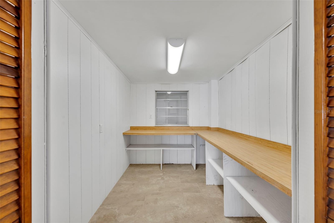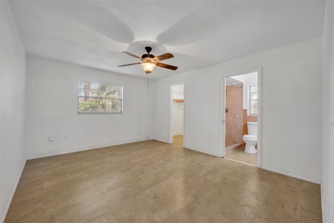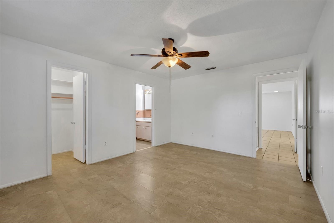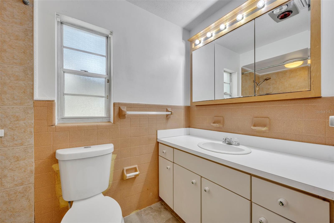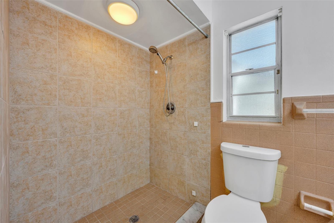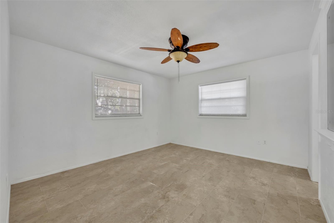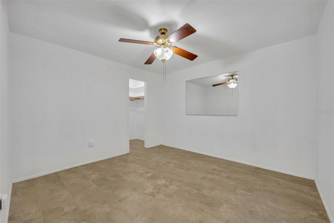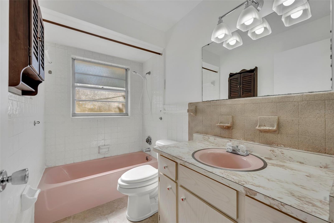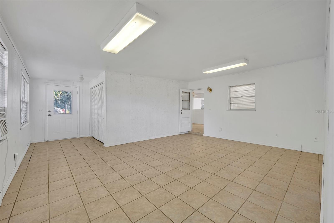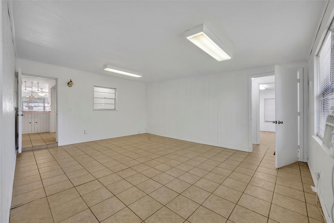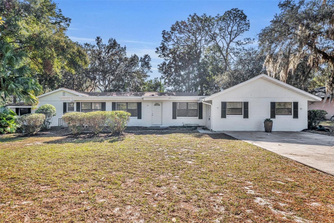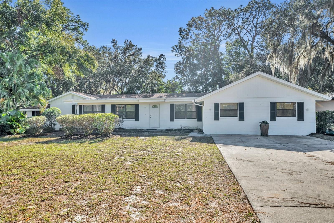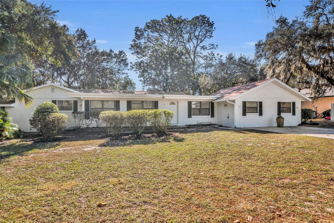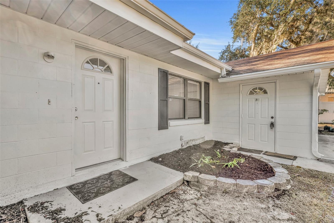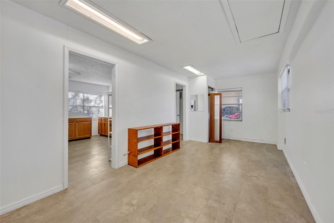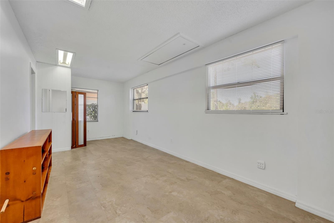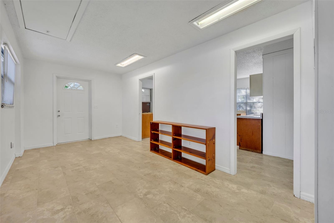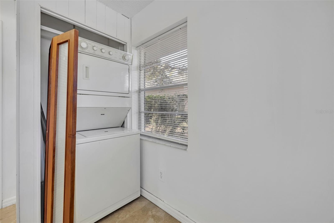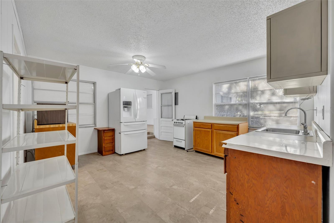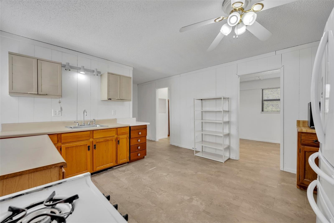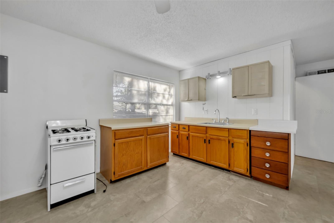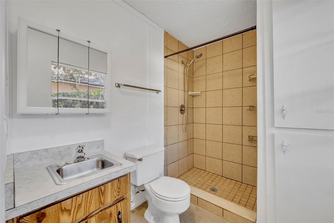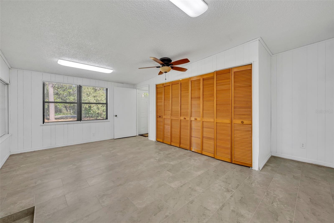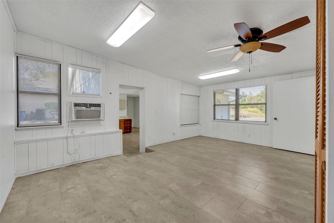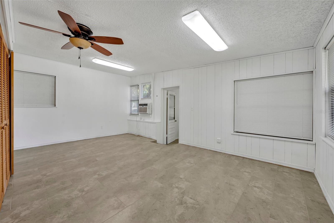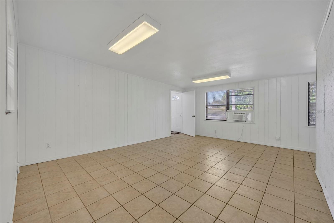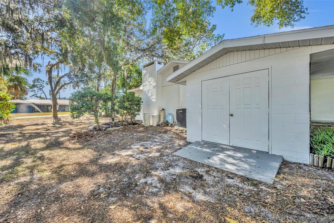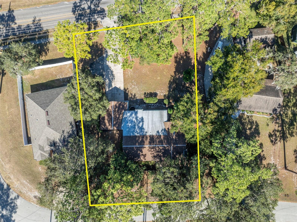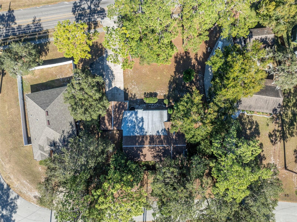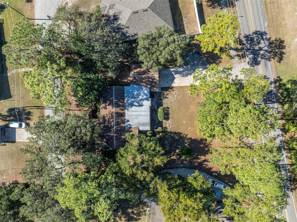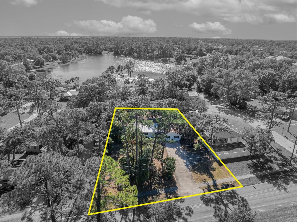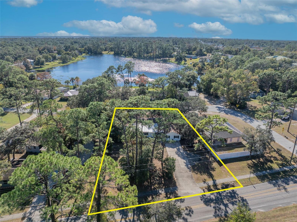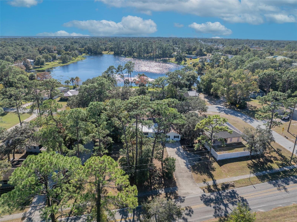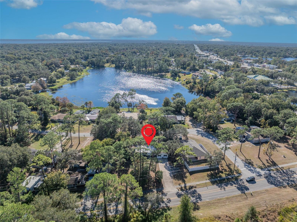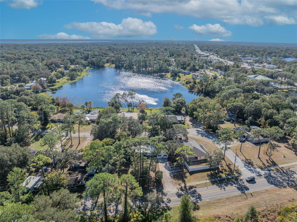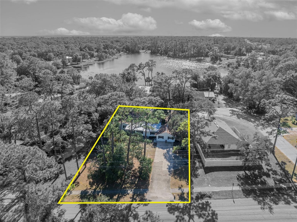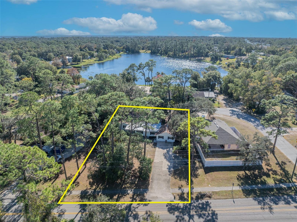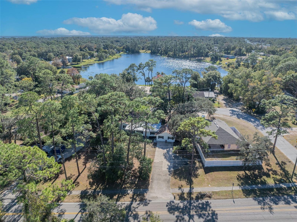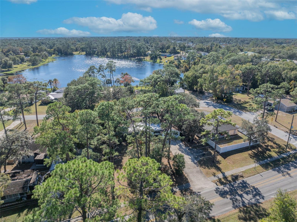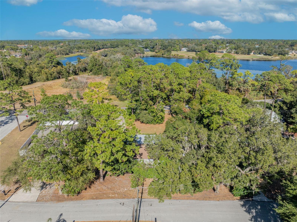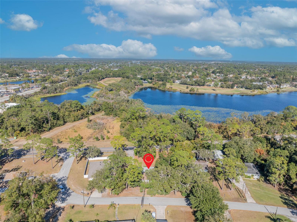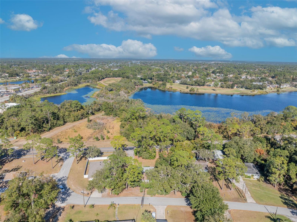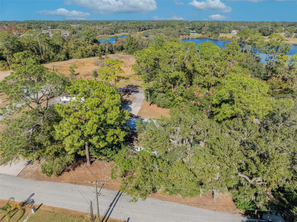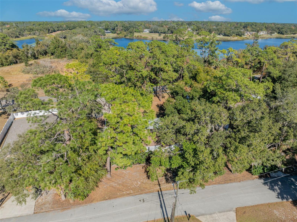3 Madera Road, DEBARY, FL 32713
Property Photos
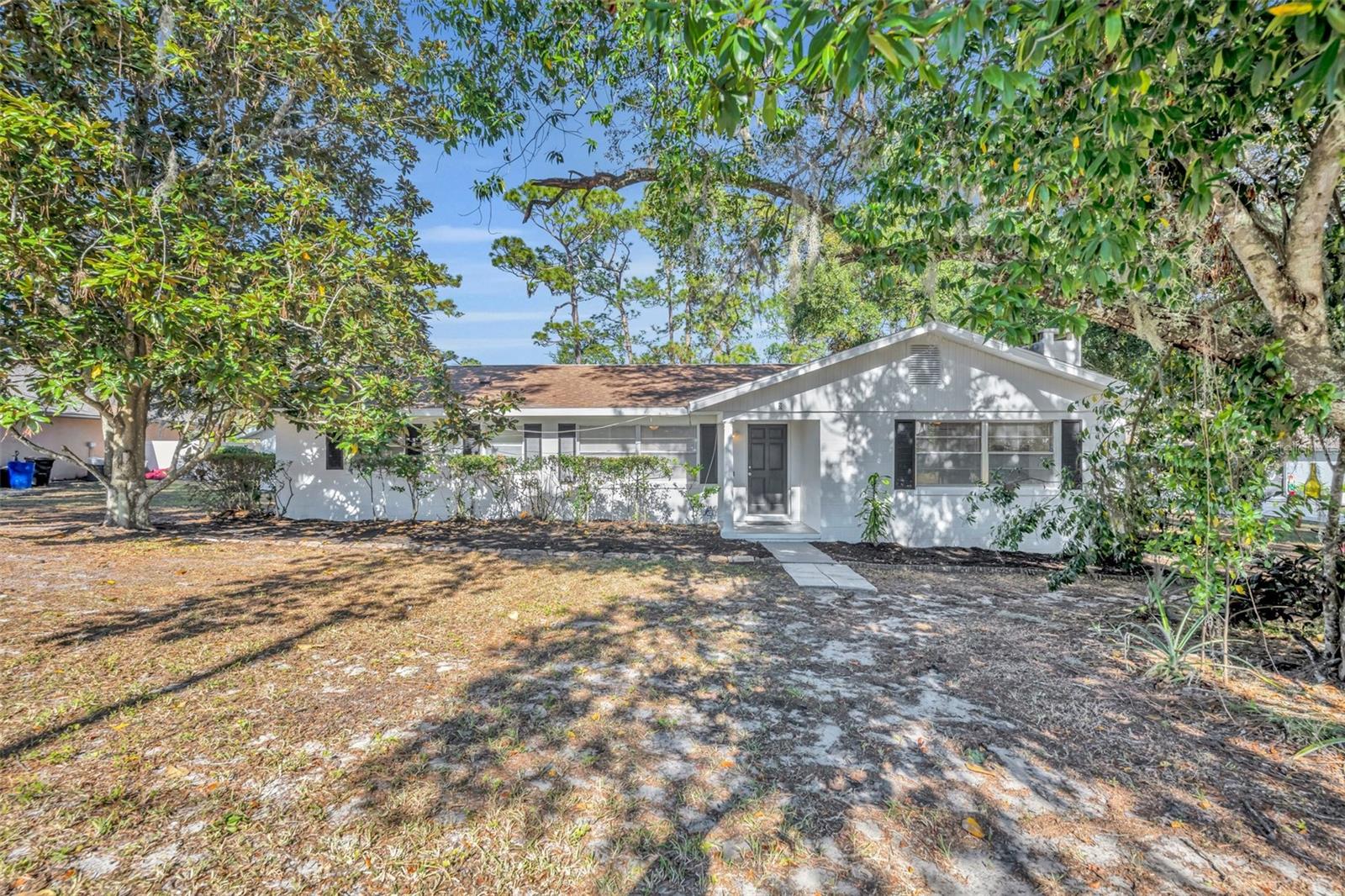
Would you like to sell your home before you purchase this one?
Priced at Only: $3,000
For more Information Call:
Address: 3 Madera Road, DEBARY, FL 32713
Property Location and Similar Properties
- MLS#: V4939961 ( Residential Lease )
- Street Address: 3 Madera Road
- Viewed: 18
- Price: $3,000
- Price sqft: $1
- Waterfront: No
- Year Built: 1972
- Bldg sqft: 3142
- Bedrooms: 6
- Total Baths: 3
- Full Baths: 3
- Days On Market: 31
- Additional Information
- Geolocation: 28.8899 / -81.3043
- County: VOLUSIA
- City: DEBARY
- Zipcode: 32713
- Subdivision: Plantations Estates Un 02
- Elementary School: Enterprise Elem
- Middle School: River Springs
- High School: University
- Provided by: CENTURY 21 MCBRIDE REALTY GROUP
- Contact: Rick McBride
- 386-866-1007

- DMCA Notice
-
DescriptionOne or more photo(s) has been virtually staged. Everyone says they are a one of a kind home, but me? I AM a one of a kind home. You gotta see me. But know what? Im not just a one of a kind home, technically I am a two of a kind home as I have a base 3 bedroom (4 if you want to get technical) 2 bath home AND a 2 bedroom mother in law suite. You gotta see me to believe it. With access from both Madera and Highbanks, I offer all this on a half an acre of shaded paradise! You gotta see me to believe me. Fresh paint inside, fresh paint outside, new drain field in 2015, A/C in 2019, new tile throughout main areas, and new main house water heater in 2022. But Im really just getting started! All in all I am a 6 bedroom, 3 bathroom, 3,000 square foot plus house ready for you. Rent out the whole house or just the main section or apartment or use it as a mother in law suite, no matter how you choose to configure me, I offer private access and parking for both. Im huge, plenty of room for storage too as all but 2 rooms have a closet, most oversized. Working from home? Im perfect for that! Love to have a large walk in pantry? I have that. Plus, I have a conventional closet pantry too! My mother in law suite is already fully furnished with appliances including a stackable washer/dryer. Dont need all these bedrooms? My center/transition space is completely flexible and perfect for a pool table, game room, home business? I offer a formal living room, family room, flexible room, den, and two kitchens. Just to name a few. Imagine coming home to me every day! Grabbing your favorite adult beverage, kicking back in the shade, and enjoying the Florida lifestyle as life floats by. Did I mention I have a lockable attached shed that you can use as a workshop, store your lawn gear, or make whatever you want it to be. Size Matters, and I got it! You gotta see meFreshly trimmed and mulchedit goes on and on doesnt it? You gotta see me! Ceiling fans throughout btw. Wood burning fireplace, move in ready, and ready for you! You gotta see me, but you better hurry, I wont be around long! Come see me now! This home is listed for rent with 3 different options. 1. Whole house including in law suite (this listing) 2. Main home that is 4 bedroom/2 bath that includes utilities & lawn care 3. In law suite that is 2 bedroom/1 bath that includes utilities, lawn care & has separate entry
Payment Calculator
- Principal & Interest -
- Property Tax $
- Home Insurance $
- HOA Fees $
- Monthly -
Features
Building and Construction
- Covered Spaces: 0.00
- Exterior Features: Lighting, Private Mailbox, Rain Gutters, Sidewalk, Storage
- Flooring: Ceramic Tile
- Living Area: 2934.00
Land Information
- Lot Features: City Limits, Sidewalk, Paved
School Information
- High School: University High School-VOL
- Middle School: River Springs Middle School
- School Elementary: Enterprise Elem
Garage and Parking
- Garage Spaces: 0.00
Eco-Communities
- Water Source: Public
Utilities
- Carport Spaces: 0.00
- Cooling: Central Air, Wall/Window Unit(s)
- Heating: Central, Wall Units / Window Unit
- Pets Allowed: Breed Restrictions, Cats OK, Dogs OK, Pet Deposit, Yes
- Sewer: Septic Tank
- Utilities: BB/HS Internet Available, Cable Available, Electricity Connected, Natural Gas Connected, Phone Available, Street Lights, Water Connected
Finance and Tax Information
- Home Owners Association Fee: 0.00
- Net Operating Income: 0.00
Other Features
- Appliances: Dishwasher, Disposal, Dryer, Gas Water Heater, Microwave, Range Hood, Refrigerator, Washer
- Country: US
- Furnished: Unfurnished
- Interior Features: Ceiling Fans(s), Eat-in Kitchen, Open Floorplan, Primary Bedroom Main Floor, Thermostat, Walk-In Closet(s), Window Treatments
- Levels: One
- Area Major: 32713 - Debary
- Occupant Type: Vacant
- Parcel Number: 18-30-34-11-06-0040
- View: City, Trees/Woods
- Views: 18
Owner Information
- Owner Pays: None
Similar Properties


