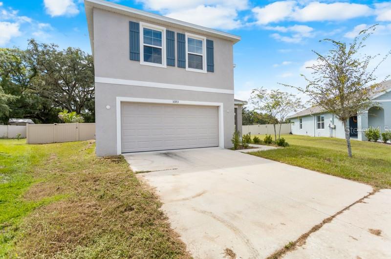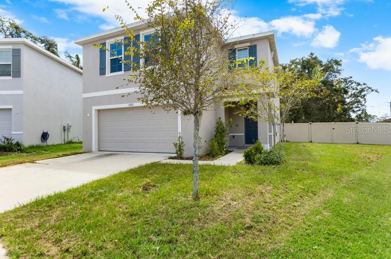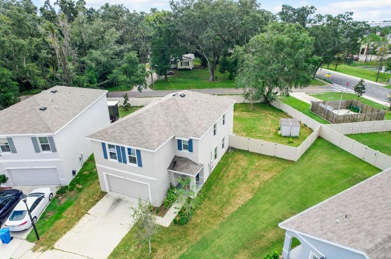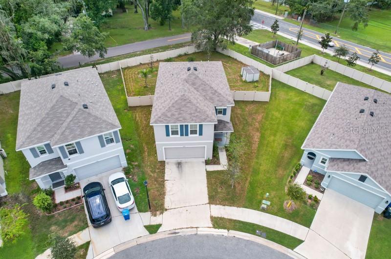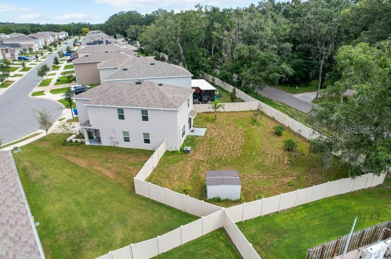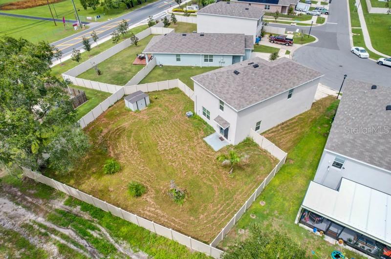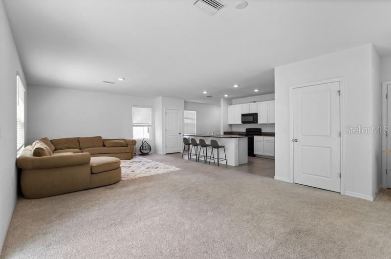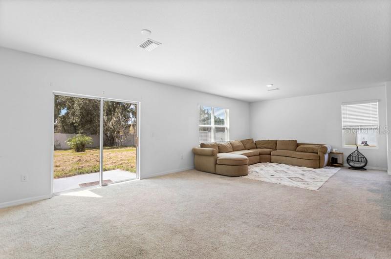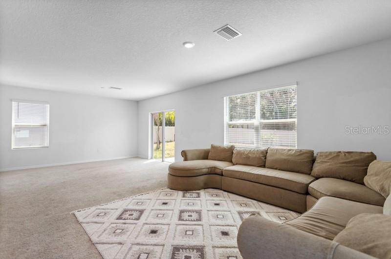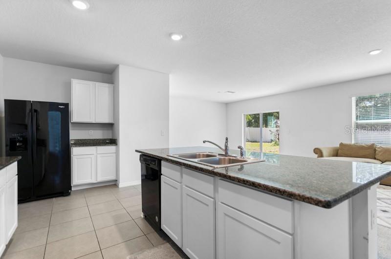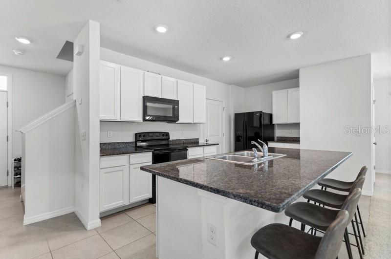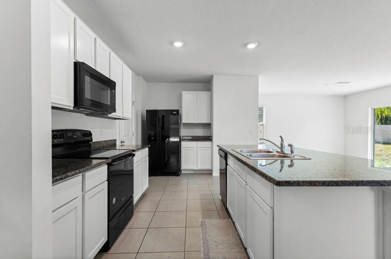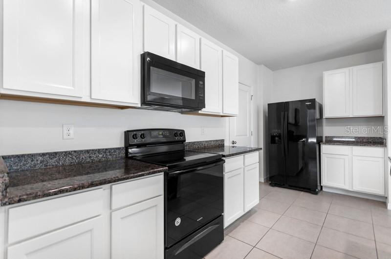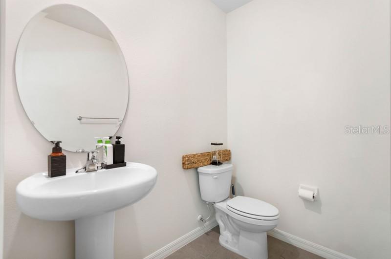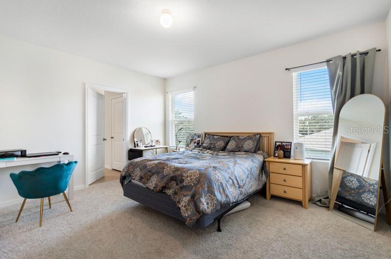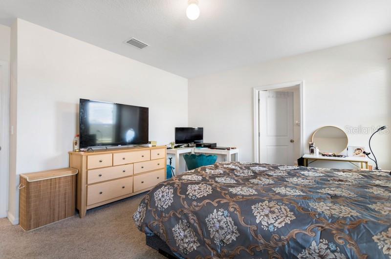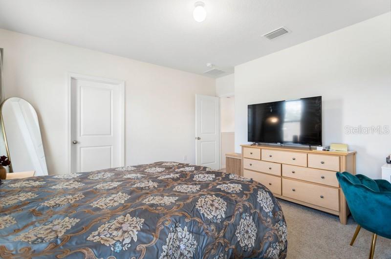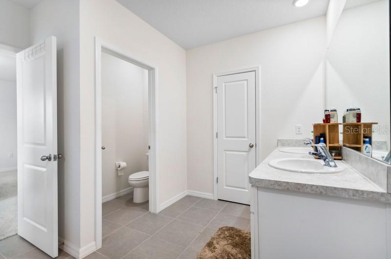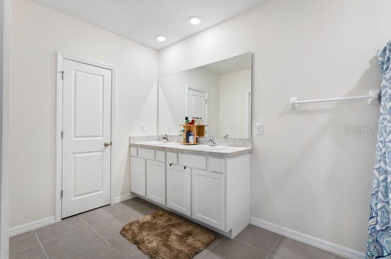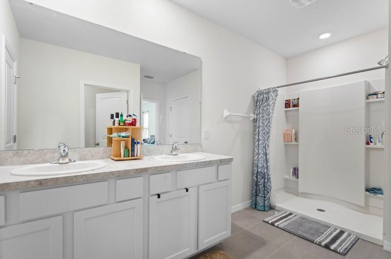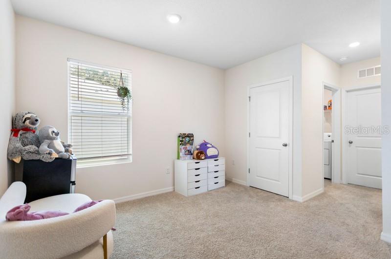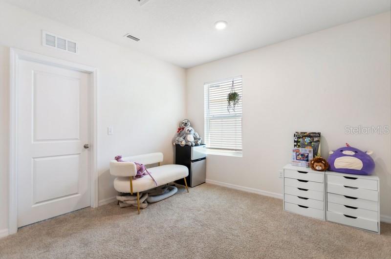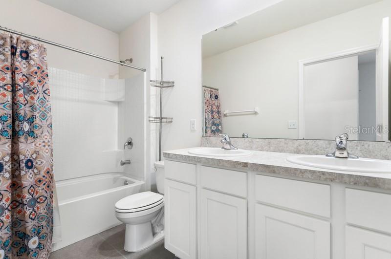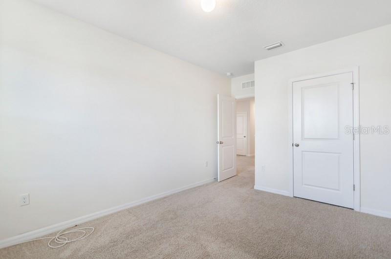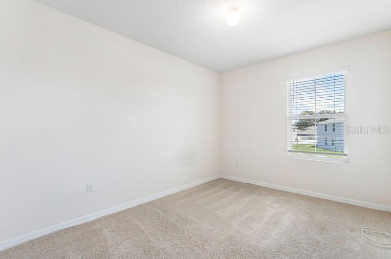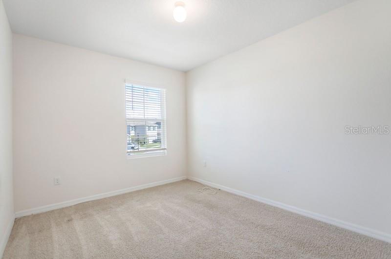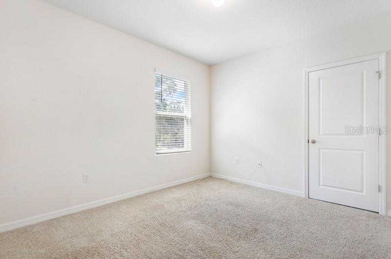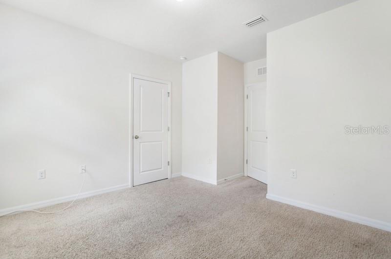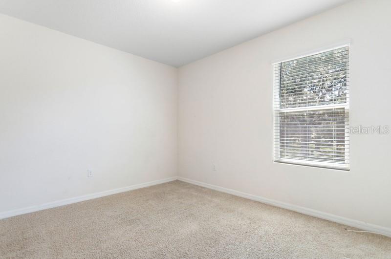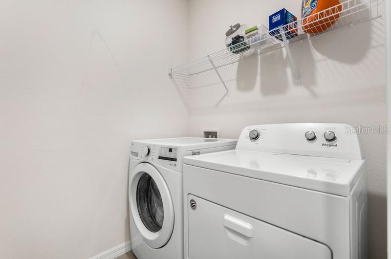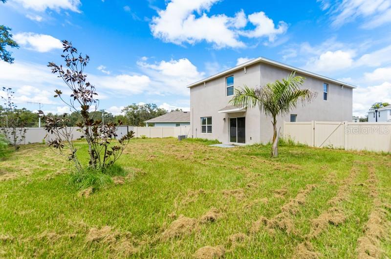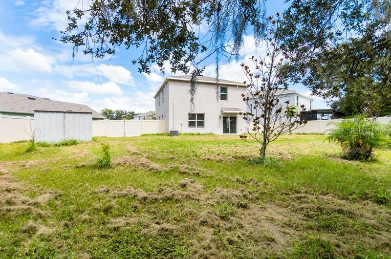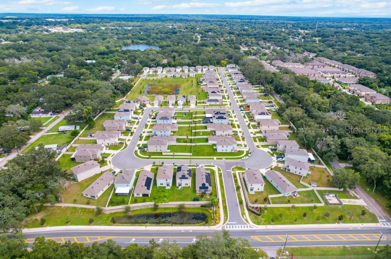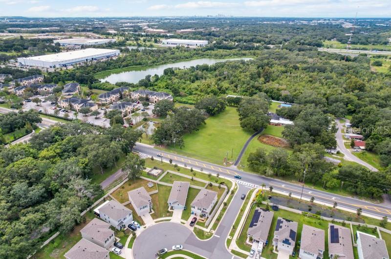10913 Trailing Vine Drive, TAMPA, FL 33610
Property Photos
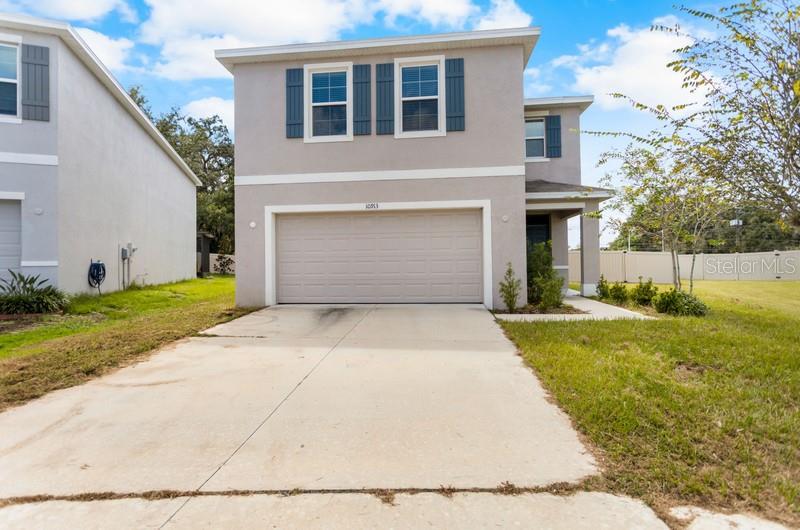
Would you like to sell your home before you purchase this one?
Priced at Only: $432,990
For more Information Call:
Address: 10913 Trailing Vine Drive, TAMPA, FL 33610
Property Location and Similar Properties
- MLS#: U8215515 ( Residential )
- Street Address: 10913 Trailing Vine Drive
- Viewed: 44
- Price: $432,990
- Price sqft: $152
- Waterfront: No
- Year Built: 2020
- Bldg sqft: 2856
- Bedrooms: 4
- Total Baths: 3
- Full Baths: 2
- 1/2 Baths: 1
- Garage / Parking Spaces: 2
- Days On Market: 478
- Additional Information
- Geolocation: 27.9926 / -82.3182
- County: HILLSBOROUGH
- City: TAMPA
- Zipcode: 33610
- Subdivision: Waverly Village
- Provided by: CHARLES RUTENBERG REALTY INC
- Contact: Manjur Ahmed
- 727-538-9200

- DMCA Notice
-
DescriptionWelcome to this modern, move in ready smart home located in a peaceful Tampa community. Built with concrete block construction, this impressive two story residence offers 2,328 sq ft of living space, featuring 4 bedrooms, 2 full baths upstairs, and a half bath on the main level. The open concept layout is flooded with natural light, showcasing a spacious living room, dining area, and a kitchen designed for the avid cook. Highlights include a multi seater island, granite countertops, and ample cabinetry, complemented by a full suite of stainless steel appliances. The primary suite provides a relaxing retreat with a walk in closet and ensuite bathroom featuring a double vanity. Sliding doors in the main living area lead to a concrete patio, ideal for outdoor dining and entertainment, while the expansive backyard on a 9,153 sqft lot is enclosed by PVC fencing, ensuring privacy. Additional perks include a laundry room, attached two car garage, and low HOA fees. Conveniently located near U.S. 92 and I 75, this home provides easy access to shopping, dining, and entertainment options, including Busch Gardens, the Seminole Hard Rock Hotel & Casino, and Downtown Tampa. Don't miss the opportunity to tour this beautiful homeschedule your visit today!
Payment Calculator
- Principal & Interest -
- Property Tax $
- Home Insurance $
- HOA Fees $
- Monthly -
Features
Building and Construction
- Covered Spaces: 0.00
- Exterior Features: Irrigation System, Sidewalk, Sliding Doors
- Flooring: Carpet, Ceramic Tile
- Living Area: 2328.00
- Roof: Shingle
Garage and Parking
- Garage Spaces: 2.00
Eco-Communities
- Water Source: Public
Utilities
- Carport Spaces: 0.00
- Cooling: Central Air
- Heating: Electric
- Pets Allowed: Yes
- Sewer: Public Sewer
- Utilities: Electricity Available, Electricity Connected, Sewer Available, Sewer Connected, Water Available, Water Connected
Finance and Tax Information
- Home Owners Association Fee: 77.00
- Net Operating Income: 0.00
- Tax Year: 2022
Other Features
- Appliances: Dishwasher, Disposal, Microwave, Range, Refrigerator
- Association Name: Waverly Village Community Association, LLC
- Association Phone: 813-607-2220
- Country: US
- Interior Features: PrimaryBedroom Upstairs, Open Floorplan
- Legal Description: WAVERLY VILLAGE LOT 92
- Levels: Two
- Area Major: 33610 - Tampa / East Lake
- Occupant Type: Owner
- Parcel Number: U-04-29-20-B8J-000000-00092.0
- Views: 44
- Zoning Code: PD
Nearby Subdivisions
Altamira Heights
American Sub Corr
Beacon Hill
Bellmont Heights
Belmont Heights Estates Ph
Bens Sub
Beverly Heights
Big Oaks Sub
Big Oaks Subdivision
Bonita
Bonita Blks 26 To 30 32 To
Bonita Lot 4 Block 11
Campobello Blocks 1 To 30
Chesterfield Heights
Courtland Sub Rev
Coutos Manuel Sub
Dekles Sub Of Sw 14ofsw 14
Del Rio Estates
East Lake Park
Eastern Heights
Edgewood
Englewood
Englewood Eastern Por
Fifteenth Street Sites
Galloway Heights
Grove Hill Heights
Hankins Suburban Homesites Re
Hazard Sub
High Point Sub
Hill Top Heights
Hodges Shady Grove
Hollomans J J
Kings Forest
Lurline Terrace Sub
Mackmay Sub
Marie Heights Rev
Mora Sub
Motor Enclave Ph 1
Motor Enclave Phase 1
Northview Terrace Sub
Not In Hernando
Oak Heights
Pardeau Shores
Peeler Heights
Progreso
River Grove Estates
River Grove Estates Add
Riverbend Manor
Robles Heights
Seminole Crest Add
Seminole Crest Estates
State Hwy Farms
State Hwy Farms 33 To 48
Strathmore
Unplatted
Waverly Village
Weat Surv
Westmoreland Pines
White J C Sub
Wing F L Sub
Woodland Terrace 2nd Add
Woodland Terrace Add
Woodward Terrace
Zion Heights
Zion Heights Add


