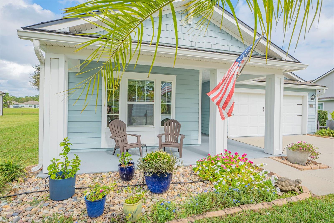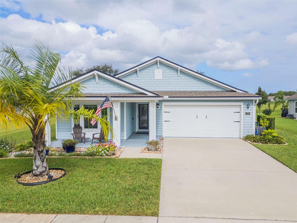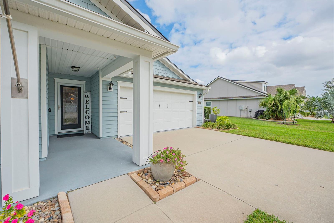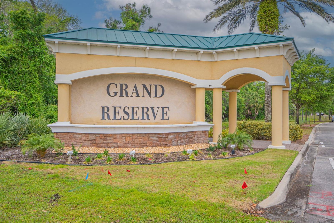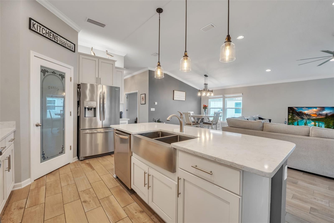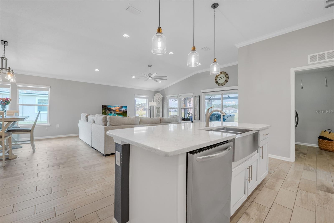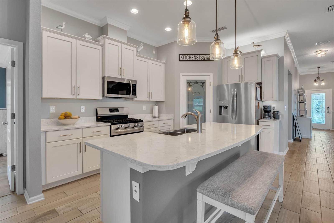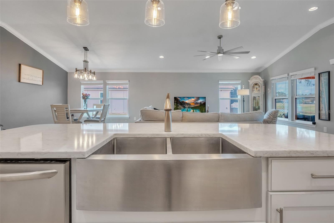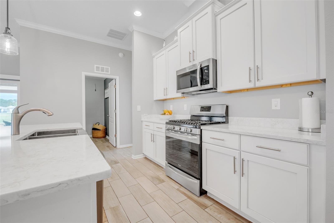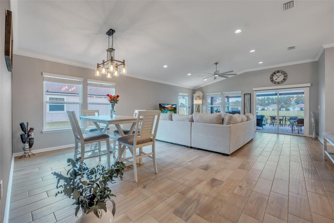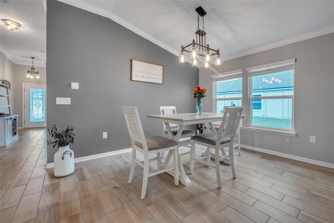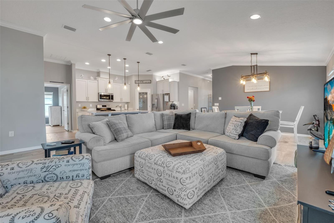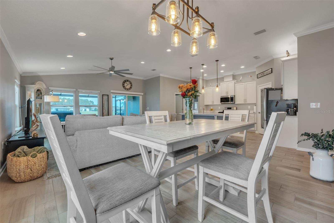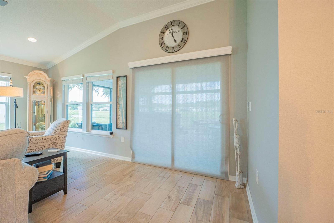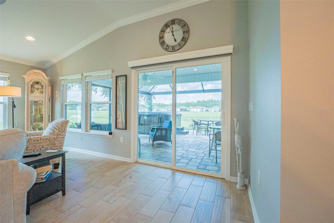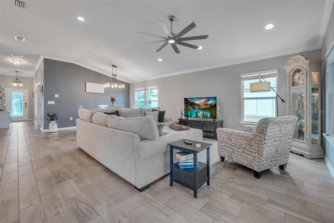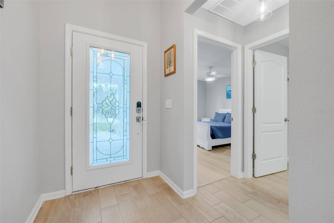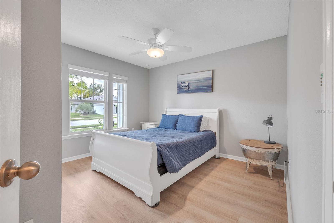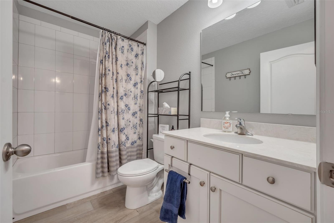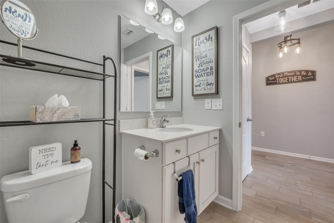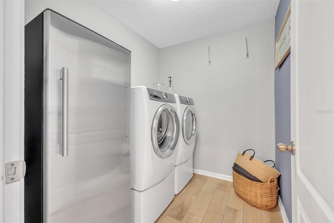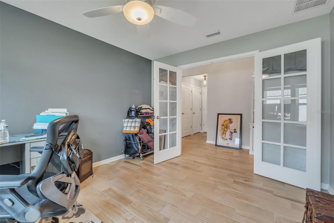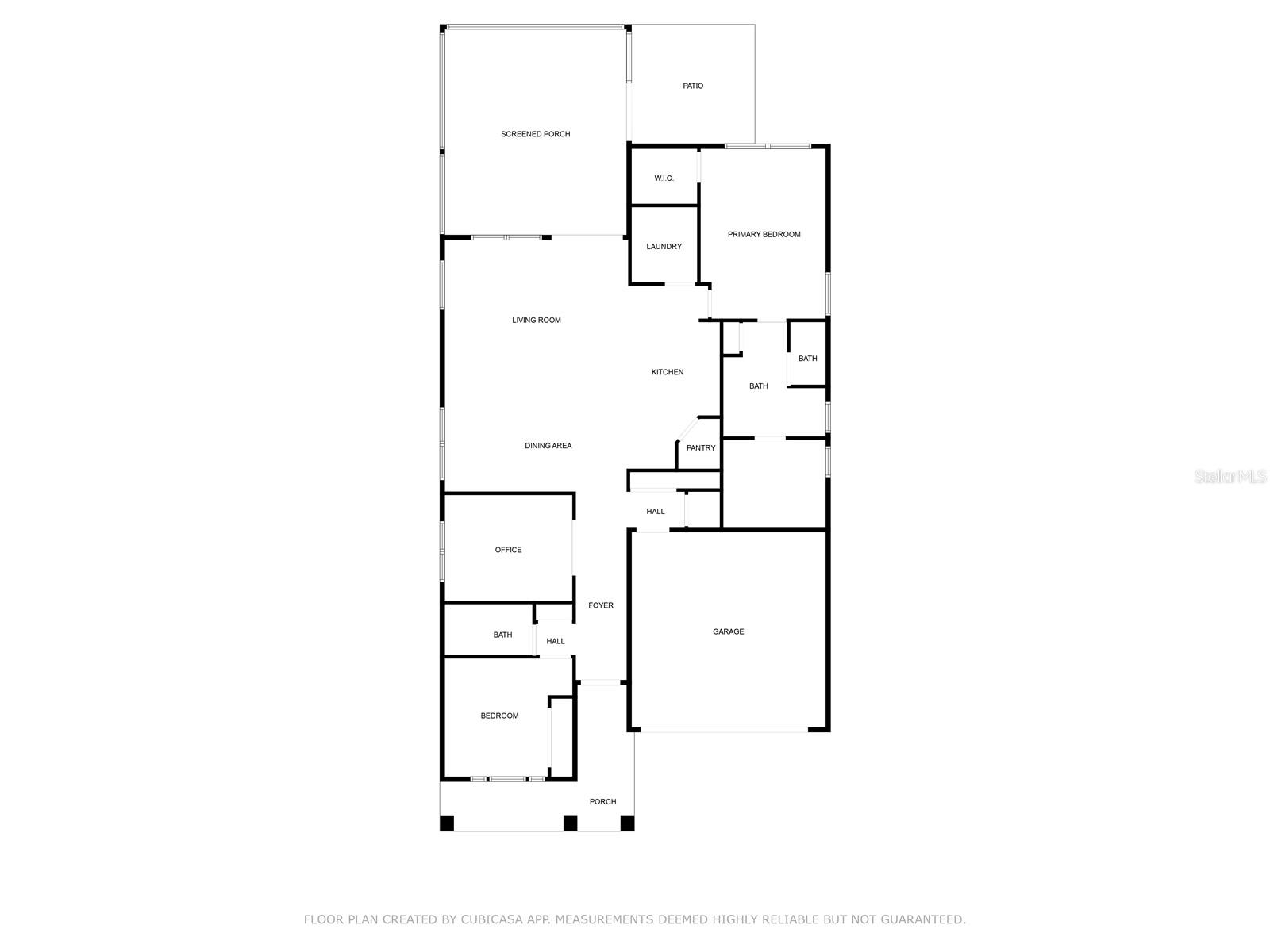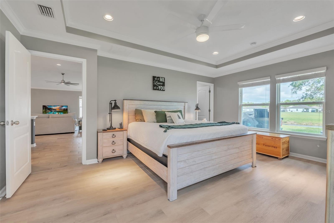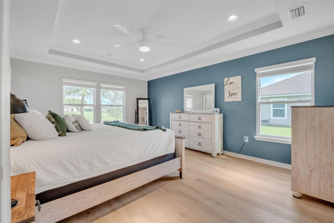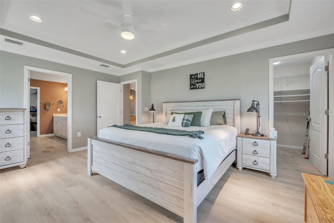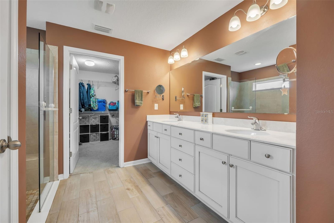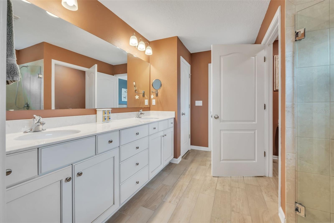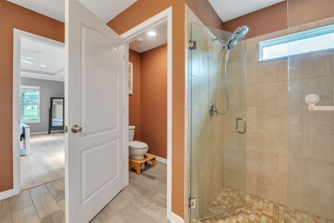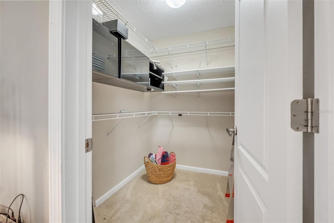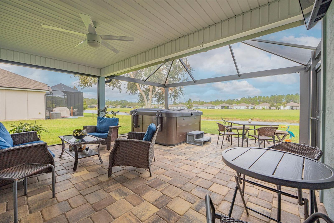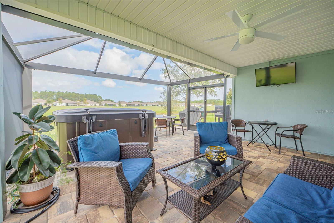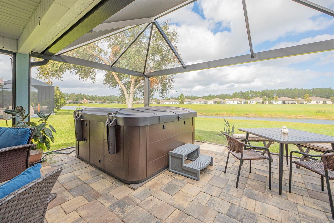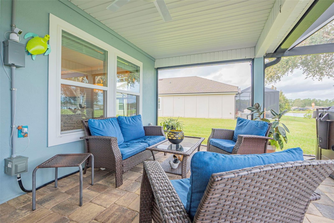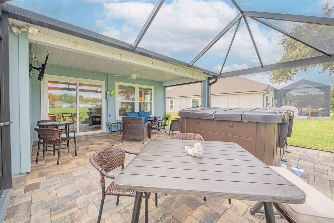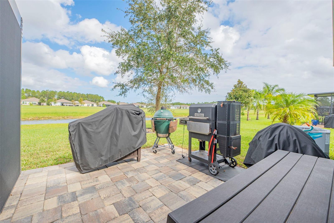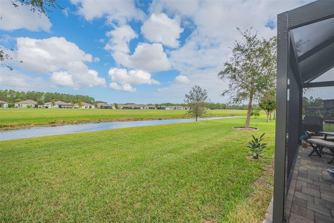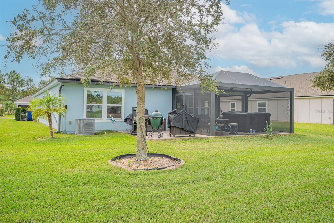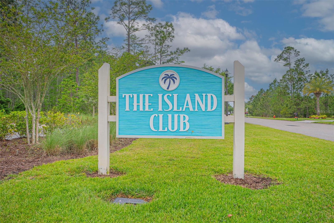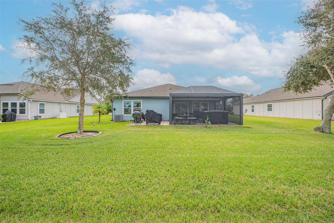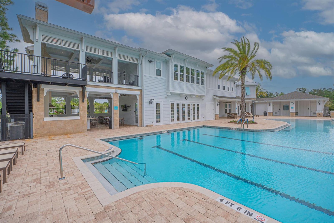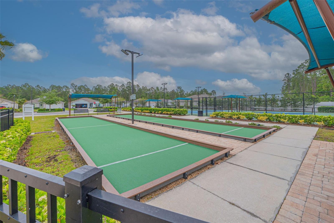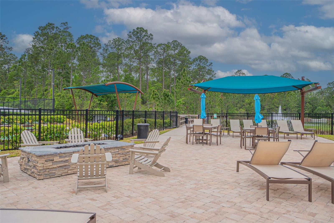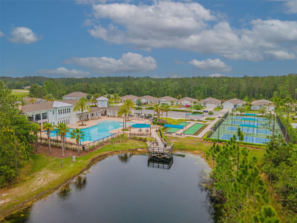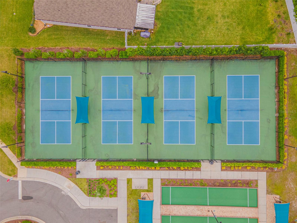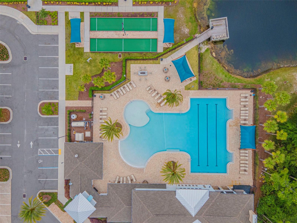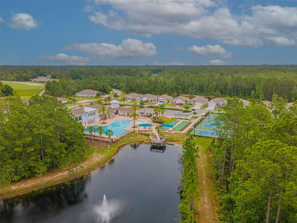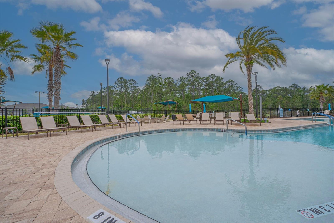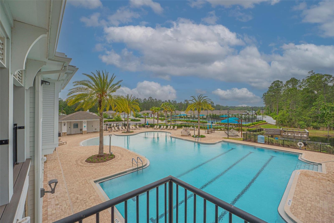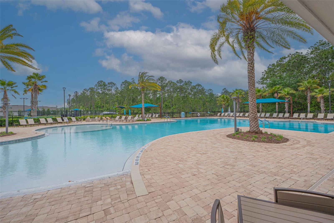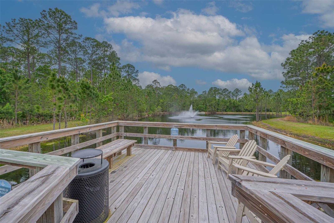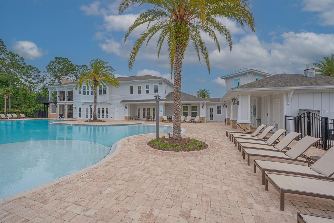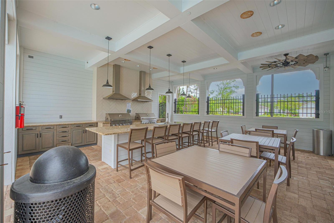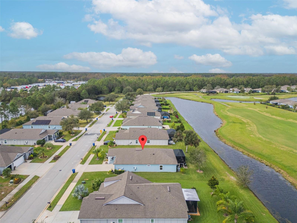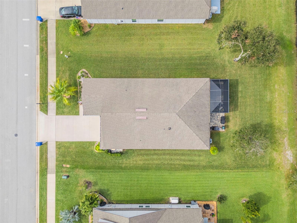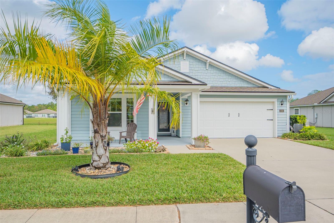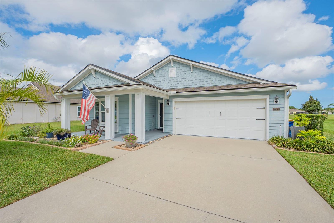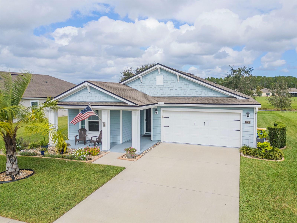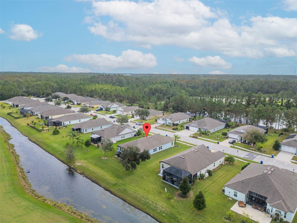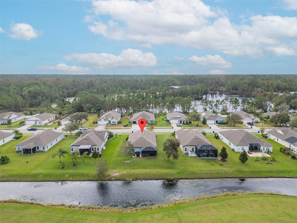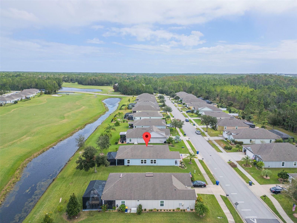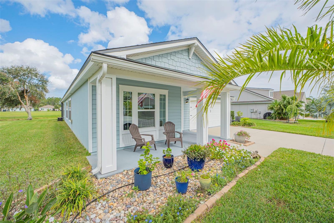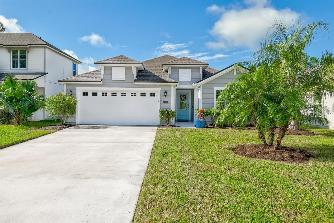216 Grand Reserve Drive, BUNNELL, FL 32110
Property Photos
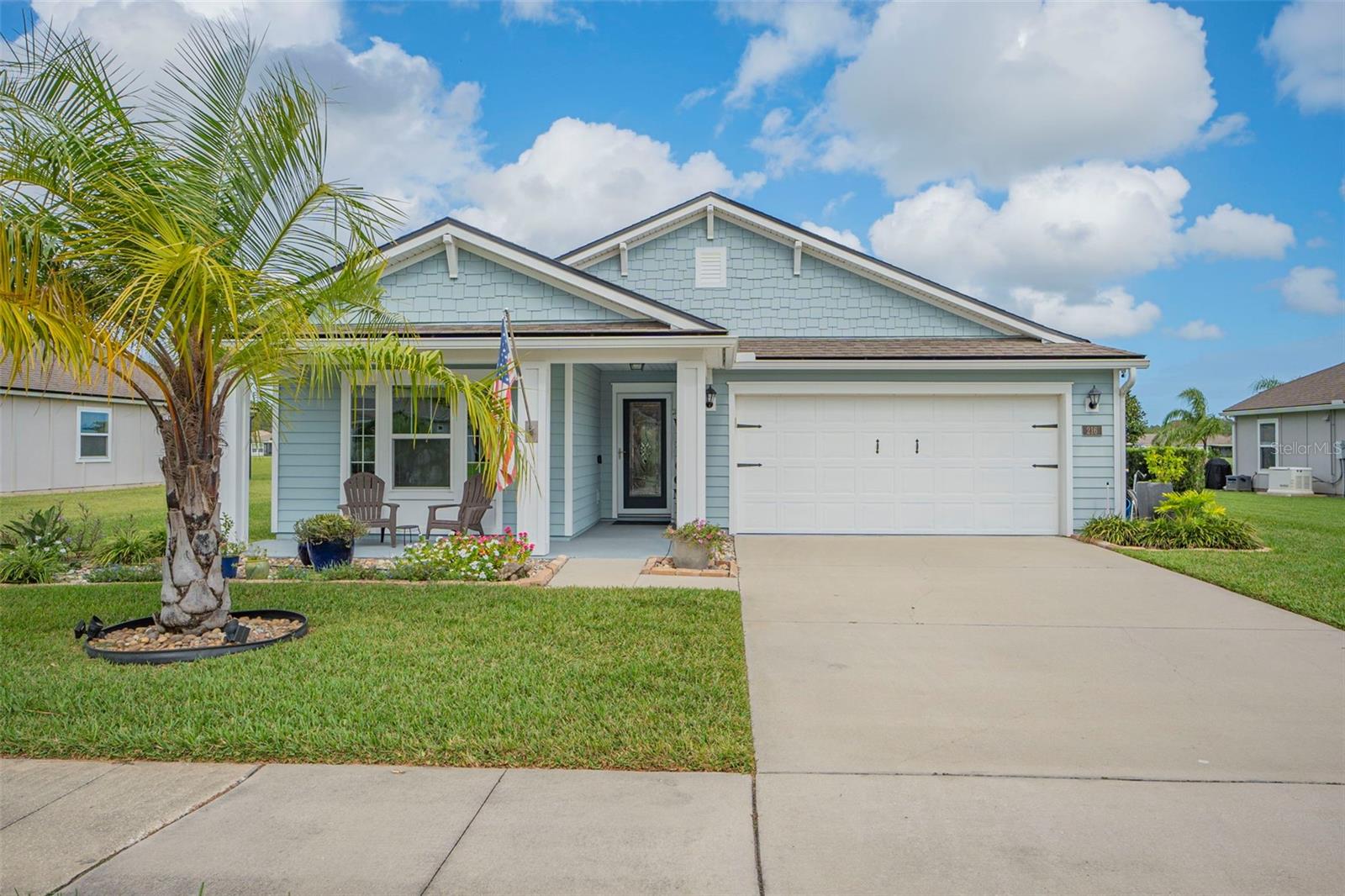
Would you like to sell your home before you purchase this one?
Priced at Only: $415,000
For more Information Call:
Address: 216 Grand Reserve Drive, BUNNELL, FL 32110
Property Location and Similar Properties
- MLS#: FC304751 ( Residential )
- Street Address: 216 Grand Reserve Drive
- Viewed: 34
- Price: $415,000
- Price sqft: $154
- Waterfront: No
- Year Built: 2018
- Bldg sqft: 2695
- Bedrooms: 3
- Total Baths: 2
- Full Baths: 2
- Garage / Parking Spaces: 2
- Days On Market: 72
- Additional Information
- Geolocation: 29.4825 / -81.2615
- County: FLAGLER
- City: BUNNELL
- Zipcode: 32110
- Subdivision: Grand Reserve Golf Club Un 01
- Provided by: ADAMS, CAMERON & CO., REALTORS
- Contact: Kim Peran
- 386-445-5595

- DMCA Notice
-
DescriptionPride in ownership shines in this beautifully upgraded Clifton model home, perfectly situated on the 17th fairway of the stunning Grand Reserve neighborhood. The residence features an array of enhancements, including crown molding, dimmable updated lighting, and laminate flooring in the bedrooms, all within an inviting open floor concept. The freshly painted interior creates a modern and welcoming atmosphere. Step outside to discover an extended lanai equipped with golf ball proof picture frame screens and a hot tub, perfect for relaxation and entertaining. The home also includes an updated Wi Fi enabled irrigation system and is set on a spacious 75' lot. Additional highlights feature an epoxy floor garage with cabinets and a utility sink for added convenience, a generator ready 50 amp transfer switch, a water softener, and a natural gas tankless hot water heater for efficiency. With close proximity to beautiful beaches, shopping, and dining, along with access to an amazing amenities Pride in ownership shines in this beautifully upgraded Clifton model home, perfectly situated on the 17th fairway of the stunning Grand Reserve neighborhood. The residence features an array of enhancements, including crown molding, dimmable updated lighting, and laminate flooring in the bedrooms, all within an inviting open floor concept. The freshly painted interior creates a modern and welcoming atmosphere. Step outside to discover an extended lanai equipped with golf ball proof picture frame screens and a hot tub, perfect for relaxation and entertaining. The home also includes an updated Wi Fi enabled irrigation system and is set on a spacious 75' lot. Additional highlights feature an epoxy floor garage with cabinets and a utility sink for added convenience, a generator ready 50 amp transfer switch, a water softener, and a natural gas tankless hot water heater for efficiency. With close proximity to beautiful beaches, shopping, and dining, along with access to an amazing amenities
Payment Calculator
- Principal & Interest -
- Property Tax $
- Home Insurance $
- HOA Fees $
- Monthly -
Features
Building and Construction
- Covered Spaces: 0.00
- Exterior Features: Irrigation System, Lighting, Private Mailbox, Rain Gutters
- Flooring: Laminate, Tile
- Living Area: 1790.00
- Roof: Shingle
Garage and Parking
- Garage Spaces: 2.00
- Parking Features: Garage Door Opener
Eco-Communities
- Water Source: Public
Utilities
- Carport Spaces: 0.00
- Cooling: Central Air
- Heating: Central, Heat Pump
- Pets Allowed: Yes
- Sewer: Public Sewer
- Utilities: Cable Available, Electricity Connected, Natural Gas Connected, Public, Sewer Connected, Sprinkler Recycled, Street Lights, Underground Utilities, Water Connected
Amenities
- Association Amenities: Fence Restrictions, Fitness Center, Pickleball Court(s), Pool
Finance and Tax Information
- Home Owners Association Fee Includes: Pool
- Home Owners Association Fee: 58.00
- Net Operating Income: 0.00
- Tax Year: 2023
Other Features
- Appliances: Dishwasher, Disposal, Dryer, Gas Water Heater, Microwave, Range, Refrigerator, Tankless Water Heater, Washer, Water Softener
- Association Name: Alliance Realty Mgmt/Kristen Chapman
- Association Phone: 904-429-7624
- Country: US
- Furnished: Unfurnished
- Interior Features: Ceiling Fans(s), High Ceilings, Living Room/Dining Room Combo, Open Floorplan, Pest Guard System, Primary Bedroom Main Floor, Smart Home, Solid Wood Cabinets, Split Bedroom, Thermostat, Tray Ceiling(s), Vaulted Ceiling(s), Walk-In Closet(s)
- Legal Description: GRAND RESERVE & GOLF CLUB, RPUD UNIT 1 MB 36 PG 100 LOT 54 OR 1833/825 OR 2197/1402 OR 2326/1292
- Levels: One
- Area Major: 32110 - Bunnell
- Occupant Type: Owner
- Parcel Number: 03-12-30-2975-00000-0540
- Possession: Close of Escrow
- View: Golf Course, Water
- Views: 34
- Zoning Code: RESI
Similar Properties
Nearby Subdivisions
A1a Daytona Beach Condo
Andalusia
Andulusia Bay
Bunnell Dev Co 5
Bunnell Dev Companys
Colony Park Sub
Dixie Ormond
Grand Nd Reserve Ph 1a 1b
Grand Reserve
Grand Reserve Golf Club Rpud
Grand Reserve Golf Club Un 01
Grand Reserve & Golf Club
Grand Reserve Ph 1a
Grand Reserve Ph 1a 1b
Grand Reserve Ph 2
Grand Reserve Ph 4
Malphurs
Not Applicable
Not Assigned-flagler
Not Available-flagler
Not In Subdivision
Not On List
Not On The List
Plantation Reserve Estates
Sam Brown
Shaw Acres
St Johns Dev Co
St. Johns Development Company
The Reserve
Townbunnell


