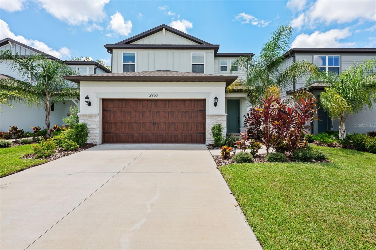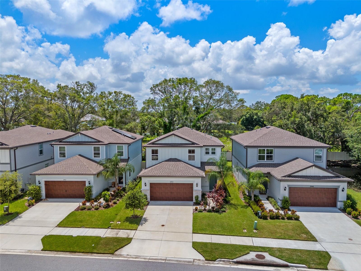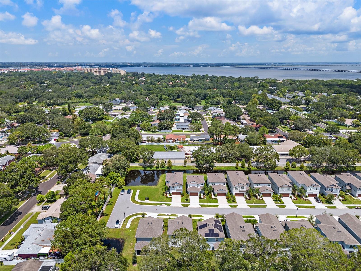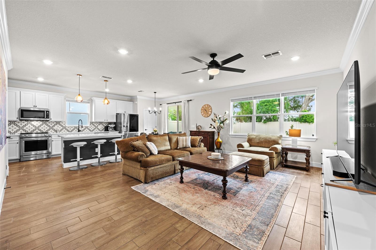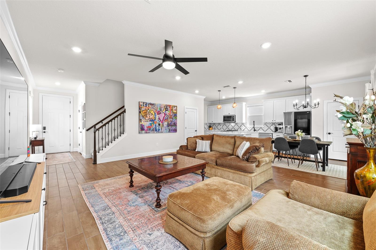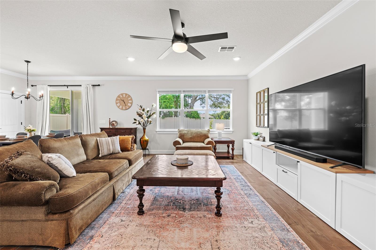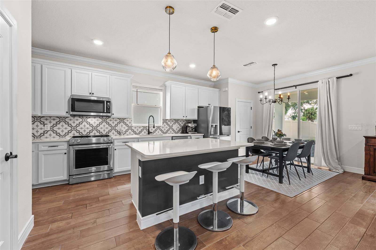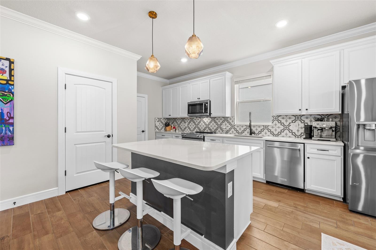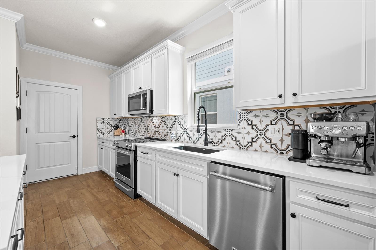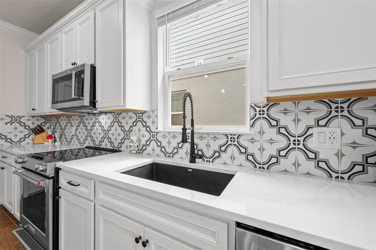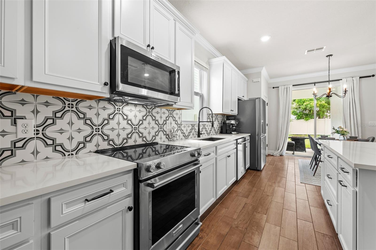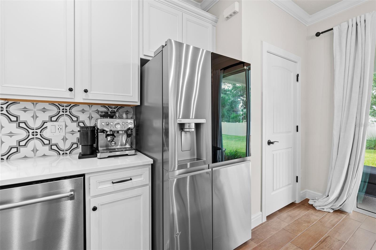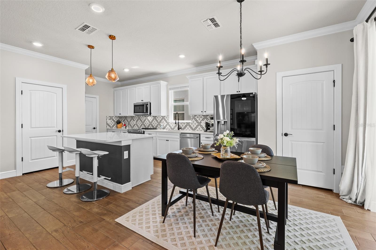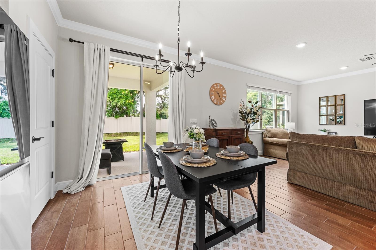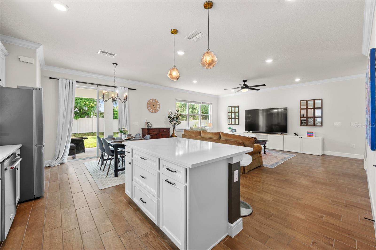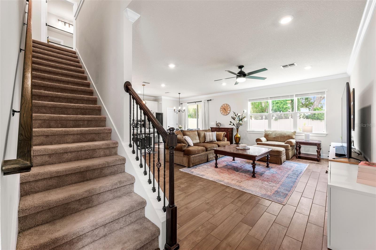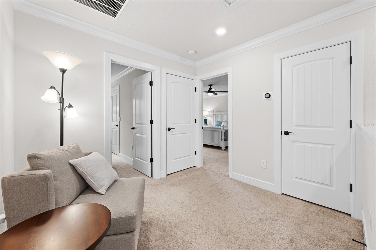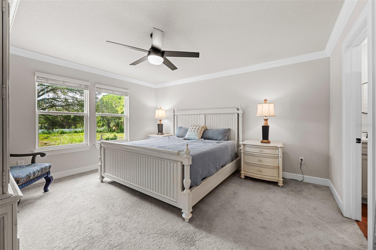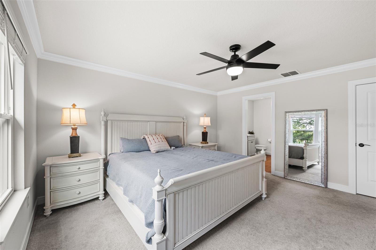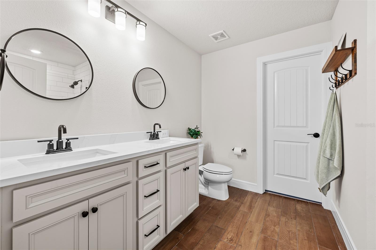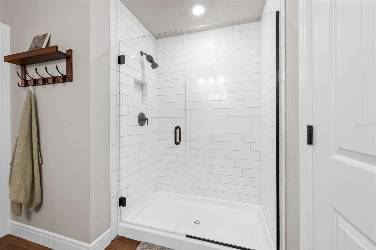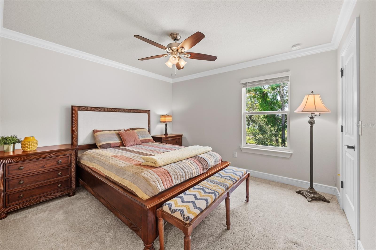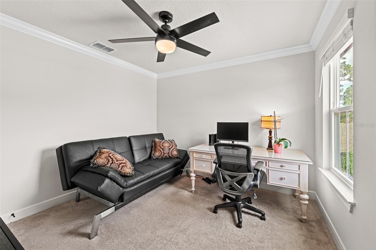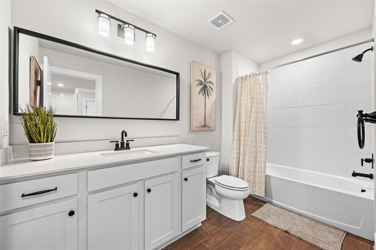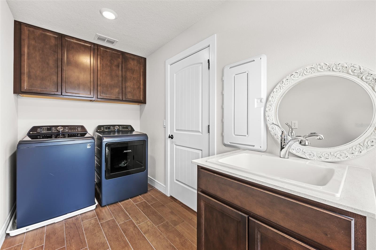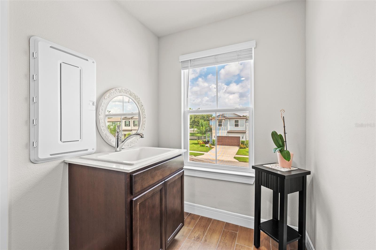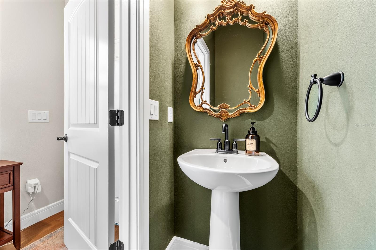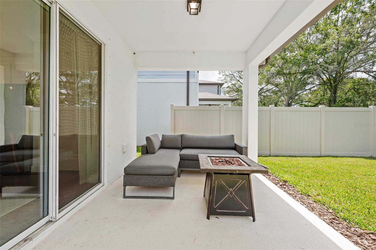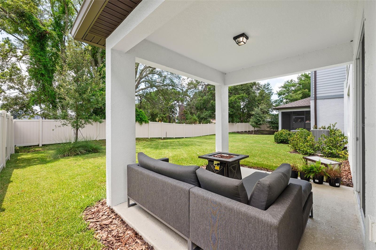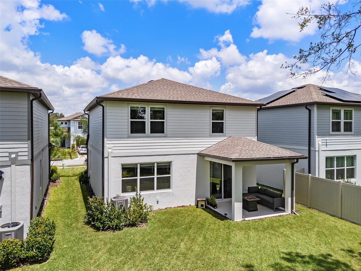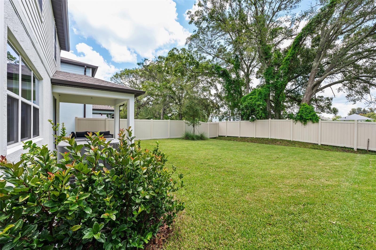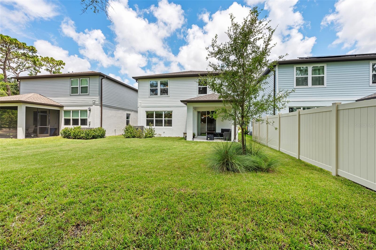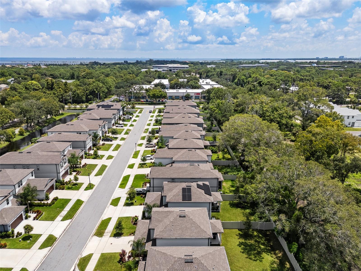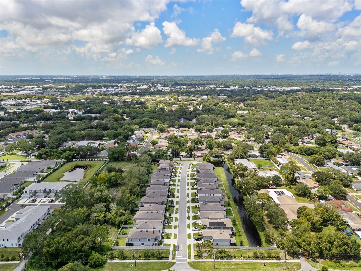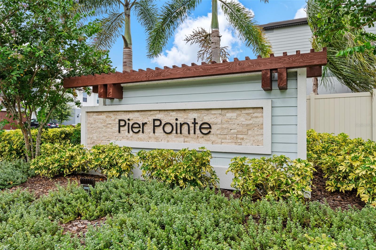2953 Pier Pointe Lane, CLEARWATER, FL 33760
Property Photos
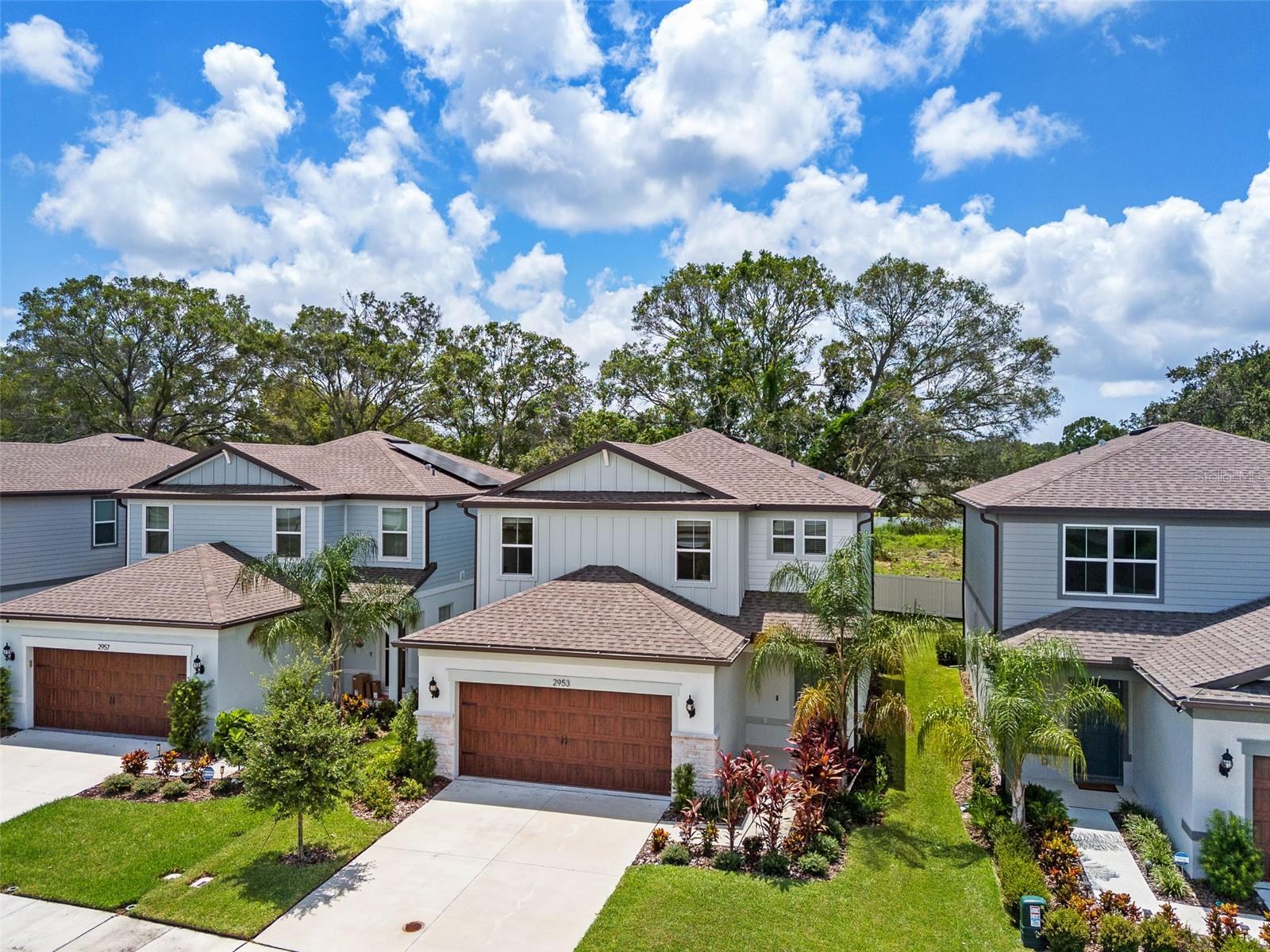
Would you like to sell your home before you purchase this one?
Priced at Only: $597,900
For more Information Call:
Address: 2953 Pier Pointe Lane, CLEARWATER, FL 33760
Property Location and Similar Properties
- MLS#: TB8302677 ( Residential )
- Street Address: 2953 Pier Pointe Lane
- Viewed: 64
- Price: $597,900
- Price sqft: $247
- Waterfront: No
- Year Built: 2022
- Bldg sqft: 2420
- Bedrooms: 3
- Total Baths: 3
- Full Baths: 2
- 1/2 Baths: 1
- Garage / Parking Spaces: 2
- Days On Market: 129
- Additional Information
- Geolocation: 27.9205 / -82.7152
- County: PINELLAS
- City: CLEARWATER
- Zipcode: 33760
- Subdivision: Pier Pointe
- Elementary School: Frontier
- Middle School: Oak Grove
- High School: Pinellas Park
- Provided by: PREMIER SOTHEBYS INTL REALTY
- Contact: Paul DeSantis, PA
- 813-217-5288

- DMCA Notice
-
DescriptionNot in a flood zone. Remarkable 2022 built residence, with a brand new feel, centrally located in Pinellas County with quick access to Clearwater Beach, Safety Harbor, Tampa, St Pete, and Tampa International Airport and St Petersburg International Airport. Step inside to discover an open and airy floor plan with a large great room, while adorned with crown molding and oversized baseboards that add a touch of elegance. The stylish kitchen boasts modern finishes and intentional details in design such as chic backsplash, matte black faucet and inlayed sink, as well as Calcutta quartz countertops that complement the sleek stainless steel appliances. Upgraded with a backless range, a LG ThinQ smart fridge features an InstaView window, and premium washer and dryer. Fitted with a classic window over the sink allowing for ample natural light and the pendant lights over the kitchen island creating a warm and inviting atmosphere. The spacious primary suite features a deep walk in closet and a luxurious bathroom with a frameless glass white tile shower, elegant dual sink vanity and round dcor mirrors. The two secondary bedrooms are also upstairs along with a common area loft and the secondary full bathroom. The walk in utility room is also equipped with a window, utility sink and additional upper cabinetry for added convenience. The first level also features a custom powder bath with a quartz countertop and style details giving its own distinct feel. Outside, the covered outdoor patio provides a shaded and relaxing space connected to generous sized backyard. Additional features include, hurricane shutters, rain gutters, pre wired for mesh internet, pre plumbed for a water softener and pre wired for an electric vehicle charger in the garage. All located on a scenic street of new homes in the Pier Pointe community.
Payment Calculator
- Principal & Interest -
- Property Tax $
- Home Insurance $
- HOA Fees $
- Monthly -
Features
Building and Construction
- Covered Spaces: 0.00
- Exterior Features: Lighting, Rain Gutters, Sidewalk, Sliding Doors
- Flooring: Carpet, Ceramic Tile
- Living Area: 1819.00
- Roof: Shingle
Land Information
- Lot Features: In County, Landscaped, Level, Sidewalk, Street Dead-End, Paved
School Information
- High School: Pinellas Park High-PN
- Middle School: Oak Grove Middle-PN
- School Elementary: Frontier Elementary-PN
Garage and Parking
- Garage Spaces: 2.00
- Parking Features: Driveway, Garage Door Opener
Eco-Communities
- Water Source: Public
Utilities
- Carport Spaces: 0.00
- Cooling: Central Air
- Heating: Central, Electric
- Pets Allowed: Yes
- Sewer: Public Sewer
- Utilities: BB/HS Internet Available, Cable Connected, Electricity Connected, Public, Sewer Connected, Sprinkler Meter, Street Lights, Water Connected
Finance and Tax Information
- Home Owners Association Fee: 119.50
- Net Operating Income: 0.00
- Tax Year: 2023
Other Features
- Appliances: Convection Oven, Dishwasher, Disposal, Dryer, Electric Water Heater, Microwave, Range, Refrigerator, Washer
- Association Name: Patrick Dooley
- Association Phone: 813-600-5090
- Country: US
- Furnished: Unfurnished
- Interior Features: Ceiling Fans(s), Crown Molding, Living Room/Dining Room Combo, Open Floorplan, PrimaryBedroom Upstairs, Solid Wood Cabinets, Split Bedroom, Stone Counters, Thermostat, Walk-In Closet(s)
- Legal Description: PIER POINTE LOT 12
- Levels: Two
- Area Major: 33760 - Clearwater
- Occupant Type: Owner
- Parcel Number: 32-29-16-68821-000-0120
- View: Trees/Woods
- Views: 64


