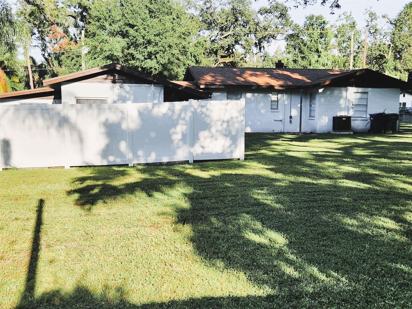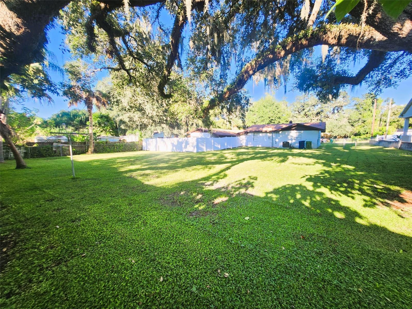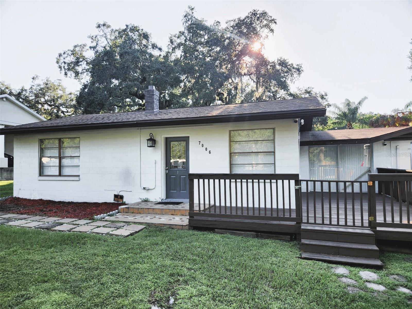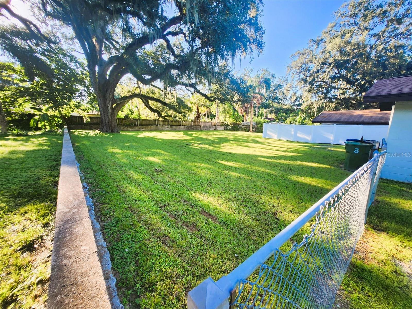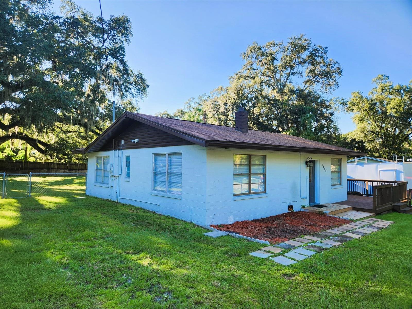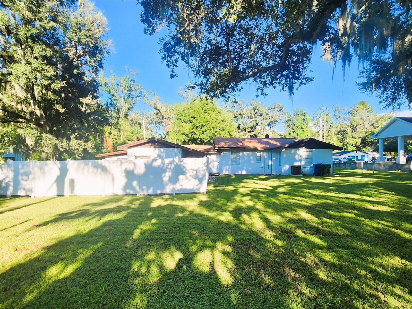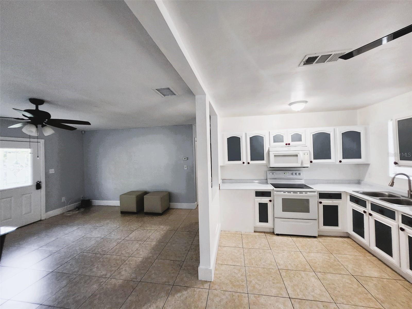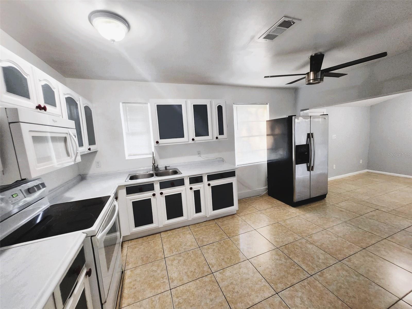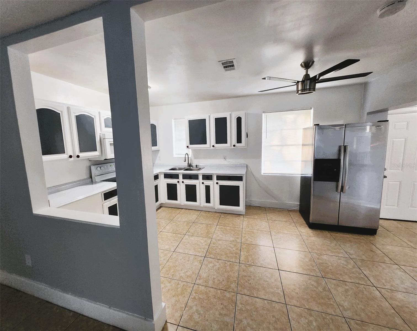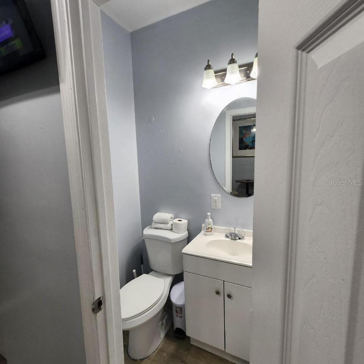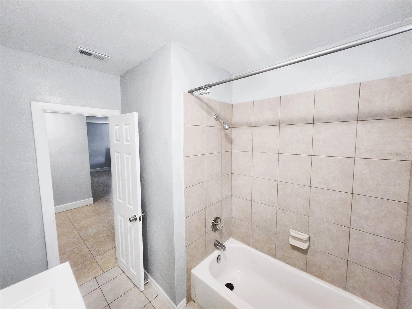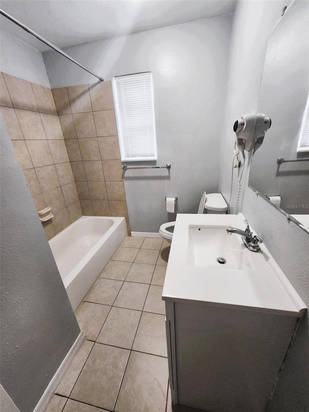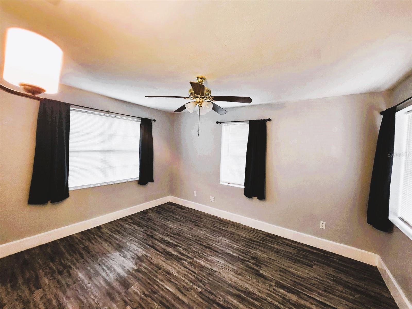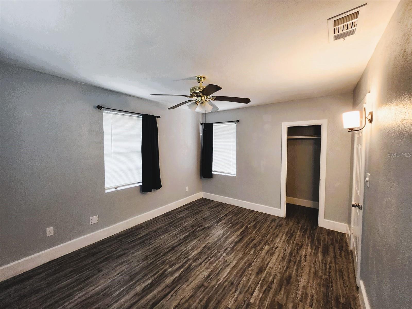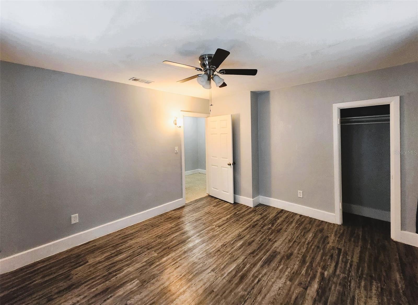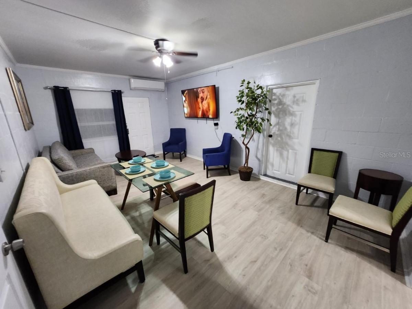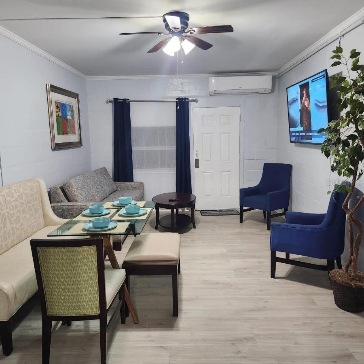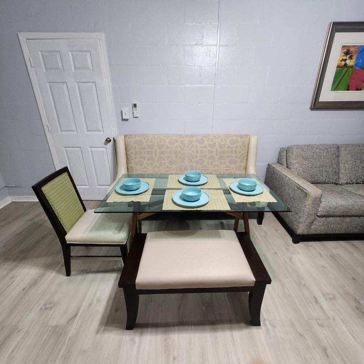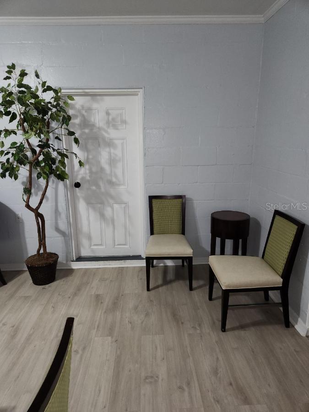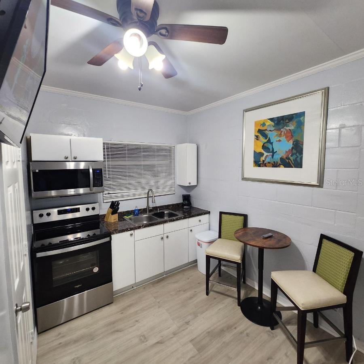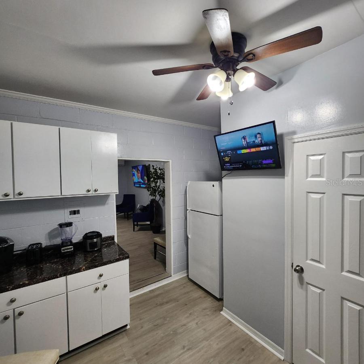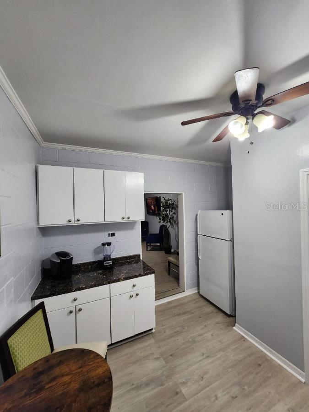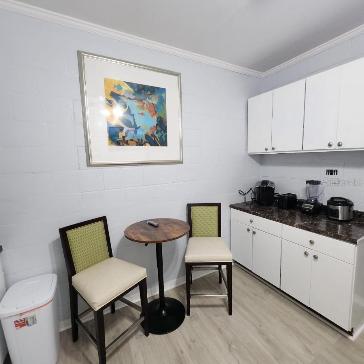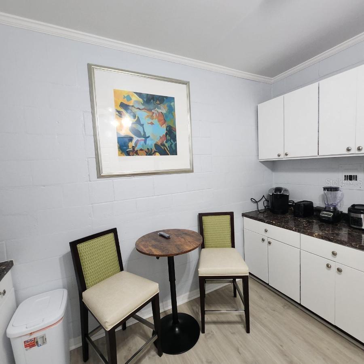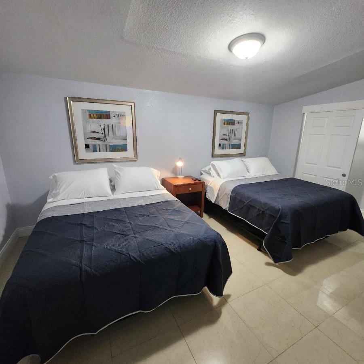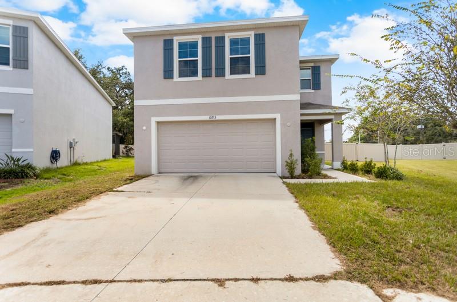7006 18th Street, TAMPA, FL 33610
Property Photos

Would you like to sell your home before you purchase this one?
Priced at Only: $429,900
For more Information Call:
Address: 7006 18th Street, TAMPA, FL 33610
Property Location and Similar Properties
- MLS#: TB8305356 ( Residential )
- Street Address: 7006 18th Street
- Viewed: 49
- Price: $429,900
- Price sqft: $189
- Waterfront: No
- Year Built: 1947
- Bldg sqft: 2269
- Bedrooms: 3
- Total Baths: 2
- Full Baths: 2
- Garage / Parking Spaces: 1
- Days On Market: 121
- Additional Information
- Geolocation: 28.0118 / -82.4405
- County: HILLSBOROUGH
- City: TAMPA
- Zipcode: 33610
- Subdivision: Riverbend Manor
- Provided by: LPT REALTY
- Contact: Edgar Berben
- 877-366-2213

- DMCA Notice
-
DescriptionThis is a perfect Home in the heart of Seminole Heights Perfect Location and Much more!, this charming 1 story home offers tranquility and convenience location just a quick 10 minute drive to Ybor City, Downtown Tampa, and Riverwalk. This well maintained home has the main house is a 2/1 and is connected to a fully remodeled, self contained 1/1 studio GUEST HOUSE/ IN LAW apartment with full kitchen/living/dining in popular Seminole Heights. Great for two families, an in law or additional rental income, the main house has a roof in perfect condition and AC (2023), The rest of the property has also undergone a huge makeover with new paint, flooring, and new kitchen in the studio apartment. Outside the property sits a HUGE DOUBLE LOT lot (104x148), great for those who have trailers or campers to park in the yard. To the front is a massive deck perfect for parties or enjoying a relaxing drink. Don't wait long, arrange a showing today. Don't miss the chance to make this exceptional Seminole Heights home yours!
Payment Calculator
- Principal & Interest -
- Property Tax $
- Home Insurance $
- HOA Fees $
- Monthly -
Features
Building and Construction
- Covered Spaces: 0.00
- Exterior Features: Dog Run
- Fencing: Fenced
- Flooring: Carpet, Ceramic Tile, Laminate
- Living Area: 1730.00
- Other Structures: Guest House, Kennel/Dog Run
- Roof: Shingle
Land Information
- Lot Features: Paved
Garage and Parking
- Garage Spaces: 1.00
Eco-Communities
- Water Source: Public
Utilities
- Carport Spaces: 0.00
- Cooling: Central Air, Wall/Window Unit(s)
- Heating: Central
- Sewer: Public Sewer
- Utilities: Electricity Connected, Public
Finance and Tax Information
- Home Owners Association Fee: 0.00
- Net Operating Income: 0.00
- Tax Year: 2023
Other Features
- Appliances: Freezer, Microwave, Range, Refrigerator
- Country: US
- Interior Features: Ceiling Fans(s)
- Legal Description: RIVERBEND MANOR LOTS 5 AND 6 BLOCK J
- Levels: One
- Area Major: 33610 - Tampa / East Lake
- Occupant Type: Vacant
- Parcel Number: A-30-28-19-46R-J00000-00005.0
- Views: 49
- Zoning Code: SH-RS
Similar Properties
Nearby Subdivisions
Altamira Heights
American Sub Corr
Beacon Hill
Bellmont Heights
Belmont Heights Estates Ph
Bens Sub
Beverly Heights
Big Oaks Sub
Big Oaks Subdivision
Bonita
Bonita Blks 26 To 30 32 To
Bonita Lot 4 Block 11
Campobello Blocks 1 To 30
Chesterfield Heights
Courtland Sub Rev
Coutos Manuel Sub
Dekles Sub Of Sw 14ofsw 14
Del Rio Estates
East Lake Park
Eastern Heights
Edgewood
Englewood
Englewood Eastern Por
Fifteenth Street Sites
Galloway Heights
Grove Hill Heights
Hankins Suburban Homesites Re
Hazard Sub
High Point Sub
Hill Top Heights
Hodges Shady Grove
Hollomans J J
Kings Forest
Lurline Terrace Sub
Mackmay Sub
Marie Heights Rev
Mora Sub
Motor Enclave Ph 1
Motor Enclave Phase 1
Northview Terrace Sub
Not In Hernando
Oak Heights
Pardeau Shores
Peeler Heights
Progreso
River Grove Estates
River Grove Estates Add
Riverbend Manor
Robles Heights
Seminole Crest Add
Seminole Crest Estates
State Hwy Farms
State Hwy Farms 33 To 48
Strathmore
Unplatted
Waverly Village
Weat Surv
Westmoreland Pines
White J C Sub
Wing F L Sub
Woodland Terrace 2nd Add
Woodland Terrace Add
Woodward Terrace
Zion Heights
Zion Heights Add


