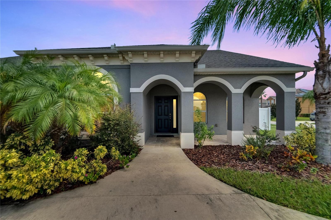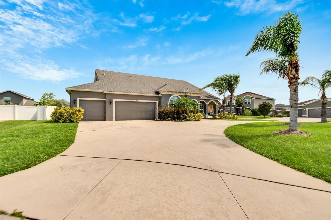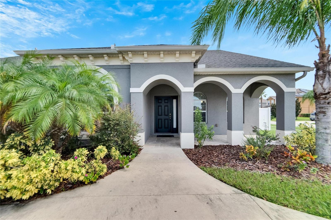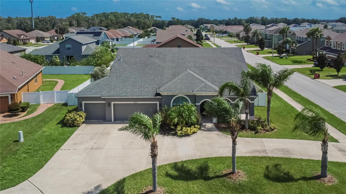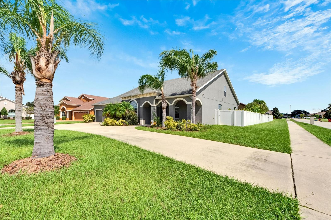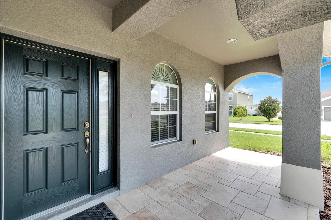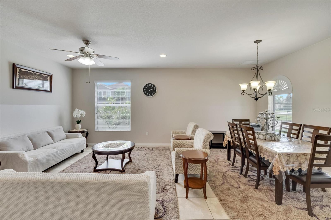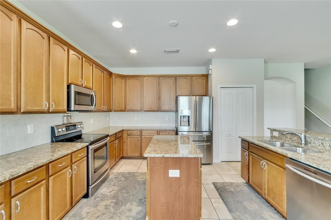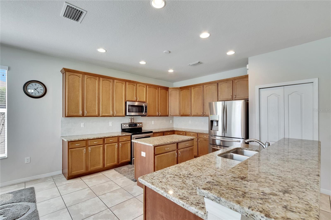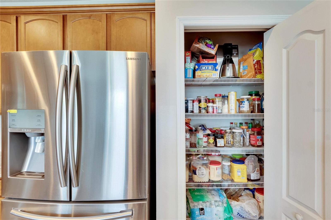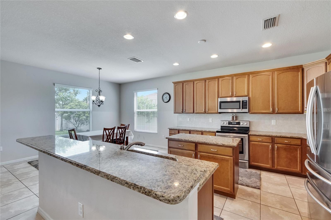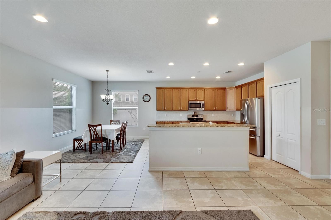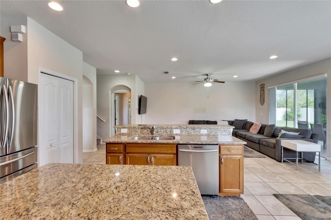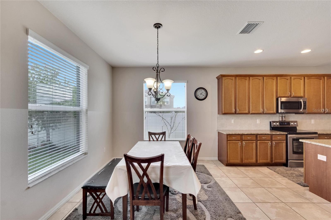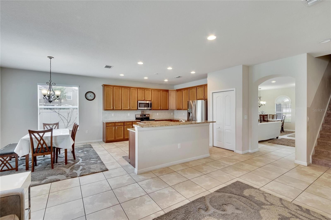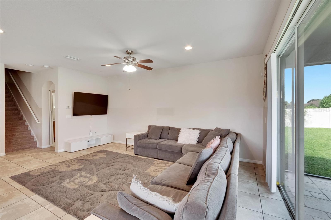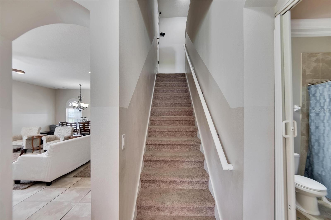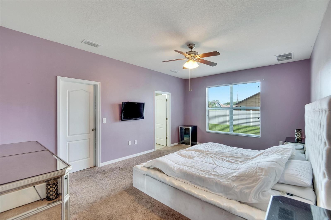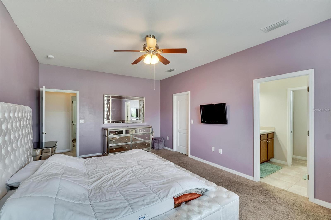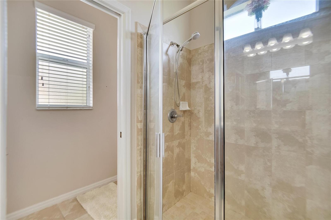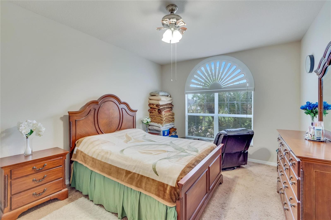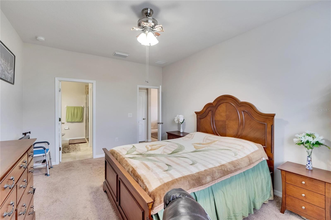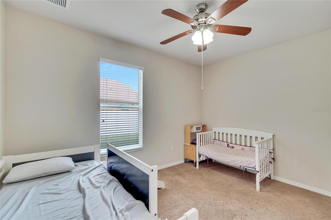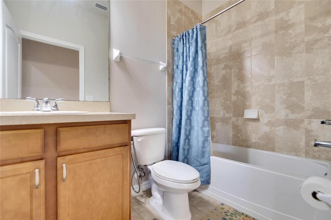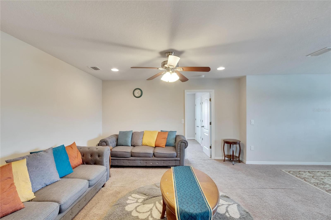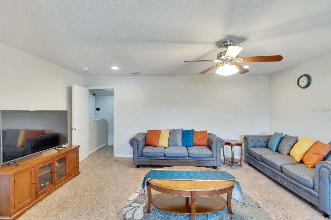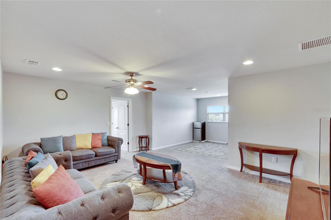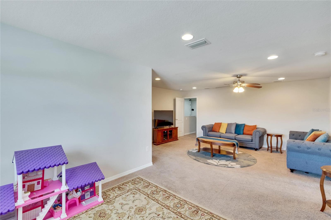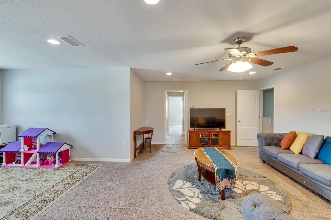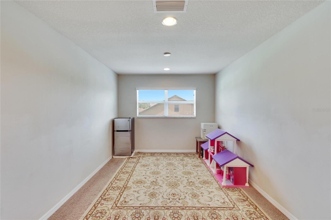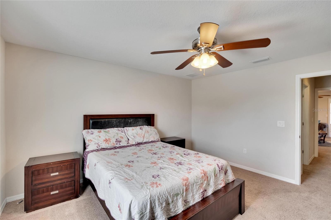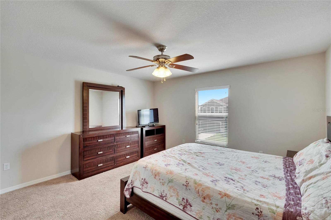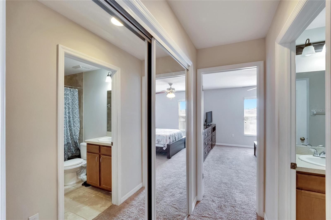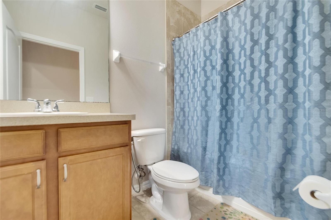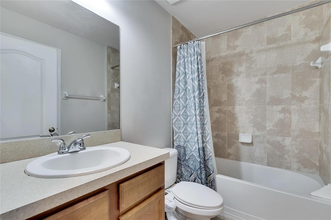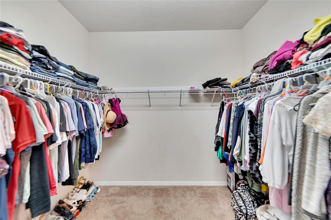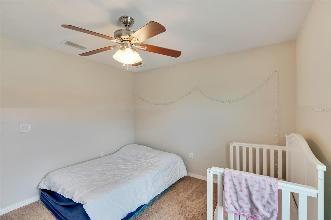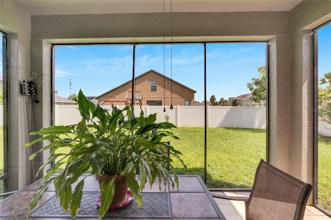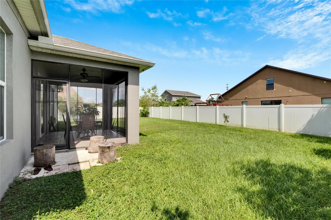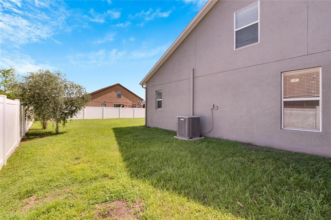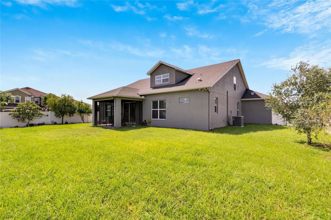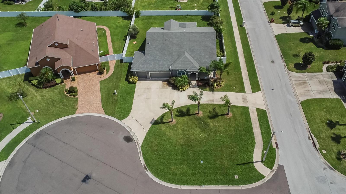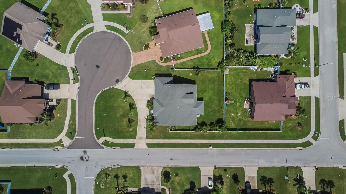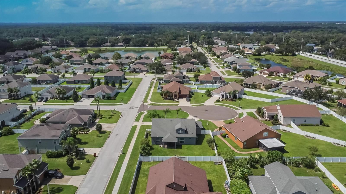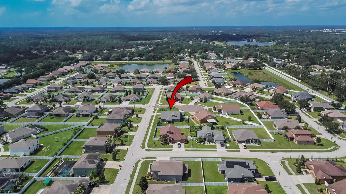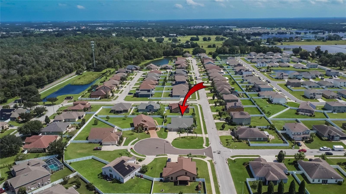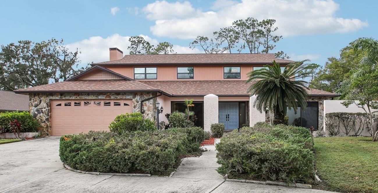1905 Via Napoli Street, PLANT CITY, FL 33566
Property Photos
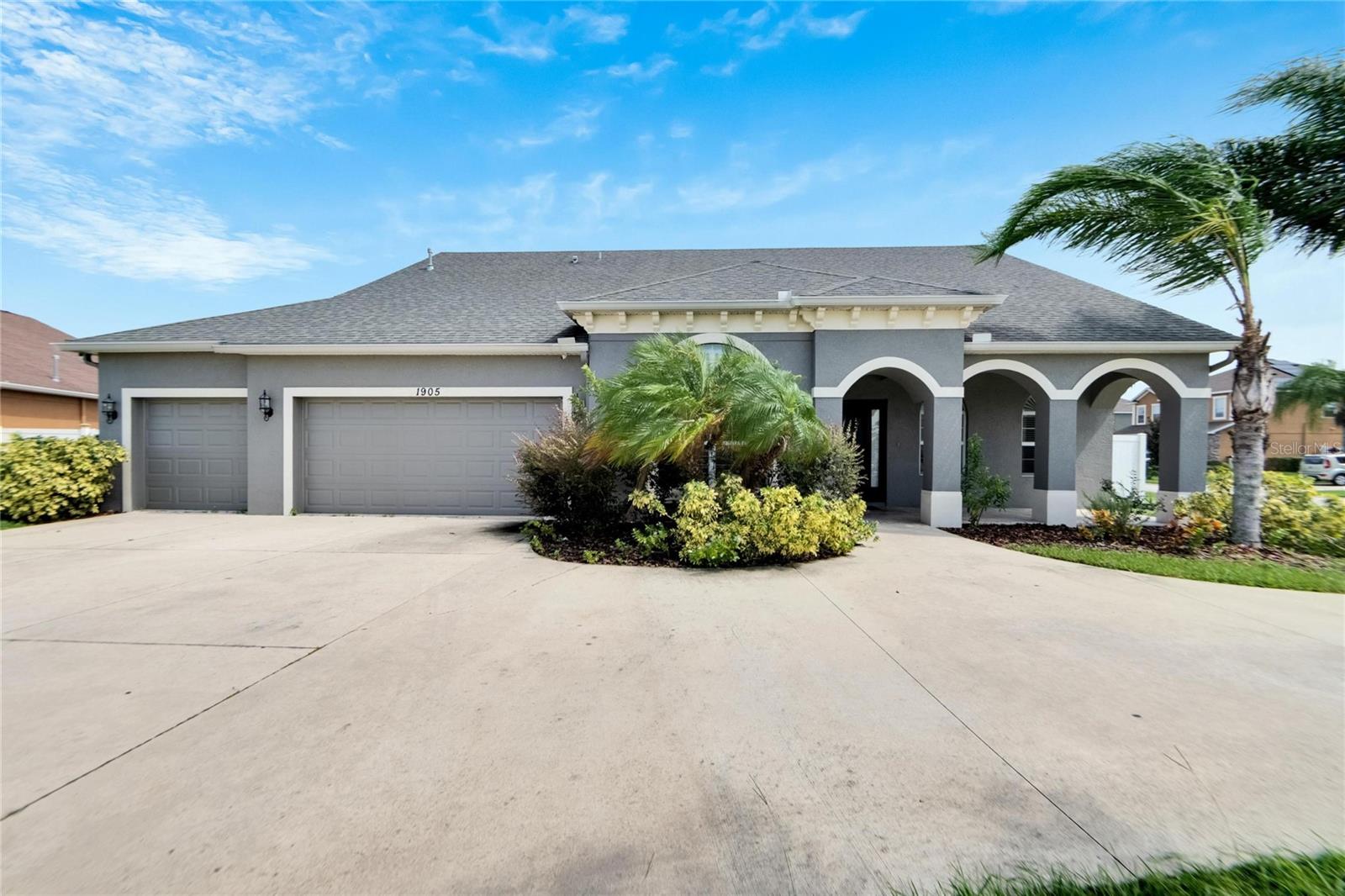
Would you like to sell your home before you purchase this one?
Priced at Only: $525,000
For more Information Call:
Address: 1905 Via Napoli Street, PLANT CITY, FL 33566
Property Location and Similar Properties
- MLS#: TB8309336 ( Residential )
- Street Address: 1905 Via Napoli Street
- Viewed: 42
- Price: $525,000
- Price sqft: $125
- Waterfront: No
- Year Built: 2015
- Bldg sqft: 4197
- Bedrooms: 5
- Total Baths: 4
- Full Baths: 4
- Garage / Parking Spaces: 3
- Days On Market: 107
- Additional Information
- Geolocation: 27.9799 / -82.1417
- County: HILLSBOROUGH
- City: PLANT CITY
- Zipcode: 33566
- Subdivision: Walden Pointe
- Elementary School: Trapnell
- Middle School: Turkey Creek
- High School: Durant
- Provided by: LPT REALTY, LLC
- Contact: Stephanie Eisenbach
- 877-366-2213

- DMCA Notice
-
DescriptionWelcome to your forever home! This stunning two story home has curb appeal and boasts 5 bedrooms and 4 bathrooms prefect for your growing household or entertaining. The heart of this home is its three expansive en suites featuring private bathrooms and walk in closets. Upon entering youll notice the gorgeous formal living room and dining. Another lovely feature is the kitchen, dining room, family room combo. It offers an open floor plan concept perfect for enjoying time with one another. Upstairs includes a spacious loft where a movie would be enjoyed, the other ensuite and the 5th and final bedroom, as well as a den that could be used for a reading nook, or small office. This space could easily be converted to a 6th bedroom if needed. This residence has an oversized fenced in backyard located in a cul de sac on a corner lot. The rear patio is quaint and provides a wonderful private space to enjoy outdoor cooking or a nice sunset meal. If you need space this home is for you. Call today for your personal tour.
Payment Calculator
- Principal & Interest -
- Property Tax $
- Home Insurance $
- HOA Fees $
- Monthly -
Features
Building and Construction
- Covered Spaces: 0.00
- Exterior Features: Irrigation System, Private Mailbox, Rain Gutters, Sidewalk, Sliding Doors
- Fencing: Vinyl
- Flooring: Carpet, Tile
- Living Area: 3260.00
- Roof: Shingle
School Information
- High School: Durant-HB
- Middle School: Turkey Creek-HB
- School Elementary: Trapnell-HB
Garage and Parking
- Garage Spaces: 3.00
Eco-Communities
- Water Source: Public
Utilities
- Carport Spaces: 0.00
- Cooling: Central Air
- Heating: Central
- Pets Allowed: Cats OK, Dogs OK
- Sewer: Public Sewer
- Utilities: BB/HS Internet Available, Cable Available, Cable Connected, Electricity Connected, Public, Sewer Connected, Water Connected
Finance and Tax Information
- Home Owners Association Fee: 500.00
- Net Operating Income: 0.00
- Tax Year: 2023
Other Features
- Appliances: Convection Oven, Dishwasher, Disposal, Gas Water Heater, Microwave, Range
- Association Name: Tim Wainwright
- Association Phone: 813-908-0766
- Country: US
- Interior Features: Eat-in Kitchen, Kitchen/Family Room Combo, Living Room/Dining Room Combo, Open Floorplan, Primary Bedroom Main Floor, PrimaryBedroom Upstairs, Solid Wood Cabinets
- Legal Description: WALDEN POINTE LOT 4 BLOCK 5
- Levels: Two
- Area Major: 33566 - Plant City
- Occupant Type: Owner
- Parcel Number: P-07-29-22-9A8-000005-00004.0
- Views: 42
- Zoning Code: R-1A
Similar Properties
Nearby Subdivisions
Alterra
Bella Terrace
Country Hills
Eastridge Preserve Sub
Fallow Field Platted Sub
Oakview Estates Ph Two
Replat Walden Lake
South Plant City Farms
The Paddocks Ph Ii
Trapnell Oaks Platted Sub
Unplatted
Walden Lake
Walden Lake 37 Ph Two
Walden Lake Aston Woods
Walden Lake Fairway Estates
Walden Lake Fairway Villas Uni
Walden Lake Un 333
Walden Pointe
Westbrook
Whispering Woods
Whispering Woods Ph 1
Wiggins Meadows
Wilder Oaks


