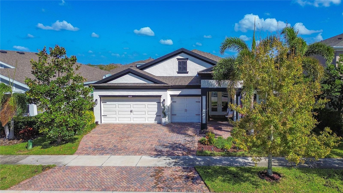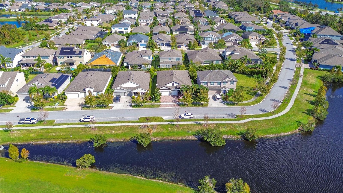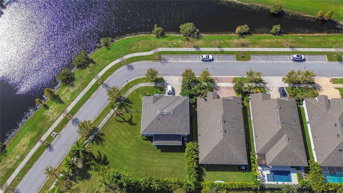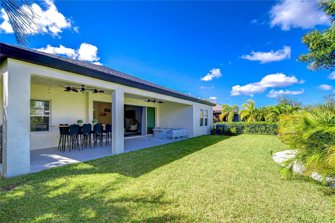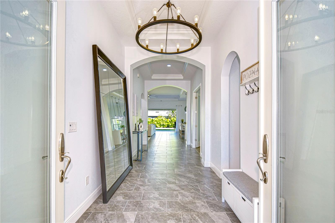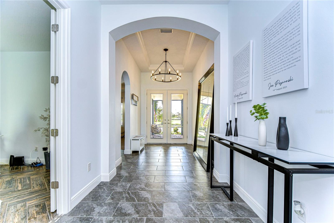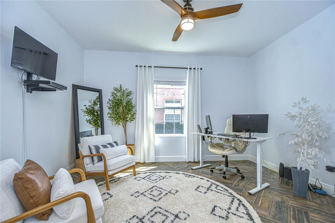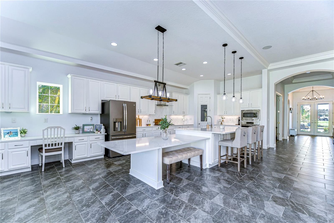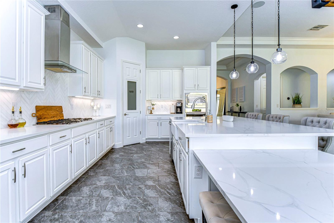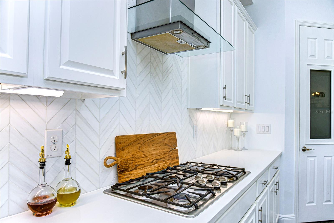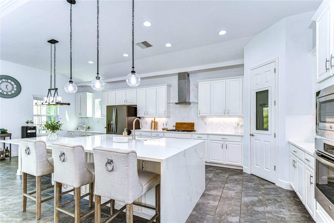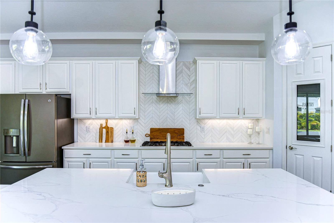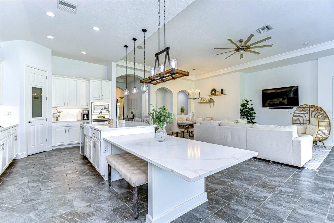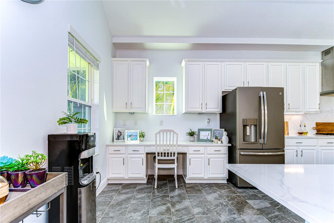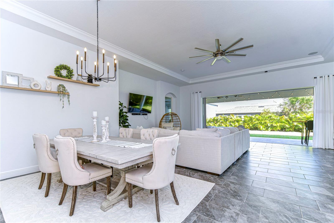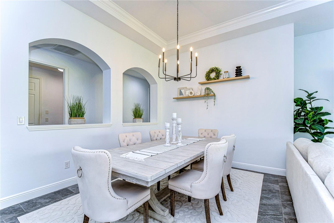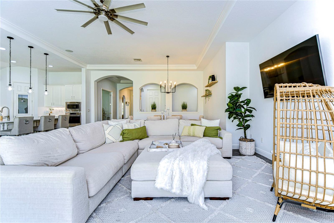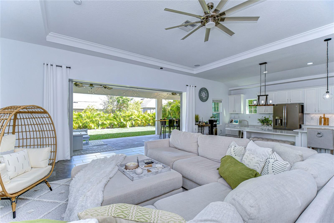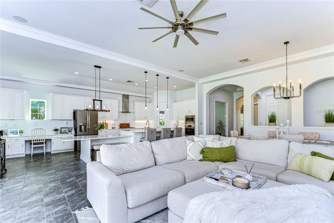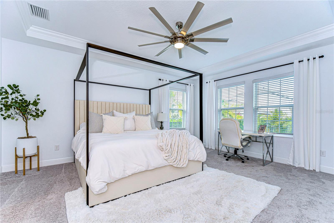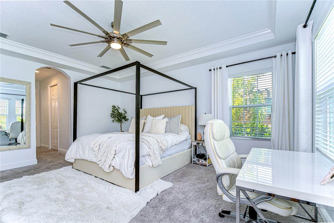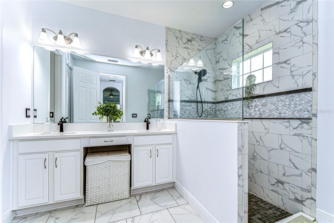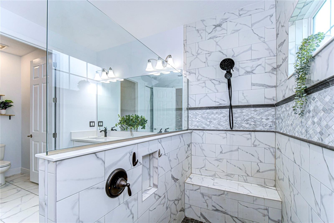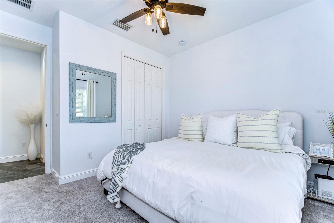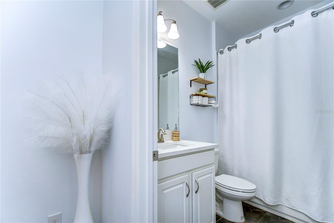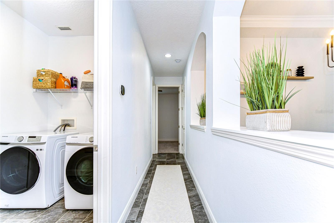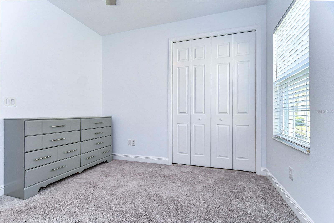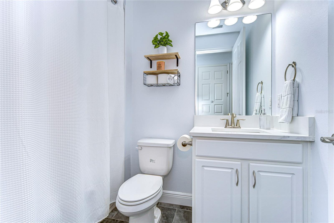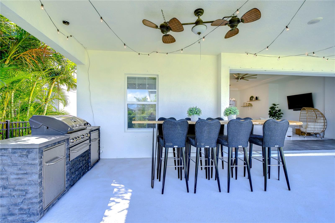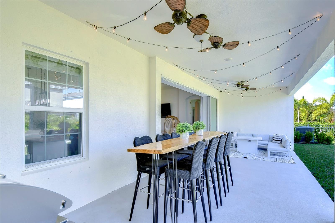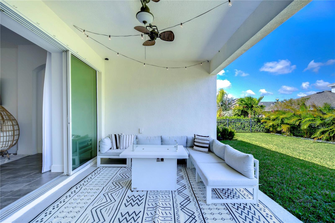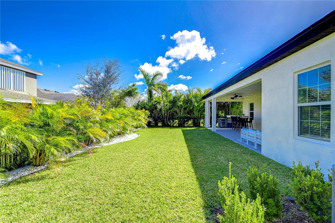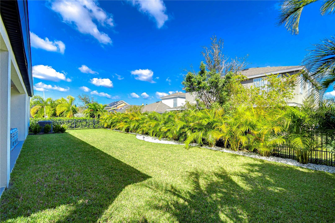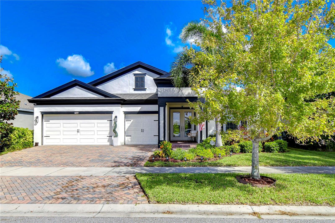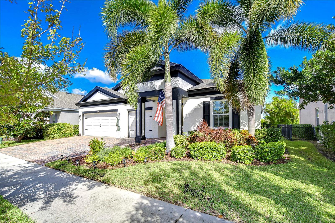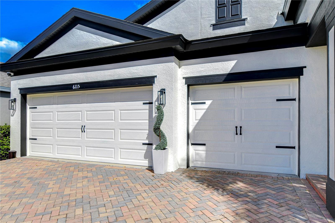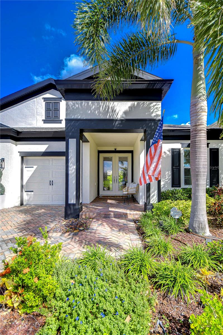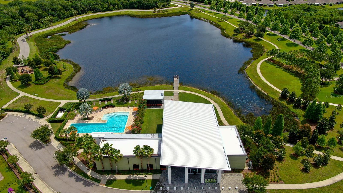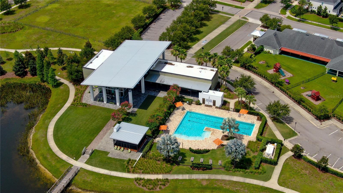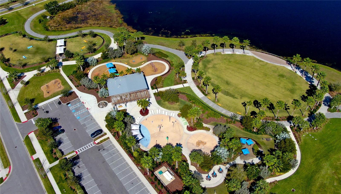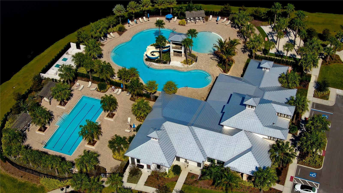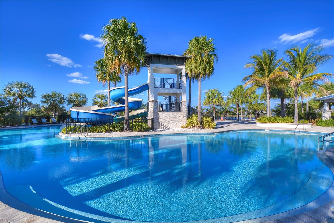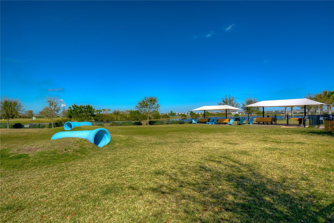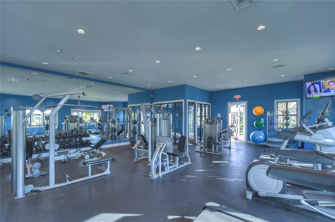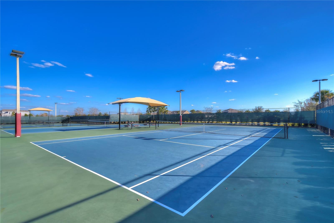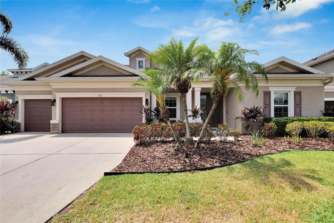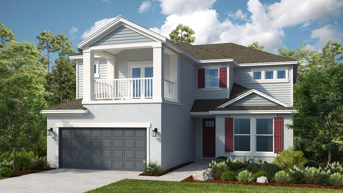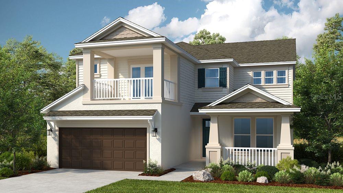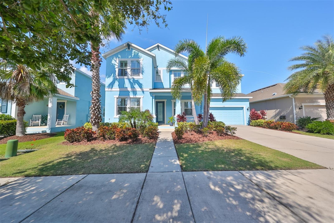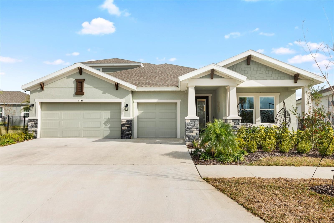6115 Shadowlake Drive, APOLLO BEACH, FL 33572
Property Photos
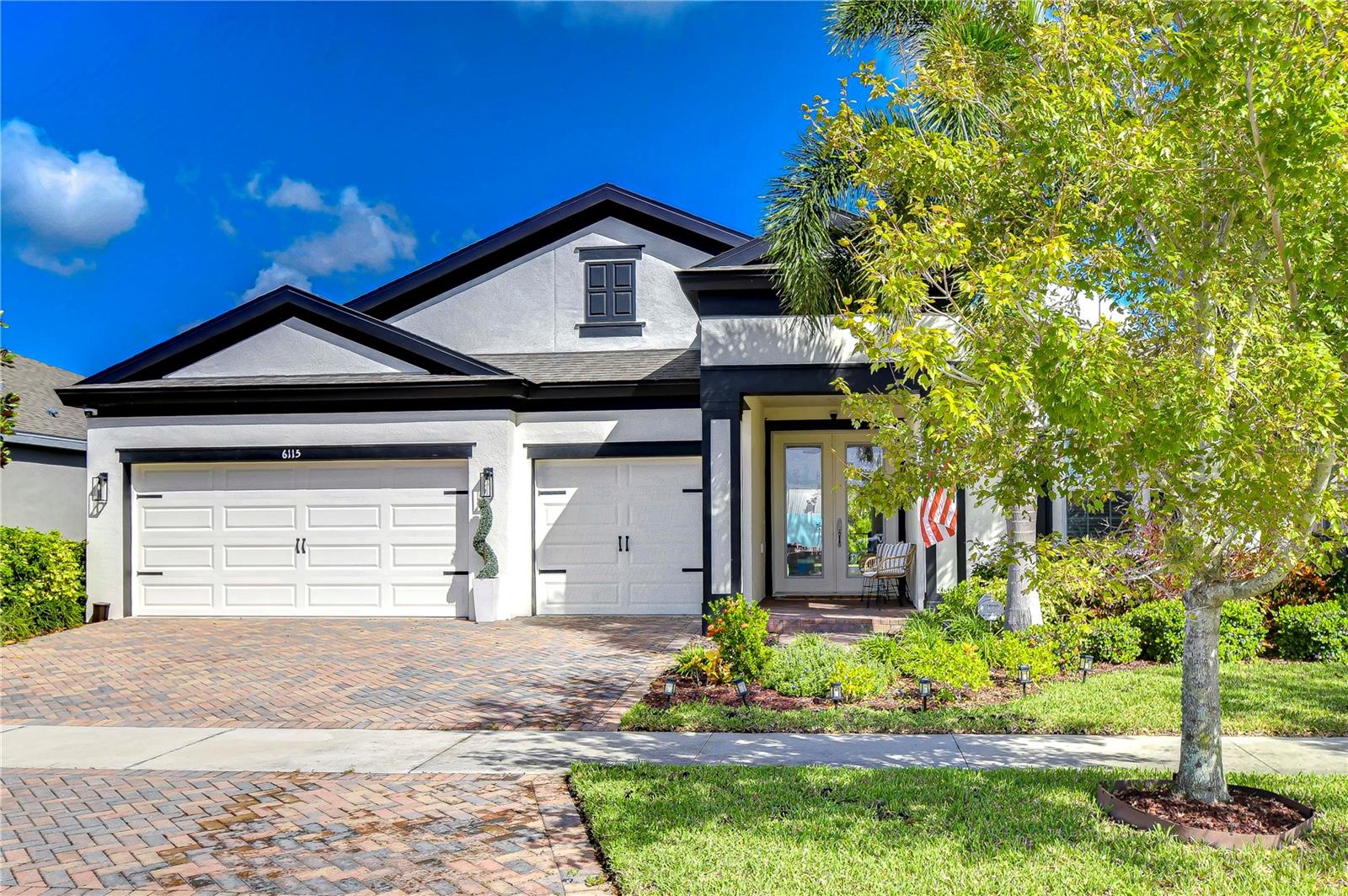
Would you like to sell your home before you purchase this one?
Priced at Only: $649,000
For more Information Call:
Address: 6115 Shadowlake Drive, APOLLO BEACH, FL 33572
Property Location and Similar Properties
- MLS#: TB8312050 ( Residential )
- Street Address: 6115 Shadowlake Drive
- Viewed: 10
- Price: $649,000
- Price sqft: $169
- Waterfront: No
- Year Built: 2017
- Bldg sqft: 3832
- Bedrooms: 4
- Total Baths: 3
- Full Baths: 3
- Garage / Parking Spaces: 3
- Days On Market: 87
- Additional Information
- Geolocation: 27.7667 / -82.3796
- County: HILLSBOROUGH
- City: APOLLO BEACH
- Zipcode: 33572
- Subdivision: Waterset
- Elementary School: Doby
- Middle School: Eisenhower
- High School: East Bay
- Provided by: SIGNATURE REALTY ASSOCIATES
- Contact: Brenda Wade
- 813-689-3115

- DMCA Notice
-
DescriptionThis home wont last long, start packing your bags! Experience the epitome of modern luxury in this beautifully updated home, nestled in the highly sought after Waterset community of Apollo Beach overlooking the water. This spacious 3 bedroom, 3 bathroom home with an office is straight out of a magazine, offering top notch elegance with a functional design that leaves nothing overlooked. From the moment you step inside, you'll be captivated by the open and pure atmosphere, highlighted by wide hallways, soaring high ceilings, and expansive pocket sliders that invite seamless indoor outdoor living. The heart of the home is the completely remodeled kitchen, featuring a stunning waterfall island, luxurious quartz countertops, and elegant light cabinetry. Whether you're an avid cook or love to entertain, you'll appreciate the 5 burner gas stove, custom pendant lighting, and large walk in pantry that provide both style and practicality. The home exudes a fresh, welcoming ambiance with a freshly painted interior and exterior. The open concept layout, complemented by arched doorways and beautiful tile flooring, creates a natural flow between the living spaces. For those who work from home, the spacious office offers the perfect setting for productivity and comfort. The primary suite is a serene retreat, featuring a tray ceiling, sleek modern fan, and a remodeled spa like en suite with a dual sink vanity and huge walk in shower. Each additional bedroom has been thoughtfully updated and offers its nearby full bath, providing comfort and privacy for family members or guests. Step outside to your private outdoor oasis, where an extended covered patio awaits, perfect for enjoying the Florida sunshine. The fully fenced backyard offers ample space for a custom pool or outdoor living area, and plumbing for an outdoor kitchen. Additional features include a new AC unit installed in 2022 for year round comfort. This home is ideally situated near Watersets resort style amenities, including pools, a splash pad, parks, trails, a fitness center, and The Landing Cafall with scenic views. With shopping, dining, and a soon to be completed sports complex nearby, this home is truly the perfect blend of convenience and luxury. Dont miss the opportunity to own this stunning propertyschedule your tour today! View the home virtually with this link: my.matterport.com/show/?m=nQFCkQbQ44Q&mls=1
Payment Calculator
- Principal & Interest -
- Property Tax $
- Home Insurance $
- HOA Fees $
- Monthly -
Features
Building and Construction
- Covered Spaces: 0.00
- Exterior Features: French Doors, Irrigation System, Private Mailbox, Sliding Doors, Sprinkler Metered
- Fencing: Fenced
- Flooring: Carpet, Tile
- Living Area: 2676.00
- Roof: Shingle
Property Information
- Property Condition: Completed
Land Information
- Lot Features: In County, Landscaped, Level, Sidewalk, Private
School Information
- High School: East Bay-HB
- Middle School: Eisenhower-HB
- School Elementary: Doby Elementary-HB
Garage and Parking
- Garage Spaces: 3.00
- Parking Features: Driveway, Garage Door Opener
Eco-Communities
- Water Source: Public
Utilities
- Carport Spaces: 0.00
- Cooling: Central Air, Humidity Control
- Heating: Central, Natural Gas
- Pets Allowed: Yes
- Sewer: Public Sewer
- Utilities: Cable Available, Electricity Connected, Fiber Optics, Fire Hydrant, Natural Gas Connected, Sewer Connected, Sprinkler Meter, Underground Utilities, Water Connected
Finance and Tax Information
- Home Owners Association Fee Includes: Pool
- Home Owners Association Fee: 120.63
- Net Operating Income: 0.00
- Tax Year: 2024
Other Features
- Appliances: Built-In Oven, Dishwasher, Disposal, Electric Water Heater, Exhaust Fan, Microwave, Range, Range Hood, Refrigerator
- Association Name: Waterset Homeowners Association
- Association Phone: 813-677-2114
- Country: US
- Interior Features: Ceiling Fans(s), Crown Molding, Eat-in Kitchen, High Ceilings, Kitchen/Family Room Combo, Living Room/Dining Room Combo, Open Floorplan, Primary Bedroom Main Floor, Solid Surface Counters, Solid Wood Cabinets, Split Bedroom, Thermostat, Walk-In Closet(s), Window Treatments
- Legal Description: WATERSET PHASE 3B-2 LOT 10 BLOCK 51
- Levels: One
- Area Major: 33572 - Apollo Beach / Ruskin
- Occupant Type: Owner
- Parcel Number: U-23-31-19-A6H-000051-00010.0
- Style: Florida
- View: Water
- Views: 10
- Zoning Code: PD
Similar Properties
Nearby Subdivisions
1tm Apollo Beach
A Resub Of Pt Of Apollo Beac
Andalucia
Apollo Bch
Apollo Beach
Apollo Beach Unit 06
Apollo Beach Unit 08 A Resubdi
Apollo Beach Unit 1 Pt 2
Apollo Beach Unit One Part One
Apollo Beach Unit One Pt One
Apollo Beach Unit Six
Apollo Beach Unit Two
Apollo Key Village
Bimini Bay
Bimini Bay Ph 2
Braemar
C7s Waterset Wolf Creek Phase
C9o Waterset Wolf Creek Phase
Cobia Cay
Covington Park
Covington Park Ph 1a
Covington Park Ph 1b
Covington Park Ph 3a3b
Covington Park Ph 4a
Covington Park Ph 5a
Covington Park Ph 5b
Dolphin Cove
Flat Island
Golf Sea Village
Harbour Isles Ph 1
Harbour Isles Ph 2a2b2c
Harbour Isles Ph 2e
Harbour Isles Phase 2a2b2c
Hemingway Estates
Hemingway Estates Ph 1-a
Hemingway Estates Ph 1a
Indigo Creek
Lake St Clair Ph 12
Lake St Clair Ph 3
Leen Sub
Leisey Sub
Mangrove Manor
Mangrove Manor Ph 1
Mangrove Manor Ph 2
Marisol Pointe
Mirabay
Mirabay Admiral Pointe
Mirabay Community
Mirabay Parcel 8
Mirabay Parcels 21 23
Mirabay Parcels 21 & 23
Mirabay Ph 1a
Mirabay Ph 1b-1/2a-1/3b-1
Mirabay Ph 1b-2
Mirabay Ph 1b12a13b1
Mirabay Ph 1b2
Mirabay Ph 2a-3
Mirabay Ph 2a-4
Mirabay Ph 2a2
Mirabay Ph 2a3
Mirabay Ph 2a4
Mirabay Ph 3a1
Mirabay Ph 3b-2
Mirabay Ph 3b2
Mirabay Ph 3c-2
Mirabay Ph 3c-3
Mirabay Ph 3c1
Mirabay Ph 3c2
Mirabay Ph 3c3
Mirabay Prcl 22
Mirabay Prcl 7 Ph 1
Mirabay Prcl 7 Ph 2
Mirabay Prcl 8
Not Applicable
Not In Hernando
Osprey Landing
Sabal Key
Seasons At Waterset
Shagos Bay
Southshore Falls Ph 1
Southshore Falls Ph 2
Southshore Falls Ph 3a-part
Southshore Falls Ph 3apart
Southshore Falls Ph 3b Pt
Southshore Falls Ph 3c Pt
Southshore Falls Ph 3d-part
Southshore Falls Ph 3dpart
Southshore Falls Ph 3e Prcl
Southshore Falls Ph 3e- Prcl
Southshore Falls Phase 3c Part
Symphony Isles
Symphony Isles Unit Four
Symphony Isles Unit Three
The Villas At Andalucia
Treviso
Veneto Shores
Waterset
Waterset Ph 1a Pt Repl
Waterset Ph 1b
Waterset Ph 1c
Waterset Ph 2a
Waterset Ph 2c112c12
Waterset Ph 2c2
Waterset Ph 2d
Waterset Ph 3a-3 & Covington G
Waterset Ph 3a3 Covington G
Waterset Ph 3b-2
Waterset Ph 3b1
Waterset Ph 3b2
Waterset Ph 3c1
Waterset Ph 3c2
Waterset Ph 4 Tr 21
Waterset Ph 4a South
Waterset Ph 4b South
Waterset Ph 5a-2b & 5b-1
Waterset Ph 5a1
Waterset Ph 5a2b
Waterset Ph 5a2b 5b1
Waterset Ph 5b2
Waterset Ph Sa-2b & 5b-1
Waterset Ph Sa2b 5b1
Waterset Phase 3b-1
Waterset Phase 3b1
Waterset Phases 5a-2b And 5b-1
Waterset Phases 5a2b And 5b1
Waterset Wolf Creek Ph G1 And
Waterset Wolf Creek Phases A A
Waterset Wolf Crk Ph A D1
Waterset Wolf Crk Ph D2


