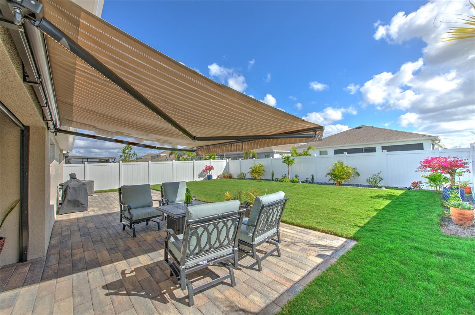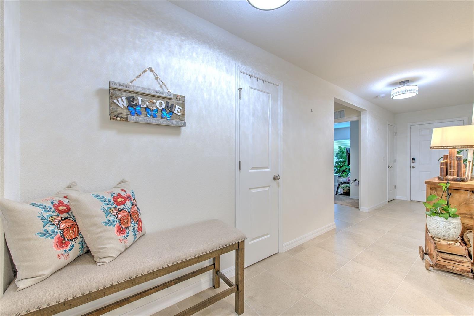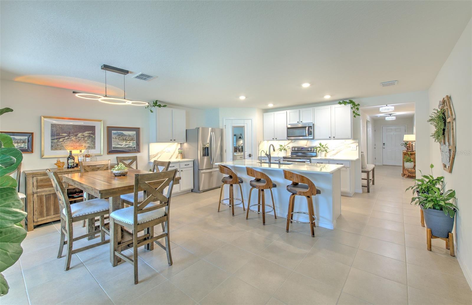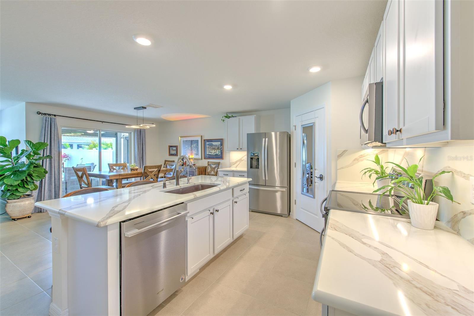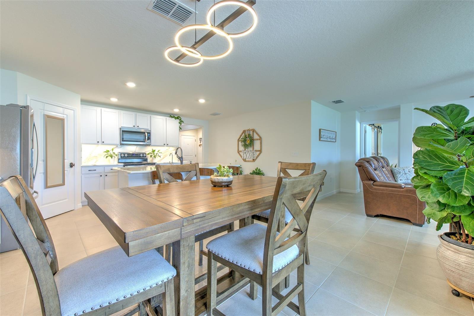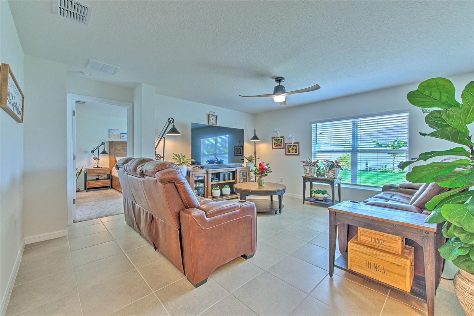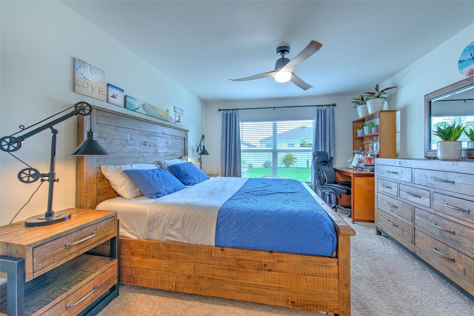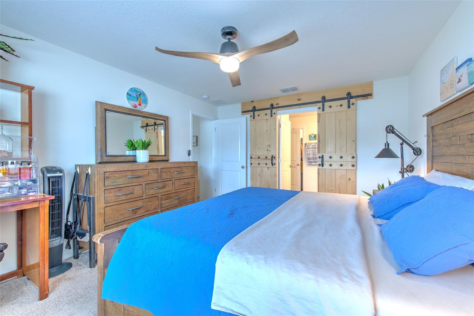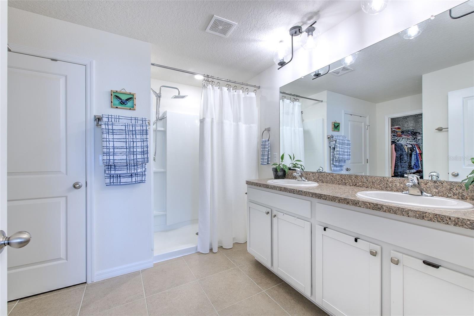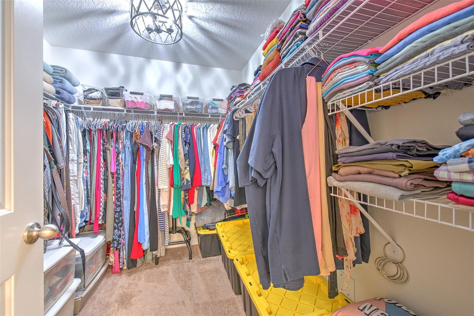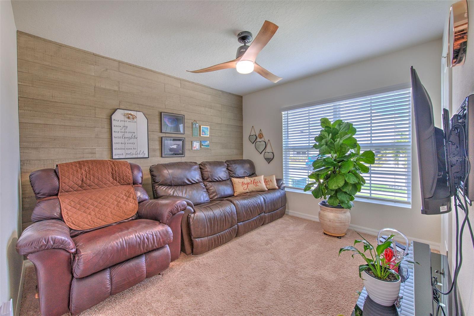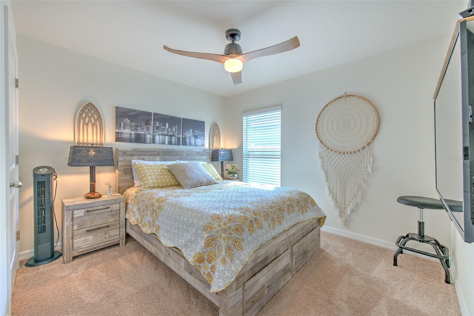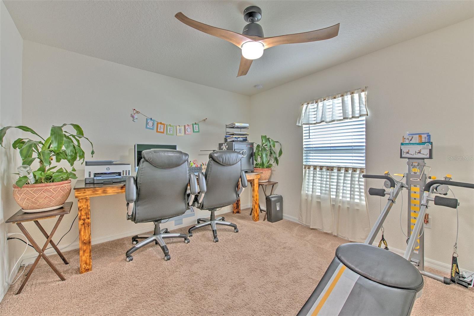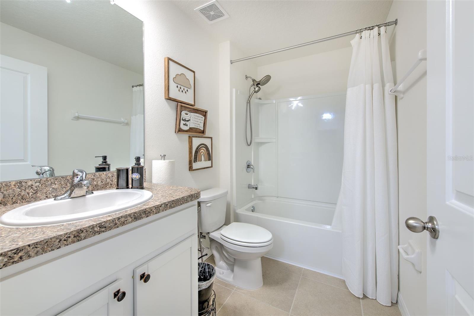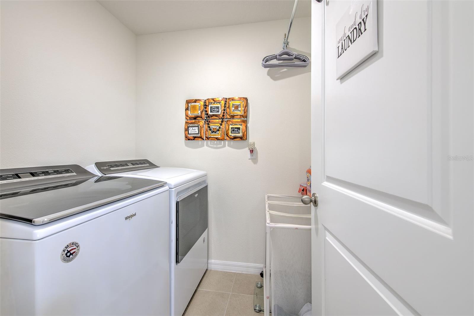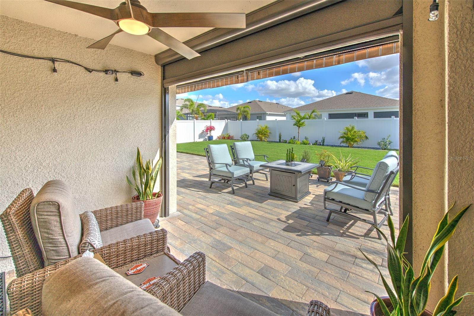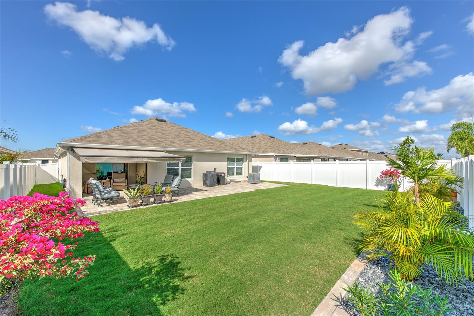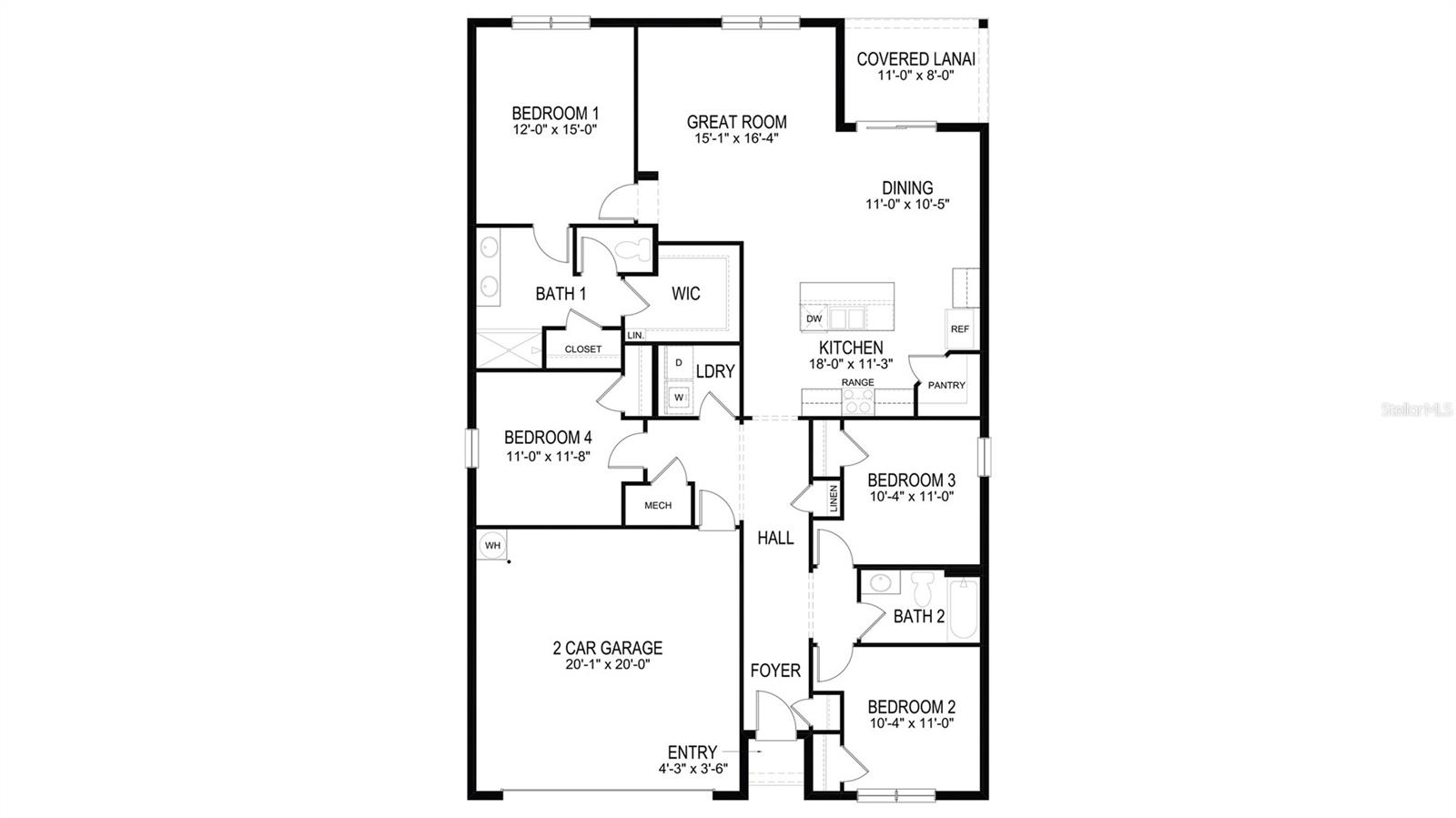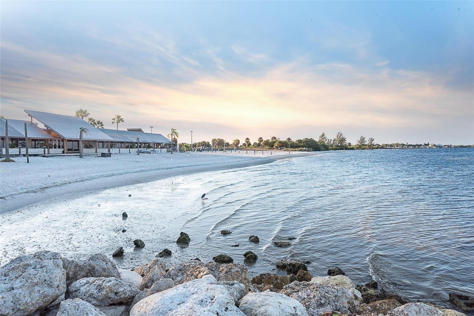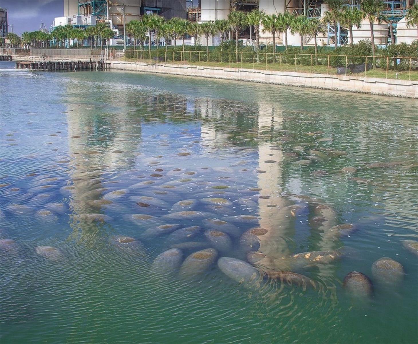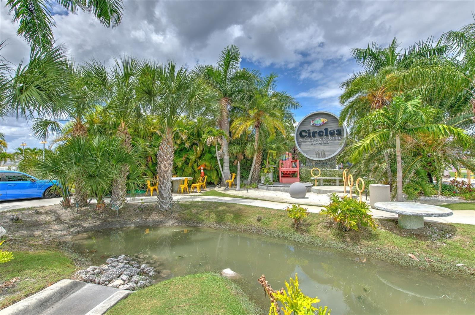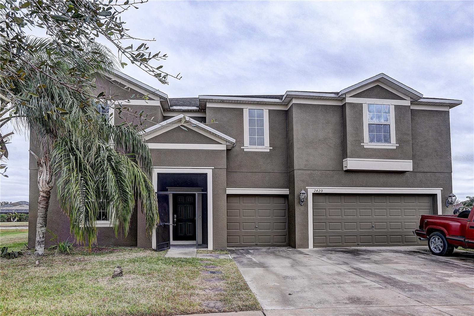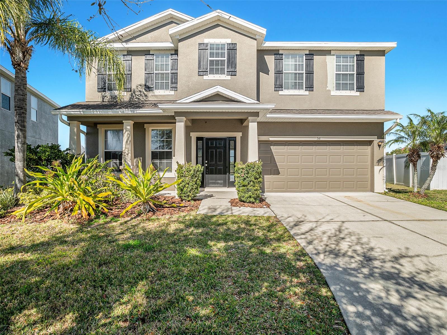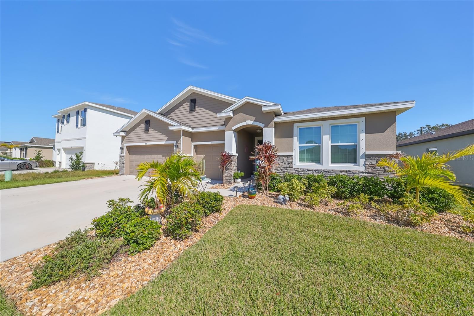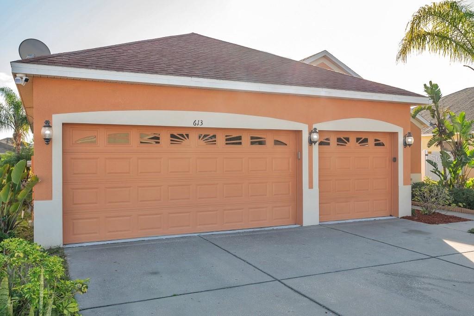555 Calico Scallop Street, RUSKIN, FL 33570
Property Photos
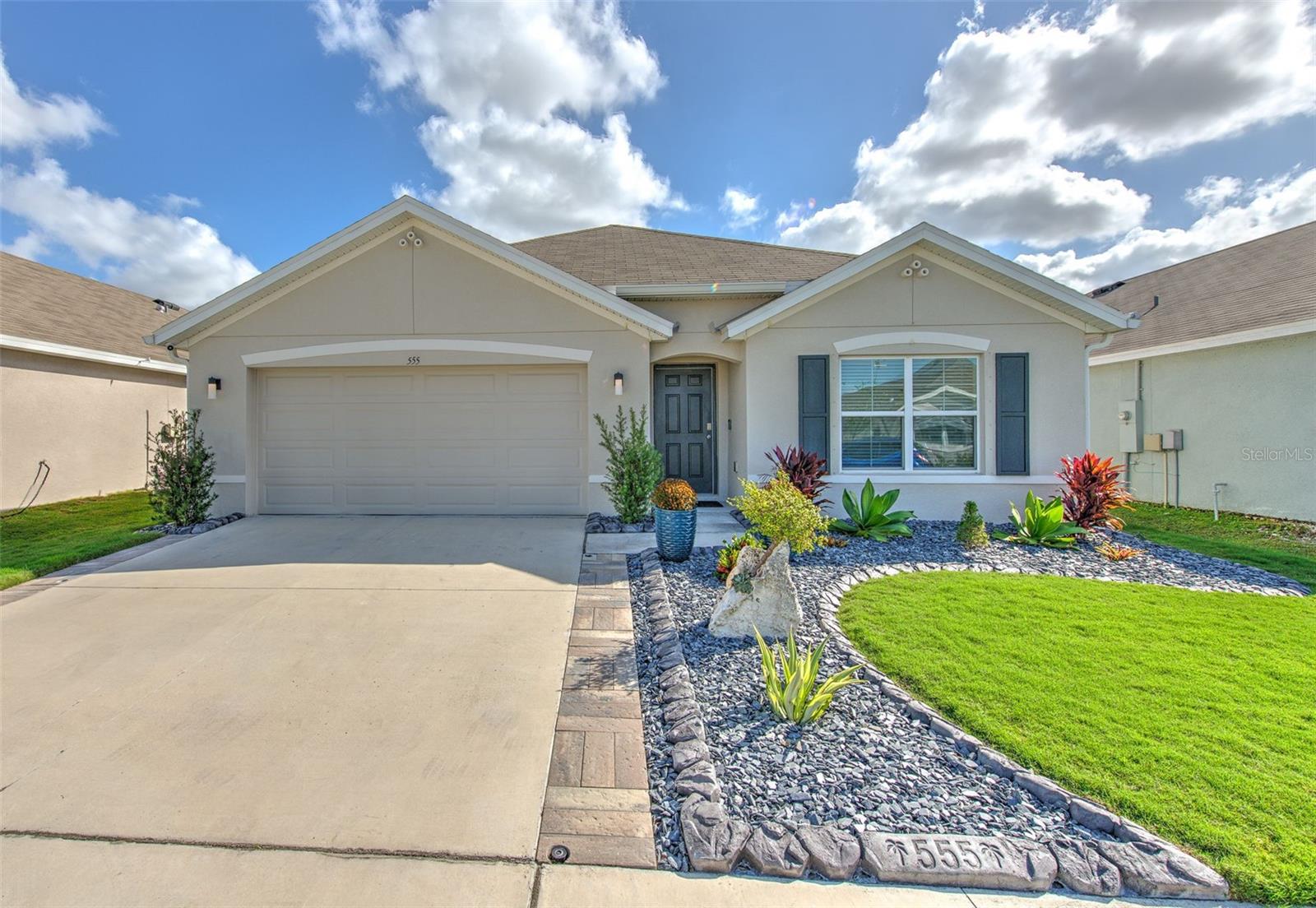
Would you like to sell your home before you purchase this one?
Priced at Only: $415,000
For more Information Call:
Address: 555 Calico Scallop Street, RUSKIN, FL 33570
Property Location and Similar Properties
- MLS#: TB8318061 ( Residential )
- Street Address: 555 Calico Scallop Street
- Viewed: 16
- Price: $415,000
- Price sqft: $185
- Waterfront: No
- Year Built: 2020
- Bldg sqft: 2244
- Bedrooms: 4
- Total Baths: 2
- Full Baths: 2
- Garage / Parking Spaces: 2
- Days On Market: 65
- Additional Information
- Geolocation: 27.7229 / -82.444
- County: HILLSBOROUGH
- City: RUSKIN
- Zipcode: 33570
- Subdivision: Shell Cove Ph 1
- Provided by: KELLER WILLIAMS SUBURBAN TAMPA
- Contact: Ronnie McLaughlin
- 813-684-9500

- DMCA Notice
-
DescriptionThis updated 4 bedroom, single story property is a gem in Ruskin, offering a blend of style and efficiency. X500 Flood Zone does not require flood insurance See the attached Flood Determination Certifiate Offering a paid off 25 year transferrable solar panel warranty, blue light in the air handler, upgraded ceiling fans throughout, and currently receiving AC service every six months, this eco friendly home keeps energy costs low, with an average electric bill of just $30 a month. Inside, youll find a beautifully upgraded kitchen featuring quartz countertops, upgraded appliances, under cabinet lighting, and a reverse osmosis system. Step outside to your private backyard oasis, which is fully fenced for privacy and security. A custom awning and screen off the back patio creates a perfectly shaded retreat, and the meticulously maintained yard includes fresh sod, a comprehensive gutter system, additional irrigation, and lush landscaping for an idyllic outdoor experience. With easy access to beaches, parks, and outdoor adventures, this home offers not only comfort but an amazing lifestyle. Spend a day exploring E.G. Simmons Regional Park, where you can fish, kayak, or simply relax by the waterfront. Nearby Apollo Beach offers the Manatee Viewing Center, where you can see manatees in their natural habitat and enjoy trails and observation towers. For dining, head to Little Harbor or Circles Waterfront Restaurant for delicious meals with a view. This home truly shines with thoughtful upgrades inside and out a perfect match for those seeking quality, style, and the best of Ruskin and Apollo Beach living!
Payment Calculator
- Principal & Interest -
- Property Tax $
- Home Insurance $
- HOA Fees $
- Monthly -
Features
Building and Construction
- Builder Model: Cali
- Builder Name: D.R Horton
- Covered Spaces: 0.00
- Exterior Features: Awning(s), Garden, Hurricane Shutters, Irrigation System, Lighting, Rain Gutters, Sidewalk, Sliding Doors
- Fencing: Vinyl
- Flooring: Carpet, Tile
- Living Area: 1828.00
- Roof: Shingle
Land Information
- Lot Features: Landscaped, Sidewalk
Garage and Parking
- Garage Spaces: 2.00
- Parking Features: Driveway, Garage Door Opener
Eco-Communities
- Water Source: Public
Utilities
- Carport Spaces: 0.00
- Cooling: Central Air
- Heating: Central
- Pets Allowed: Cats OK, Dogs OK, Yes
- Sewer: Public Sewer
- Utilities: BB/HS Internet Available, Cable Available, Electricity Connected, Public, Sewer Connected, Sprinkler Meter, Street Lights, Water Connected
Amenities
- Association Amenities: Park, Playground, Pool, Recreation Facilities
Finance and Tax Information
- Home Owners Association Fee Includes: Pool, Management, Recreational Facilities
- Home Owners Association Fee: 145.00
- Net Operating Income: 0.00
- Tax Year: 2023
Other Features
- Appliances: Dishwasher, Dryer, Electric Water Heater, Kitchen Reverse Osmosis System, Microwave, Range, Refrigerator, Washer, Water Filtration System, Water Softener
- Association Name: Beverly Padon/Meritus Communities
- Association Phone: (813) 873-7300
- Country: US
- Interior Features: Ceiling Fans(s), Split Bedroom, Stone Counters, Thermostat, Walk-In Closet(s)
- Legal Description: SHELL COVE PHASE 1 LOT 300
- Levels: One
- Area Major: 33570 - Ruskin/Apollo Beach
- Occupant Type: Owner
- Parcel Number: U-06-32-19-C07-000000-00300.0
- Views: 16
- Zoning Code: PD
Similar Properties
Nearby Subdivisions
Antigua Cove Ph 1
Bahia Lakes Ph 1
Bahia Lakes Ph 2
Bahia Lakes Ph 3
Bahia Lakes Ph 4
Bayou Pass Village
Bayridge
Blackstone At Bay Park
Brookside
Brookside Estates
Campus Shores Sub
Collura Sub
Gores Add To Ruskin Flor
Gull Haven Sub
Hawks Landing
Hawks Point Oh01b1
Hawks Point Ph 1b1
Hawks Point Ph 1c2 1d
Hawks Point Ph S1 Lot 134
Hawks Point Ph S2
Homes For Ruskin Ph Iii
Kims Cove
Lillie Estates
Mira Lago West Ph 03
Mira Lago West Ph 1
Mira Lago West Ph 2b
Mira Lago West Ph 3
Not On List
Osprey Reserve
Point Heron
River Bend
River Bend Ph 1a
River Bend Ph 1b
River Bend Ph 3a
River Bend Ph 4a
River Bend Ph 4b
River Bend Phase 4b
River Bend West
River Bend West Sub
Riverbend West Ph 1
Riverbend West Ph 2
Riverbend West Phase 1
Ruskin City 1st Add
Ruskin City Map Of
Ruskin Colony Farms
Ruskin Colony Farms 1st Extens
Ruskin Growers Sub Uni
Sable Cove
Shell Cove
Shell Cove Ph 1
Shell Cove Ph 2
South Haven
Southshore Yacht Club
Spencer Creek Phase 2
Spencer Crk Ph 1
Spencer Crk Ph 2
Spyglass At River Bend
Unplatted
Venetian At Bay Park
Wellington North At Bay Park
Wellington South At Bay Park
Wynnmere East Ph 1
Wynnmere East Ph 2
Wynnmere West Ph 1
Wynnmere West Ph 2 3


