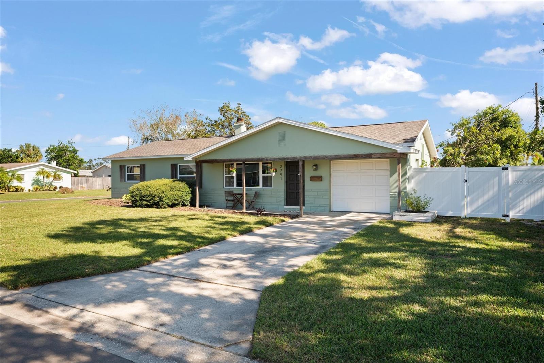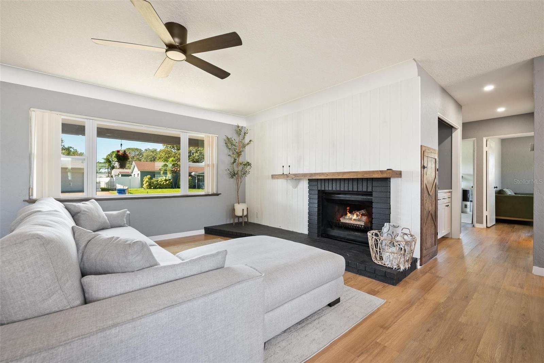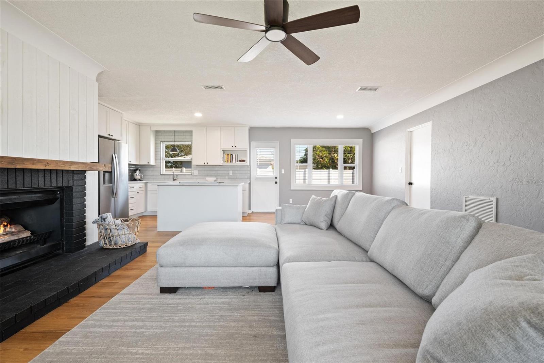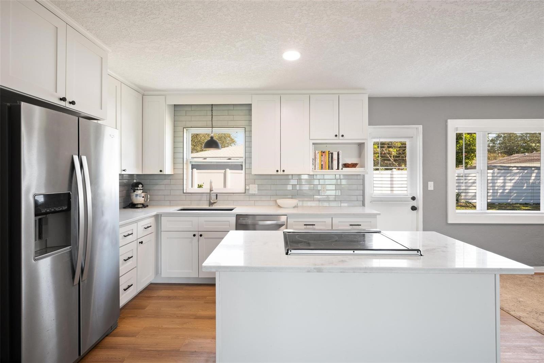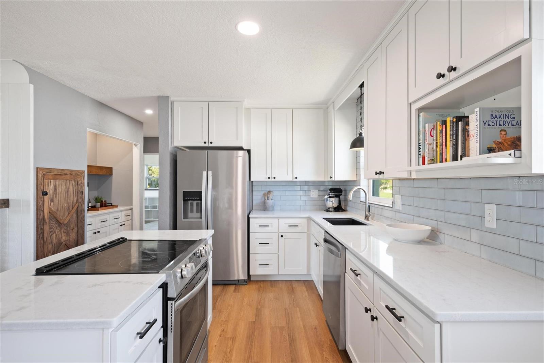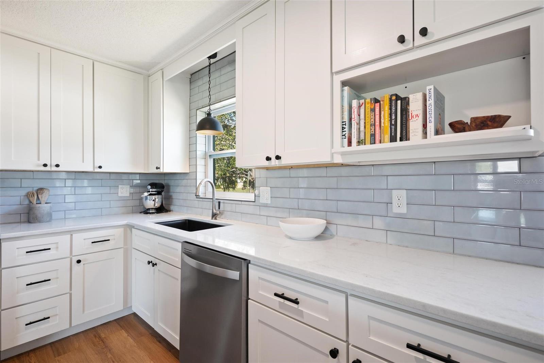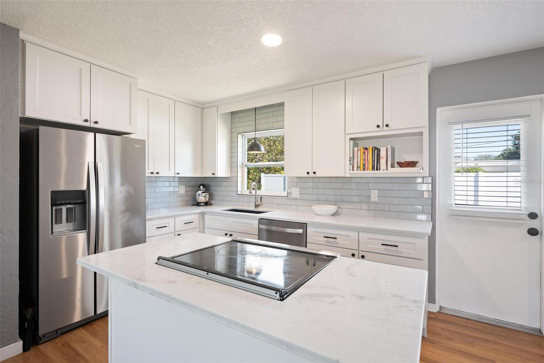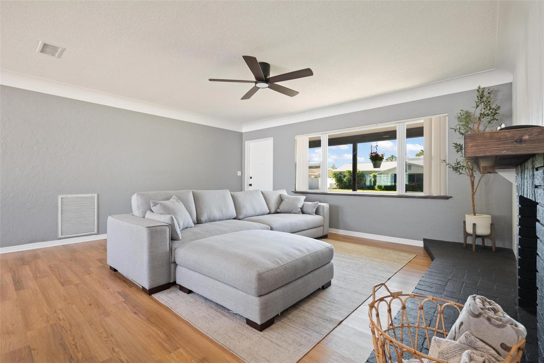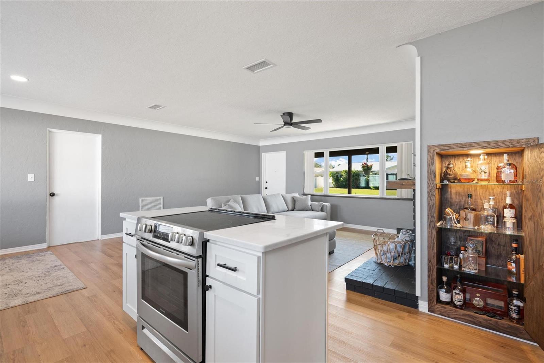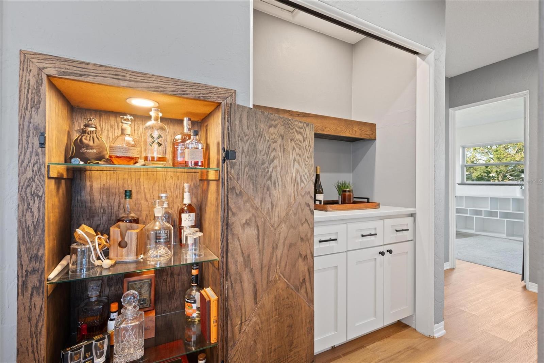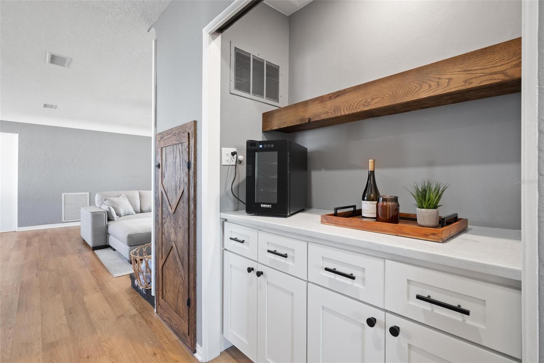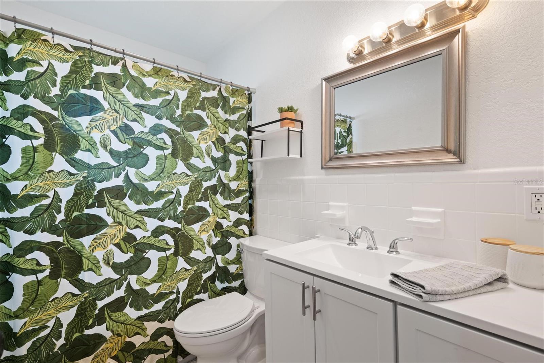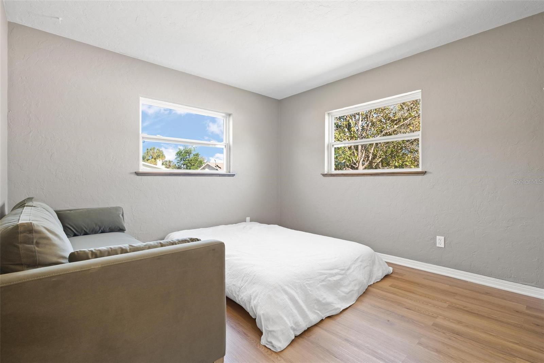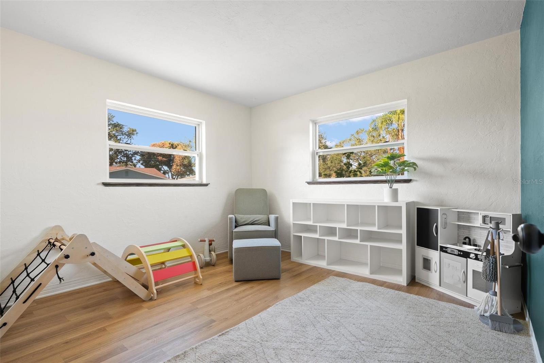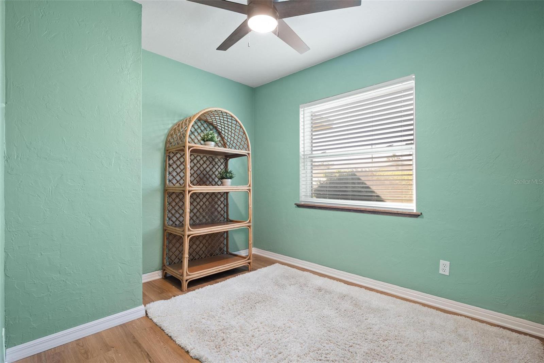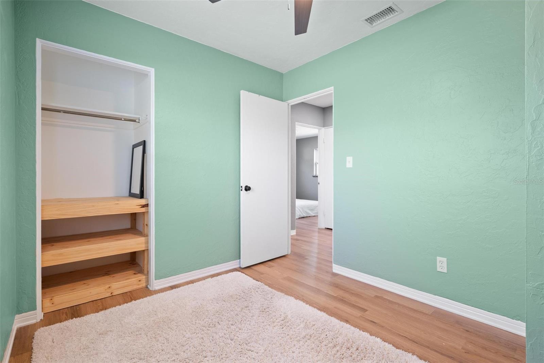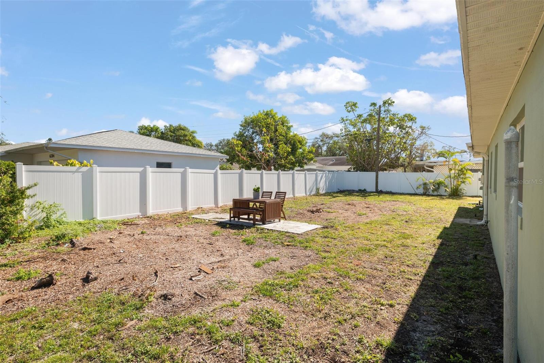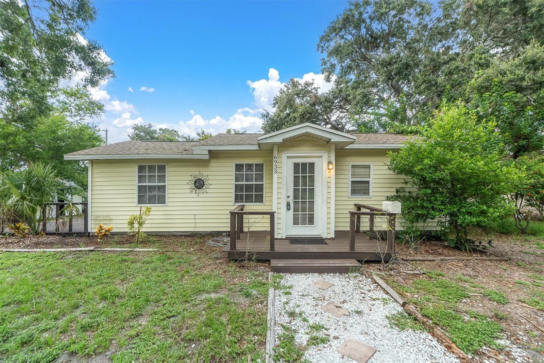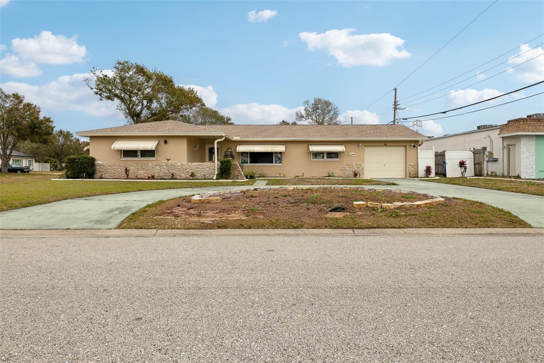2791 63rd Street N, ST PETERSBURG, FL 33710
Property Photos
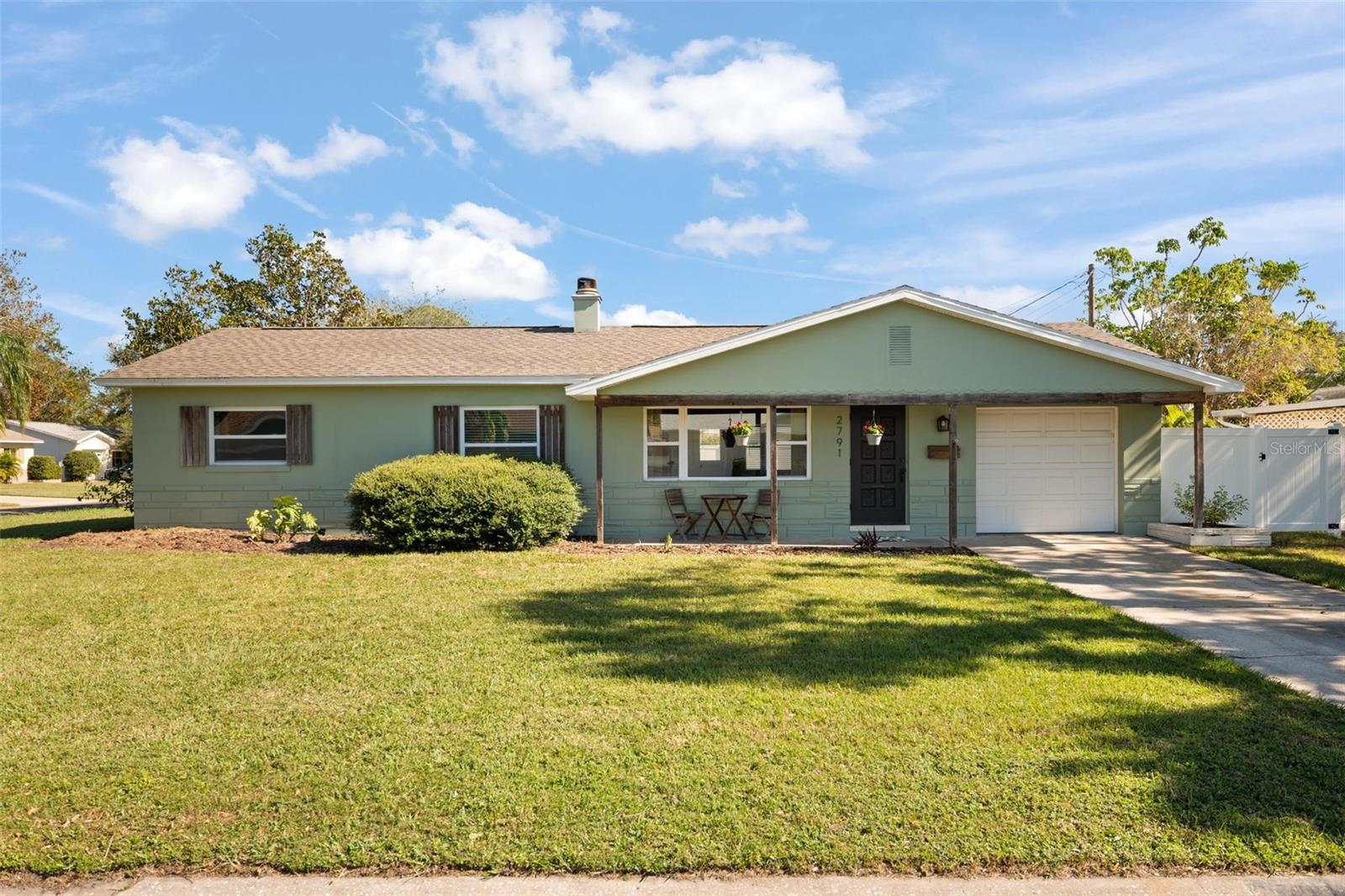
Would you like to sell your home before you purchase this one?
Priced at Only: $400,000
For more Information Call:
Address: 2791 63rd Street N, ST PETERSBURG, FL 33710
Property Location and Similar Properties
- MLS#: TB8324563 ( Residential )
- Street Address: 2791 63rd Street N
- Viewed: 10
- Price: $400,000
- Price sqft: $262
- Waterfront: No
- Year Built: 1959
- Bldg sqft: 1524
- Bedrooms: 3
- Total Baths: 1
- Full Baths: 1
- Garage / Parking Spaces: 1
- Days On Market: 54
- Additional Information
- Geolocation: 27.7966 / -82.723
- County: PINELLAS
- City: ST PETERSBURG
- Zipcode: 33710
- Subdivision: Holiday Park 2nd Add
- Provided by: RE/MAX CHAMPIONS
- Contact: Summer Baker PA
- 813-945-4882

- DMCA Notice
-
DescriptionWelcome to this move in ready home in the highly desirable neighborhood of Holiday Park! This home is located just minutes from Tyrone Mall, area beaches, and a variety of local shops and restaurantsoffering the best of convenience and lifestyle. The owners have thoughtfully renovated every corner while still retaining all of the charm, with major updates including a new roof, windows, and water heater, all completed in 2022. The heart of the home is the beautifully remodeled kitchen, featuring sleek white shaker cabinets, a timeless subway tile backsplash, and stainless steel appliances. Relax in the inviting living room, where a charming fireplace adds so much warmth and character. Whether you're unwinding after a long day or setting the mood for a cozy evening, this space is sure to become a favorite. For those who love a good cup of coffee or enjoy mixing up a cocktail, youll love the built in bar/coffee bar! Whether you're starting your day with a brew or winding down with a drink, this unique feature adds both function and flair to the home and truly elevates the space. The oversized backyard is another highlight, fully fenced with a newer vinyl fence for privacy. With plenty of space, its the perfect canvas to create your dream outdoor space, whether youre envisioning a stylish patio, a pool and spa oasis, a garden retreat, or a space to entertain friends. With all of these thoughtful updates, charming features, and an unbeatable location, this home is ready for its next owner to move right in. Dont miss outschedule your showing today and see for yourself!
Payment Calculator
- Principal & Interest -
- Property Tax $
- Home Insurance $
- HOA Fees $
- Monthly -
Features
Building and Construction
- Covered Spaces: 0.00
- Exterior Features: Private Mailbox
- Fencing: Vinyl
- Flooring: Luxury Vinyl
- Living Area: 1075.00
- Roof: Shingle
Garage and Parking
- Garage Spaces: 1.00
Eco-Communities
- Water Source: Public
Utilities
- Carport Spaces: 0.00
- Cooling: Central Air
- Heating: Central
- Sewer: Public Sewer
- Utilities: Other
Finance and Tax Information
- Home Owners Association Fee: 0.00
- Net Operating Income: 0.00
- Tax Year: 2023
Other Features
- Appliances: Dishwasher, Range, Refrigerator
- Country: US
- Interior Features: Ceiling Fans(s), Kitchen/Family Room Combo, Living Room/Dining Room Combo
- Legal Description: HOLIDAY PARK 2ND ADD BLK 4, LOT 1
- Levels: One
- Area Major: 33710 - St Pete/Crossroads
- Occupant Type: Vacant
- Parcel Number: 08-31-16-40554-004-0010
- Views: 10
Similar Properties
Nearby Subdivisions
09738
Boardman Goetz Of Davista
Boardman & Goetz Of Davista
Brentwood Heights 3rd Add
Briarwood Acres Rossellis Tr D
Colonial Parks Sub
Crestmont
Crossroads Estates 2nd Add
Crossroads Estates A
Dadanson Rep
Davista Rev Map Of
Disston Hills Sec A B
Disston Hills Sec A & B
Disston Manor Rep
Eagle Crest
Eagle Manor 1st Add
Garden Manor Sec 1
Garden Manor Sec 1 Add
Garden Manor Sec 1 Rep
Garden Manor Sec 2
Garden Manor Sec 3
Glen Echo Ext
Glenwood
Glenwood Blk 5 Lot 4
Golf Course Jungle Sub Pt Rep
Golf Course Jungle Sub Rev Ma
Golf Course & Jungle Sub Pt Re
Golf Course & Jungle Sub Rev M
Harveys Add To Oak Ridge
Holiday Park 2nd Add
Holiday Park 3rd Add
Holiday Park 5th Add
Jungle Country Club 2nd Add
Jungle Country Club 3rd Add
Jungle Country Club 4th Add
Jungle Country Club Add Tr 1 R
Jungle Country Club Add Tr 2
Jungle Terrace Sec A
Kendale Park
Lake Pasadena Dev
Marguerite Sub
Martin Manor Sub
Miles Pines
Oak Ridge
Oak Ridge 2
Oak Ridge 3
Oak Ridge Estates
Oak Ridge Estates Rep Of Blk 2
Oak Ridge Estates Rep Of Blk 3
Oak Ridge Estates Rep Of South
Oak Ridge No. 2
Plymouth Heights
Sheryl Manor
Sheryl Manor Unit 4 1st Add
Stonemont Sub Rev
Sunny Mead Heights 1st Add
Teresa Gardens
Teresa Gardens 1st Add
Tyrone
Tyrone Gardens Sec 2
Tyrone Sub A D C Rep
Union Heights
Variety Village Rep
Villa Park Estates
West Gate Rep
Westgate Heights South
White's Lake
Whites Lake
Whites Lake 2nd Add
Woodbine
Woodlawn Sub


