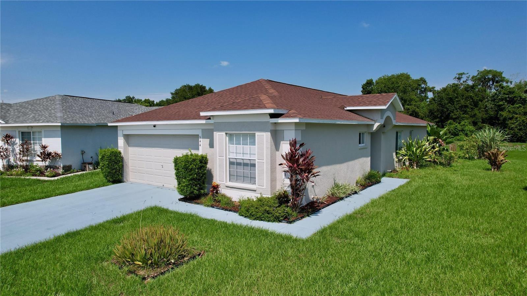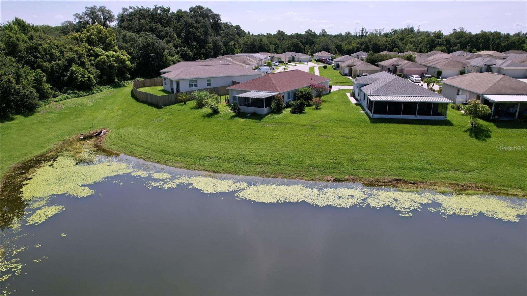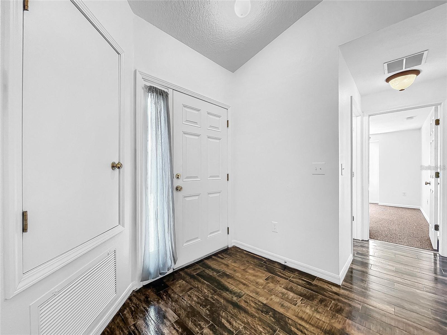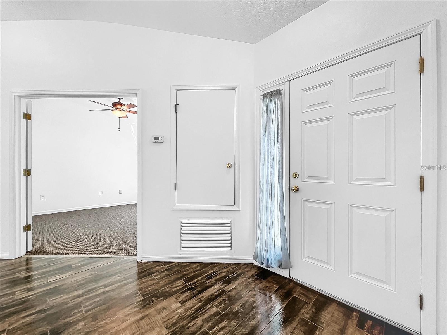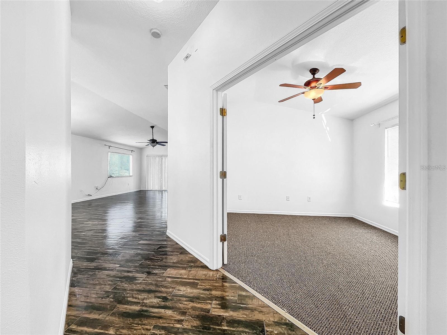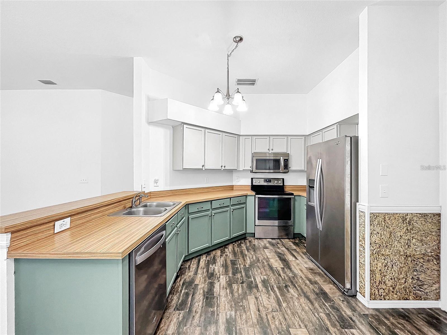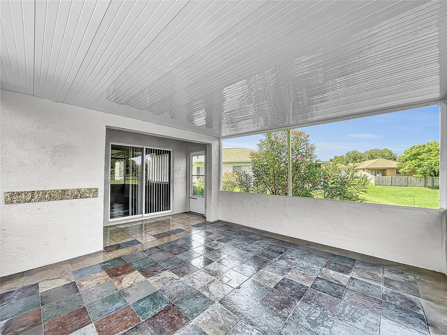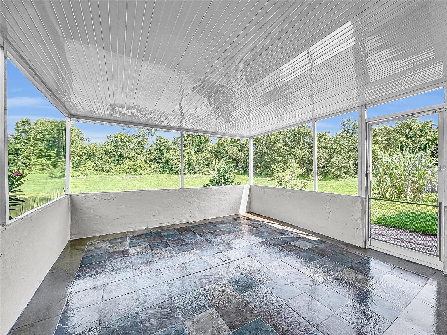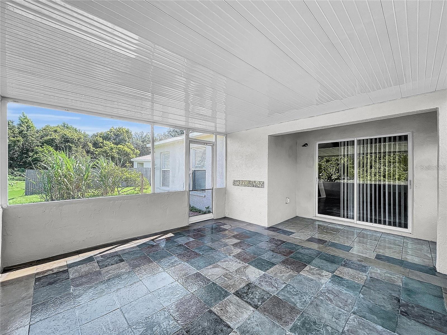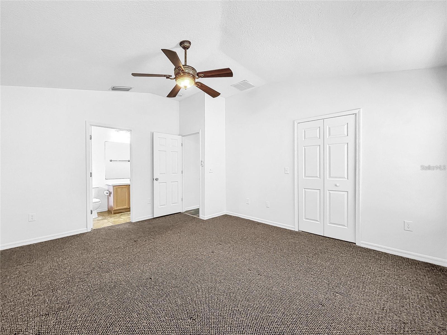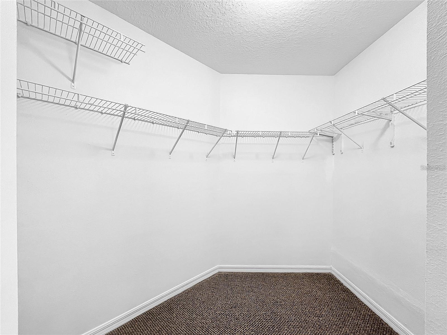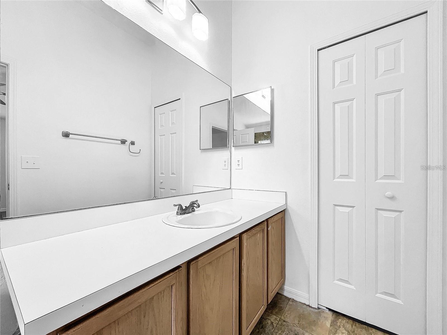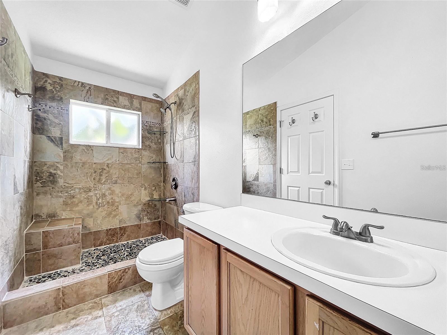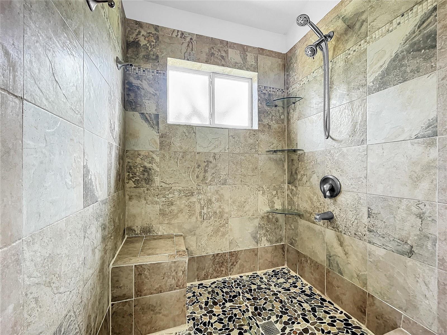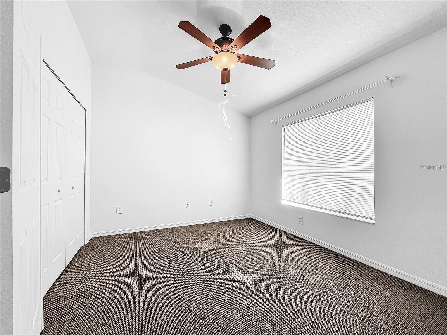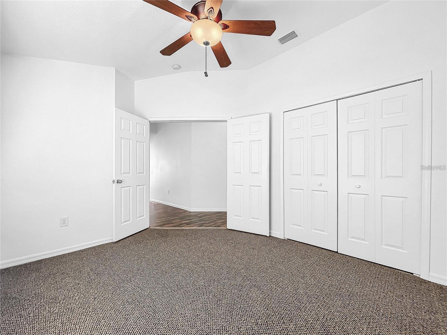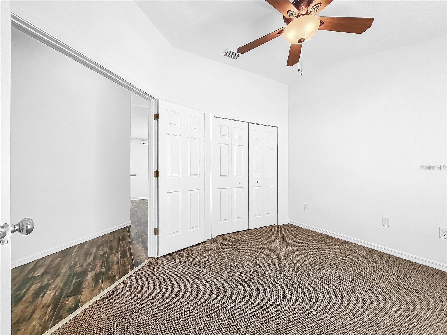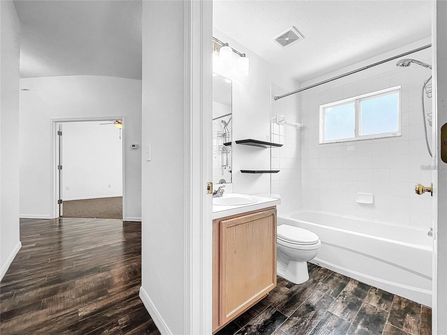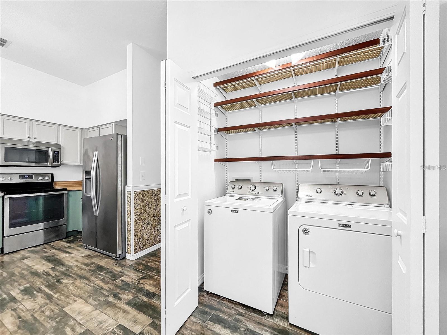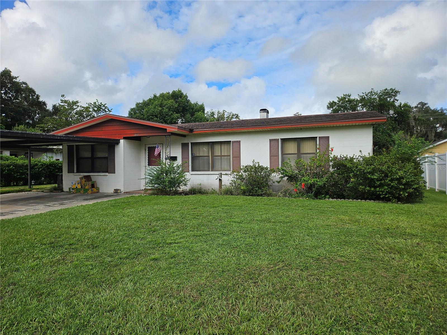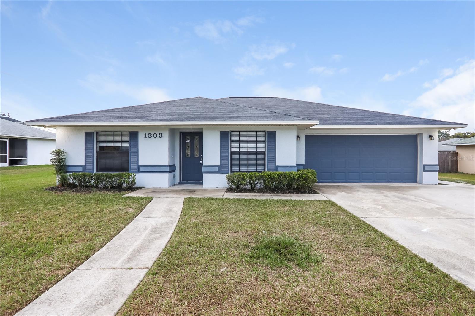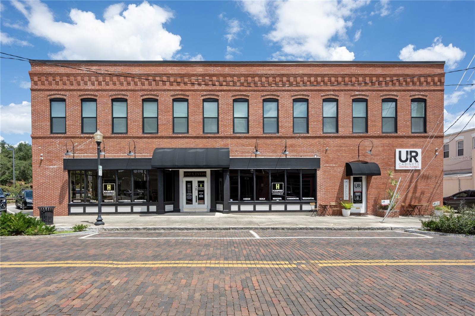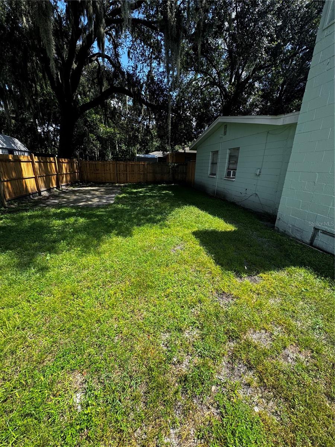544 Lindsay Anne Court, PLANT CITY, FL 33563
Property Photos
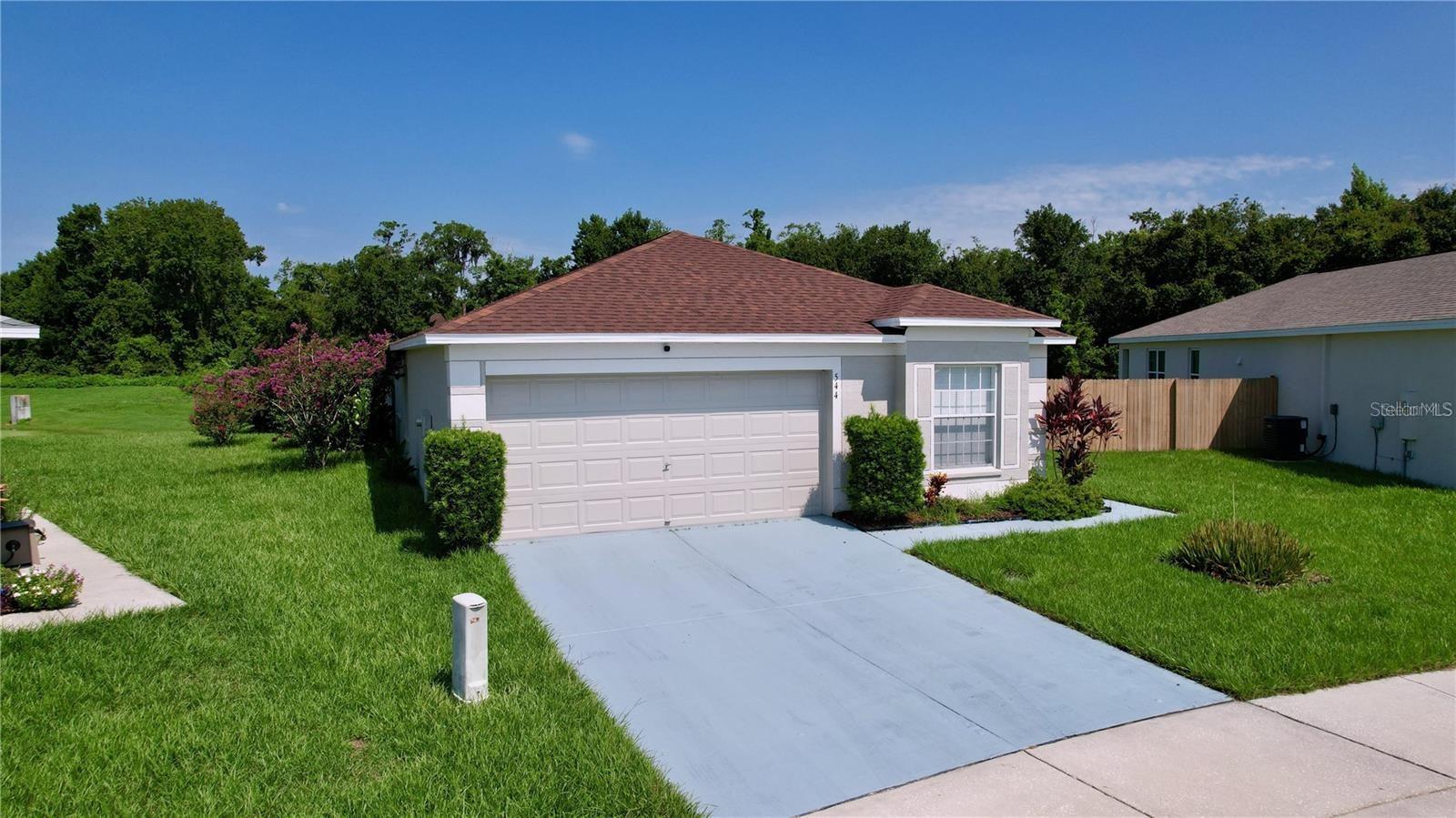
Would you like to sell your home before you purchase this one?
Priced at Only: $2,100
For more Information Call:
Address: 544 Lindsay Anne Court, PLANT CITY, FL 33563
Property Location and Similar Properties
- MLS#: TB8326864 ( Residential Lease )
- Street Address: 544 Lindsay Anne Court
- Viewed: 28
- Price: $2,100
- Price sqft: $1
- Waterfront: No
- Year Built: 2004
- Bldg sqft: 2134
- Bedrooms: 3
- Total Baths: 2
- Full Baths: 2
- Garage / Parking Spaces: 2
- Days On Market: 16
- Additional Information
- Geolocation: 28.0174 / -82.1683
- County: HILLSBOROUGH
- City: PLANT CITY
- Zipcode: 33563
- Subdivision: Country Hills East
- Elementary School: Bryan Plant City
- Middle School: Tomlin
- High School: Strawberry Crest
- Provided by: BHHS FLORIDA PROPERTIES GROUP
- Contact: Carla Gant
- 813-907-8200

- DMCA Notice
-
DescriptionOne or more photo(s) has been virtually staged. Don't miss out on this terrific 3 bedrooms, 2 bathrooms home with scenic views! Nestled in serene country feel community of royal hills in plant city, this freshly painted home offers an idyllic blend of comfort and accessibility. Featuring a new roof, porcelain (wood look) tile floors, and a screened patio overlooking a peaceful conservation area with no backyard neighbors, this home is perfect! As you enter, you'll be greeted by the spacious living area adorned with the porcelain tile floors that both durability and a modern aesthetic. The newly painted walls throughout the home complement the bright, open layout, creating an inviting atmosphere for family gatherings and entertaining guests. The heart of the home is the kitchen, boasting stylish countertops, stainless steel appliances, and ample cabinet space. Enjoy preparing meals with ease. The split bedroom floor plan ensures privacy, with the primary suite tucked away on one side of the home for maximum tranquility. This retreat features a large walk in closet and an ensuite bathroom with vanity and a beautifully tiled shower. Two additional bedrooms are generously sized and share a tastefully appointed full bathroom. One of the highlights of this home is its screened patio, offering the perfect spot to unwind and enjoy the peaceful views of the wooded area and pond. Whether you're sipping your morning coffee or hosting a barbecue with friends, this patio is ideal for year round enjoyment. Outside, the yard is beautifully landscaped and provides ample space for outdoor activities, all while backing up to the tranquil conservation area that enhances the home's sense of peace, privacy and charm. Additional features include a two car garage, indoor laundry with extra built in storage shelves. Royal hills is a great community with a country like ambiance, yet just minutes from i 4 & hwy 92, residents enjoy easy access to shopping, dining, and recreational opportunities. Don't miss out on this opportunitycome and tour today and envision yourself living in this beautiful move in ready home!
Payment Calculator
- Principal & Interest -
- Property Tax $
- Home Insurance $
- HOA Fees $
- Monthly -
Features
Building and Construction
- Covered Spaces: 0.00
- Exterior Features: Sliding Doors
- Living Area: 1513.00
Property Information
- Property Condition: Completed
School Information
- High School: Strawberry Crest High School
- Middle School: Tomlin-HB
- School Elementary: Bryan Plant City-HB
Garage and Parking
- Garage Spaces: 2.00
Utilities
- Carport Spaces: 0.00
- Cooling: Central Air
- Heating: Central, Electric
- Pets Allowed: No
Finance and Tax Information
- Home Owners Association Fee: 0.00
- Net Operating Income: 0.00
Other Features
- Appliances: Dishwasher, Dryer, Electric Water Heater, Microwave, Range, Refrigerator, Washer
- Association Name: Elite Mangement Group
- Country: US
- Furnished: Unfurnished
- Interior Features: Living Room/Dining Room Combo
- Levels: One
- Area Major: 33563 - Plant City
- Occupant Type: Vacant
- Parcel Number: P-25-28-21-5YL-B00000-00033.0
- Views: 28
Owner Information
- Owner Pays: Grounds Care
Similar Properties


