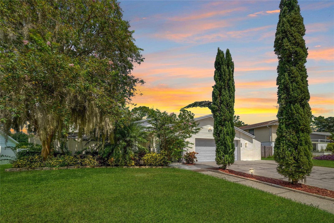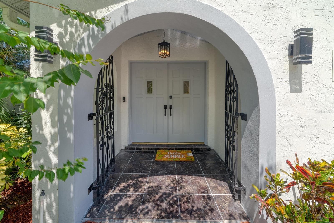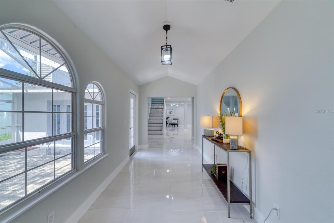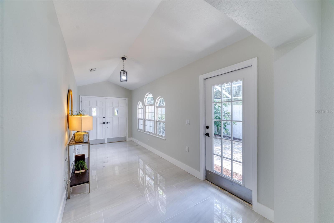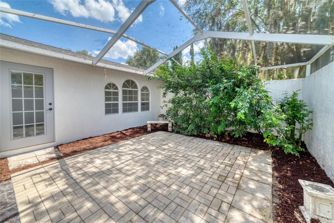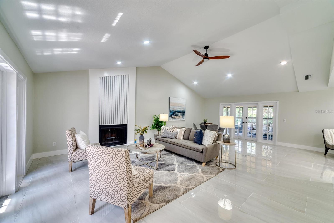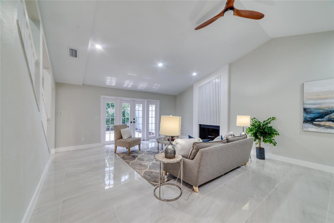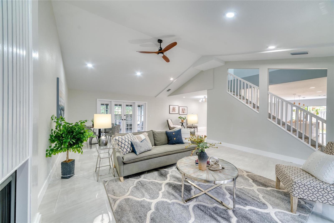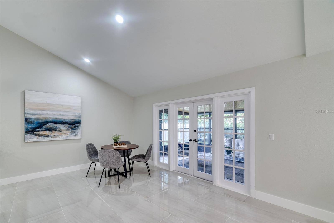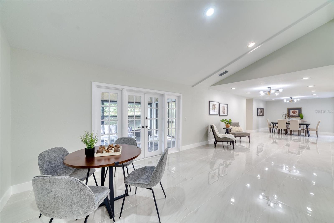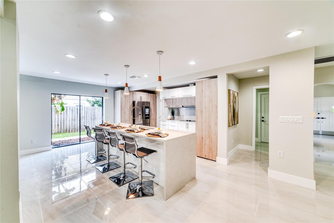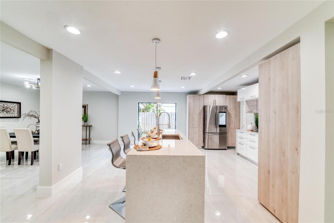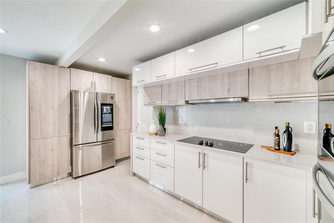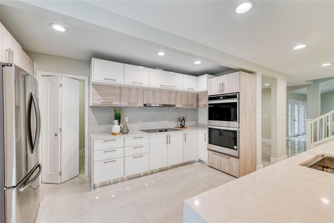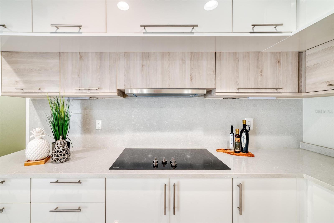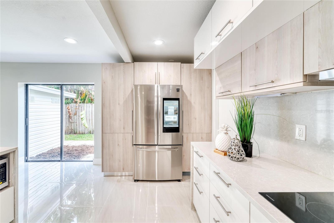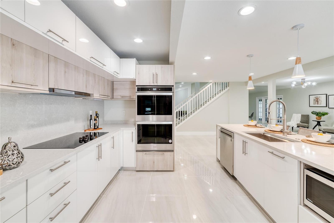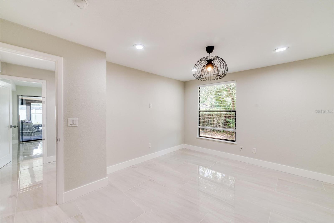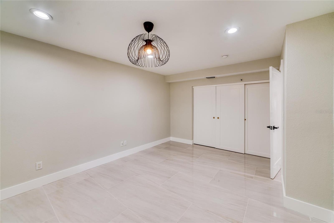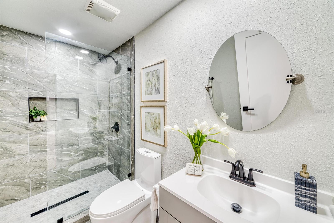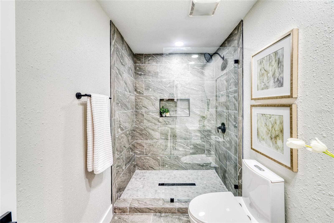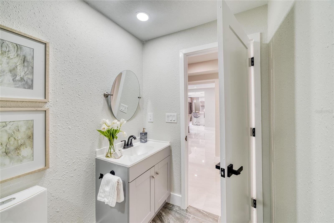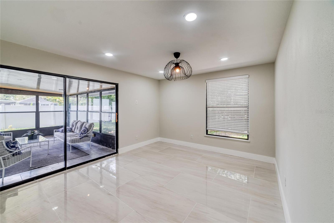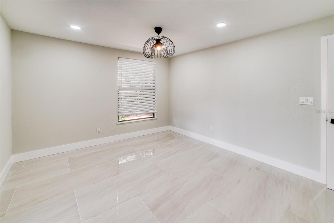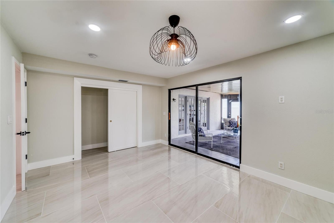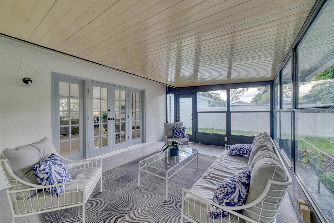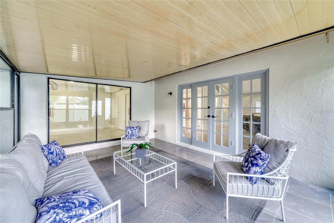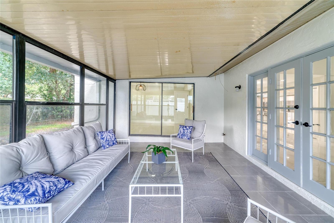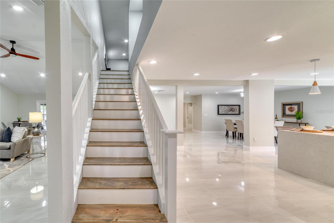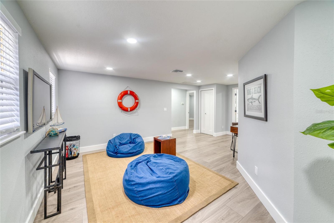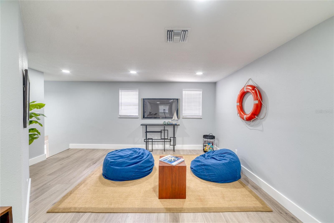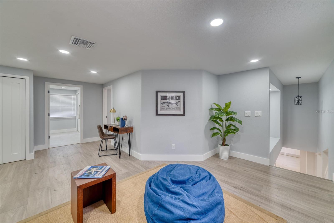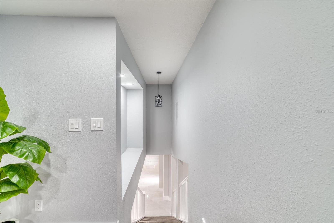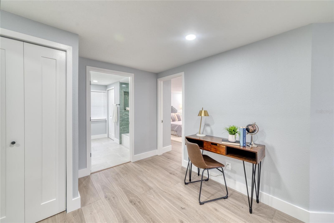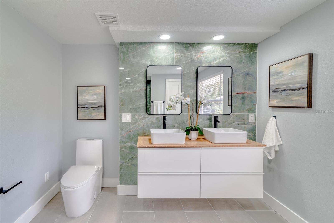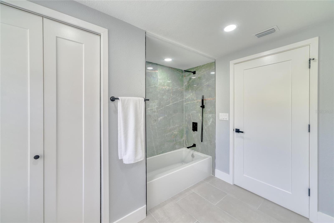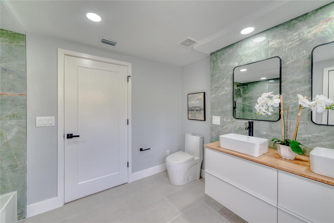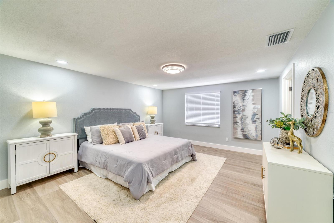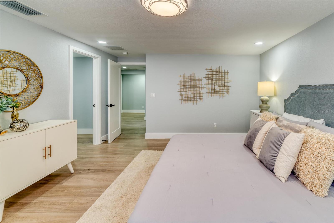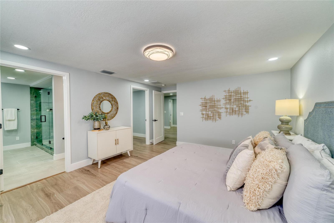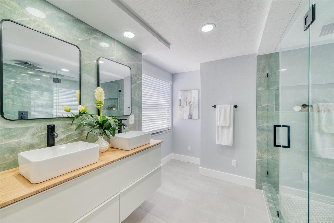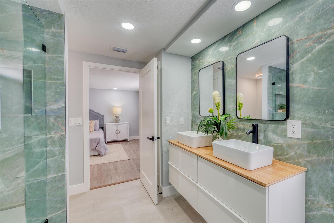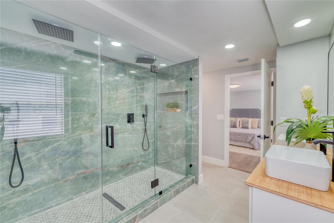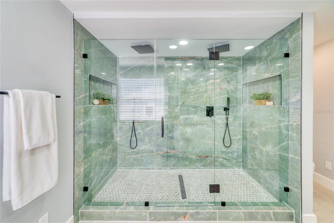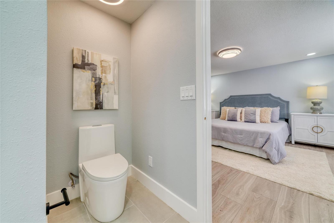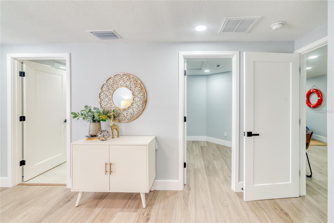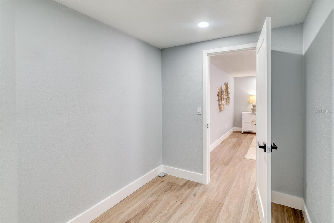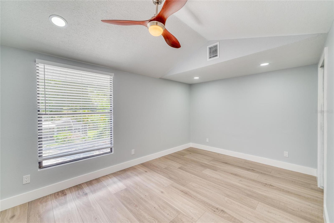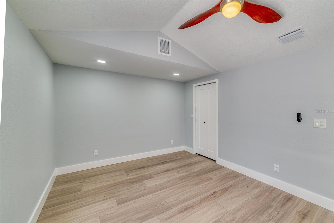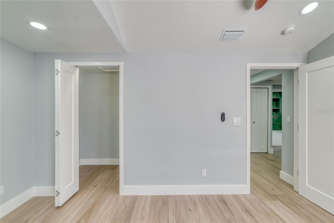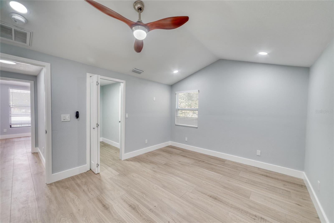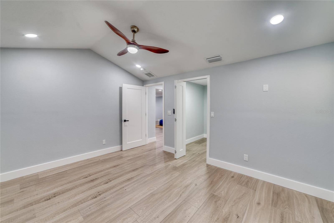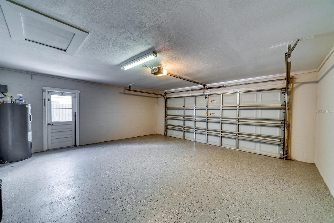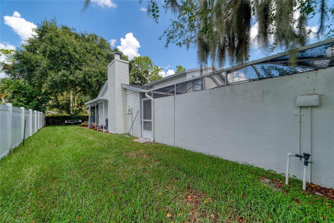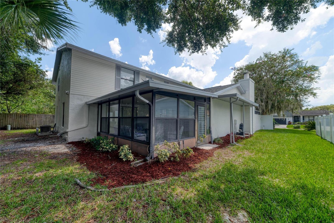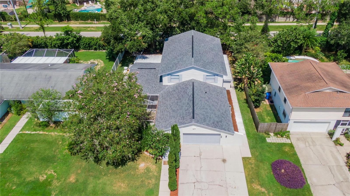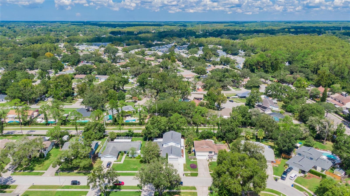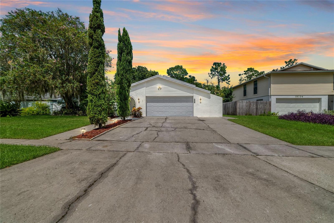15722 Gardenside Lane, TAMPA, FL 33624
Property Photos
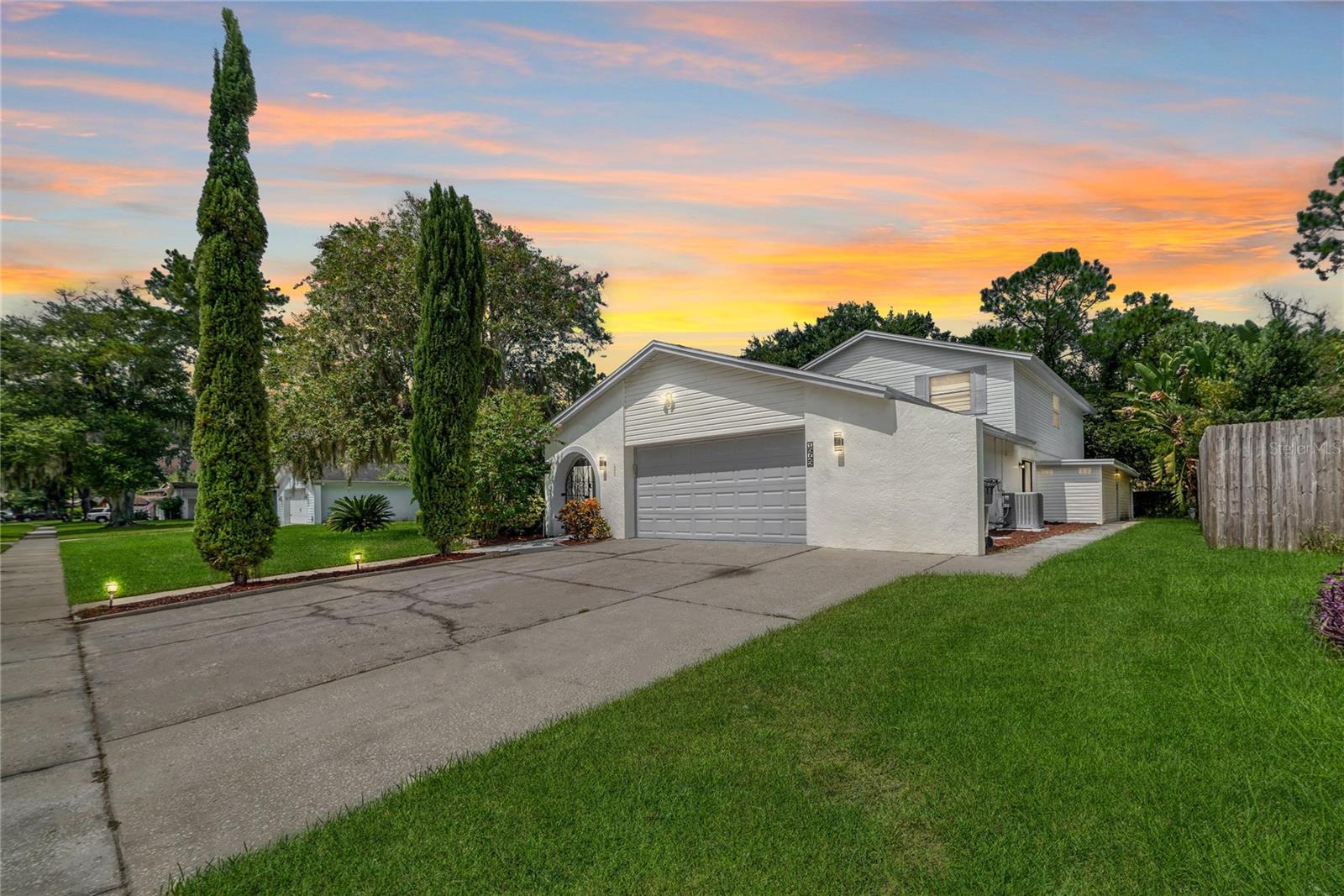
Would you like to sell your home before you purchase this one?
Priced at Only: $850,000
For more Information Call:
Address: 15722 Gardenside Lane, TAMPA, FL 33624
Property Location and Similar Properties
- MLS#: TB8328414 ( Residential )
- Street Address: 15722 Gardenside Lane
- Viewed: 75
- Price: $850,000
- Price sqft: $188
- Waterfront: No
- Year Built: 1980
- Bldg sqft: 4518
- Bedrooms: 5
- Total Baths: 3
- Full Baths: 3
- Garage / Parking Spaces: 2
- Days On Market: 41
- Additional Information
- Geolocation: 28.0969 / -82.5133
- County: HILLSBOROUGH
- City: TAMPA
- Zipcode: 33624
- Subdivision: Northdale Sec A
- Elementary School: Claywell
- Middle School: Hill
- High School: Gaither
- Provided by: DALTON WADE INC
- Contact: Vivian Resnick
- 888-668-8283

- DMCA Notice
-
DescriptionPrime Income Producing Property in Carrollwood with an Amazing Cap Rate of 7.39%! Discover the perfect blend of luxury, style, and unbeatable investment potential in this stunning 5 bedroom, 3 bathroom, 2 car garage home nestled in the heart of Carrollwood, one of Tampa's most desirable neighborhoods. Offering over 3,500 sq. ft. of beautifully designed living space, this property isnt just a homeits an opportunity to grow your portfolio with solid rental income. As you arrive, the curb appeal is undeniablelush landscaping and an elegant arched entryway greet you like an invitation to something truly special. Step inside the expansive foyer, where natural light floods the space from large windows overlooking a private, screened in courtyard. The gleaming marble tile flooring throughout the first floor radiates a modern yet timeless sophistication. Living Spaces Designed to Impress The spacious living room features vaulted ceilings, a cozy wood burning fireplace, and dual sets of French doors opening to the courtyard and a Florida room. The heart of the homethe kitchenis a true masterpiece, imported from Italy and tailored for chefs and entertainers alike. From sleek stainless steel appliances to a sprawling island with a prep sink, this space has it all. Bonus points for the walk in pantry, a dream come true for any organizer. Host effortlessly in the adjacent dining area, which offers ample space for everything from intimate dinners to grand celebrations. Two generously sized bedrooms and a newly renovated full bath are conveniently located on the first floor, along with a large laundry room. A Retreat on the Second Floor Upstairs, the primary suite is nothing short of luxurious, with a large walk in closet and a spa like en suite bathroom featuring dual vanities, dual rain showerheads, and modern finishes. The second floor also offers two additional bedrooms, a flex/bonus area perfect for movie nights, and another brand new bathroom. Extensively RenovatedMove In and Relax This home has been updated top to bottom with ALL NEW everything: Roof (10 year warranty) HVAC system (transferable warranty) Electrical, plumbing, flooring, and a redesigned floor plan Italian imported kitchen, luxury wood look vinyl plank flooring, and much more Request the full list of upgradesthis property is worry free and ready to generate immediate returns! Location, Location, Location Perfectly situated with easy access to I 275 and the Veterans Expressway, youre just minutes from Tampa International Airport, USF, shopping, dining, and Tampas award winning beaches. Plus, its a short drive to Disney and Florida's top attractions. Whether you're an investor looking for a solid income producing property or a homeowner ready to enjoy a turnkey lifestyle, this property offers it all with an impressive cap rate of 7.39%. Schedule your private showing today and let this gem in Carrollwood shine for you!
Payment Calculator
- Principal & Interest -
- Property Tax $
- Home Insurance $
- HOA Fees $
- Monthly -
Features
Building and Construction
- Covered Spaces: 0.00
- Exterior Features: French Doors, Sidewalk, Sliding Doors, Storage
- Flooring: Ceramic Tile
- Living Area: 3521.00
- Roof: Shingle
School Information
- High School: Gaither-HB
- Middle School: Hill-HB
- School Elementary: Claywell-HB
Garage and Parking
- Garage Spaces: 2.00
Eco-Communities
- Water Source: Public
Utilities
- Carport Spaces: 0.00
- Cooling: Central Air
- Heating: Central
- Pets Allowed: Yes
- Sewer: Public Sewer
- Utilities: Cable Available, Cable Connected, Electricity Connected, Phone Available, Sewer Connected, Water Connected
Finance and Tax Information
- Home Owners Association Fee: 100.00
- Net Operating Income: 0.00
- Tax Year: 2023
Other Features
- Appliances: Dishwasher, Microwave, Range, Refrigerator
- Country: US
- Interior Features: Ceiling Fans(s), High Ceilings, Split Bedroom, Vaulted Ceiling(s), Walk-In Closet(s)
- Legal Description: NORTHDALE SECTION A UNIT 4 LOT 12 BLOCK 10
- Levels: Two
- Area Major: 33624 - Tampa / Northdale
- Occupant Type: Tenant
- Parcel Number: U-33-27-18-0QY-000010-00012.0
- Views: 75
- Zoning Code: PD
Nearby Subdivisions
Andover Ph 2 Ph 3
Brookgreen Village Ii Sub
Carrollwood Lndgs Ph 2
Carrollwood Village Ph 2 Vi
Chadbourne Village
Country Place
Country Place West
Country Village
Culbreath Oaks
Cypress Meadows Sub
Fairfield Village
Grove Point Village
Lowell Village
Martha Ann Trailer Village Un
Meadowglen
Mill Pond Village
North End Terrace
Northdale Golf Clb Sec D Un 1
Northdale Golf Clb Sec D Un 2
Northdale Sec A
Northdale Sec B
Northdale Sec G
Northdale Sec J
Northdale Sec M
Northdale Sec R
Not On List
Pennington Village
Rosemount Village
The Villas At Carrollwood Cond
Village Xx
Wingate Village
Woodacre Estates Of Northdale


