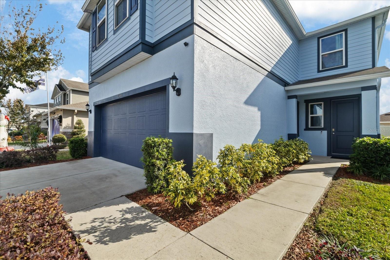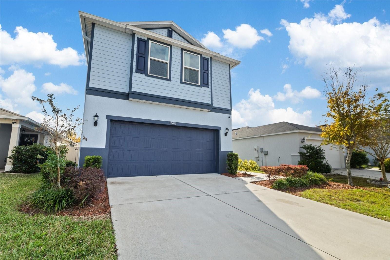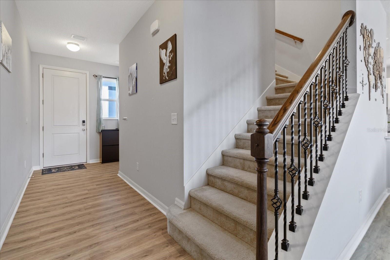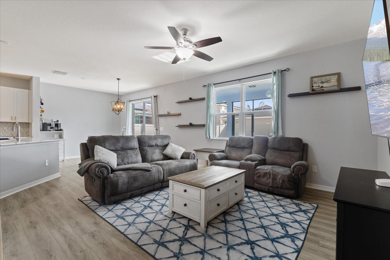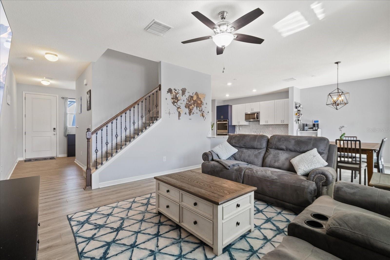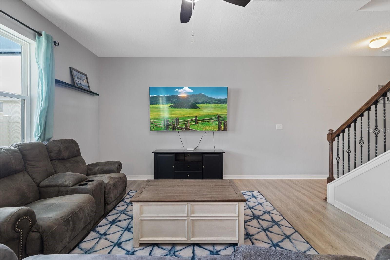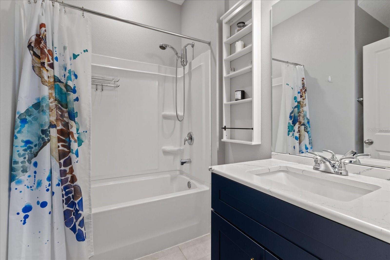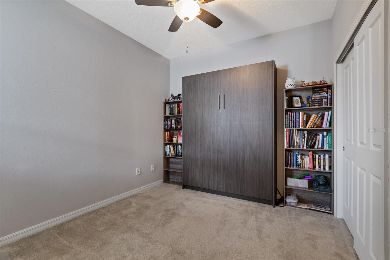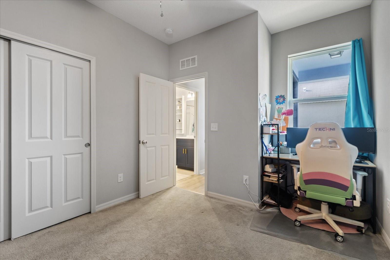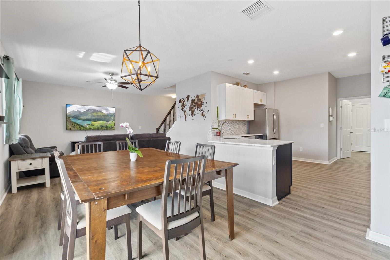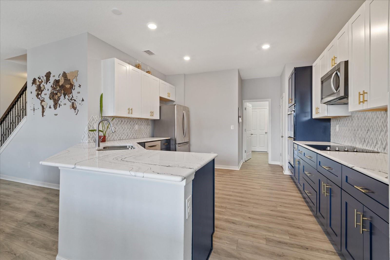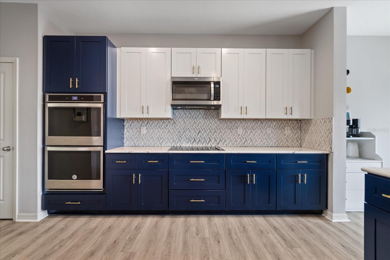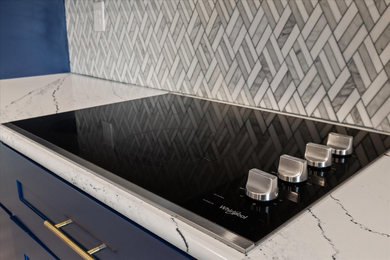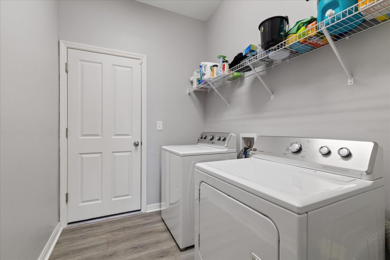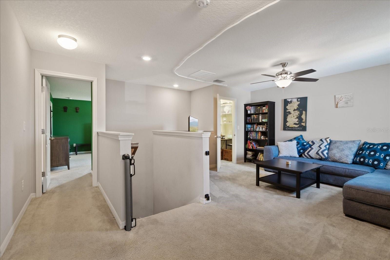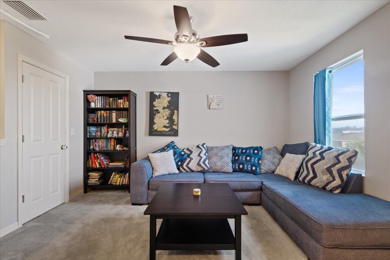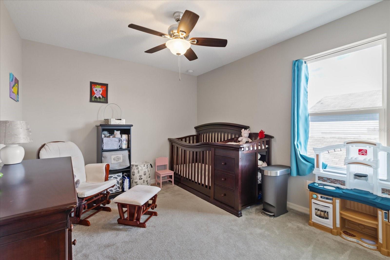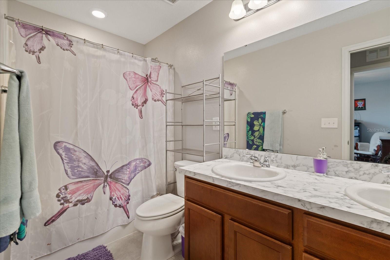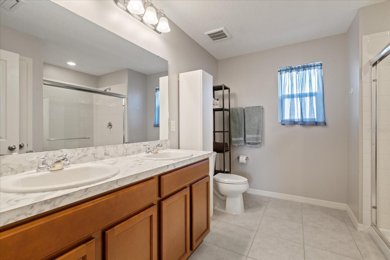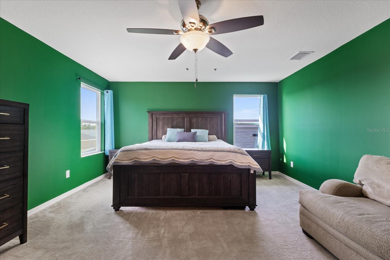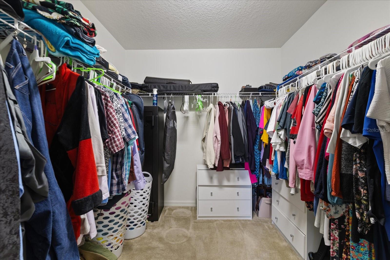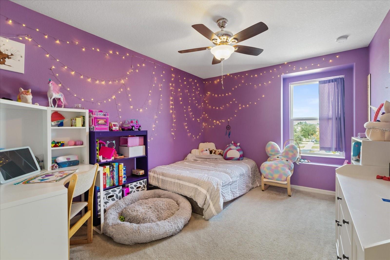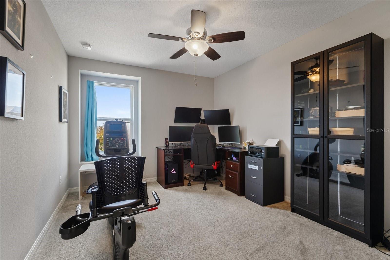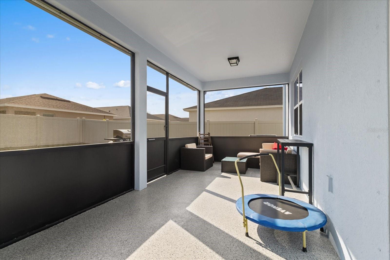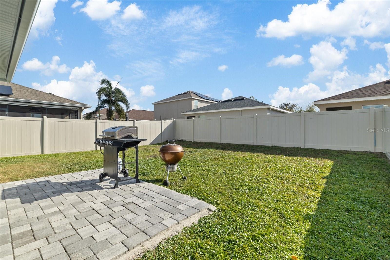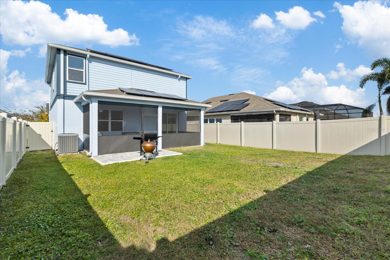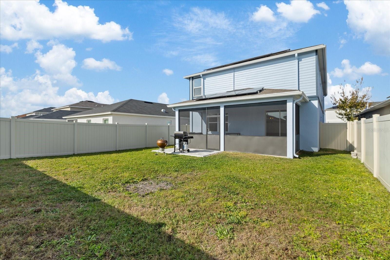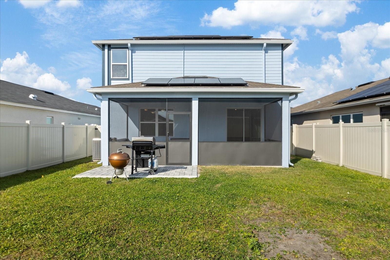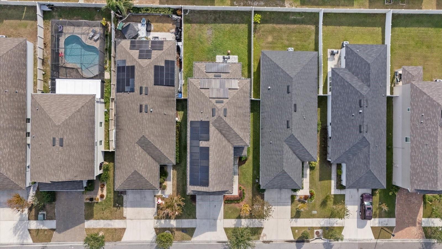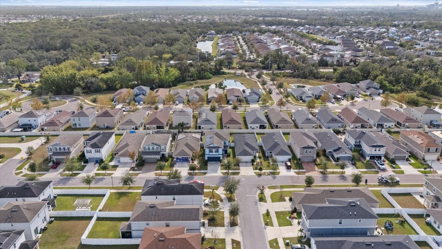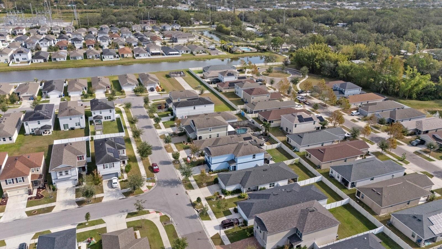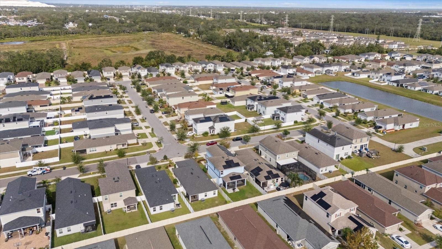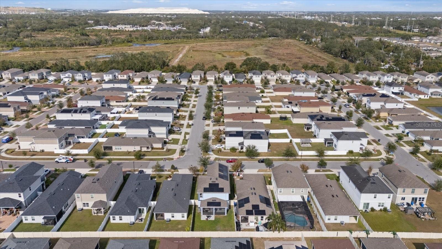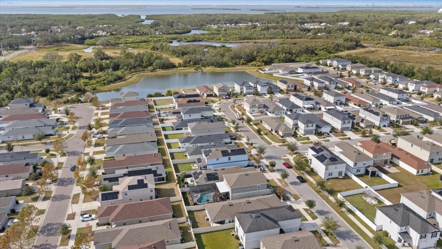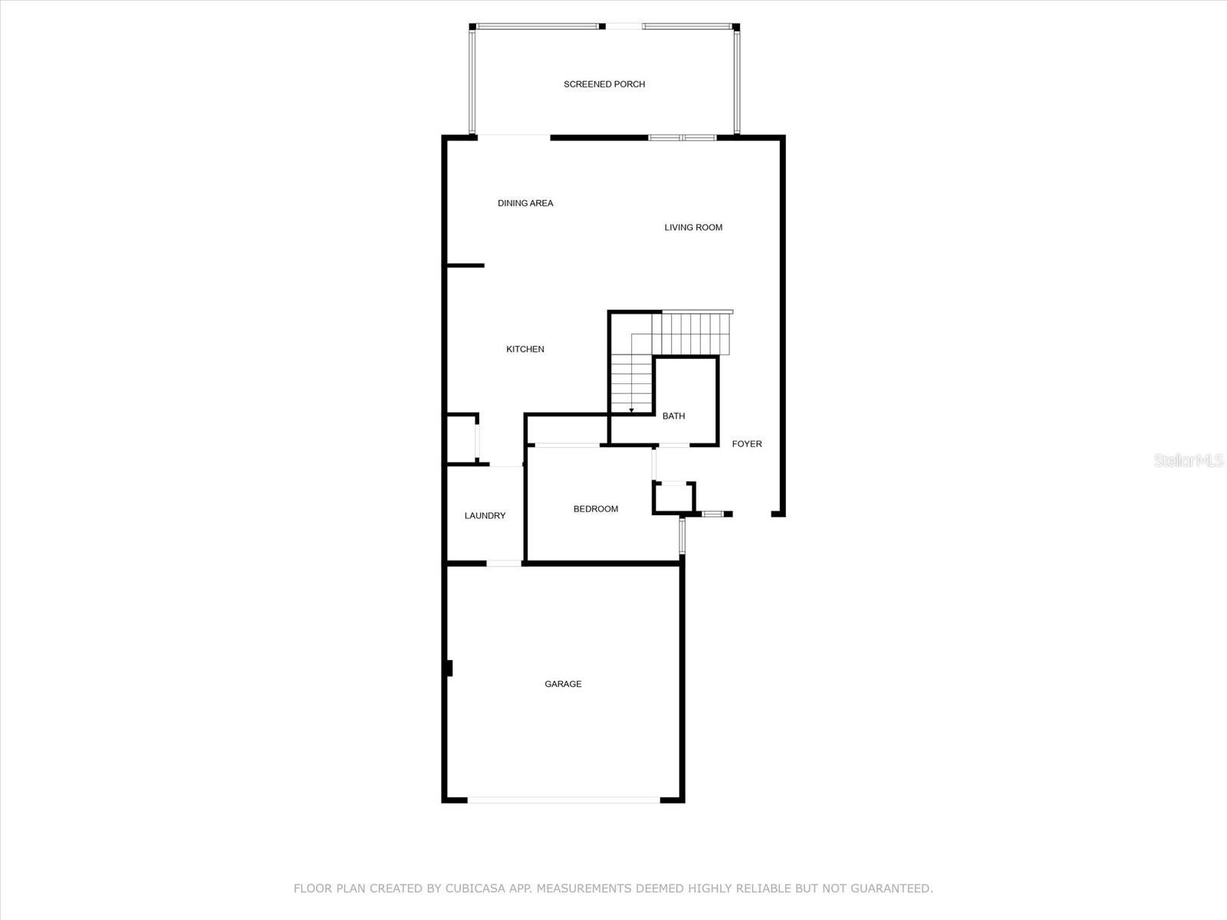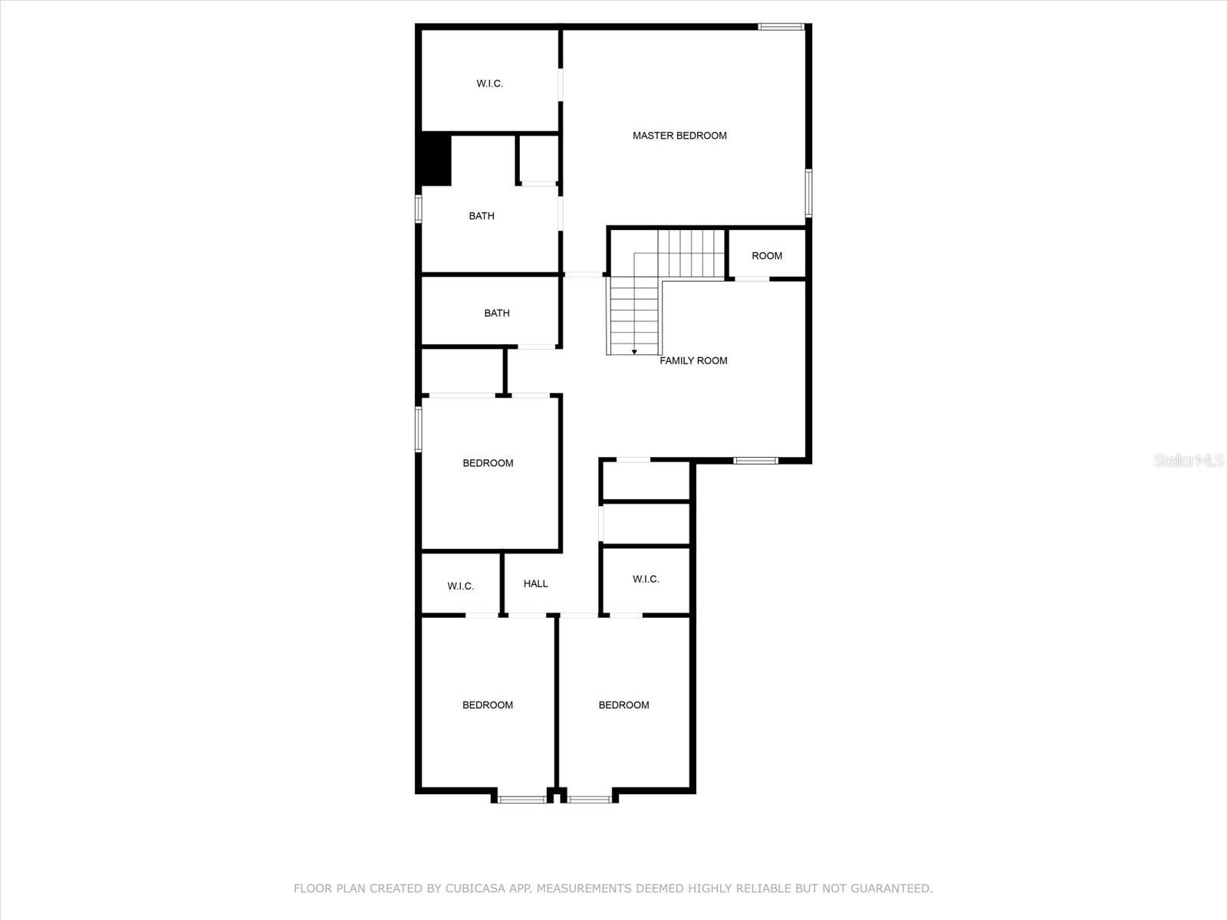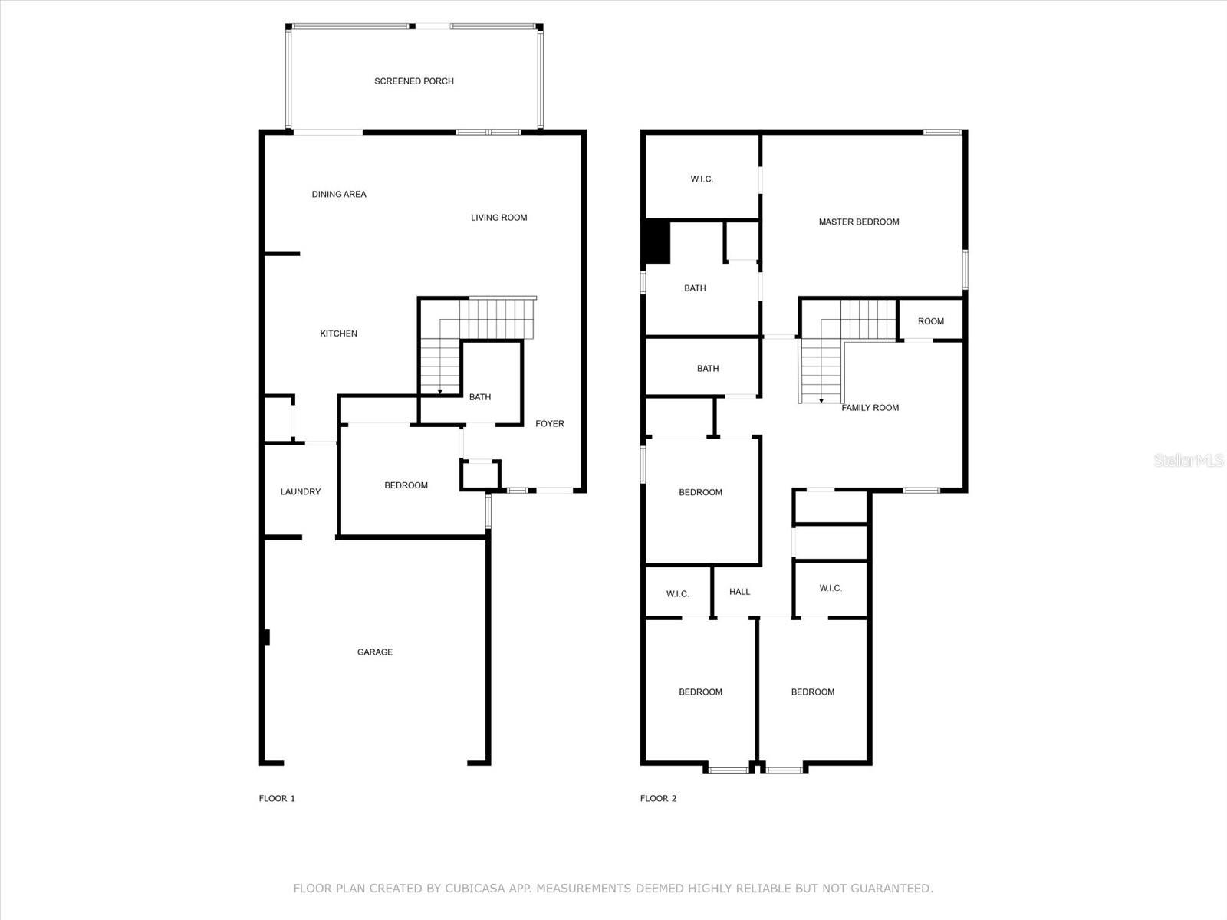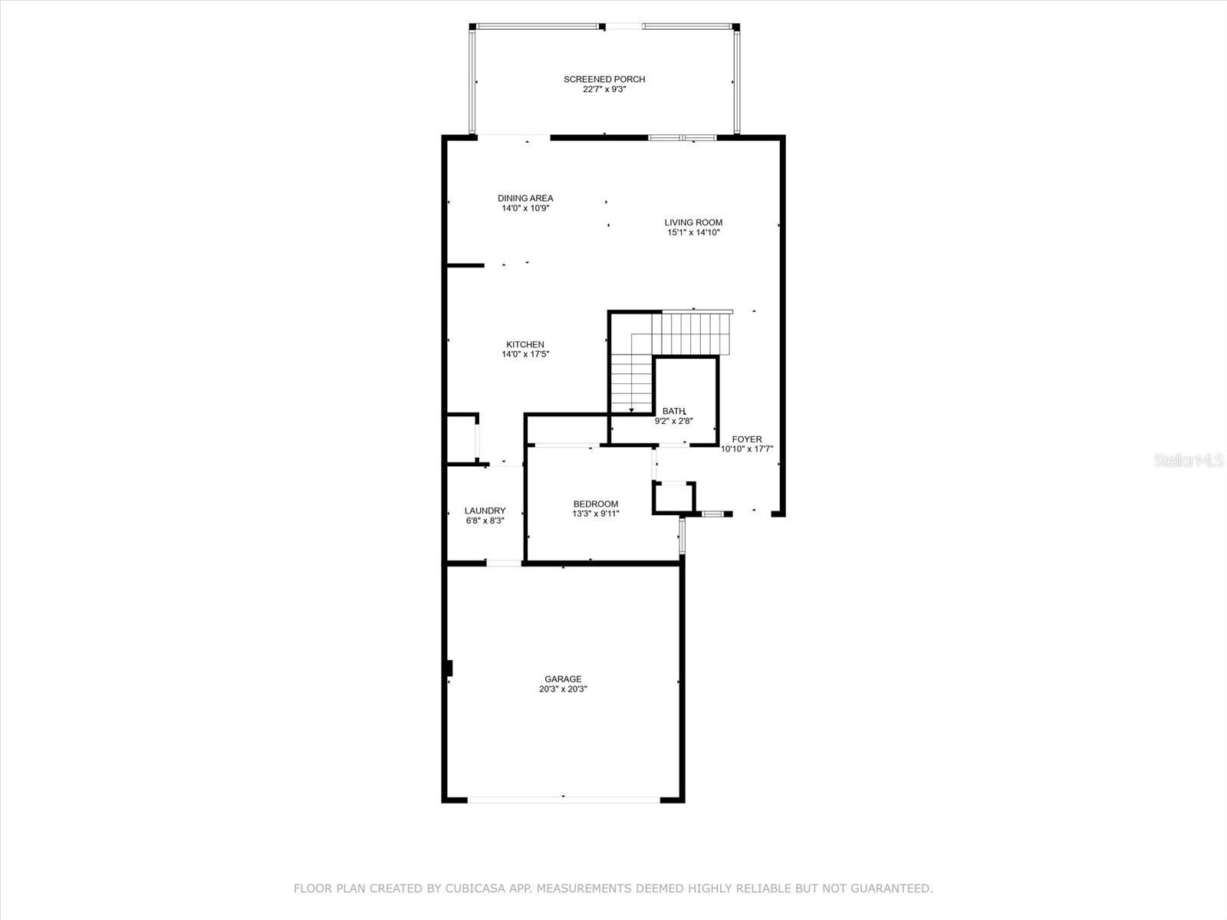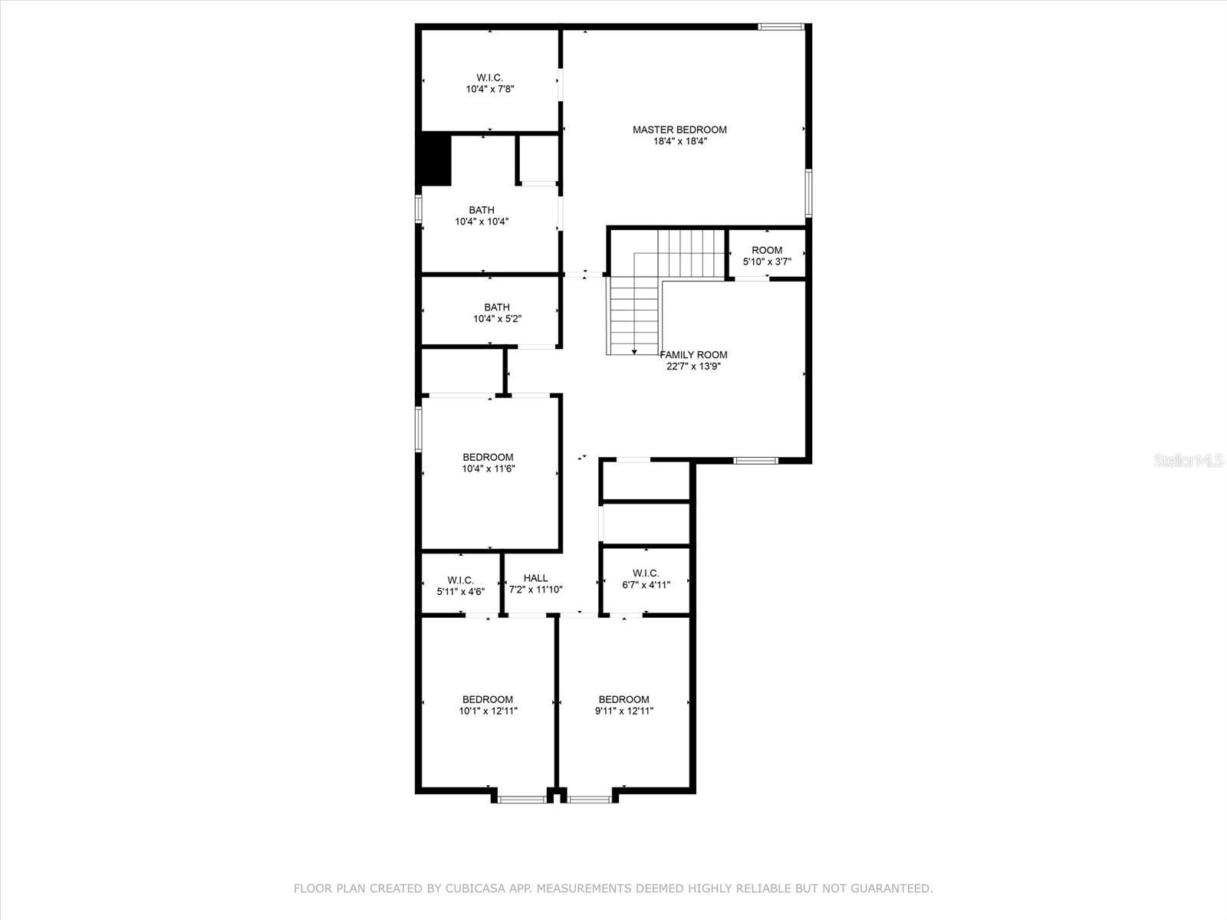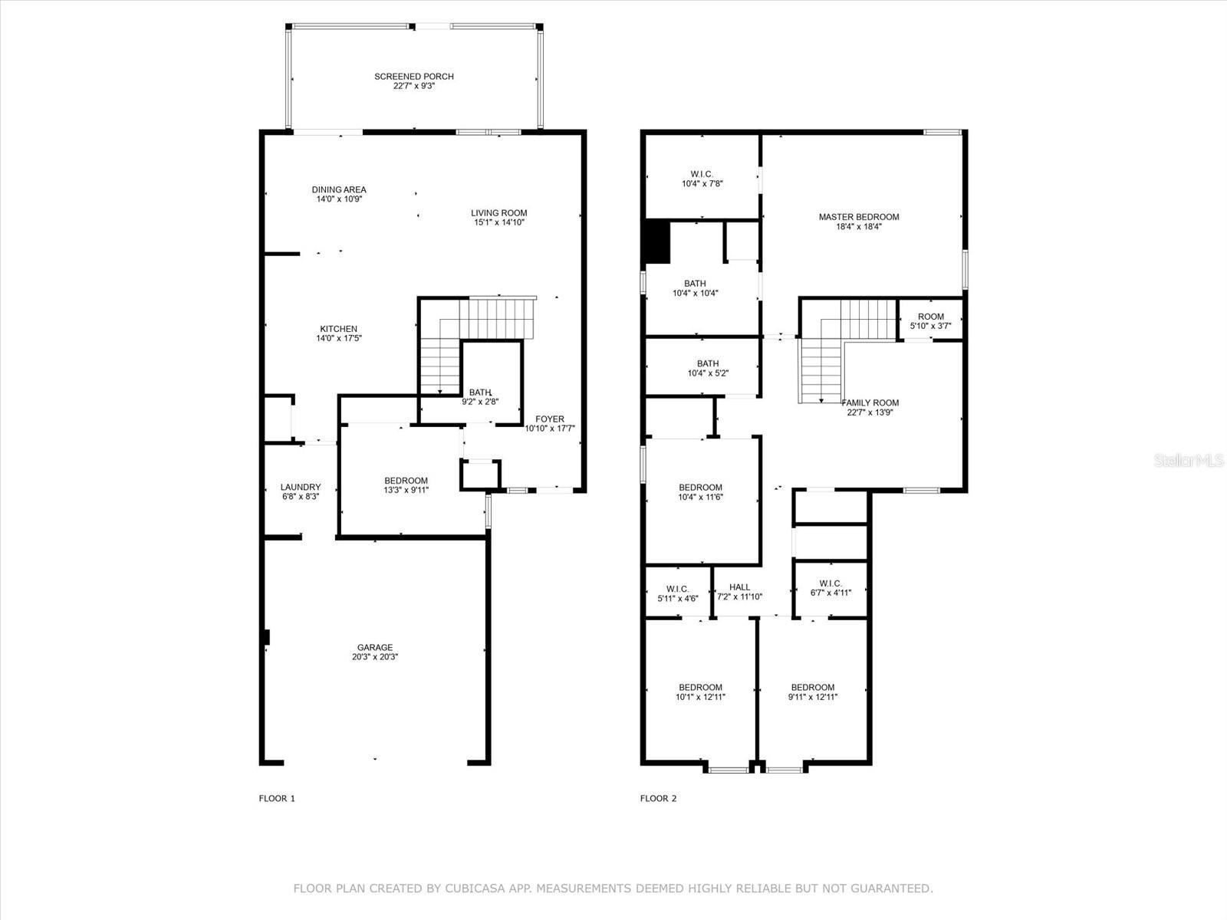7501 Northern Lights Drive, GIBSONTON, FL 33534
Property Photos
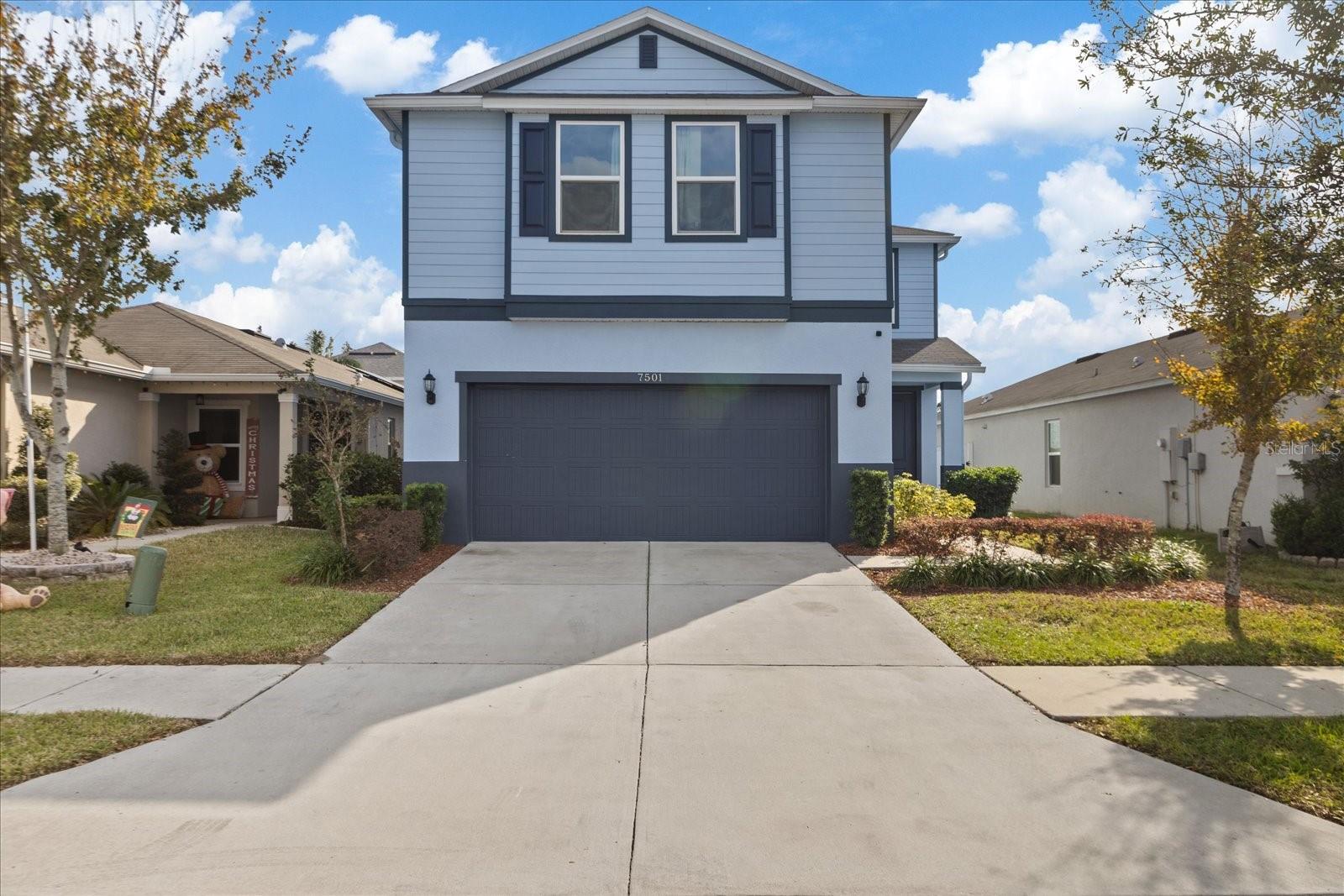
Would you like to sell your home before you purchase this one?
Priced at Only: $424,900
For more Information Call:
Address: 7501 Northern Lights Drive, GIBSONTON, FL 33534
Property Location and Similar Properties
- MLS#: TB8329545 ( Residential )
- Street Address: 7501 Northern Lights Drive
- Viewed: 64
- Price: $424,900
- Price sqft: $137
- Waterfront: No
- Year Built: 2019
- Bldg sqft: 3095
- Bedrooms: 5
- Total Baths: 3
- Full Baths: 3
- Garage / Parking Spaces: 2
- Days On Market: 37
- Additional Information
- Geolocation: 27.8368 / -82.3729
- County: HILLSBOROUGH
- City: GIBSONTON
- Zipcode: 33534
- Subdivision: Northgate Ph 1
- Elementary School: Gibsonton
- Middle School: Dowdell
- High School: East Bay
- Provided by: IMPACT REALTY TAMPA BAY
- Contact: Christopher Schaefer II
- 813-321-1200

- DMCA Notice
-
DescriptionThis beautifully updated 5 bedroom, 3 bathroom home combines modern upgrades with thoughtful design. The main floor features a bedroom, a full bath, and a spacious great room with 9 ft ceilings and LVP flooring (installed 2022). The gourmet kitchen, upgraded in 2022, boasts Cambria quartz counters, soft close cabinets, and double ovens, seamlessly connecting to a laundry/mudroom and a 2 car garage equipped with overhead storage. Upstairs, enjoy a second family room, three bedrooms, a full bath with dual vanities, and a large primary suite offering a walk in closet and en suite bath with a walk in shower and dual vanities. Step from the dining area onto a large screened in patio with polyaspartic flooring (2024), leading to a paved grill area and fully fenced backyard (vinyl fence, 2019). The property includes solar panels (2020) with a 25 year warranty, a 4 ton Champion AC (2024), and Tex Cote CoolWall exterior coating (2024) for energy efficiency. Located in the gated Northgate community with low HOA fees of $100/month, residents enjoy a community pool and security. Recent updates include Hardie Board siding (2024) and a leaf filter gutter system with lifetime warranties. Additional details available upon request. Flood Zone A
Payment Calculator
- Principal & Interest -
- Property Tax $
- Home Insurance $
- HOA Fees $
- Monthly -
Features
Building and Construction
- Covered Spaces: 0.00
- Exterior Features: Sidewalk
- Flooring: Carpet, Luxury Vinyl
- Living Area: 2600.00
- Roof: Shingle
School Information
- High School: East Bay-HB
- Middle School: Dowdell-HB
- School Elementary: Gibsonton-HB
Garage and Parking
- Garage Spaces: 2.00
Eco-Communities
- Water Source: Public
Utilities
- Carport Spaces: 0.00
- Cooling: Central Air
- Heating: Central
- Pets Allowed: Cats OK, Dogs OK
- Sewer: Public Sewer
- Utilities: BB/HS Internet Available
Finance and Tax Information
- Home Owners Association Fee: 300.00
- Net Operating Income: 0.00
- Tax Year: 2024
Other Features
- Appliances: Dishwasher, Disposal, Dryer, Range, Refrigerator, Washer
- Association Name: Allan Heinze / Rizetta & Company
- Country: US
- Furnished: Unfurnished
- Interior Features: Ceiling Fans(s), Open Floorplan
- Legal Description: NORTHGATE PHASE 1 LOT 6 BLOCK 4
- Levels: Two
- Area Major: 33534 - Gibsonton
- Occupant Type: Owner
- Parcel Number: U-26-30-19-A83-000004-00006.0
- Views: 64
- Zoning Code: PD
Nearby Subdivisions
Armstrongs Riverside Estates
Bullfrog Creek Preserve
Carriage Point Ph 2a
Carriage Pointe Ph 1
Carriage Pointe South Ph 2b
Carriage Pointe South Ph 2d3
Carriage Pte South Ph 2c 2
East Bay Lakes
Florida Garden Lands Revised
Florida Garden Lands Rev M
Gibsons Artesian Lands Sectio
Gibsonton On The Bay 3rd Add
Kings Lake
Magnolia Trails
Northgate Ph 1
Northgate Ph 3
Not Applicable
South Bay Lakes
Southgate Phase12
Southwind Sub
Tanglewood Preserve
Tanglewood Preserve Ph 3
Unplatted
Varns Resub


