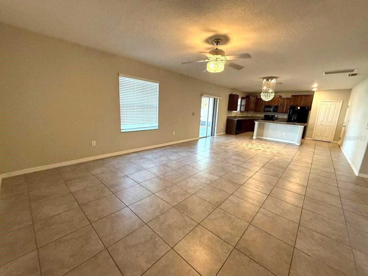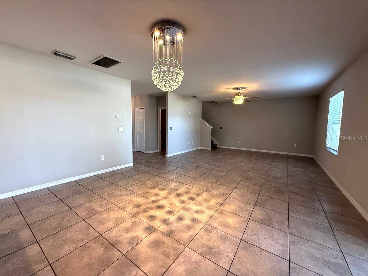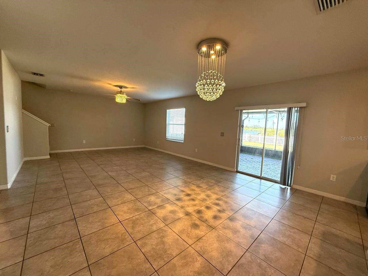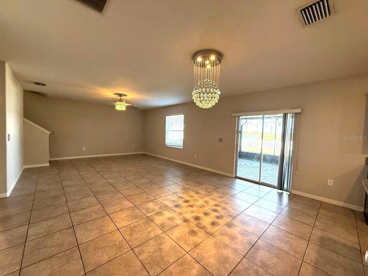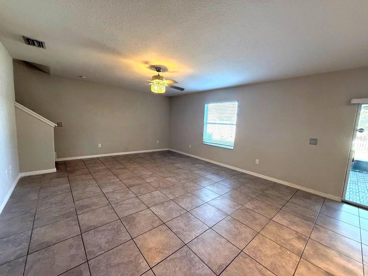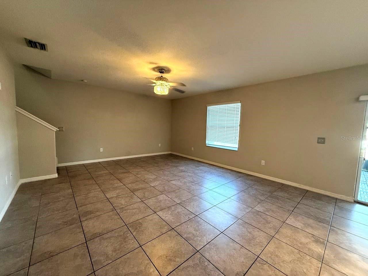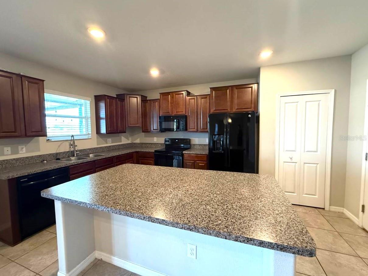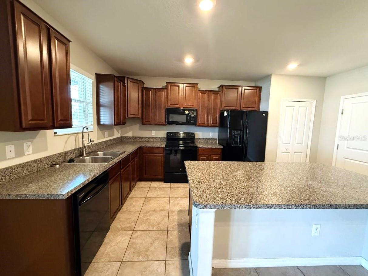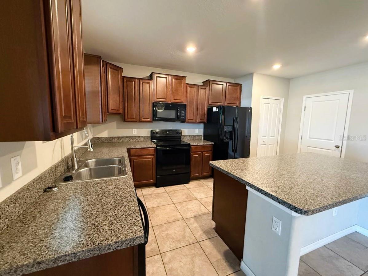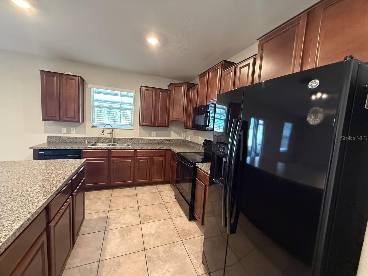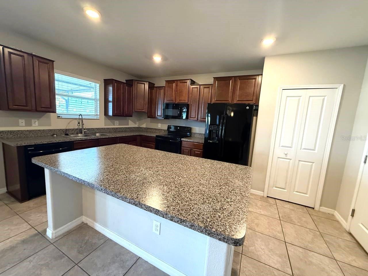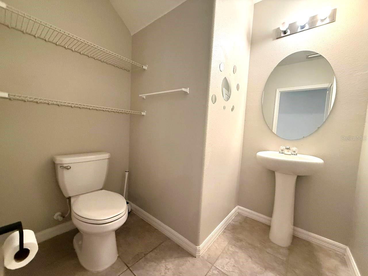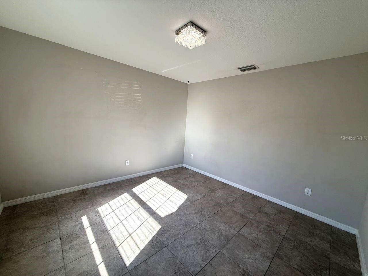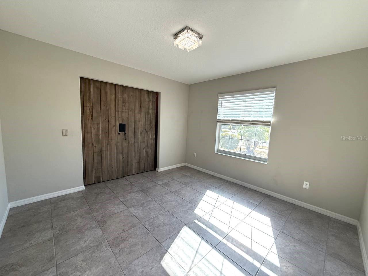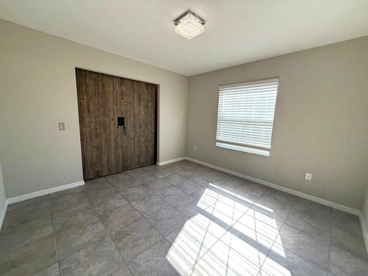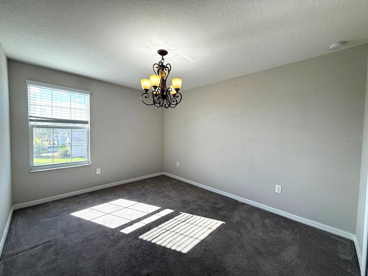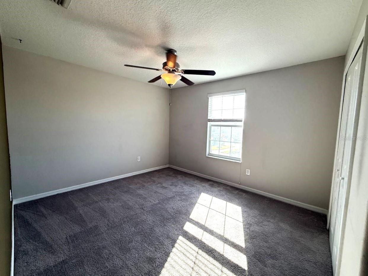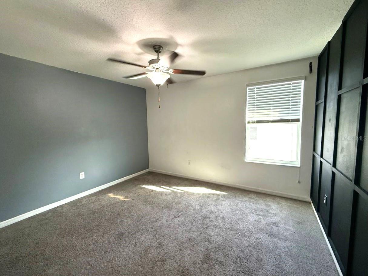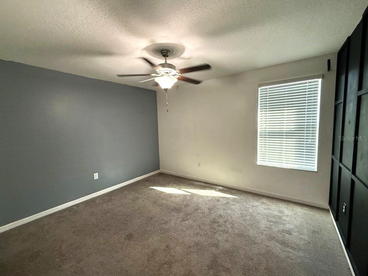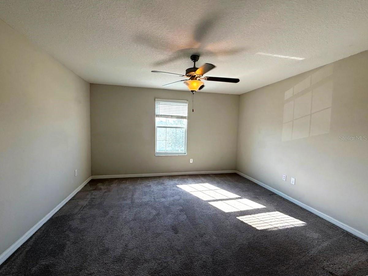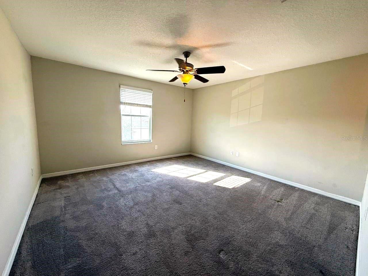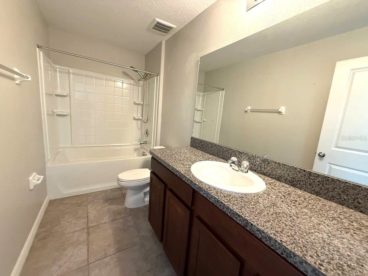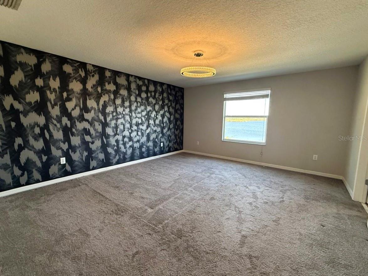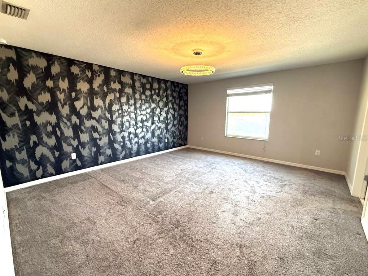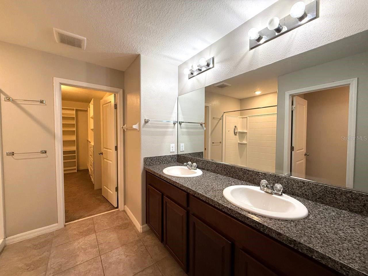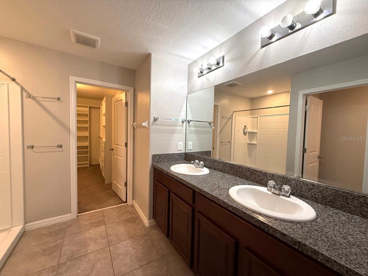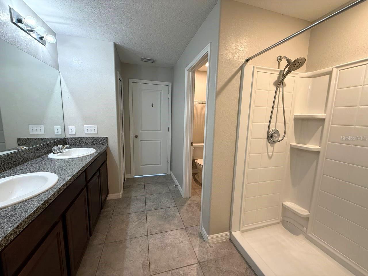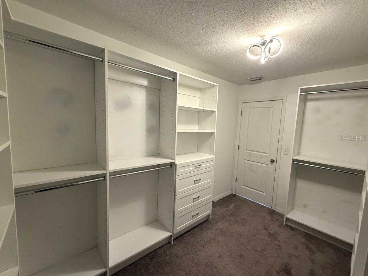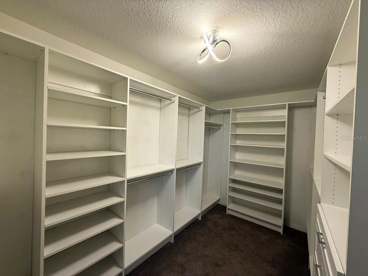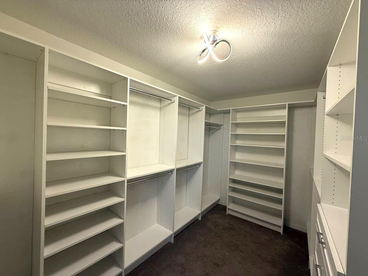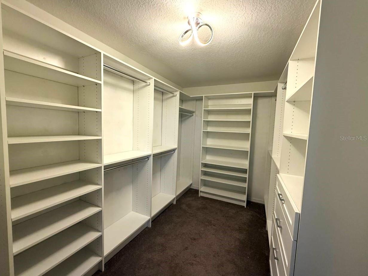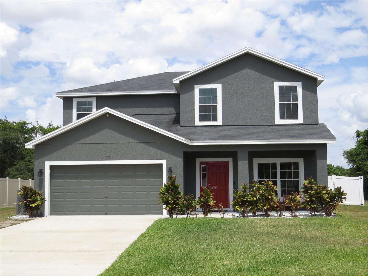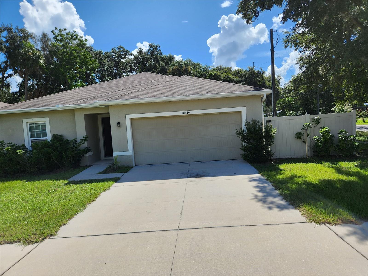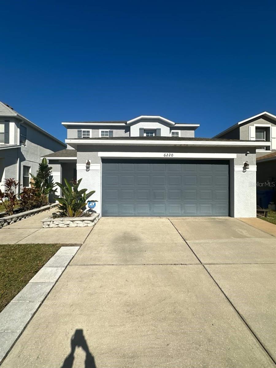12641 Flatwood Creek Drive, GIBSONTON, FL 33534
Property Photos

Would you like to sell your home before you purchase this one?
Priced at Only: $2,550
For more Information Call:
Address: 12641 Flatwood Creek Drive, GIBSONTON, FL 33534
Property Location and Similar Properties
- MLS#: TB8329859 ( Residential Lease )
- Street Address: 12641 Flatwood Creek Drive
- Viewed: 55
- Price: $2,550
- Price sqft: $1
- Waterfront: No
- Year Built: 2018
- Bldg sqft: 2614
- Bedrooms: 4
- Total Baths: 3
- Full Baths: 2
- 1/2 Baths: 1
- Garage / Parking Spaces: 2
- Days On Market: 36
- Additional Information
- Geolocation: 27.8104 / -82.3493
- County: HILLSBOROUGH
- City: GIBSONTON
- Zipcode: 33534
- Subdivision: Bullfrog Creek Preserve
- Elementary School: Corr
- Middle School: Eisenhower
- High School: East Bay
- Provided by: WRIGHT DAVIS REAL ESTATE
- Contact: Chelsie Jacobs
- 813-251-0001

- DMCA Notice
-
DescriptionDiscover this stunning 2 story home offering 4 bedrooms, 2.5 baths, and plenty of space for the whole family. The inviting interior boasts a spacious den, a convenient half bath, and a combined kitchen, family, and dining area featuring dark oak cabinets and stunning granite marble counter tops perfect for both entertaining and everyday living. The home boasts a roomy 2 car garage, a large patio overlooking a serene lake, and a sprawling yard ideal for family fun or pets to roam. The master suite includes a luxurious bath with a walk in closet for ultimate comfort and privacy. Conveniently located near I 75, this home is just 10 minutes from the Manatee Viewing Center and Apollo Beach Reserve. Don't miss the chance to live in this prime location with scenic views and nearby attractions! In addition to the advertised base rent, all residents are enrolled in the Resident Benefits Package (RBP) for $50.00/month which includes HVAC air filter delivery, credit building to help boost your credit score with timely rent payments, utility concierge service making utility connection a breeze during your move in, and much more! More details upon application. Pets welcome. Vacant and available now!!
Payment Calculator
- Principal & Interest -
- Property Tax $
- Home Insurance $
- HOA Fees $
- Monthly -
Features
Building and Construction
- Covered Spaces: 0.00
- Living Area: 2614.00
School Information
- High School: East Bay-HB
- Middle School: Eisenhower-HB
- School Elementary: Corr-HB
Garage and Parking
- Garage Spaces: 2.00
Utilities
- Carport Spaces: 0.00
- Cooling: Central Air
- Heating: Central, Electric
- Pets Allowed: Cats OK, Dogs OK, Monthly Pet Fee, Yes
Finance and Tax Information
- Home Owners Association Fee: 0.00
- Net Operating Income: 0.00
Rental Information
- Tenant Pays: Carpet Cleaning Fee, Cleaning Fee
Other Features
- Appliances: Dishwasher, Microwave, Range, Refrigerator
- Association Name: wrightdavis.com
- Country: US
- Furnished: Unfurnished
- Interior Features: Ceiling Fans(s), Living Room/Dining Room Combo, Solid Wood Cabinets, Stone Counters, Walk-In Closet(s)
- Levels: Two
- Area Major: 33534 - Gibsonton
- Occupant Type: Vacant
- Parcel Number: U-06-31-20-9XM-000001-00017.0
- Views: 55
Owner Information
- Owner Pays: Grounds Care
Similar Properties


