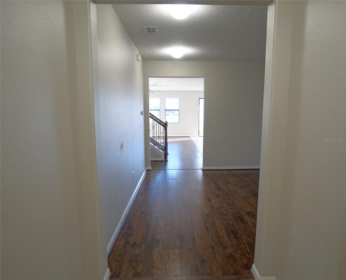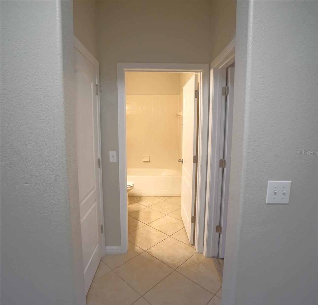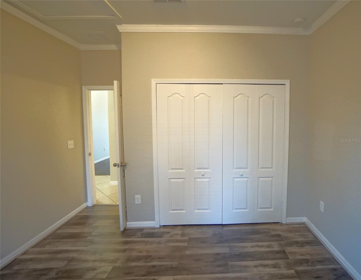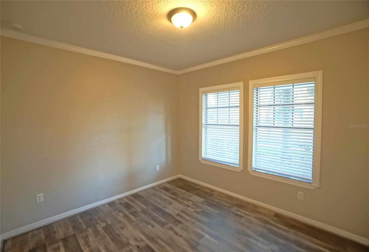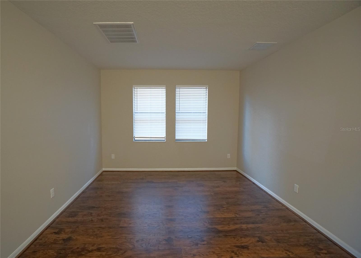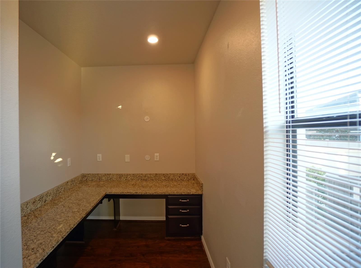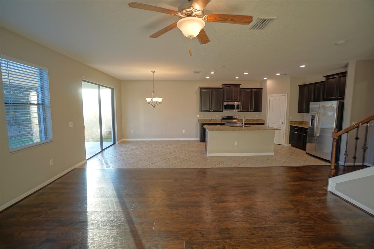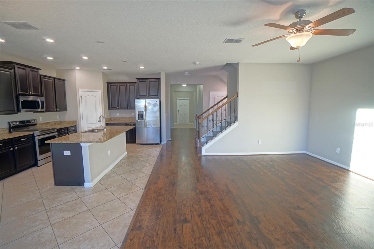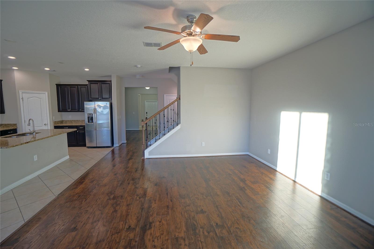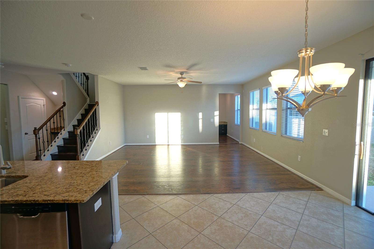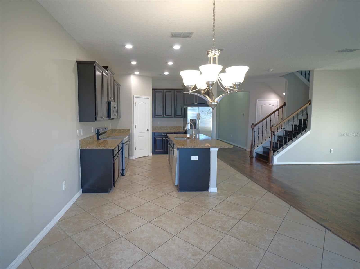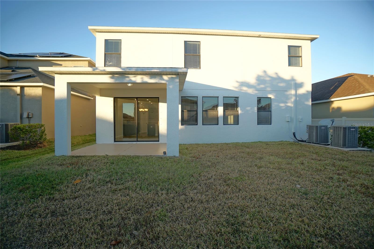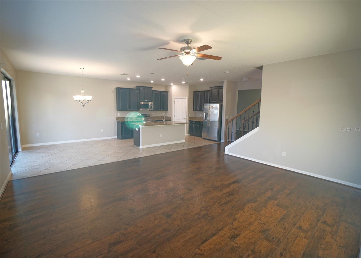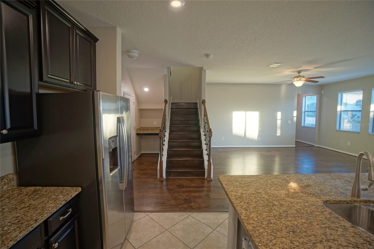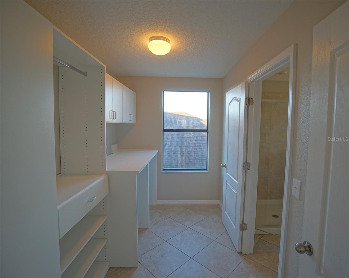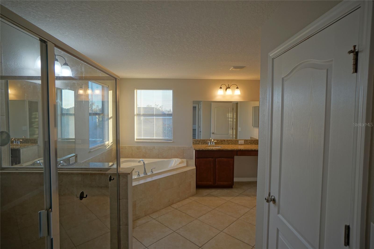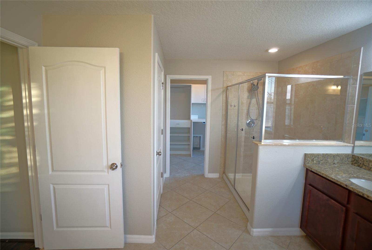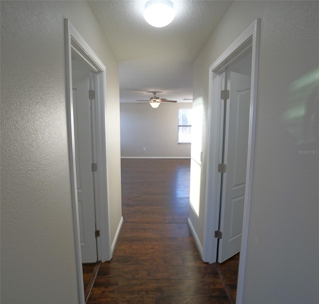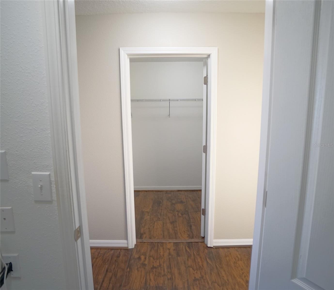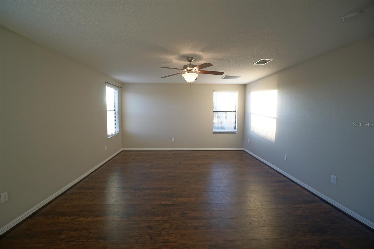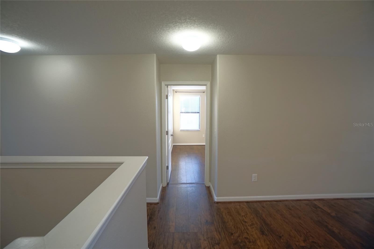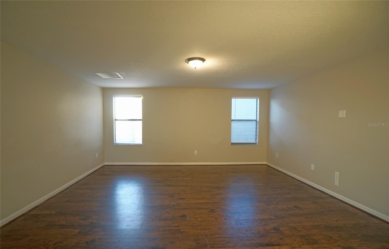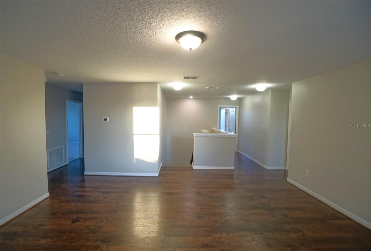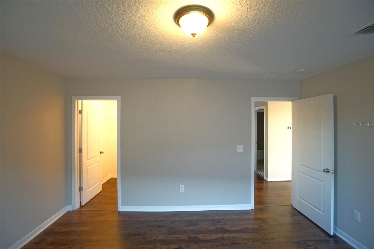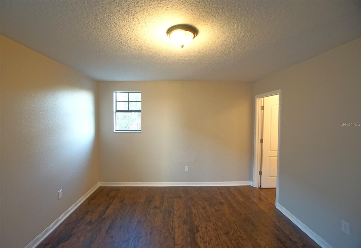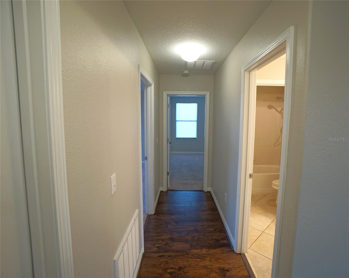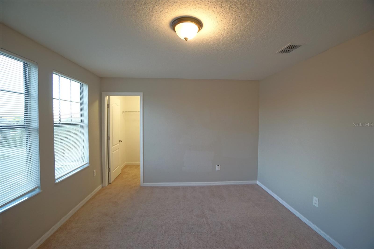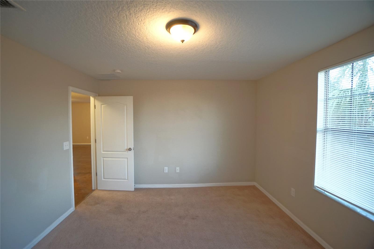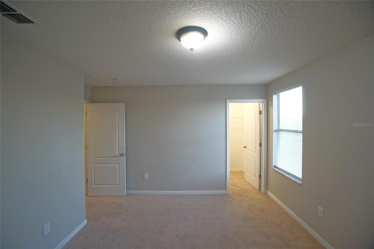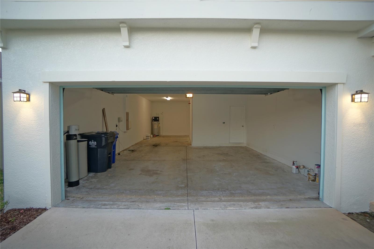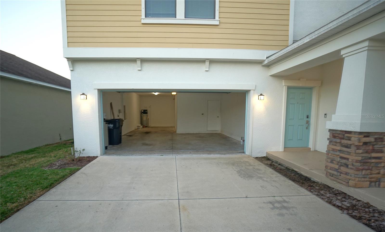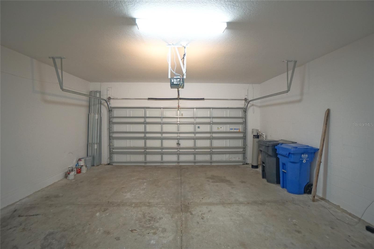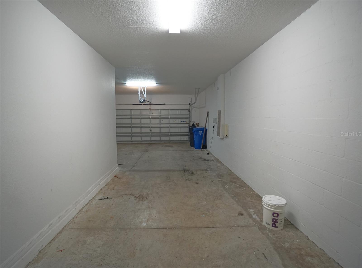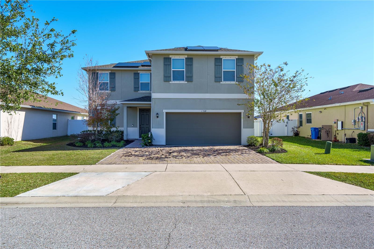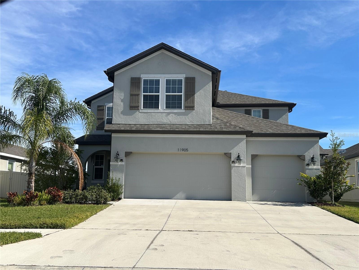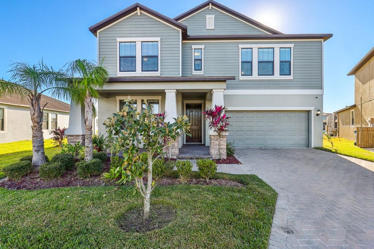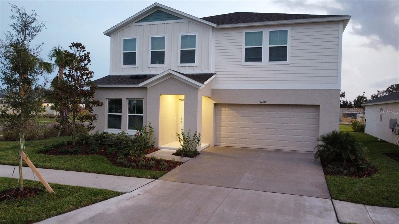11061 Little Blue Heron Drive, RIVERVIEW, FL 33579
Property Photos
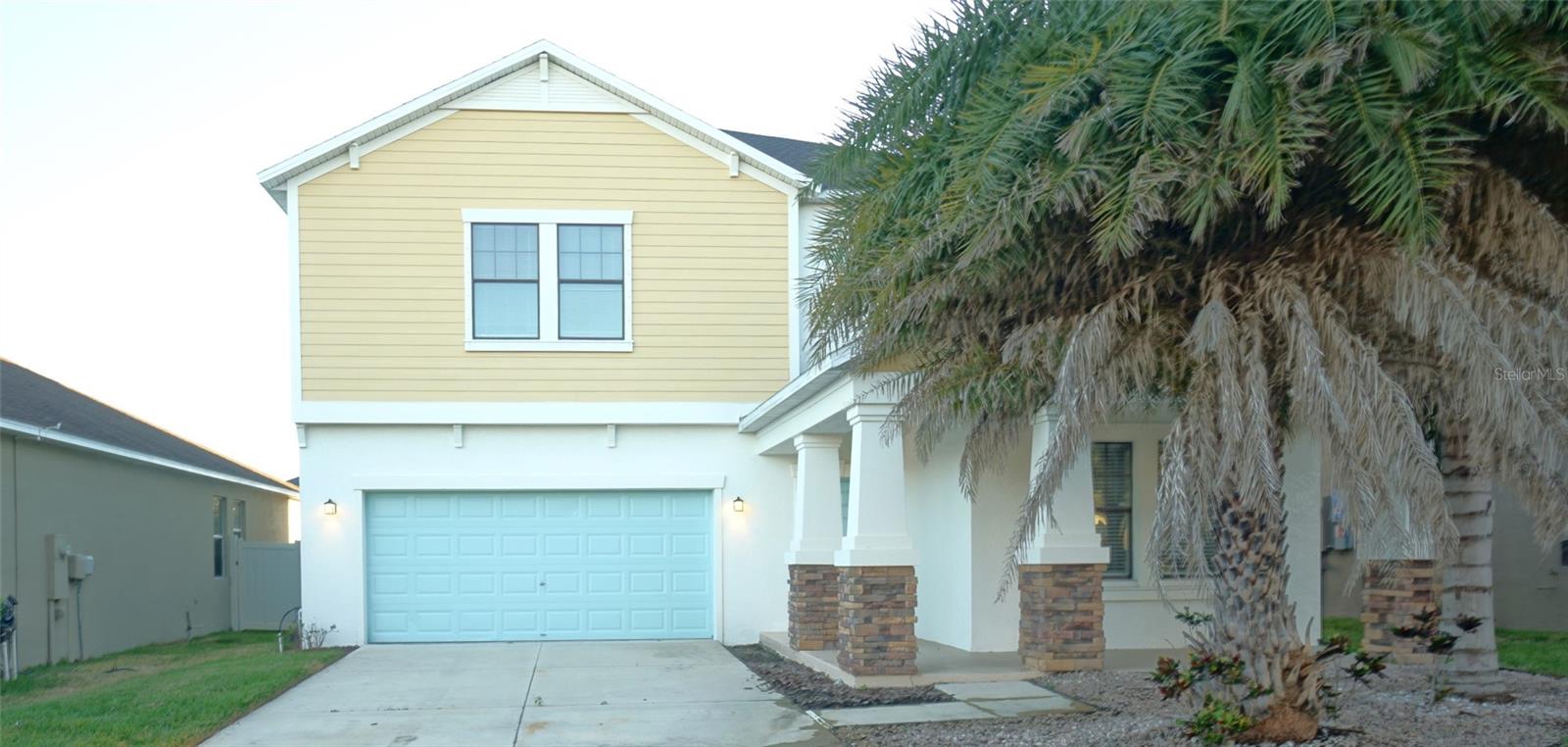
Would you like to sell your home before you purchase this one?
Priced at Only: $3,500
For more Information Call:
Address: 11061 Little Blue Heron Drive, RIVERVIEW, FL 33579
Property Location and Similar Properties
- MLS#: TB8331163 ( Residential Lease )
- Street Address: 11061 Little Blue Heron Drive
- Viewed: 53
- Price: $3,500
- Price sqft: $1
- Waterfront: No
- Year Built: 2015
- Bldg sqft: 3412
- Bedrooms: 5
- Total Baths: 3
- Full Baths: 3
- Garage / Parking Spaces: 3
- Days On Market: 32
- Additional Information
- Geolocation: 27.7797 / -82.3227
- County: HILLSBOROUGH
- City: RIVERVIEW
- Zipcode: 33579
- Subdivision: Oaks At Shady Creek Ph 1
- Provided by: HOFFMAN REALTY, LLC
- Contact: Andrew Dougill
- 813-875-7474

- DMCA Notice
-
DescriptionRIVERVIEW This home has many extras beginning with the Covered front porch, the 3 car tandem garage, Office with built in desks and cabinets, large upstairs loft, Guest bedroom and full bath downstairs. This freshly painted 2 story home has 5 bedrooms all with walk in closets, 3 full bathrooms and appr. 3,412 Sq. Ft of living space. The flooring on the main level is hardwood with tile in the wet areas. The open floorplan with spacious family room open to the kitchen is great for entertaining. The kitchen has granite counter tops, 42 upper cabinets with crown molding and large corner pantry. Stainless steel appliances include a microwave, range, dishwasher and refrigerator. Island for extra seating. The upstairs has carpet flooring. The beautiful Primary suite has 2 walk in closets, granite vanities, garden tub and walk in shower, separate toilet room. Direct access to the laundry room with built in cabinetry, and washer dryer hookups. Nice sized covered patio. The Oaks at Shady Creek has a clubhouse, community pool, playground, and basketball court. The HOA mows the lawn. All residents are enrolled in the Resident Benefits Package which is an additional $49/month, payable with rent and includes utility concierge service making utility connection a breeze during your move in, HVAC air filter delivered monthly (for applicable properties), our best in class resident rewards program, online maintenance portal, online rent payment portal, one late fee waiver and much more! If you decide to apply for one of our properties, there is an $99 per adult application fee that is non refundable. Anyone aged 18 or above who will be residing at the property must apply. We will (1) check your credit report; (2) check for recent evictions; (3) verify your employment, if applicable; (4) personal income, assets, or assistance must be sufficient and verifiable; (5) verify your previous landlord references; and (6) perform criminal background screening; (7) be aware that some associations also have application fees. We encourage you not to apply if you have bad credit references or poor rental history.
Payment Calculator
- Principal & Interest -
- Property Tax $
- Home Insurance $
- HOA Fees $
- Monthly -
Features
Building and Construction
- Covered Spaces: 0.00
- Flooring: Tile, Wood
- Living Area: 3412.00
Garage and Parking
- Garage Spaces: 3.00
- Parking Features: Tandem
Utilities
- Carport Spaces: 0.00
- Cooling: Central Air
- Heating: Central
- Pets Allowed: Breed Restrictions, Monthly Pet Fee, Number Limit, Size Limit, Yes
Amenities
- Association Amenities: Basketball Court
Finance and Tax Information
- Home Owners Association Fee: 0.00
- Net Operating Income: 0.00
Other Features
- Appliances: Dishwasher, Disposal, Microwave, Range, Refrigerator
- Association Name: Home River
- Association Phone: 813-993-4000
- Country: US
- Furnished: Unfurnished
- Interior Features: Ceiling Fans(s), Eat-in Kitchen, Kitchen/Family Room Combo, Living Room/Dining Room Combo, Solid Surface Counters, Stone Counters, Thermostat, Walk-In Closet(s)
- Levels: Two
- Area Major: 33579 - Riverview
- Occupant Type: Vacant
- Parcel Number: U-17-31-20-A0W-000000-00196.0
- Views: 53
Owner Information
- Owner Pays: Grounds Care
Similar Properties
Nearby Subdivisions
85p Panther Trace Phase 2a2
Belmond Reserve Ph 1
Hinton Hawkstone Phs 2a 2b2
Lucaya Lake Club Ph 3
Lucaya Lake Club Twnhms Ph 2b
Oaks At Shady Creek Ph 1
Panther Trace Ph 1 Townhome
Panther Trace Ph 2a2
Reserve At Paradera Ph 3
Ridgewood South
Shady Creek Preserve Ph 1
South Fork
South Fork Tr L Ph 2
South Fork Tr P Ph 3a
South Fork Tr U
South Fork Tr W
South Fork Tract V Ph 2
Summerfield Twnhms Tr 19
Summerfield Village 1 Tr 11
Summerfield Village 1 Tr 2
Summerfield Village 1 Tr 32
Summerfield Village Ii Tr 3
Summerfield Village Ii Tr 5
Triple Creek Ph 2 Village F
Triple Crk Village J Ph 4
Triple Crk Village N P
Waterleaf Ph 5b
Waterleaf Ph 6a


