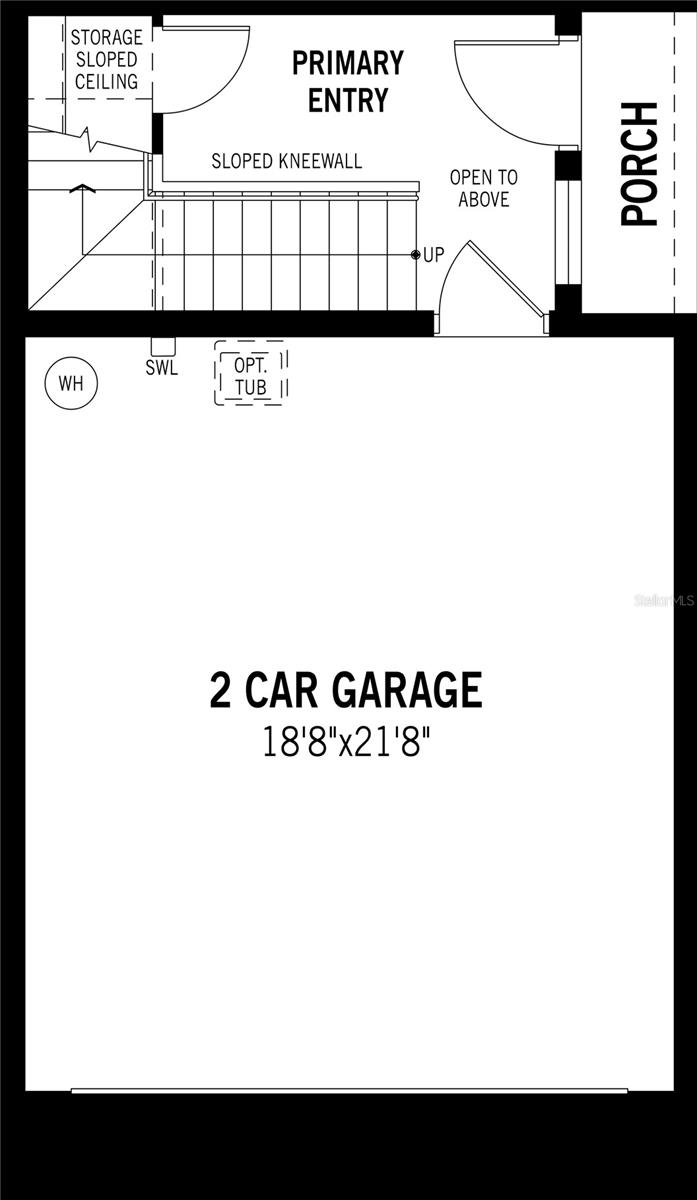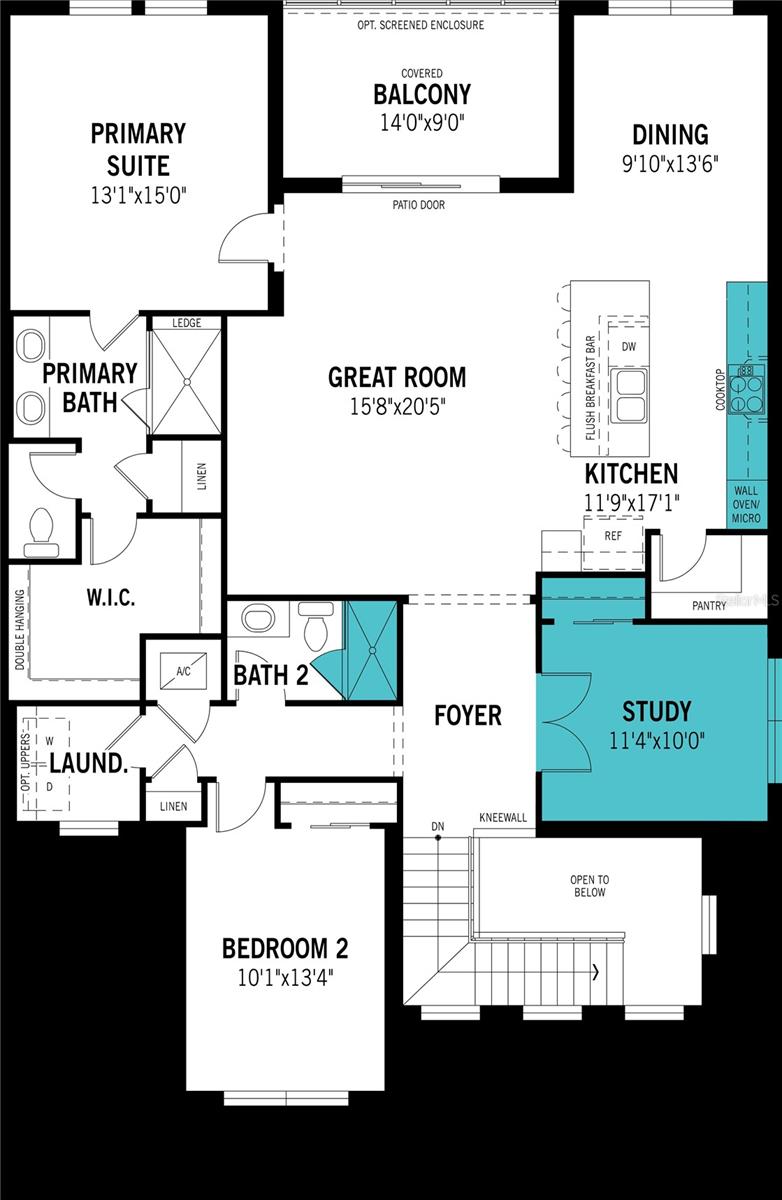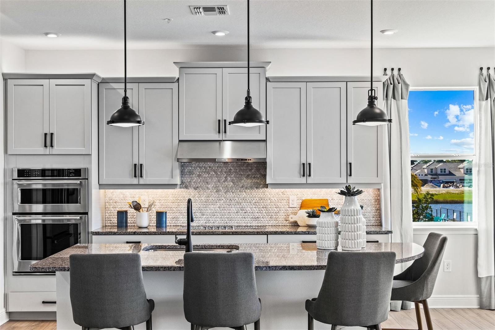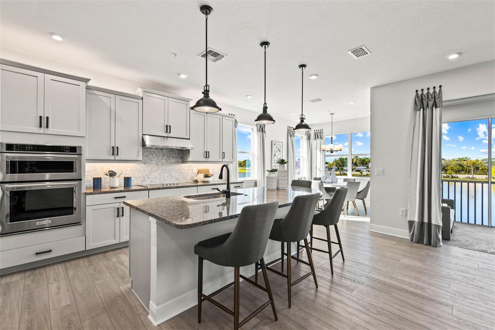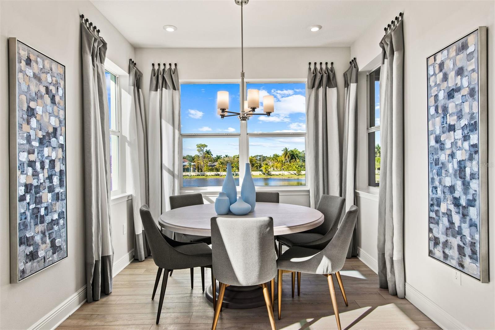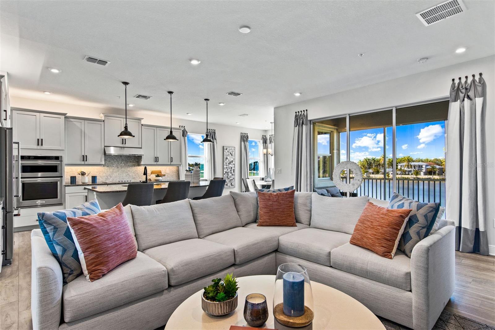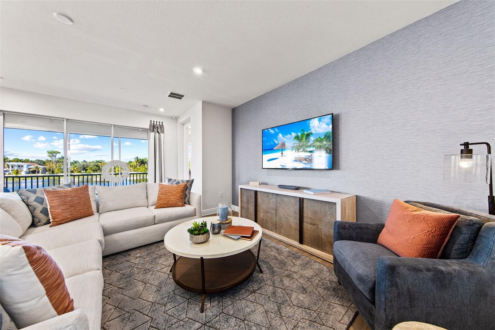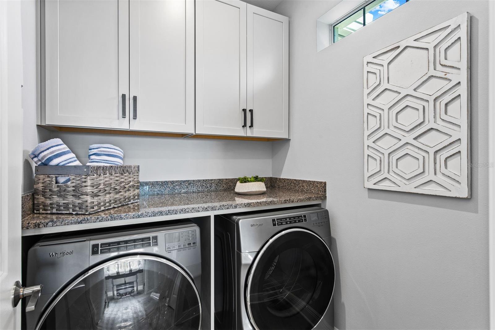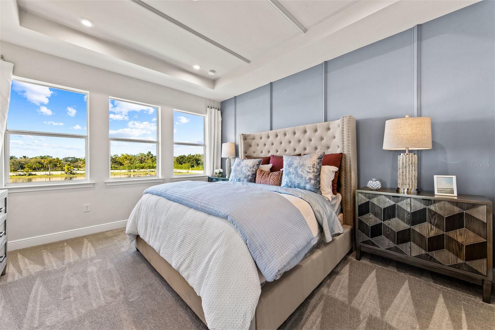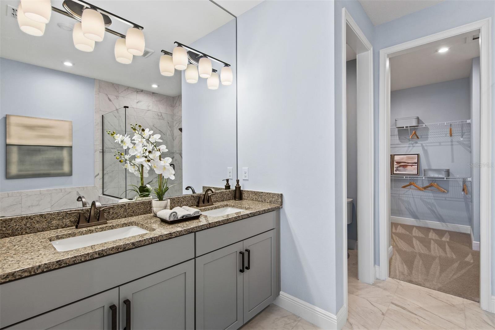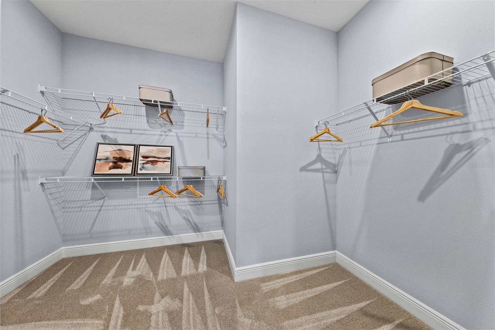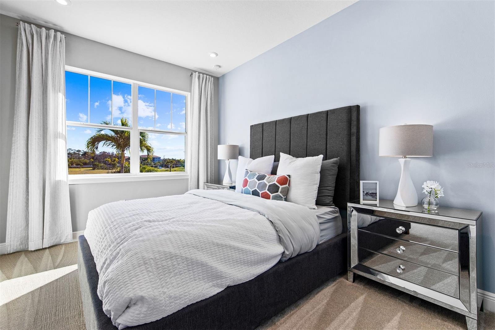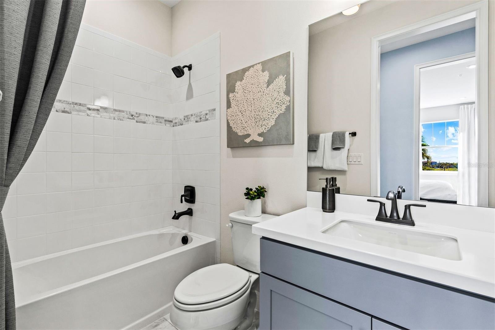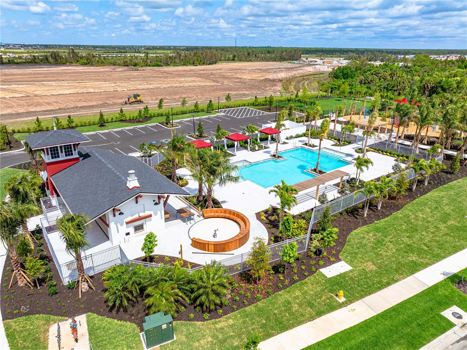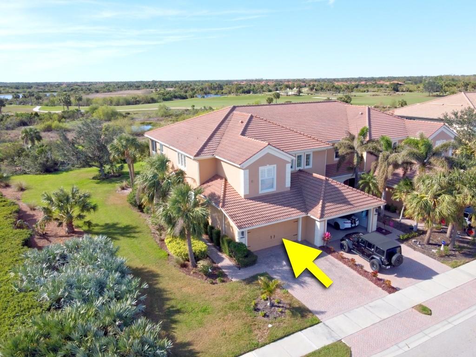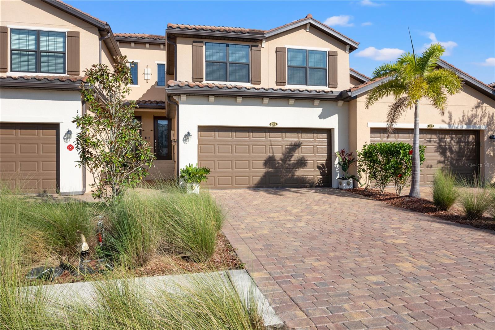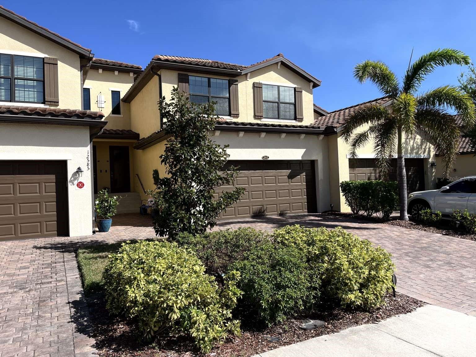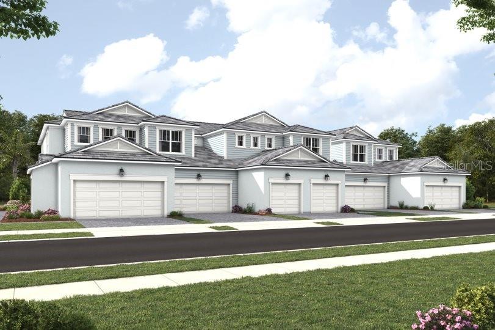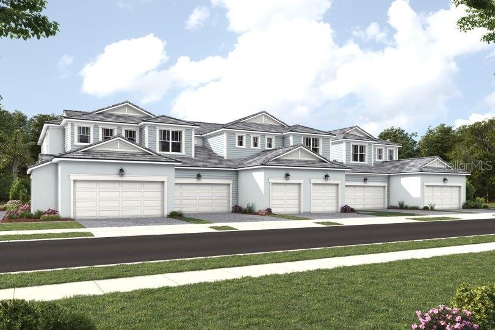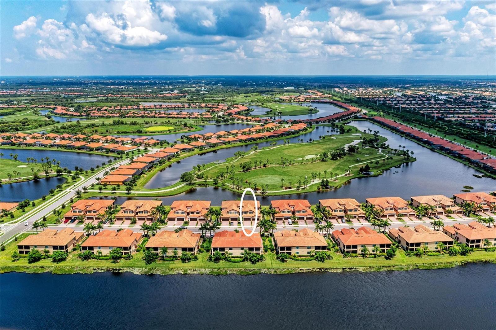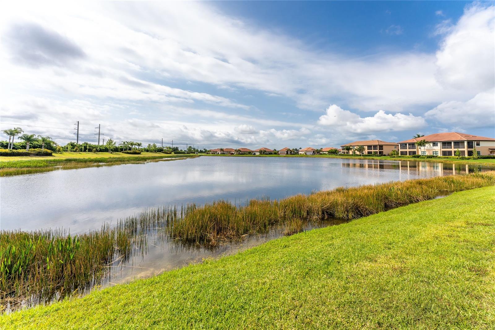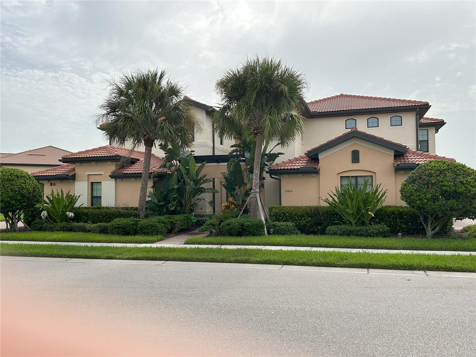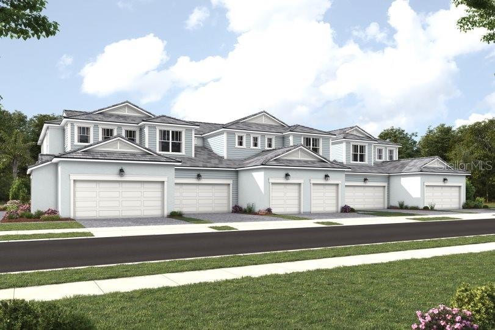17375 Moonflower Drive 201, VENICE, FL 34293
Property Photos
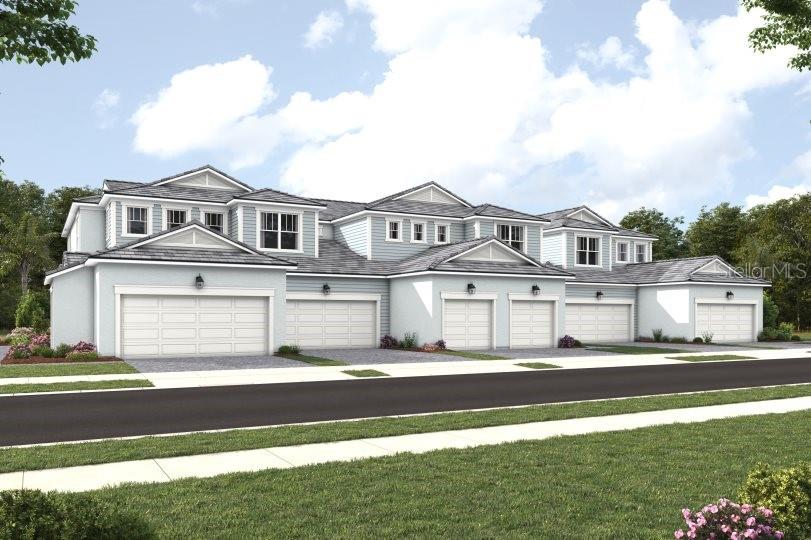
Would you like to sell your home before you purchase this one?
Priced at Only: $512,785
For more Information Call:
Address: 17375 Moonflower Drive 201, VENICE, FL 34293
Property Location and Similar Properties
- MLS#: TB8331810 ( Residential )
- Street Address: 17375 Moonflower Drive 201
- Viewed: 45
- Price: $512,785
- Price sqft: $221
- Waterfront: No
- Year Built: 2024
- Bldg sqft: 2321
- Bedrooms: 2
- Total Baths: 2
- Full Baths: 2
- Garage / Parking Spaces: 2
- Days On Market: 30
- Additional Information
- Geolocation: 27.011 / -82.3006
- County: SARASOTA
- City: VENICE
- Zipcode: 34293
- Subdivision: Lakespur At Wellen Park
- Building: Lakespur At Wellen Park
- Elementary School: Taylor Ranch
- Middle School: Venice Area
- High School: Venice Senior
- Provided by: MATTAMY REAL ESTATE SERVICES
- Contact: Candace Merry
- 813-318-3838

- DMCA Notice
-
DescriptionUnder Construction. The Oceangrove II plan is the largest coach home available in the community with 2 bedrooms, 2 baths, a study, a 2 car garage, and condominium ownership. This open floorplan offers optimized living spaces and is perfect for entertaining guests for a few hours or days. The entrance of this home features a welcoming covered entry or convenient owner's garage access. The main living area is just up the stairs. The designer kitchen is adjacent to the dining area and Great Room. It features an island with a breakfast bar that will seat up to 5, cooktop with stainless vent hood and wall oven/micro combo. A covered balcony is located just outside the Great Room and provides the opportunity to enjoy the beautiful Florida weather and air, while looking out at the conservation. The primary suite is a quiet retreat with a well appointed primary bath and walk in closet. The study includes a closet and provides a versatile space for a home office, den or 3rd bedroom. Stylish shaker style cabinets in Purestyle White and Carrara Breve quartz countertops throughout. Featuring Clare's Smart Home Technology package that connects to video doorbell, garage door and front door lock. Floorplan and rendering are preliminary. Home estimated to be complete in March/April 2025. Photos, renderings and plans are for illustrative purposes only and should never be relied upon and may vary from the actual home. Pricing, dimensions and features can change at any time without notice or obligation. The photos are from a furnished model home in another community and not the home offered for sale.
Payment Calculator
- Principal & Interest -
- Property Tax $
- Home Insurance $
- HOA Fees $
- Monthly -
Features
Building and Construction
- Builder Model: Oceangrove II Coastal
- Builder Name: Mattamy Homes
- Covered Spaces: 0.00
- Exterior Features: Irrigation System, Rain Gutters, Sidewalk, Sliding Doors
- Flooring: Carpet, Tile
- Living Area: 1721.00
- Roof: Tile
Property Information
- Property Condition: Under Construction
Land Information
- Lot Features: Level, Sidewalk, Private
School Information
- High School: Venice Senior High
- Middle School: Venice Area Middle
- School Elementary: Taylor Ranch Elementary
Garage and Parking
- Garage Spaces: 2.00
- Parking Features: Garage Door Opener
Eco-Communities
- Water Source: Public
Utilities
- Carport Spaces: 0.00
- Cooling: Central Air
- Heating: Central, Electric
- Pets Allowed: Yes
- Sewer: Public Sewer
- Utilities: Electricity Connected, Phone Available, Sewer Connected, Sprinkler Recycled, Underground Utilities, Water Connected
Amenities
- Association Amenities: Clubhouse, Fence Restrictions, Gated, Maintenance, Park, Playground, Pool, Recreation Facilities
Finance and Tax Information
- Home Owners Association Fee Includes: Pool, Maintenance Structure, Maintenance Grounds, Recreational Facilities
- Home Owners Association Fee: 0.00
- Net Operating Income: 0.00
- Tax Year: 2024
Other Features
- Appliances: Dishwasher, Dryer, Electric Water Heater, Microwave, Range, Refrigerator, Washer
- Association Name: James Tanigawa RealManage LLC
- Association Phone: 1-866-473-2573
- Country: US
- Interior Features: Eat-in Kitchen, In Wall Pest System, Open Floorplan, Pest Guard System, Primary Bedroom Main Floor, Solid Surface Counters, Split Bedroom, Thermostat, Walk-In Closet(s)
- Legal Description: TRACT 902, LAKESPUR AT WELLEN PARK, PB 57 PG 107-139
- Levels: One
- Area Major: 34293 - Venice
- Occupant Type: Vacant
- Parcel Number: 0812120902
- Style: Coastal
- Unit Number: 201
- View: Trees/Woods
- Views: 45
Similar Properties
Nearby Subdivisions
Augusta Villas At Plan
Bird Bay Ii
Caribbean Villas 1 2 3
Caribbean Villas 3
Casa Di Amici
Circle Woods Of Venice 1
Circle Woods Of Venice 2
Coach Homes 1 At Gran Paradiso
Coach Homes 3gran Paradiso Ph
Eighth Fairway
Fairway Glen St Andrews Park
Farmington Vistas
Gardens 01 St Andrews Park
Gardens 04 St Andrews Park At
Gardens Of St Andrews Park
Gran Paradiso
Gran Paradiso Coach
Harrington Lake
Heron Lakes
Kensington Preserve St Andrew
Lakespur At Wellen Park
Lynwood Glen
Myrtle Trace At Plantation
Ninth Fairway
Stratford Glenn St Andrews Par
Tenth Fairway
Terrace I At Wellen Park
Unit 7101 Bldg 7 Crooked Creek
Villa Nova Ph 16
Villa Nova Shores Ph 1
Villas 01 St Andrews Park At P
Vivienda West
Wellen Park Golf Country Club
Wellen Park Golf And Country C
West Lake Gardens St Andrews P
West Lake Gdnsst Andrews Pkpla
Westchester Garden Plan
Westchester Gardens
Westchester Gardens At The Pla
Woodmere At Jacaranda


