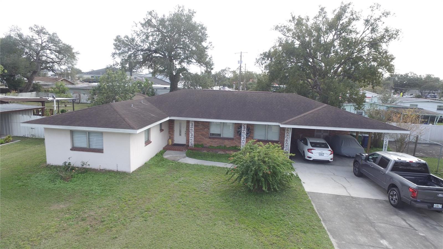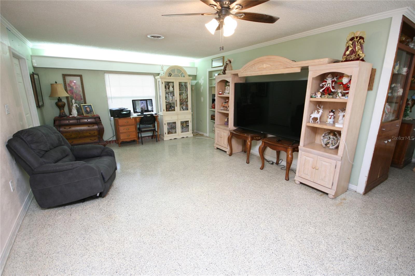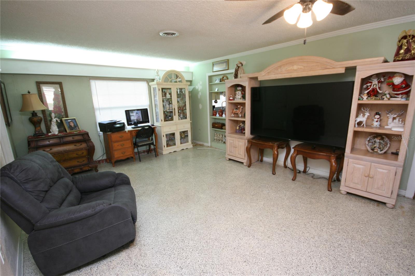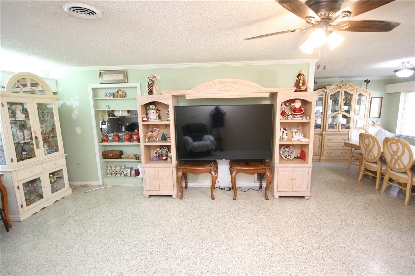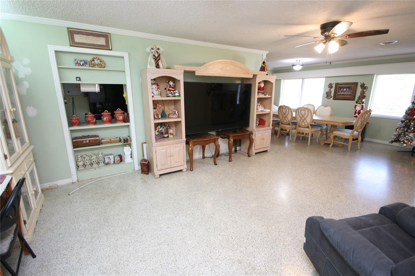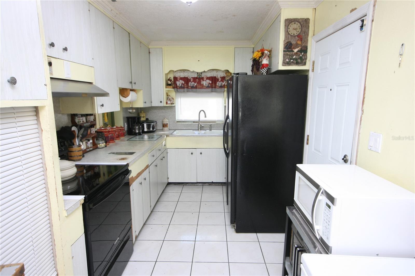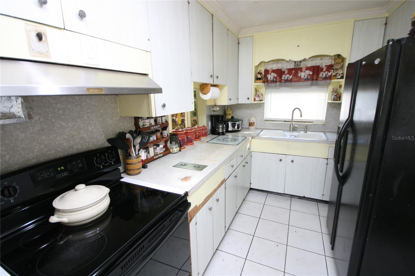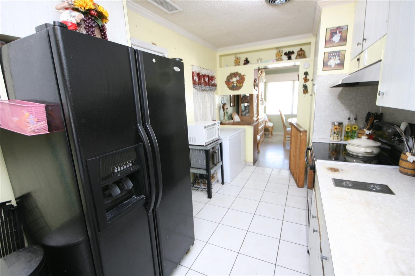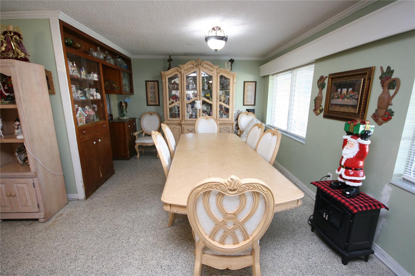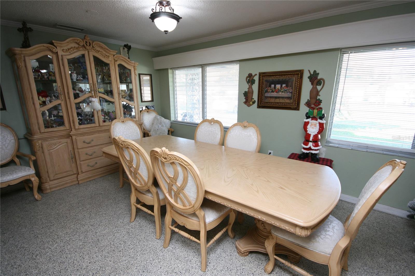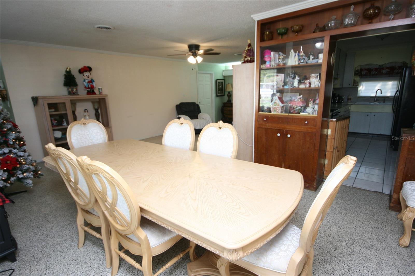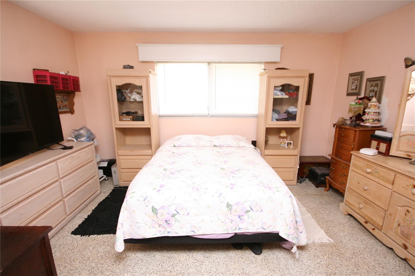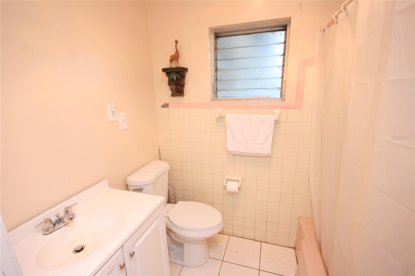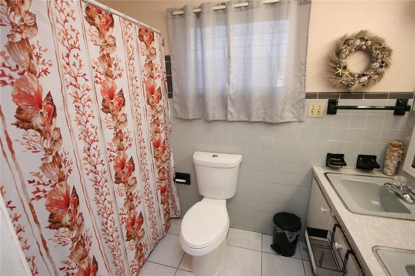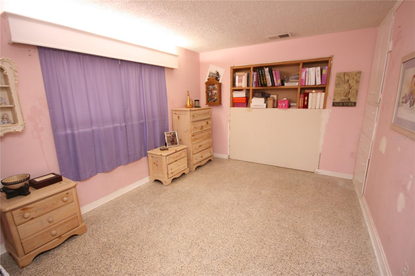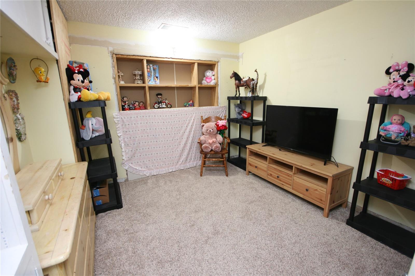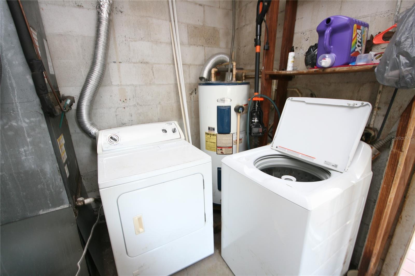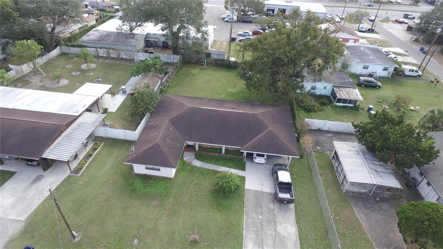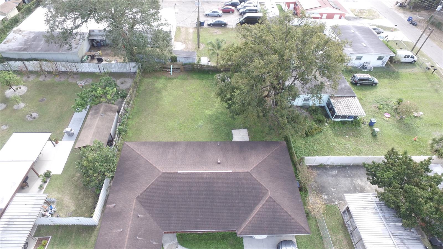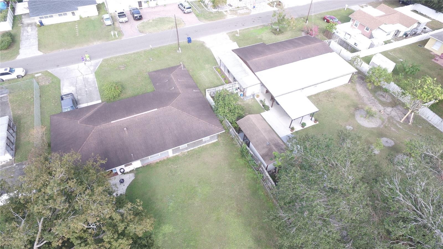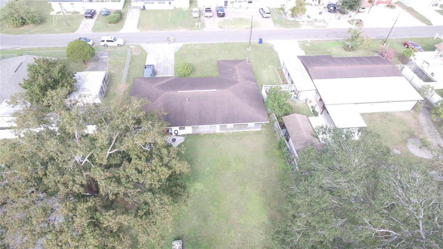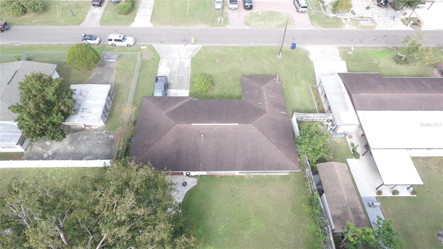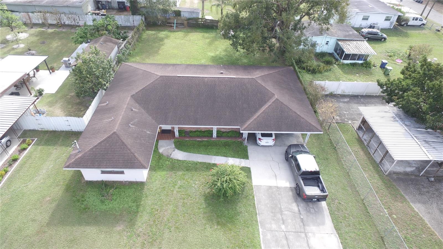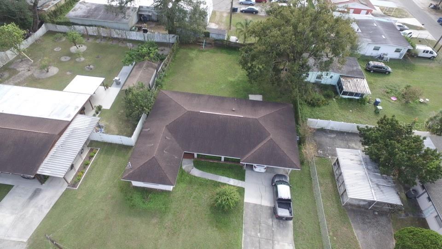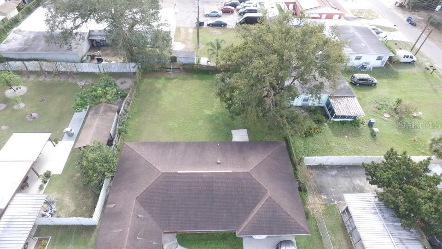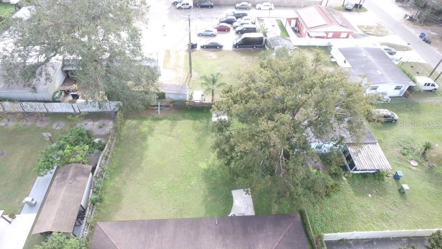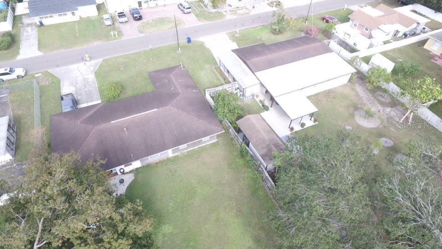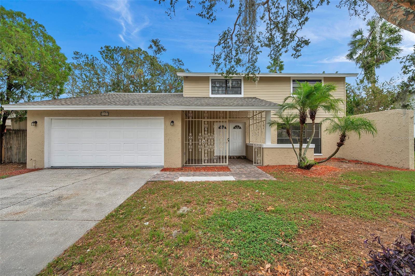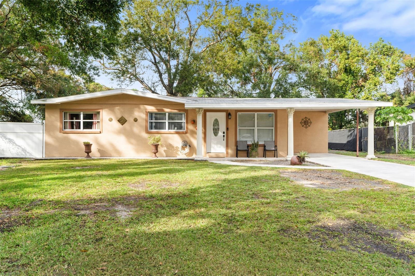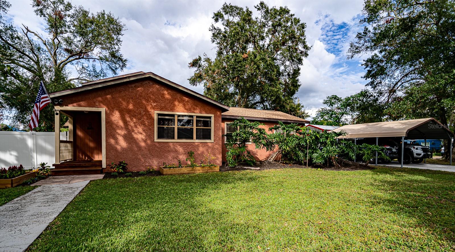2910 Comanche Avenue, TAMPA, FL 33614
Property Photos
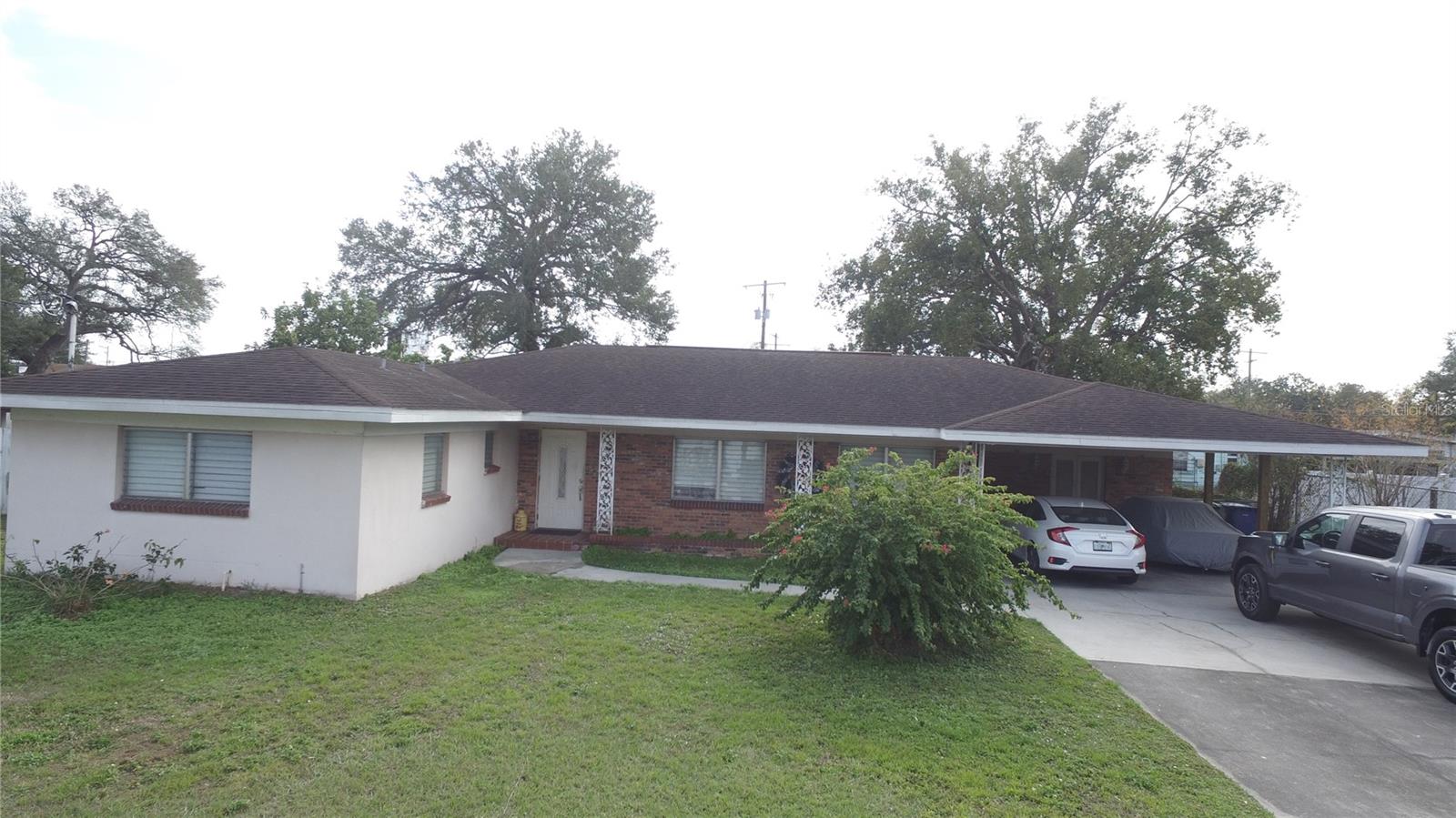
Would you like to sell your home before you purchase this one?
Priced at Only: $479,900
For more Information Call:
Address: 2910 Comanche Avenue, TAMPA, FL 33614
Property Location and Similar Properties
- MLS#: TB8332524 ( Residential )
- Street Address: 2910 Comanche Avenue
- Viewed: 2
- Price: $479,900
- Price sqft: $203
- Waterfront: No
- Year Built: 1958
- Bldg sqft: 2365
- Bedrooms: 3
- Total Baths: 2
- Full Baths: 2
- Garage / Parking Spaces: 2
- Days On Market: 2
- Additional Information
- Geolocation: 27.9971 / -82.4911
- County: HILLSBOROUGH
- City: TAMPA
- Zipcode: 33614
- Subdivision: Unplatted
- Elementary School: Oak Grove Elem
- Middle School: Pierce
- High School: Hillsborough
- Provided by: EXIT ELITE REALTY
- Contact: Sal Urso
- 813-835-0000

- DMCA Notice
-
DescriptionWelcome to this lovely 3 bedroom, 2 bathroom block and stucco home in the heart of West Tampa, a central location close to everything you need! This home features a 2 car carport and an oversized backyard, perfect for outdoor activities and entertaining. The property has city water, plus a well that requires yearly maintenance, which is great for watering the lawn. There's also an addition at the back of the home that can be used as extra storage, an office, or even another bedroom. Dont miss out on this fantastic opportunity to own a home in such a prime location!
Payment Calculator
- Principal & Interest -
- Property Tax $
- Home Insurance $
- HOA Fees $
- Monthly -
Features
Building and Construction
- Covered Spaces: 0.00
- Exterior Features: Lighting, Private Mailbox
- Flooring: Terrazzo, Tile
- Living Area: 1641.00
- Roof: Shingle
Land Information
- Lot Features: Oversized Lot
School Information
- High School: Hillsborough-HB
- Middle School: Pierce-HB
- School Elementary: Oak Grove Elem
Garage and Parking
- Garage Spaces: 0.00
Eco-Communities
- Water Source: Public, Well
Utilities
- Carport Spaces: 2.00
- Cooling: Central Air
- Heating: Central
- Sewer: Public Sewer
- Utilities: BB/HS Internet Available, Cable Available, Electricity Available, Electricity Connected, Phone Available, Sewer Available, Sewer Connected, Street Lights, Water Available, Water Connected
Finance and Tax Information
- Home Owners Association Fee: 0.00
- Net Operating Income: 0.00
- Tax Year: 2024
Other Features
- Appliances: Dryer, Range, Refrigerator, Washer
- Country: US
- Interior Features: Ceiling Fans(s), Crown Molding, Thermostat
- Legal Description: LOT BEG 480 FT E AND 308 FT N OF SW COR OF SE 1/4 AND RUN E 80 FT N 142 FT W 80 FT AND S 142 FT TO BEG
- Levels: One
- Area Major: 33614 - Tampa
- Occupant Type: Owner
- Parcel Number: A-34-28-18-ZZZ-000005-41460.0
- Zoning Code: RS-50
Similar Properties
Nearby Subdivisions
17t Pine Crest Villa Addition
Auburn Highlands
Ayala Santos Sub
Bel Aire Sub
Bour Lands
Community Estates Subdivision
Don Ciccio Sub
Drew Park Re Of
Grove Park Estates
Grove Park Estates Un 2 Rep
Grover Estates
Hibiscus Gardens
Lago Vista
Lake Egypt Estates
Lake View Heights
Lake View Park Sub
Milwood Estates
Not Applicable
Pine Crest Manor
Pinecrest Villa
Pinecrest Villa Add 3
Plaza Terrace Sub
Rio Vista
Silver Lake Estates
Unplatted
West Park Estates
Westhigh Sub
Whispering Oaks Second Additio


