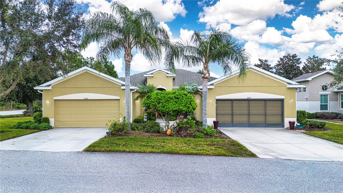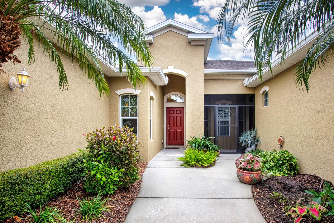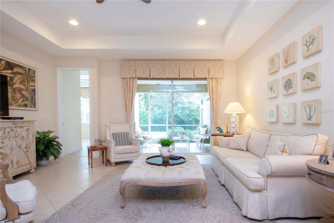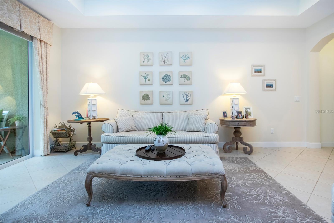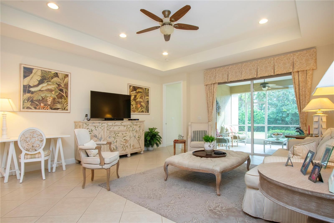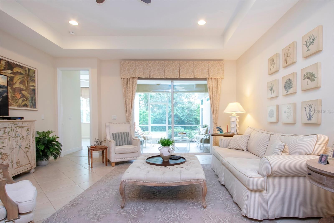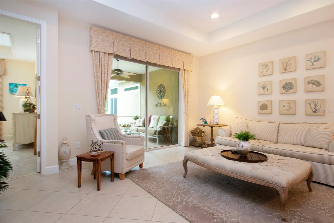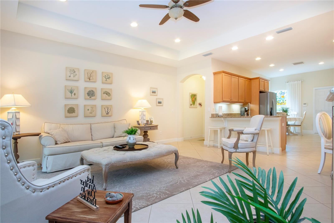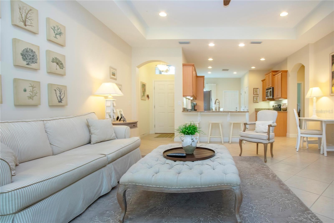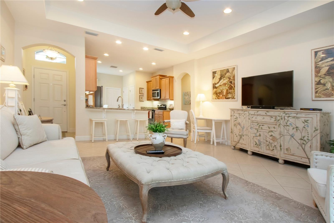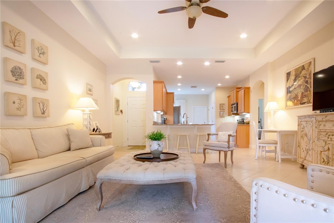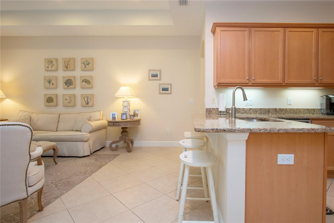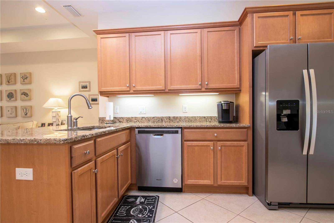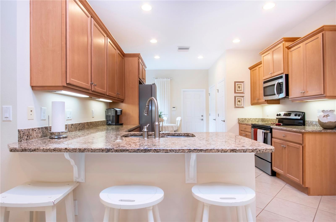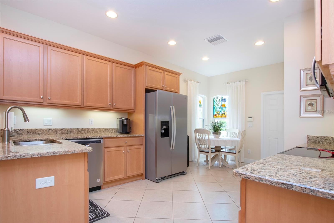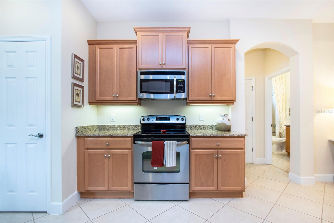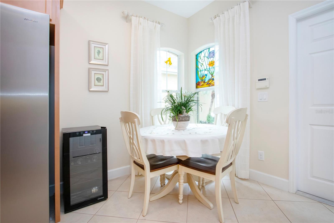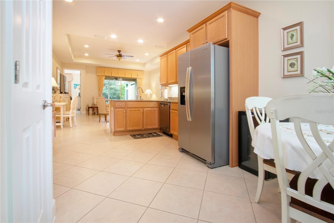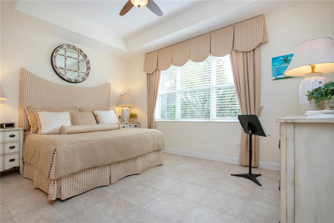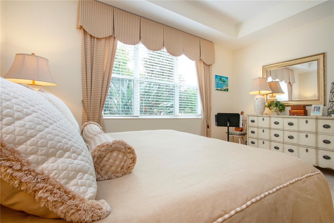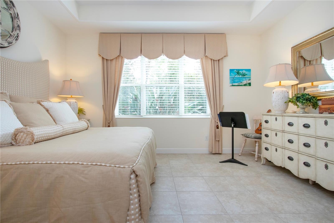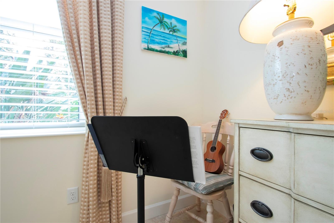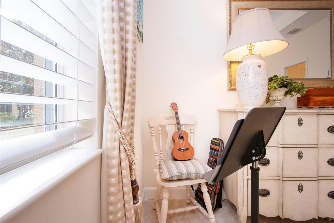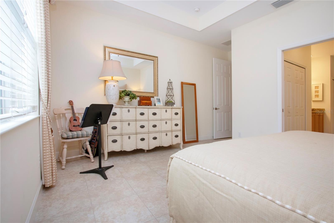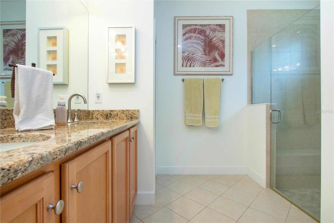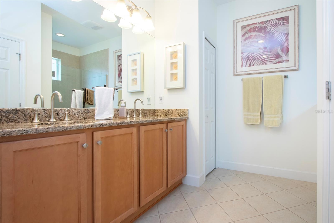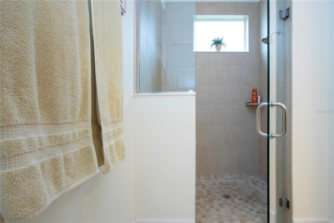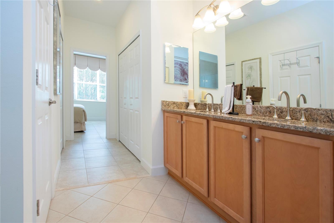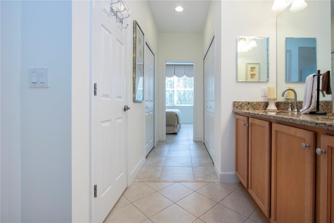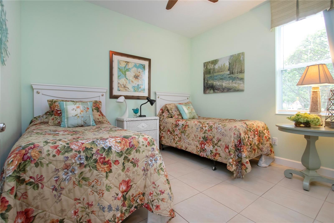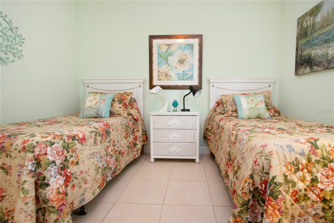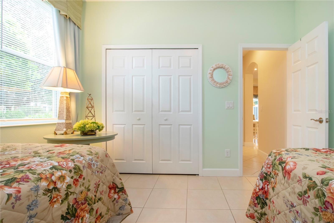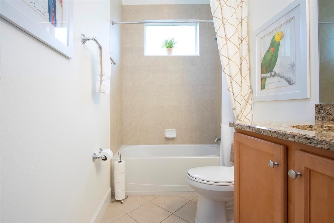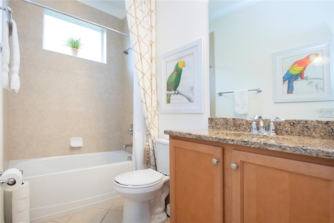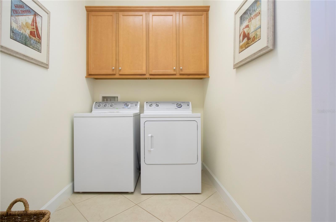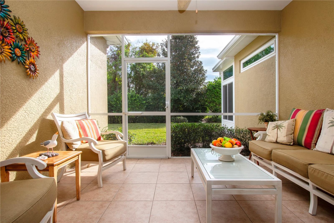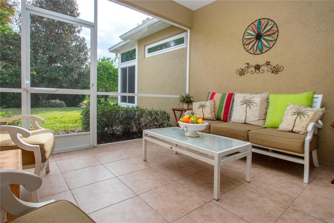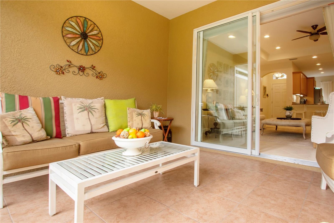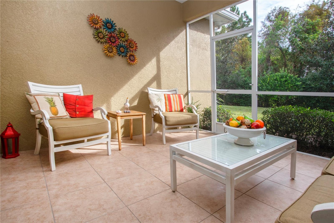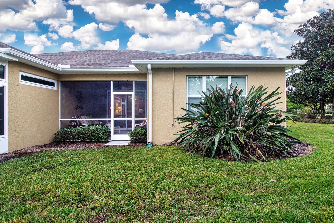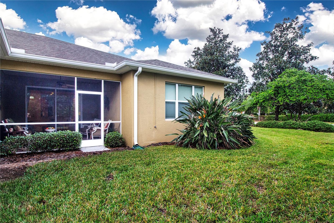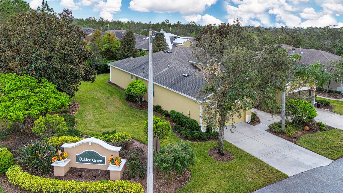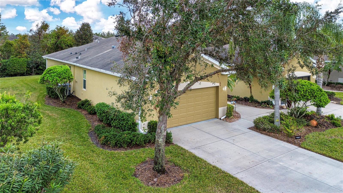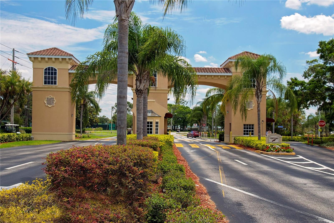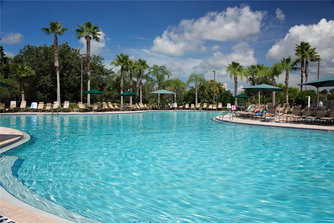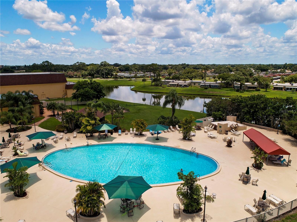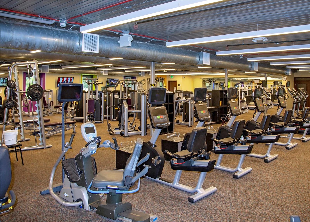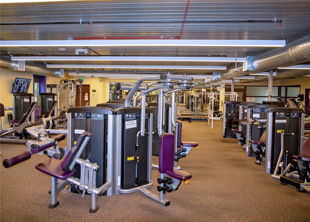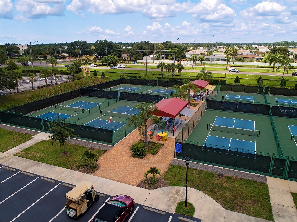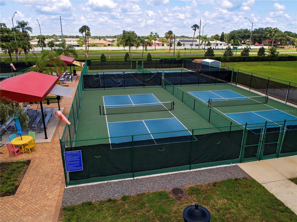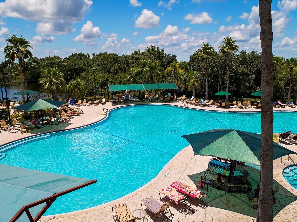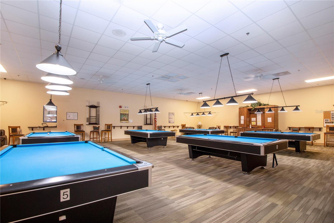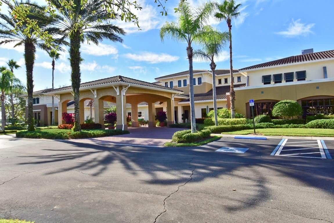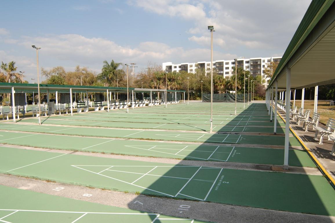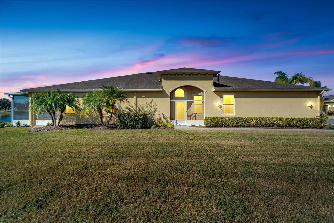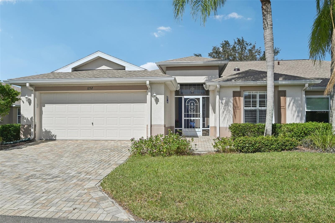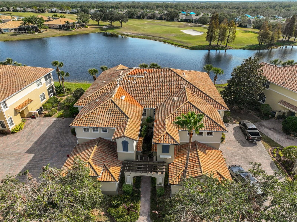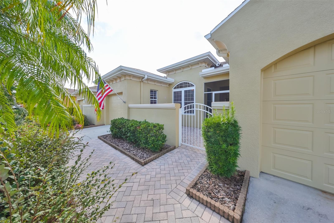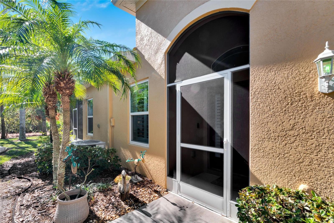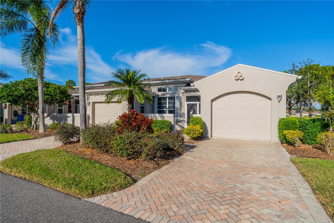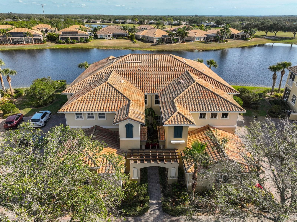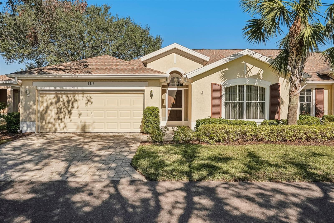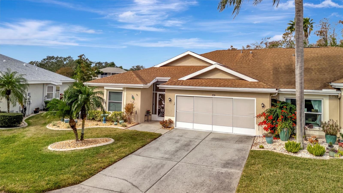2406 Nottingham Greens Drive, SUN CITY CENTER, FL 33573
Property Photos
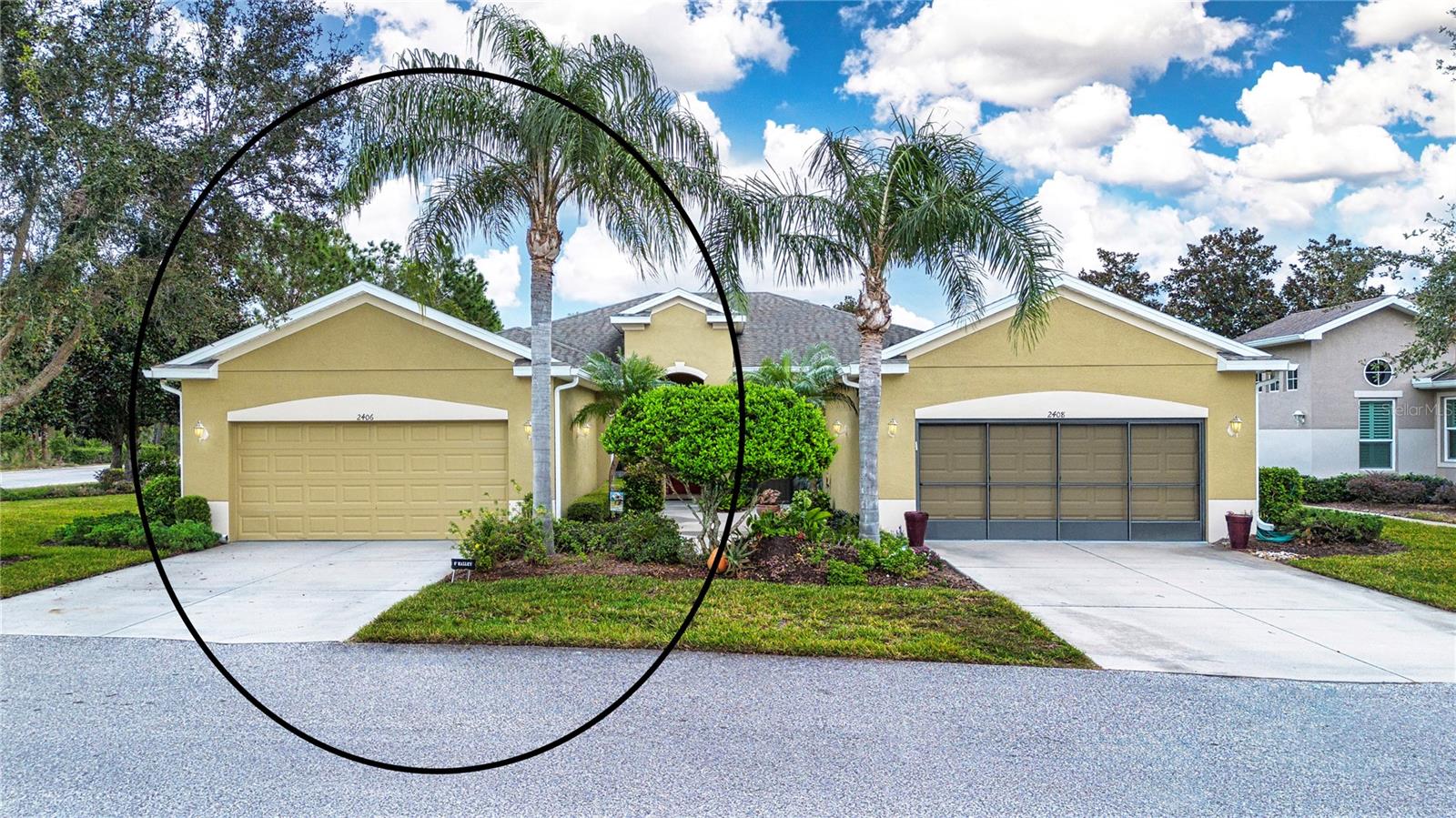
Would you like to sell your home before you purchase this one?
Priced at Only: $359,000
For more Information Call:
Address: 2406 Nottingham Greens Drive, SUN CITY CENTER, FL 33573
Property Location and Similar Properties
- MLS#: TB8333848 ( Residential )
- Street Address: 2406 Nottingham Greens Drive
- Viewed: 27
- Price: $359,000
- Price sqft: $180
- Waterfront: No
- Year Built: 2011
- Bldg sqft: 1997
- Bedrooms: 2
- Total Baths: 2
- Full Baths: 2
- Garage / Parking Spaces: 2
- Days On Market: 9
- Additional Information
- Geolocation: 27.6842 / -82.3777
- County: HILLSBOROUGH
- City: SUN CITY CENTER
- Zipcode: 33573
- Subdivision: Oakley Green Condo
- Building: Oakley Green Condo
- Provided by: DALTON WADE INC
- Contact: Tamara Bushnell
- 888-668-8283

- DMCA Notice
-
DescriptionTurn Key Beautiful Former Model Home Move In Ready. No Backyard Neighbors. Corner Lot. The Oak Floor Plan Features Split Bedrooms (2), TrayCeilings, All Tile Floors, Inside Laundry, Screened / Covered Private Lanai and a 2 Car Garage. Spacious Living Room with Recessed Lighting, Ceiling Fan, Tile on the Diagonal and Sliding Glass Doors Out to the Lanai. The Kitchen Has a Formal Eating Area, Stainless Appliances, Granite Counters, Under Cabinet Lighting, and Breakfast Bar. The Master Bedroom with En Suite Bath, is large enough for a King Size Suite with a Walk In Closet and a Double Door Closet. The En Suite Bathroom has a Walk In Shower, Double Sinks with Granite Counters, and Private Commode. The Second Bedroom and Bathroom sit at theFront of the Home for your Guests to Enjoy Their Privacy. Inside Laundry with Additional Storage.Kings Point boasts 2 clubhouses in this fabulous 55 and older community, each with an outdoor heated pool, indoor pool, exercise room, craft rooms, large screen TV, bar, food service, and planned social activities. Maintenance Includes building exterior, premium cable, internet, escrow reserves fund, ground maintenance, private road, recreational facilities, roof, security, water and sewer.Centrally located toBusch Gardens, Tampa and Sarasota's cultural and sporting amenities, and the Bay and Gulf Beaches. Call for your private showing!
Payment Calculator
- Principal & Interest -
- Property Tax $
- Home Insurance $
- HOA Fees $
- Monthly -
Features
Building and Construction
- Builder Model: Oak
- Covered Spaces: 0.00
- Exterior Features: Irrigation System, Rain Gutters, Sliding Doors
- Flooring: Tile
- Living Area: 1360.00
- Roof: Shingle
Land Information
- Lot Features: Corner Lot, Near Golf Course, Paved, Private
Garage and Parking
- Garage Spaces: 2.00
- Parking Features: Driveway, Garage Door Opener
Eco-Communities
- Pool Features: Gunite, Heated, In Ground, Indoor, Lap
- Water Source: Public
Utilities
- Carport Spaces: 0.00
- Cooling: Central Air
- Heating: Electric, Heat Pump
- Pets Allowed: Yes
- Sewer: Public Sewer
- Utilities: Cable Connected, Electricity Connected
Amenities
- Association Amenities: Clubhouse, Fence Restrictions, Fitness Center, Gated, Golf Course, Pickleball Court(s), Pool, Recreation Facilities, Sauna, Security, Shuffleboard Court, Spa/Hot Tub, Storage, Tennis Court(s)
Finance and Tax Information
- Home Owners Association Fee Includes: Guard - 24 Hour, Cable TV, Common Area Taxes, Pool, Escrow Reserves Fund, Insurance, Internet, Maintenance Structure, Maintenance Grounds, Management, Pest Control, Private Road, Recreational Facilities, Security, Sewer, Trash, Water
- Home Owners Association Fee: 0.00
- Net Operating Income: 0.00
- Tax Year: 2024
Other Features
- Appliances: Dishwasher, Disposal, Dryer, Electric Water Heater, Microwave, Range, Refrigerator, Washer
- Association Name: FIRST SERVICE
- Association Phone: 813-642-8990
- Country: US
- Furnished: Turnkey
- Interior Features: Ceiling Fans(s), Eat-in Kitchen, High Ceilings, Open Floorplan, Split Bedroom, Stone Counters, Tray Ceiling(s), Walk-In Closet(s), Window Treatments
- Legal Description: OAKLEY GREEN CONDOMINIUM UNIT 1 AND AN UNDIV INT IN COMMON ELEMENTS
- Levels: One
- Area Major: 33573 - Sun City Center / Ruskin
- Occupant Type: Owner
- Parcel Number: U-23-32-19-96P-000000-00001.0
- View: Trees/Woods
- Views: 27
- Zoning Code: PD
Similar Properties
Nearby Subdivisions
Acadia Condo
Acadia Ii Condominum
Andover A Condo
Andover B Condo
Andover G Condo
Bedford A Condo
Bedford B Condo
Bedford C Condo
Bedford D Condo
Brookfield Condo
Cambridge A Condo Rev
Cambridge C Condo
Cambridge J Condo
Cambridge L Condo Rev
Cambridge M Condo Rev
Corinth Condo
Devonshire Condo
Dorchester A Condo
Dorchester C Condo
Fairbourne Condo
Fairfield C Condo
Fairfield G Condo
Fairfield H Condo
Fairway Palms
Gloucester A Condo
Gloucester C Condo
Gloucester F Condo
Gloucester G Condo
Gloucester H Condo
Gloucester K Condo
Gloucester L Condo
Gloucester M Condo
Gloucester P Condo
Golf Villas Of Sun City Center
Highgate B Condo
Highgate C Condo
Highgate D Condo
Highgate Ii Condo Ph
Highgate Iii Condo
Highgate Iii Condo Ph
Highgate Iv Condo
Huntington Condo
Idlewood Condo
Idlewood Condo Ph 2
Inverness Condo
Jameson Condominium
Kensington Condo
Lancaster 04 Condo Ph 01
Lancaster I Condo
Lancaster Ii Condo
Lancaster Iii Condo
Lancaster Iv Condo Ph
Lyndhurst Condo
Manchester 03 Condo Ph C
Manchester 1 Condo Ph
Manchester I Condo Ph A
Manchester Ii Condo
Manchester Iii Condo Pha
Manchester Iv Condo
Maplewood Condo
Not In Hernando
Nottingham Villas At Kings Poi
Oakley Green Condo
Oakley Greens Coa
Oxford I A Condo
Portsmith Condo
Radison I Condo
Radison Ii Condo
Rutgers Place A Condo Am
Southampton 01 Condo
Southampton Ii Condo
St George A Condo
Sun City Center Richmond Vill
Sun City Center Nottingham Vil
The Knolls Of Kings Point Ii A
The Knolls Of Kings Point Iii
The Knolls Of Kings Point Phas
Tremont I Condo
Tremont Ii Condo
Villeroy Condo
Westwood Greens A Condo


