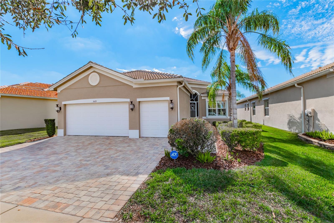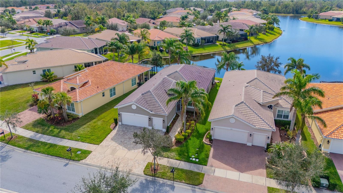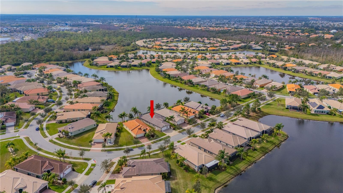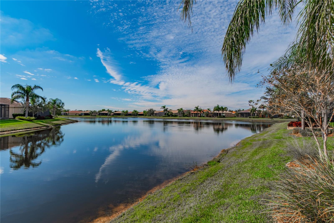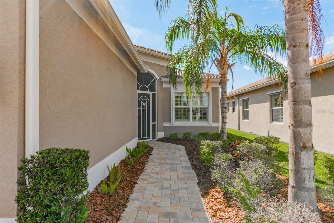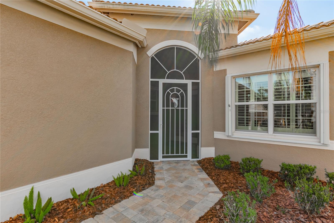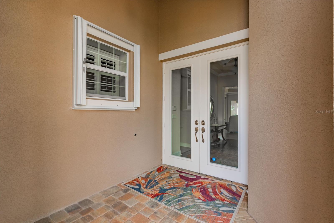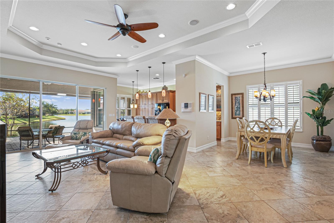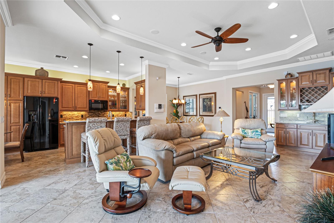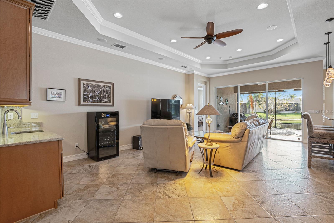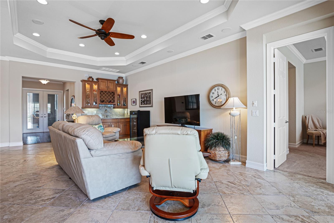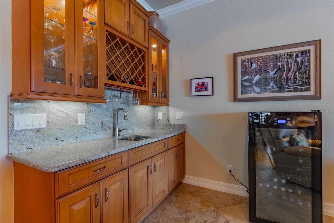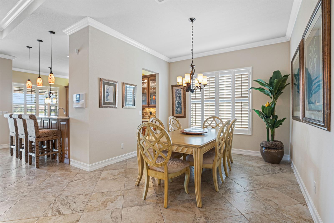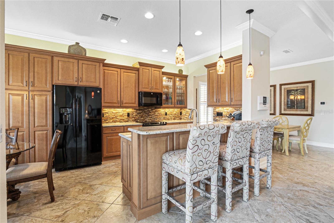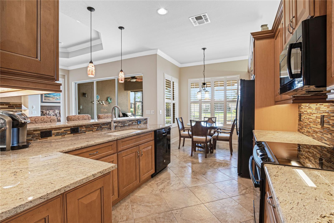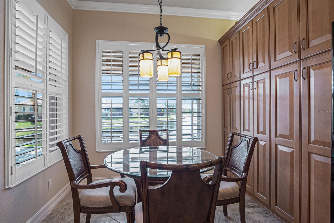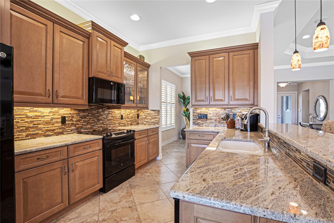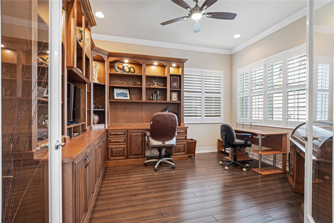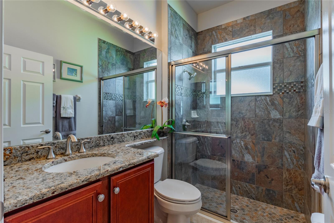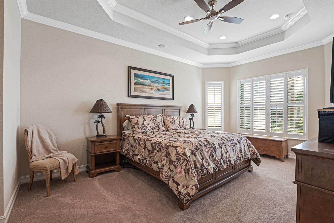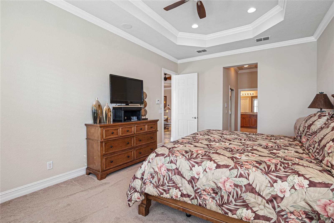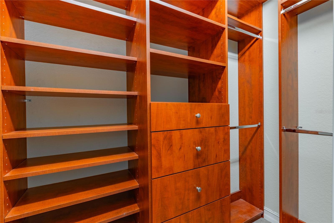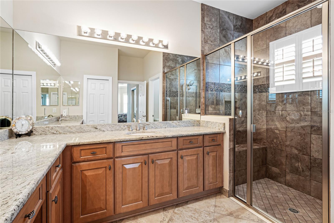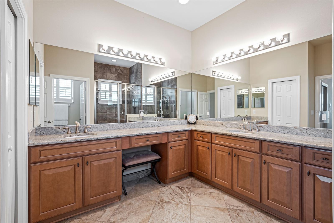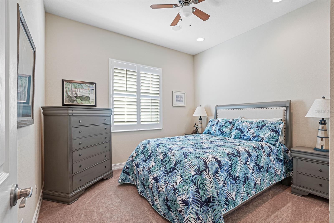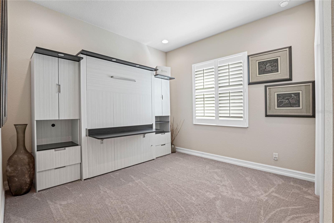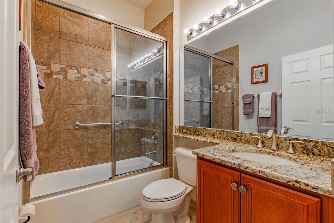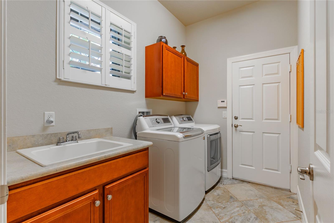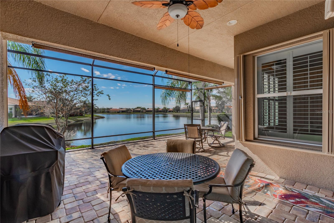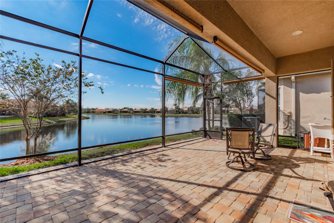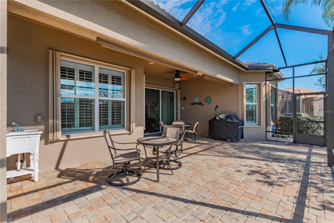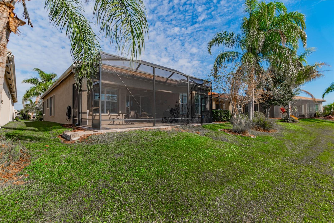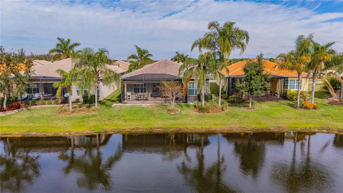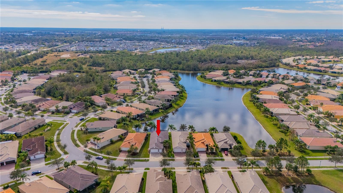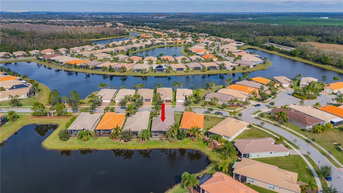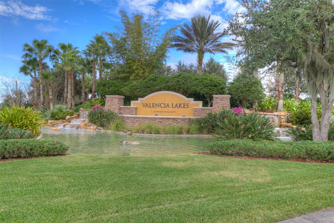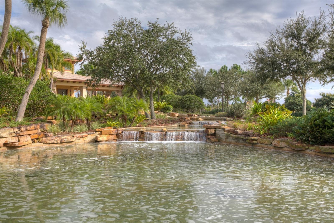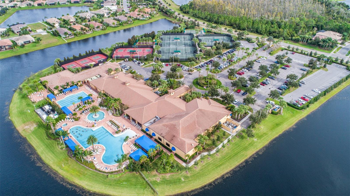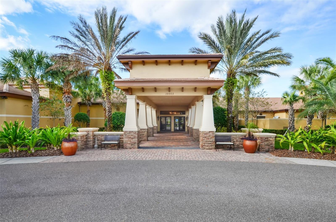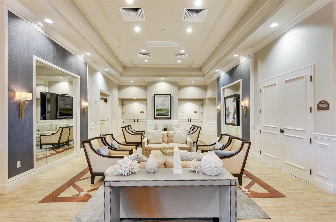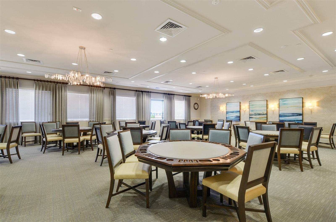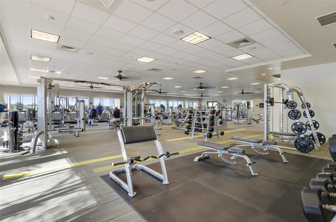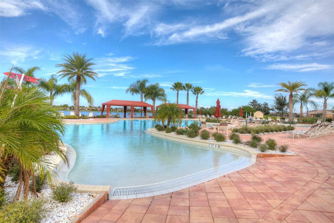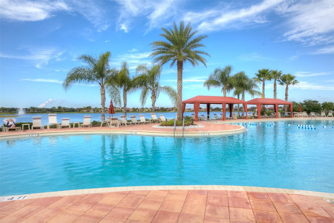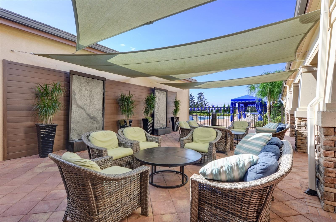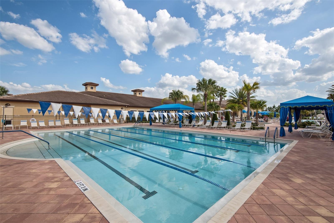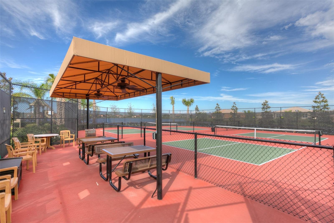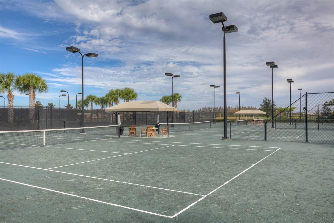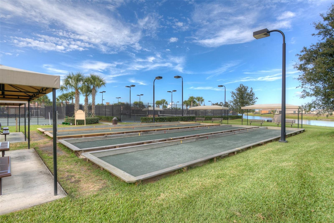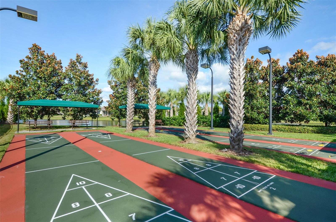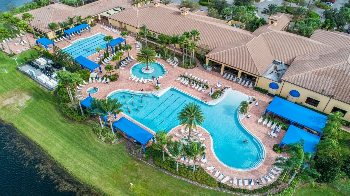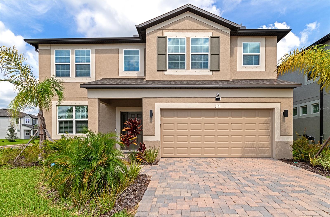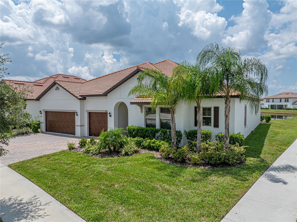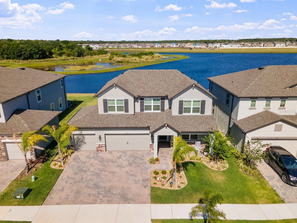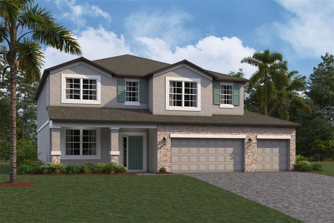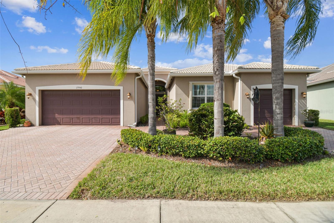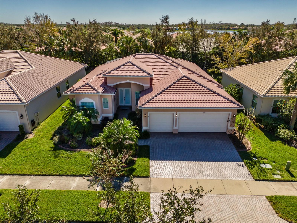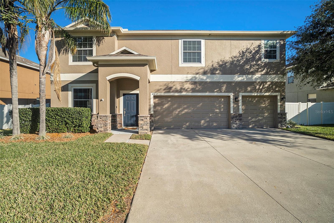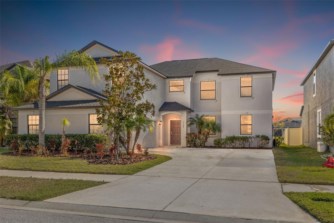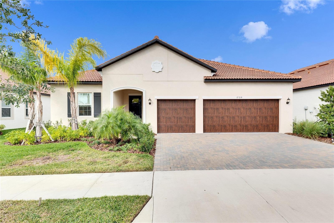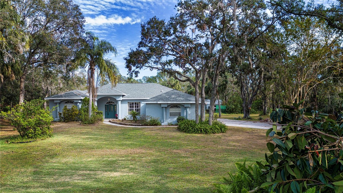16121 Coquina Bay Lane, WIMAUMA, FL 33598
Property Photos
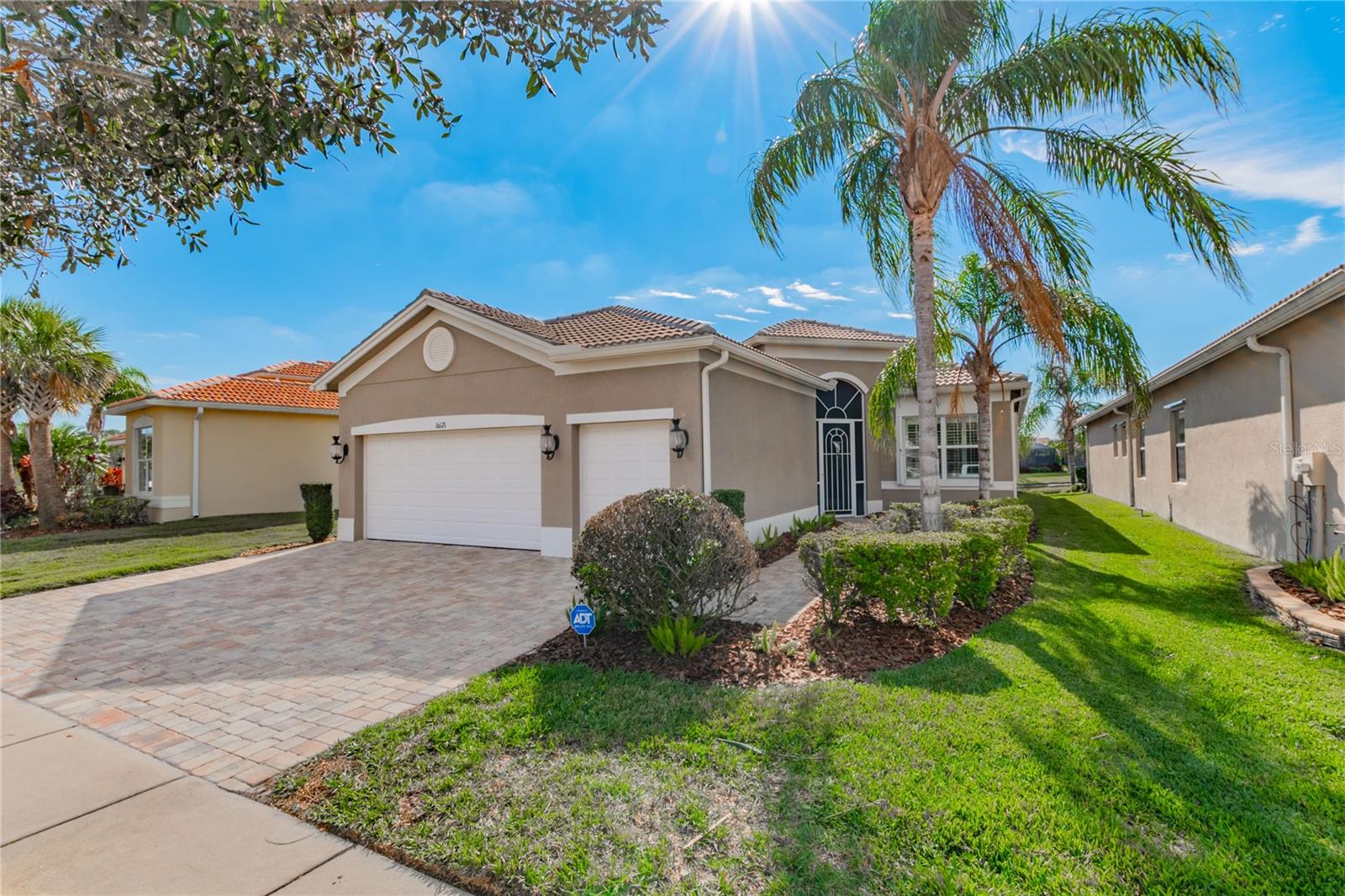
Would you like to sell your home before you purchase this one?
Priced at Only: $575,000
For more Information Call:
Address: 16121 Coquina Bay Lane, WIMAUMA, FL 33598
Property Location and Similar Properties
- MLS#: TB8335265 ( Residential )
- Street Address: 16121 Coquina Bay Lane
- Viewed: 10
- Price: $575,000
- Price sqft: $187
- Waterfront: No
- Year Built: 2015
- Bldg sqft: 3067
- Bedrooms: 3
- Total Baths: 3
- Full Baths: 3
- Garage / Parking Spaces: 2
- Days On Market: 7
- Additional Information
- Geolocation: 27.7301 / -82.3213
- County: HILLSBOROUGH
- City: WIMAUMA
- Zipcode: 33598
- Subdivision: Valencia Lakes
- Provided by: SALTZBERG & ASSOCIATES REAL ESTATE
- Contact: Steven Saltzberg
- 813-727-8553

- DMCA Notice
-
DescriptionExperience luxury at its finest with this highly sought after Palazzo model! Take advantage of the "SPECTACULAR WATER VIEW" from the extended screened lanai that will take your breath away! This elegant home is being offered "FURNISHED" (primary bedroom furniture, guest bedroom furniture and small outdoor table/chairs do not convey). The brick paver walkway, extra wide driveway, barrel tile roof and lush landscaping add a touch of elegance to the exterior. Located at Valencia Lakes, Tampa Bay's Premier 55 plus "RESORT STYLE" community. This immaculate 3 bedroom, plus a large den, 3 bathrooms, and 2.5 car garage Palazzo floorplan is loaded with extra custom features. As you enter this lovely home through the screened covered entry and double 8ft. impact glass entry doors, notice the 11 ft. coffered ceiling with crown molding and engineered hardwood flooring in the foyer. The spacious great room is open to the kitchen, casual dining and the formal dining room, giving this home an open and airy feel. The great room also features a coffered ceiling, beautiful built in wet bar with sink and wine rack, and surround sound system. The triple 8 ft. sliders lead directly from the great room out to the large covered screened lanai area with a gorgeous water view. The gourmet "eat in" kitchen features upgraded granite countertops w/ undermount porcelain sink, 42" soft close raised panel maple cabinets, under/over cabinet lighting, designer backsplash, cabinet pantry with roll out shelves, large cabinet pantry, and upgraded appliances. For special occasions dine in the formal dining room located next to the kitchen for convenience. The primary suite features a coffered ceiling, surround sound system, 2 large walk in custom built in closets and a sitting bay window with a private water view. The primary bath retreat has separate dual vanities, granite countertops with tons of counter space, maple cabinets, walk in shower with built in seat and tile to the ceiling. The oversized den includes a high quality custom built in desk/wall unit and hardwood flooring. The two guest bedrooms are away from the primary suite, providing guests w/ maximum privacy. One of the guest rooms has a custom built in Murphy Bed. Bath# 2 includes a tub/shower with glass enclosure, granite countertops and maple cabinets. Bath #3 includes a walk in shower. The separate laundry room has cabinets for additional storage, a laundry sink w/ cabinet and a washer/dryer. This home includes many EXTRA FEATURES such as: 2023 Lennox HVAC w/ new germicidal UVC air purifier, water heater replaced 2022, designer lighting and ceiling fans, custom plantation shutters, extended screened lanai, W/H water softener and filtration system, built in closets, accordion hurricane shutters, gutters, whole house surge protector, insulated garage door w/ belt drive opener, Carrier split HVAC in garage, overhead garage storage racks and cabinets, garage utility sink, 8 foot impact glass entry doors and more. This home is "TURNKEY" and ready to go. Come see for yourself. All this in Valencia Lakes, one of the most active 55 plus retirement communities within the Greater Tampa Bay area. Come see for yourself and experience the resort style lifestyle today with a 40,000 clubhouse, 24 hr. fitness, pools, bistro, tennis clubs, pickleball, bocce ball, clubs, live shows, arts and crafts, cooking classes, walking paths and so much more. Start living your best life today in this premium home in Valencia Lakes!
Payment Calculator
- Principal & Interest -
- Property Tax $
- Home Insurance $
- HOA Fees $
- Monthly -
Features
Building and Construction
- Covered Spaces: 0.00
- Exterior Features: Hurricane Shutters, Irrigation System, Lighting, Private Mailbox, Rain Gutters, Sliding Doors
- Flooring: Carpet, Hardwood, Tile
- Living Area: 2191.00
- Roof: Tile
Land Information
- Lot Features: In County, Sidewalk, Paved, Private
Garage and Parking
- Garage Spaces: 2.00
- Parking Features: Driveway, Garage Door Opener, Golf Cart Garage
Eco-Communities
- Pool Features: Heated
- Water Source: Canal/Lake For Irrigation, Public
Utilities
- Carport Spaces: 0.00
- Cooling: Central Air
- Heating: Electric, Heat Pump
- Pets Allowed: Breed Restrictions
- Sewer: Public Sewer
- Utilities: BB/HS Internet Available, Cable Connected, Electricity Connected, Fire Hydrant, Phone Available, Public, Sewer Connected, Sprinkler Recycled, Street Lights, Underground Utilities, Water Connected
Amenities
- Association Amenities: Basketball Court, Clubhouse, Fitness Center, Lobby Key Required, Pickleball Court(s), Pool, Recreation Facilities, Sauna, Shuffleboard Court, Spa/Hot Tub, Storage, Tennis Court(s), Trail(s), Wheelchair Access
Finance and Tax Information
- Home Owners Association Fee Includes: Cable TV, Common Area Taxes, Pool, Escrow Reserves Fund, Internet, Maintenance Grounds, Management, Private Road, Recreational Facilities
- Home Owners Association Fee: 1740.00
- Net Operating Income: 0.00
- Tax Year: 2023
Other Features
- Appliances: Dishwasher, Disposal, Dryer, Electric Water Heater, Range, Refrigerator, Washer, Water Filtration System, Water Softener
- Association Name: Natasha Smith
- Association Phone: 813-634-6800
- Country: US
- Interior Features: Built-in Features, Ceiling Fans(s), Coffered Ceiling(s), Crown Molding, Eat-in Kitchen, High Ceilings, Open Floorplan, Primary Bedroom Main Floor, Stone Counters, Thermostat, Walk-In Closet(s), Wet Bar, Window Treatments
- Legal Description: VALENCIA LAKES TRACT J PHASE 2 LOT 106
- Levels: One
- Area Major: 33598 - Wimauma
- Occupant Type: Owner
- Parcel Number: U 05 32 20 9WH 000000 00106.0
- View: Water
- Views: 10
- Zoning Code: PD
Similar Properties
Nearby Subdivisions
A64 Dg Farms Phase 4a
Ayersworth Glen
Ayersworth Glen Ph 3a
Ayersworth Glen Ph 4
Balm Grove
Berry Bay
Berry Bay Estates
Berry Bay Sub
Berry Bay Subdivision Village
C35 Creek Preserve Phases 2 3
Creek Preserve
Creek Preserve Ph 1 6 7 8
Creek Preserve Ph 1 6 7 8
Creek Preserve Ph 1 68
Creek Preserve Ph 18
Creek Preserve Ph 2 3 4
Creek Preserve Ph 24
Creek Preserve Ph 5
Creek Preserve Ph 9
Cypress Ridge Ranch
Dg Farms Ph 1a
Dg Farms Ph 1b
Dg Farms Ph 2a
Dg Farms Ph 2b
Dg Farms Ph 3a
Dg Farms Ph 3b
Dg Farms Ph 4a
Dg Farms Ph 4b
Dg Farms Ph 6a
Dg Farms Ph 7b
Dg Farms Phase 1b
Dg Farms Phase 4a Lot 31 Block
Forest Brooke Active Adult Ph
Forest Brooke Active Adult Phs
Forest Brooke Ph 1b
Forest Brooke Ph 2a
Forest Brooke Ph 2b 2c
Forest Brooke Ph 3a
Forest Brooke Ph 3b
Forest Brooke Ph 3c
Forest Brooke Ph 4b
Forest Brooke Ph 4b Southshore
Forest Brooke Phase 3b Lot 3 B
Harrell Estates
Hidden Creek At West Lake
Highland Estates Ph 2a
Highland Estates Ph 2b
Mirabella
Mirabella Ph 2a
Not Applicable
Riverranch Preserve
Riverranch Preserve Ph 3
Southshore Bay
Southshore Bay Active Adult
Southshore Bay Villas
Southshore Bayactive Adult
Sundance
Sunshine Village Ph 1a11
Sunshine Village Ph 1b2
Sunshine Village Ph 2
Sunshine Village Ph 3a
Sunshine Village Ph 3b
Sunshine Village Phase 2 Lot 2
Unplatted
Valencia Del Sol
Valencia Del Sol Ph 1
Valencia Del Sol Ph 2
Valencia Del Sol Ph 3c
Valencia Del Sol Phase 1
Valencia Lakes
Valencia Lakes Regal Twin Vil
Valencia Lakes Ph 1
Valencia Lakes Ph 2
Valencia Lakes Poa
Valencia Lakes Tr D Ph 1
Valencia Lakes Tr I
Valencia Lakes Tr K
Valencia Lakes Tr M
Valencia Lakes Tr Mm Ph
Valencia Lakes Tr N
Valencia Lakes Tr P
Vista Palms


