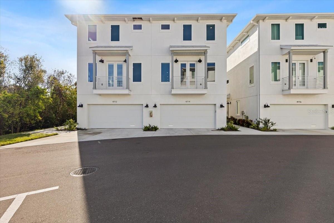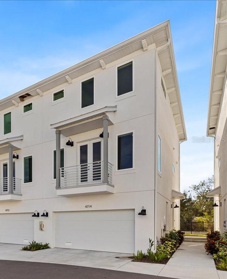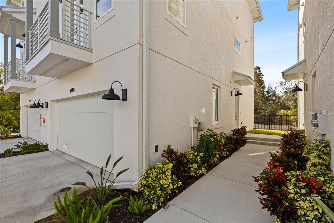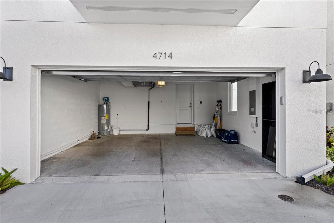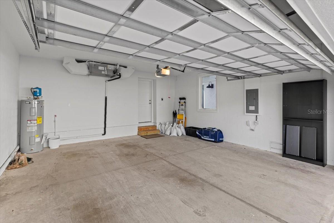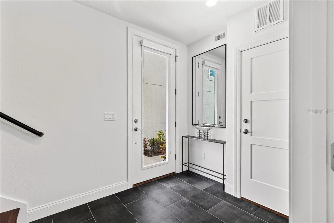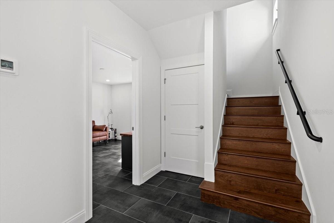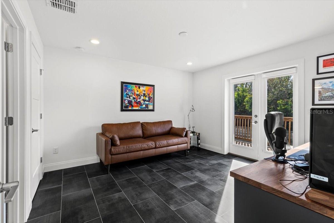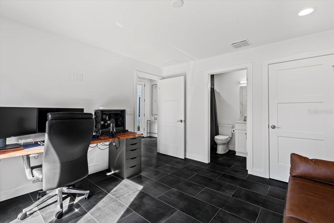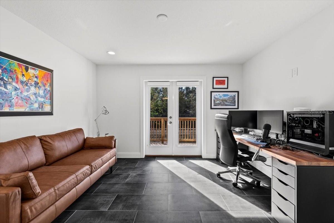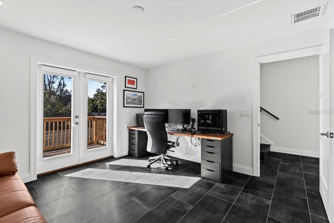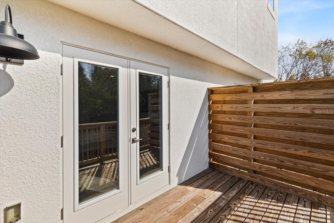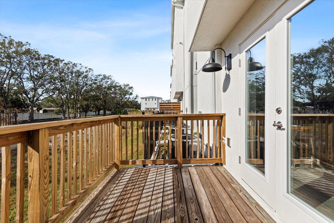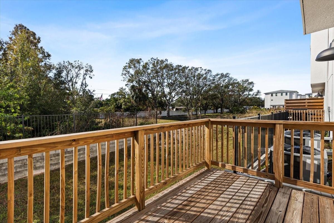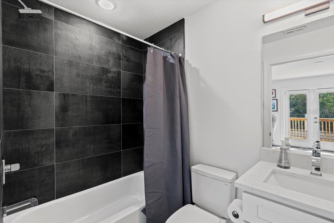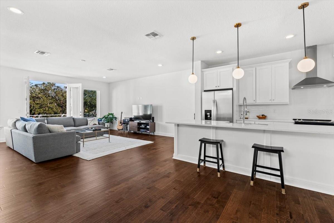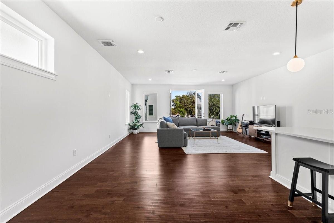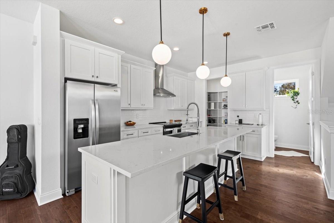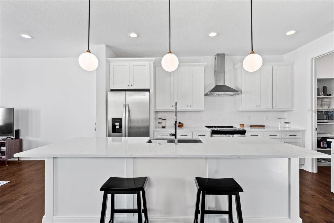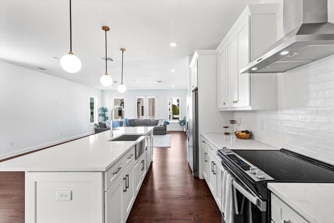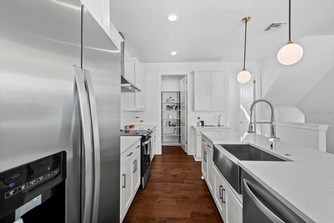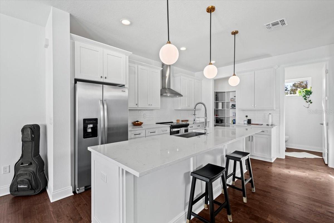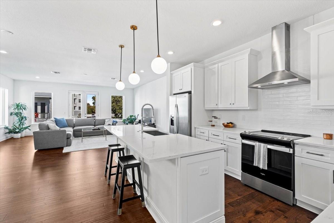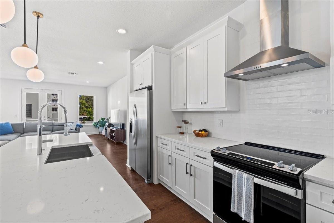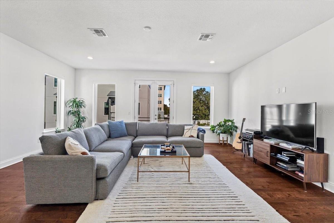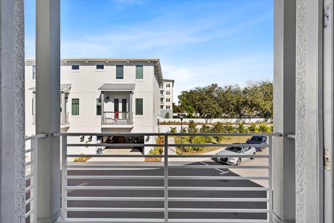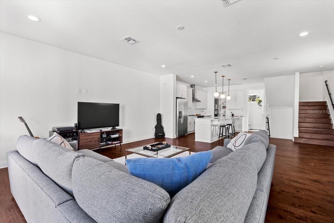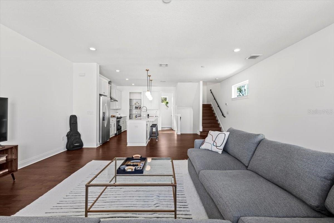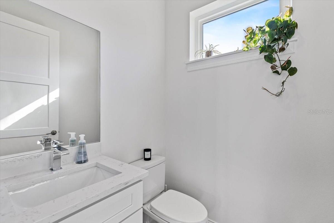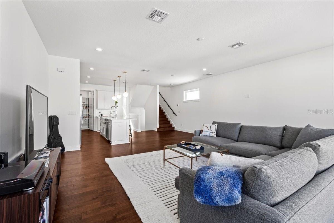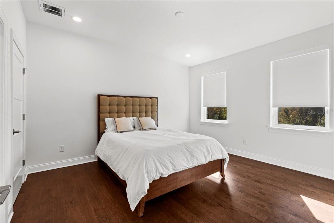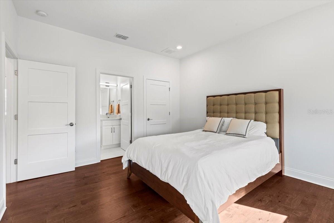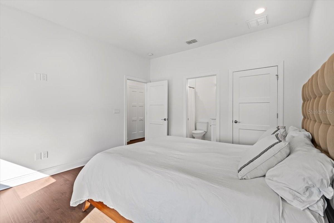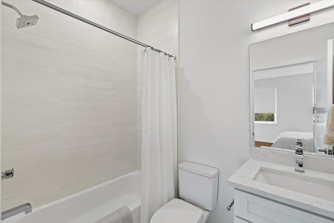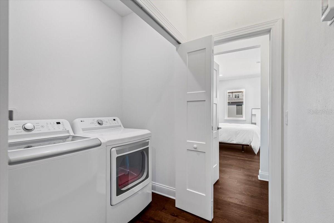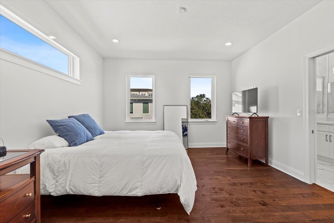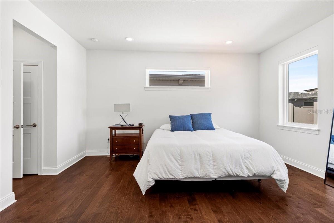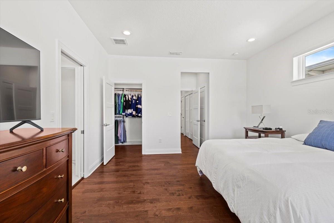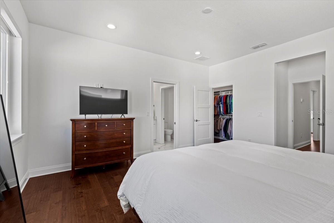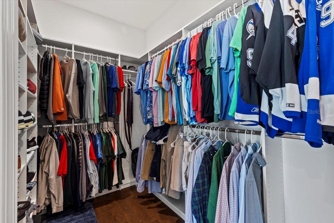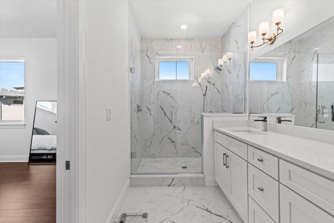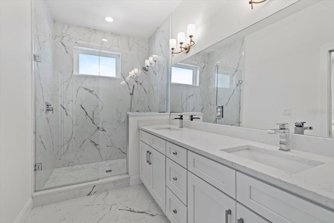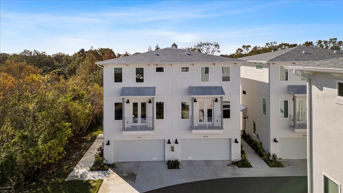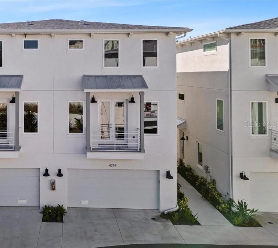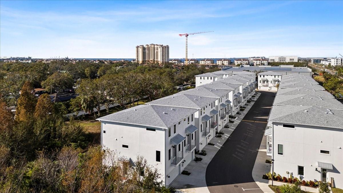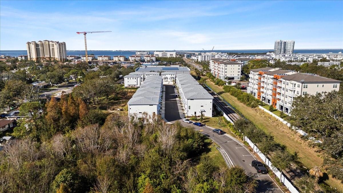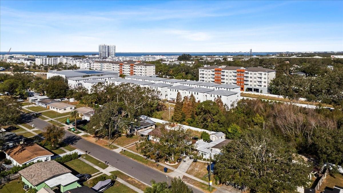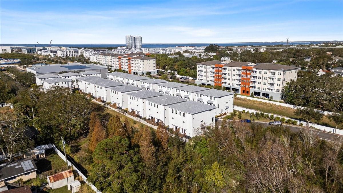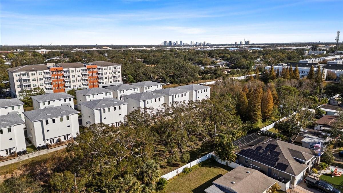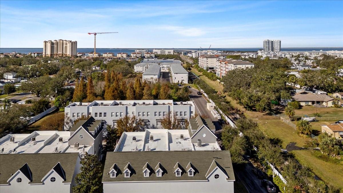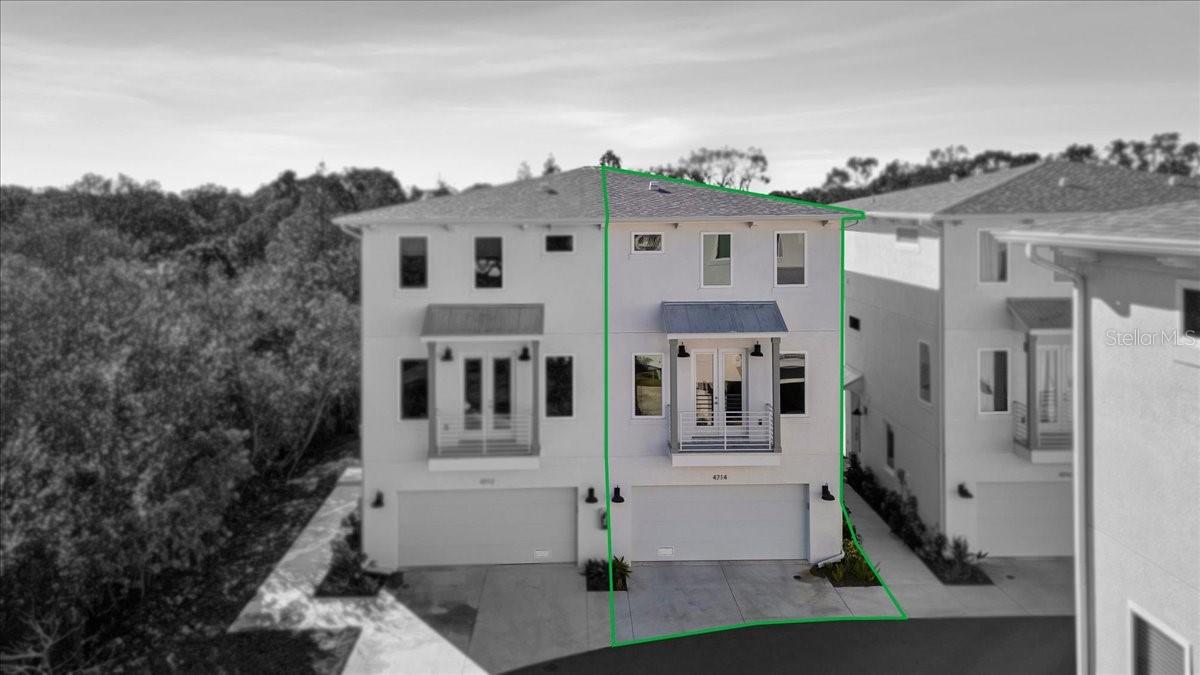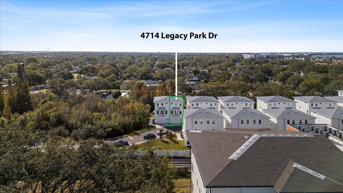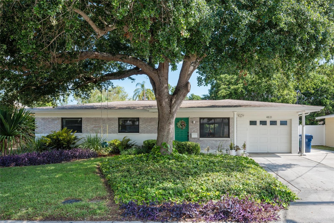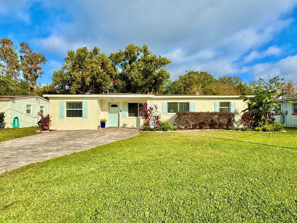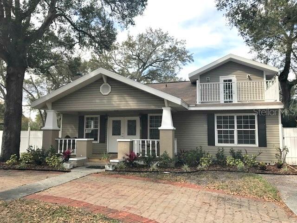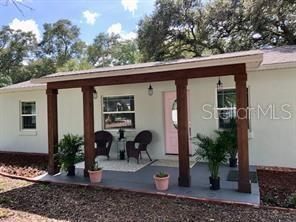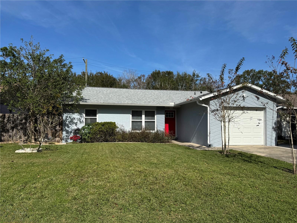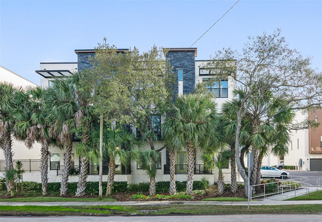4714 Legacy Park Drive, TAMPA, FL 33611
Property Photos
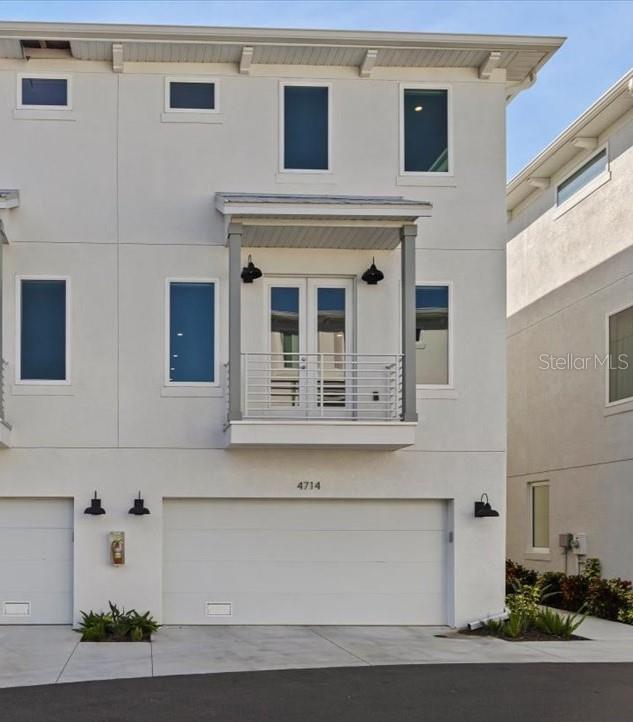
Would you like to sell your home before you purchase this one?
Priced at Only: $4,250
For more Information Call:
Address: 4714 Legacy Park Drive, TAMPA, FL 33611
Property Location and Similar Properties
- MLS#: TB8336398 ( Residential Lease )
- Street Address: 4714 Legacy Park Drive
- Viewed: 13
- Price: $4,250
- Price sqft: $2
- Waterfront: No
- Year Built: 2023
- Bldg sqft: 2599
- Bedrooms: 3
- Total Baths: 4
- Full Baths: 3
- 1/2 Baths: 1
- Garage / Parking Spaces: 2
- Days On Market: 10
- Additional Information
- Geolocation: 27.886 / -82.5239
- County: HILLSBOROUGH
- City: TAMPA
- Zipcode: 33611
- Subdivision: Legacy Park Twnhms
- Elementary School: Anderson
- Middle School: Madison
- High School: Robinson
- Provided by: CENTURY 21 LIST WITH BEGGINS
- Contact: Gwen Mills-Owen
- 813-658-2121

- DMCA Notice
-
DescriptionWelcome to this exquisite three story townhome in South Tampa's desirable 33611 zip code, where style meets convenience. Perfectly located near MacDill Air Force Base, Tampa General Hospital, downtown Tampa, the Westshore Business District, Westshore Marina Yacht Club, and Tampa International Airport, this home offers seamless access to the area's highlights. For weekend escapes, the Gandy Bridge connects you to the vibrant downtowns of St. Petersburg and Clearwater, as well as the sparkling waters of the Gulf. The first level features a two car garage and a private bedroom with an ensuite bath. French doors lead to an inviting open air deck, while the sleek tile flooring adds both durability and elegance. The second level, the heart of the home, offers a bright and open layout encompassing the kitchen, dining area, family room, and an open air balcony. The thoughtfully designed kitchen is a standout, featuring quartz countertops, white cabinetry, a sleek island, a stylish backsplash, pendant lighting, and a coffee bar area. A walk in pantry with custom shelving adds functionality. Stainless steel appliances complete the modern aesthetic, while the spacious dining area flows seamlessly into the family room, perfect for gatherings or relaxing evenings. High ceilings throughout enhance the sense of space, and a half bath adds convenience. On the third floor, the Owner's retreat serves as a sanctuary, offering a spa like bathroom with quartz countertops, a frameless glass shower with dual showerheads, and sleek modern finishes. Secondary bathrooms also feature quartz countertops, ensuring every detail is polished to perfection. The third bedroom, complete with an ensuite bath and walk in closet, as well as a full size laundry area, are also located on the third floor. Engineered hardwood floors flow throughout the second and third levels, adding warmth and sophistication. Situated in an ideal location for those who enjoy upscale shopping, dining, and entertainment, this home is just minutes from Hyde Park Village, where boutique shops meet renowned dining destinations such as Bartaco and On Swann. For larger shopping trips, International Plaza and WestShore Plaza are easily accessible. Grocery options, including Publix, Fresh Market, Trader Joe's, and Sprouts, make everyday errands effortless. This townhome combines luxurious living with unparalleled convenience in Tampa's most sought after neighborhood. Schedule your showing today to experience it for yourself!
Payment Calculator
- Principal & Interest -
- Property Tax $
- Home Insurance $
- HOA Fees $
- Monthly -
Features
Building and Construction
- Covered Spaces: 0.00
- Exterior Features: Balcony, Sidewalk
- Flooring: Hardwood, Tile
- Living Area: 2131.00
School Information
- High School: Robinson-HB
- Middle School: Madison-HB
- School Elementary: Anderson-HB
Garage and Parking
- Garage Spaces: 2.00
- Parking Features: Garage Door Opener, Guest
Eco-Communities
- Water Source: Public
Utilities
- Carport Spaces: 0.00
- Cooling: Central Air
- Heating: Central, Electric
- Pets Allowed: Yes
- Sewer: Public Sewer
- Utilities: BB/HS Internet Available, Electricity Connected, Public, Sewer Connected, Underground Utilities, Water Connected
Amenities
- Association Amenities: Fence Restrictions, Gated, Pool, Vehicle Restrictions
Finance and Tax Information
- Home Owners Association Fee: 0.00
- Net Operating Income: 0.00
Other Features
- Appliances: Dishwasher, Disposal, Dryer, Electric Water Heater, Exhaust Fan, Microwave, Range, Refrigerator, Washer
- Association Name: Leyda Nieves
- Association Phone: (813) 968-5665
- Country: US
- Furnished: Unfurnished
- Interior Features: Eat-in Kitchen, High Ceilings, Kitchen/Family Room Combo, Living Room/Dining Room Combo, Open Floorplan, Split Bedroom, Stone Counters, Thermostat, Walk-In Closet(s), Window Treatments
- Levels: Three Or More
- Area Major: 33611 - Tampa
- Occupant Type: Owner
- Parcel Number: A-08-30-18-94D-000000-00113.0
- View: Trees/Woods
- Views: 13
Owner Information
- Owner Pays: Grounds Care, Pool Maintenance, Recreational, Sewer, Trash Collection, Water
Similar Properties
Nearby Subdivisions
Allerton Park Rev Map
Anita Sub
Asbury Park A Condo
Barr City
Bay City Rev Map
Baya Vista
Bayshore Landings A
Bayshore Landings A Condominiu
Bayshore Pointe Twnhms Phas
Bayshore Towers A Condo
Brandychase A Condo
Crescent Park
Culbreath Key Bayside Condomin
Gandy Blvd Park 2nd Add
Gandy Blvd Park 4th Add
Gilbreaths Add To Tibbets Add
Grand Key A Condo
Harbor Shores Sub
Interbay
Legacy Park Twnhms
Mac Dill Heights
Macdill Landings A Condo
Manhattan Manor Rev
Margaret Anne Sub Revi
Martindales Sub
Norma Park Sub
Parnells Sub
Sheridan Woods A Condo
South Westshore Twnhms
Southside
Tampa Villas South
The Preserve At South Tampa
Tropical Pines
Unplatted
Westshore Club Ii A Condominiu
Wisconsin Ave Twnhms
Wrights Allotment An Add


