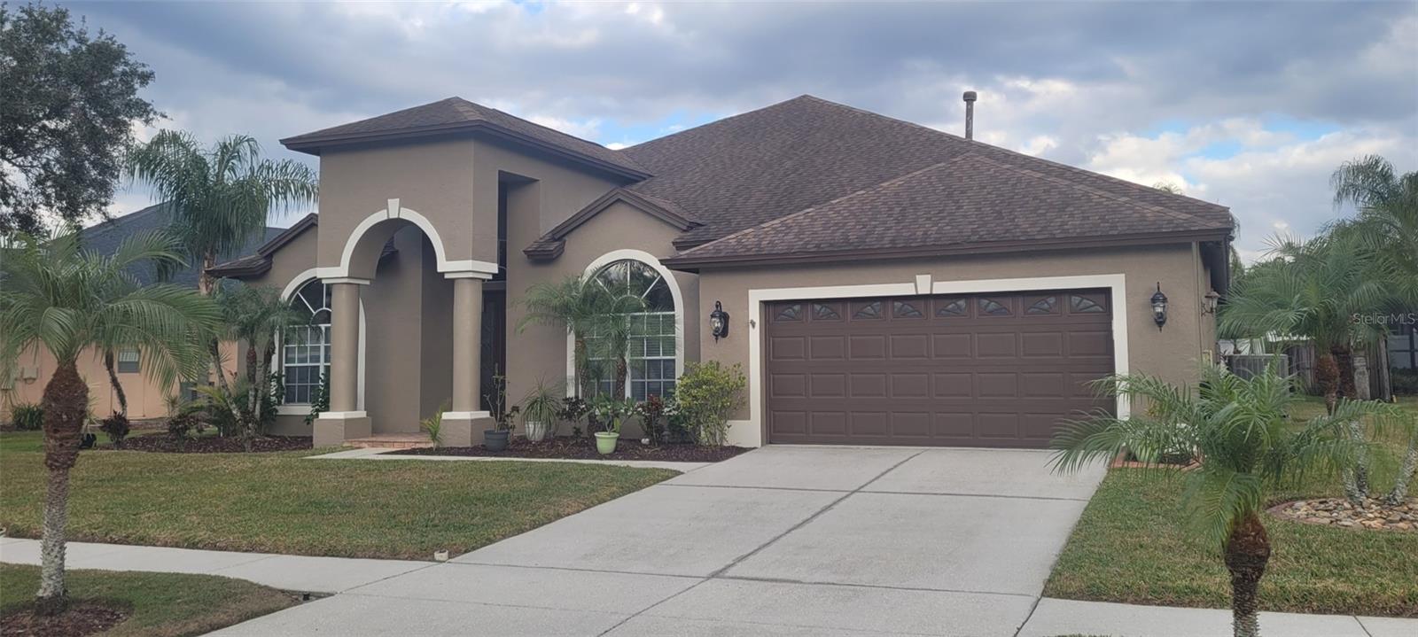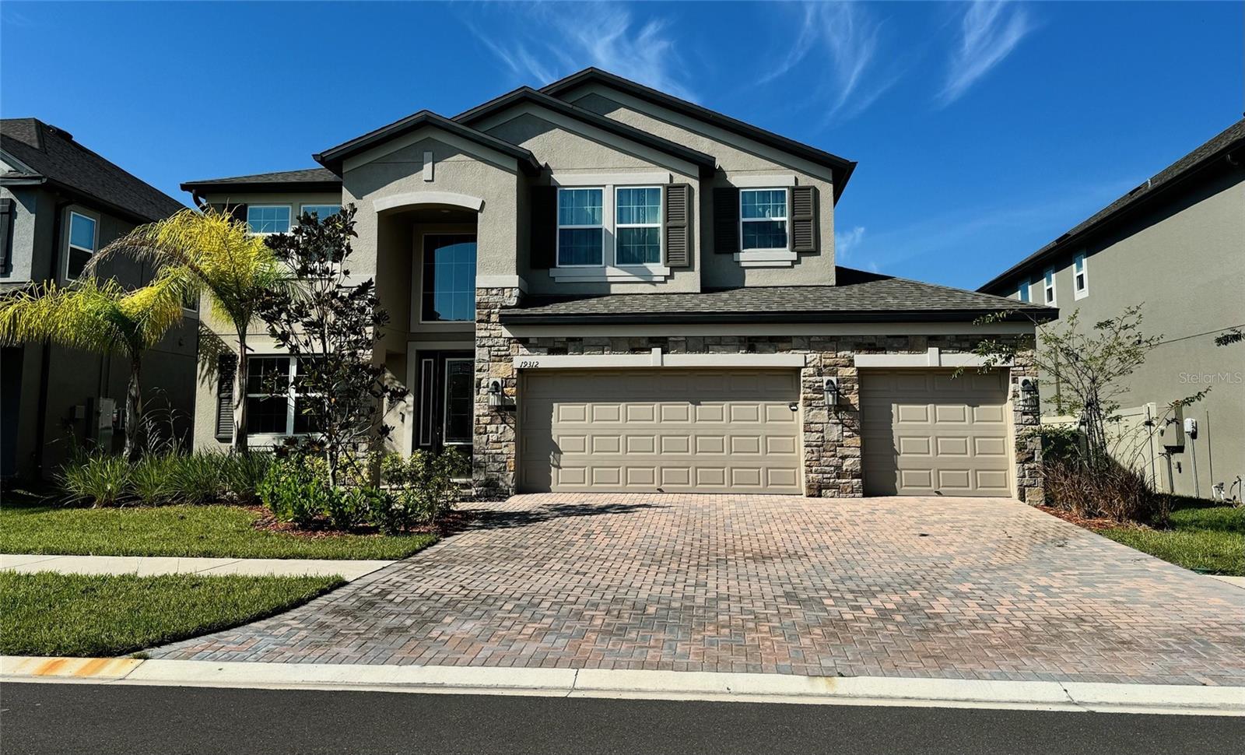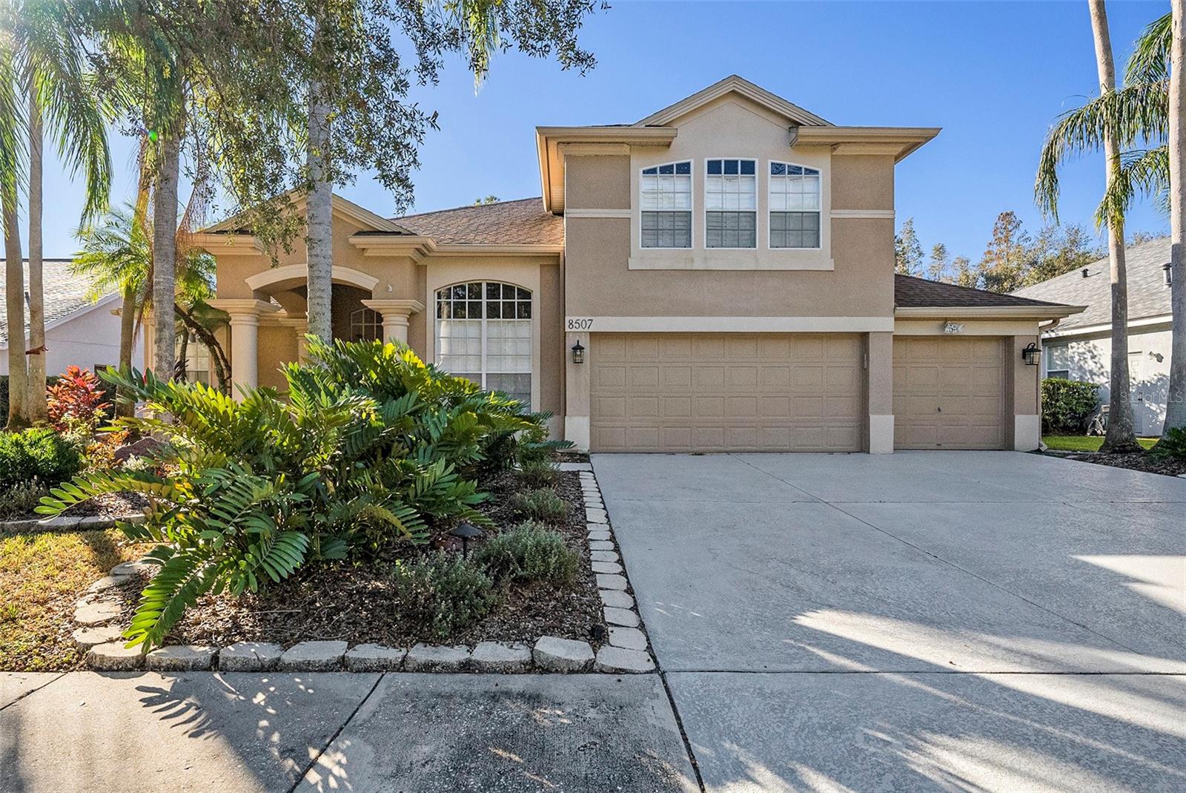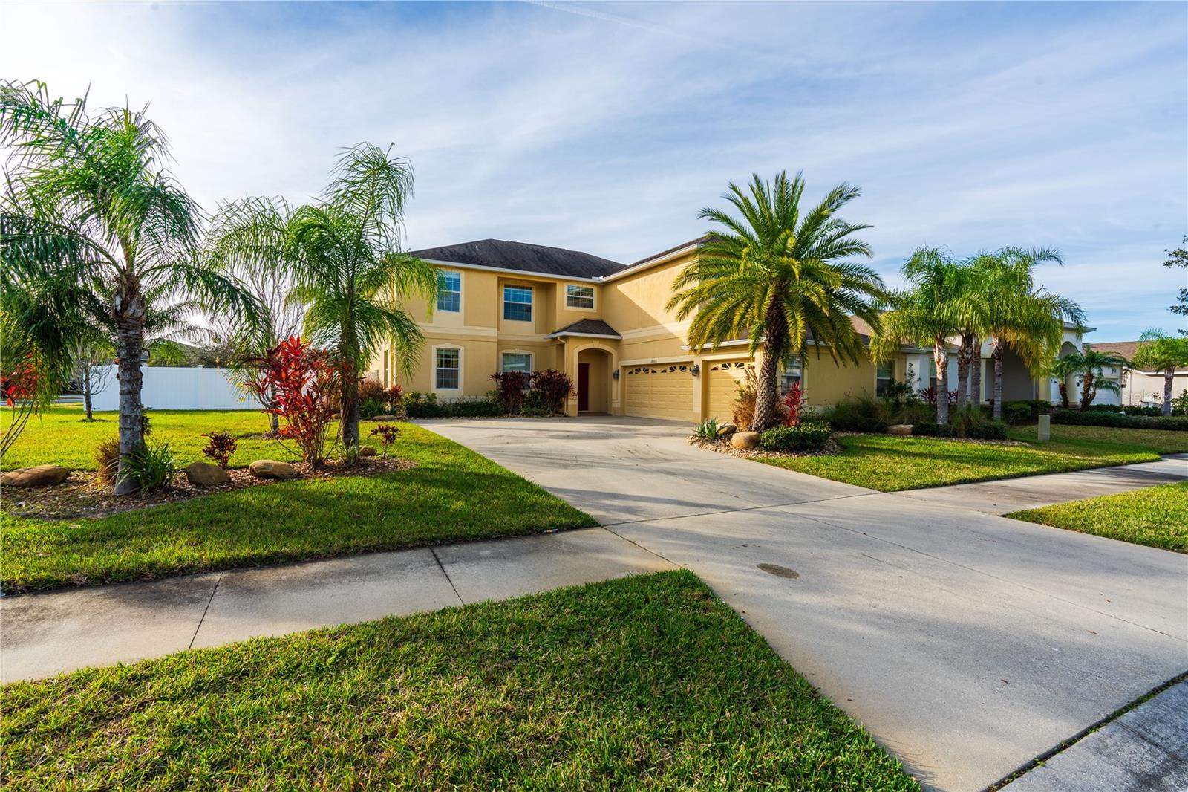10126 Londonshire Lane, TAMPA, FL 33647
Property Photos

Would you like to sell your home before you purchase this one?
Priced at Only: $720,000
For more Information Call:
Address: 10126 Londonshire Lane, TAMPA, FL 33647
Property Location and Similar Properties
- MLS#: TB8337151 ( Residential )
- Street Address: 10126 Londonshire Lane
- Viewed: 5
- Price: $720,000
- Price sqft: $211
- Waterfront: No
- Year Built: 2001
- Bldg sqft: 3407
- Bedrooms: 5
- Total Baths: 4
- Full Baths: 3
- 1/2 Baths: 1
- Garage / Parking Spaces: 2
- Days On Market: 8
- Additional Information
- Geolocation: 28.1542 / -82.3252
- County: HILLSBOROUGH
- City: TAMPA
- Zipcode: 33647
- Subdivision: Cross Creek Prcl I
- Elementary School: Pride
- Middle School: Benito
- High School: Wharton
- Provided by: LPT REALTY
- Contact: Vitor Coelho
- 877-366-2213

- DMCA Notice
-
DescriptionSpectacular pool home in gated cross creek subdivision of covington estates this one has it all! You will appreciate the manicured lawn, tall palm trees and beautiful landscaping throughout this home. The inviting paver entry way leads you to the stunning beveled double glass front door. Once inside you will fall in love with this awesome floor plan. Step into the spacious living room and dining with beautiful laminate floors. Walk into the kitchen and you will be stunned by the size and upgrades made which include granite counters, tiled backsplash, maple cabinets and stainless steel appliances. Kitchen has a center island, breakfast bar & walk in pantry. Family room has laminate flooring and built in entertainment center. This split floor plan comes with a updated master bathroom suite (2019) with 2 walk in closets, master bath with dual vanities, granite counters, 24x24 polished tile flooring, garden tub and separate shower. There are also 4 additional bedrooms and 2 1/2 updated bathrooms. Upstairs you will find the grand bonus room which is can be used as a theatre room or game room with a 1/2 bathroom. Step back downstairs and walk thru the triple sliding door into your retreat! You will enjoy many family gatherings in the comfortable covered lanai which overlooks the gorgeous salt water pebble tech pool, also a separate free standing salt water spa. There is an outdoor kitchen and a great oversized deck area perfect for dining or lounging. The pool comes with a new hayward gas heater (2021) for those chilly florida days. There is also plenty of room in the yard to play or start your own garden! Top rated schhools and no cdd. Other upgrades include new roof 2017, exterior paint 2021, new a/c system 2018. Located within minutes to shops, restaurants, wiregrass mall, tampa outlets and i75.
Payment Calculator
- Principal & Interest -
- Property Tax $
- Home Insurance $
- HOA Fees $
- Monthly -
Features
Building and Construction
- Covered Spaces: 0.00
- Exterior Features: Private Mailbox, Sidewalk
- Flooring: Ceramic Tile, Laminate
- Living Area: 3407.00
- Roof: Shingle
School Information
- High School: Wharton-HB
- Middle School: Benito-HB
- School Elementary: Pride-HB
Garage and Parking
- Garage Spaces: 2.00
Eco-Communities
- Pool Features: In Ground, Screen Enclosure
- Water Source: Public
Utilities
- Carport Spaces: 0.00
- Cooling: Central Air
- Heating: Natural Gas
- Pets Allowed: No
- Sewer: Public Sewer
- Utilities: Electricity Connected, Natural Gas Connected
Finance and Tax Information
- Home Owners Association Fee: 1100.00
- Net Operating Income: 0.00
- Tax Year: 2024
Other Features
- Appliances: Dishwasher, Disposal, Dryer, Microwave, Range, Refrigerator, Washer
- Association Name: CROSS CREEK/ COVINGTON PELOWSKI
- Country: US
- Interior Features: Cathedral Ceiling(s), Ceiling Fans(s)
- Legal Description: CROSS CREEK PARCEL I LOT 3 BLOCK 2
- Levels: Two
- Area Major: 33647 - Tampa / Tampa Palms
- Occupant Type: Owner
- Parcel Number: U-08-27-20-220-000002-00003.0
- Zoning Code: PD
Similar Properties
Nearby Subdivisions
A Rep Of Tampa Palms
Arbor Greene Ph 07
Arbor Greene Ph 3
Arbor Greene Ph 6
Arbor Greene Ph 7
Arbor Greenetrace
Basset Creek Estates
Basset Creek Estates Ph 2
Buckingham At Tampa Palms
Capri Isle At Cory Lake
Cory Lake Isles Ph 1
Cory Lake Isles Ph 2
Cory Lake Isles Ph 3
Cory Lake Isles Ph 5
Cory Lake Isles Ph 5 Un 1
Cory Lake Isles Ph 6
Cory Lake Isles Phase 3
Cory Lake Isles Phase 5
Cross Creek
Cross Creek Prcl D Ph 1
Cross Creek Prcl D Ph 2
Cross Creek Prcl G Ph 1
Cross Creek Prcl I
Cross Creek Prcl K Ph 1a
Cross Creek Prcl K Ph 1d
Cross Creek Prcl M Ph 1
Cross Creek Prcl M Ph 3a
Cross Creek Prcl O Ph 1
Cross Creek Prcl O Ph 2a
Easton Park
Easton Park Ph 1
Grand Hampton
Grand Hampton Ph 1a
Grand Hampton Ph 1b1
Grand Hampton Ph 1b2
Grand Hampton Ph 1b3
Grand Hampton Ph 1c12a1
Grand Hampton Ph 2a3
Grand Hampton Ph 3
Grand Hampton Ph 4
Grand Hampton Ph 5
Heritage Isles Ph 1a
Heritage Isles Ph 1d
Heritage Isles Ph 1e
Heritage Isles Ph 2b
Heritage Isles Ph 3b
Heritage Isles Ph 3d
Heritage Isles Ph 3e
Hunters Green
Hunters Green Prcl 12
Hunters Green Prcl 14a Phas
Hunters Green Prcl 17a Phas
Hunters Green Prcl 18a Phas
Hunters Green Prcl 19 Ph
Hunters Green Prcl 22a Phas
Hunters Green Prcl 7
Kbar Ranch
Kbar Ranch Parcel O
Kbar Ranch Prcl B
Kbar Ranch Prcl C
Kbar Ranch Prcl D
Kbar Ranch Prcl J
Kbar Ranch Prcl L Ph 1
Kbar Ranch Prcl N
Kbar Ranch Prcl O
Kbar Ranchpcl A
Kbar Ranchpcl D
Kbar Ranchpcl F
Kbar Ranchpcl M
Kbar Villas At Hawk Valley
Lakeview Villas At Pebble Cree
Live Oak Preserve
Live Oak Preserve 2c Villages
Live Oak Preserve Ph 1b Villag
Live Oak Preserve Ph 2avillag
Live Oak Preserve Ph 2bvil
Live Oak Preserve Phase 2a-vil
Pebble Creek Village
Pebble Creek Village No 8
Richmond Place Ph 1
Richmond Place Ph 2
Spicola Prcl At Heritage Isl
Tampa Palms
Tampa Palms 2b
Tampa Palms 4a
Tampa Palms Area 04
Tampa Palms Area 2
Tampa Palms Area 3 Prcl 38 Sta
Tampa Palms Area 4 Prcl 11 U
Tampa Palms Area 4 Prcl 20
Tampa Palms North Area
The Manors Of Nottingham
Tuscany Sub At Tampa P
West Meadows
West Meadows Parcels 12a 12b1
West Meadows Prcl 20c Ph
West Meadows Prcl 5 Ph 1
West Meadows Prcl 5 Ph 2
West Meadows Prcls 21 22









































