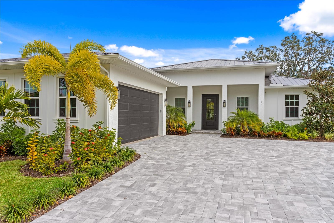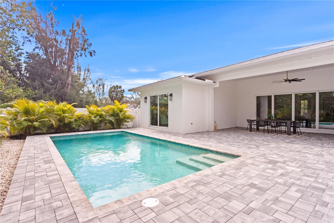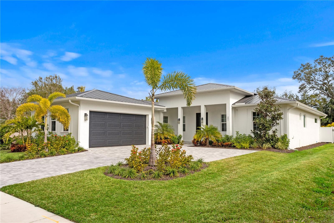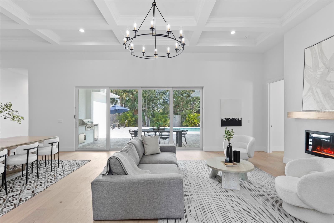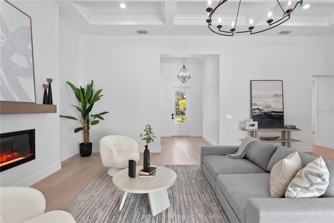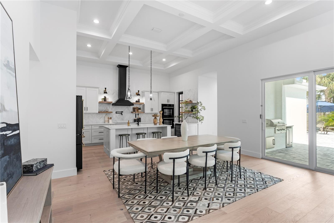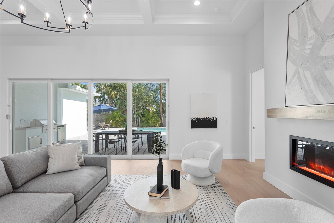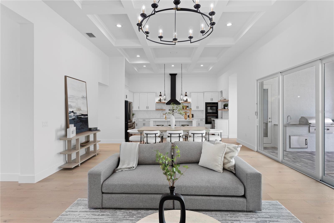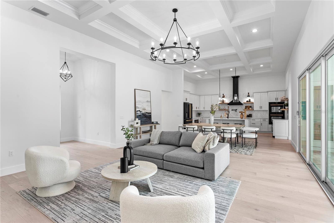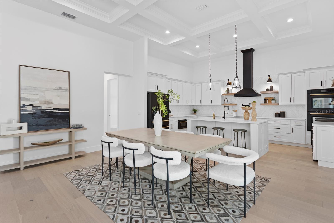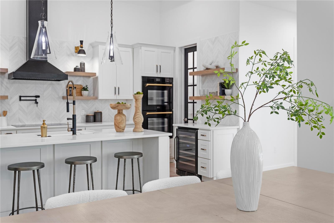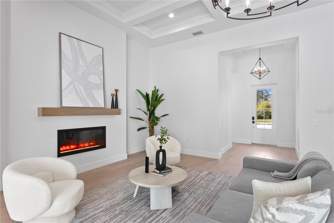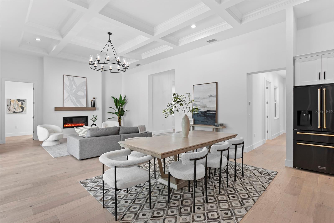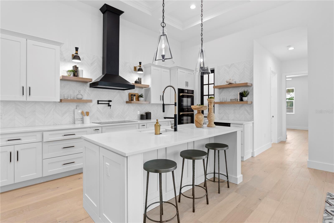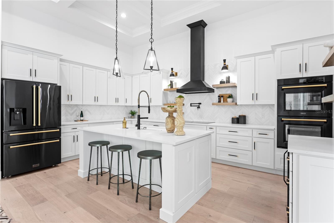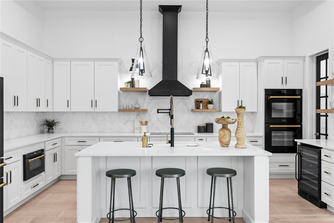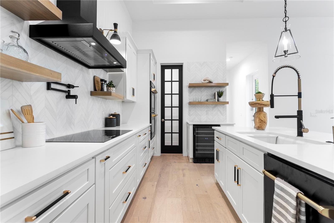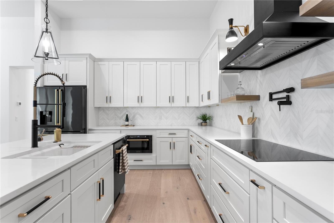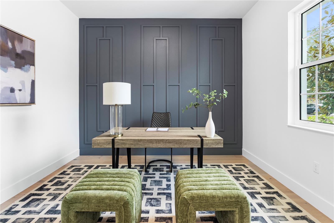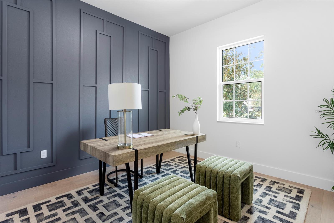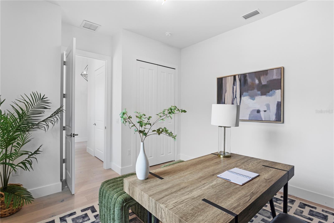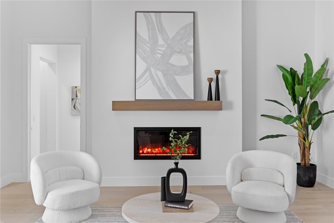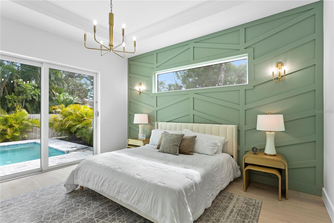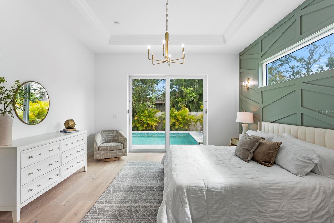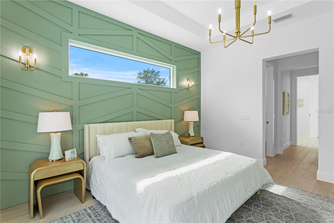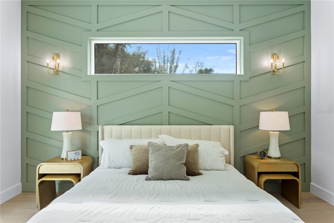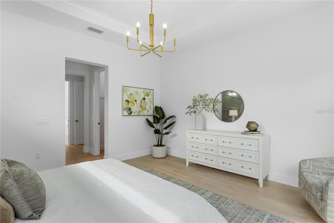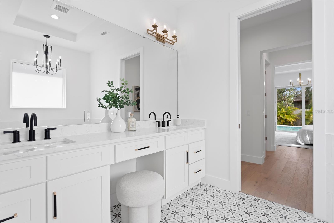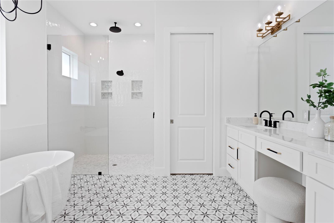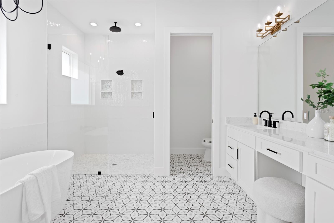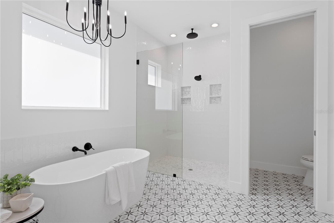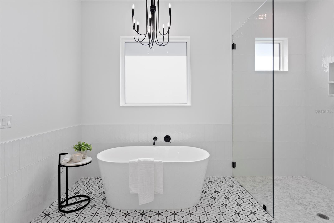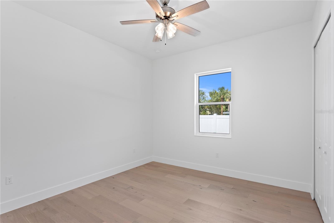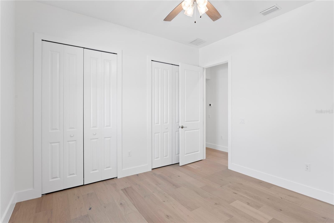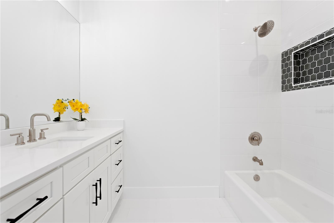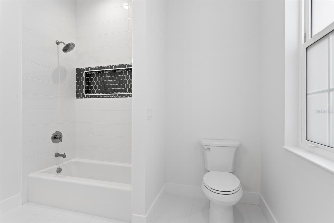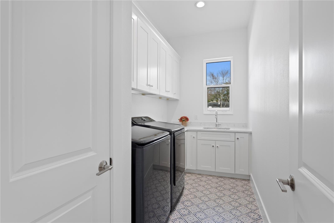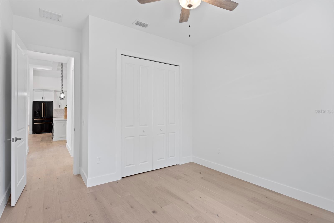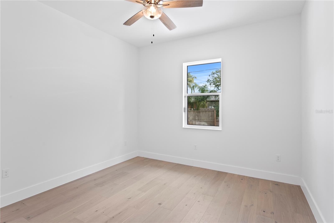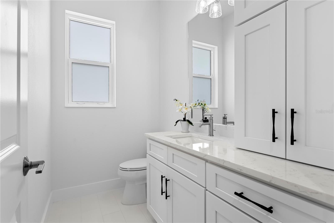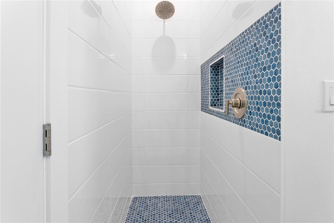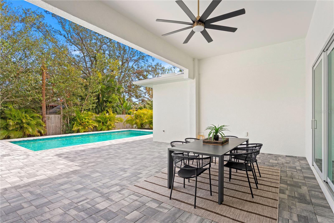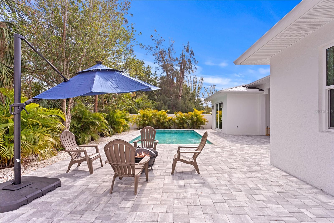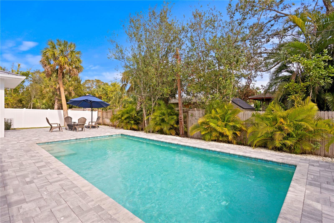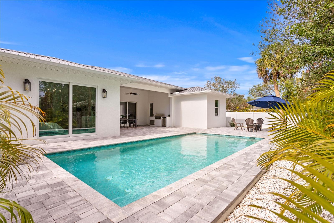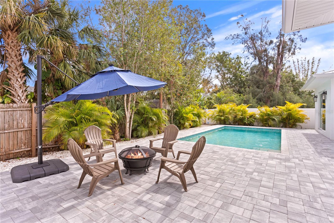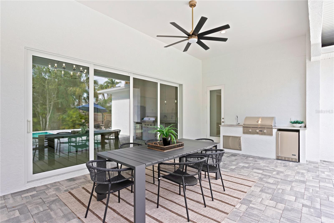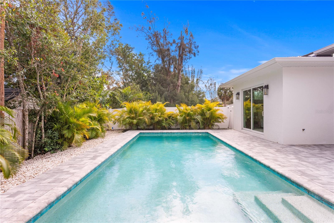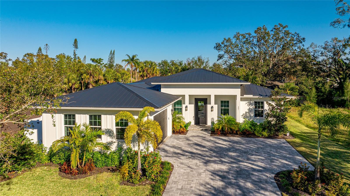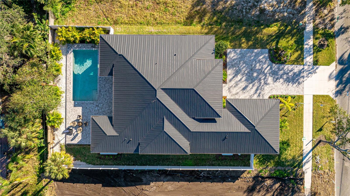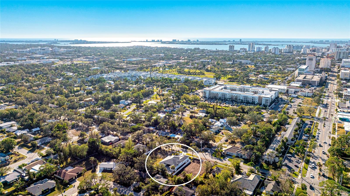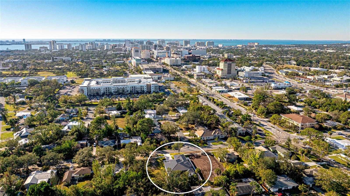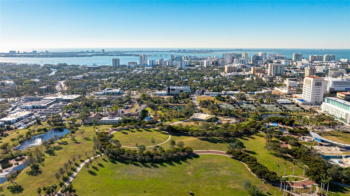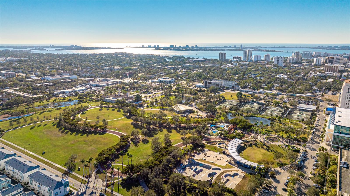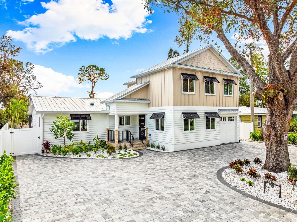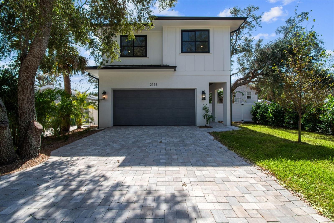201 Shade Avenue, SARASOTA, FL 34237
Property Photos
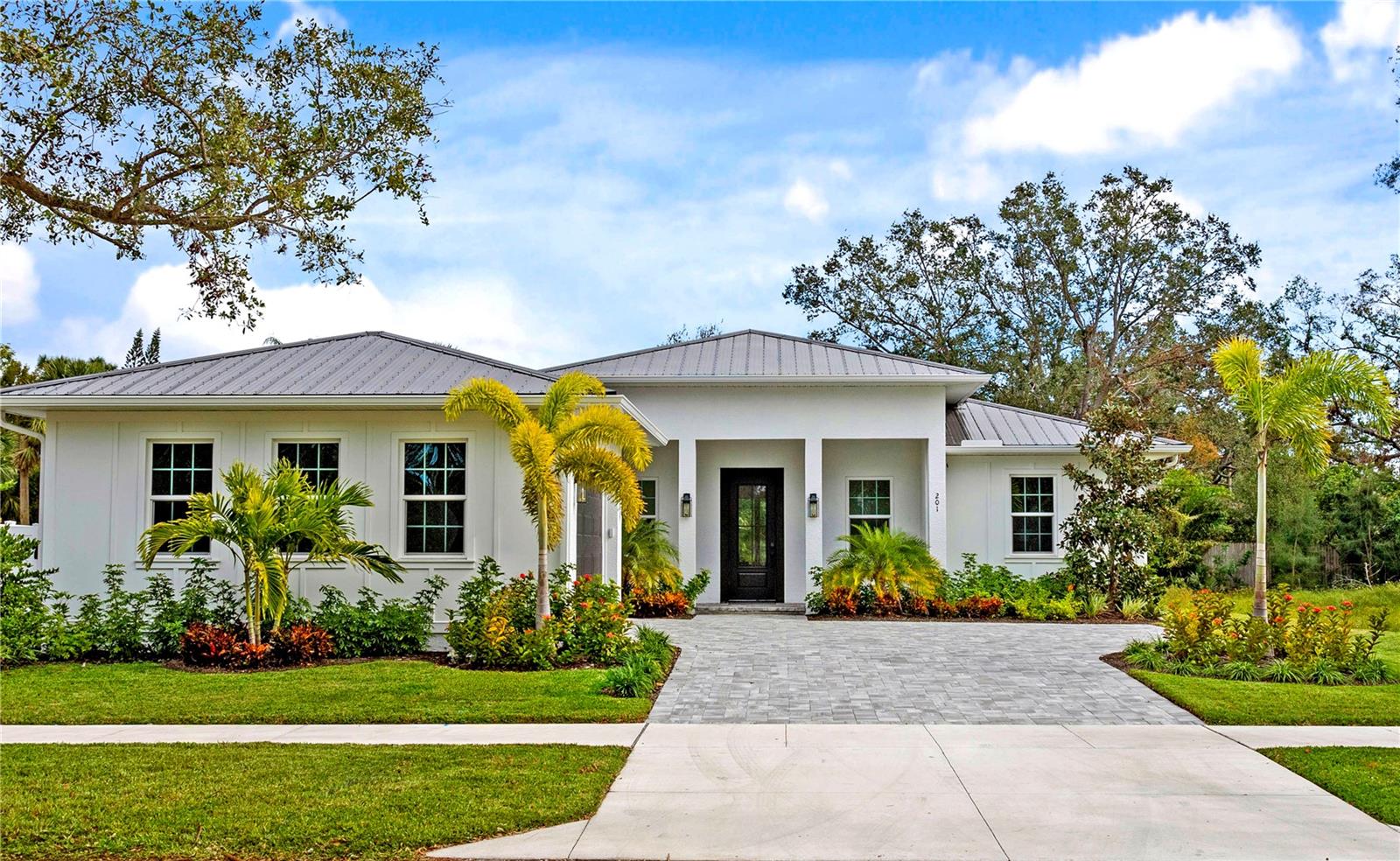
Would you like to sell your home before you purchase this one?
Priced at Only: $1,895,000
For more Information Call:
Address: 201 Shade Avenue, SARASOTA, FL 34237
Property Location and Similar Properties
- MLS#: TB8337239 ( Residential )
- Street Address: 201 Shade Avenue
- Viewed: 5
- Price: $1,895,000
- Price sqft: $535
- Waterfront: No
- Year Built: 2024
- Bldg sqft: 3545
- Bedrooms: 4
- Total Baths: 3
- Full Baths: 3
- Garage / Parking Spaces: 2
- Days On Market: 3
- Additional Information
- Geolocation: 27.3345 / -82.5219
- County: SARASOTA
- City: SARASOTA
- Zipcode: 34237
- Subdivision: Terrace Gardens
- Elementary School: Alta Vista
- Middle School: Booker
- High School: Sarasota
- Provided by: COMPASS FLORIDA, LLC
- Contact: Christine Mastrilli
- 813-355-0744

- DMCA Notice
-
DescriptionWelcome to this exceptional ONE STORY, NEW CONSTRUCTION, 4 Bedroom, 3 Bath dream home featuring a Saltwater Pool, Lanai, Outdoor Kitchen and oversized 2 Car Garage. Offering over 2500 square feet of luxurious living space, this home is perfect for entertaining and enjoying the ultimate Florida lifestyle. Located in FLOOD ZONE X and just minutes to Downtown Sarasota, this custom built home boasts all BLOCK construction, a metal roof, maintenance free aluminum soffits and fascia, Impact Rated Windows, Doors and Sliders, a tankless gas water heater and a professionally designed custom landscaping package. Interior features have been thoughtfully designed and include 12 ft 8 inch ceilings in the Great Room and Kitchen, 8 ft solid core doors and engineered hardwood floors throughout the home. The well appointed kitchen is sure to please the most discerning chef with custom wood Shaker Cabinets, an oversized island, Quartz countertops, Z Line Appliances, double oven, an induction range with custom hood and includes a convenient Dry Bar with floating wood stained shelves and a wine refrigerator. The Primary Suite is a sanctuary and exudes elegance with tray ceilings, a custom design wall featuring detailed trim work and sliding glass doors providing private access to the outdoor pool and patio oasis. Primary Bath delights with a freestanding soaking tub, an oversized shower with rain head, a makeup vanity and Quartz countertops. Entertain with style in the Great Room complete with fireplace, 50 inch oversized chandelier and wall to wall 8 ft pocketing sliding glass doors opening to the Lanai and Saltwater Pool. 3 additional bedrooms, one featuring a decorative custom accent wall perfect for an office/flex room, are all generously sized with built in closets. The Laundry Room includes a custom tile floor, built in cabinets. Quartz countertops and a Samsung Smart washer and dryer. Easy access to Downtown, the Legacy Trail, Payne Park, Sarasota Memorial Hospital, Siesta Key and all area beaches makes this Move In Ready home a must see! Embrace Sarasota living at its finest!
Payment Calculator
- Principal & Interest -
- Property Tax $
- Home Insurance $
- HOA Fees $
- Monthly -
Features
Building and Construction
- Covered Spaces: 0.00
- Exterior Features: Irrigation System, Lighting, Outdoor Grill, Outdoor Kitchen, Rain Gutters, Sidewalk, Sliding Doors
- Fencing: Vinyl
- Flooring: Tile, Wood
- Living Area: 2537.00
- Roof: Metal
Property Information
- Property Condition: Completed
Land Information
- Lot Features: Landscaped, Sidewalk, Paved
School Information
- High School: Sarasota High
- Middle School: Booker Middle
- School Elementary: Alta Vista Elementary
Garage and Parking
- Garage Spaces: 2.00
- Parking Features: Driveway, Garage Door Opener, Garage Faces Side
Eco-Communities
- Pool Features: Child Safety Fence, In Ground, Salt Water
- Water Source: Public
Utilities
- Carport Spaces: 0.00
- Cooling: Central Air
- Heating: Central
- Pets Allowed: Yes
- Sewer: Public Sewer
- Utilities: BB/HS Internet Available, Cable Available, Electricity Connected, Public, Sewer Connected, Water Connected
Finance and Tax Information
- Home Owners Association Fee: 0.00
- Net Operating Income: 0.00
- Tax Year: 2024
Other Features
- Appliances: Built-In Oven, Cooktop, Dishwasher, Disposal, Dryer, Microwave, Range Hood, Refrigerator, Tankless Water Heater, Washer, Wine Refrigerator
- Country: US
- Interior Features: Built-in Features, Ceiling Fans(s), Eat-in Kitchen, High Ceilings, Kitchen/Family Room Combo, Living Room/Dining Room Combo, Open Floorplan, Primary Bedroom Main Floor, Solid Wood Cabinets, Stone Counters, Thermostat, Walk-In Closet(s)
- Legal Description: LOT 5 BLK B TERRACE GARDENS
- Levels: One
- Area Major: 34237 - Sarasota
- Occupant Type: Vacant
- Parcel Number: 2029070062
- Zoning Code: RSF3
Similar Properties
Nearby Subdivisions
1142paver Park Estates
Avion Of
Avon Heights
Bahia Vista Highlands
Bellevue Terrace
Bellevue Terrace Blk C
Bellevue Terrace Rev
Bonita Manor
Desoto Park For Petroutsa Bros
Fairway
Glen Ridge
Greenbriar Homes
Greenbriar Homes 2nd Add
Homecroft
Hudson Park
Jefferson Club
Jefferson Pines
Jefferson Pines Ii
Lake Ridge
Lockwood Gardens
Lords Add 02
North Audubon Place
Not Applicable
Oak Shores 1st Add
Park Lane
Patricia Manor
Paver Park Estates
Paver Park Estates 2nd Add
Payne Park Village Ph 1
Payne Park Village Ph I
Poinsettia Park Rev
Poms Park 3
Pos Sub Of Lt 9 Blk N
Premier On Main
Ringling Blvd Sub
Robin Hood Woods
Tallywood Ph 1 2
Terrace Gardens
Terrace Gardens B
Terrace View
Village The


