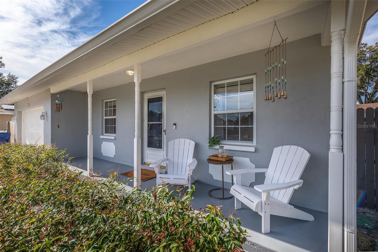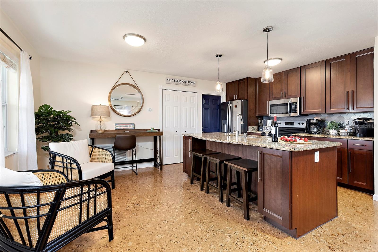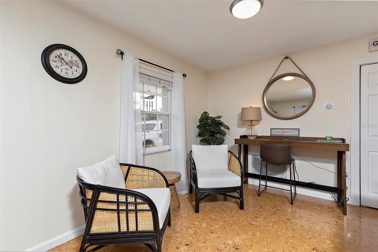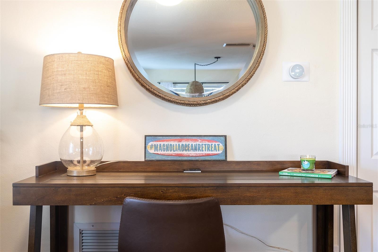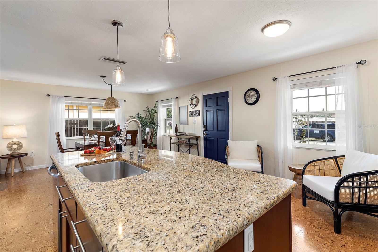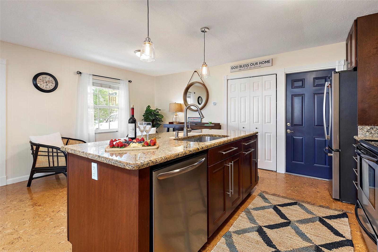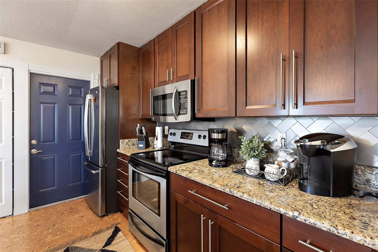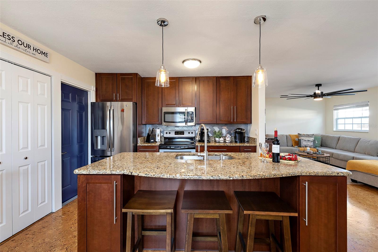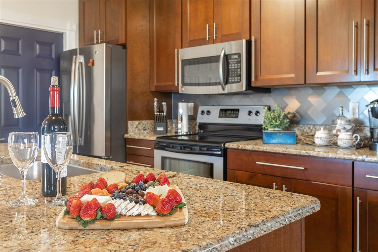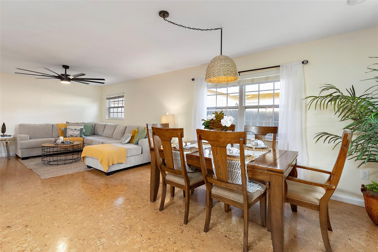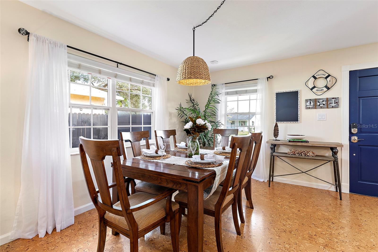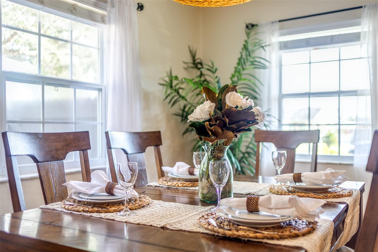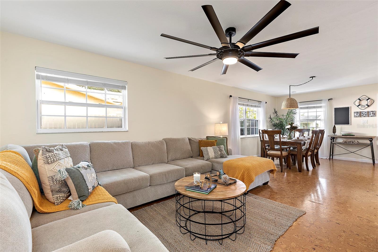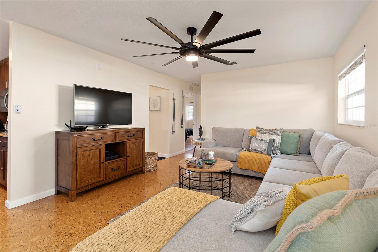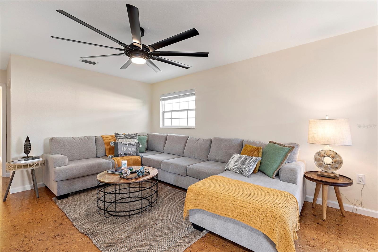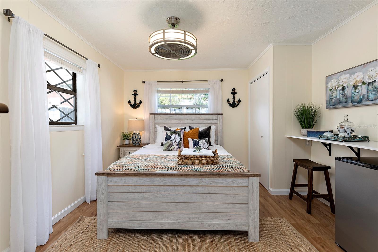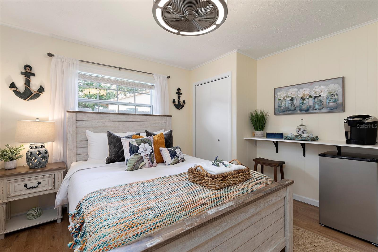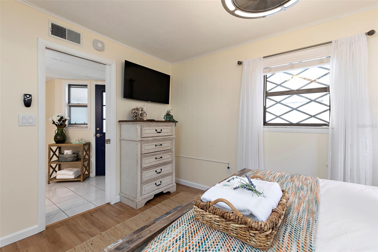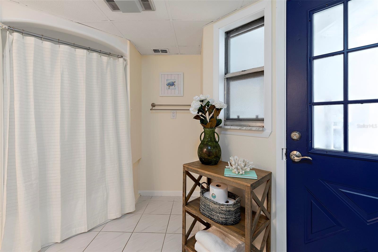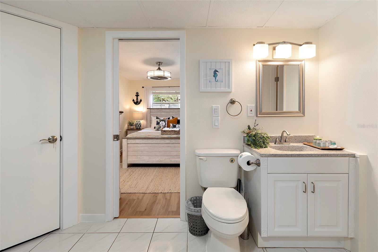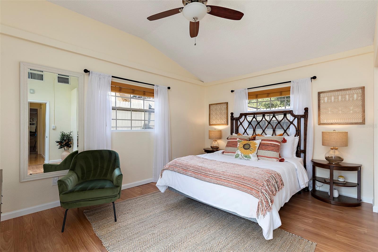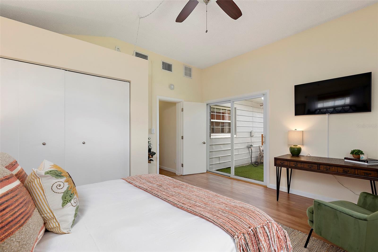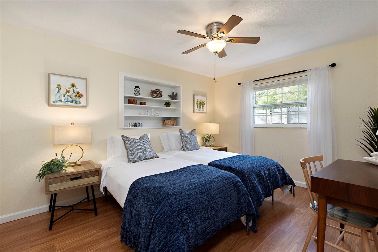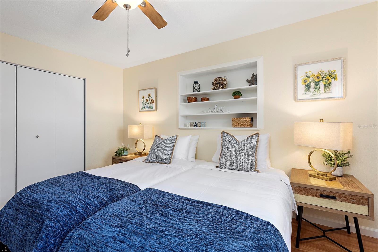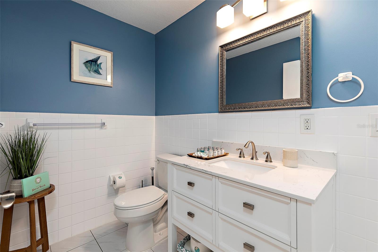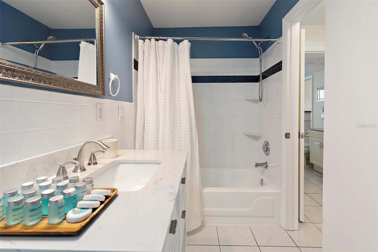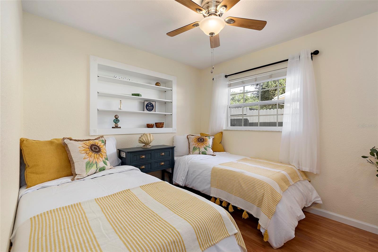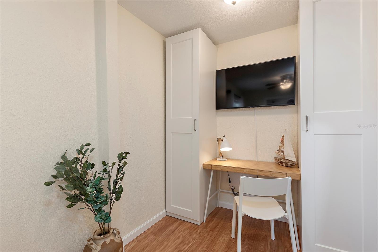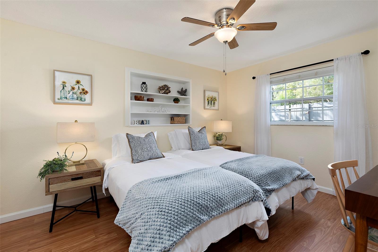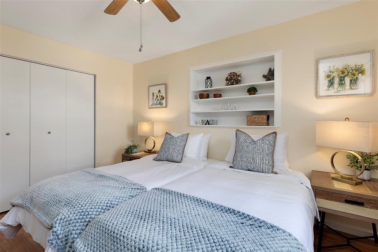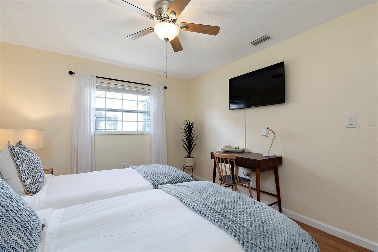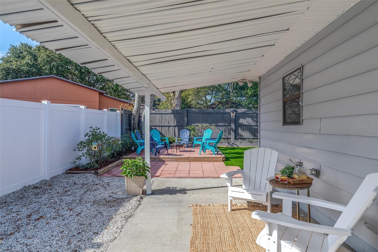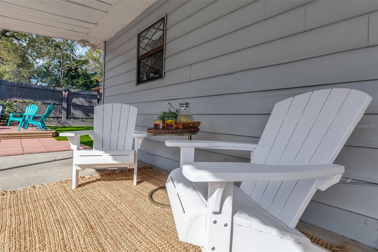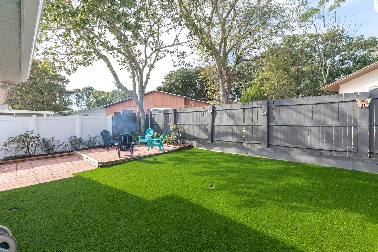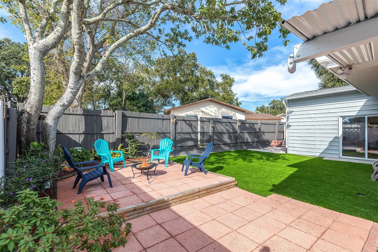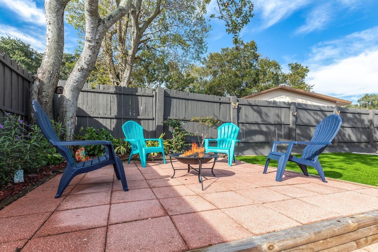3116 Winchester Drive, DUNEDIN, FL 34698
Property Photos
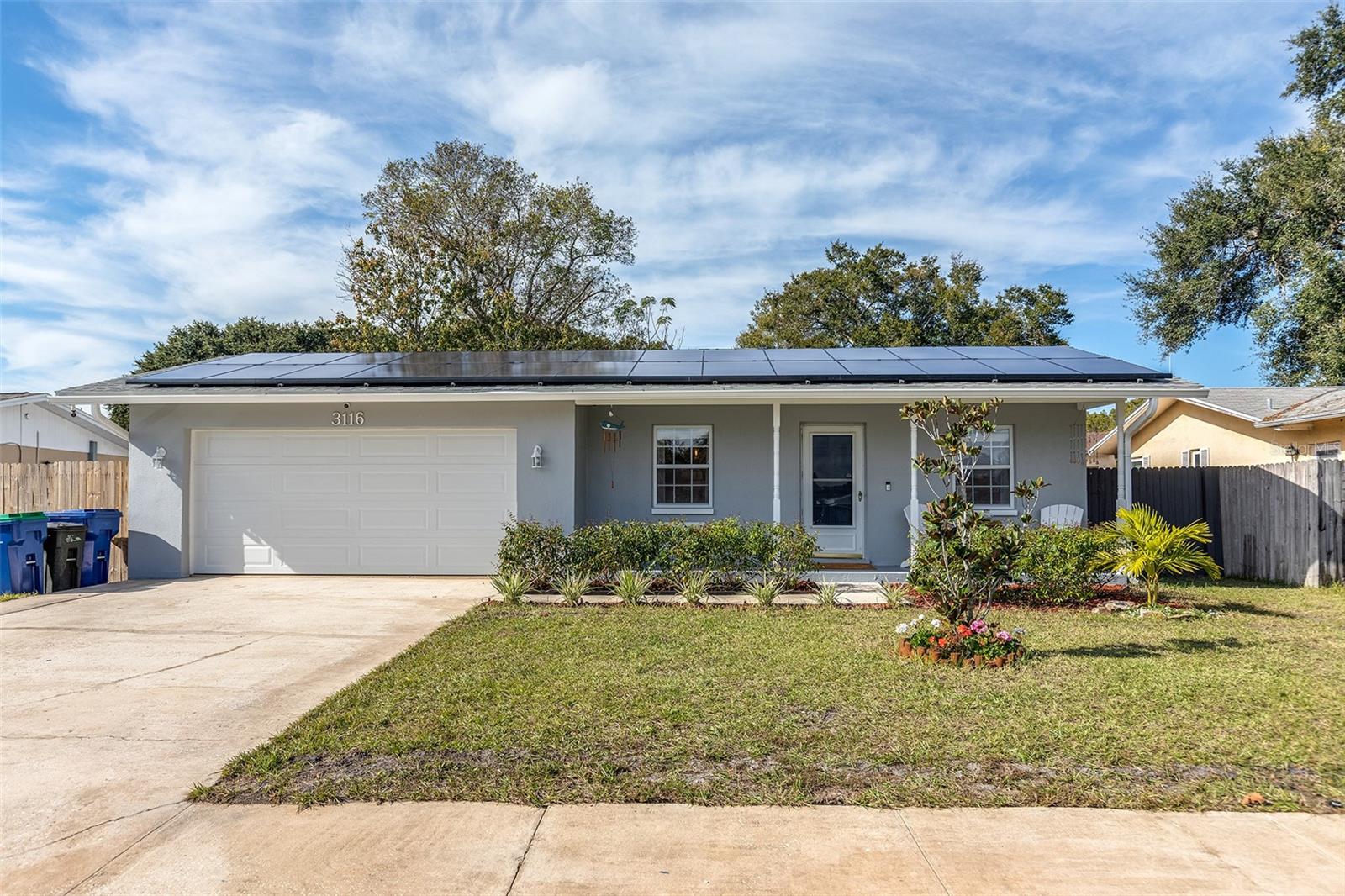
Would you like to sell your home before you purchase this one?
Priced at Only: $439,000
For more Information Call:
Address: 3116 Winchester Drive, DUNEDIN, FL 34698
Property Location and Similar Properties
- MLS#: TB8337902 ( Residential )
- Street Address: 3116 Winchester Drive
- Viewed: 1
- Price: $439,000
- Price sqft: $181
- Waterfront: No
- Year Built: 1974
- Bldg sqft: 2432
- Bedrooms: 4
- Total Baths: 2
- Full Baths: 2
- Garage / Parking Spaces: 2
- Days On Market: 5
- Additional Information
- Geolocation: 28.0351 / -82.7432
- County: PINELLAS
- City: DUNEDIN
- Zipcode: 34698
- Subdivision: Winchester Park North
- Elementary School: Curlew Creek
- Middle School: Palm Harbor
- High School: Dunedin
- Provided by: DALTON WADE INC
- Contact: Jaroslaw Karbowski
- 888-668-8283

- DMCA Notice
-
DescriptionNestled in the heart of Dunedin, this 4 bedroom, 2 bathroom home represents the pinnacle of eco friendly and resilient living. Strategically positioned outside the flood zone, this property offers unparalleled peace of mind and protection from environmental challenges.The modern kitchen with stainless steel appliances makes meal preparation a breeze, while the spacious living room offers a comfortable space to unwind. The master bedroom features a private en suite bathroom and opens to a backyard oasis complete with a fire pit and lounge seating. Step outside to discover a newly landscaped, fenced yard with multiple patio levels and a kayak storage rack. Plus, there's an extra storage shed for all your outdoor needs. Don't forget the built in workshop and storage in the oversized AIR CONDITIONED garage, perfect for your eco projects. This property boasts an attractive feature: a fully paid off solar system that eliminates your electric bill, making it a green choice for environmentally conscious buyers. Other updates include a new roof (2017), gutters, sod/landscaping, exterior and interior paint, and updated baths (all 2020), a high efficiency water heater, a new impact rated garage door (2019), and HVAC (2013). Situated between the pristine shores of Clearwater Beach and the vibrant Tampa Bay area, you'll have easy access to nature at Honeymoon Island State Park and the charm of Dunedin Downtown Market. For outdoor enthusiasts, there's proximity to Caladesi Island, Dunedin Golf Club, and more.If you're passionate about eco friendly living, this home has it all. Contact the listing agent to learn more or schedule a showing.
Payment Calculator
- Principal & Interest -
- Property Tax $
- Home Insurance $
- HOA Fees $
- Monthly -
Features
Building and Construction
- Covered Spaces: 0.00
- Exterior Features: Irrigation System, Rain Gutters, Sliding Doors, Storage
- Fencing: Fenced, Wood
- Flooring: Cork, Other, Tile
- Living Area: 1584.00
- Other Structures: Other, Shed(s), Storage
- Roof: Shingle
Property Information
- Property Condition: Completed
Land Information
- Lot Features: Paved, Unincorporated
School Information
- High School: Dunedin High-PN
- Middle School: Palm Harbor Middle-PN
- School Elementary: Curlew Creek Elementary-PN
Garage and Parking
- Garage Spaces: 2.00
- Parking Features: Curb Parking, Driveway, Garage Door Opener, Oversized, Workshop in Garage
Eco-Communities
- Water Source: Public
Utilities
- Carport Spaces: 0.00
- Cooling: Central Air
- Heating: Central, Electric, Solar
- Pets Allowed: Yes
- Sewer: Public Sewer
- Utilities: BB/HS Internet Available, Cable Connected, Electricity Connected, Phone Available, Public, Sewer Available, Sewer Connected, Solar, Water Connected
Finance and Tax Information
- Home Owners Association Fee: 0.00
- Net Operating Income: 0.00
- Tax Year: 2024
Other Features
- Appliances: Built-In Oven, Dishwasher, Disposal, Dryer, Electric Water Heater, Freezer, Microwave, Range, Refrigerator, Solar Hot Water
- Country: US
- Furnished: Negotiable
- Interior Features: Ceiling Fans(s), Eat-in Kitchen, High Ceilings, Kitchen/Family Room Combo, Living Room/Dining Room Combo, Open Floorplan, Other, Solid Surface Counters, Solid Wood Cabinets, Split Bedroom, Stone Counters, Thermostat, Walk-In Closet(s), Window Treatments
- Legal Description: WINCHESTER PARK NORTH LOT 126
- Levels: One
- Area Major: 34698 - Dunedin
- Occupant Type: Owner
- Parcel Number: 19-28-16-98236-000-1260
- Possession: Close of Escrow
- Style: Ranch
- Zoning Code: R-3
Nearby Subdivisions
A B Ranchette
Amberlea
Barrington Hills
Baywood Shores
Baywood Shores 1st Add
Braemoor Lake Villas
Concord Groves
Creekside On Belcher Lot 4
Dexter Park
Dexter Park 1st Add
Dunedin Cove
Dunedin Isles 1
Dunedin Isles Add
Dunedin Isles Country Club
Dunedin Isles Country Club Sec
Dunedin Isles Estates 1st Add
Dunedin Isles No. 1
Dunedin Lakewood Estates
Dunedin Lakewood Estates 3rd A
Dunedin Pines
Edgewater Terrace
Fairway Estates 2nd Add
Fairway Estates 3rd Add
Fairway Estates 4th Add
Fairway Woods
Grove Terrace
Guy Roy L Sub
Harbor View Villas
Harbor View Villas 1st Add
Heather Hill Apts
Highland Estates
Highland Park 1st Add
Highland Park Hellers
Highland Woods Sub
Idlewild Estates
Lakeside Terrace 1st Add
Lewis Sarah J Sub
New Athens City
New Athens City 1st Add
Nigels Sub
None
Oak Lake Heights
Oakland 1st Add B C Bass
Oakland Sub
Patricia Estates
Pinehurst Village
Pipers Glen
Ranchwood Estates
Raymonds Clarence M Sub
Royal Yacht Club North Condo
Sailwinds A Condo Motel The
San Christopher Villas
Scots Landing
Scotsdale
Scotsdale Bluffs Ph Ii
Scotsdale Villa Condo
Sherwood Forest
Shore Crest
Spanish Acres
Spanish Pines
Spanish Trails
Tropical Terrace
Virginia Park
Weybridge Woods
Weybridge Woodsunit C
Willow Wood Village
Wilshire Estates
Wilshire Estates Ii Second Sec
Winchester Park
Winchester Park North
Woods C O


