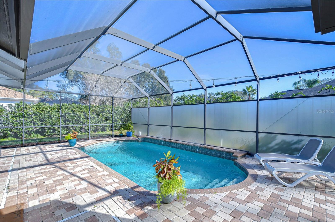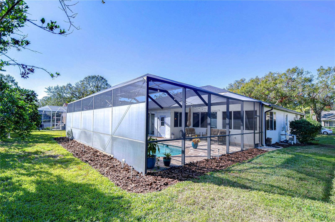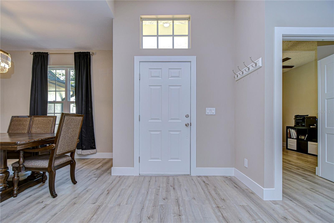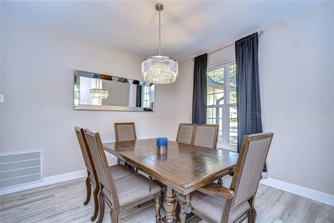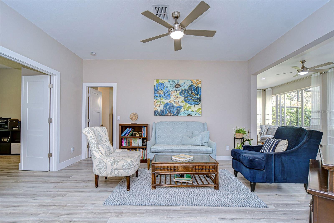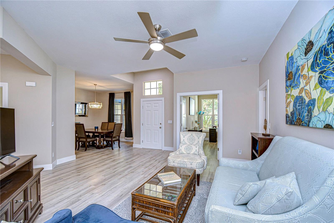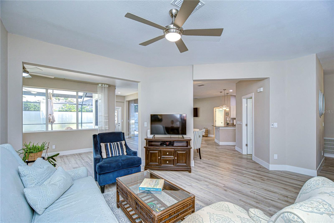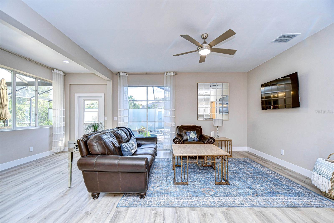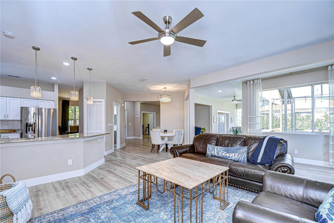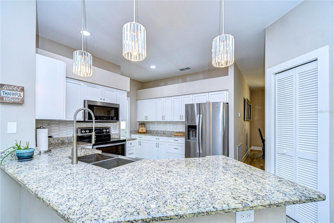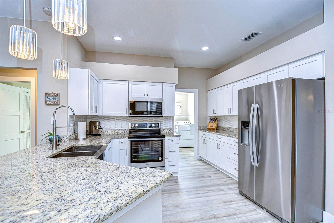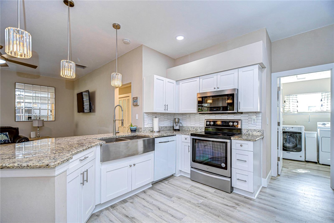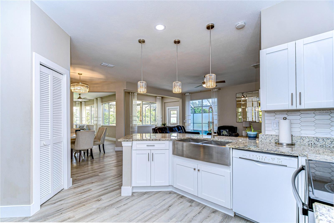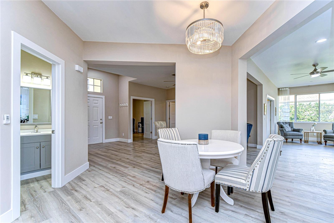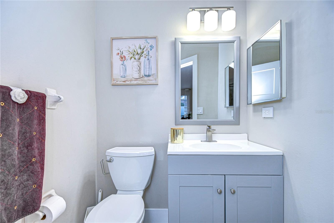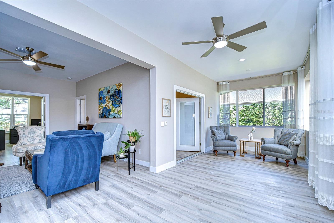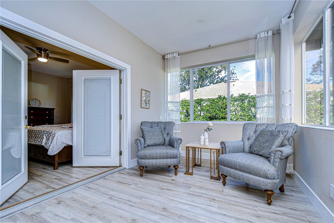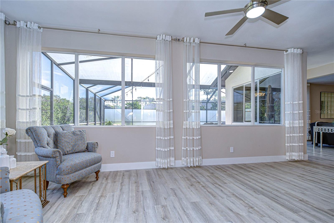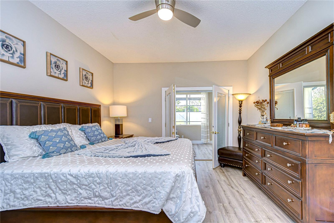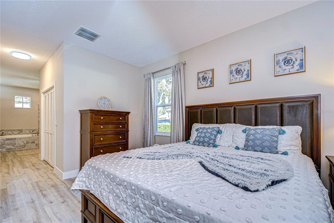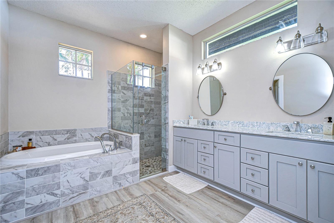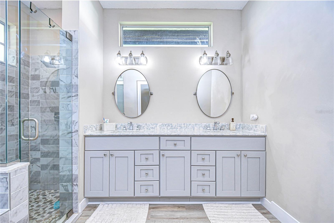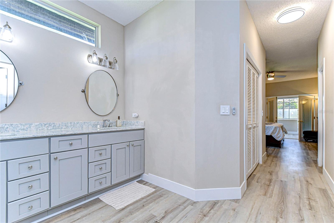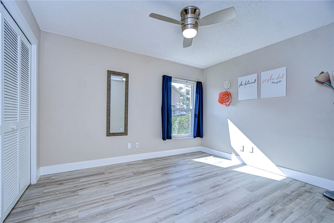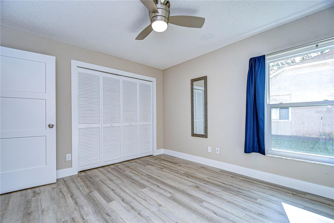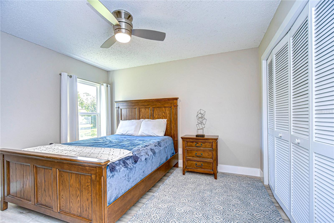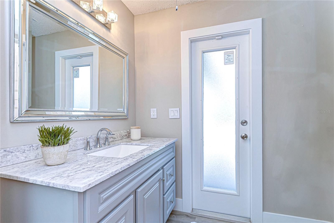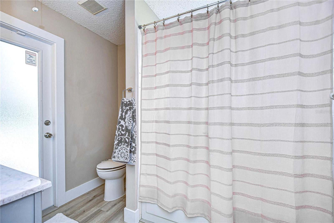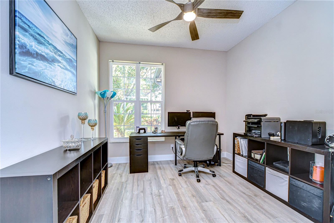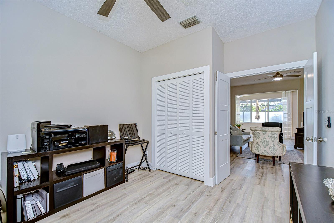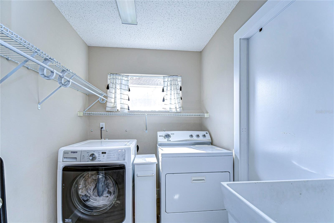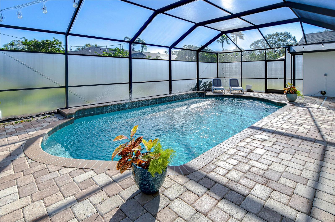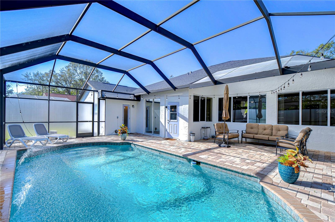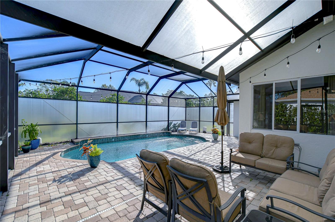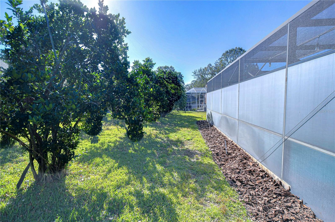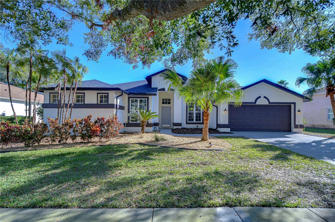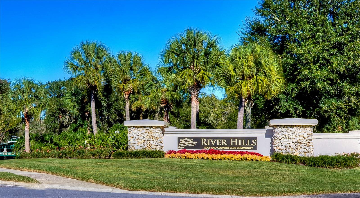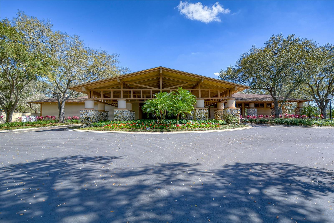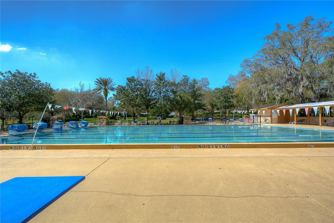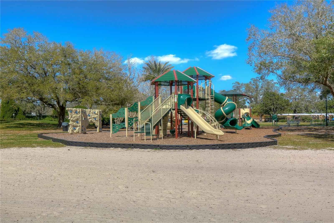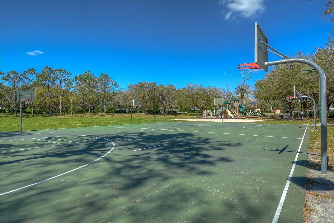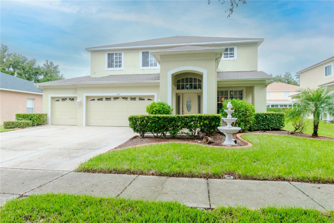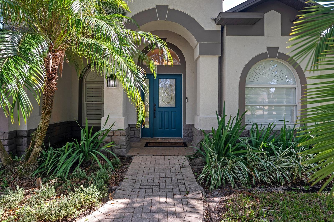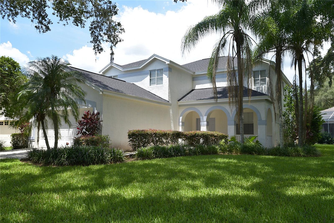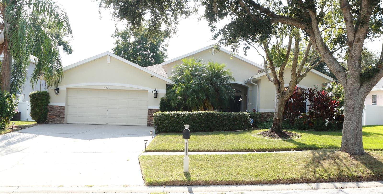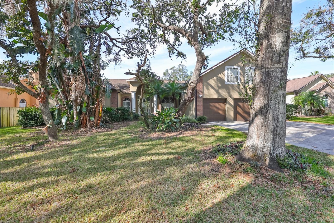4909 Willow Ridge Terrace, VALRICO, FL 33596
Property Photos
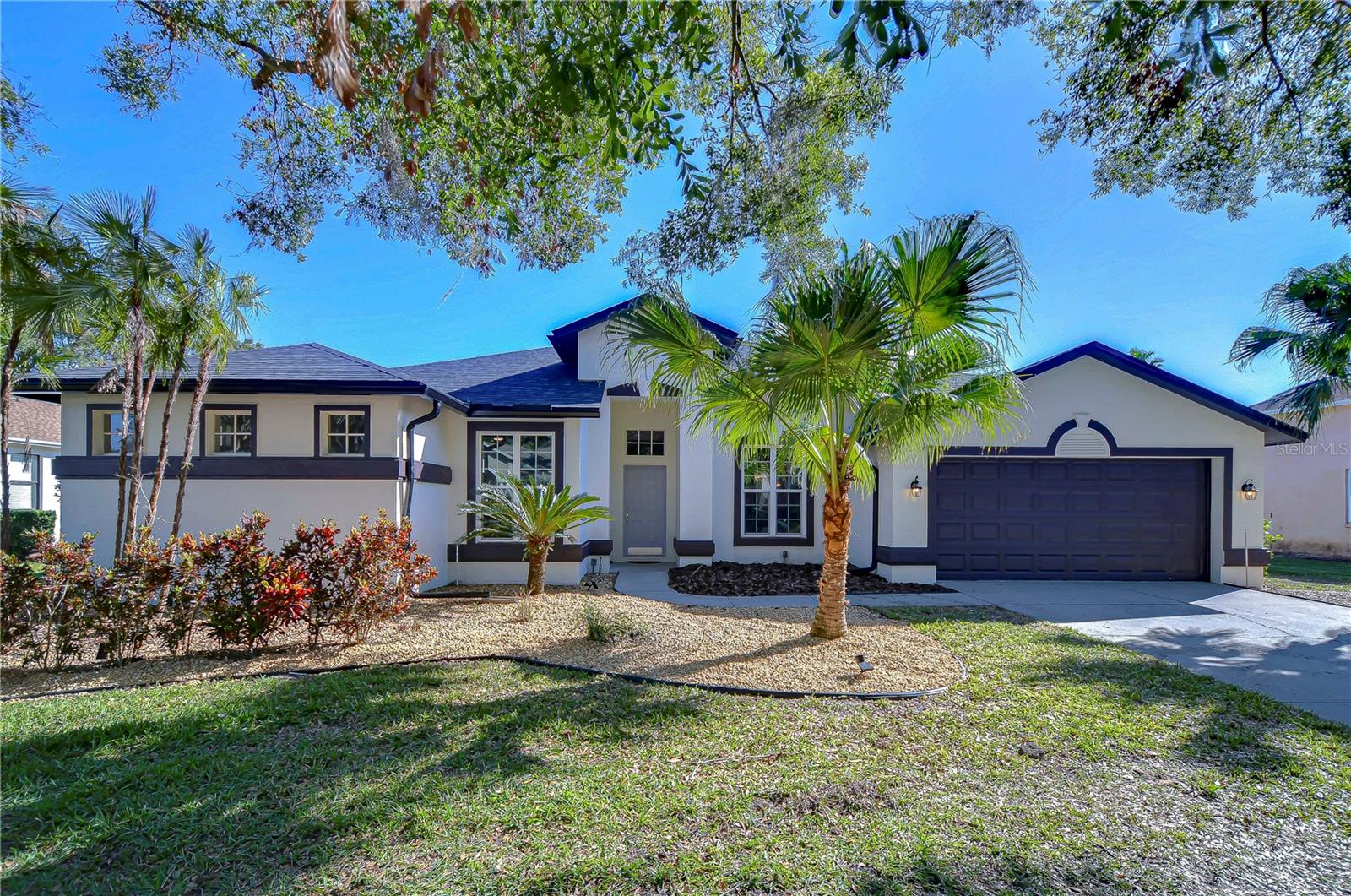
Would you like to sell your home before you purchase this one?
Priced at Only: $625,000
For more Information Call:
Address: 4909 Willow Ridge Terrace, VALRICO, FL 33596
Property Location and Similar Properties
- MLS#: TB8337944 ( Residential )
- Street Address: 4909 Willow Ridge Terrace
- Viewed: 7
- Price: $625,000
- Price sqft: $208
- Waterfront: No
- Year Built: 1991
- Bldg sqft: 3011
- Bedrooms: 4
- Total Baths: 3
- Full Baths: 2
- 1/2 Baths: 1
- Garage / Parking Spaces: 2
- Days On Market: 6
- Additional Information
- Geolocation: 27.8888 / -82.2148
- County: HILLSBOROUGH
- City: VALRICO
- Zipcode: 33596
- Subdivision: River Hills Country Club
- Elementary School: Lithia Springs
- Middle School: Randall
- High School: Newsome
- Provided by: SIGNATURE REALTY ASSOCIATES
- Contact: Brenda Wade
- 813-689-3115

- DMCA Notice
-
DescriptionPrepare to fall in love with this stunningly remodeled 4 bedroom, 2.5 bathroom, 2 car garage pool home, complete with a brand new roof, remodeled interior including: waterproof luxury vinyl new flooring throughout, beautifully updated kitchen, new lights and fixtures, upgraded baseboards, and new doors. Nestled in the highly desirable Guard Gated River Hills community, this home is the epitome of modern elegance and comfort. Step inside to be greeted by soaring ceilings, walls of windows, and chic finishes that create an open, airy floor plan, perfect for both everyday living and unforgettable entertaining. The spacious family room invites you to relax, while the versatile bonus room overlooking the sparkling private pool offers a serene retreat for work, study, or leisure. The remodeled kitchen is a chefs dream, boasting sleek granite countertops, a gorgeous marble backsplash, high quality stainless steel appliances (including a microwave/convection oven and smooth top range), and a convenient breakfast bar. This sophisticated space flows seamlessly into the formal living and dining rooms, ideal for hosting anything from cozy dinners to grand celebrations. The primary suite is your private sanctuary, featuring two closets and a luxurious ensuite bathroom with dual granite topped vanities, an oversized walk in shower, a garden tub, and a private water closet. Two spacious secondary bedrooms share an updated bathroom on one side of the home, while a versatile fourth bedroom, located at the front, can easily function as a home office, playroom, or gym. Enjoy the added bonus of a large Florida room with endless possibilities. Use it as an extension of the primary suite, a vibrant game room, or an inviting space bathed in natural light thanks to its expansive windows. Step outside to your oversized screened lanai, designed for ultimate privacy with custom screening. The spacious outdoor seating area, complete with lanai lighting, sets the stage for hosting family and friends or simply unwinding poolside. Additional highlights include a whole house water softener system, elevated construction (no flood zone worries), pre wiring for a solar pool heater, and business grade internet capabilities. River Hills offers exceptional amenities, including guarded security, scenic parks, and playgrounds. Ideally located near Floridas gorgeous beaches, world famous theme parks, and major highways (I 4, I 75, and The Crosstown Expressway), this home provides unparalleled convenience and lifestyle. Dont let this extraordinary home slip away. Schedule your private tour today and make your dream home a reality! Tour the home virtually with this link: my.matterport.com/show/?m=xYxcJCeFAvn&mls=1
Payment Calculator
- Principal & Interest -
- Property Tax $
- Home Insurance $
- HOA Fees $
- Monthly -
Features
Building and Construction
- Covered Spaces: 0.00
- Exterior Features: Irrigation System, Lighting, Private Mailbox, Sidewalk
- Flooring: Luxury Vinyl
- Living Area: 2513.00
- Roof: Shingle
Land Information
- Lot Features: In County, Landscaped, Level, Near Golf Course, Sidewalk, Paved
School Information
- High School: Newsome-HB
- Middle School: Randall-HB
- School Elementary: Lithia Springs-HB
Garage and Parking
- Garage Spaces: 2.00
- Parking Features: Driveway, Garage Door Opener
Eco-Communities
- Green Energy Efficient: Insulation
- Pool Features: Gunite, In Ground, Lighting, Outside Bath Access, Screen Enclosure, Tile
- Water Source: Public
Utilities
- Carport Spaces: 0.00
- Cooling: Central Air
- Heating: Central, Electric
- Pets Allowed: Yes
- Sewer: Public Sewer
- Utilities: BB/HS Internet Available, Cable Available, Cable Connected, Electricity Available, Electricity Connected, Fire Hydrant, Phone Available, Public, Sewer Connected, Underground Utilities, Water Connected
Amenities
- Association Amenities: Basketball Court, Clubhouse, Fence Restrictions, Fitness Center, Gated, Golf Course, Playground, Pool, Tennis Court(s), Trail(s)
Finance and Tax Information
- Home Owners Association Fee Includes: Guard - 24 Hour, Maintenance Grounds, Private Road
- Home Owners Association Fee: 670.00
- Net Operating Income: 0.00
- Tax Year: 2024
Other Features
- Appliances: Built-In Oven, Convection Oven, Cooktop, Dishwasher, Disposal, Electric Water Heater, Microwave, Range Hood, Water Softener
- Association Name: Green Acres Property
- Association Phone: 813-600-1100
- Country: US
- Interior Features: Ceiling Fans(s), High Ceilings, Kitchen/Family Room Combo, Living Room/Dining Room Combo, Open Floorplan, Primary Bedroom Main Floor, Solid Surface Counters, Solid Wood Cabinets, Split Bedroom, Stone Counters, Thermostat, Walk-In Closet(s)
- Legal Description: RIVER HILLS COUNTRY CLUB PHASE I LOT 3 BLOCK 4
- Levels: One
- Area Major: 33596 - Valrico
- Occupant Type: Owner
- Parcel Number: U-09-30-21-36U-000004-00003.0
- View: Pool
- Zoning Code: PD
Similar Properties
Nearby Subdivisions
Bloomingdale
Bloomingdale Sec A
Bloomingdale Sec B
Bloomingdale Sec Bb Ph
Bloomingdale Sec Bl 28
Bloomingdale Sec Cc Ph
Bloomingdale Sec Dd Ph
Bloomingdale Sec Dd Ph 3 A
Bloomingdale Sec F F
Bloomingdale Sec J
Bloomingdale Sec J J
Bloomingdale Sec L
Bloomingdale Sec Ll
Bloomingdale Sec P Q
Bloomingdale Sec R
Bloomingdale Sec R Unit 3
Bloomingdale Sec U V Ph
Bloomingdale Sec W
Bloomingdale Section Bl 28
Bloomingdale Section R
Buckhorn
Buckhorn Fifth Add
Buckhorn Fourth Add
Buckhorn Fourth Add Unit
Buckhorn Golf Club Estates Pha
Buckhorn Groves Ph 1
Buckhorn Preserve
Buckhorn Preserve Ph 1
Buckhorn Preserve Ph 3
Canterbury Oaks
Durant Woods
Eastmonte
Fairway Ridge Add
Harvest Field
Highland Manor
Legacy Ridge
Lithia Ridge
Lithia Ridge Ph I
Oakdale Riverview Estates
Oakdale Riverview Estates Un 3
Oakdale Riverview Estates Un 4
Ranch Road Groves
River Crossing Estates Ph 4
River Hills Country Club
River Hills Country Club Parce
River Hills Country Club Ph
River Ridge Reserve
Tevalo Hills
Twin Lake Parcels A1 B1 And C
Twin Lakes
Twin Lakes Parcels A2 B2
Twin Lakes Prcls A1 B1 C
Unplatted
Van Sant Sub
Vivir
Wildwood Hollow
Zzz Unplatted


