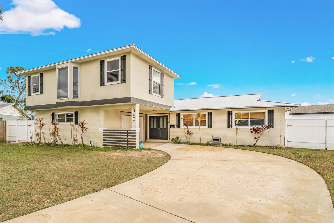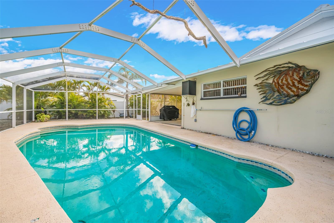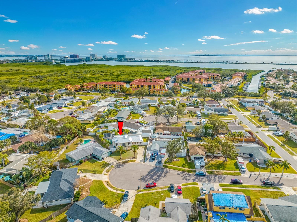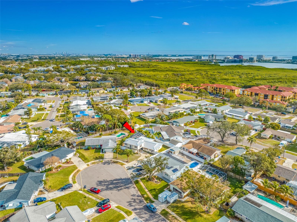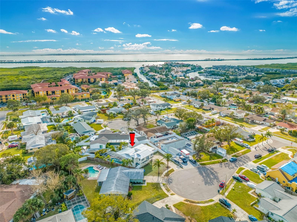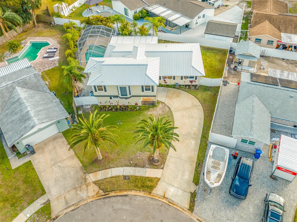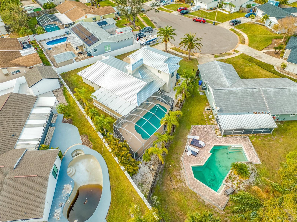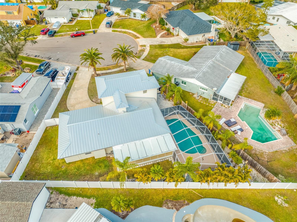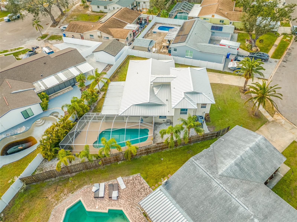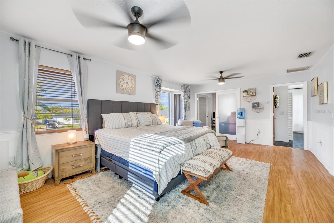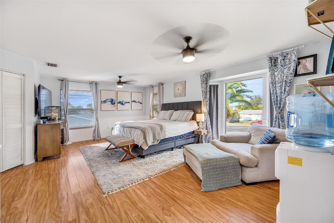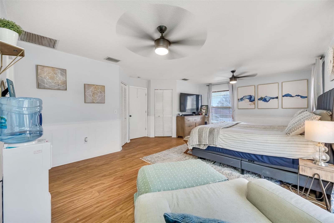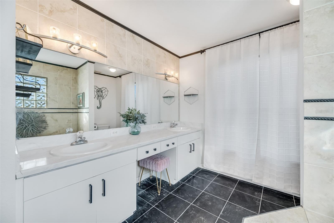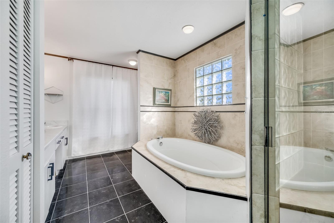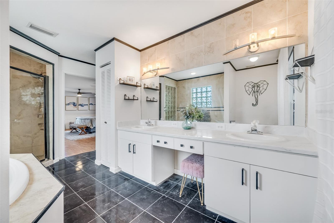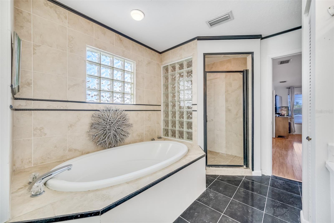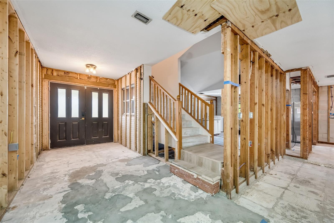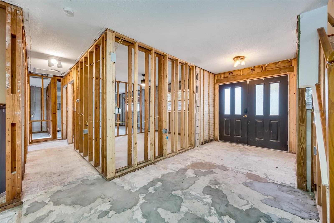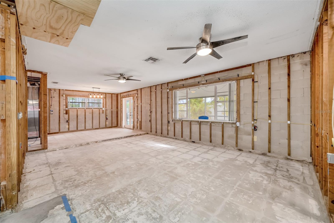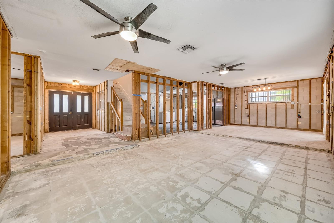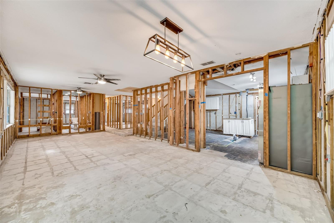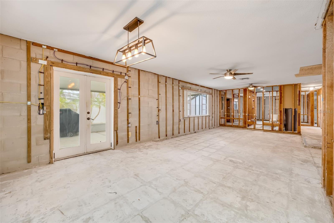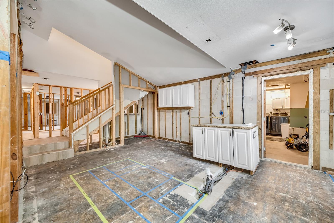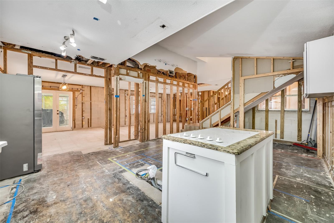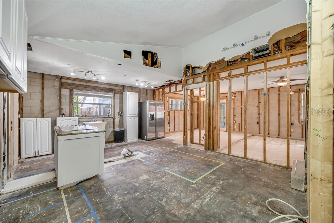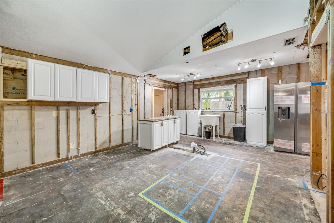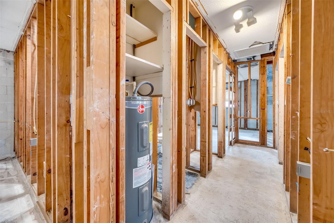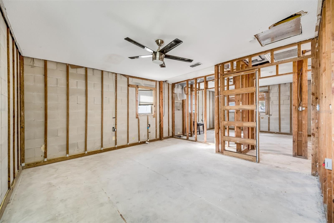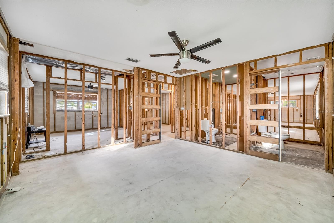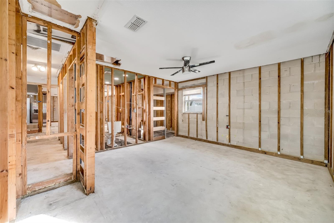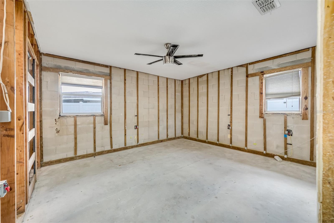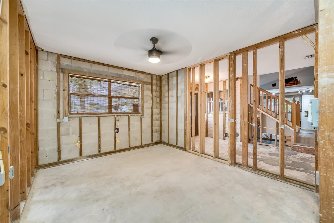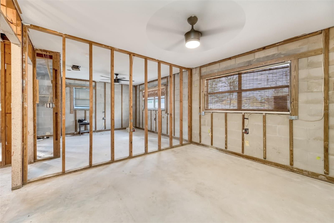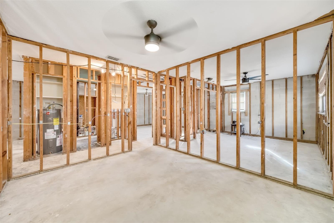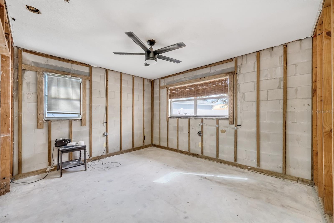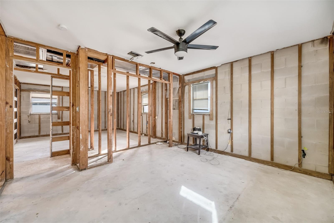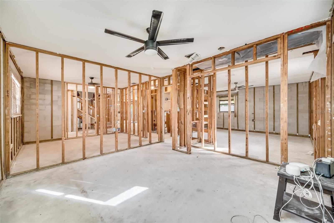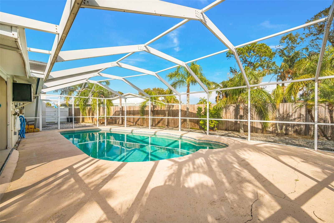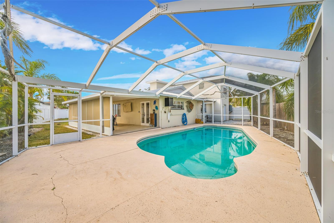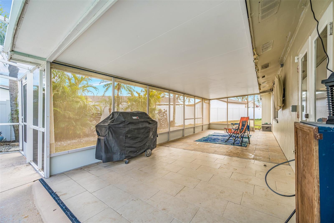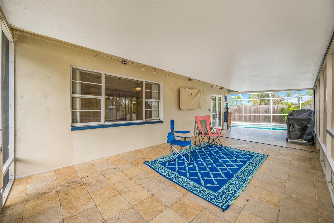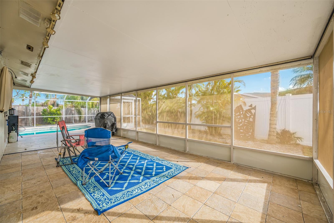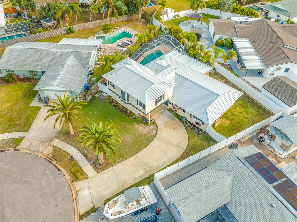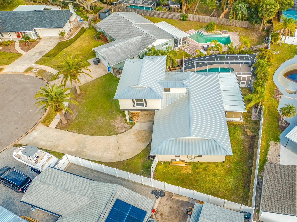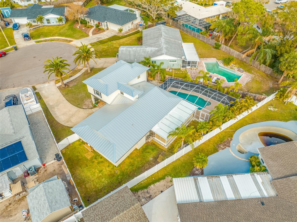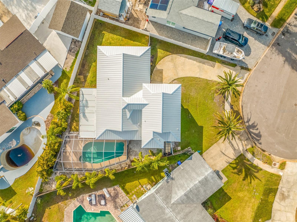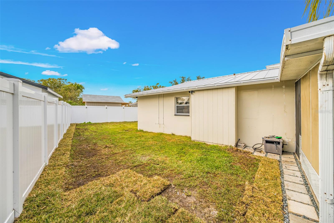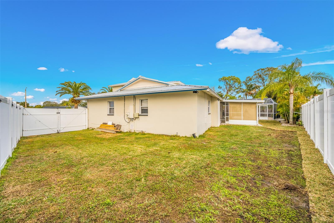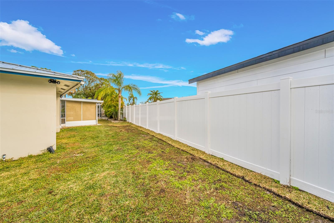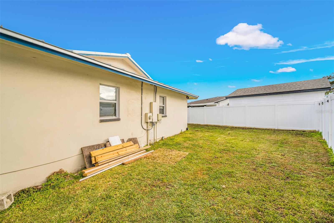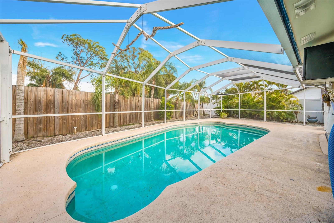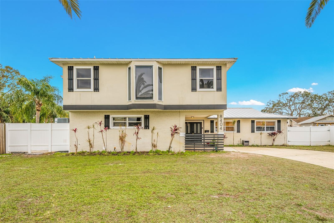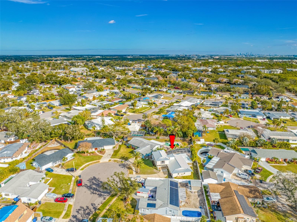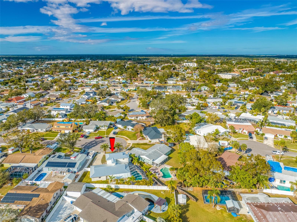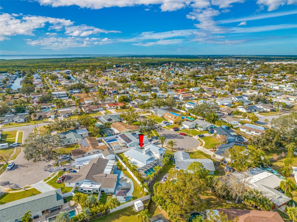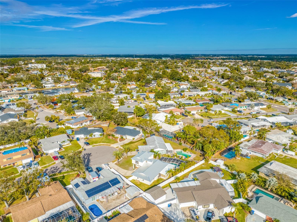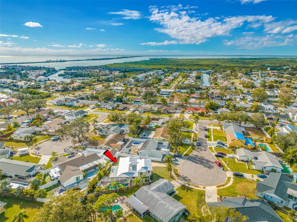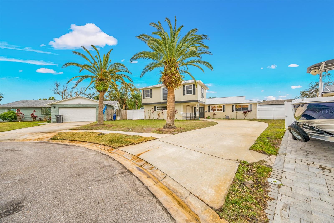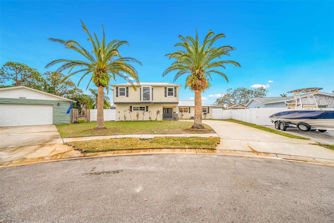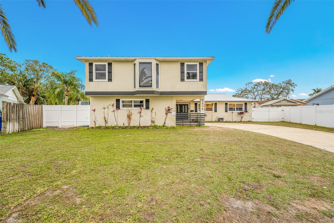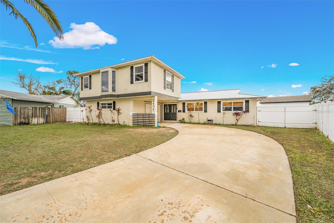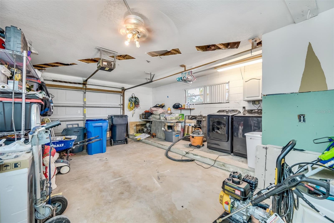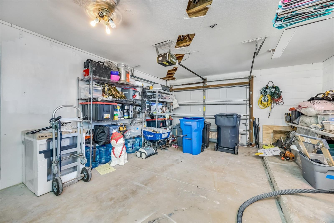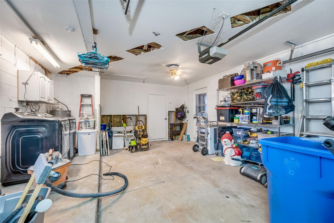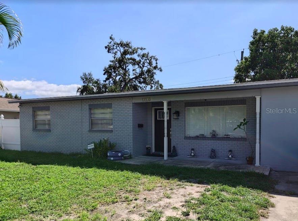8404 Quartz Place, TAMPA, FL 33615
Property Photos
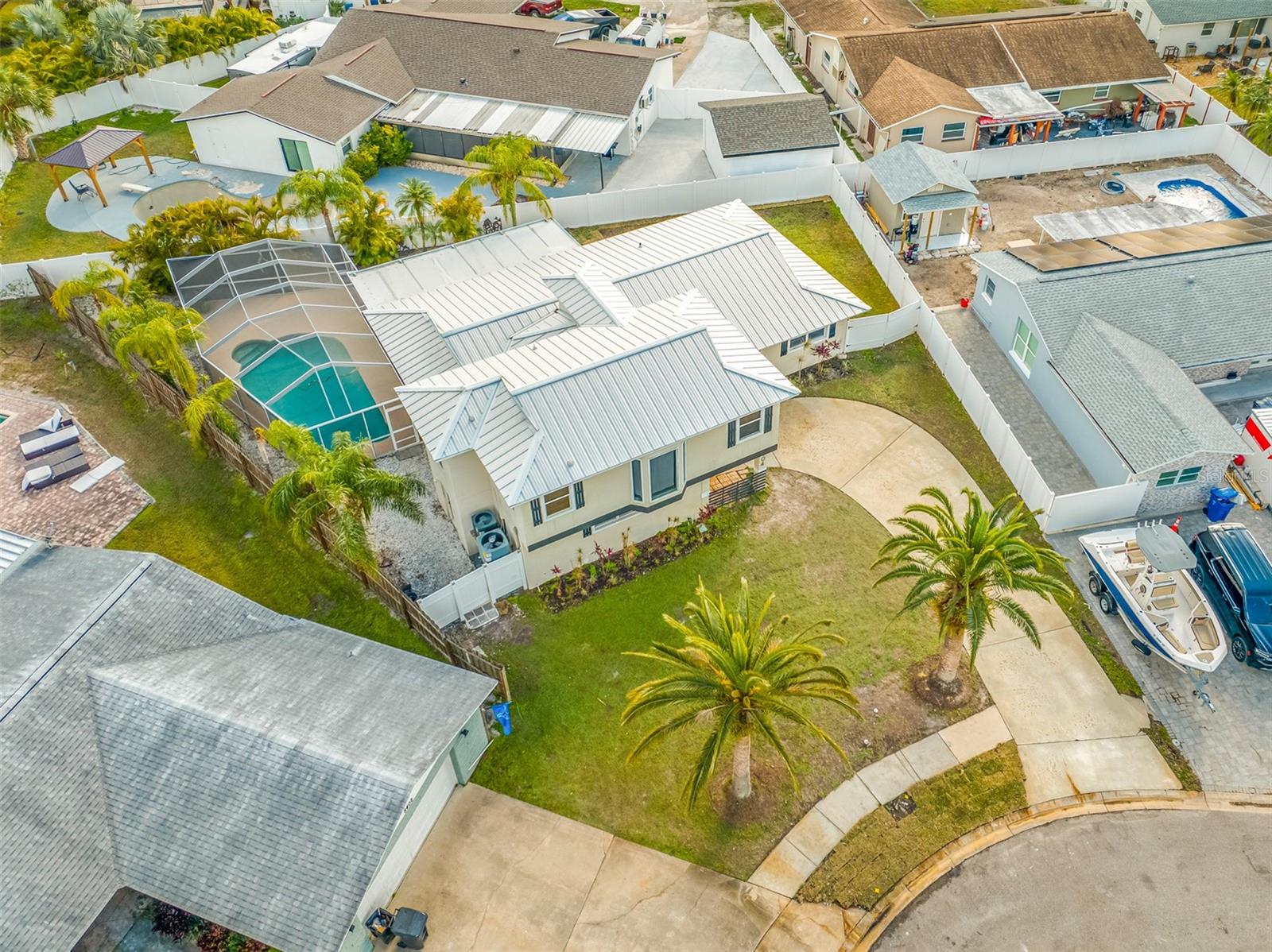
Would you like to sell your home before you purchase this one?
Priced at Only: $425,000
For more Information Call:
Address: 8404 Quartz Place, TAMPA, FL 33615
Property Location and Similar Properties
- MLS#: TB8339337 ( Residential )
- Street Address: 8404 Quartz Place
- Viewed: 3
- Price: $425,000
- Price sqft: $132
- Waterfront: No
- Year Built: 1968
- Bldg sqft: 3212
- Bedrooms: 4
- Total Baths: 4
- Full Baths: 3
- 1/2 Baths: 1
- Garage / Parking Spaces: 1
- Days On Market: 4
- Additional Information
- Geolocation: 27.9835 / -82.5762
- County: HILLSBOROUGH
- City: TAMPA
- Zipcode: 33615
- Subdivision: Bay Crest Park
- Elementary School: Bay Crest
- Middle School: Webb
- High School: Alonso
- Provided by: CHARLES RUTENBERG REALTY INC
- Contact: Amie Lenhart
- 727-538-9200

- DMCA Notice
-
DescriptionThis home is fully livable upstairs while you make it your own! Perfect home to build it how you want! Brand new electrical completed and raised in 2024, Two AC units (2021 and 2024) elevated off grade, Commercial grade dehumidifier and sanitation light in attic for AC, New metal roof installed in 2022, Pool cage screens installed 2024. This home has a perfect cul de sac location on a pie shaped lot. One of the bigger homes in the community with approximately 2400 sq ft, 4 bedrooms and 3.5 bathrooms with a pool. The primary bedroom upstairs features a large room with and added office or den as well as a large en suite primary bathroom. The primary bathroom has a walk in shower, garden tub and dual sinks. The backyard oasis features plenty of space to entertain with a large covered screened in pool patio with beautiful palms surrounding. This waterfront community features a private community boat ramp, no HOA, and can allow for short term rentals. Located only 10 minutes from Tampa International Airport and just a short drive to Downtown Tampa, Raymond James Stadium and so much more!
Payment Calculator
- Principal & Interest -
- Property Tax $
- Home Insurance $
- HOA Fees $
- Monthly -
Features
Building and Construction
- Covered Spaces: 0.00
- Exterior Features: Lighting, Private Mailbox, Rain Gutters, Sidewalk
- Fencing: Vinyl
- Flooring: Concrete, Laminate, Tile
- Living Area: 2337.00
- Roof: Metal
Property Information
- Property Condition: Fixer
Land Information
- Lot Features: Cul-De-Sac, Flood Insurance Required, FloodZone, In County, Irregular Lot, Landscaped, Near Public Transit, Sidewalk, Street Dead-End, Paved
School Information
- High School: Alonso-HB
- Middle School: Webb-HB
- School Elementary: Bay Crest-HB
Garage and Parking
- Garage Spaces: 1.00
- Parking Features: Bath In Garage, Driveway
Eco-Communities
- Green Energy Efficient: Appliances, HVAC, Water Heater
- Pool Features: Gunite, In Ground, Lighting, Screen Enclosure
- Water Source: Public
Utilities
- Carport Spaces: 0.00
- Cooling: Central Air
- Heating: Central, Electric
- Pets Allowed: Yes
- Sewer: Public Sewer
- Utilities: Cable Available, Cable Connected, Electricity Available, Electricity Connected, Fiber Optics, Public, Sewer Available, Sewer Connected, Street Lights, Underground Utilities, Water Available, Water Connected
Finance and Tax Information
- Home Owners Association Fee: 0.00
- Net Operating Income: 0.00
- Tax Year: 2024
Other Features
- Appliances: Dishwasher, Electric Water Heater, Refrigerator
- Country: US
- Furnished: Unfurnished
- Interior Features: Ceiling Fans(s), Living Room/Dining Room Combo, Open Floorplan, Primary Bedroom Main Floor, PrimaryBedroom Upstairs, Split Bedroom, Walk-In Closet(s)
- Legal Description: BAY CREST PARK UNIT NO 17 LOT 31 BLOCK 3
- Levels: Two
- Area Major: 33615 - Tampa / Town and Country
- Occupant Type: Owner
- Parcel Number: U-02-29-17-0F7-000003-00031.0
- Style: Contemporary, Custom
- Zoning Code: RSC-6
Similar Properties
Nearby Subdivisions
Bay Crest Park
Bay Port Colony Ph Iii Un 1
Bayside East Rev
Bayside South
Bayside Village
Bayside West
Elliott Harrison Sub
Holliday Vlg Sec 1
Holly Park
Lake Crest Manor
Mecca City
Palm Bay Ph Ii
Pat Acres 3rd Add
Pat Acres 4th Add
Rocky Creek Estates
Sweetwater Sub
Tampa Shores Inc 1
Tampa Shores Inc 1 Un 1a Rep
Timberlane Sub
Town Park Ph 2
Townn Country Park
Townn Country Park Un 01
Townn Country Park Un 02
Townn Country Park Un 05
Townn Country Park Un 07
Townn Country Park Un 12
Treehouses At Mohr Loop
Unplatted
W E Hamners Sheldon Heights
West Bay Ph Iv
Wood Lake Ph 1
Wood Lake Phase 1


