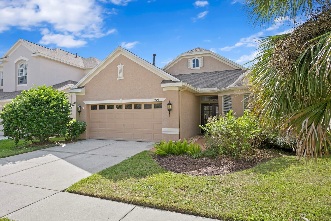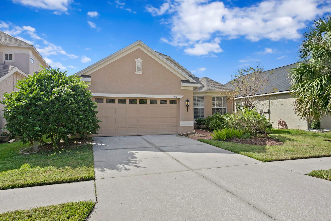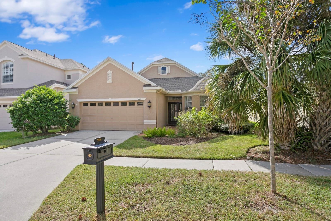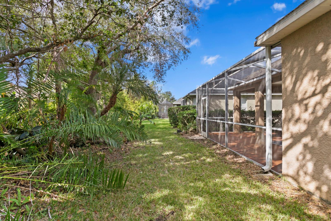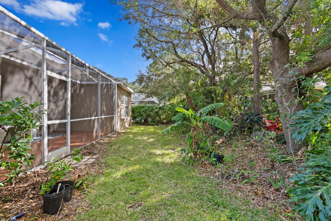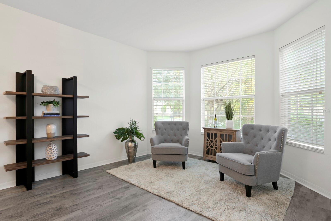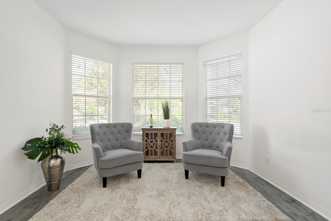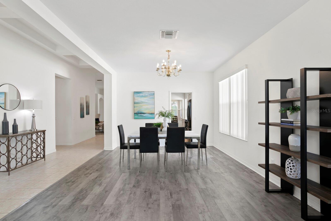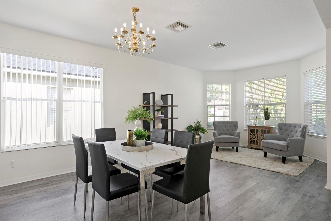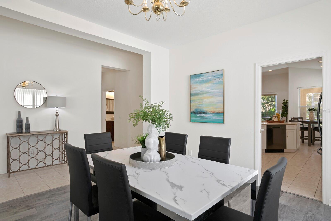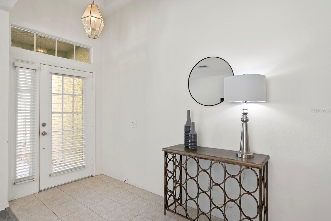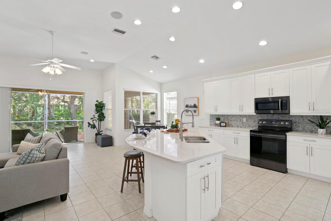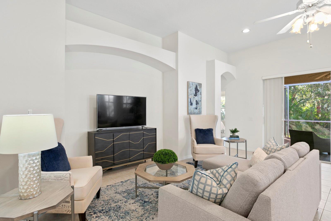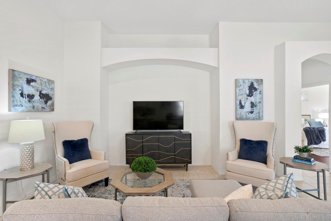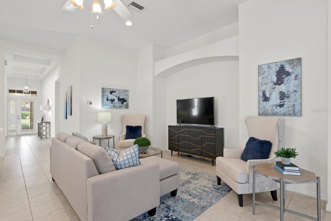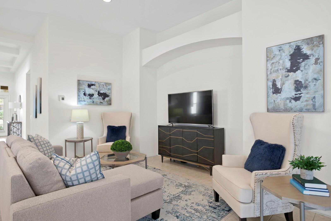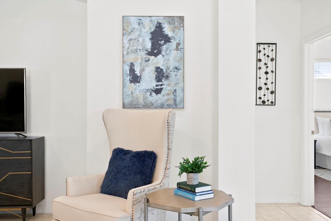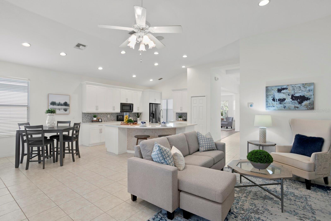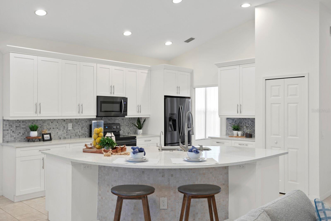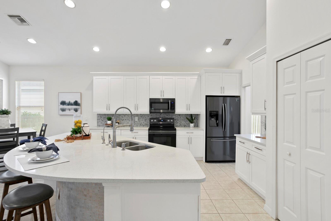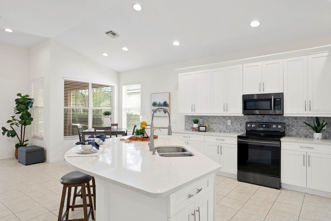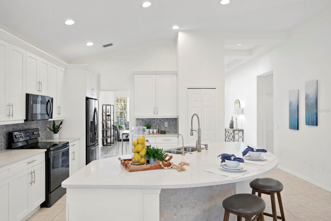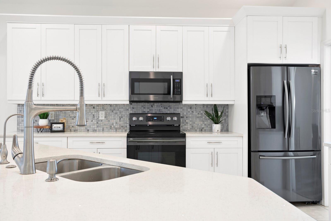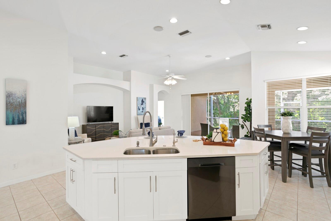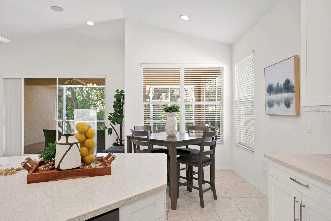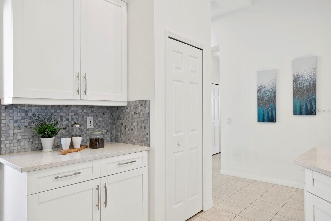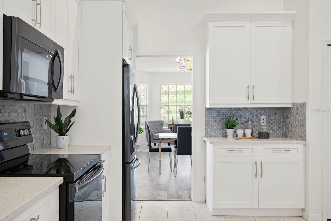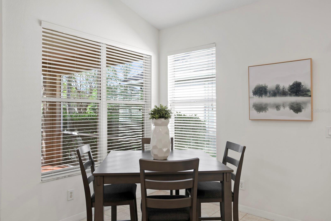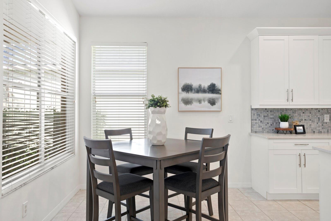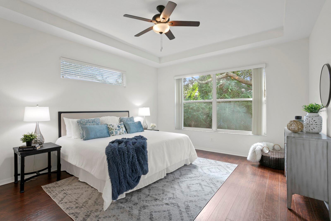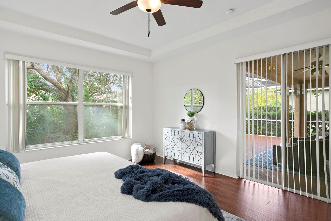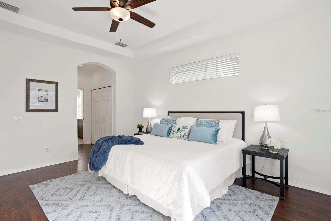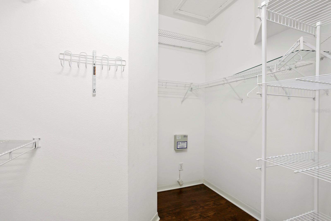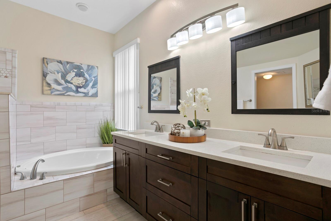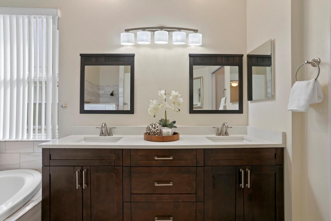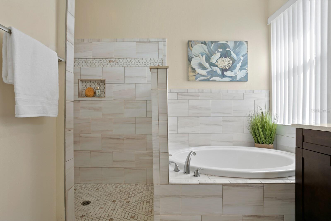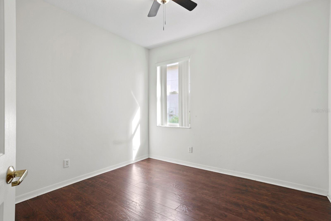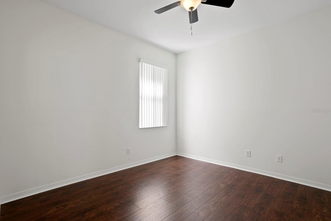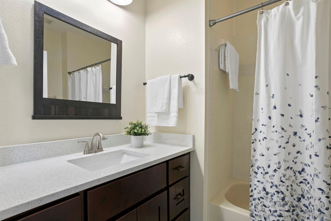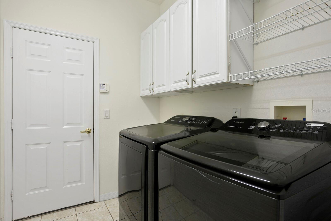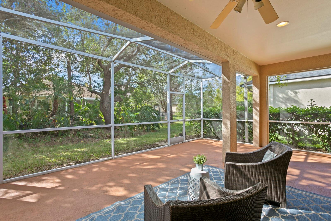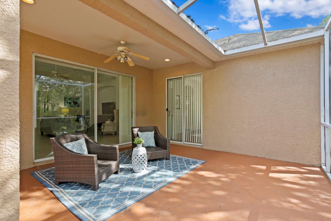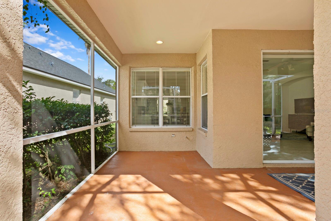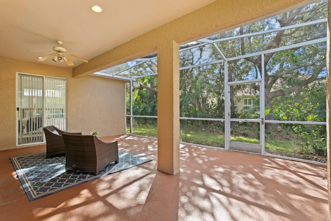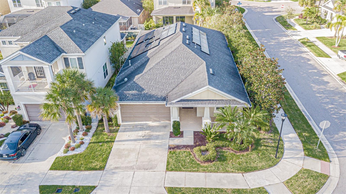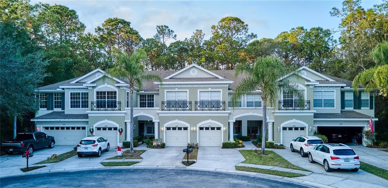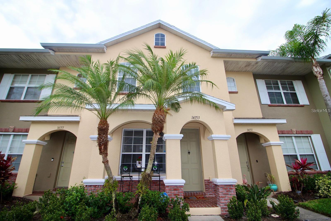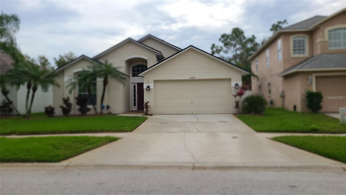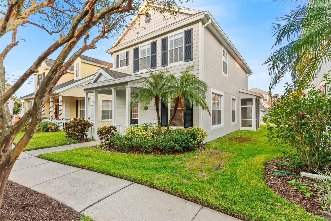9661 Gretna Green Drive, TAMPA, FL 33626
Property Photos
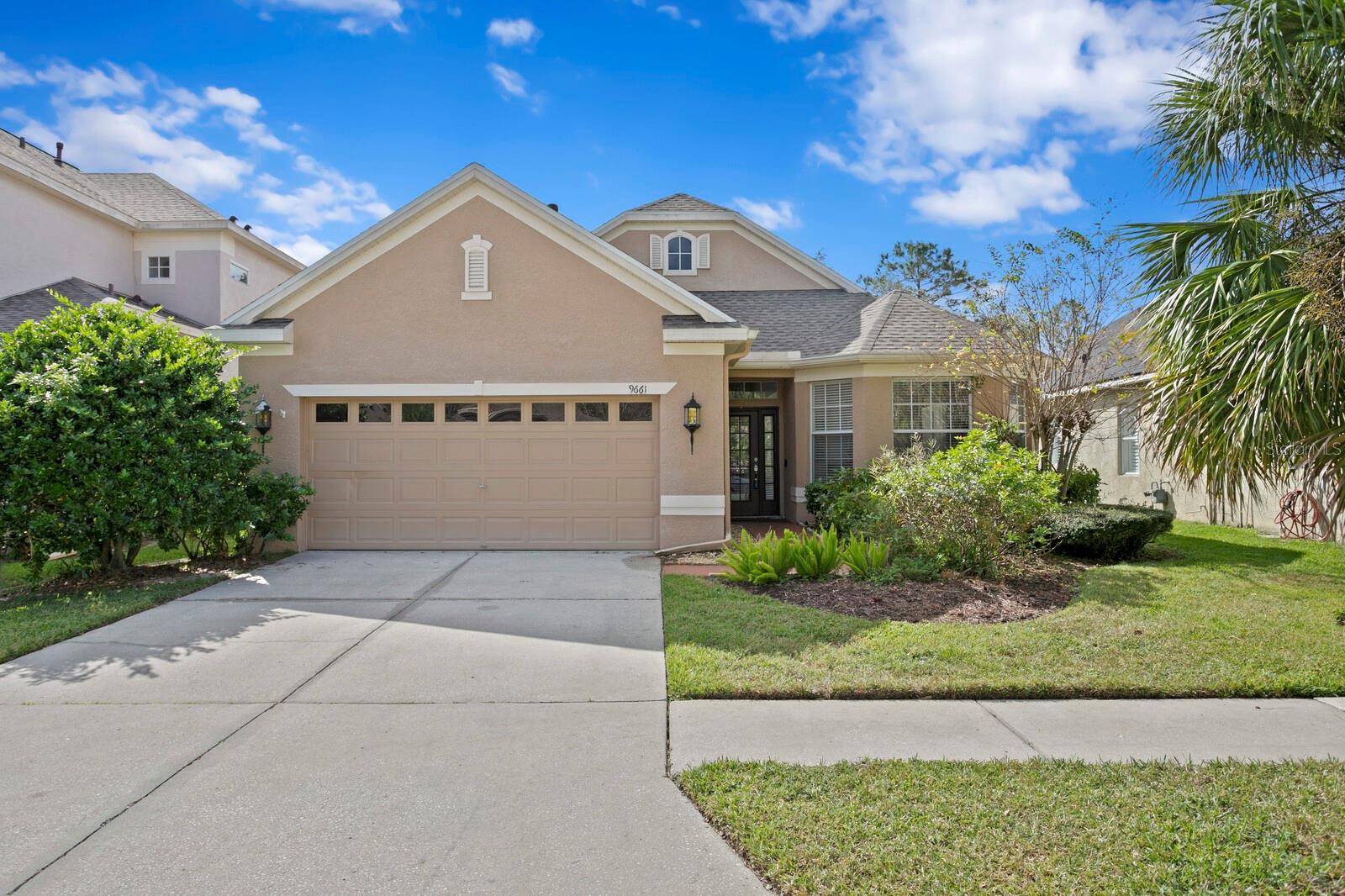
Would you like to sell your home before you purchase this one?
Priced at Only: $3,100
For more Information Call:
Address: 9661 Gretna Green Drive, TAMPA, FL 33626
Property Location and Similar Properties
- MLS#: TB8339617 ( Residential Lease )
- Street Address: 9661 Gretna Green Drive
- Viewed: 1
- Price: $3,100
- Price sqft: $1
- Waterfront: No
- Year Built: 2000
- Bldg sqft: 2772
- Bedrooms: 3
- Total Baths: 2
- Full Baths: 2
- Garage / Parking Spaces: 2
- Days On Market: 3
- Additional Information
- Geolocation: 28.042 / -82.6172
- County: HILLSBOROUGH
- City: TAMPA
- Zipcode: 33626
- Subdivision: Westchase Sec 307
- Elementary School: Westchase
- Middle School: Davidsen
- High School: Alonso
- Provided by: COASTAL PROPERTIES GROUP INTER
- Contact: Beth Cupari
- 813-553-6869

- DMCA Notice
-
DescriptionBeautiful 3 Bedroom, 2 Bath, 2 Car Garage Home in highly sought after GATED community of The Greens in Westchase. This spacious open floor plan offers a formal Living/Dining Room combo adorned with NEW Luxury Vinyl Plank floors and charming bay window. Nicely appointed Kitchen with vaulted ceiling was remodeled in 2020 and features crisp white Shaker style cabinets, Quartz countertops, marble backsplash, sleek black stainless appliances (added in 2019), huge counter height island with decorative tile back and double sink with reverse osmosis. The kitchen is open to the light and bright Family Room that has a niche for an entertainment center and sliding glass doors leading to the screened/covered lanai. Enjoy grilling and dining al fresco year round in this oversized, private, screen enclosed porch. The Master Retreat is privately located at the back of the home. It has as its own sliders leading to the covered lanai, wood laminate flooring, 2 closets (1 is a huge walk in) and a Master bath renovated in 2020 to include Quartz counters, double sinks, and new tile on the floors, tub & walk in shower. 2 additional bedrooms, a laundry room and another full bath, also updated in 2020, complete this home. Other major updates include: NEW ROOF in NOV 2022 and NEW AC in 2018. The Westchase Community has 2 Swim and Tennis Centers, an 18 hole golf course, clubhouse, playgrounds, basketball courts and much more. Westchase is conveniently located to EXCELLENT SCHOOLS, shopping, restaurants, major highways, and the country's best beaches!
Payment Calculator
- Principal & Interest -
- Property Tax $
- Home Insurance $
- HOA Fees $
- Monthly -
Features
Building and Construction
- Covered Spaces: 0.00
- Exterior Features: Irrigation System
- Flooring: Ceramic Tile, Laminate, Tile
- Living Area: 2066.00
Property Information
- Property Condition: Completed
Land Information
- Lot Features: Near Golf Course, Street Dead-End
School Information
- High School: Alonso-HB
- Middle School: Davidsen-HB
- School Elementary: Westchase-HB
Garage and Parking
- Garage Spaces: 2.00
- Parking Features: Driveway, Garage Door Opener
Eco-Communities
- Pool Features: Other
- Water Source: Public
Utilities
- Carport Spaces: 0.00
- Cooling: Central Air
- Heating: Central, Electric, Natural Gas, Propane
- Pets Allowed: Breed Restrictions, Yes
- Sewer: Public Sewer
- Utilities: Cable Connected, Electricity Connected, Natural Gas Connected, Sewer Connected, Sprinkler Recycled, Street Lights, Underground Utilities, Water Connected
Amenities
- Association Amenities: Basketball Court, Fence Restrictions, Gated, Golf Course, Park, Pickleball Court(s), Playground, Pool, Security, Tennis Court(s)
Finance and Tax Information
- Home Owners Association Fee: 0.00
- Net Operating Income: 0.00
Other Features
- Appliances: Dishwasher, Gas Water Heater, Microwave, Range, Refrigerator
- Association Name: Westchase Community Association / Debbie Sainz
- Association Phone: 813-926-6404
- Country: US
- Furnished: Unfurnished
- Interior Features: Ceiling Fans(s), Eat-in Kitchen, High Ceilings, Living Room/Dining Room Combo, Primary Bedroom Main Floor, Split Bedroom, Walk-In Closet(s), Window Treatments
- Levels: One
- Area Major: 33626 - Tampa/Northdale/Westchase
- Occupant Type: Vacant
- Parcel Number: U-17-28-17-5EX-000015-00002.0
- Possession: Rental Agreement
- View: Garden
Owner Information
- Owner Pays: Trash Collection
Similar Properties


