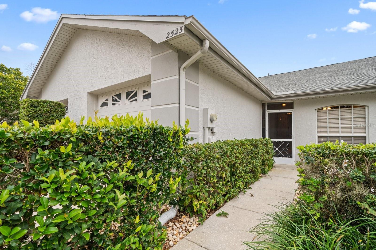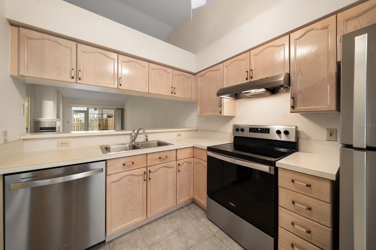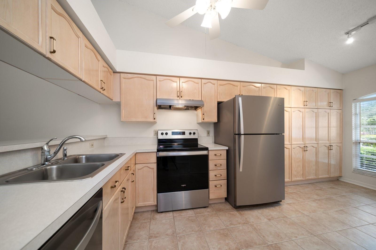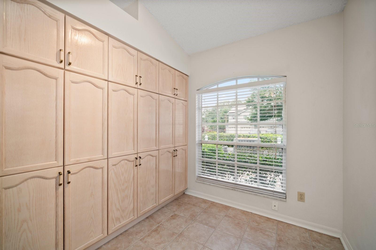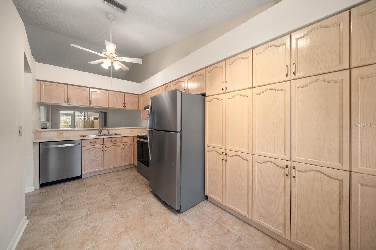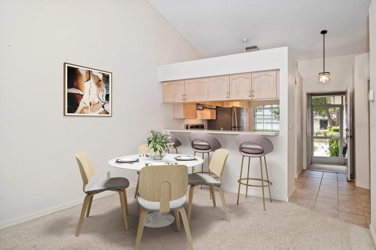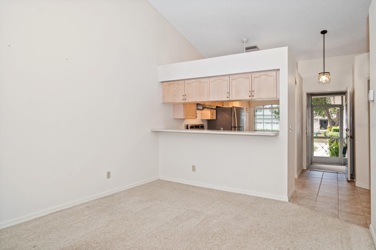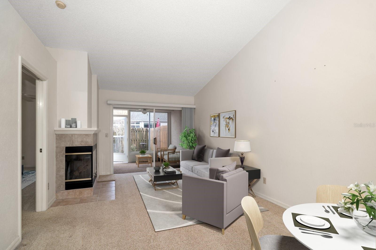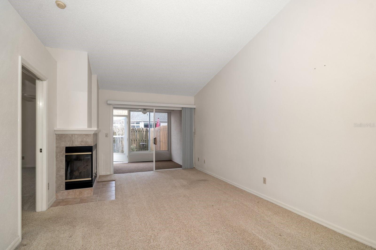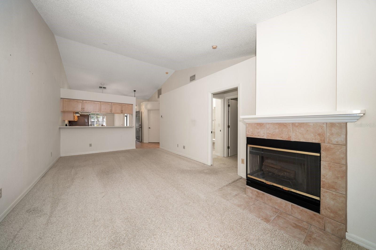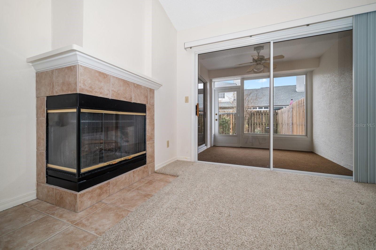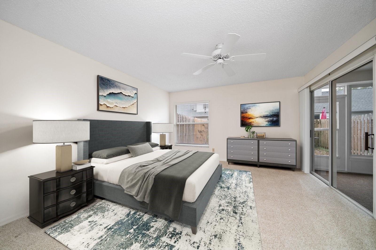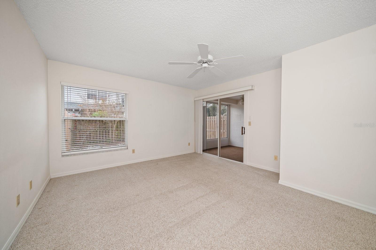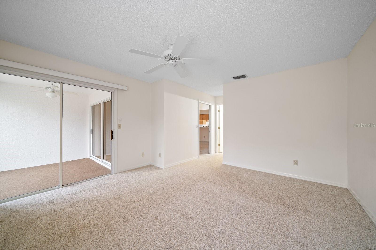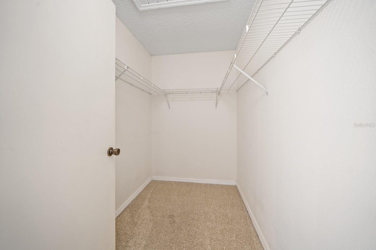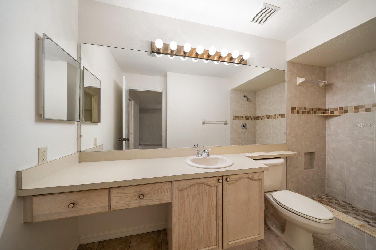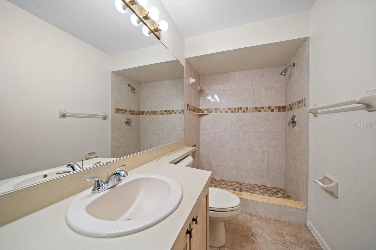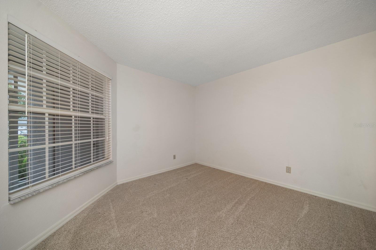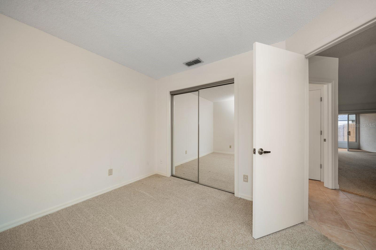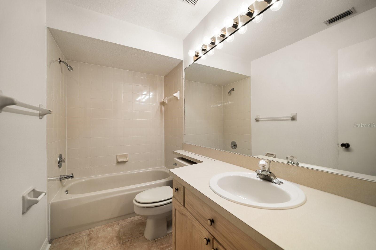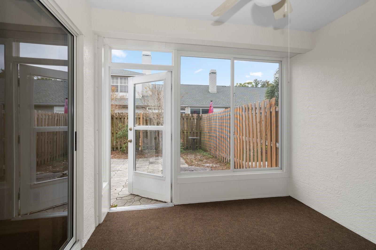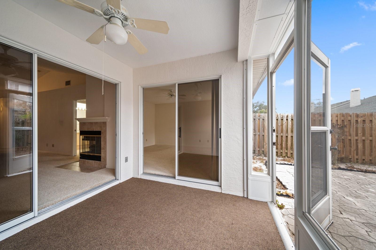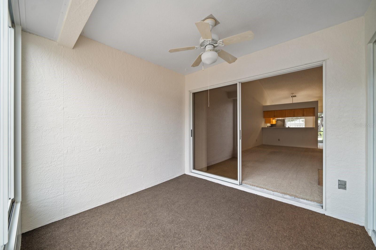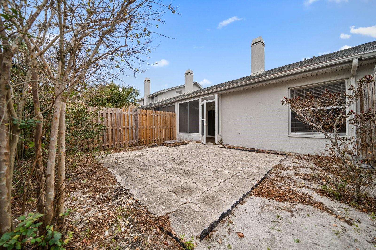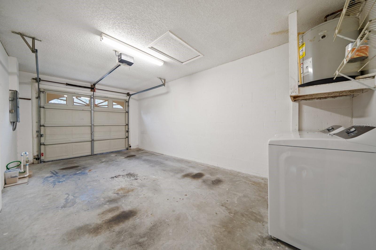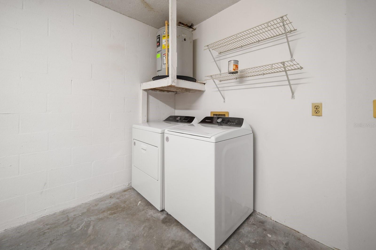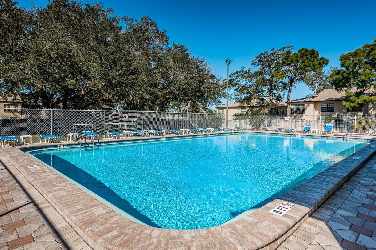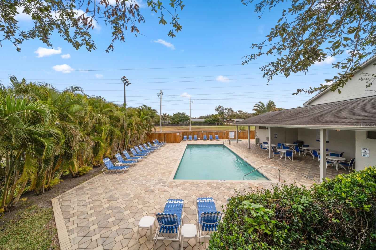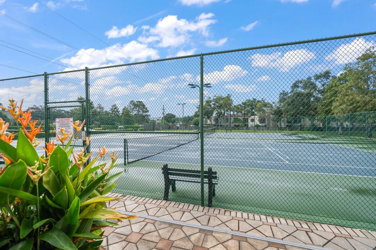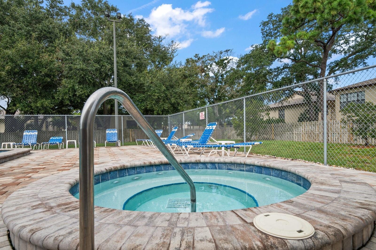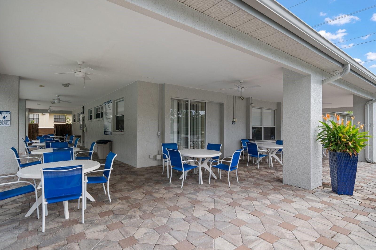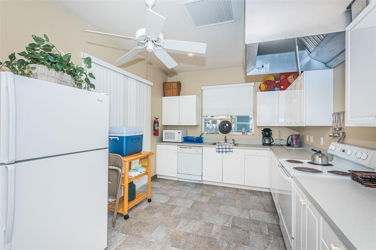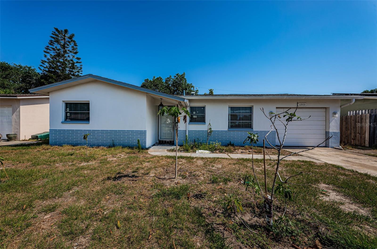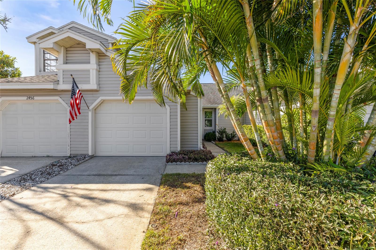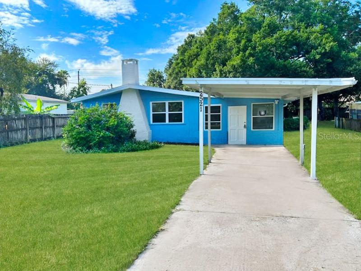2525 Stony Brook Lane, CLEARWATER, FL 33761
Property Photos
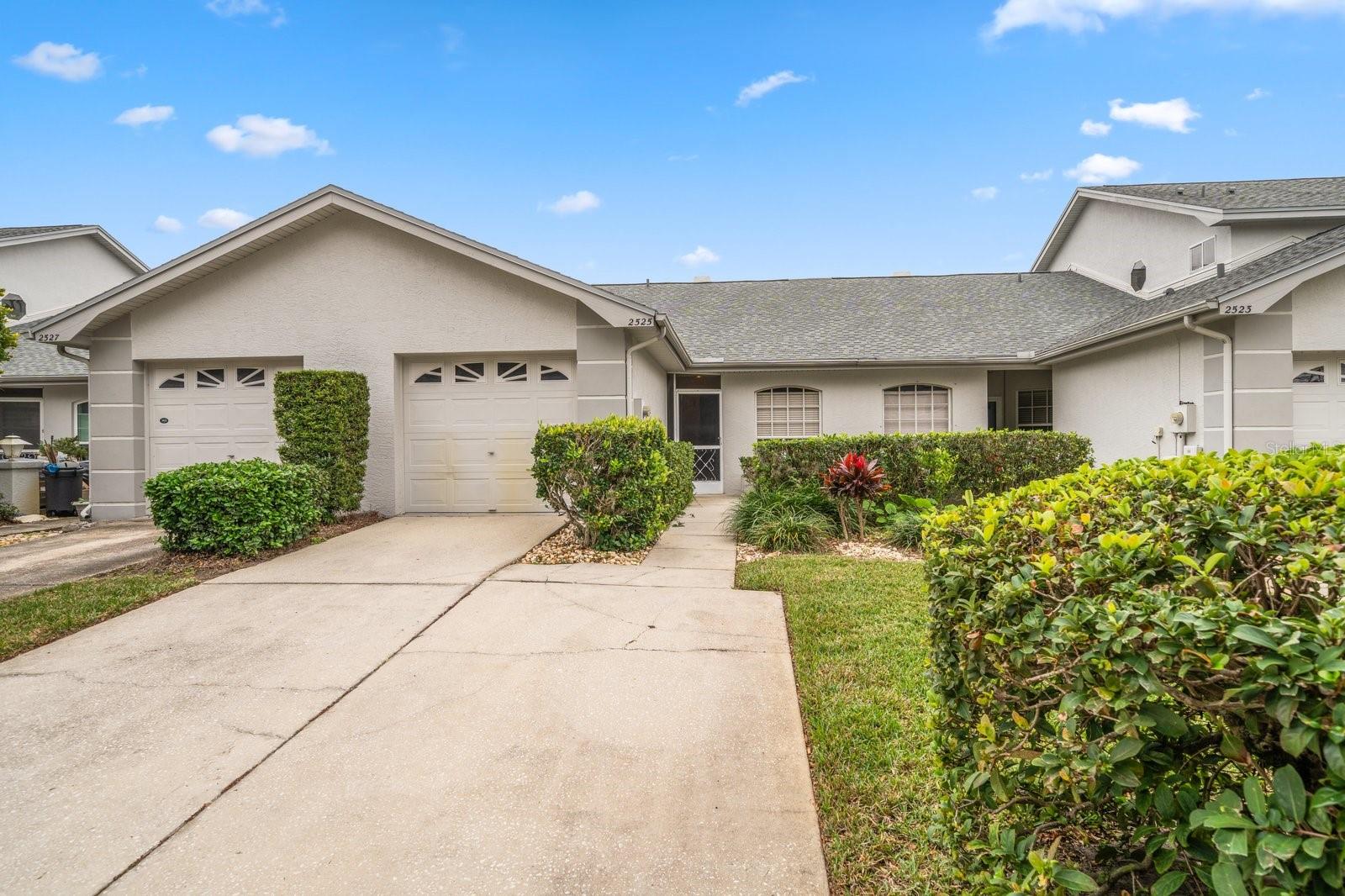
Would you like to sell your home before you purchase this one?
Priced at Only: $300,000
For more Information Call:
Address: 2525 Stony Brook Lane, CLEARWATER, FL 33761
Property Location and Similar Properties
- MLS#: TB8339825 ( Residential )
- Street Address: 2525 Stony Brook Lane
- Viewed: 1
- Price: $300,000
- Price sqft: $241
- Waterfront: No
- Year Built: 1992
- Bldg sqft: 1245
- Bedrooms: 2
- Total Baths: 2
- Full Baths: 2
- Garage / Parking Spaces: 1
- Days On Market: 2
- Additional Information
- Geolocation: 28.0327 / -82.7326
- County: PINELLAS
- City: CLEARWATER
- Zipcode: 33761
- Subdivision: Brookfield
- Elementary School: Curlew Creek
- Middle School: Palm Harbor
- High School: Countryside
- Provided by: COASTAL PROPERTIES GROUP INTERNATIONAL
- Contact: Katie Gawel
- 727-493-1555

- DMCA Notice
-
DescriptionOne or more photo(s) has been virtually staged. Located in the highly desirable Brookfield neighborhood. This charming 1 story residence offers a spacious 2 bedroom, 2 bath layout with an oversized 1 car garage, ensuring both comfort and convenience. As you step inside, you'll be greeted by vaulted ceilings that enhance the bright, open living space perfect for entertaining friends and family. The thoughtfully designed split bedroom floorplan provides privacy, with the primary bedroom featuring an en suite bath with updated walk in shower and walk in closet. The kitchen boasts an inviting eat in area and offers newer appliances (Whirlpool 2022) with ample storage/counterspace and open to the living area. The living room features a cozy atmosphere with a wood burning fireplace with sliders out to the covered/enclosed lanai/patio which leads out to your private fenced backyard. Additional features: Roof 2023, Washer/Dryer 2024, Extra parking pad, sprinkler system in the front. The Brookfield neighborhood is pet friendly, making it a welcoming community for all family members. Plus, benefit from low HOA fees that cover access to fantastic amenities, including two community swimming pools (one heated), hot tubs, tennis and pickleball courts, and a clubhouse with full kitchen. HOA covers cost of roof replacement, exterior painting, front yard maintenance, back yard privacy fence, trash & pest control to the exterior. Convenience is key with this central location close to Westfield Countryside Mall, shopping, restaurants, beautiful beaches, and Tampa International Airport. Don't miss the opportunity to make this home yours and experience the best of Florida living. Non flood zone with no damage from the recent hurricanes. All ages welcome!
Payment Calculator
- Principal & Interest -
- Property Tax $
- Home Insurance $
- HOA Fees $
- Monthly -
Features
Building and Construction
- Covered Spaces: 0.00
- Exterior Features: Irrigation System, Lighting, Private Mailbox, Rain Gutters, Sidewalk, Sliding Doors, Sprinkler Metered
- Fencing: Fenced, Wood
- Flooring: Carpet, Ceramic Tile
- Living Area: 1025.00
- Roof: Shingle
Land Information
- Lot Features: City Limits, Landscaped, Near Public Transit, Sidewalk, Paved
School Information
- High School: Countryside High-PN
- Middle School: Palm Harbor Middle-PN
- School Elementary: Curlew Creek Elementary-PN
Garage and Parking
- Garage Spaces: 1.00
- Parking Features: Driveway, Garage Door Opener, On Street, Oversized, Parking Pad
Eco-Communities
- Water Source: Public
Utilities
- Carport Spaces: 0.00
- Cooling: Central Air
- Heating: Central, Electric
- Pets Allowed: Number Limit
- Sewer: Public Sewer
- Utilities: BB/HS Internet Available, Cable Available, Electricity Connected, Public, Sprinkler Meter, Street Lights
Amenities
- Association Amenities: Clubhouse, Pickleball Court(s), Pool, Recreation Facilities, Spa/Hot Tub, Tennis Court(s)
Finance and Tax Information
- Home Owners Association Fee Includes: Pool, Escrow Reserves Fund, Maintenance Structure, Maintenance Grounds, Pest Control, Recreational Facilities, Trash
- Home Owners Association Fee: 310.00
- Net Operating Income: 0.00
- Tax Year: 2024
Other Features
- Appliances: Convection Oven, Dishwasher, Disposal, Dryer, Electric Water Heater, Range Hood, Refrigerator, Washer
- Association Name: PMI/Jerry Smith
- Association Phone: 813.565.7340
- Country: US
- Interior Features: Ceiling Fans(s), Eat-in Kitchen, Kitchen/Family Room Combo, Open Floorplan, Solid Wood Cabinets, Split Bedroom, Vaulted Ceiling(s), Walk-In Closet(s), Window Treatments
- Legal Description: BROOKFIELD E 24FT OF LOT 83
- Levels: One
- Area Major: 33761 - Clearwater
- Occupant Type: Vacant
- Parcel Number: 19-28-16-11871-000-0833
- Possession: Close of Escrow
- Style: Florida
- Zoning Code: RM-12.5
Similar Properties
Nearby Subdivisions
Brookfield
Clubhouse Estates Of Countrysi
Countryside Tr 55
Countryside Tr 8
Countryside Tracts 9293 Ii Iii
Curlew City
Curlew City First Rep
Cypress Bend Of Countryside
Estancia Twnhms
Hidden Pines At Countryside
Highland Acres
Landmark Woods 2nd Add
Northwood Estates Tr F
Northwood West
Reserve The
Velventos Sub
Westchester Of Countryside
Winding Wood Condo
Winding Wood Condo 11 Bldg 27a
Woodland Villas Condo 1


