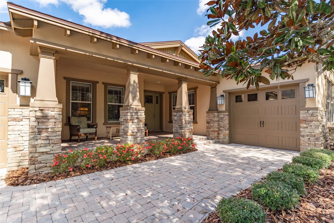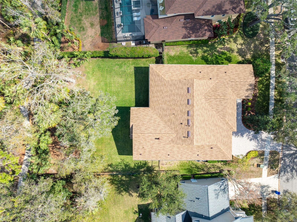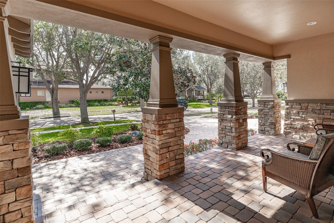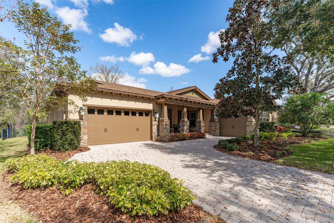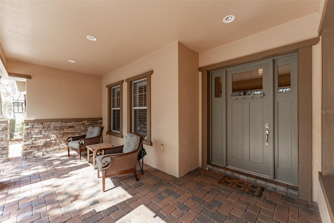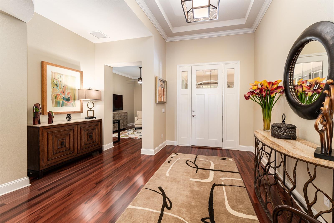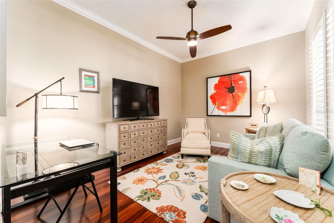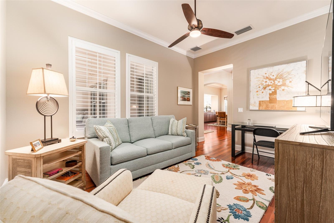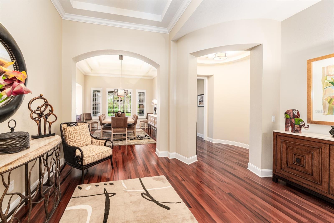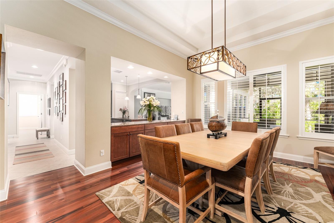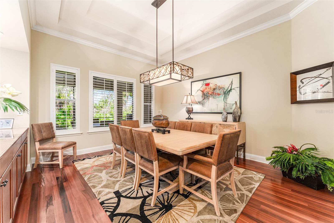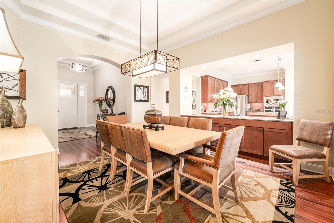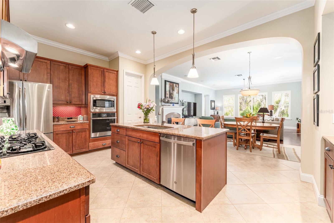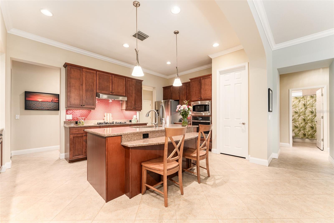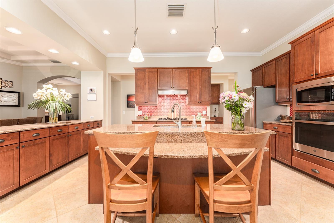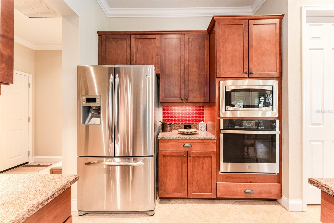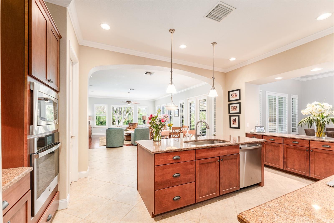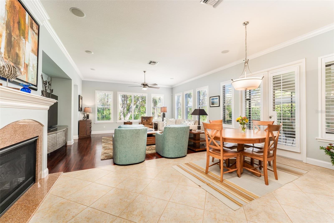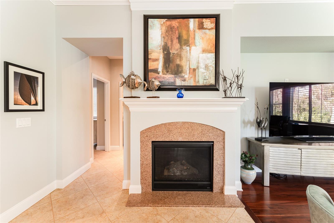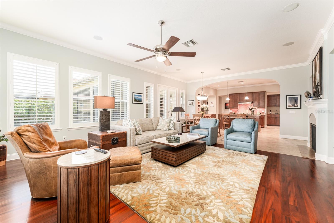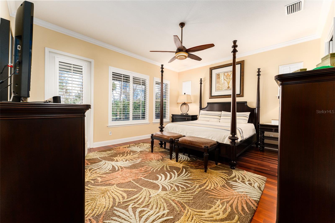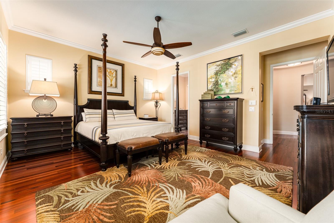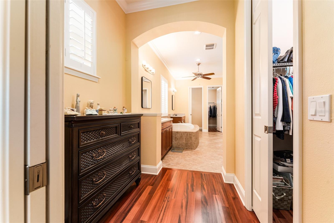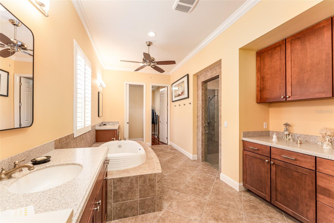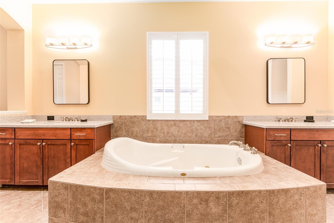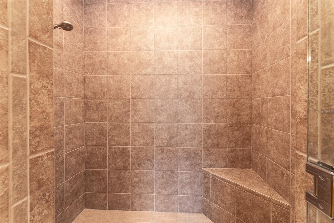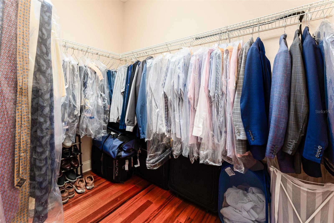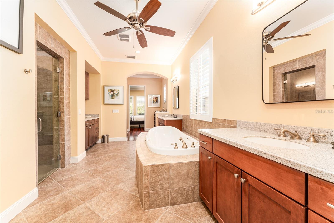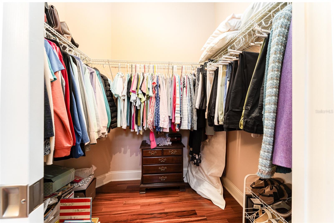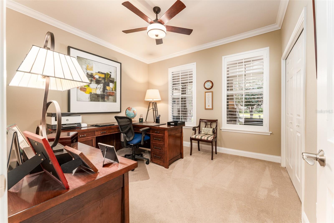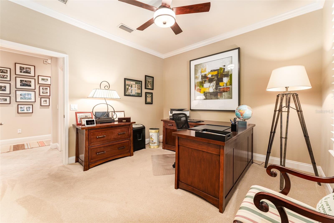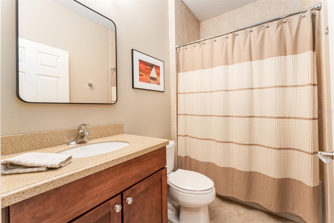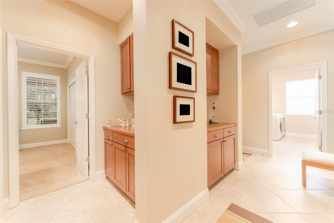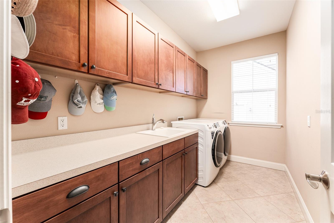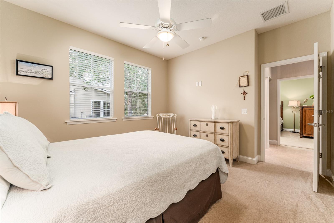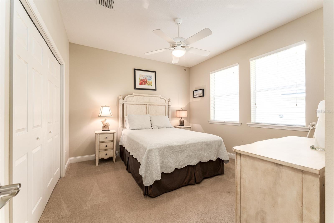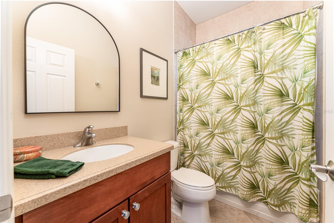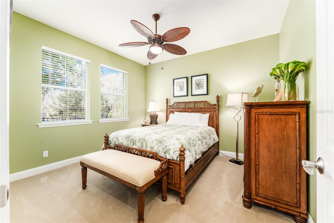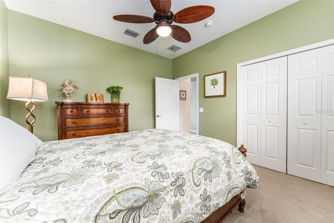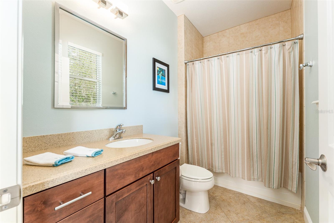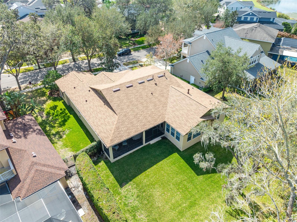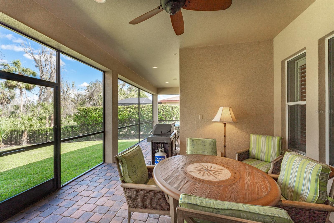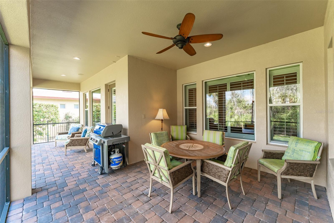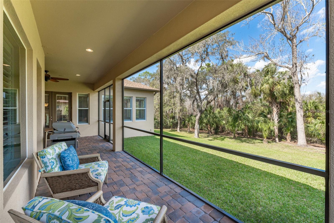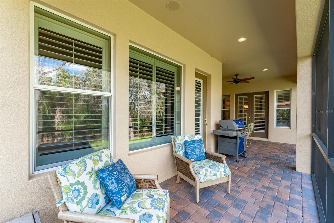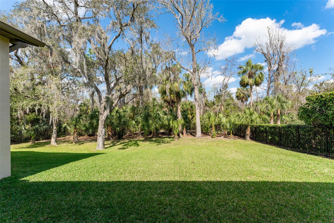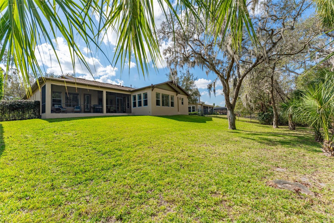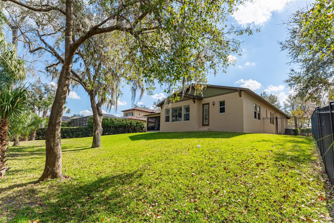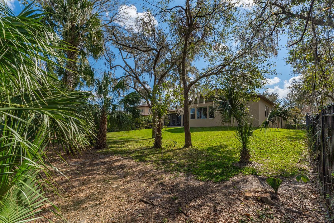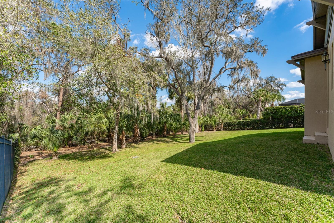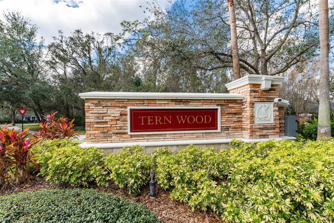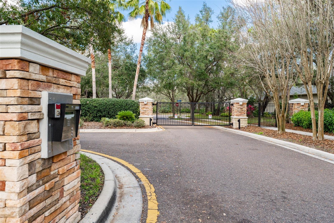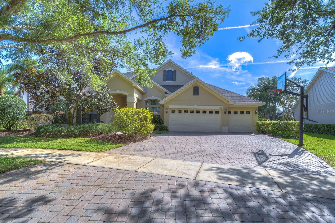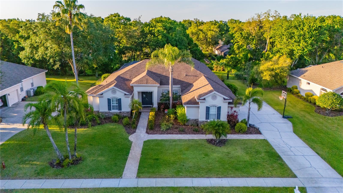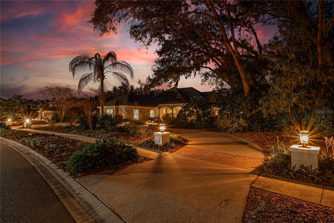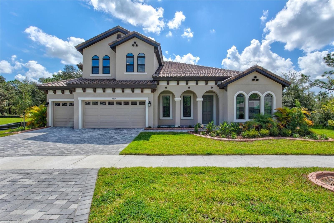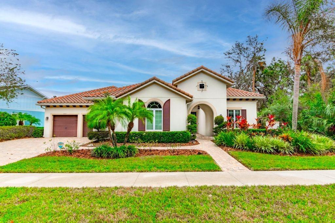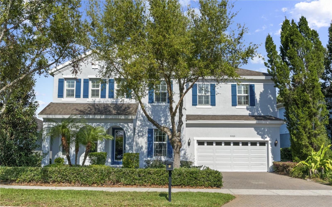15944 Ternglade Drive, LITHIA, FL 33547
Property Photos
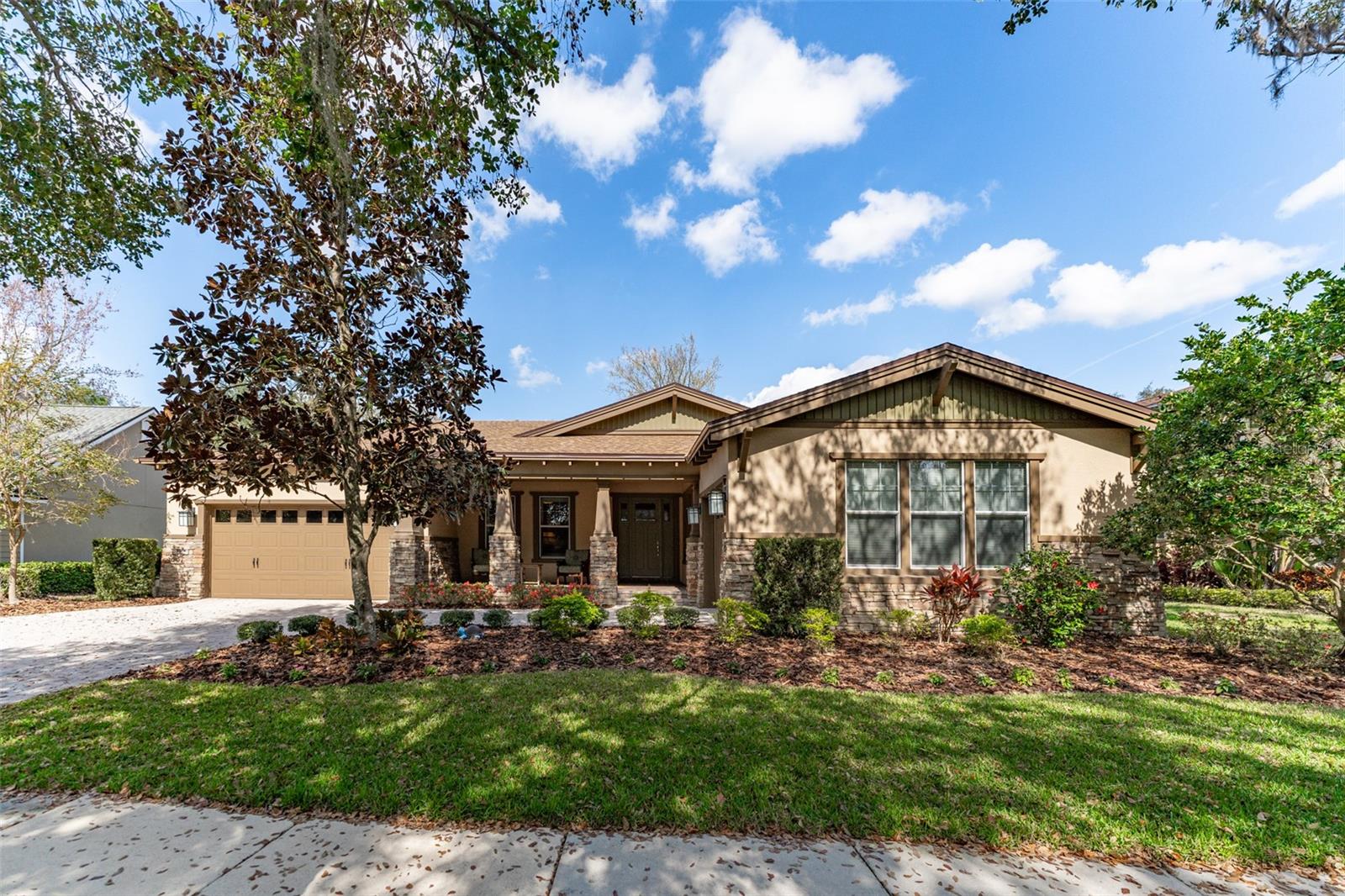
Would you like to sell your home before you purchase this one?
Priced at Only: $825,000
For more Information Call:
Address: 15944 Ternglade Drive, LITHIA, FL 33547
Property Location and Similar Properties






- MLS#: TB8350489 ( Single Family )
- Street Address: 15944 Ternglade Drive
- Viewed: 169
- Price: $825,000
- Price sqft: $178
- Waterfront: No
- Year Built: 2008
- Bldg sqft: 4625
- Bedrooms: 4
- Total Baths: 4
- Full Baths: 4
- Garage / Parking Spaces: 3
- Days On Market: 39
- Additional Information
- Geolocation: 27.8492 / -82.2185
- County: HILLSBOROUGH
- City: LITHIA
- Zipcode: 33547
- Subdivision: Fishhawk Ranch Ph 2 Prcl
- Elementary School: Fishhawk Creek HB
- Middle School: Randall HB
- High School: Newsome HB
- Provided by: RE/MAX REALTY UNLIMITED
- Contact: Diane Huson, PA

- DMCA Notice
Description
New Price!! Check out this beautiful home located in the desirable, gated enclave of Ternwood in Fishhawk Ranch. Upon arrival you will be delighted with the Craftsman Elevation featuring stack stone & lovely wood accents, a brick paved driveway & lush landscaping. Enter the home onto a welcoming brick paved covered front porch and step through the beautiful front door. It gets even better once you step inside into the grand foyer with coffered ceilings onto rich hardwood flooring that flows from the foyer into the study located at the front of the home & continues into the dining room, primary suite & family room. You will find lovely neutral tile with new grout in the kitchen & wet areas & brand new carpet in the secondary bedrooms. This functional three way split floor plan provides space & privacy for all. You will immediately notice all of the finer architectural details throughout the home such as crown molding, coffered ceilings, plantation shutters, 8 ft interior doors, French doors only no sliders, high baseboards, plus all new ceiling fans & lighting fixtures. The chef in the family will appreciate the well laid out kitchen with natural gas cooktop, SS appliances including a new wall oven, & newer dishwasher, built in microwave, stone counters, quality 42" shaker style cabinetry with crown tops & center island with seating. The family room is quite spacious with plentiful windows that overlook the lush green fenced, backyard with conservation in the rear & open to the kitchen & dinette area with a natural gas fireplace. The primary suite is delightful with beautiful views of the backyard & conservation. The En Suite Bath features two vanities, Jacuzzi soaking tub, large walk in shower with frameless door, quality wood cabinetry with an additional built in cabinet with counter top & two large walk in closets. There is an entrance to the covered outdoor living area with brick paver deck from both the Primary Suite & the dinette area. All of the secondary bedrooms are good sized & the laundry room has a window providing natural light, built in cabinets, counter space & utility sink. All of the expensive items in home have been replaced within the last few years: New Roof with transferable warranty 2024, 2 New HVAC's 2024, New Gas Water Heater 2024, fresh interior & exterior paint 2020. Zoned for some of the best schools in the county. You will also enjoy of all of the wonderful amenities in Fish Hawk Ranch with a number of pools, fitness centers, basketball courts, tennis courts, skate park, community trails & more. There is so much to love about this home!! Make your appointment to see for yourself!!
Description
New Price!! Check out this beautiful home located in the desirable, gated enclave of Ternwood in Fishhawk Ranch. Upon arrival you will be delighted with the Craftsman Elevation featuring stack stone & lovely wood accents, a brick paved driveway & lush landscaping. Enter the home onto a welcoming brick paved covered front porch and step through the beautiful front door. It gets even better once you step inside into the grand foyer with coffered ceilings onto rich hardwood flooring that flows from the foyer into the study located at the front of the home & continues into the dining room, primary suite & family room. You will find lovely neutral tile with new grout in the kitchen & wet areas & brand new carpet in the secondary bedrooms. This functional three way split floor plan provides space & privacy for all. You will immediately notice all of the finer architectural details throughout the home such as crown molding, coffered ceilings, plantation shutters, 8 ft interior doors, French doors only no sliders, high baseboards, plus all new ceiling fans & lighting fixtures. The chef in the family will appreciate the well laid out kitchen with natural gas cooktop, SS appliances including a new wall oven, & newer dishwasher, built in microwave, stone counters, quality 42" shaker style cabinetry with crown tops & center island with seating. The family room is quite spacious with plentiful windows that overlook the lush green fenced, backyard with conservation in the rear & open to the kitchen & dinette area with a natural gas fireplace. The primary suite is delightful with beautiful views of the backyard & conservation. The En Suite Bath features two vanities, Jacuzzi soaking tub, large walk in shower with frameless door, quality wood cabinetry with an additional built in cabinet with counter top & two large walk in closets. There is an entrance to the covered outdoor living area with brick paver deck from both the Primary Suite & the dinette area. All of the secondary bedrooms are good sized & the laundry room has a window providing natural light, built in cabinets, counter space & utility sink. All of the expensive items in home have been replaced within the last few years: New Roof with transferable warranty 2024, 2 New HVAC's 2024, New Gas Water Heater 2024, fresh interior & exterior paint 2020. Zoned for some of the best schools in the county. You will also enjoy of all of the wonderful amenities in Fish Hawk Ranch with a number of pools, fitness centers, basketball courts, tennis courts, skate park, community trails & more. There is so much to love about this home!! Make your appointment to see for yourself!!
Payment Calculator
- Principal & Interest -
- Property Tax $
- Home Insurance $
- HOA Fees $
- Monthly -
Features
Other Features
- Views: 169
Similar Properties
Nearby Subdivisions
B D Hawkstone Ph 1
B D Hawkstone Ph 2
Channing Park
Creek Rdg Preserve Ph 1
Creek Ridge Preserve
Creek Ridge Preserve Ph 1
Devore Gundog Equestrian E
Enclave At Channing Park
Enclave Channing Park Ph
Encore Fishhawk Ranch West Ph
Encore At Fishhawk Ranch
Fish Hawk Trails
Fishhawk Ranch
Fishhawk Ranch At Starling
Fishhawk Ranch Ph 02
Fishhawk Ranch Ph 1
Fishhawk Ranch Ph 2 Parcels
Fishhawk Ranch Ph 2 Parcels S
Fishhawk Ranch Ph 2 Prcl
Fishhawk Ranch Towncenter Phas
Fishhawk Ranch West
Fishhawk Ranch West Ph 1a
Fishhawk Ranch West Ph 1b1c
Fishhawk Ranch West Ph 2a
Fishhawk Ranch West Ph 3a
Fishhawk Ranch West Ph 3b
Fishhawk Ranch West Ph 4a
Fishhawk Ranch West Ph 5
Fishhawk Ranch West Ph 6
Fishhawk Ranch West Phase 3a
Hammock Oaks Reserve
Hawk Creek Reserve
Hawkstone
Hawkstone Phase 2
Hinton Hawkstone Ph 1a1
Hinton Hawkstone Ph 1a2
Hinton Hawkstone Ph 1b
Hinton Hawkstone Phase 1a2
Hinton Hawkstone Phase 1a2 Lot
Mannhurst Oak Manors
Not In Hernando
Old Welcome Manor
Preserve At Fishhawk Ranch
Southwood Estates
Starling At Fishhawk
Starling At Fishhawk Ph 1b2
Starling At Fishhawk Ph 1c
Starling At Fishhawk Ph Ia
Tagliarini Platted
Temple Pines
Unplatted



