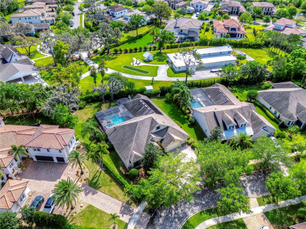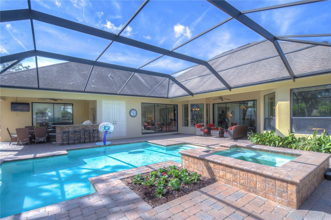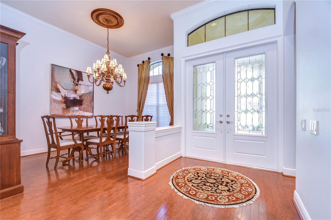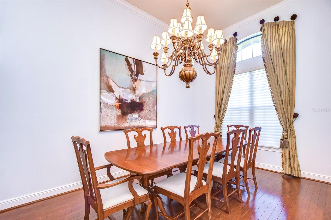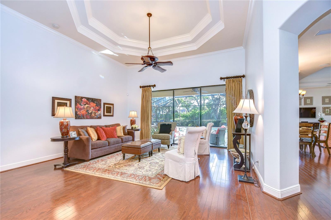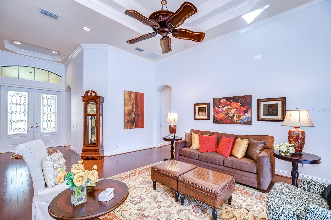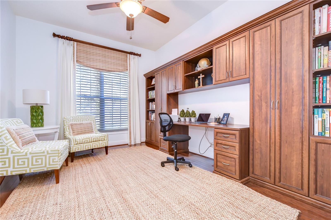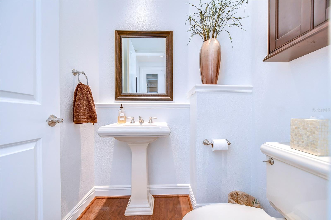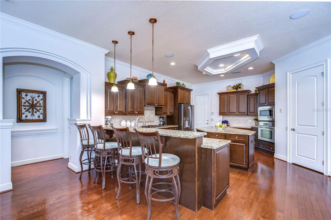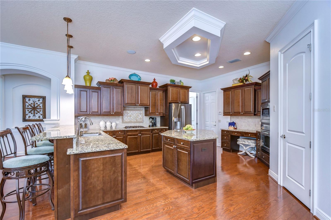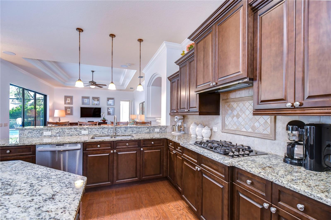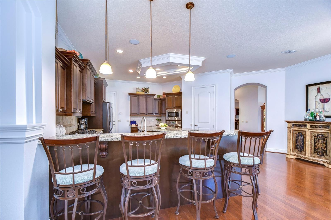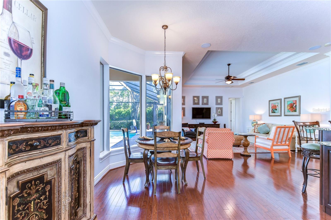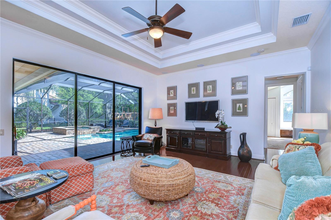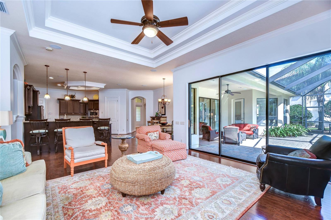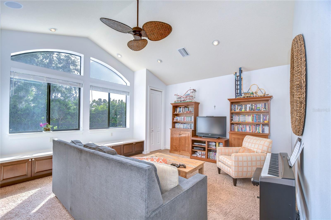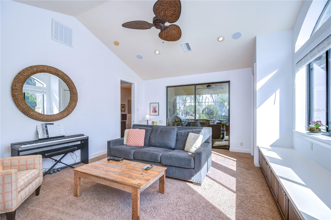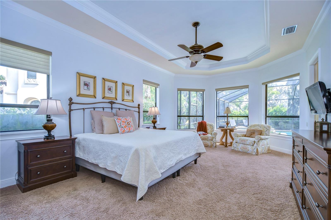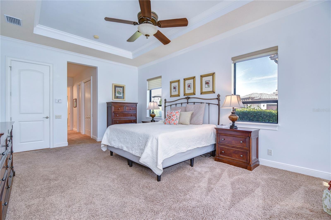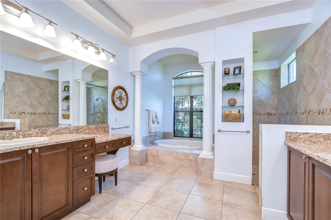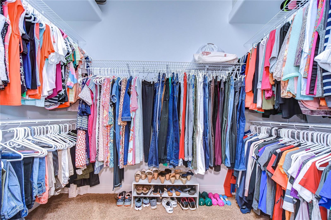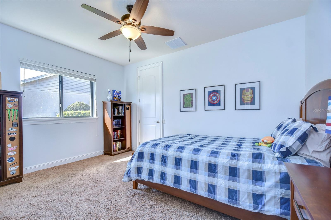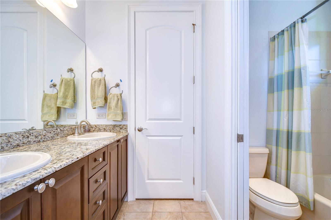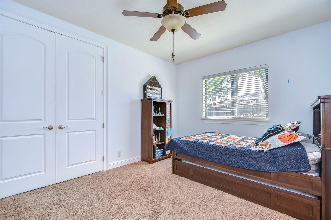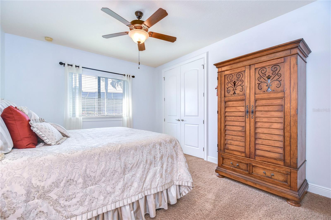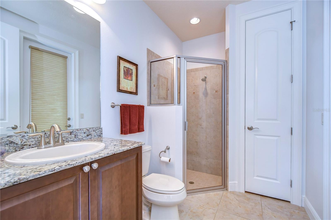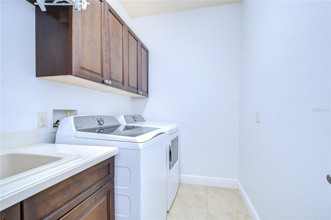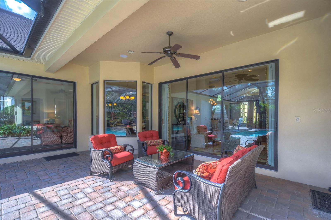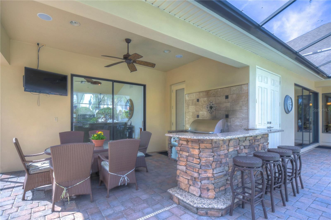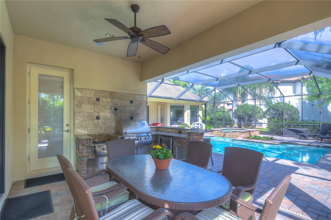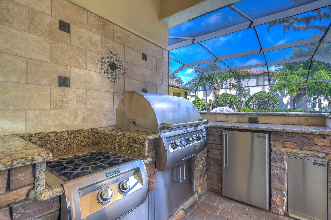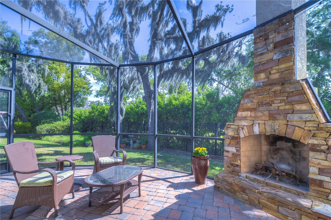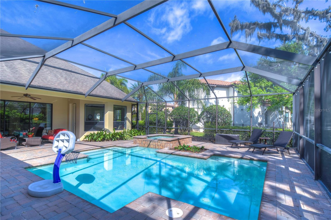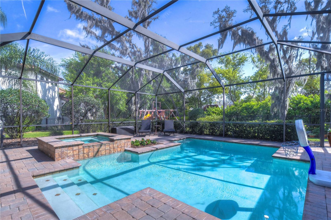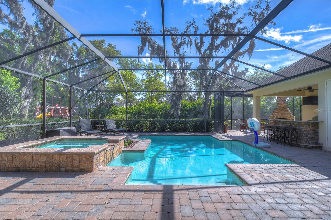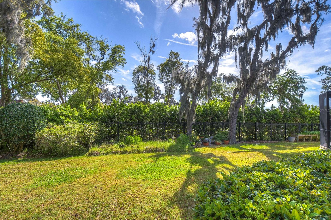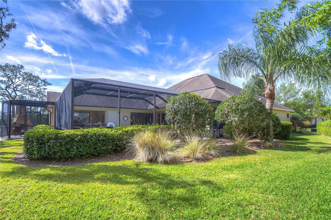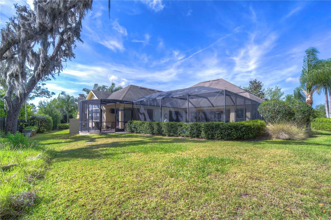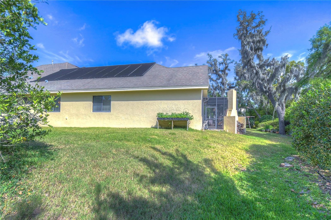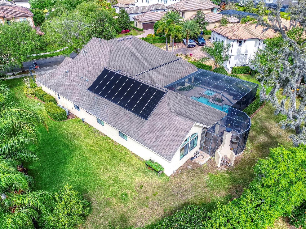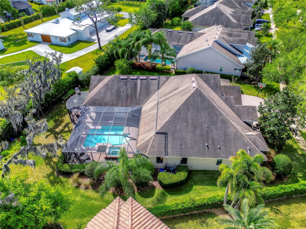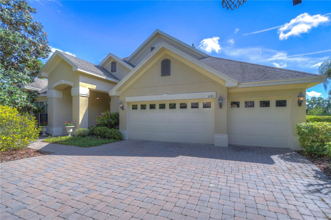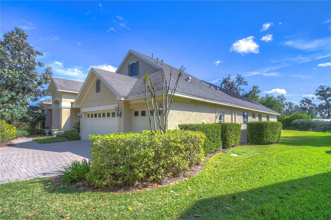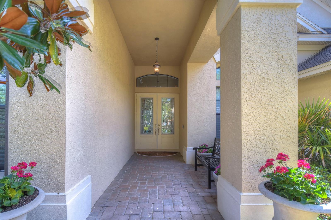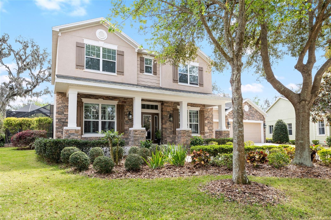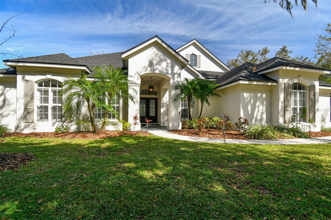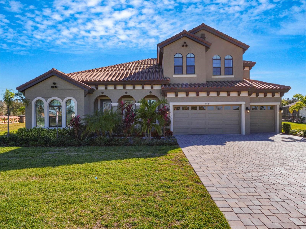16318 Palmettoglen Court, LITHIA, FL 33547
Property Photos
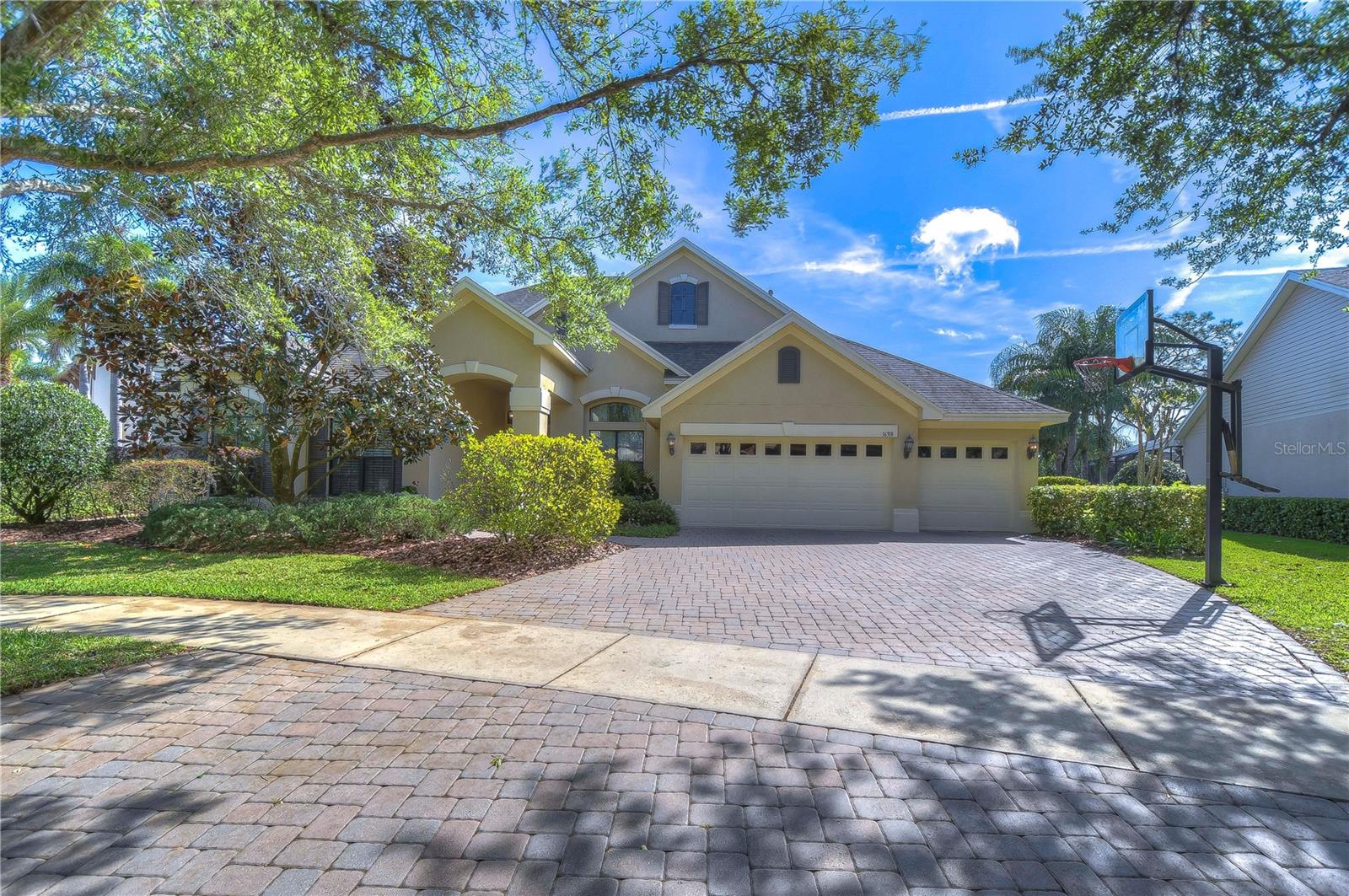
Would you like to sell your home before you purchase this one?
Priced at Only: $989,000
For more Information Call:
Address: 16318 Palmettoglen Court, LITHIA, FL 33547
Property Location and Similar Properties






- MLS#: TB8361522 ( Single Family )
- Street Address: 16318 Palmettoglen Court
- Viewed: 27
- Price: $989,000
- Price sqft: $208
- Waterfront: No
- Year Built: 2010
- Bldg sqft: 4758
- Bedrooms: 4
- Total Baths: 4
- Full Baths: 3
- 1/2 Baths: 1
- Garage / Parking Spaces: 3
- Days On Market: 10
- Additional Information
- Geolocation: 27.8456 / -82.2095
- County: HILLSBOROUGH
- City: LITHIA
- Zipcode: 33547
- Subdivision: Fishhawk Ranch
- Elementary School: Fishhawk Creek HB
- Middle School: Randall HB
- High School: Newsome HB
- Provided by: SIGNATURE REALTY ASSOCIATES
- Contact: Brenda Wade

- DMCA Notice
Description
Welcome to this absolutely stunning executive home! Located in the prestigious chapman crossing village at fishhawk ranch, this home is zoned for some of the best schools in the county and is a quick jump on i 75, where your commute to tampa, st. Pete, or macdill abf will be a breeze! Inside the double doors, you will immediately appreciate the captivating attention to detail and the open concept floor plan! The enormous formal living room catches your sight line right from the front door with a stunning wall of sliders looking directly out to the sparkling pool & spa! A generously sized office, tucked away behind glass french doors and accompanied by a convenient half bath, provides the ideal space for productivity. Move a few steps forward into the dreamy designer kitchen! Wow! Any chef in the family will fall head over heels for this space granite countertops, updated stainless appliances including a built in gas range and oven, a center island with additional storage, and beautiful 42 wood cabinets topped with crown. A bright family room adjacent to the kitchen creates a seamless connection so you never miss out on the conversation. The family room features a wall of sliders, an elevated tray ceiling, and built in ceiling speakers! One of the most luxurious features of this home is the three way split floor plan. An enormous primary suite situated in a private wing of the home features private access to the lanai, his and her walk in closets, and a relaxation en suite with a garden soaking tub, walk in shower, and dual vanities what more could you ask for!? Two additional bedrooms share a jack & jill bath, while a fourth bedroom located at the back of the home offers a full pool bath, perfect for guests! Youll love the huge bonus room with two storage closets and built in cabinets, this space is perfect for a media, game, or playroom! In addition to the perfect interior, youll love the outdoor oasis boasting a beautiful pool & spa, two covered lanais, and top of the line outdoor kitchen complete with a fire magic gas grill, burner, and fridge, youll never want to leave this space. Adjacent to the outdoor kitchen, youll find a relaxing outdoor wood burning fireplace and sitting area! Its a must see! This home checks all the boxes and more!! The fishhawk ranch community is one of a kind, with resort style pools at the aquatic center, miles of trails, a skate park, a fitness center, park square, and zoned for the top schools in hillsborough county! Located just an hour from disney and floridas beautiful beaches. Don't let this opportunity slip awayschedule your showing today and discover the home where luxury meets tranquility! Copy and paste this link to tour the home virtually: my. Matterport. Com/show/? M=2rjjepbmmes&mls=1
Description
Welcome to this absolutely stunning executive home! Located in the prestigious chapman crossing village at fishhawk ranch, this home is zoned for some of the best schools in the county and is a quick jump on i 75, where your commute to tampa, st. Pete, or macdill abf will be a breeze! Inside the double doors, you will immediately appreciate the captivating attention to detail and the open concept floor plan! The enormous formal living room catches your sight line right from the front door with a stunning wall of sliders looking directly out to the sparkling pool & spa! A generously sized office, tucked away behind glass french doors and accompanied by a convenient half bath, provides the ideal space for productivity. Move a few steps forward into the dreamy designer kitchen! Wow! Any chef in the family will fall head over heels for this space granite countertops, updated stainless appliances including a built in gas range and oven, a center island with additional storage, and beautiful 42 wood cabinets topped with crown. A bright family room adjacent to the kitchen creates a seamless connection so you never miss out on the conversation. The family room features a wall of sliders, an elevated tray ceiling, and built in ceiling speakers! One of the most luxurious features of this home is the three way split floor plan. An enormous primary suite situated in a private wing of the home features private access to the lanai, his and her walk in closets, and a relaxation en suite with a garden soaking tub, walk in shower, and dual vanities what more could you ask for!? Two additional bedrooms share a jack & jill bath, while a fourth bedroom located at the back of the home offers a full pool bath, perfect for guests! Youll love the huge bonus room with two storage closets and built in cabinets, this space is perfect for a media, game, or playroom! In addition to the perfect interior, youll love the outdoor oasis boasting a beautiful pool & spa, two covered lanais, and top of the line outdoor kitchen complete with a fire magic gas grill, burner, and fridge, youll never want to leave this space. Adjacent to the outdoor kitchen, youll find a relaxing outdoor wood burning fireplace and sitting area! Its a must see! This home checks all the boxes and more!! The fishhawk ranch community is one of a kind, with resort style pools at the aquatic center, miles of trails, a skate park, a fitness center, park square, and zoned for the top schools in hillsborough county! Located just an hour from disney and floridas beautiful beaches. Don't let this opportunity slip awayschedule your showing today and discover the home where luxury meets tranquility! Copy and paste this link to tour the home virtually: my. Matterport. Com/show/? M=2rjjepbmmes&mls=1
Payment Calculator
- Principal & Interest -
- Property Tax $
- Home Insurance $
- HOA Fees $
- Monthly -
Features
Other Features
- Views: 27
Similar Properties
Nearby Subdivisions
B D Hawkstone Ph 1
B D Hawkstone Ph 2
Channing Park
Creek Rdg Preserve Ph 1
Creek Ridge Preserve
Creek Ridge Preserve Ph 1
Devore Gundog Equestrian E
Enclave At Channing Park
Enclave Channing Park Ph
Encore Fishhawk Ranch West Ph
Encore At Fishhawk Ranch
Fish Hawk Trails
Fishhawk Ranch
Fishhawk Ranch At Starling
Fishhawk Ranch Ph 02
Fishhawk Ranch Ph 1
Fishhawk Ranch Ph 2 Parcels
Fishhawk Ranch Ph 2 Parcels S
Fishhawk Ranch Ph 2 Prcl
Fishhawk Ranch Towncenter Phas
Fishhawk Ranch West
Fishhawk Ranch West Ph 1a
Fishhawk Ranch West Ph 1b1c
Fishhawk Ranch West Ph 2a
Fishhawk Ranch West Ph 3a
Fishhawk Ranch West Ph 3b
Fishhawk Ranch West Ph 4a
Fishhawk Ranch West Ph 5
Fishhawk Ranch West Ph 6
Fishhawk Ranch West Phase 3a
Hammock Oaks Reserve
Hawk Creek Reserve
Hawkstone
Hawkstone Phase 2
Hinton Hawkstone Ph 1a1
Hinton Hawkstone Ph 1a2
Hinton Hawkstone Ph 1b
Hinton Hawkstone Phase 1a2
Hinton Hawkstone Phase 1a2 Lot
Mannhurst Oak Manors
Not In Hernando
Old Welcome Manor
Preserve At Fishhawk Ranch
Southwood Estates
Starling At Fishhawk
Starling At Fishhawk Ph 1b2
Starling At Fishhawk Ph 1c
Starling At Fishhawk Ph Ia
Tagliarini Platted
Temple Pines
Unplatted



