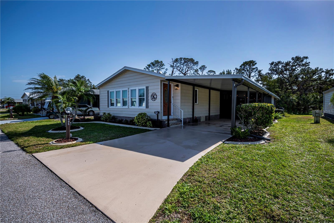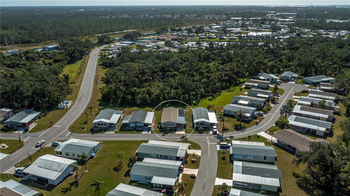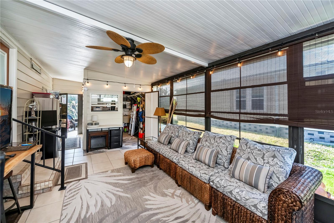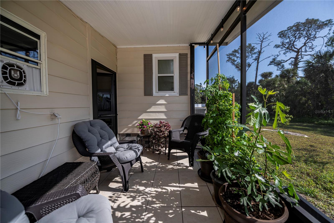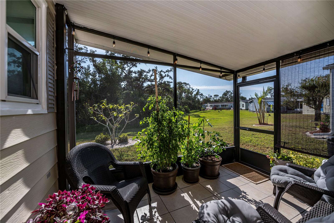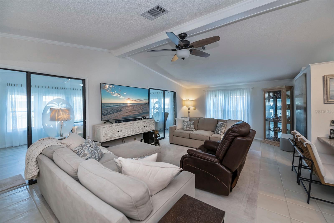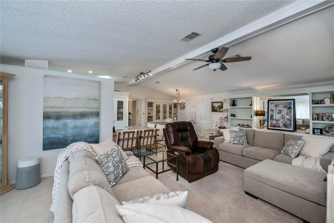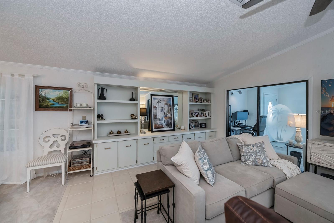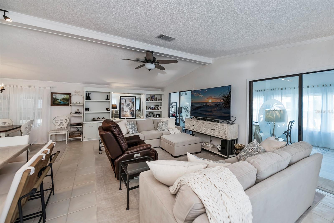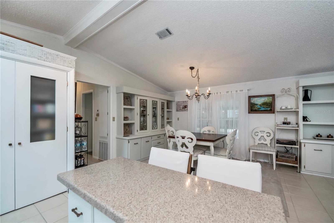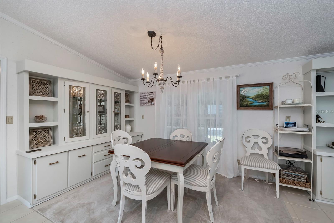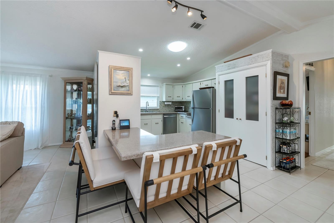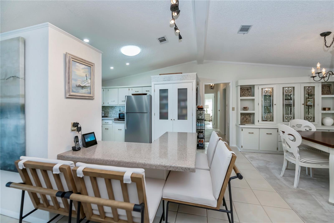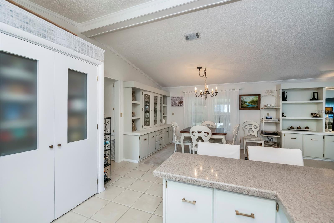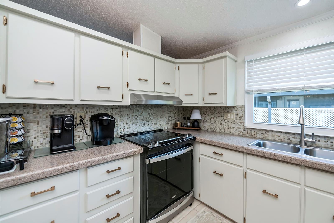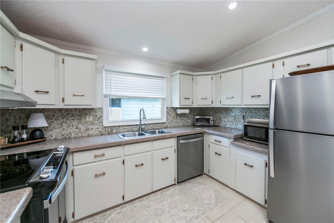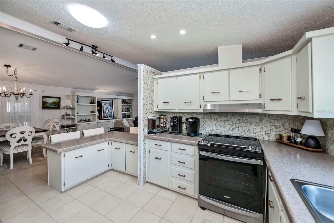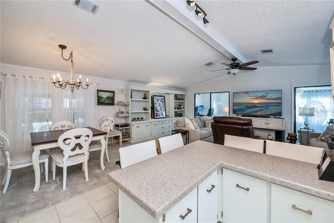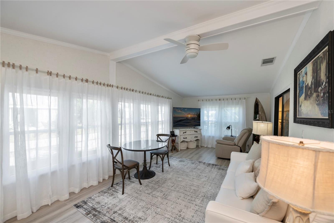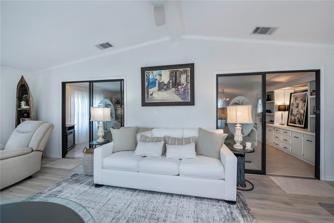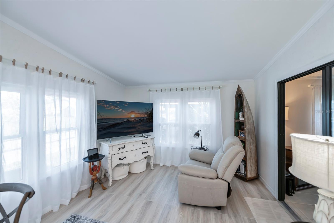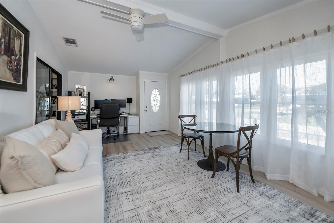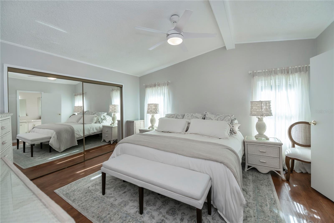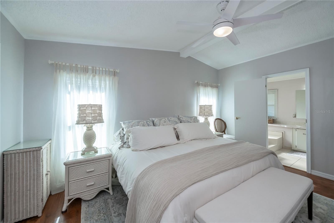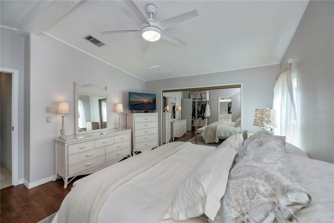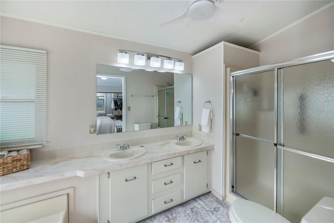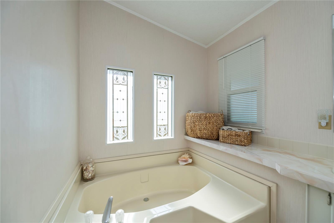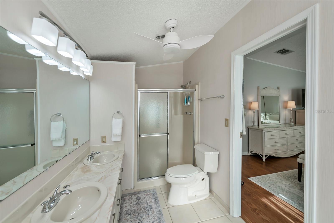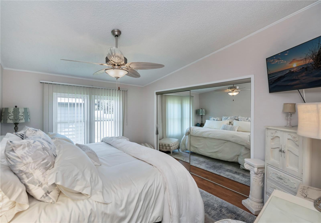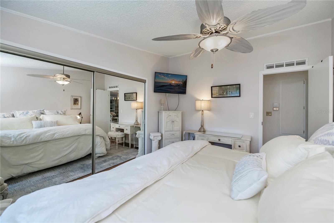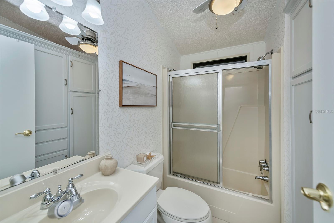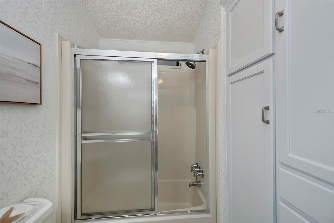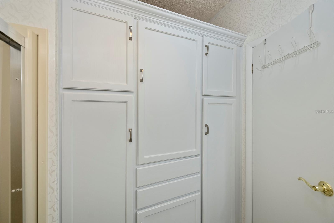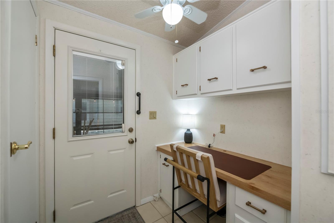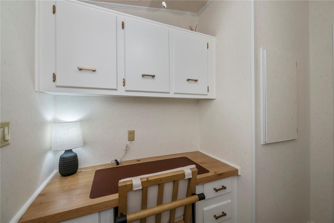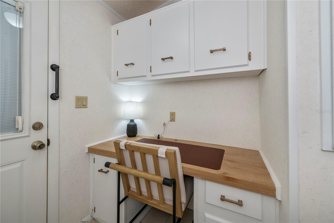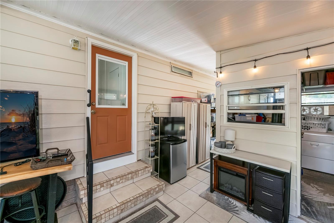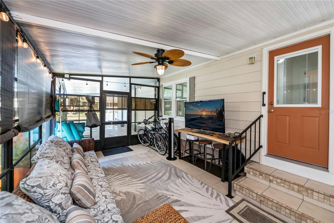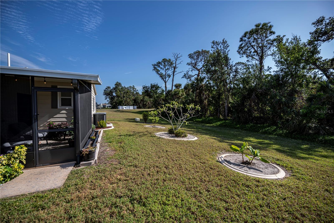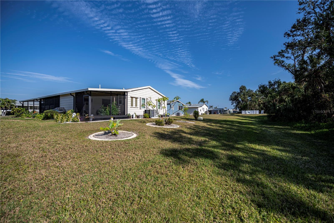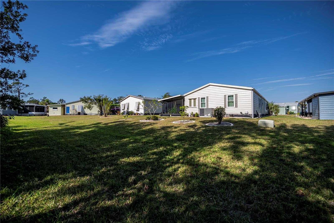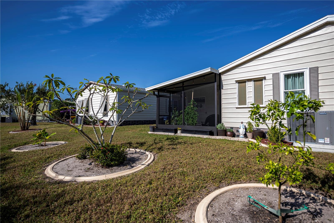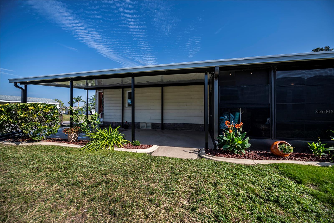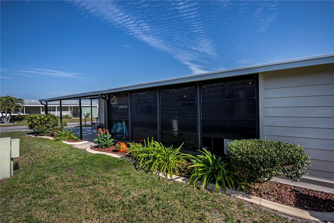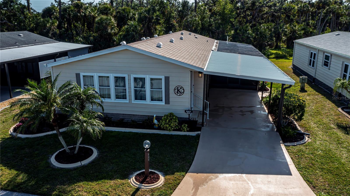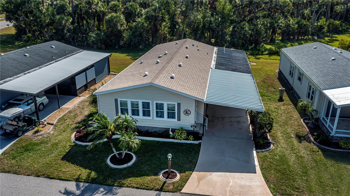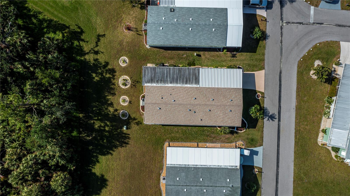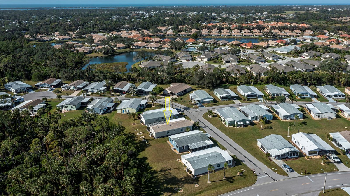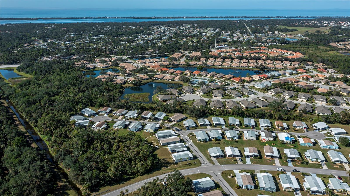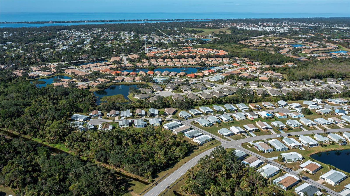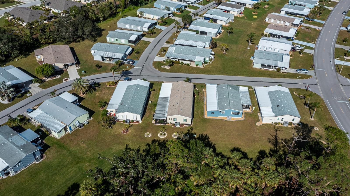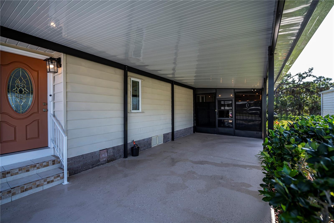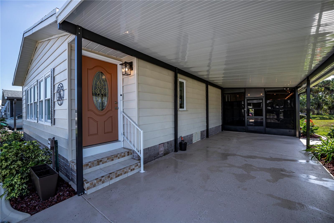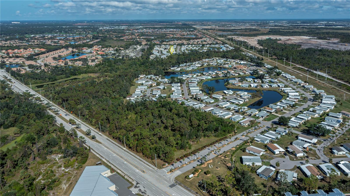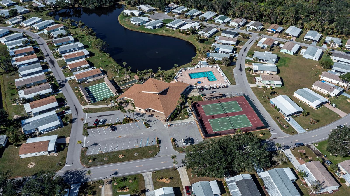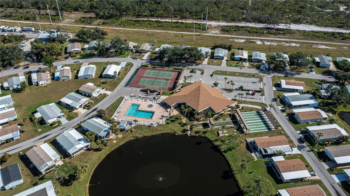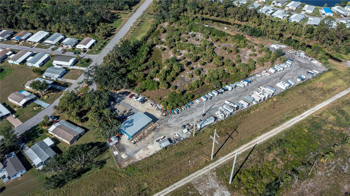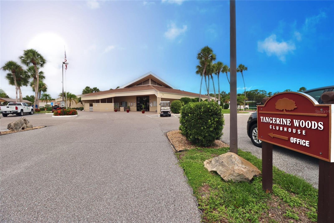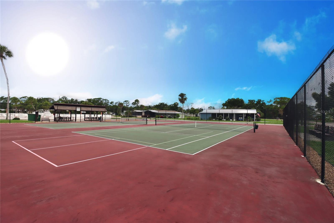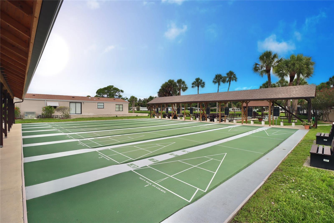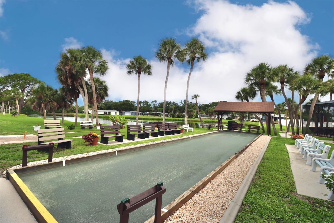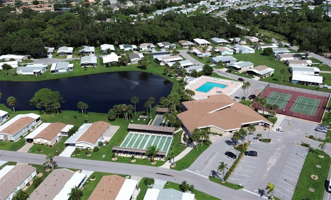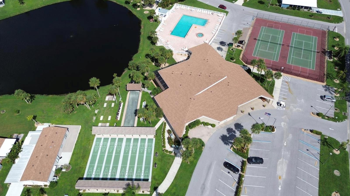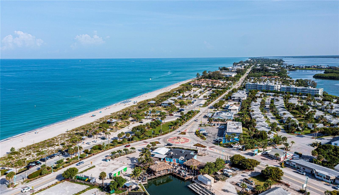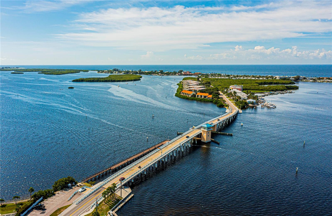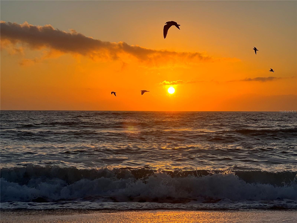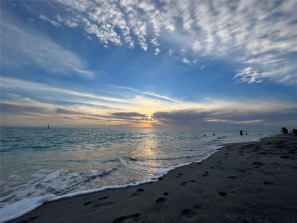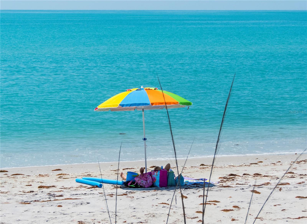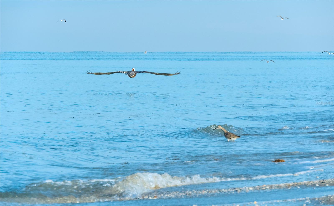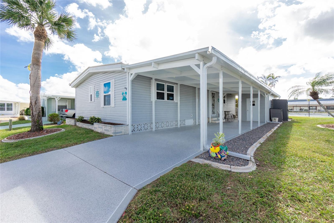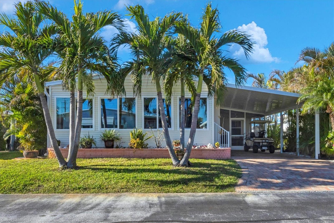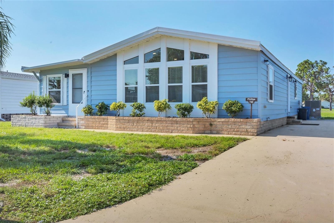805 Manchester Court, ENGLEWOOD, FL 34223
Property Photos
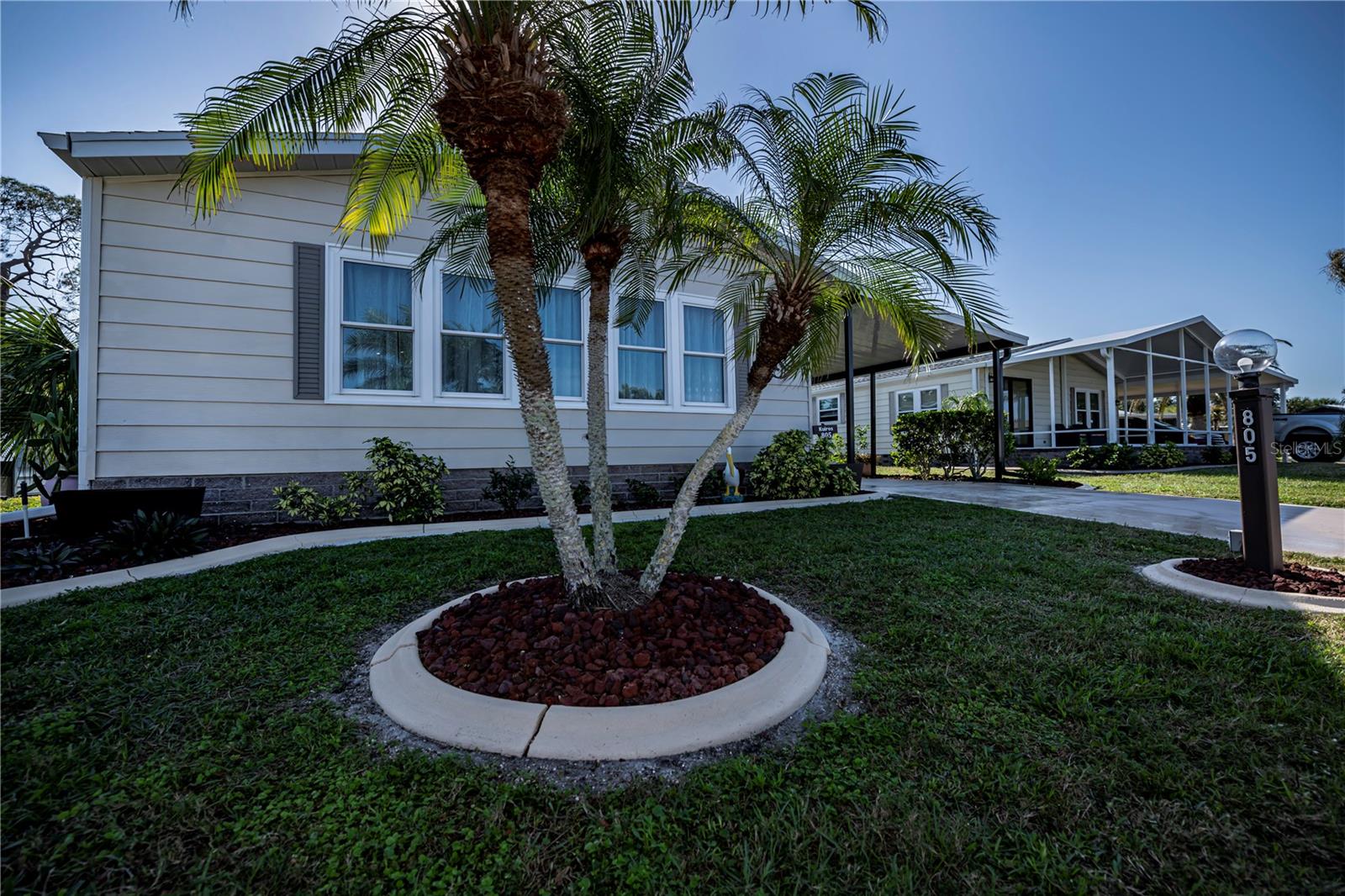
Would you like to sell your home before you purchase this one?
Priced at Only: $274,900
For more Information Call:
Address: 805 Manchester Court, ENGLEWOOD, FL 34223
Property Location and Similar Properties
- MLS#: C7503260 ( Residential )
- Street Address: 805 Manchester Court
- Viewed: 2
- Price: $274,900
- Price sqft: $130
- Waterfront: No
- Year Built: 1986
- Bldg sqft: 2112
- Bedrooms: 2
- Total Baths: 2
- Full Baths: 2
- Garage / Parking Spaces: 1
- Days On Market: 2
- Additional Information
- Geolocation: 26.9843 / -82.356
- County: SARASOTA
- City: ENGLEWOOD
- Zipcode: 34223
- Subdivision: Tangerine Woods
- Provided by: PARADISE EXCLUSIVE INC
- Contact: Tawnya Hile
- 941-698-0303

- DMCA Notice
-
DescriptionModern day charm, sophistication and luxury exudes from every angle here, from the moment you step foot into this immaculate home! With nearly 1700 square feet of living space, there is room to entertain all of your family and friends! Boasting vaulted ceilings, tile throughout most of the home including the 2 patios, designer wallpaper on the interior walls and concrete curbing around the exterior of the house! There is a massive living room plus a bonus florida room with luxury vinyl plank flooring! The abundantly sized chef kitchen features a large breakfast bar, new solid surface countertops, a desirable closet pantry with frosted glass doors, stylish glass tiled backsplash and brand new appliances! The elegant master suite has vaulted ceilings and an en suite bathroom with a grand garden tub, dual sinks and a shower too. Lush landscaping adds to the overflowing curb appeal all around this magnificent home!! Relax outdoors in one of your covered and screened patios the side patio is 20x12 and the rear patio is 12x8 and it overlooks the serene wooded backyard! Storage galore here *10x8 storage in the laundry room*extra storage cabinets in the guest bathroom*bonus office with tons of cabinets! This bright and airy home is truly a rare find in tangerine woods! New roof 2022, new soffit/fascia, new carport in 2022, new a/c in 2023 and new hot water tank in 2024!! Flood zone x! On city water/sewer! This incredible home is less than 30 seconds golf cart ride to the community clubhouse/pool and less than a 2 minute walk to the nature trails! Quarterly hoa fees of $613 includes mowing, cable, internet, clubhouse and pool/spa. ***golf cart friendly 55+ community, resident owned land, no lot rental! *** additional amenities offered are a private nature trail, pickleball and tennis courts, ceramics & kiln, shuffleboard and bocce courts! Energize your lifestyle with the plethora of daily activities, there is something for everyone here! There is even storage in this community that is available to all residents for storing rv's, boats and trailers! 2 pets allowed! 90 day minimum on leases! Schedule a tour of this amazing home today... You are sure to fall in love with this phenomenal gem and this amazing gated community!
Payment Calculator
- Principal & Interest -
- Property Tax $
- Home Insurance $
- HOA Fees $
- Monthly -
Features
Building and Construction
- Covered Spaces: 0.00
- Exterior Features: Storage
- Flooring: Tile
- Living Area: 1656.00
- Other Structures: Storage, Workshop
- Roof: Shingle
Property Information
- Property Condition: Completed
Land Information
- Lot Features: Landscaped, Near Marina, Paved
Garage and Parking
- Garage Spaces: 0.00
Eco-Communities
- Water Source: Public
Utilities
- Carport Spaces: 1.00
- Cooling: Central Air
- Heating: Electric
- Pets Allowed: Yes
- Sewer: Public Sewer
- Utilities: Electricity Connected, Sewer Connected, Water Connected
Amenities
- Association Amenities: Clubhouse, Fitness Center, Gated, Other, Pickleball Court(s), Pool, Shuffleboard Court, Spa/Hot Tub, Storage, Tennis Court(s), Trail(s)
Finance and Tax Information
- Home Owners Association Fee Includes: Cable TV, Pool, Internet, Maintenance Grounds, Recreational Facilities
- Home Owners Association Fee: 613.00
- Net Operating Income: 0.00
- Tax Year: 2024
Other Features
- Appliances: Dishwasher, Disposal, Dryer, Microwave, Range, Refrigerator, Washer
- Association Name: Angela Sasser
- Association Phone: 941-474-0167
- Country: US
- Furnished: Unfurnished
- Interior Features: Ceiling Fans(s), Open Floorplan, Solid Surface Counters, Vaulted Ceiling(s), Walk-In Closet(s)
- Legal Description: UNIT 364 TANGERINE WOODS PHASE 3
- Levels: One
- Area Major: 34223 - Englewood
- Occupant Type: Owner
- Parcel Number: 0494163364
- Possession: Close of Escrow
- View: Trees/Woods
- Zoning Code: RMH
Similar Properties
Nearby Subdivisions


