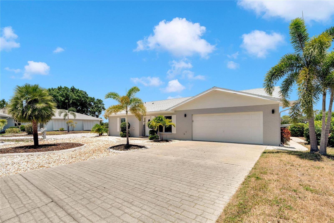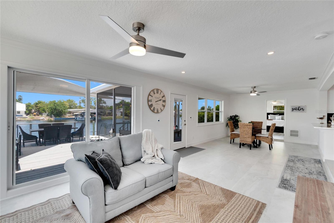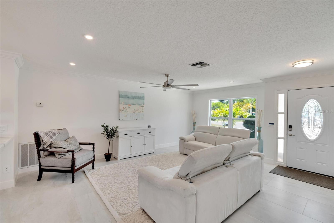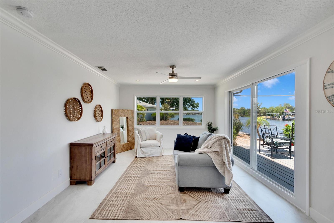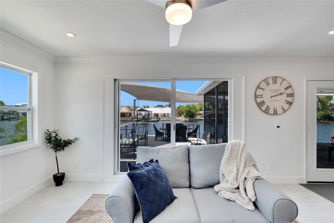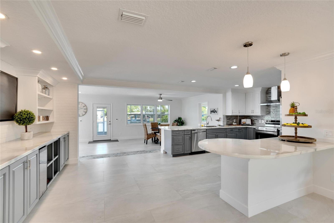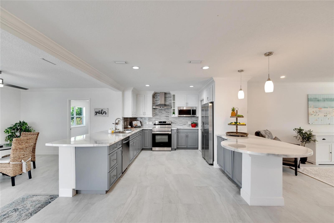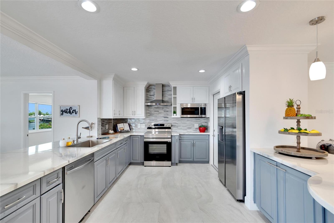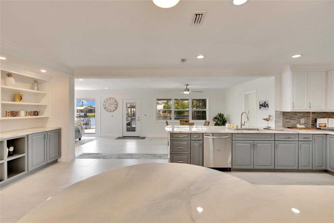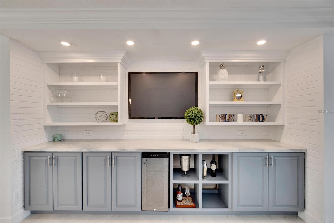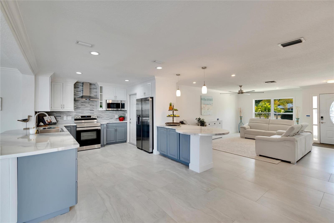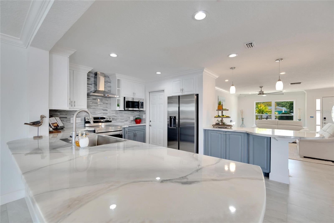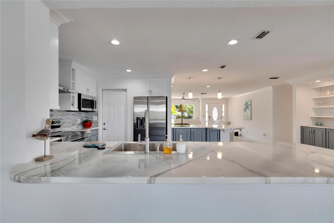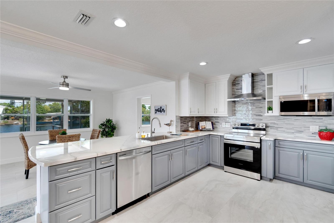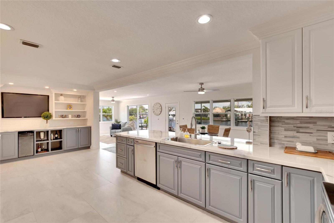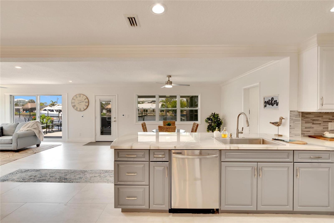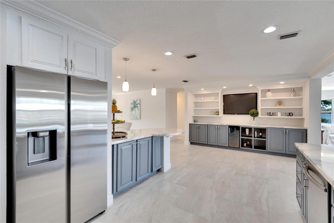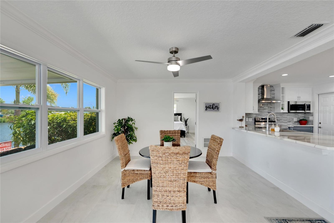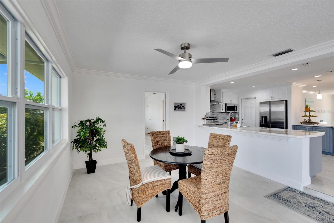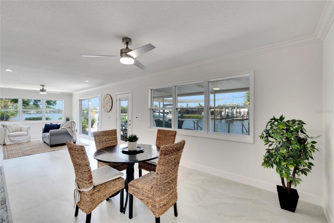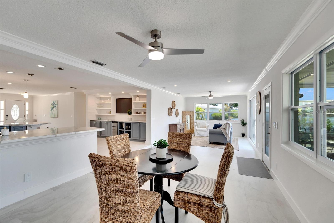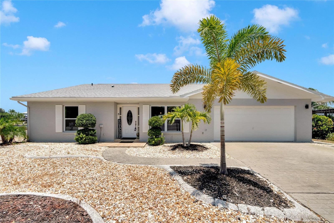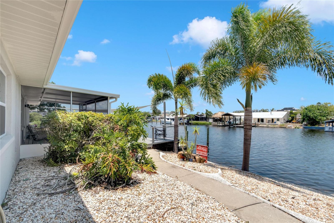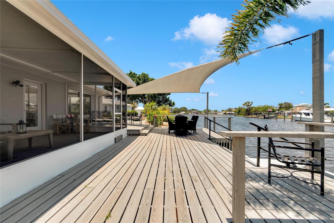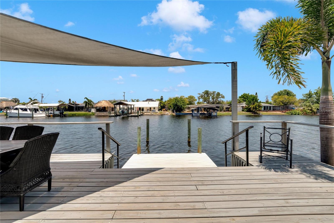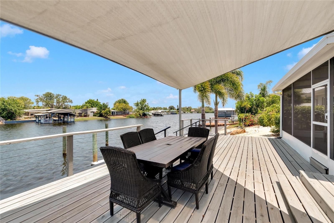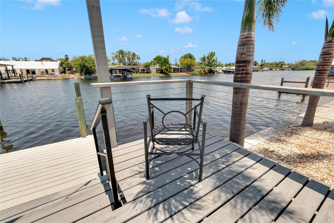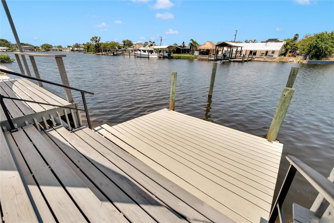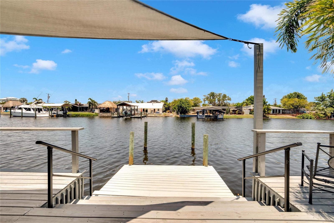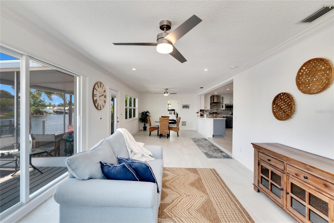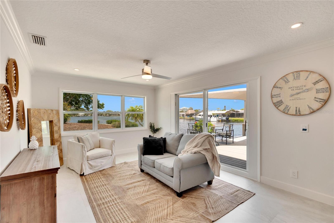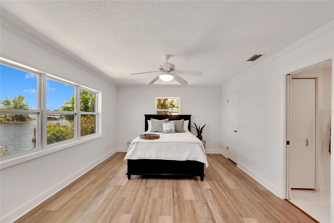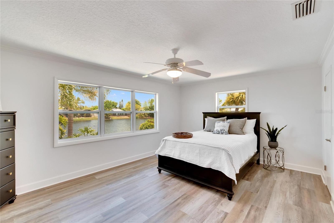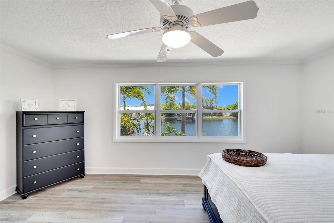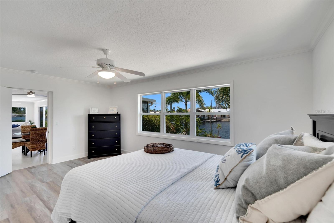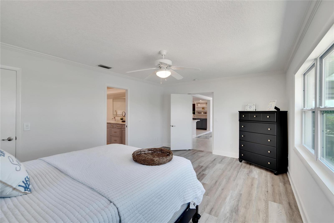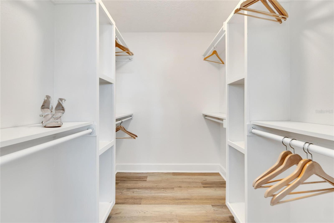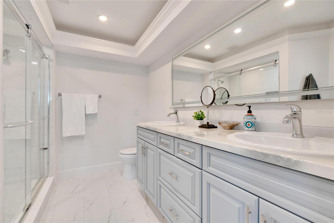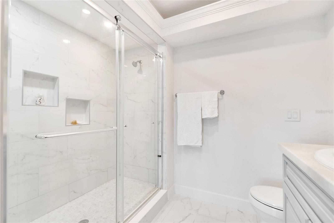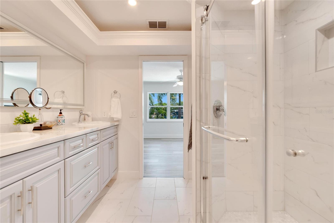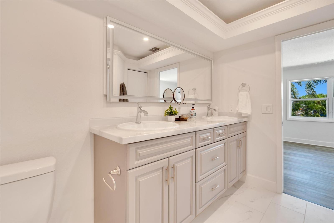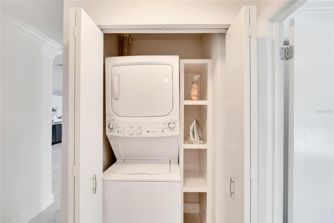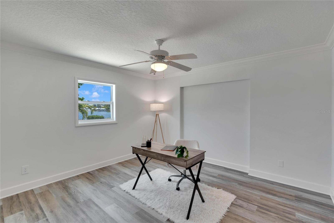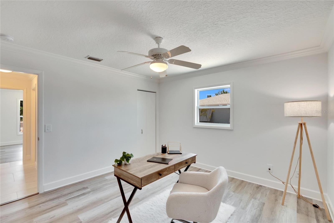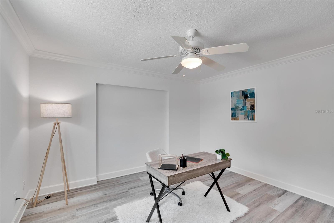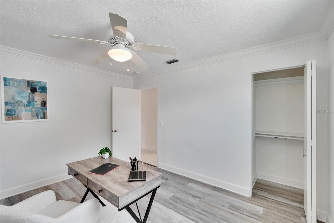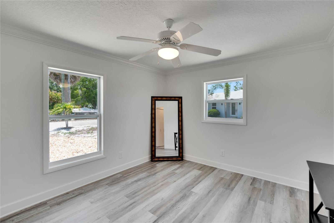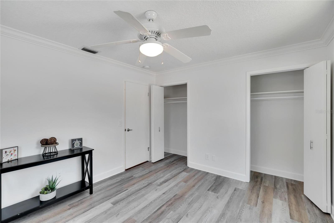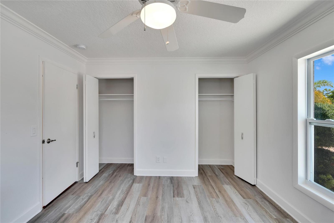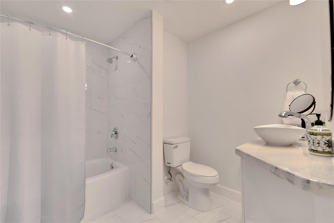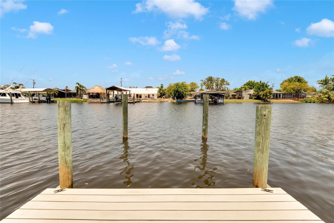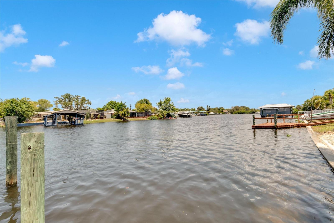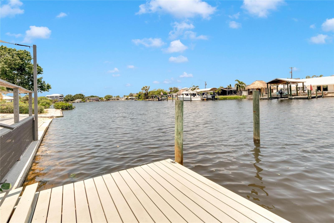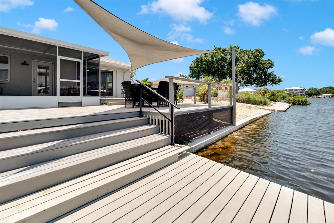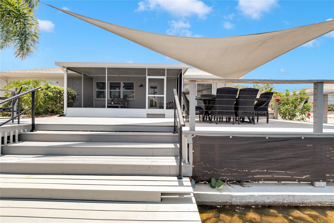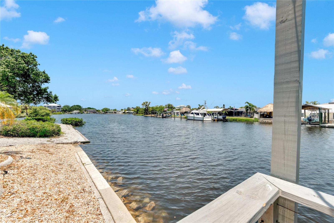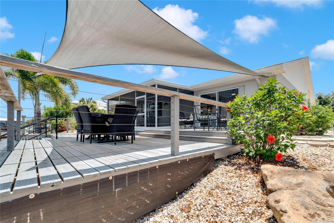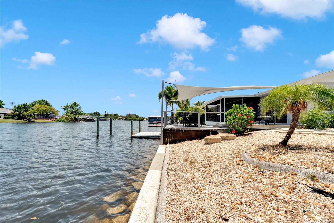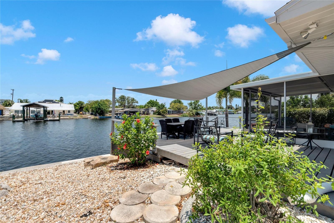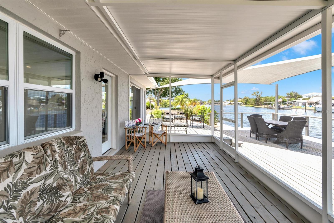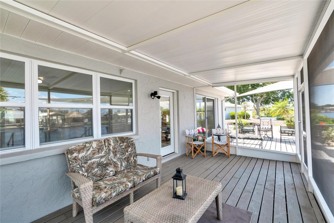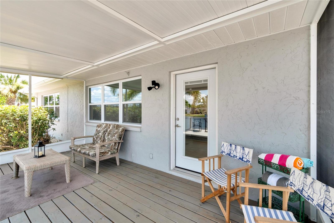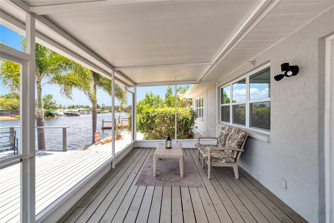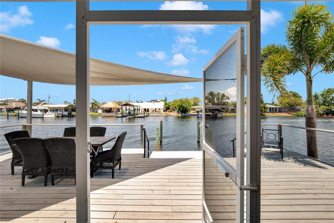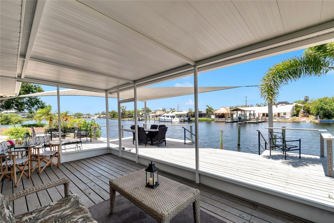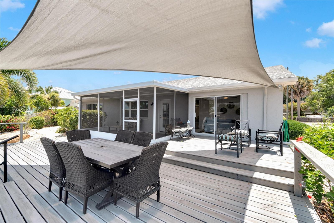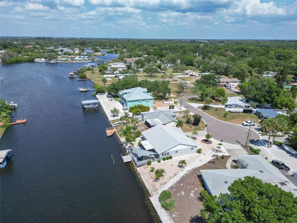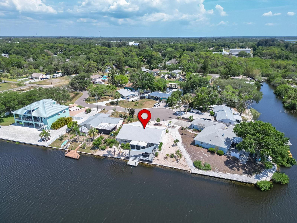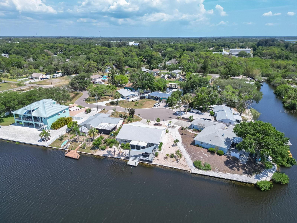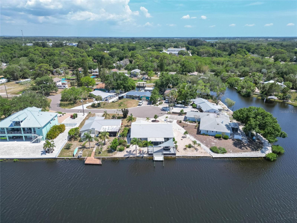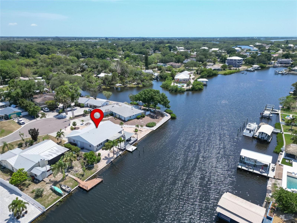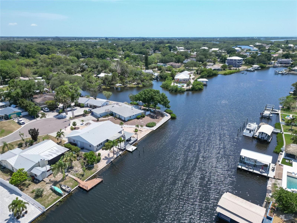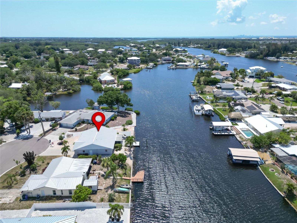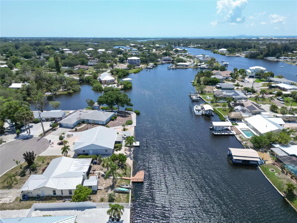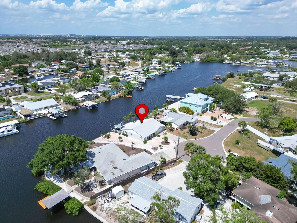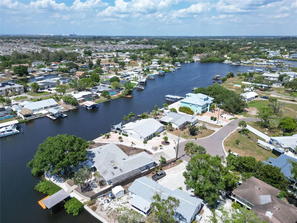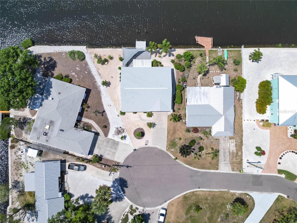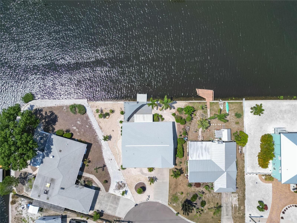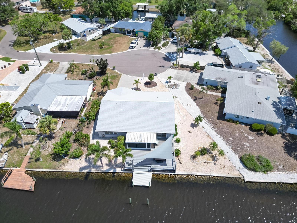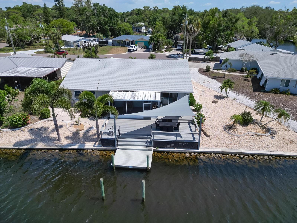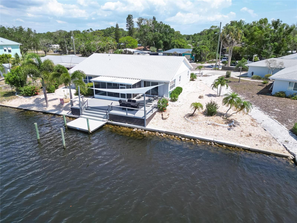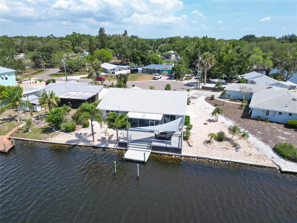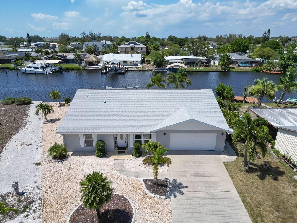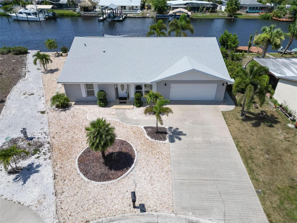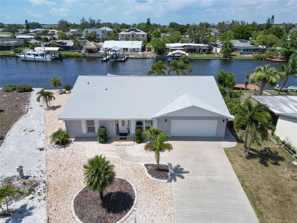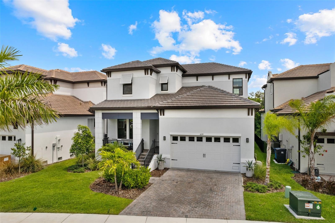805 Leisey Circle, RUSKIN, FL 33570
Property Photos
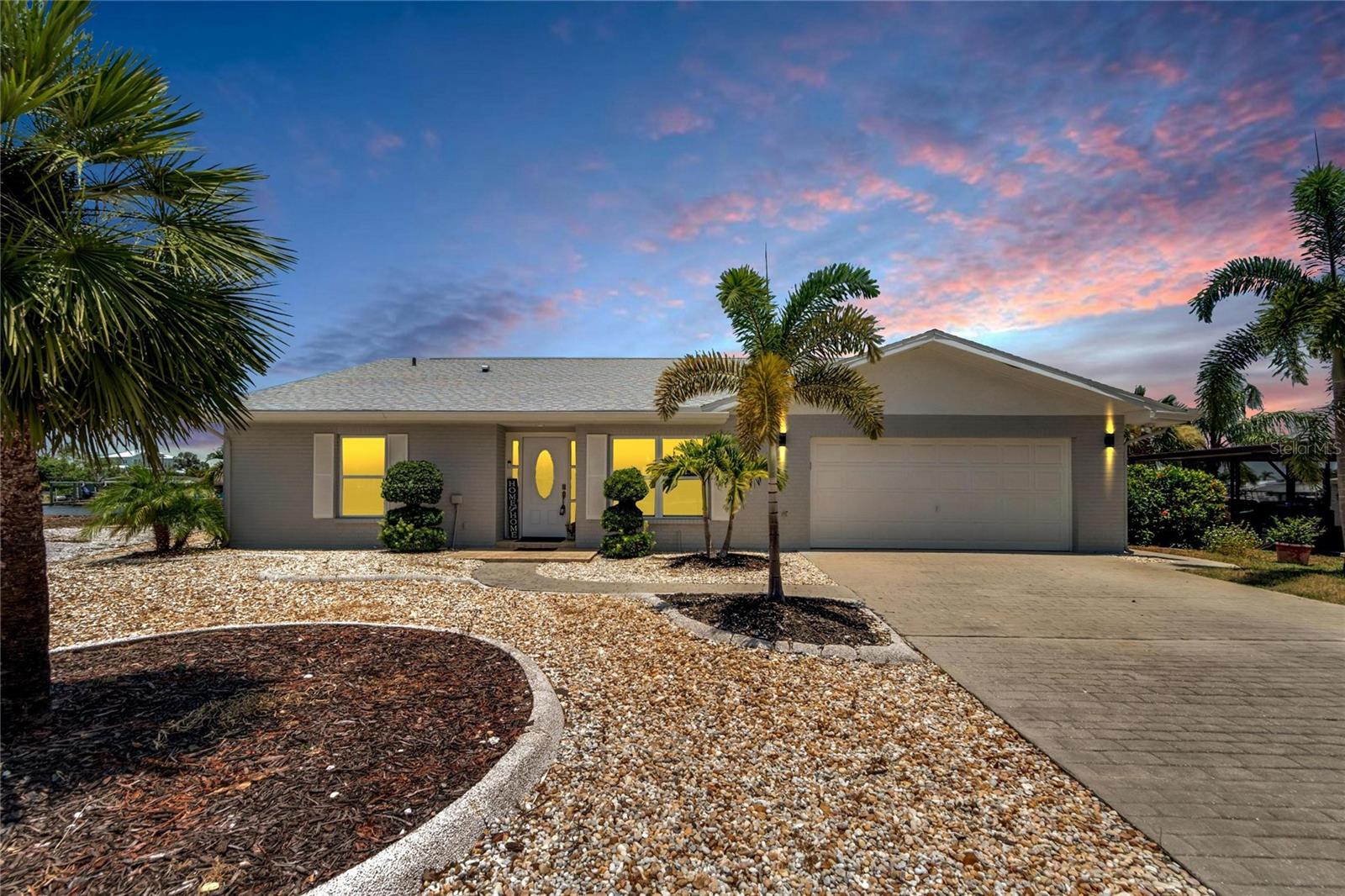
Would you like to sell your home before you purchase this one?
Priced at Only: $729,000
For more Information Call:
Address: 805 Leisey Circle, RUSKIN, FL 33570
Property Location and Similar Properties
- MLS#: T3531048 ( Residential )
- Street Address: 805 Leisey Circle
- Viewed: 20
- Price: $729,000
- Price sqft: $260
- Waterfront: Yes
- Wateraccess: Yes
- Waterfront Type: Canal - Saltwater,River Front
- Year Built: 1981
- Bldg sqft: 2801
- Bedrooms: 3
- Total Baths: 2
- Full Baths: 2
- Garage / Parking Spaces: 2
- Days On Market: 226
- Additional Information
- Geolocation: 27.7167 / -82.4456
- County: HILLSBOROUGH
- City: RUSKIN
- Zipcode: 33570
- Subdivision: Kims Cove
- Provided by: ALIGN RIGHT REALTY SOUTH SHORE
- Contact: Shawna Calvert
- 813-645-4663

- DMCA Notice
-
Description805 Leisey Cir, Ruskin, Fl. Beautiful Updated Waterfront Home with Direct access to Tampa Bay. NO HOA, NO CDD. With many surrounding homes affected by the devastation of the recent historic Hurricanes. 805 Leisey sits at an elevated height & has remained high and dry through the storm, making it a standout choice for homeowners.** The owner has significantly reduced the price to give buyers the flexibility to install a custom pool that fits their personal style and preferences.** 805 Leisey Circle, Ruskin, Florida is a 3 bed 2 bath beautiful, remodeled waterfront home on Ruskin Inlet of the little Manatee in Ruskin, FL. Has a dock with boat access to the bay, this is a must see. Dolphins and manatees are abundant, and you can watch them from your very own secluded back yard OASIS. This 3 Bed 2 Bath has been recently updated and is absolutely beautiful. You have got to check out the new kitchen and baths! All new floors and windows. All this and with a wonderful view of the 124 feet of deep water, peaceful, frontage. Brand new roof, paint in 2022, rescreened and refinished lanai and deck. The home features a split bedroom, 3 bedroom, 2 bathroom floorplan with an enormous Owner's Suite that includes a walk in closet. The Owner's Suite Bathroom features a spacious walk in tile shower and double vanities and a linen closet. There's plenty of room for all the toys! Low tax and no HOA/CDDs to contend with. Come see this Florida dream home today before it's gone! Located just minutes from TAMPA BAY, beaches and all the enjoyment that awaits you. This home is also actively listed to rent
Payment Calculator
- Principal & Interest -
- Property Tax $
- Home Insurance $
- HOA Fees $
- Monthly -
Features
Building and Construction
- Covered Spaces: 0.00
- Exterior Features: Irrigation System, Lighting, Rain Gutters, Sliding Doors
- Flooring: Ceramic Tile, Laminate, Tile
- Living Area: 2071.00
- Roof: Shingle
Property Information
- Property Condition: Completed
Land Information
- Lot Features: Cul-De-Sac, FloodZone, Landscaped, Paved
Garage and Parking
- Garage Spaces: 2.00
- Parking Features: Driveway, Garage Door Opener
Eco-Communities
- Water Source: Public
Utilities
- Carport Spaces: 0.00
- Cooling: Central Air
- Heating: Central
- Pets Allowed: Yes
- Sewer: Septic Tank
- Utilities: Cable Connected, Electricity Connected, Sewer Connected, Water Connected
Finance and Tax Information
- Home Owners Association Fee: 0.00
- Net Operating Income: 0.00
- Tax Year: 2023
Other Features
- Appliances: Dishwasher, Electric Water Heater, Microwave, Range, Range Hood, Refrigerator, Water Softener
- Country: US
- Furnished: Unfurnished
- Interior Features: Built-in Features, Ceiling Fans(s), Crown Molding, Dry Bar, Eat-in Kitchen, Living Room/Dining Room Combo, Pest Guard System, Primary Bedroom Main Floor, Thermostat, Walk-In Closet(s)
- Legal Description: KIM'S COVE LOT 3
- Levels: One
- Area Major: 33570 - Ruskin/Apollo Beach
- Occupant Type: Vacant
- Parcel Number: U-07-32-19-1VC-000000-00003.0
- Possession: Close of Escrow
- Style: Ranch
- View: Water
- Views: 20
- Zoning Code: RSC-6
Similar Properties
Nearby Subdivisions
Antigua Cove Ph 1
Bahia Lakes Ph 1
Bahia Lakes Ph 2
Bahia Lakes Ph 3
Bahia Lakes Ph 4
Bayou Pass Village
Bayridge
Blackstone At Bay Park
Brookside
Brookside Estates
Campus Shores Sub
Collura Sub
Gores Add To Ruskin Flor
Gull Haven Sub
Hawks Landing
Hawks Point Oh01b1
Hawks Point Ph 1b1
Hawks Point Ph 1c2 1d
Hawks Point Ph S1 Lot 134
Hawks Point Ph S2
Homes For Ruskin Ph Iii
Kims Cove
Lillie Estates
Mira Lago West Ph 03
Mira Lago West Ph 1
Mira Lago West Ph 2b
Mira Lago West Ph 3
Not On List
Osprey Reserve
Point Heron
River Bend
River Bend Ph 1a
River Bend Ph 1b
River Bend Ph 3a
River Bend Ph 4a
River Bend Ph 4b
River Bend Phase 4b
River Bend West
River Bend West Sub
Riverbend West Ph 1
Riverbend West Ph 2
Riverbend West Phase 1
Ruskin City 1st Add
Ruskin City Map Of
Ruskin Colony Farms
Ruskin Colony Farms 1st Extens
Ruskin Growers Sub Uni
Sable Cove
Shell Cove
Shell Cove Ph 1
Shell Cove Ph 2
South Haven
Southshore Yacht Club
Spencer Creek Phase 2
Spencer Crk Ph 1
Spencer Crk Ph 2
Spyglass At River Bend
Unplatted
Venetian At Bay Park
Wellington North At Bay Park
Wellington South At Bay Park
Wynnmere East Ph 1
Wynnmere East Ph 2
Wynnmere West Ph 1
Wynnmere West Ph 2 3


