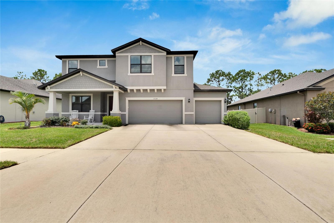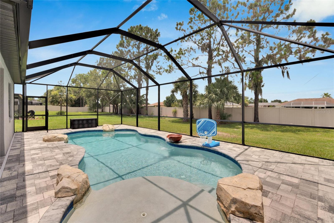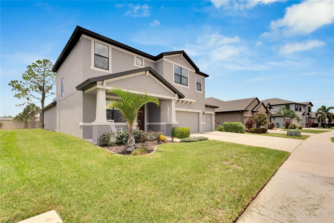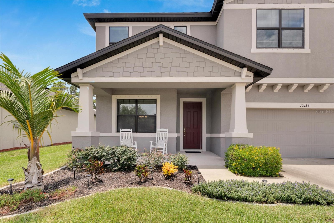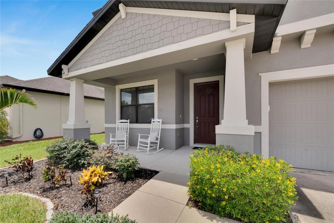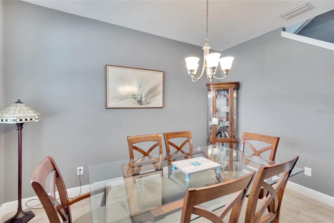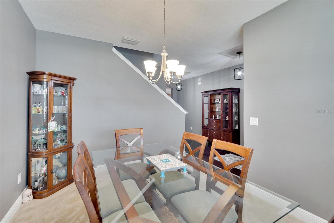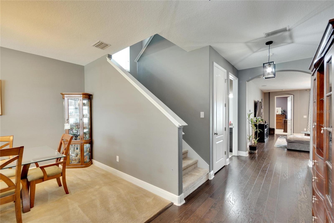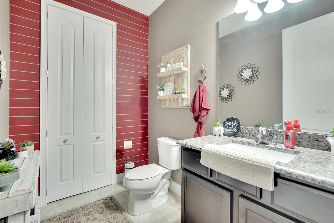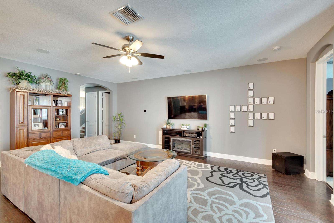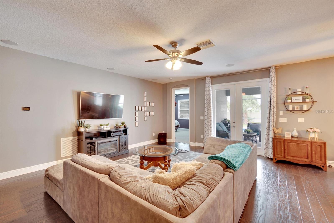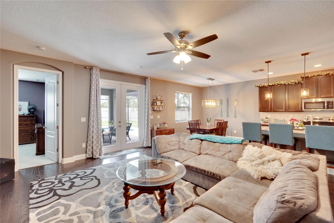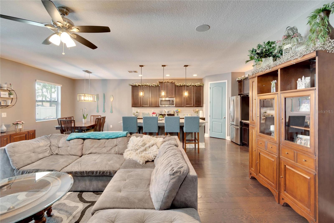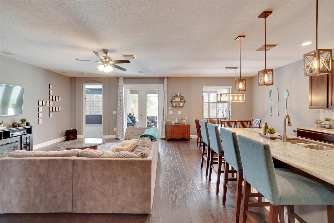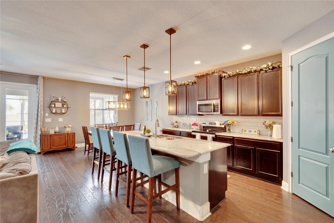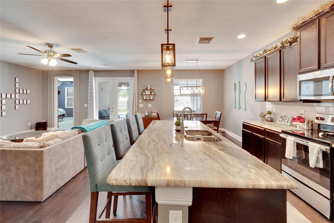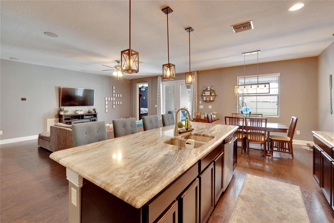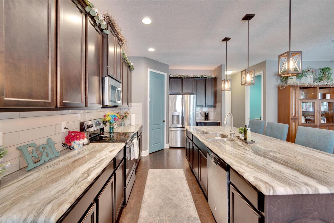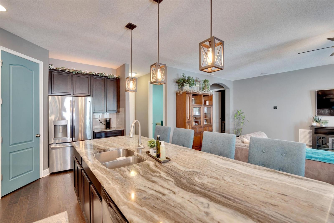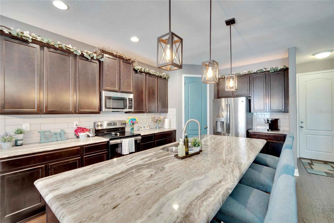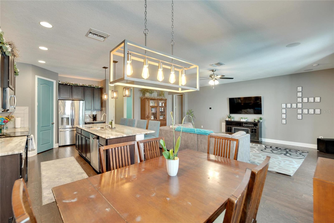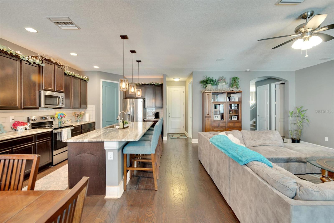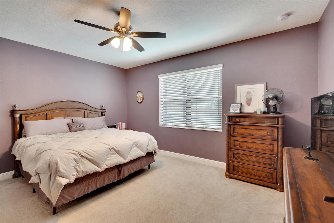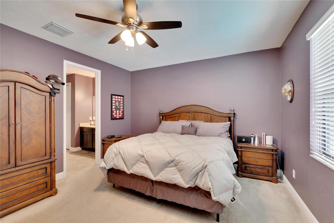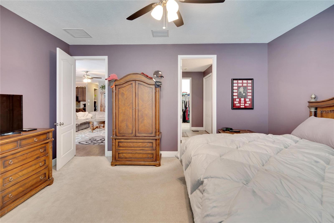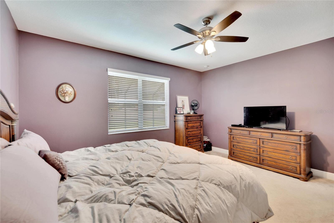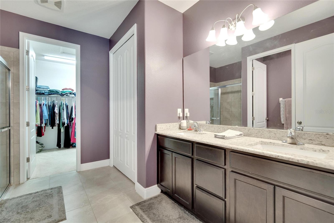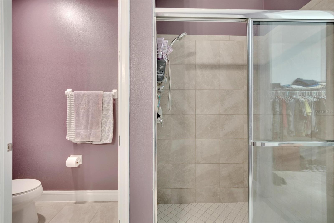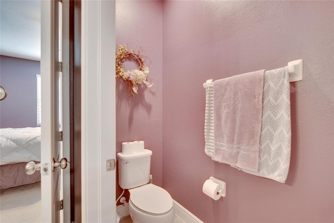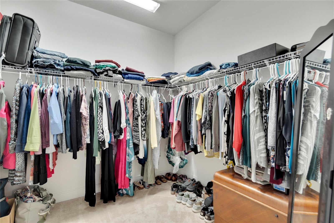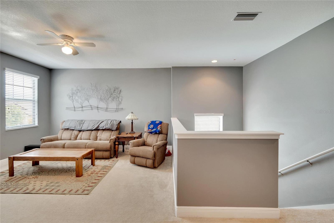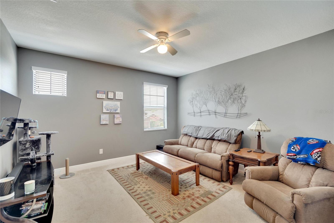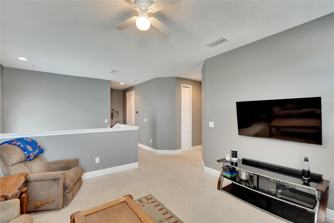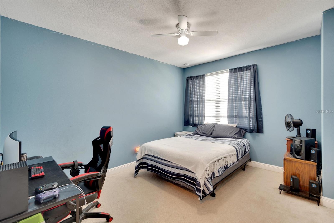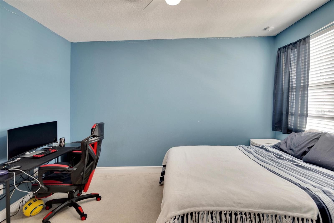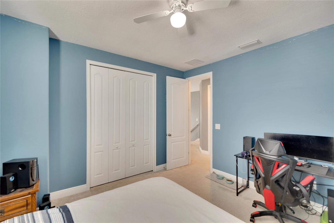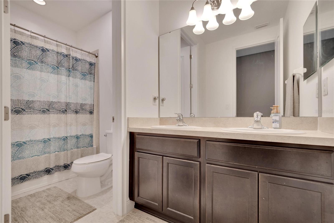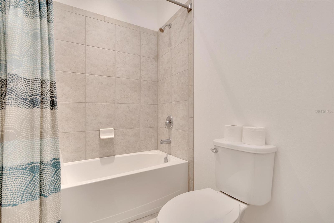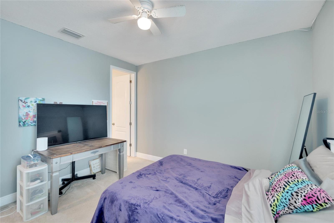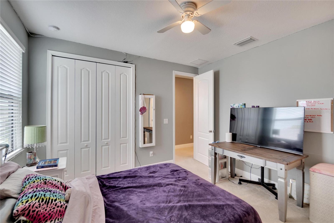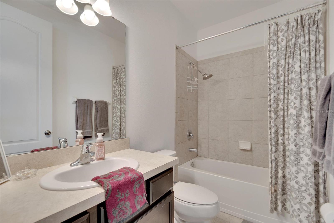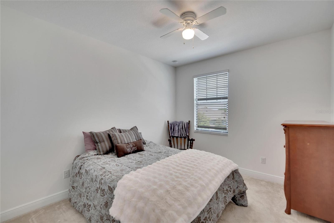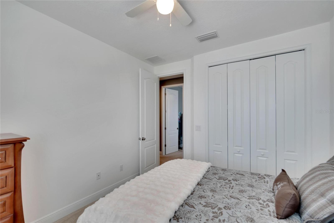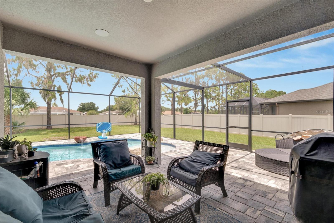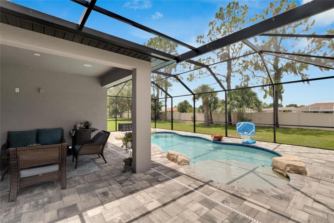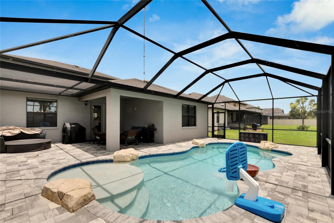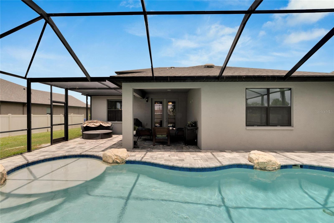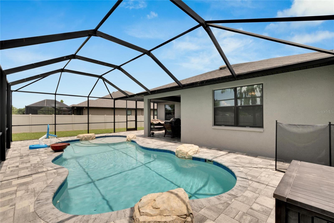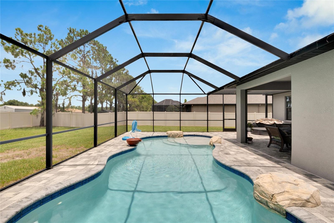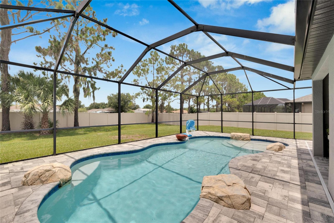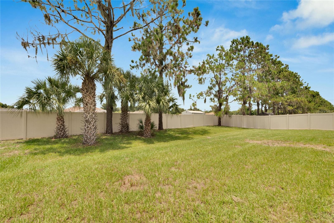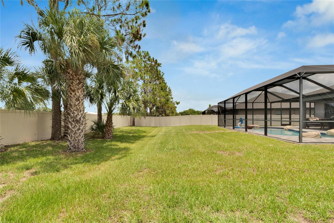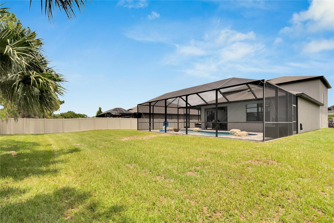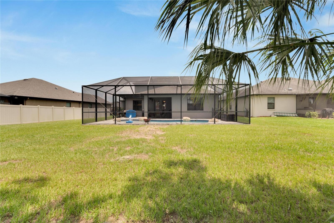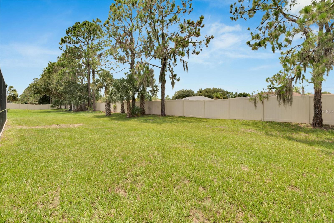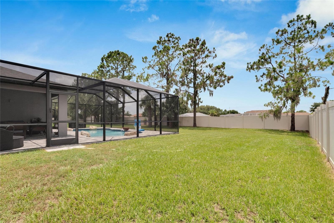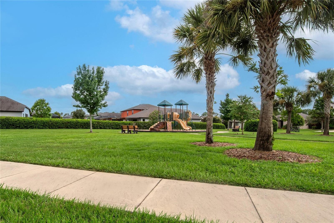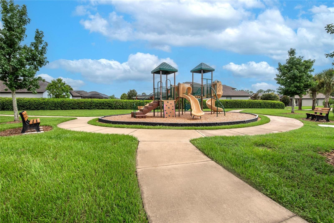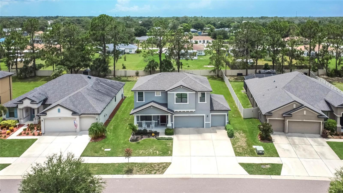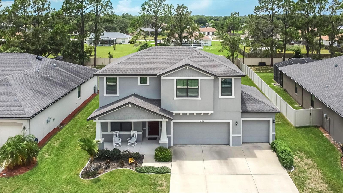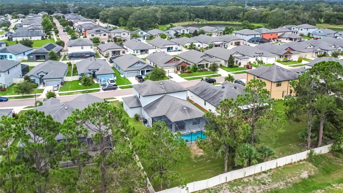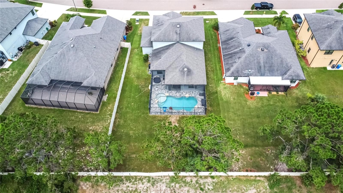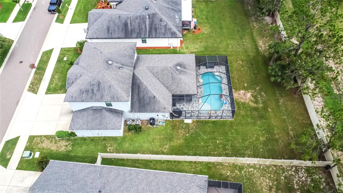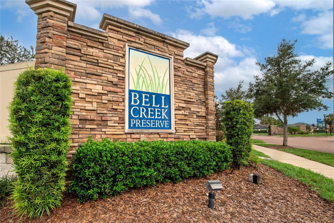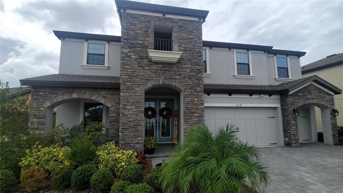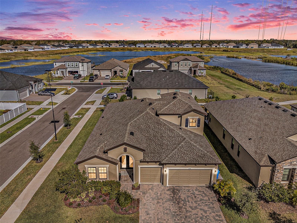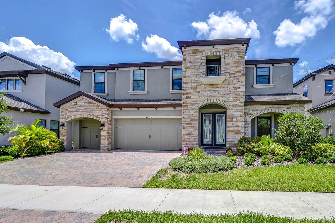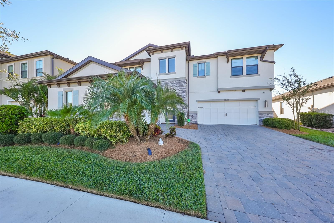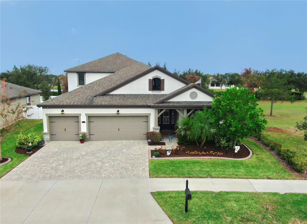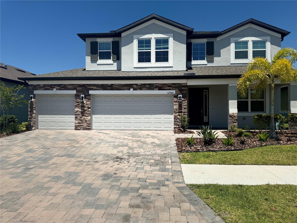12134 Creek Preserve Drive, RIVERVIEW, FL 33579
Property Photos
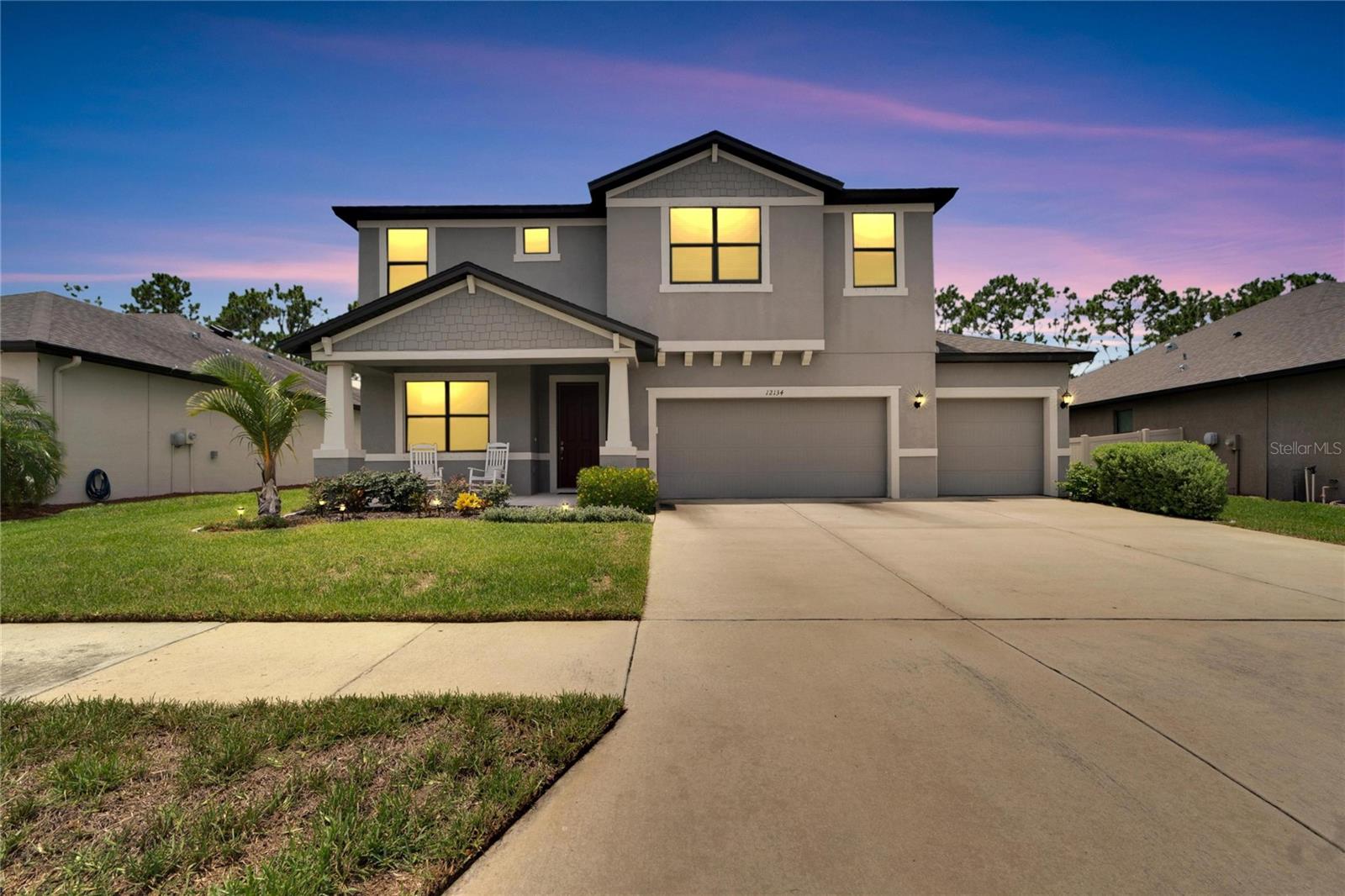
Would you like to sell your home before you purchase this one?
Priced at Only: $643,900
For more Information Call:
Address: 12134 Creek Preserve Drive, RIVERVIEW, FL 33579
Property Location and Similar Properties
- MLS#: T3540110 ( Residential )
- Street Address: 12134 Creek Preserve Drive
- Viewed: 29
- Price: $643,900
- Price sqft: $150
- Waterfront: No
- Year Built: 2018
- Bldg sqft: 4280
- Bedrooms: 4
- Total Baths: 4
- Full Baths: 3
- 1/2 Baths: 1
- Garage / Parking Spaces: 3
- Days On Market: 193
- Additional Information
- Geolocation: 27.8229 / -82.265
- County: HILLSBOROUGH
- City: RIVERVIEW
- Zipcode: 33579
- Subdivision: Bell Creek Preserve Ph 2
- Provided by: KELLER WILLIAMS SUBURBAN TAMPA
- Contact: Eric Way
- 813-684-9500

- DMCA Notice
-
DescriptionSeller offering $15,000 credit towards buyers closing cost or rate buy down with full price offer. Use your seller credit for a 2 1 buy down and save approximately $791/mo year 1 and $405/mo year 2. Welcome to your ultimate retreat in the exclusive gated community of bell creek preserve. Built in 2018 by william ryan homes this sandalwood model sits on an oversized lot nearly a 1/4 acre. This 4 bedroom, 3. 5 bathroom, 3 car garage masterpiece offers unparalleled luxury and comfort. Upon entry, you're greeted by an inviting open floor plan with 9 foot ceilings, 8 foot doors, and gleaming solid wood floors flowing through the great room and kitchen. The spacious great room features built in surround sound, perfect for entertaining or cozy family gatherings. The kitchen is perfect for entertaining. A culinary delight boasting beautiful granite countertops, stunning upgraded 42" dark wood cabinets providing ample storage, and stainless steel appliances. The primary bedroom, conveniently located on the first floor, offers a peaceful retreat with an ensuite bathroom featuring dual vanities, a shower, and a large walk in closet for all your storage needs. Storage solutions are abundant throughout the home. Upstairs, you'll find three additional generously sized bedrooms and a versatile loft area ideal for a home office or playroom. There are also two additional bathrooms upstairs, ensuring convenience for all residents. Step outside through the french doors to your private backyard oasis, complete with a large heated saltwater pool adorned with fountains, sun shelf and umbrella insert for lounging, an expansive patio covered in elegant pavers, separate zone for surround sound, and wired for cable. The spacious backyard offers plenty of room for children to play and can accommodate a swing set or provide space for pets. Bell creek preserve provides a serene environment with its gated access, playground, and meticulously maintained surroundings. Residents enjoy the convenience of low hoa fees, only $117 per month, and no cdd fees. Pride of ownership is evident throughout the home, making it a standout in one of the area's most sought after communities. Don't miss out on this exceptional opportunity. Schedule your private tour today and experience luxury living at its finest!
Payment Calculator
- Principal & Interest -
- Property Tax $
- Home Insurance $
- HOA Fees $
- Monthly -
Features
Building and Construction
- Builder Model: Sandalwood
- Builder Name: William Ryan Homes
- Covered Spaces: 0.00
- Exterior Features: French Doors, Hurricane Shutters, Irrigation System, Lighting, Rain Gutters, Sidewalk
- Fencing: Vinyl
- Flooring: Carpet, Ceramic Tile, Wood
- Living Area: 3091.00
- Roof: Shingle
Land Information
- Lot Features: Paved
Garage and Parking
- Garage Spaces: 3.00
Eco-Communities
- Pool Features: Child Safety Fence, Gunite, Heated, In Ground, Lighting, Salt Water, Screen Enclosure
- Water Source: Public
Utilities
- Carport Spaces: 0.00
- Cooling: Central Air
- Heating: Central
- Pets Allowed: Yes
- Sewer: Public Sewer
- Utilities: BB/HS Internet Available, Cable Available, Cable Connected, Electricity Connected, Fiber Optics, Fire Hydrant, Phone Available, Sewer Connected, Street Lights, Underground Utilities, Water Connected
Amenities
- Association Amenities: Gated, Playground
Finance and Tax Information
- Home Owners Association Fee: 117.00
- Net Operating Income: 0.00
- Tax Year: 2023
Other Features
- Appliances: Dishwasher, Disposal, Electric Water Heater, Microwave, Range, Refrigerator
- Association Name: Joanna Likar
- Association Phone: 813-951-0312
- Country: US
- Interior Features: Ceiling Fans(s), Eat-in Kitchen, High Ceilings, Kitchen/Family Room Combo, Open Floorplan, Primary Bedroom Main Floor, Stone Counters, Thermostat, Vaulted Ceiling(s), Walk-In Closet(s)
- Legal Description: BELL CREEK PRESERVE PHASE 2 LOT 57
- Levels: Two
- Area Major: 33579 - Riverview
- Occupant Type: Owner
- Parcel Number: U-36-30-20-A80-000000-00057.0
- Views: 29
- Zoning Code: PD
Similar Properties
Nearby Subdivisions
2v3 Summerfield Village I Tra
5h4 South Pointe Phase 3a 3b
Ballentrae Sub Ph 1
Ballentrae Sub Ph 2
Bell Creek Preserve Ph 1
Bell Creek Preserve Ph 2
Belmond Reserve
Belmond Reserve Ph 1
Belmond Reserve Ph 2
Belmond Reserve Ph 3
Belmond Reserve Phase 1
Carlton Lakes Ph 1a 1b1 An
Carlton Lakes Ph 1d1
Carlton Lakes Ph 1e1
Carlton Lakes West 2
Carlton Lakes West Ph 2b
Clubhouse Estates At Summerfie
Creekside Sub Ph 2
Crestview Lakes
Enclave At Ramble Creek
Hawkstone
Hawkstone Okerlund Ranch Subd
Lucaya Lake Club
Lucaya Lake Club Ph 1c
Lucaya Lake Club Ph 2d
Lucaya Lake Club Ph 2e
Lucaya Lake Club Ph 4a
Lucaya Lake Club Ph 4c
Lucaya Lake Club Ph 4d
Meadowbrooke At Summerfield
Not In Hernando
Oaks At Shady Creek Ph 2
Okerlund Ranch Sub
Okerlund Ranch Subdivision Pha
Panther Trace Ph 1a
Panther Trace Ph 1b 1c
Panther Trace Ph 1b1c
Panther Trace Ph 2a2
Panther Trace Ph 2b1
Panther Trace Ph 2b2
Panther Trace Ph 2b3
Reserve At Paradera Ph 3
Reserve At Pradera
Reserve At Pradera Ph 1a
Reserve At South Fork
Reserve At South Fork Ph 1
Reservepradera Ph 1a
Reservepraderaph 2
Ridgewood South
South Cove
South Cove Ph 23
South Fork
South Fork Q Ph 2
South Fork R Ph I
South Fork S T
South Fork Tr L Ph 2
South Fork Tr N
South Fork Tr P Ph 1a
South Fork Tr R Ph 2a 2b
South Fork Tr S T
South Fork Tr U
South Fork Tr V Ph 1
South Fork Tr V Ph 2
South Fork Tr W
South Fork W
Southfork
Stogi Ranch
Summer Spgs
Summerfield
Summerfield Vilage 1 Tr 32
Summerfield Village 1 Tr 10
Summerfield Village 1 Tr 11
Summerfield Village 1 Tr 17
Summerfield Village 1 Tr 21
Summerfield Village 1 Tr 21 Un
Summerfield Village 1 Tr 28
Summerfield Village 1 Tr 30
Summerfield Village 1 Tr 32
Summerfield Village 1 Tr 7
Summerfield Village 1 Tract 26
Summerfield Village 1 Tract 7
Summerfield Village I Tr 27
Summerfield Village I Tr 30
Summerfield Village Ii Tr 3
Summerfield Village Ii Tr 5
Summerfield Villg 1 Trct 18
Summerfield Villg 1 Trct 35
Talavera Sub
The Estates At South Cove
Triple Creek
Triple Creek Ph 1 Village B
Triple Creek Ph 1 Village C
Triple Creek Ph 1 Village D
Triple Creek Ph 1 Villg A
Triple Creek Ph 2 Village E
Triple Creek Ph 2 Village F
Triple Creek Ph 2 Village G
Triple Creek Ph 3 Village K
Triple Creek Ph 3 Villg L
Triple Creek Ph 4 Village J
Triple Creek Ph 6 Village H
Triple Creek Phase 4
Triple Crk Ph 4 Village 1
Triple Crk Ph 4 Village G2
Triple Crk Ph 4 Village I
Triple Crk Ph 4 Vlg I
Triple Crk Ph 6 Village H
Triple Crk Village J Ph 4
Triple Crk Village M2
Triple Crk Village N P
Tropical Acres South
Unplatted
Waterleaf Ph 1a
Waterleaf Ph 1b
Waterleaf Ph 2a 2b
Waterleaf Ph 2c
Waterleaf Ph 3a
Waterleaf Ph 4a1
Waterleaf Ph 4b
Waterleaf Ph 6a
Waterleaf Ph 6b
Worthington


