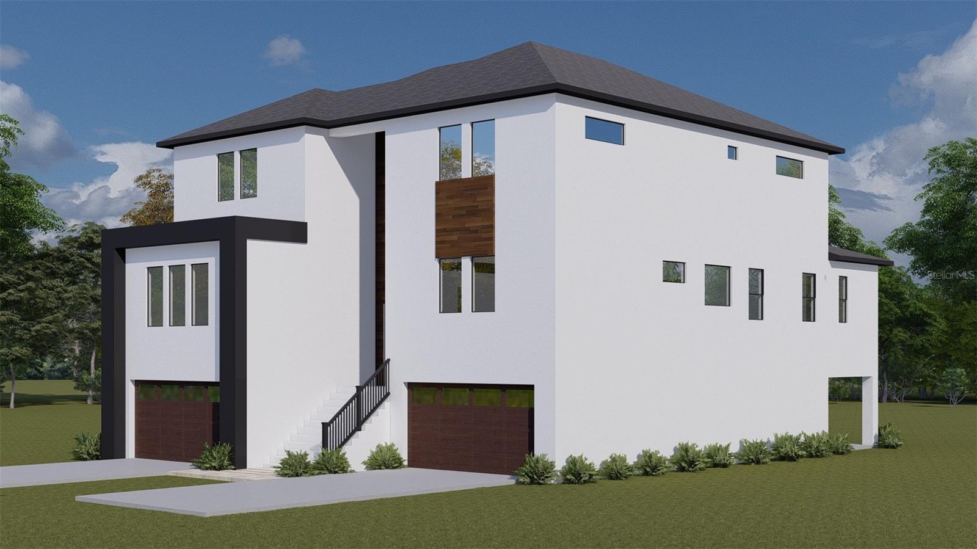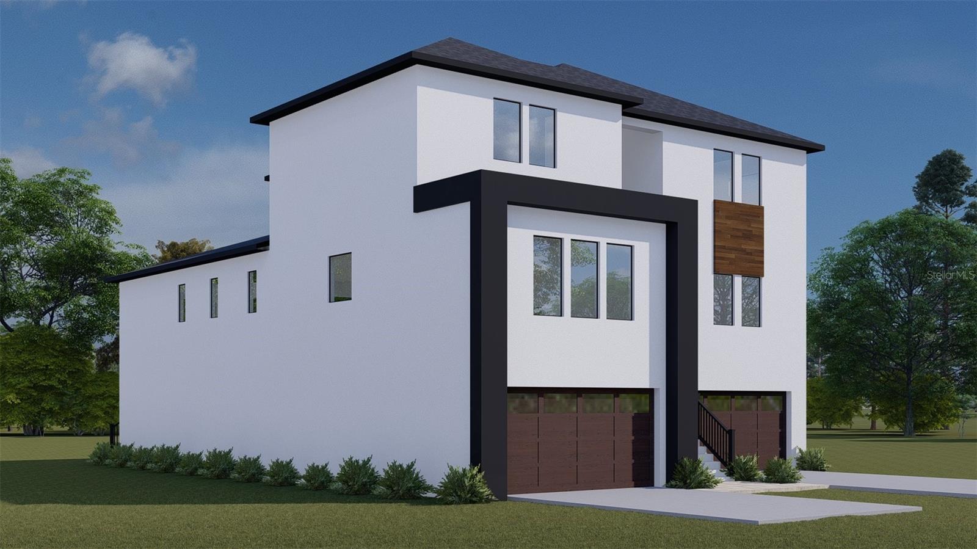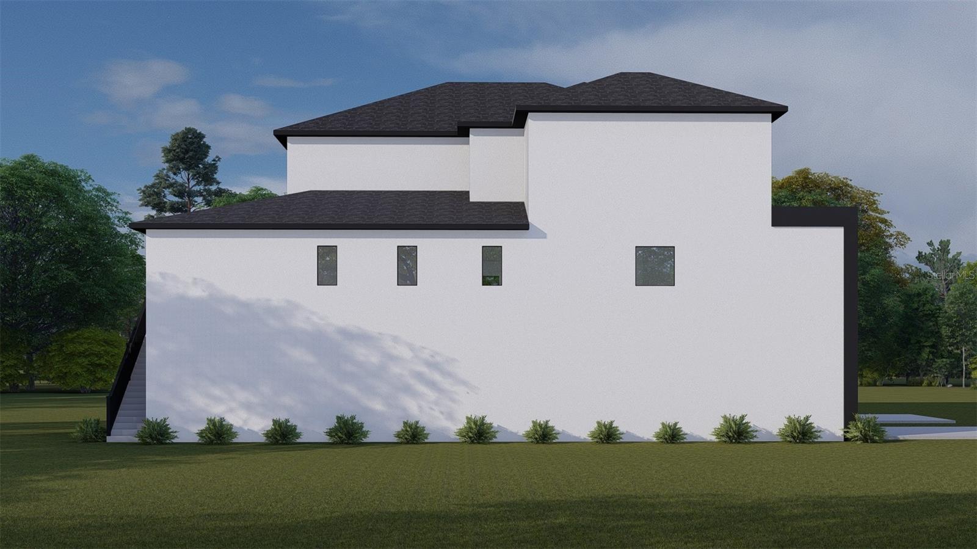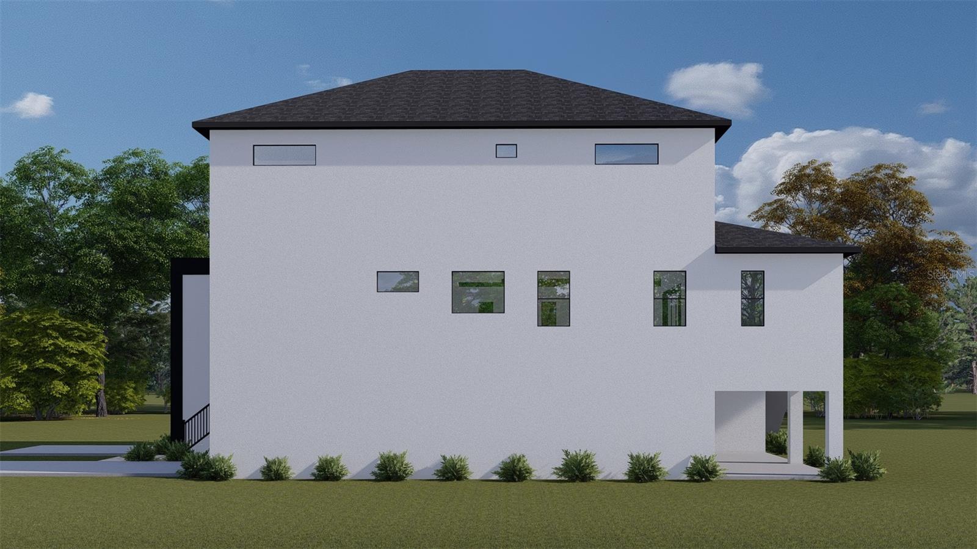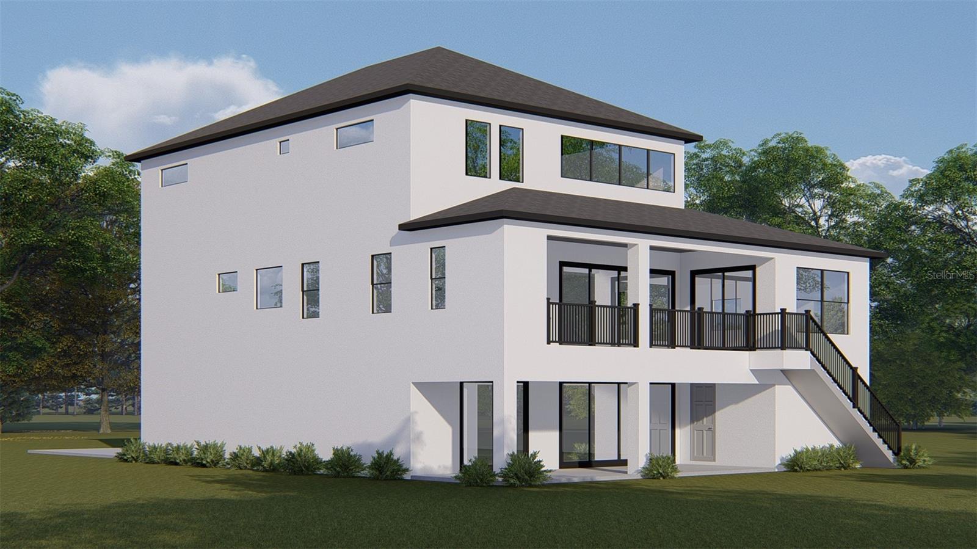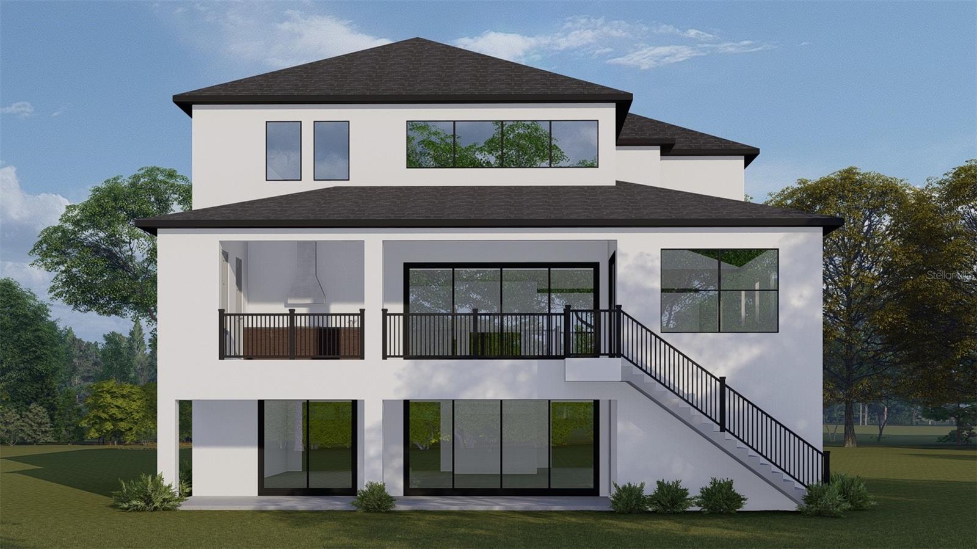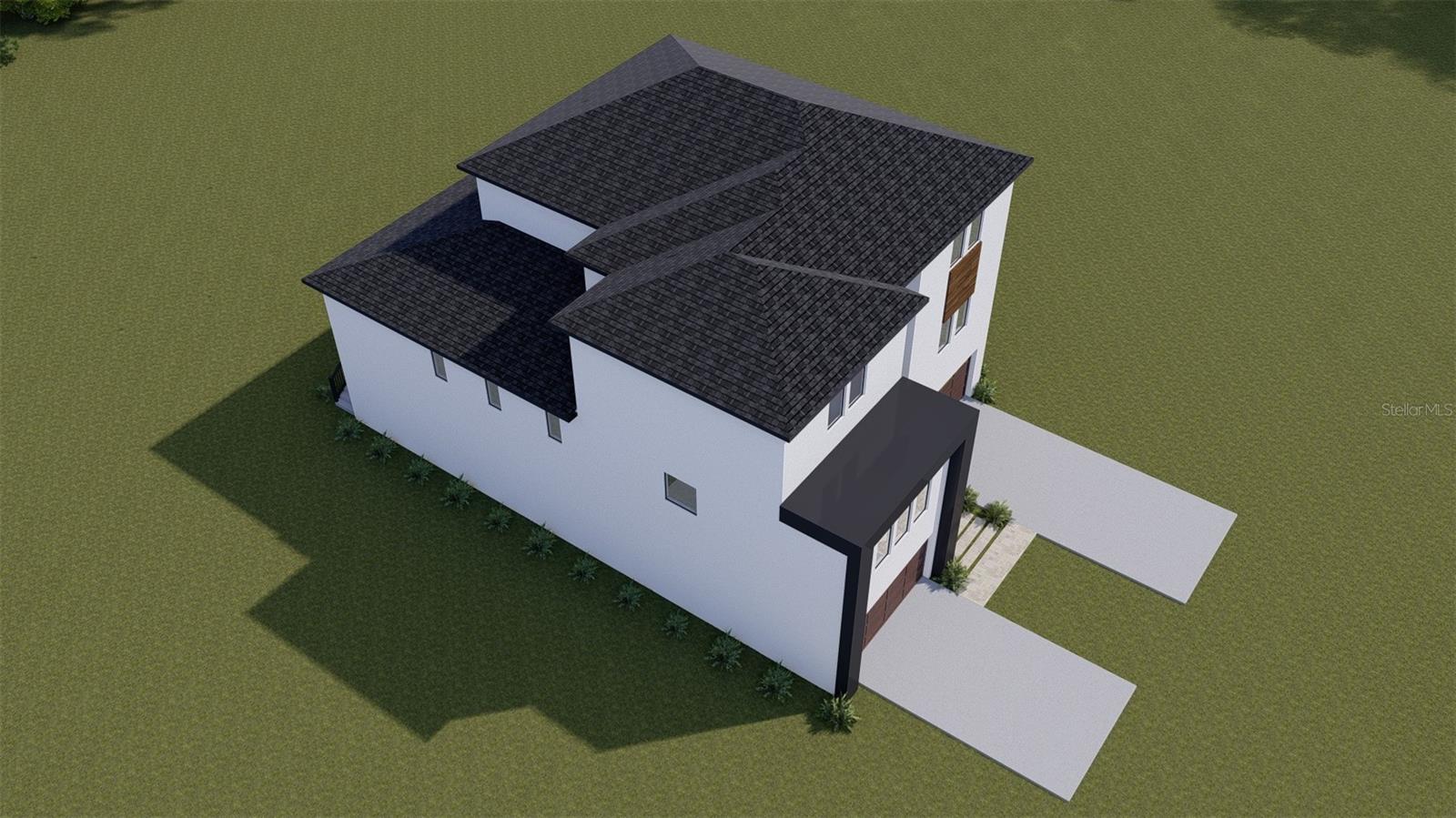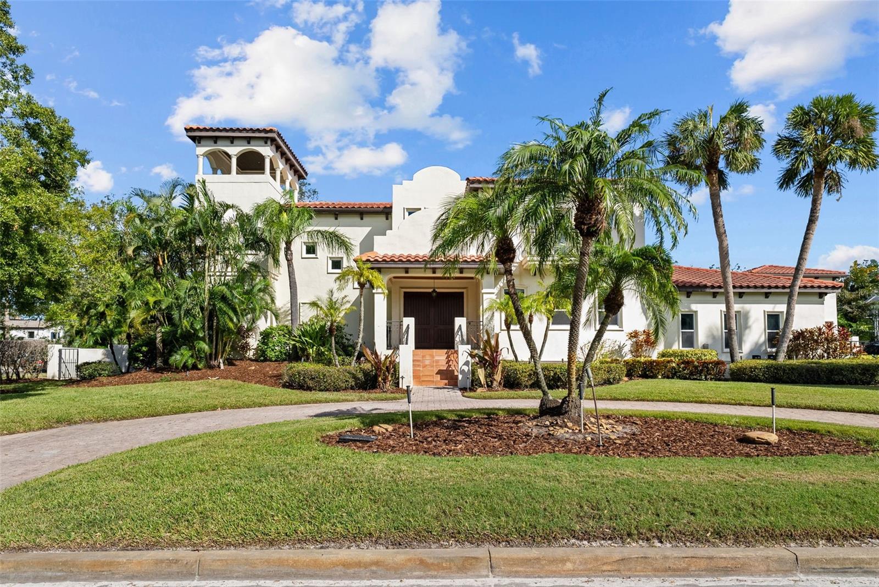2221 Occident Street, TAMPA, FL 33629
Property Photos
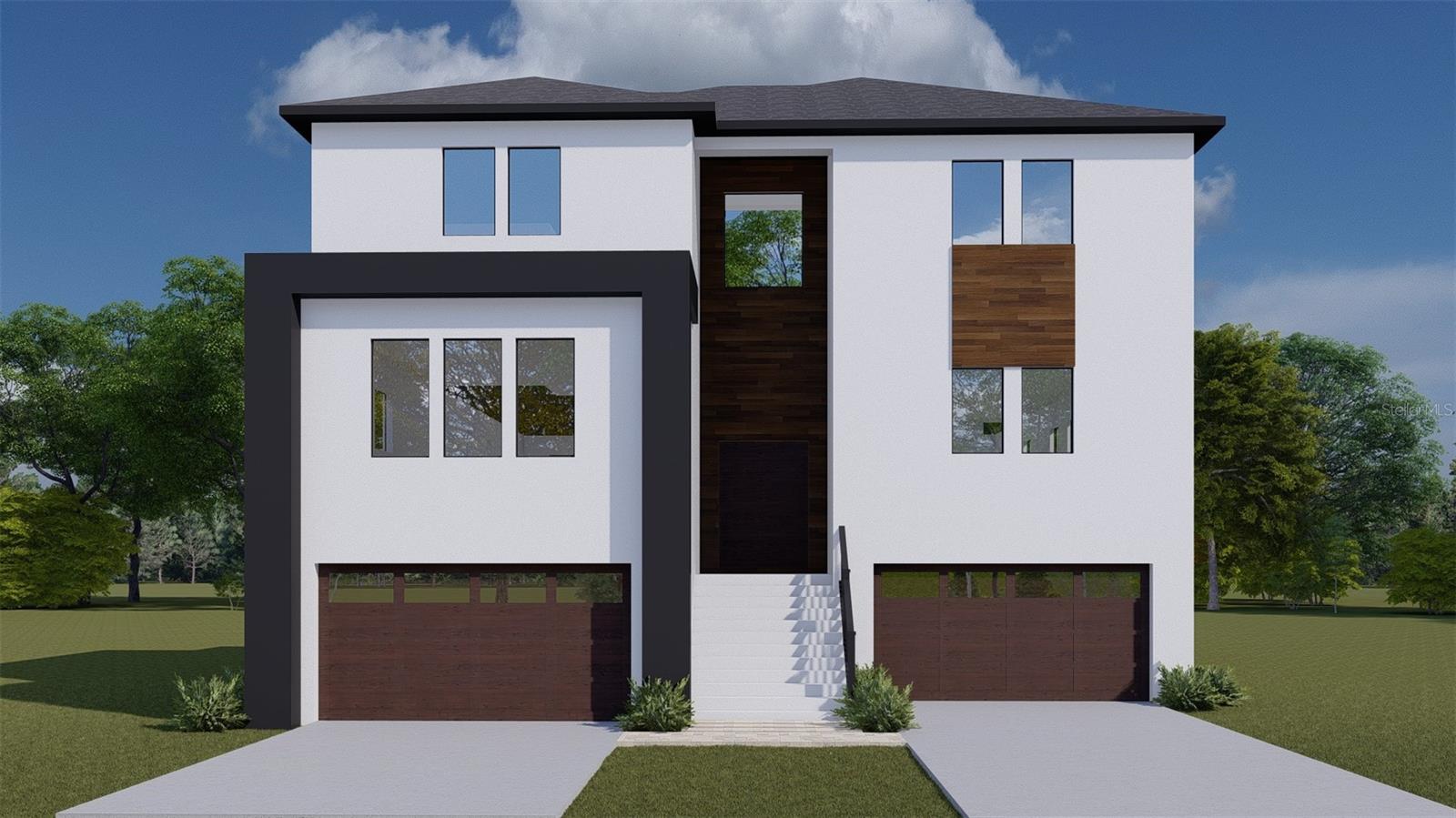
Would you like to sell your home before you purchase this one?
Priced at Only: $2,600,000
For more Information Call:
Address: 2221 Occident Street, TAMPA, FL 33629
Property Location and Similar Properties
- MLS#: T3545619 ( Residential )
- Street Address: 2221 Occident Street
- Viewed: 54
- Price: $2,600,000
- Price sqft: $371
- Waterfront: No
- Year Built: 1962
- Bldg sqft: 7000
- Bedrooms: 5
- Total Baths: 6
- Full Baths: 5
- 1/2 Baths: 1
- Garage / Parking Spaces: 4
- Days On Market: 170
- Additional Information
- Geolocation: 27.925 / -82.526
- County: HILLSBOROUGH
- City: TAMPA
- Zipcode: 33629
- Subdivision: Occident
- Elementary School: Dale Mabry
- Middle School: Coleman
- High School: Plant
- Provided by: ALEXANDER & ASSOC. REAL ESTATE
- Contact: Nancy Alexander
- 813-610-0788

- DMCA Notice
-
DescriptionPre Construction. To be built. Under Construction. Not your cookie cutter New construction ! This luxury builder prides himself on different building designs so the homes can stand out against all the rest. This oversize lot will give you a pool with spa and still have yard to play or dog run. First floor has master suite with bath along with home office/den that can be use as 5th bedroom steps away from a full bath. Half bath is also located on bottom floor and not a shortage of bathrooms with an additional 3 bathrooms upstairs with 3 bedrooms which one of those 3 bedrooms is over sized for the thought out plan of a possible second floor primary suite as well as the first floor suite. A spacious loft is also located on the second floor. Let's talk more space on the ground floor with a 4 car garage and storage space for a total of 2510 sq. feet. The quality and finishes are superior . Site selection was made only in the highest of luxury living neighborhoods and top rated school districts of Dale Mabry Elementary, Coleman Jr High and Plant High school district. Attention to every detail ensuring the outdoor and green space is usable and viewable with large upstairs and downstairs lanais . This beautiful home has so many wonderful finishes including a elevator shaft if you choose to have one now or later. The best of the new construction in the best of neighborhoods!
Payment Calculator
- Principal & Interest -
- Property Tax $
- Home Insurance $
- HOA Fees $
- Monthly -
Features
Building and Construction
- Covered Spaces: 0.00
- Exterior Features: Irrigation System
- Flooring: Wood
- Living Area: 4431.00
- Roof: Shingle
Property Information
- Property Condition: Pre-Construction
School Information
- High School: Plant-HB
- Middle School: Coleman-HB
- School Elementary: Dale Mabry Elementary-HB
Garage and Parking
- Garage Spaces: 4.00
Eco-Communities
- Pool Features: Gunite
- Water Source: None
Utilities
- Carport Spaces: 0.00
- Cooling: Central Air
- Heating: Central
- Sewer: Public Sewer
- Utilities: Cable Available
Finance and Tax Information
- Home Owners Association Fee: 0.00
- Net Operating Income: 0.00
- Tax Year: 2023
Other Features
- Appliances: Dishwasher, Disposal, Gas Water Heater, Microwave, Range, Range Hood, Refrigerator
- Country: US
- Interior Features: Eat-in Kitchen
- Legal Description: OCCIDENT E 130 FT OF LOT 13 & E 130 FT OF S 10 FT OF LOT 14
- Levels: Two
- Area Major: 33629 - Tampa / Palma Ceia
- Occupant Type: Vacant
- Parcel Number: A-29-29-18-3T1-000000-00013.1
- Views: 54
- Zoning Code: RS-75
Similar Properties
Nearby Subdivisions
3t3 Manhattan Park Subdivisio
Azalea Terrace
Ball Sub
Bayview Homes
Beach Park
Beach Park Isle Sub
Bel Mar
Bel Mar 3
Bel Mar Rev
Bel Mar Rev Island
Bel Mar Shores
Bel Mar Shores Rev
Belmar Revised Island
Carol Shores
Culbreath Bayou
Culbreath Isles
Edmondsons Rep
Glenwood
Golf View Park 11 Page 72
Golf View Place
Henderson Beach
Maryland Manor 2nd
Maryland Manor Rev
Minneola
Morningside
Morrison Court
New Suburb Beautiful
North New Suburb Beautiful
Not Applicable
Occident
Omar Subdivision
Palma Ceia Park
Palma Vista
Picadilly
Sheridan Subdivision
Silvan Sub
Southland
Southland Add
Southland Add Resubdivisi
Southland Addition
Stoney Point Sub A Rep
Sunset Camp
Sunset Park
Sunset Park A Resub Of
Sunset Park Area
Sunset Park Isles
Sunset Park Isles Dundee 1
Sunset Pk Isles Un 1
Thomas Place
Virginia Park
Virginia Terrace
West New Suburb Beautiful


