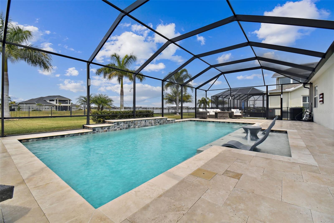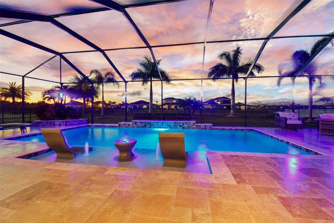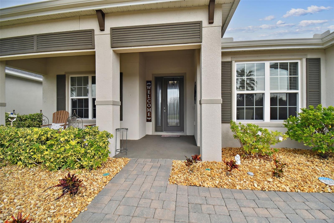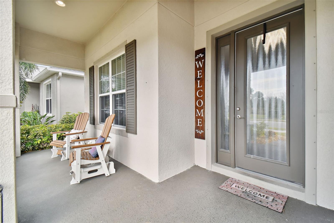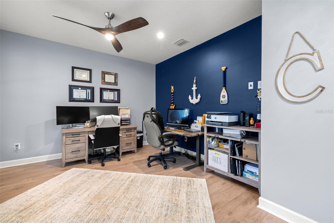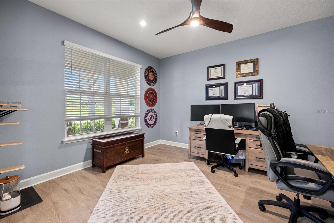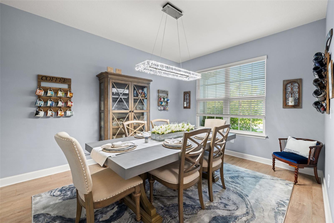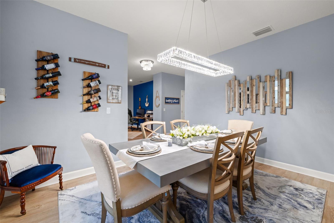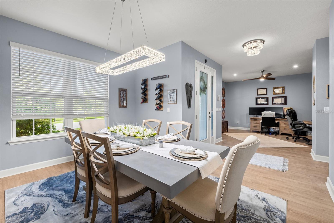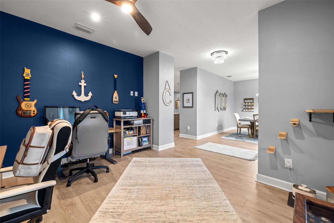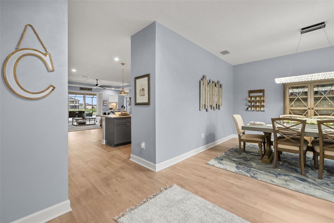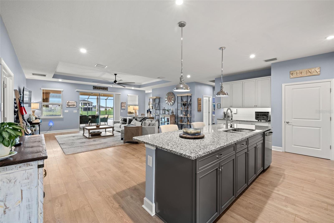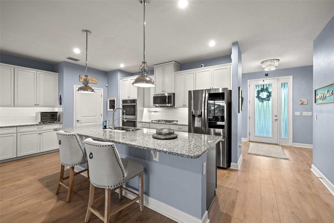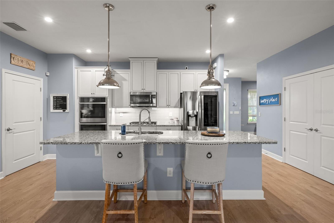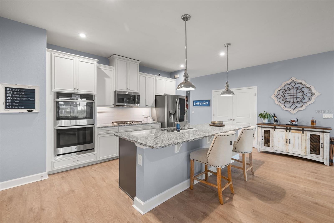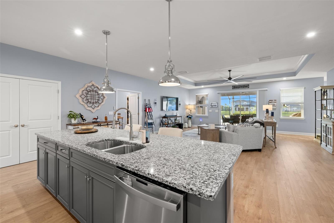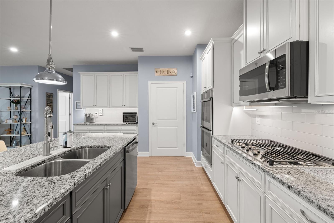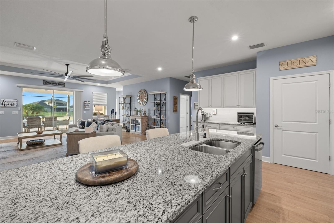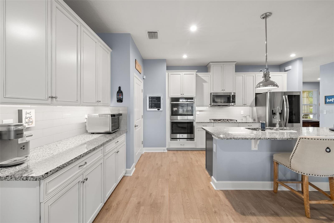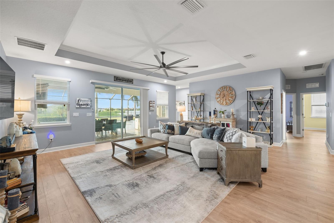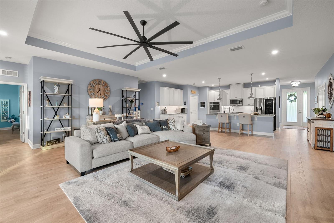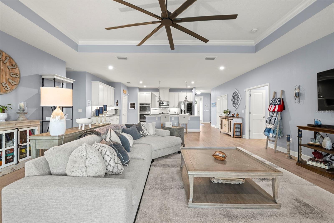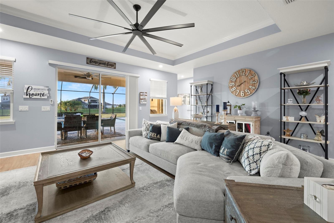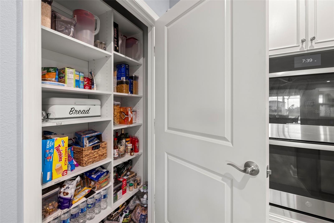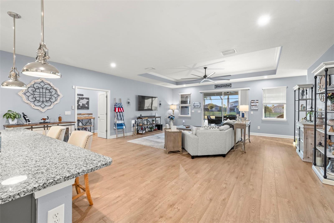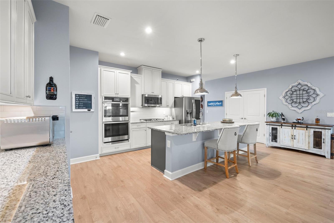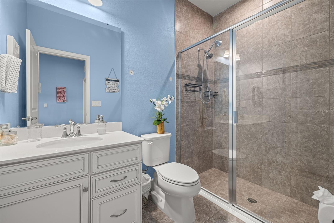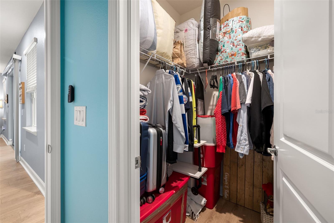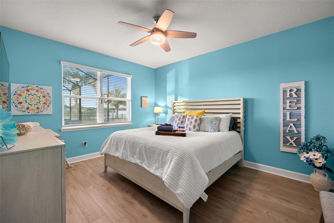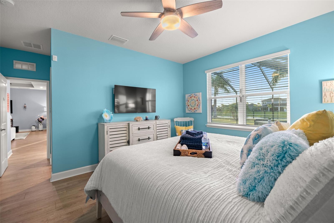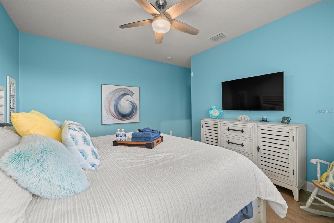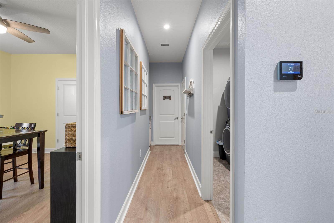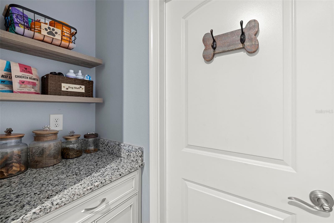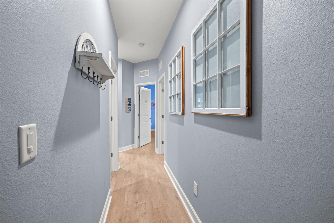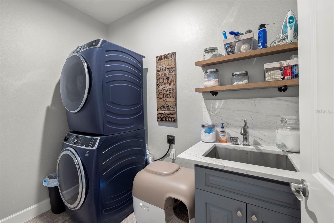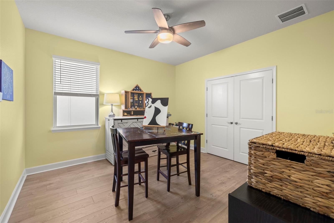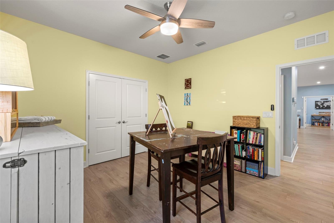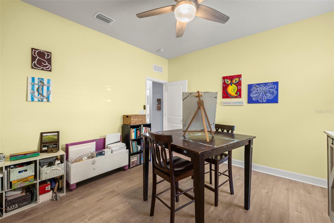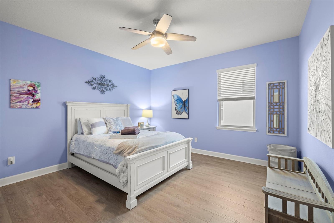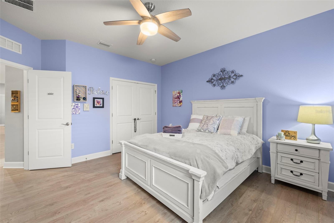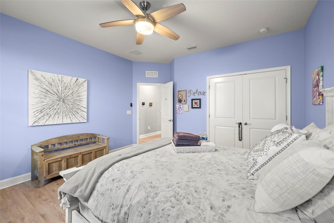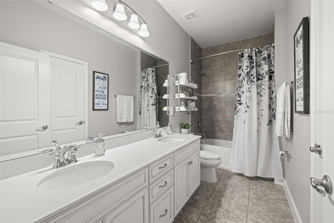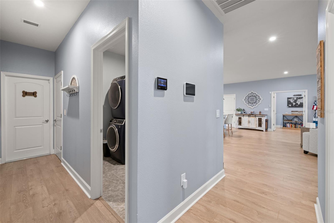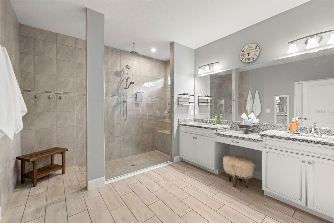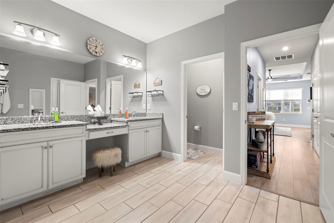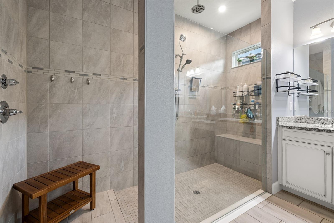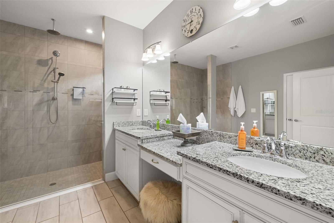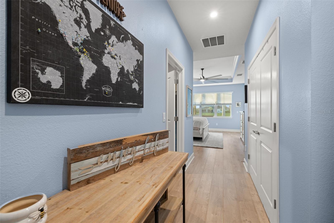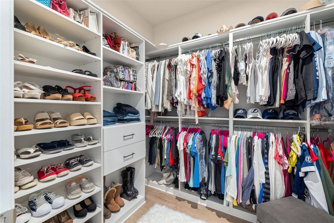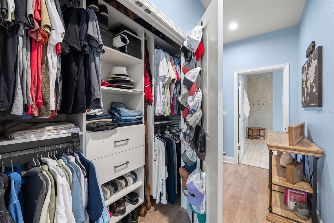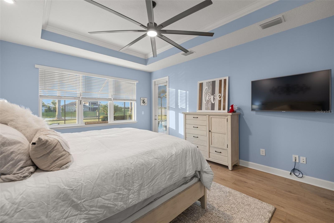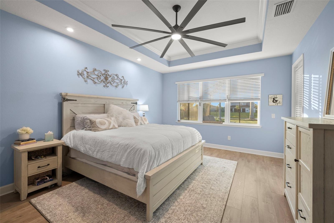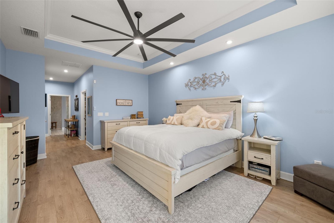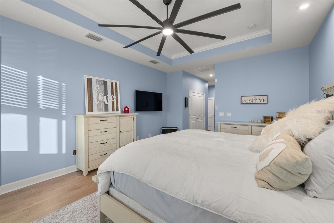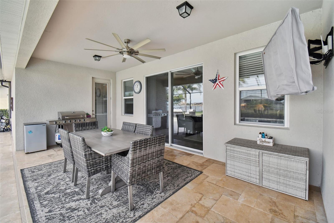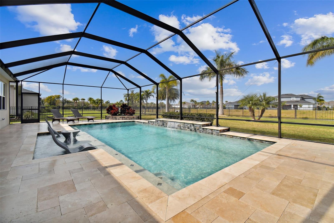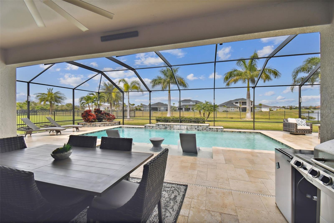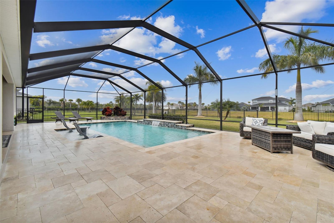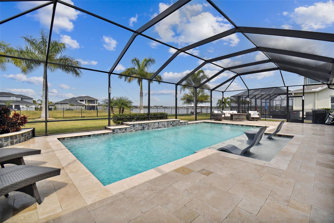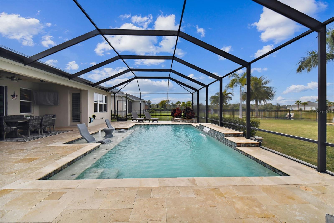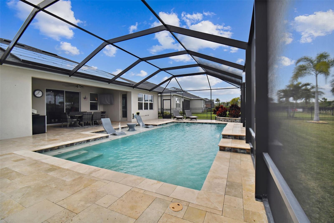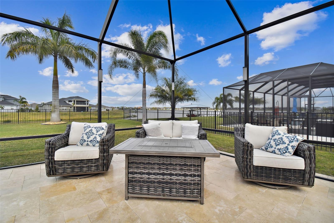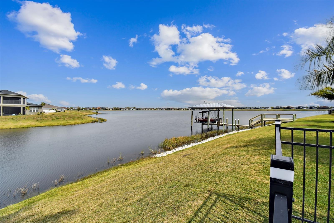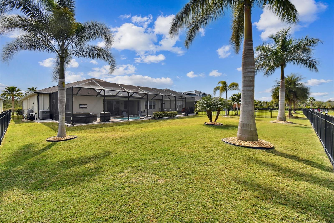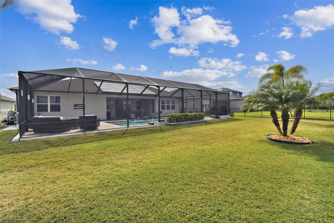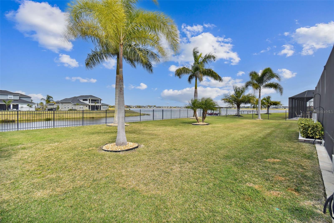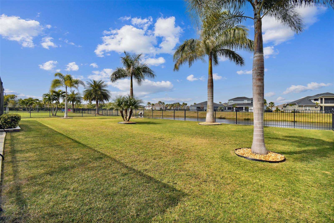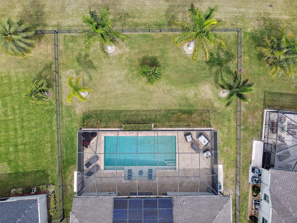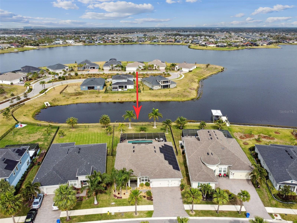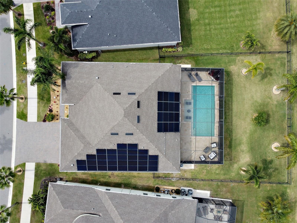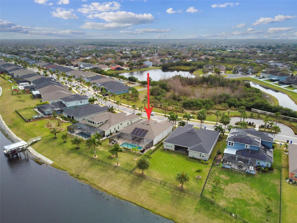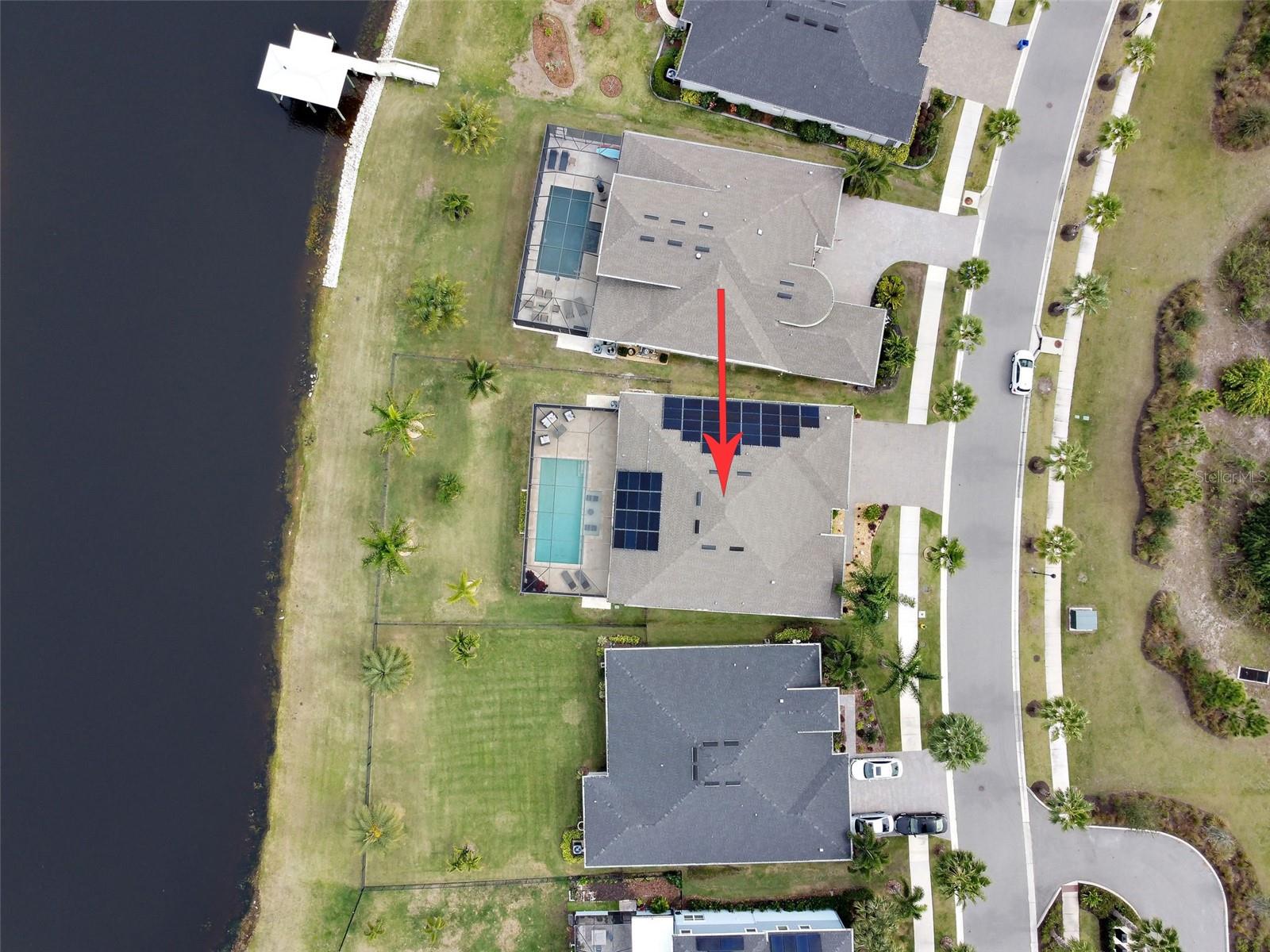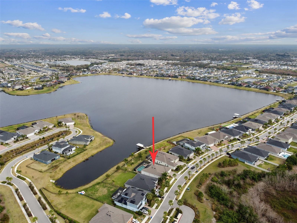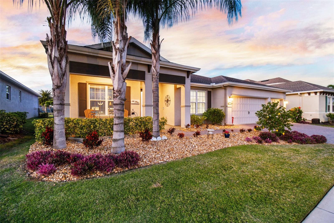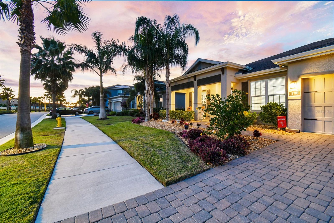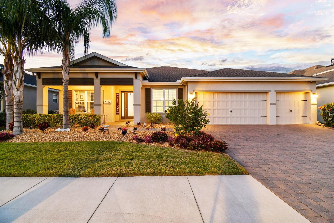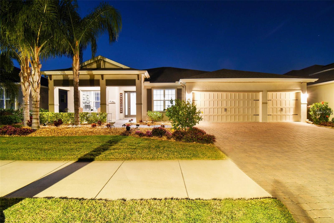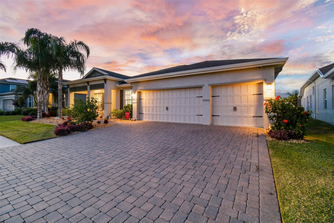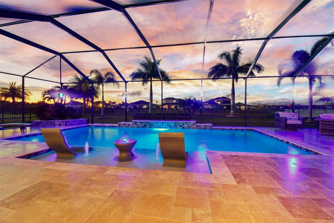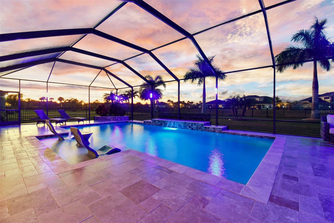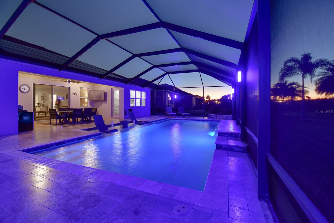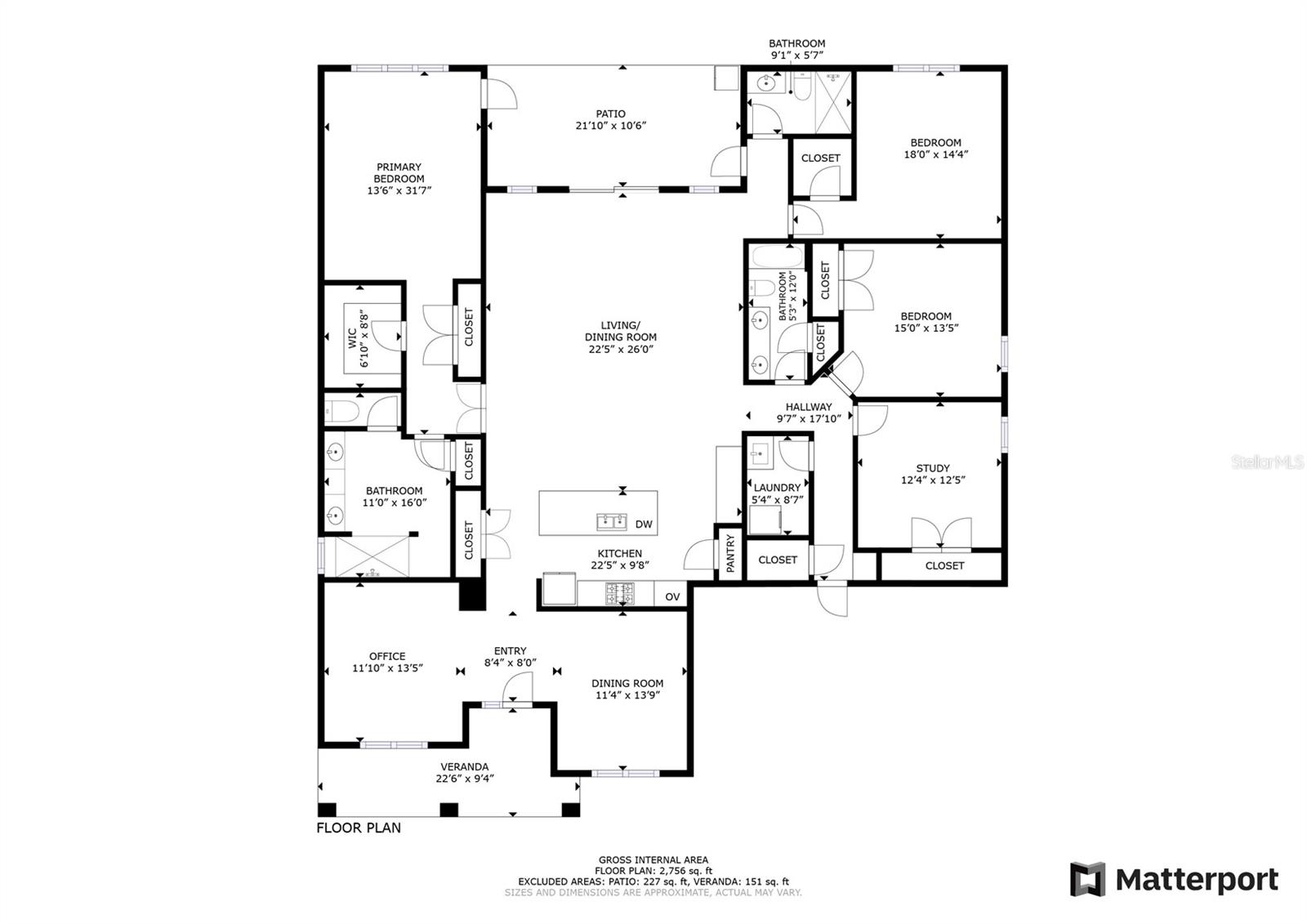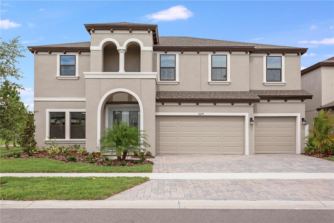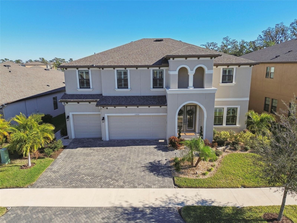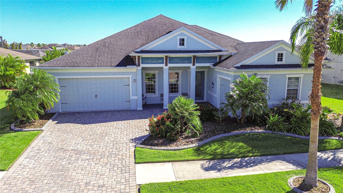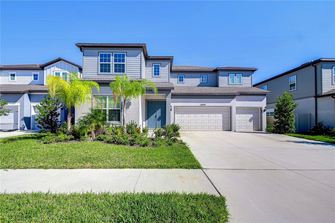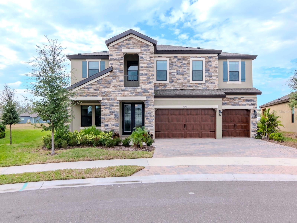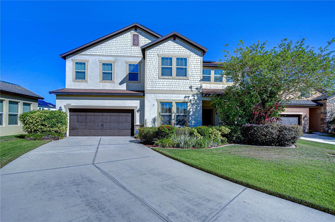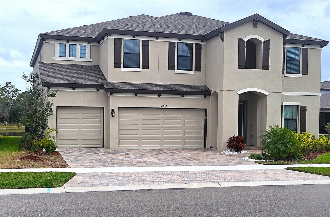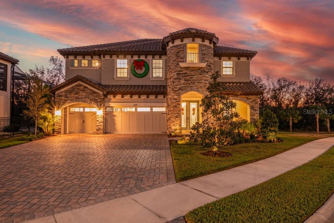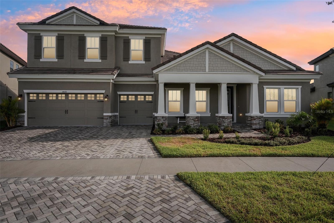11785 Lake Lucaya Drive, RIVERVIEW, FL 33579
Property Photos

Would you like to sell your home before you purchase this one?
Priced at Only: $818,500
For more Information Call:
Address: 11785 Lake Lucaya Drive, RIVERVIEW, FL 33579
Property Location and Similar Properties
- MLS#: T3547158 ( Residential )
- Street Address: 11785 Lake Lucaya Drive
- Viewed: 79
- Price: $818,500
- Price sqft: $208
- Waterfront: No
- Year Built: 2020
- Bldg sqft: 3944
- Bedrooms: 4
- Total Baths: 3
- Full Baths: 3
- Garage / Parking Spaces: 3
- Days On Market: 165
- Additional Information
- Geolocation: 27.8147 / -82.3138
- County: HILLSBOROUGH
- City: RIVERVIEW
- Zipcode: 33579
- Subdivision: Lucaya Lake Club Ph 4d
- Elementary School: Collins
- Middle School: Rodgers
- High School: Riverview
- Provided by: KELLER WILLIAMS SOUTH TAMPA
- Contact: Catalina Roman
- 813-875-3700

- DMCA Notice
-
DescriptionExperience the epitome of lakeside luxury living with this stunning energy efficient retreat. Enjoy fishing, canoeing, kayaking, boating, and paddle boarding on the 78 acre freshwater lake lucaya. This home with new laminate flooring throughout exemplifies modern elegance with its 4 beds/3 full baths/additional flex room/3 car garage and a majestic pool overlooking the serene lake views. Arrive via the brick paved driveway and be welcomed by meticulously landscaped grounds and an inviting covered front porch. Step inside to discover an open concept layout with a split floor plan, where the expansive family room offers captivating views of the glistening pool and lake beyond. The gourmet kitchen is a culinary masterpiece, featuring stainless steel appliances, granite countertops, a gas cooktop, double oven, and a unique stainless steel door in front refrigerator that crafts artisanal round ice. Retreat to the owner's suite, privately nestled on one side of the home with its tray ceilings, dual custom california closets, and private access to the pool. The luxurious en suite bathroom boasts an enormous walk in shower with rain head features, dual shower controls, his & hers vanities and custom designer walk in closets as a luxury convenience. Outside, entertain in style with a sparkling saltwater pool complete with a 9x7 sun shelf, waterfall, bubblers, and an extended italian travertine paver deck. Enjoy soft pool cage lighting as you soak in the breathtaking lake views. Experience ultimate energy efficiency with paid off solar panels, an upgraded infinity variable speed ac system, and a tankless water heater. Decorative professional lighting is already installed all around the home to better celebrate birthdays, friends, and family and of course holidays. Additional features include gutters, a whole house surge protector, hurricane shutters, and a laundry room with gas washer and dryer, upgraded granite laundry tub, and additional ample storage in the garage. Enjoy the convenience of an on site lifestyle manager, a state of the art fitness center, lap lanes within the resort style pool, and a kiddie splash pad. The catering kitchen, covered veranda with a fireplace and tv, and the clubhouse for entertaining or community events add a touch of luxury to your leisure time. Water fun on the lake for residents only includes canoeing, kayaking, fishing and boating for permitted boats and homeowners have the option to build your very own dock. Enjoy short rides via us highway 301, interstate 75, and the crosstown expressway to top rated restaurants and shopping in south tampa and downtown, the sunny florida gulf beaches, macdill airforce base, tampa international airport and much more. Don't miss your chance to own this unparalleled lakefront oasis, complete with fully fenced yard and access to the serene waters. Schedule your private showing today and experience the lifestyle you deserve.
Payment Calculator
- Principal & Interest -
- Property Tax $
- Home Insurance $
- HOA Fees $
- Monthly -
Features
Building and Construction
- Builder Model: Captiva
- Builder Name: Ryan Homes
- Covered Spaces: 0.00
- Exterior Features: Hurricane Shutters, Irrigation System, Lighting, Rain Gutters, Sliding Doors
- Fencing: Other
- Flooring: Laminate, Tile
- Living Area: 2935.00
- Roof: Shingle
School Information
- High School: Riverview-HB
- Middle School: Rodgers-HB
- School Elementary: Collins-HB
Garage and Parking
- Garage Spaces: 3.00
- Parking Features: Garage Door Opener
Eco-Communities
- Pool Features: In Ground, Salt Water, Solar Heat
- Water Source: Public
Utilities
- Carport Spaces: 0.00
- Cooling: Central Air, Humidity Control
- Heating: Solar
- Pets Allowed: Cats OK, Dogs OK
- Sewer: Public Sewer
- Utilities: Cable Connected, Electricity Available, Natural Gas Available, Public, Solar, Street Lights, Water Available
Finance and Tax Information
- Home Owners Association Fee: 110.82
- Net Operating Income: 0.00
- Tax Year: 2024
Other Features
- Appliances: Built-In Oven, Cooktop, Disposal, Microwave, Refrigerator, Tankless Water Heater
- Association Name: Karyn Taylor
- Association Phone: 813-443-9599
- Country: US
- Interior Features: Ceiling Fans(s), Eat-in Kitchen, High Ceilings, Kitchen/Family Room Combo, Open Floorplan, Solid Surface Counters, Tray Ceiling(s), Walk-In Closet(s), Window Treatments
- Legal Description: LUCAYA LAKE CLUB PHASE 4D LOT 81 BLOCK J
- Levels: One
- Area Major: 33579 - Riverview
- Occupant Type: Owner
- Parcel Number: U-04-31-20-B6Z-J00000-00081.0
- Style: Contemporary
- View: Pool, Water
- Views: 79
- Zoning Code: PD
Similar Properties
Nearby Subdivisions
2v3 Summerfield Village I Tra
5h4 South Pointe Phase 3a 3b
Ballentrae Sub Ph 1
Ballentrae Sub Ph 2
Bell Creek Preserve Ph 1
Bell Creek Preserve Ph 2
Belmond Reserve
Belmond Reserve Ph 1
Belmond Reserve Ph 2
Belmond Reserve Ph 3
Belmond Reserve Phase 1
Carlton Lakes Ph 1a 1b1 An
Carlton Lakes Ph 1d1
Carlton Lakes Ph 1e1
Carlton Lakes West 2
Carlton Lakes West Ph 2b
Clubhouse Estates At Summerfie
Creekside Sub Ph 2
Crestview Lakes
Enclave At Ramble Creek
Hawkstone
Hawkstone Okerlund Ranch Subd
Lucaya Lake Club
Lucaya Lake Club Ph 1c
Lucaya Lake Club Ph 2d
Lucaya Lake Club Ph 2e
Lucaya Lake Club Ph 4a
Lucaya Lake Club Ph 4c
Lucaya Lake Club Ph 4d
Meadowbrooke At Summerfield
Not In Hernando
Oaks At Shady Creek Ph 2
Okerlund Ranch Sub
Okerlund Ranch Subdivision Pha
Panther Trace Ph 1a
Panther Trace Ph 1b 1c
Panther Trace Ph 1b1c
Panther Trace Ph 2a2
Panther Trace Ph 2b1
Panther Trace Ph 2b2
Panther Trace Ph 2b3
Reserve At Paradera Ph 3
Reserve At Pradera
Reserve At Pradera Ph 1a
Reserve At South Fork
Reserve At South Fork Ph 1
Reservepradera Ph 1a
Reservepraderaph 2
Ridgewood South
South Cove
South Cove Ph 23
South Fork
South Fork Q Ph 2
South Fork R Ph I
South Fork S T
South Fork Tr L Ph 2
South Fork Tr N
South Fork Tr P Ph 1a
South Fork Tr R Ph 2a 2b
South Fork Tr S T
South Fork Tr U
South Fork Tr V Ph 1
South Fork Tr V Ph 2
South Fork Tr W
South Fork W
Southfork
Stogi Ranch
Summer Spgs
Summerfield
Summerfield Vilage 1 Tr 32
Summerfield Village 1 Tr 10
Summerfield Village 1 Tr 11
Summerfield Village 1 Tr 17
Summerfield Village 1 Tr 21
Summerfield Village 1 Tr 21 Un
Summerfield Village 1 Tr 28
Summerfield Village 1 Tr 30
Summerfield Village 1 Tr 32
Summerfield Village 1 Tr 7
Summerfield Village 1 Tract 26
Summerfield Village 1 Tract 7
Summerfield Village I Tr 27
Summerfield Village I Tr 30
Summerfield Village Ii Tr 3
Summerfield Village Ii Tr 5
Summerfield Villg 1 Trct 18
Summerfield Villg 1 Trct 35
Talavera Sub
The Estates At South Cove
Triple Creek
Triple Creek Ph 1 Village B
Triple Creek Ph 1 Village C
Triple Creek Ph 1 Village D
Triple Creek Ph 1 Villg A
Triple Creek Ph 2 Village E
Triple Creek Ph 2 Village F
Triple Creek Ph 2 Village G
Triple Creek Ph 3 Village K
Triple Creek Ph 3 Villg L
Triple Creek Ph 4 Village J
Triple Creek Ph 6 Village H
Triple Creek Phase 4
Triple Crk Ph 4 Village 1
Triple Crk Ph 4 Village G2
Triple Crk Ph 4 Village I
Triple Crk Ph 4 Vlg I
Triple Crk Ph 6 Village H
Triple Crk Village J Ph 4
Triple Crk Village M2
Triple Crk Village N P
Tropical Acres South
Unplatted
Waterleaf Ph 1a
Waterleaf Ph 1b
Waterleaf Ph 2a 2b
Waterleaf Ph 2c
Waterleaf Ph 3a
Waterleaf Ph 4a1
Waterleaf Ph 4b
Waterleaf Ph 6a
Waterleaf Ph 6b
Worthington


