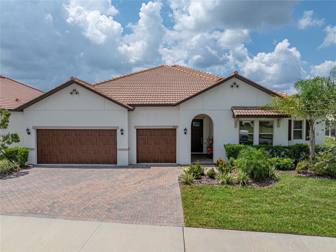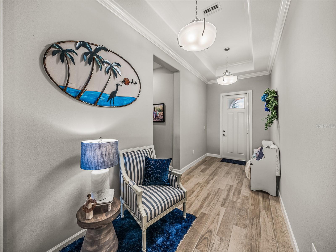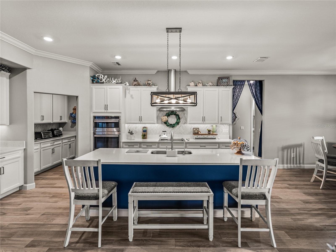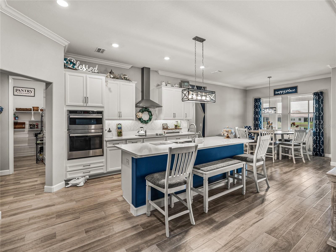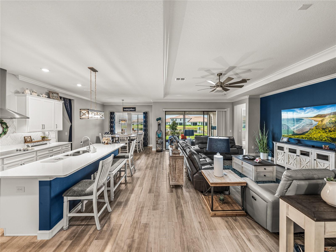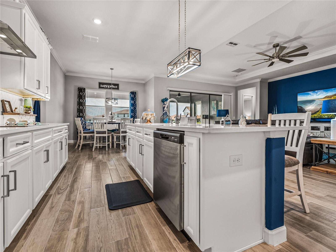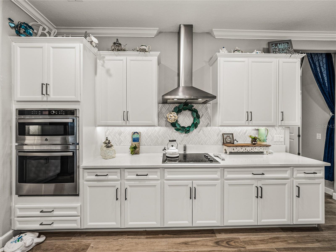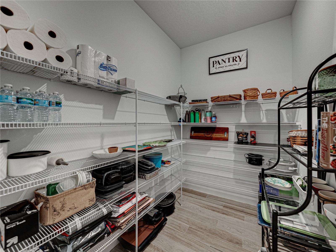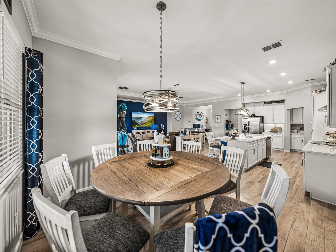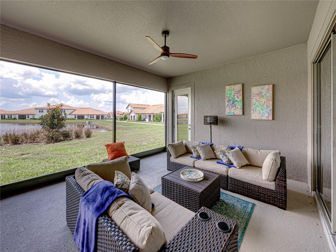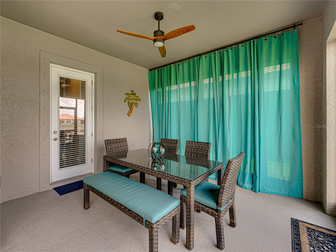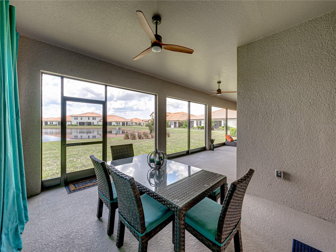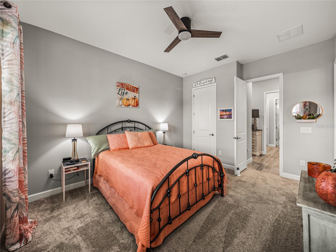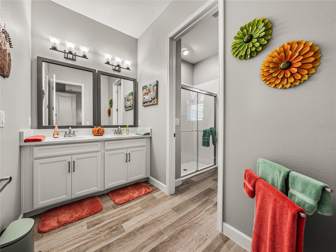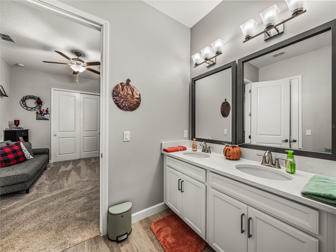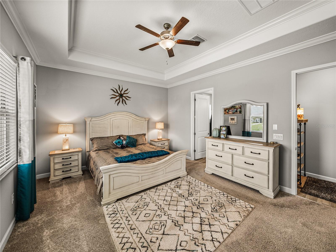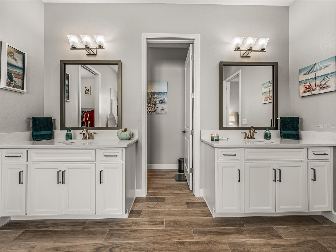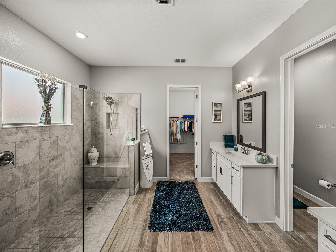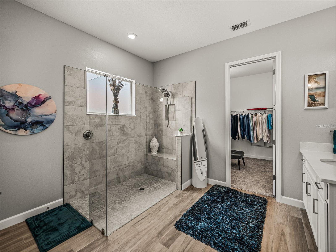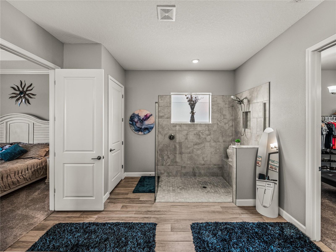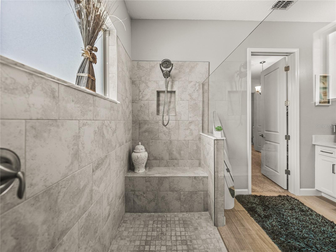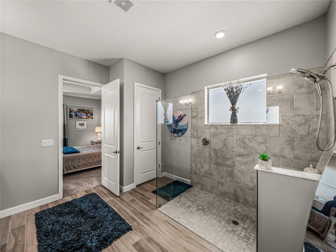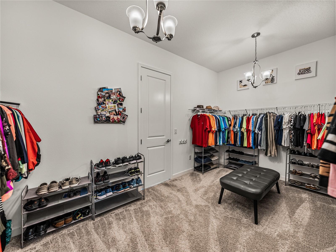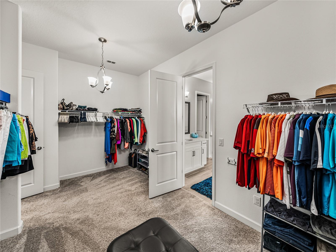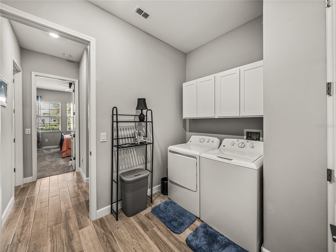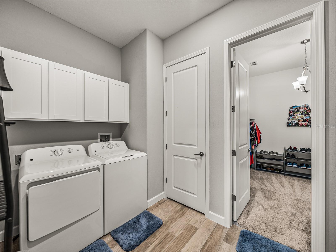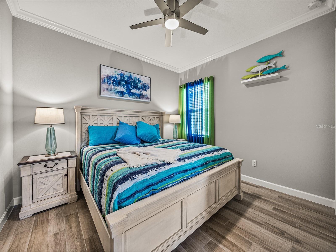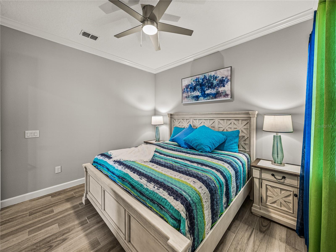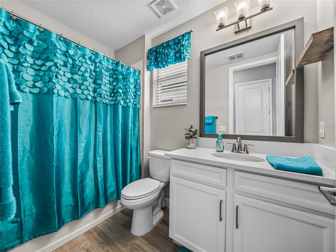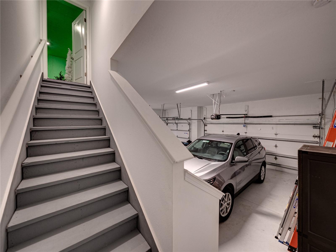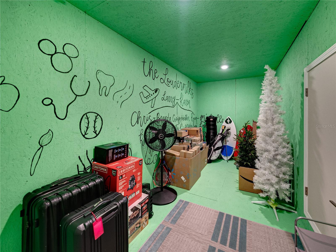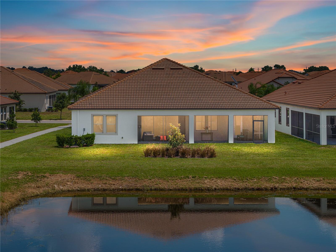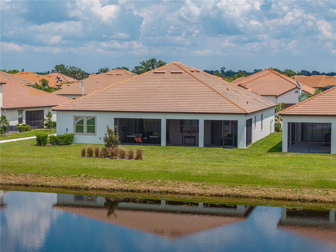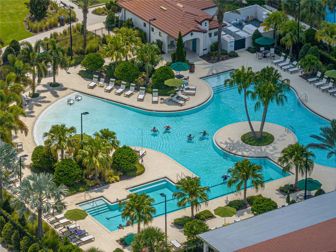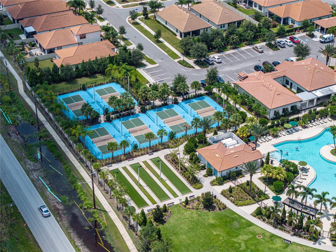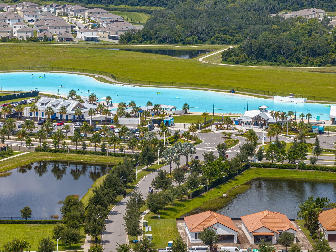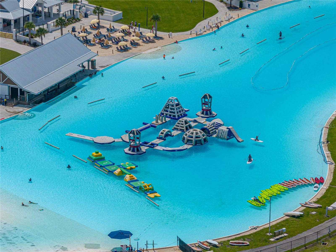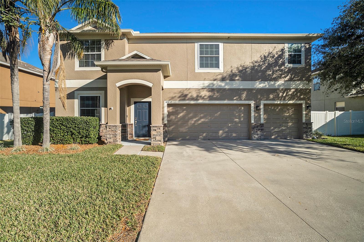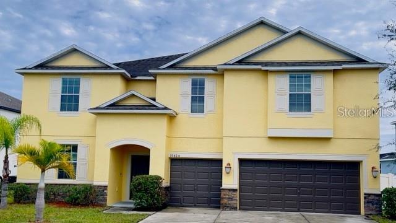5303 Tulip Drop Drive, WIMAUMA, FL 33598
Property Photos
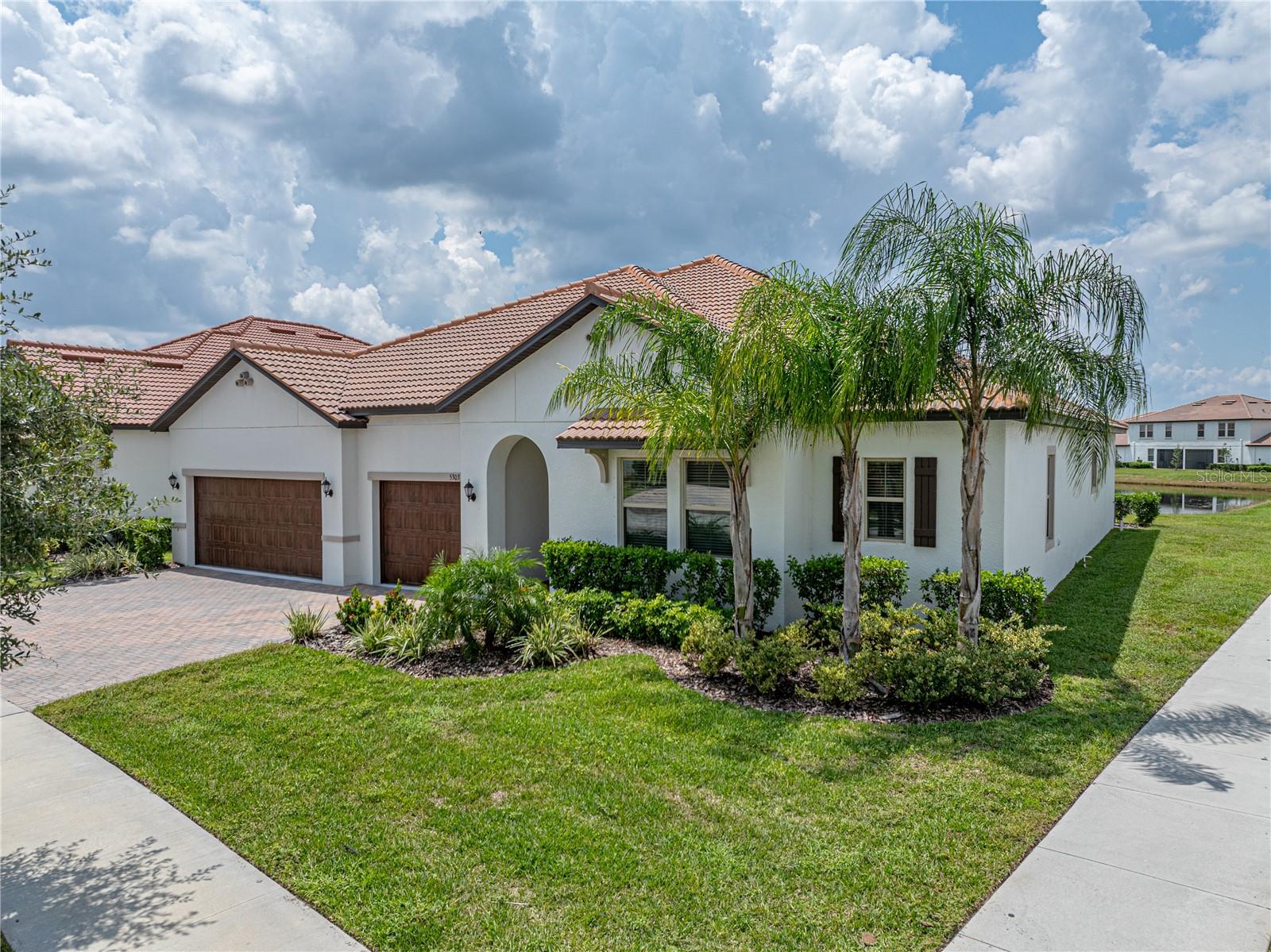
Would you like to sell your home before you purchase this one?
Priced at Only: $595,000
For more Information Call:
Address: 5303 Tulip Drop Drive, WIMAUMA, FL 33598
Property Location and Similar Properties
- MLS#: T3549767 ( Residential )
- Street Address: 5303 Tulip Drop Drive
- Viewed: 32
- Price: $595,000
- Price sqft: $140
- Waterfront: Yes
- Wateraccess: Yes
- Waterfront Type: Pond
- Year Built: 2022
- Bldg sqft: 4261
- Bedrooms: 4
- Total Baths: 3
- Full Baths: 3
- Garage / Parking Spaces: 3
- Days On Market: 154
- Additional Information
- Geolocation: 27.6997 / -82.3231
- County: HILLSBOROUGH
- City: WIMAUMA
- Zipcode: 33598
- Subdivision: Forest Brooke Active Adult Ph
- Provided by: RE/MAX REALTY UNLIMITED
- Contact: Lori Rivero
- 813-684-0016

- DMCA Notice
-
DescriptionWelcome to your dream home at 5303 Tulip Drop Drive, located in the highly sought after Medley at Southshore Bay, a VIBRANT AND ACTIVE 55+ gated community in Wimauma! This expansive 4 bedroom, 3 bath residence, with over 2,800 sq. ft. of living space, offers an unparalleled blend of luxury and comfort with a picturesque pond view. Upon entering, youll be captivated by the open concept design and elegant plank tile flooring that flows throughout the home. The gourmet kitchen is a chefs delight, featuring 42 inch cabinets, a spacious butlers pantry, and an enormous walk in pantry, making storage and meal preparation a breeze. The adjoining living area is perfect for entertaining, with easy access to the enormous screened in lanai, where you can relax and soak in the tranquil pond views. The master suite is a true sanctuary, highlighted by a luxurious spa like walk in shower and a thoughtfully designed layout with the laundry room conveniently located off the master closet. Bedrooms 2 and 3 share a well appointed Jack and Jill bathroom, providing both comfort and privacy. Bedroom 4 is located in its own private wing of the home, offering added privacy and convenience with access to a full bathroom, making it ideal for guests! One of the standout features of this home is the versatile bonus storage space located above the 3 car garage. This area can easily be converted into a home office, hobby room, or additional storage, catering to your unique needs. Medley at Southshore Bay is a highly active and welcoming community, offering a golf cart friendly environment, a gated entrance with a gate guard for added security, and a clubhouse that serves as the hub of social activity. The clubhouse features a resort style pool, a restaurant, and a bar, ensuring that the best of Florida living is right at your doorstep. Dont miss the opportunity to make this exceptional property your ownyour ideal Florida lifestyle awaits!
Payment Calculator
- Principal & Interest -
- Property Tax $
- Home Insurance $
- HOA Fees $
- Monthly -
Features
Building and Construction
- Covered Spaces: 0.00
- Exterior Features: Irrigation System, Sidewalk, Sliding Doors, Storage
- Flooring: Carpet, Tile
- Living Area: 2856.00
- Roof: Tile
Property Information
- Property Condition: Completed
Garage and Parking
- Garage Spaces: 3.00
- Parking Features: Driveway, Garage Door Opener
Eco-Communities
- Water Source: Public
Utilities
- Carport Spaces: 0.00
- Cooling: Central Air
- Heating: Central, Electric
- Pets Allowed: Yes
- Sewer: Public Sewer
- Utilities: Electricity Connected, Sewer Connected, Underground Utilities, Water Connected
Amenities
- Association Amenities: Cable TV, Clubhouse, Fitness Center, Gated, Lobby Key Required, Pickleball Court(s), Pool, Recreation Facilities, Vehicle Restrictions
Finance and Tax Information
- Home Owners Association Fee Includes: Guard - 24 Hour, Cable TV, Common Area Taxes, Pool, Internet, Maintenance Grounds, Management, Private Road, Recreational Facilities
- Home Owners Association Fee: 352.00
- Net Operating Income: 0.00
- Tax Year: 2023
Other Features
- Appliances: Cooktop, Dishwasher, Disposal, Dryer, Electric Water Heater, Exhaust Fan, Microwave, Range, Refrigerator, Washer
- Association Name: John Mullins
- Association Phone: 813-642-1101
- Country: US
- Furnished: Negotiable
- Interior Features: Ceiling Fans(s), Coffered Ceiling(s), Crown Molding, High Ceilings, In Wall Pest System, Kitchen/Family Room Combo, Living Room/Dining Room Combo, Open Floorplan, Primary Bedroom Main Floor, Smart Home, Split Bedroom, Stone Counters, Thermostat, Walk-In Closet(s)
- Legal Description: FOREST BROOKE ACTIVE ADULT PHASE 2B AND 3 LOT 9 BLOCK 32
- Levels: One
- Area Major: 33598 - Wimauma
- Occupant Type: Owner
- Parcel Number: U-17-32-20-C0Q-000032-00009.0
- Possession: Close of Escrow
- Views: 32
- Zoning Code: PD
Similar Properties
Nearby Subdivisions
A64 Dg Farms Phase 4a
Ayersworth Glen
Ayersworth Glen Ph 3a
Ayersworth Glen Ph 4
Balm Grove
Berry Bay
Berry Bay Estates
Berry Bay Sub
Berry Bay Subdivision Village
C35 Creek Preserve Phases 2 3
Creek Preserve
Creek Preserve Ph 1 6 7 8
Creek Preserve Ph 1 6 7 8
Creek Preserve Ph 1 68
Creek Preserve Ph 18
Creek Preserve Ph 2 3 4
Creek Preserve Ph 24
Creek Preserve Ph 5
Creek Preserve Ph 9
Cypress Ridge Ranch
Dg Farms Ph 1a
Dg Farms Ph 1b
Dg Farms Ph 2a
Dg Farms Ph 2b
Dg Farms Ph 3a
Dg Farms Ph 3b
Dg Farms Ph 4a
Dg Farms Ph 4b
Dg Farms Ph 6a
Dg Farms Ph 7b
Dg Farms Phase 1b
Dg Farms Phase 4a Lot 31 Block
Forest Brooke Active Adult Ph
Forest Brooke Active Adult Phs
Forest Brooke Ph 1b
Forest Brooke Ph 2a
Forest Brooke Ph 2b 2c
Forest Brooke Ph 3a
Forest Brooke Ph 3b
Forest Brooke Ph 3c
Forest Brooke Ph 4b
Forest Brooke Ph 4b Southshore
Forest Brooke Phase 3b Lot 3 B
Harrell Estates
Hidden Creek At West Lake
Highland Estates Ph 2a
Highland Estates Ph 2b
Mirabella
Mirabella Ph 2a
Not Applicable
Riverranch Preserve
Riverranch Preserve Ph 3
Southshore Bay
Southshore Bay Active Adult
Southshore Bay Villas
Southshore Bayactive Adult
Sundance
Sunshine Village Ph 1a11
Sunshine Village Ph 1b2
Sunshine Village Ph 2
Sunshine Village Ph 3a
Sunshine Village Ph 3b
Sunshine Village Phase 2 Lot 2
Unplatted
Valencia Del Sol
Valencia Del Sol Ph 1
Valencia Del Sol Ph 2
Valencia Del Sol Ph 3c
Valencia Del Sol Phase 1
Valencia Lakes
Valencia Lakes Regal Twin Vil
Valencia Lakes Ph 1
Valencia Lakes Ph 2
Valencia Lakes Poa
Valencia Lakes Tr D Ph 1
Valencia Lakes Tr I
Valencia Lakes Tr K
Valencia Lakes Tr M
Valencia Lakes Tr Mm Ph
Valencia Lakes Tr N
Valencia Lakes Tr P
Vista Palms


