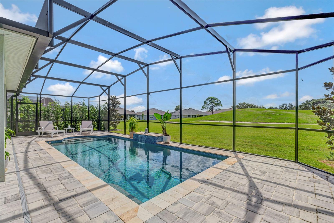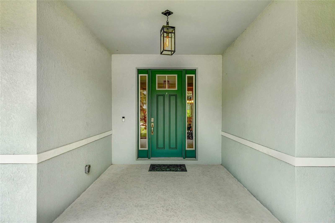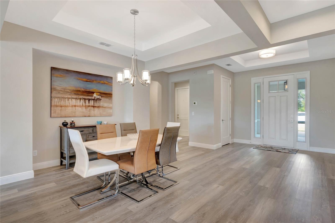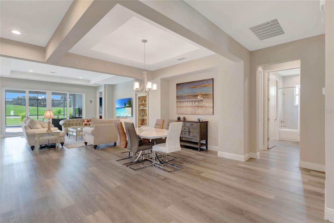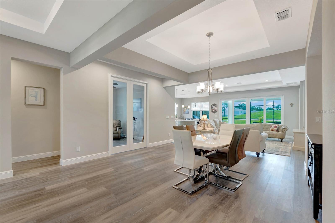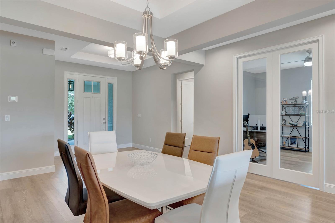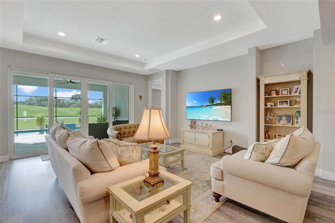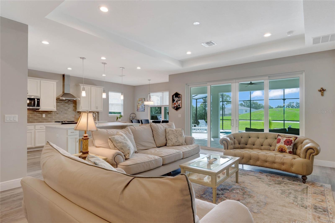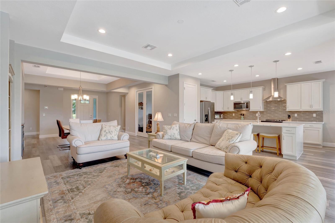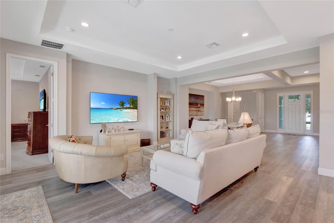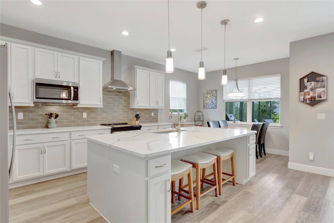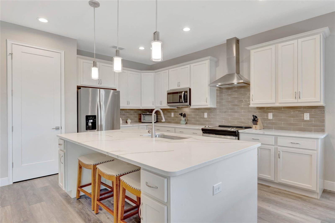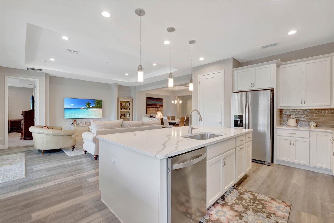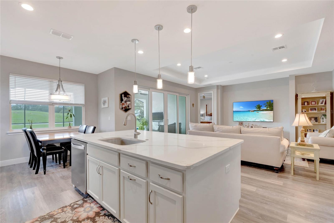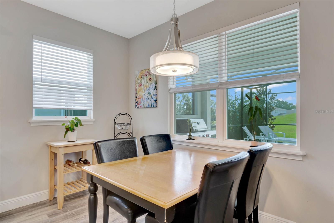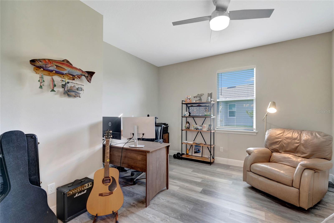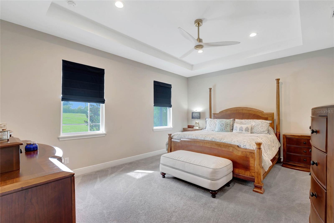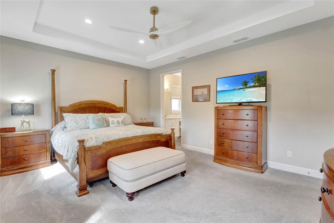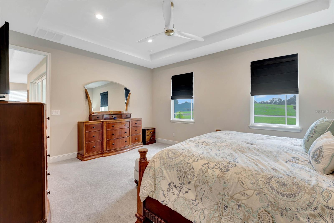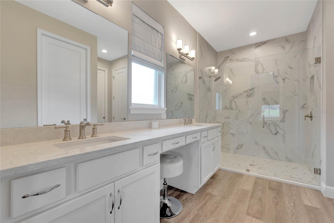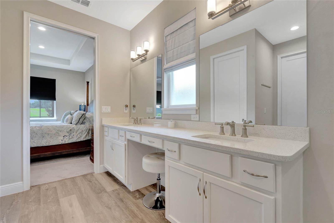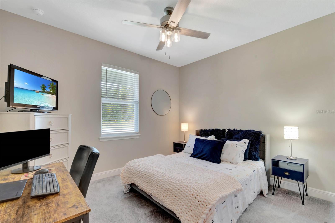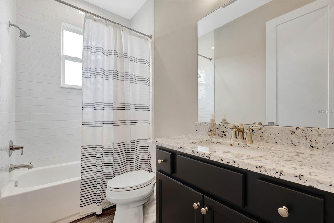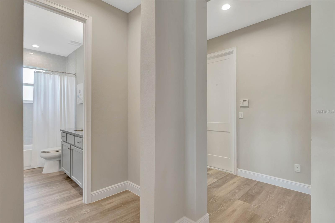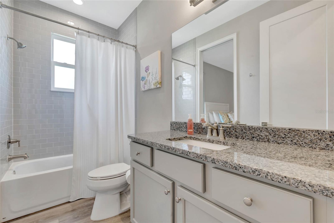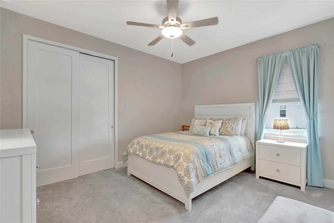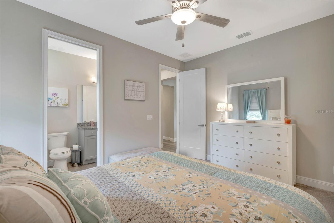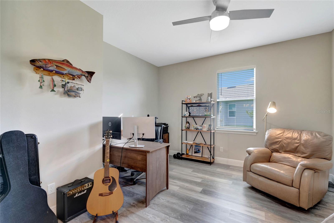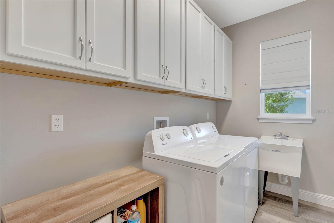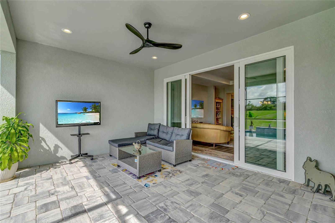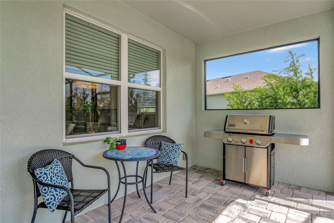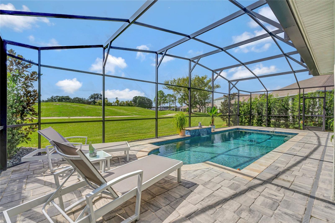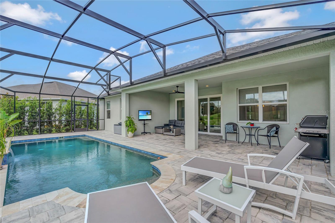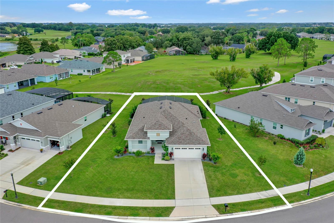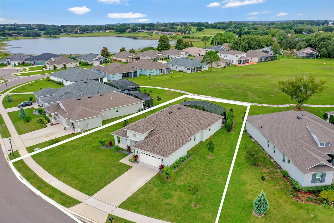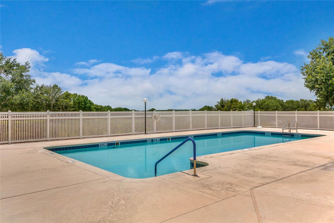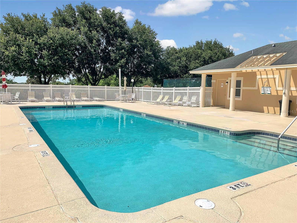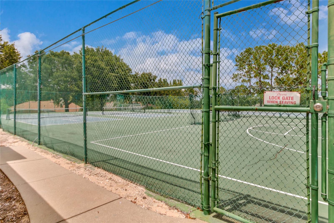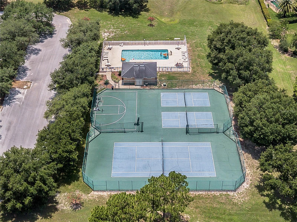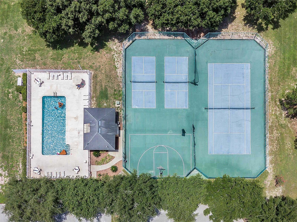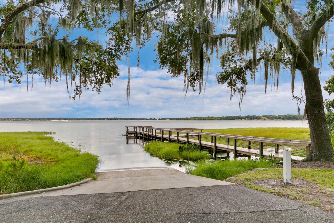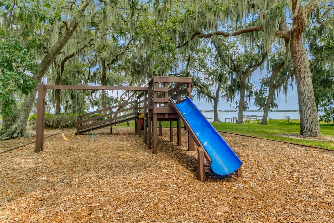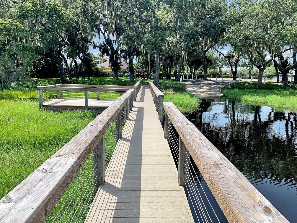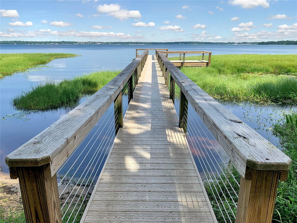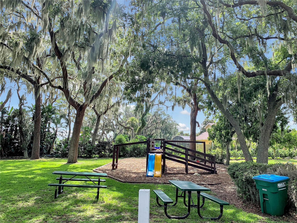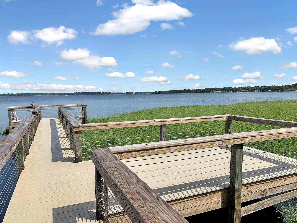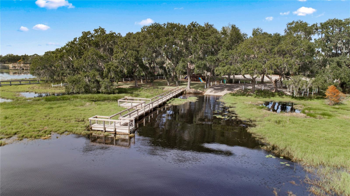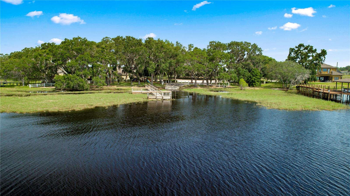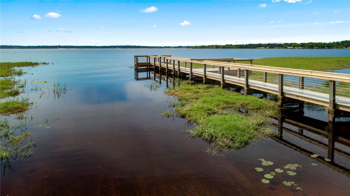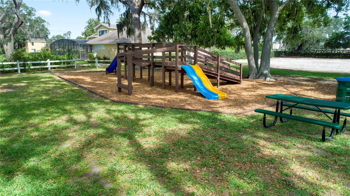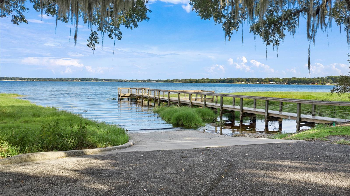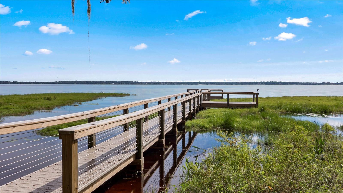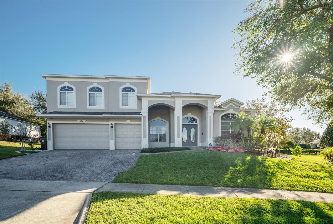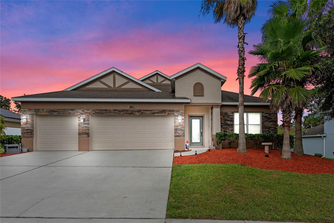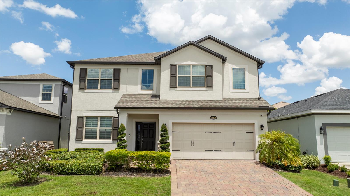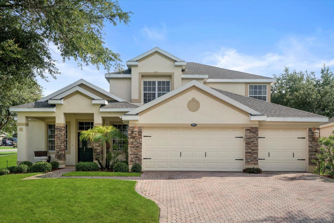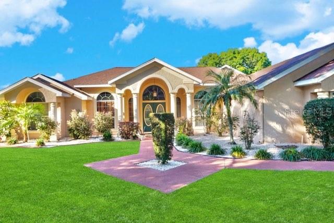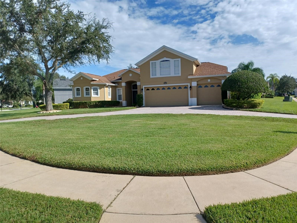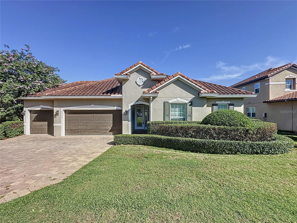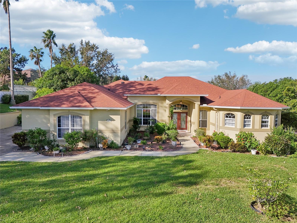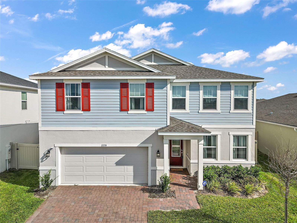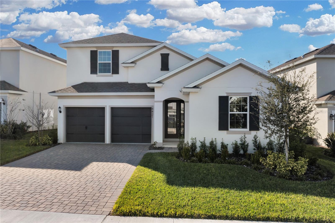10045 Spring Lake Drive, CLERMONT, FL 34711
Property Photos
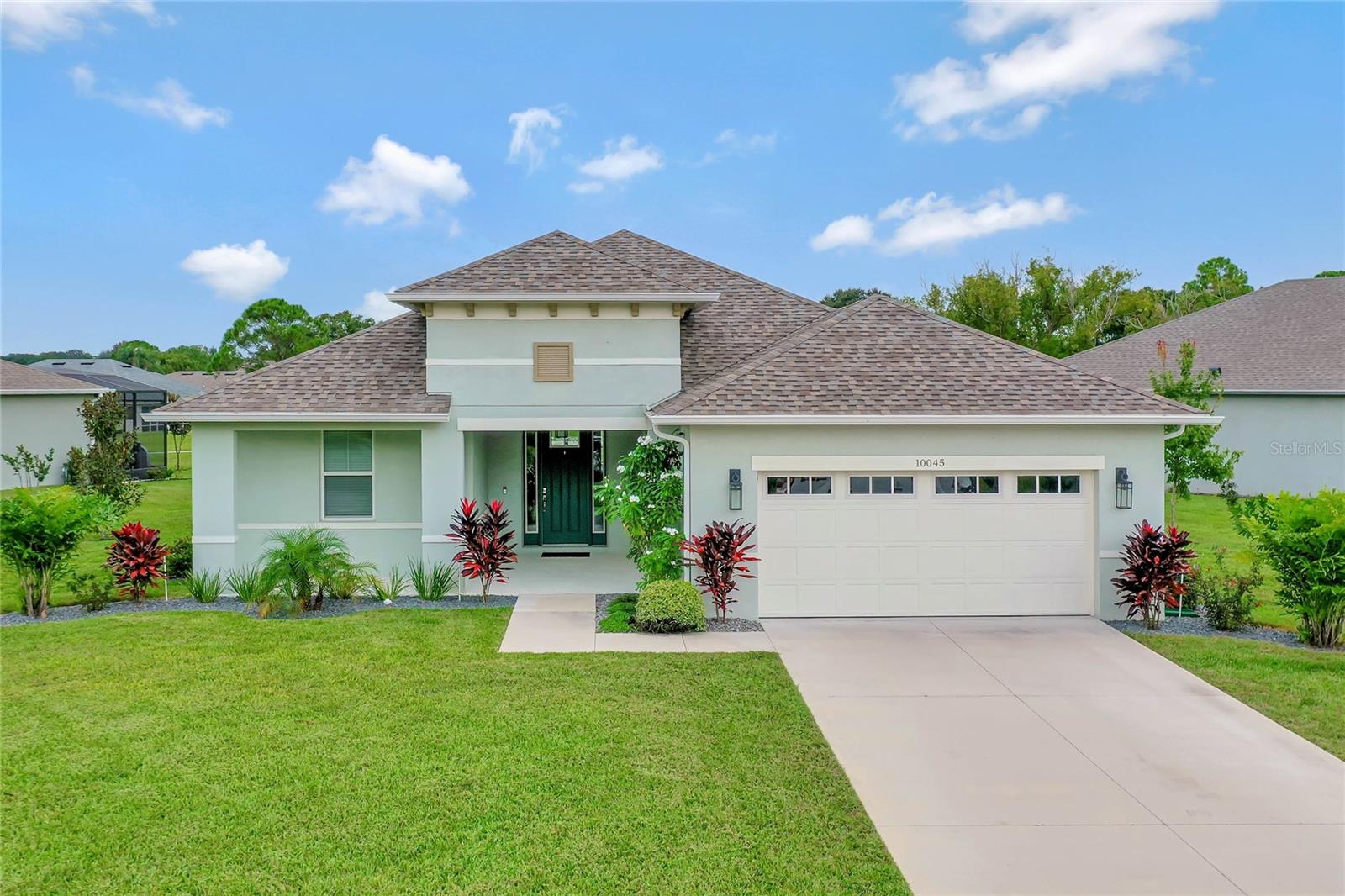
Would you like to sell your home before you purchase this one?
Priced at Only: $625,000
For more Information Call:
Address: 10045 Spring Lake Drive, CLERMONT, FL 34711
Property Location and Similar Properties
- MLS#: G5088171 ( Residential )
- Street Address: 10045 Spring Lake Drive
- Viewed: 13
- Price: $625,000
- Price sqft: $198
- Waterfront: No
- Year Built: 2022
- Bldg sqft: 3150
- Bedrooms: 3
- Total Baths: 3
- Full Baths: 3
- Garage / Parking Spaces: 2
- Days On Market: 95
- Additional Information
- Geolocation: 28.5942 / -81.7859
- County: LAKE
- City: CLERMONT
- Zipcode: 34711
- Subdivision: Palisades
- Provided by: PREMIER SOTHEBYS INT'L REALTY
- Contact: Dawn Giachetti
- 407-581-7888

- DMCA Notice
-
DescriptionBetter than new pool home with nothing but peaceful green space behind. Coming through the front door, you see all the way through the great room to the screened pool. This incredible three bedroom, three bath home also has a versatile space behind a set of French doors that is great for an office or den. The spacious kitchen opening to the living room is the heart of your home, and this floor plan makes that happen. The gourmet kitchen is gorgeous with the stainless steel appliances and hood over the cooktop, stone countertops and complementing tiled backsplash, 42 inch cabinets with crown molding, an amazing one level stone island that has your farmhouse style sink, and pendant lights over the breakfast bar. Soft close cabinets and drawers, including pull outs. The casual dining space overlooks the pool area, plus you have a formal dining room for a large table, and a niche for a buffet or large cabinet. The living room has a huge wall for your flat screen TV plus space for a sectional, and it all overlooks the heated pool through the triple paned sliding glass doors. An ideal entertaining home, there is room for your grill on the lanai, and opening the sliders keep the party flowing inside and out. Sit under the sleek fan on the porch, relax on a float or swim in this PebbleTec pool with a waterfall accent and enjoy the breezes from the surrounding hills and off Lake Minneola. The primary suite has great windows along the rear wall to bring in the natural light, a tray ceiling with recessed LED light and a sleek fan, plus a large walk in closet with plenty of space for your wardrobe. The fabulous bath has quartz countertops, dual sinks, a vanity desk area and a separate water closet. The frameless glass leading into the shower lets you appreciate the beautiful floor to ceiling tile. The front guest bedroom has an adjacent full bath, granite countertop vanity, and a full subway tiled wall at the tub and shower. Guest bedroom 3 is en suite with another similar bath but it can be closed off for a private bath or allow access to the home. The laundry room has a laundry tub and a nice set of cabinetry for extra storage. Throughout the living areas of the home is a premium luxury vinyl plank, 8 foot doors, 5 inch baseboards, recessed LED lighting, double paned windows and everything is meticulously maintained. The HOA fee includes your cable and internet so that fee is actually less than you would pay somewhere else. It also includes a clubhouse with panoramic views across Lake Minneola, tennis courts, pickleball, basketball, a huge pool and a private to the community boat ramp and dock plus playground, picnic tables and park area. Bring your boat and explore the Clermont chain of lakes, stop downtown Clermont and visit restaurants, shops, ice cream and coffee places, a splash pad and swings, plus all city events at downtown Waterfront Park. The South Lake Trail is easily accessible from Hiawatha Preserve as well as down the main road from the community. You can go downtown Clermont in 20 minutes and end up in Winter Garden about an hour later via bicycle. Conveniently close to major roads, so Orlando International Airport, Disney and other attractions are all within an hour. Grocery store within 10 minutes and movie theater and shopping areas within 15. Please see the interior and drone video, and virtual walk through, then make your appointment to see this immaculate three bedroom, three bath pool home.
Payment Calculator
- Principal & Interest -
- Property Tax $
- Home Insurance $
- HOA Fees $
- Monthly -
Features
Building and Construction
- Builder Model: Linburn II
- Covered Spaces: 0.00
- Exterior Features: Irrigation System, Sidewalk, Sliding Doors
- Flooring: Carpet, Luxury Vinyl
- Living Area: 2307.00
- Roof: Shingle
Land Information
- Lot Features: City Limits, Level, Sidewalk, Paved
Garage and Parking
- Garage Spaces: 2.00
- Parking Features: Driveway, Garage Door Opener
Eco-Communities
- Pool Features: Gunite, Heated, In Ground, Screen Enclosure, Tile
- Water Source: Public
Utilities
- Carport Spaces: 0.00
- Cooling: Central Air
- Heating: Central, Electric, Heat Pump
- Pets Allowed: Cats OK, Dogs OK, Yes
- Sewer: Septic Tank
- Utilities: BB/HS Internet Available, Cable Connected, Electricity Connected, Public, Water Connected
Amenities
- Association Amenities: Cable TV, Clubhouse, Fitness Center, Pickleball Court(s), Playground, Pool, Recreation Facilities, Tennis Court(s)
Finance and Tax Information
- Home Owners Association Fee Includes: Cable TV, Pool, Internet, Recreational Facilities
- Home Owners Association Fee: 450.00
- Net Operating Income: 0.00
- Tax Year: 2023
Other Features
- Appliances: Dishwasher, Disposal, Electric Water Heater, Microwave, Range, Refrigerator
- Association Name: Xiomara Raba - Don Asher & Assoc.
- Association Phone: 407-425-4561
- Country: US
- Interior Features: Ceiling Fans(s)
- Legal Description: PALISADES PHASE 3B PB 72 PG 51-57 LOT 422
- Levels: One
- Area Major: 34711 - Clermont
- Occupant Type: Owner
- Parcel Number: 11-22-25-1031-000-42200
- Views: 13
Similar Properties
Nearby Subdivisions
16th Fairway Villas
17761776
303425
Anderson Hills Pt Rep
Arrowhead Ph 01
Arrowhead Ph 03
Barrington Estates
Beacon Rdglegends
Bella Lago
Bella Terra
Bent Tree
Bent Tree Ph 01 Lt 01 Pb 51 Pg
Bent Tree Ph Ii Sub
Boones Rep
Bridgestone At Legends Ph Iv
Brighton At Kings Ridge Ph 01
Brighton At Kings Ridge Ph 02
Brighton At Kings Ridge Ph 03
Brighton At Kings Ridge Ph Ii
Clermont
Clermont Beacon Ridge At Legen
Clermont Bridgestone At Legend
Clermont College Park Ph 01 Lt
Clermont Dearcroft At Legends
Clermont Edgewood Place
Clermont Farms 122325
Clermont Heights
Clermont Heritage Hills Ph 02
Clermont Highgate At Kings Rid
Clermont Hillcrest
Clermont Huntington At Kings R
Clermont Indian Hills
Clermont Indian Shores Tr A
Clermont Lakeview Hills Ph 01
Clermont Lakeview Hills Ph 03
Clermont Lakeview Pointe
Clermont Lost Lake Tr B
Clermont Magnolia Park Ph 02 L
Clermont North Ridge Ph 03 Lt
Clermont Oak View
Clermont Orange Park
Clermont Regency Hills Ph 02 L
Clermont Skyridge Valley Ph 02
Clermont Skyview Sub
Clermont Somerset Estates
Clermont Southern Fields Ph 03
Clermont Summit Greens Ph 02b
Crescent Bay
Crescent Bay Sub
Crescent Lake Club 1st Add
Crescent West Sub
Crestview
Crestview Ph Ii A Re
Crestview Ph Ii A Rep
Crestview Phase Ii
Crown Pointe Sub
Crystal Cove
Cypress Landing Sub
Featherstones Replatcaywood
Foxchase
Greater Hills Ph 05
Groveland Farms
Groveland Farms 272225
Hammock Pointe
Hammock Pointe Sub
Hartwood Landing
Hartwood Lndg
Hartwood Lndg Ph 2
Harvest Lndg
Heritage Hills
Heritage Hills Ph 02
Heritage Hills Ph 2a
Heritage Hills Ph 4b
Heritage Hills Ph 5a
Heritage Hills Ph 5b
Heritage Hills Ph 6b
Highland Groves Ph I Sub
Highland Groves Ph Ii Sub
Highland Overlook Sub
Highland Ters
Hills Clermont Ph 01
Hills Clermont Ph 02
Hills Lake Louisa Ph 03
Hunters Run
Hunters Run Ph 2
Hunters Run Ph 3
Johns Lake Estates
Johns Lake Estates Phase 2
Johns Lake Lndg
Johns Lake Lndg Ph 2
Johns Lake Lndg Ph 3
Johns Lake Lndg Ph 4
Johns Lake Lndg Ph 5
Kings Ridgclermont Aberdeen At
Kings Ridge
Kings Ridge Brighton At Kings
Kings Ridge Lancaster At Kings
Kings Ridge Lt 01 Orb 02
Kings Ridge Manchester At King
Kings Ridge South Hampton At K
Lake Clair Place Sub
Lake Crescent Hills Sub
Lake Crescent View Dev
Lake Minnehaha Shores
Lake Valley Sub
Lakeview Pointe
Lancaster At Kings Ridge
Lost Lake
Lot Lake F
Louisa Pointe Ph 01
Louisa Pointe Ph Ii Sub
Louisa Pointe Ph V Sub
Magnolia Island
Magnolia Pointe Ph 1
Magnolia Pointe Sub
Marsh Hammock
Marsh Hammock Ph 03 Lt 125 Orb
Minnehaha Shores
Minneola Edgewood Lake North T
Montclair Ph I
Montclair Ph Ii Sub
Nottingham At Legends
Oak Village Sub
Osprey Pointe Sub
Overlook At Lake Louisa
Overlook At Lake Louisa Ph 01
Overlook At Lake Louisa Ph 02
Palisades
Palisades Ph 02b
Palisades Ph 3b
Palisades Ph 3c
Palisades Ph 3d
Palisades Phase 3b
Palms At Serenoa
Pillars Rdg
Pillars Ridge
Postal Colony
Regency Hills Ph 2
Remington At Kings Ridge
Rolling Hills Sub
Seasons At Palisades
Shady Nook
Shores Of Lake Clair Sub
Skiing Paradise Ph 2
Skyridge Valley
Somerset Estates Phase I
Southern Fields Ph 02
Southern Fields Ph I
Spring Valley Ph I Sub
Spring Valley Ph Iv Sub
Spring Valley Ph Vi Sub
Summit Greens
Summit Greens Ph 01
Summit Greens Ph 2d
Susans Landing Ph 01
Sutherland At Kings Ridge
Swiss Fairways Ph One Sub
Timberlane Ph I Sub
Timberlane Phase Ii
Vacation Village Condo
Village Green Pt Rep Sub
Village Green Sub
Vista Grande Ph I Sub
Vista Grande Ph Iii Sub
Vistas Sub
Waterbrooke
Waterbrooke Ph 3
Waterbrooke Ph 4
Waterbrooke Phase 6
Wellington At Kings Ridge Ph 0
Whitehall At Kings Ridge
Whitehallkings Rdg Ph 2
Whitehallkings Rdg Ph Ii
Whitehallkings Ridge
Williams Place


