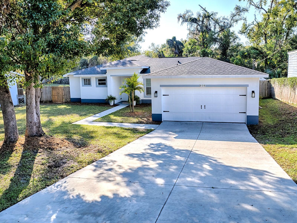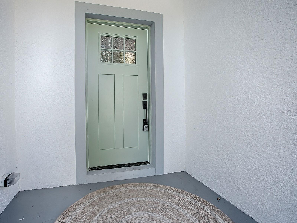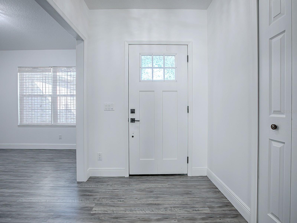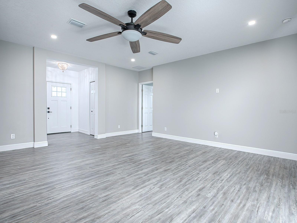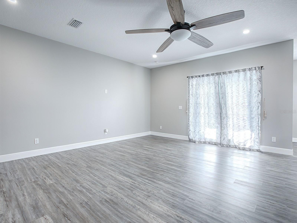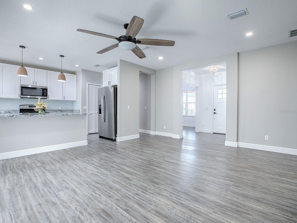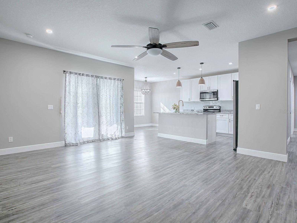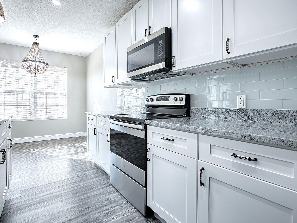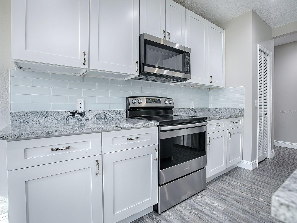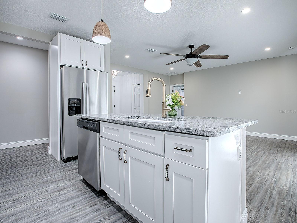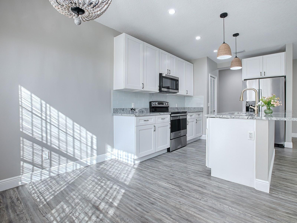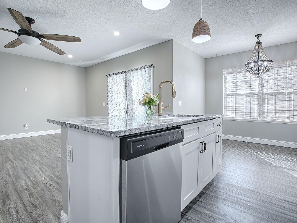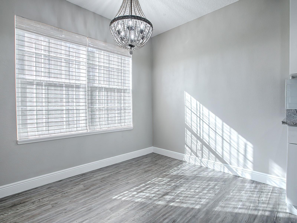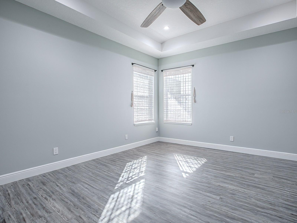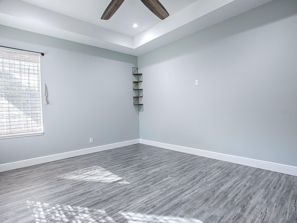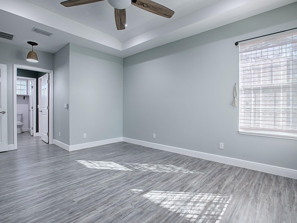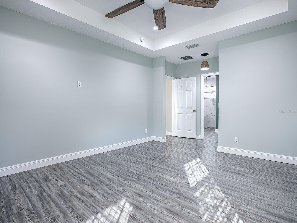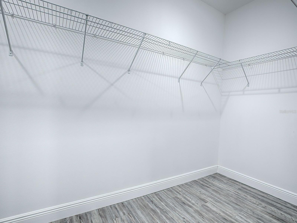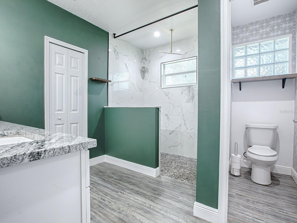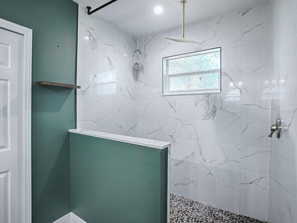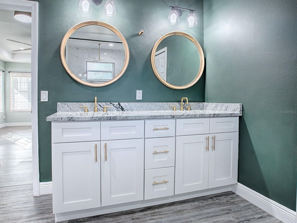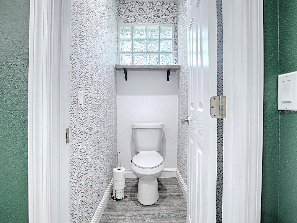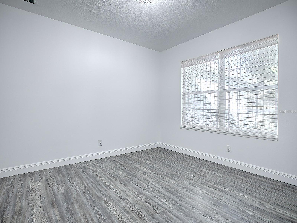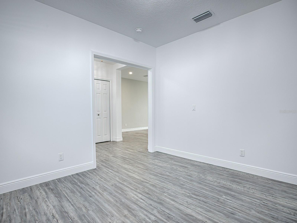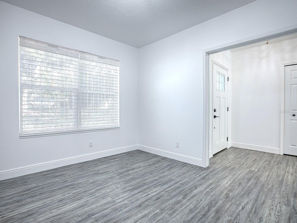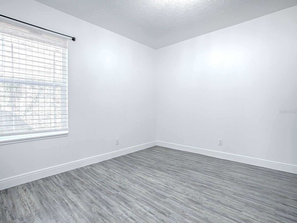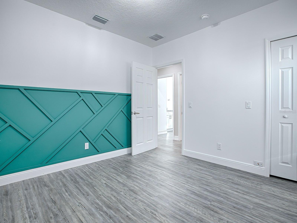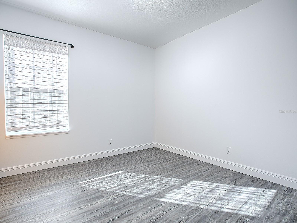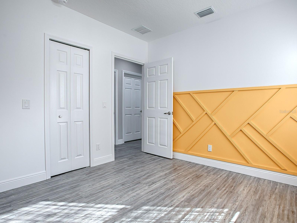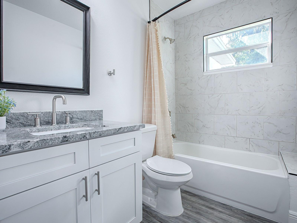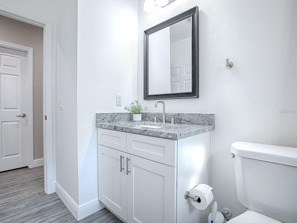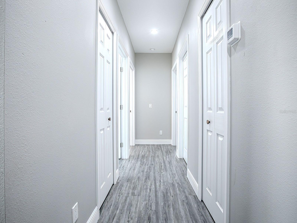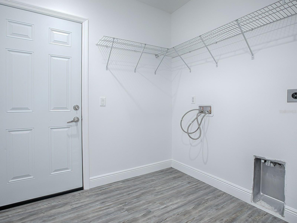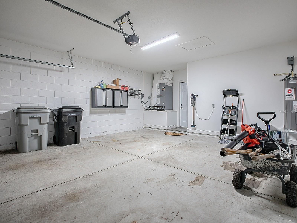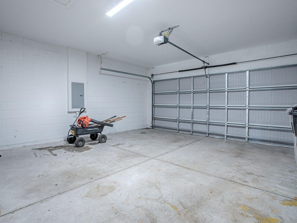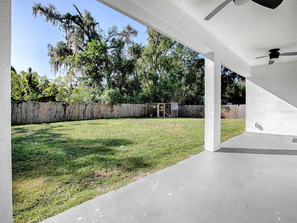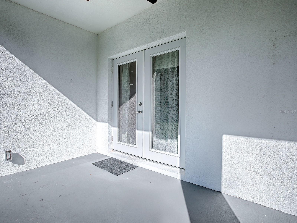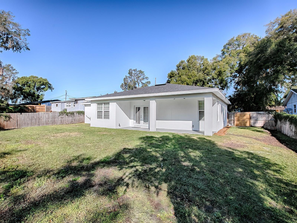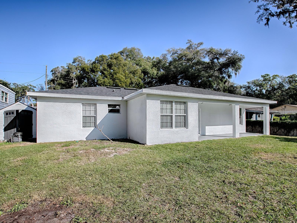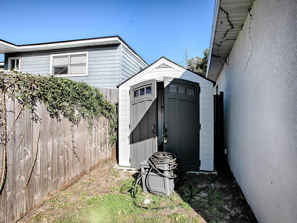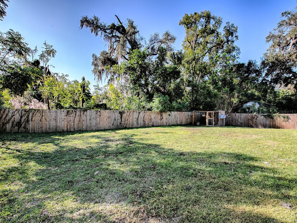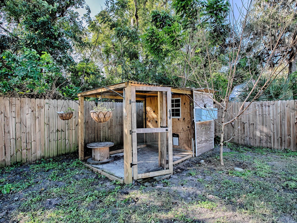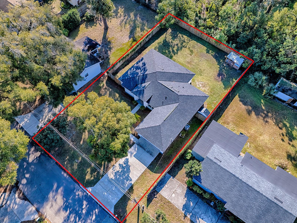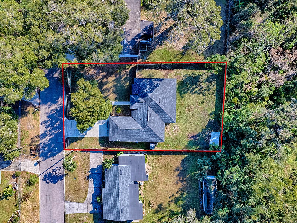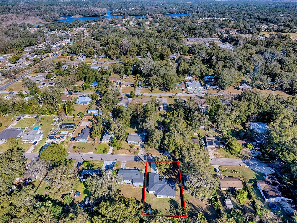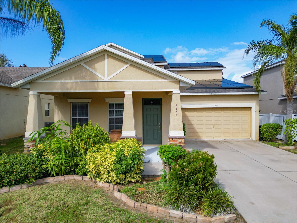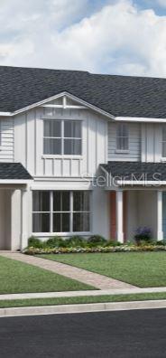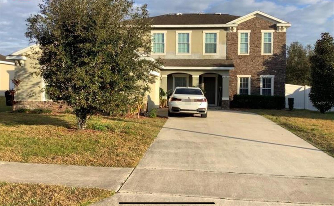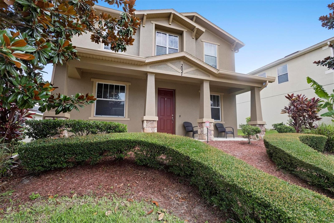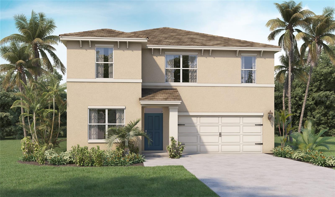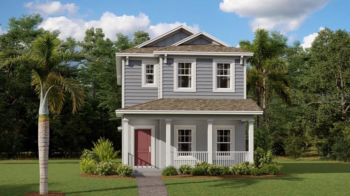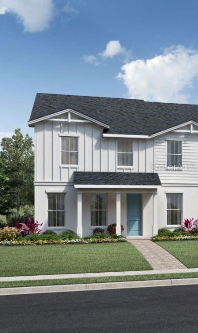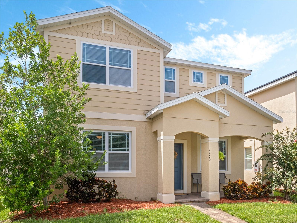808 Orange Street, APOPKA, FL 32703
Property Photos
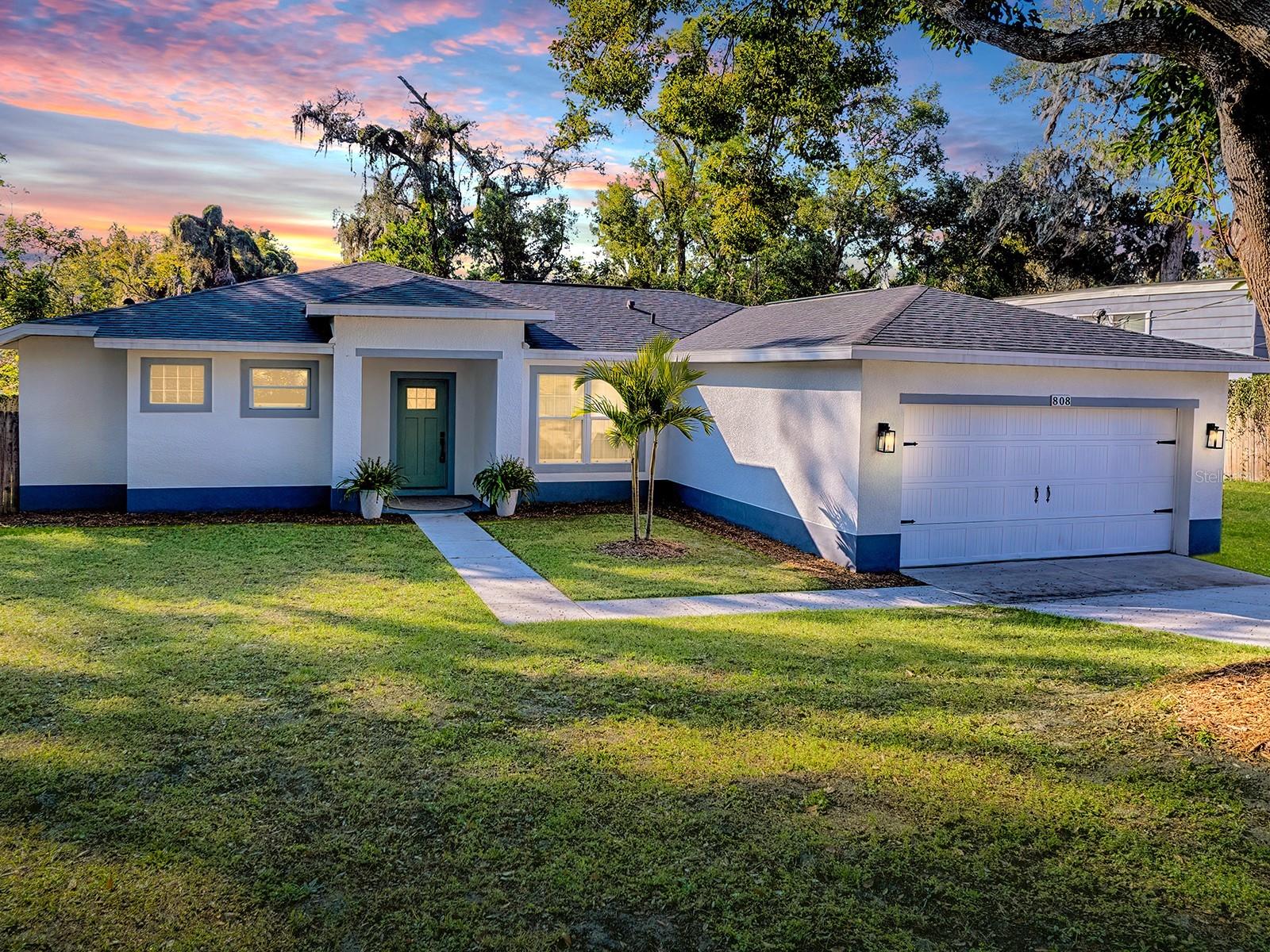
Would you like to sell your home before you purchase this one?
Priced at Only: $409,900
For more Information Call:
Address: 808 Orange Street, APOPKA, FL 32703
Property Location and Similar Properties
- MLS#: G5091413 ( Residential )
- Street Address: 808 Orange Street
- Viewed: 1
- Price: $409,900
- Price sqft: $177
- Waterfront: No
- Year Built: 2022
- Bldg sqft: 2319
- Bedrooms: 3
- Total Baths: 2
- Full Baths: 2
- Garage / Parking Spaces: 2
- Days On Market: 1
- Additional Information
- Geolocation: 28.677 / -81.4946
- County: ORANGE
- City: APOPKA
- Zipcode: 32703
- Subdivision: Oakwood Estates
- Elementary School: Clay Springs Elem
- Middle School: Apopka
- High School: Apopka
- Provided by: ROCK SPRINGS REALTY, LLC
- Contact: Joel Bornstein
- 877-333-2811

- DMCA Notice
-
DescriptionDo you need a little help with closing cost? Rate buy down? We can help get you into this "gorgeous" 3 bedroom, 2 bath single family home with "no hoa" in apopka, fl 32703. The seller is moving out of the area & willing to work with a "fully pre qualified" buyer to get this home sold quickly. This "almost new" home has amazing upgrades & finishes and will impress the pickiest buyer. The home offers a split plan design and an office/den/study that could easily be converted into a 4th bedroom. The kitchen will impress any home chef with 42" white shaker upper & lower cabinets with soft close drawers, exotic granite counter tops, full stainless steel appliance package, custom tile backsplash and a matching 4'x6' island with breakfast bar, deep country style sink that also includes electric and storage. The kitchen also features an eat in dinette, closet panty, pendant & recessed lighting. The primary ensuite is split from the other bedrooms and is the perfect couples retreat. The bedroom features custom wall paint, tray ceiling, laminate floors and a "huge" his & hers walk in closet. The bathroom is all "custom" and offers a wood vanity with dual recessed sinks, granite counter top, and a custom 5'x7' walk in shower with large wall tiles floor to ceiling, custom stone floor, overhead waterfall shower head, upgrades fixtures and designer mirrors. Bedrooms #2 & #3 features custom paint & wall decor, walk in closets and laminate flooring. The hall bathroom #2 features a shower/tub combo with custom wall tile, tiled bench, single wood vanity with a granite top, and custom fixtures & mirror. If you enjoy outdoor space, you will love the large 7'x 24' covered back porch overlooking the fenced & private backyard. The owner is an animal lover and was raising & caring for chickens which is allowed in this neighborhood. Additional home features: front office/den/study that could be a 4th bedroom, laminate flooring throughout, inside laundry room, full 2 car garage with door opener, attic access and kobalt wall storage cabinet, upgraded 6" baseboard throughout, double paned insulated windows with all window treatments, custom wall paint, 6 panel door & brushed nickle hardware, custom metal front door, french doors in living room to patio, solid block & stucco construction, 5'x7' storage shed, 7'x10' chicken coop or dog pen with concrete floor, close to dining, shopping, hwy 441, 436, wekiva parkway/429 and the theme parks. Call today for more information or to schedule a private showing.
Payment Calculator
- Principal & Interest -
- Property Tax $
- Home Insurance $
- HOA Fees $
- Monthly -
Features
Building and Construction
- Covered Spaces: 0.00
- Exterior Features: French Doors, Irrigation System, Storage
- Flooring: Laminate
- Living Area: 1657.00
- Other Structures: Kennel/Dog Run, Shed(s)
- Roof: Shingle
Land Information
- Lot Features: City Limits, Oversized Lot, Sloped, Street Dead-End, Paved
School Information
- High School: Apopka High
- Middle School: Apopka Middle
- School Elementary: Clay Springs Elem
Garage and Parking
- Garage Spaces: 2.00
- Parking Features: Garage Door Opener
Eco-Communities
- Water Source: Public
Utilities
- Carport Spaces: 0.00
- Cooling: Central Air
- Heating: Central, Electric
- Pets Allowed: Yes
- Sewer: Public Sewer
- Utilities: BB/HS Internet Available, Cable Available, Electricity Connected, Sewer Connected, Street Lights, Water Connected
Finance and Tax Information
- Home Owners Association Fee: 0.00
- Net Operating Income: 0.00
- Tax Year: 2024
Other Features
- Appliances: Dishwasher, Disposal, Electric Water Heater, Microwave, Range, Refrigerator
- Country: US
- Furnished: Unfurnished
- Interior Features: Ceiling Fans(s), Eat-in Kitchen, High Ceilings, Primary Bedroom Main Floor, Solid Wood Cabinets, Split Bedroom, Stone Counters, Thermostat, Tray Ceiling(s), Walk-In Closet(s), Window Treatments
- Legal Description: OAKWOOD ESTATES W/18 LOT 8
- Levels: One
- Area Major: 32703 - Apopka
- Occupant Type: Owner
- Parcel Number: 10-21-28-6136-00-080
- Possession: Close of Escrow
- Style: Contemporary
- View: Trees/Woods
- Zoning Code: RSF-1B
Similar Properties
Nearby Subdivisions
Apopka
Apopka Town
Bear Lake Estates
Bear Lake Highlands Add 01
Bear Lake Woods Ph 1
Bel Aire Hills
Beverly Terrace Dedicated As M
Brantley Place
Breezy Heights
Bronson Peak
Bronsons Ridge 32s
Bronsons Ridge 60s
Cameron Grove
Clarksville
Clarksville Second Add
Clear Lake Lndg
Cobblefield
Coopers Run
Country Landing
Cutters Corner
Davis Mitchells Add
Emerson Park
Emerson Park A B C D E K L M N
Emerson Pointe
Fairfield
Forest Lake Estates
Foxwood Ph 1
Foxwood Ph 3
Hackney Prop
Hilltop Reserve Ph 4
Hilltop Reserve Ph Ii
Holliday Bear Lake Sub 2
Ivy Trls
Jansen Subd
John Logan Sub
Lake Doe Cove Ph 03 G
Lake Doe Reserve
Lake Hammer Estates
Lake Heiniger Estates
Lake Mendelin Estates
Lake Pleasant Cove A B C D E
Lakeside Ph I
Lakeside Ph I Amd 2
Lakeside Ph Ii
Liberty Heights First Add
Lynwood
Lynwood Revision
Marbella Reserve 676 Lot 31
Marden Heights
Marlowes Add
Maudehelen Sub
Meadowlark Landing
Montclair
None
Not On The List
Oak Lawn
Oak Lawn First Add
Oak Pointe
Oak Pointe South
Oak Pointed
Oaks Wekiwa
Oakwood Estates
Paradise Heights
Paradise Point 2nd Sec
Paradise Point 4th Sec
Piedmont Lakes Ph 02
Piedmont Lakes Ph 03
Piedmont Lakes Ph 04
Piedmont Park
Placid Hill
Royal Oak Estates
Sheeler Oaks Ph 02 Sec B
Sheeler Oaks Ph 02a
Sheeler Oaks Ph 03a
Sheeler Oaks Ph 03b
Sheeler Oaks Ph 3b
Sheeler Pointe
Silver Oak Ph 1
Silver Rose Ph 02
Speece Gene Add To Apopka
Stewart Hmstd
Stockbridge
Vineyard Condo Ph 04
Vistaswaters Edge Ph 2
Votaw Village Ph 02
Wekiva Ridge Oaks 48 63
Wekiva Walk
Wekiwa Manor Sec 01
West Apopka Hills
West Beverly Terrace
Whispering Winds
Willow Acres


