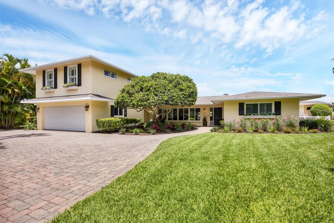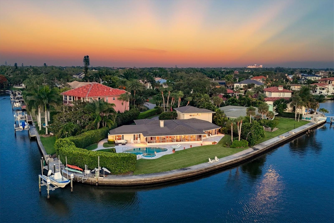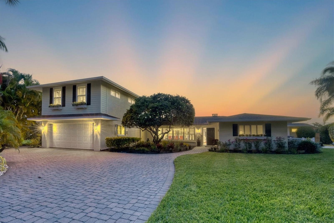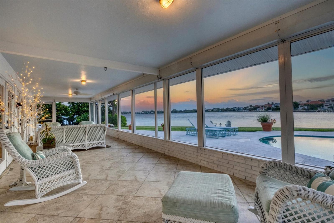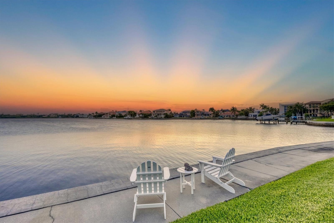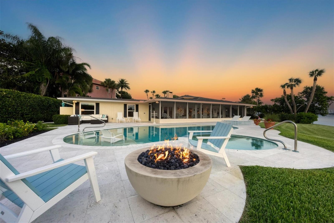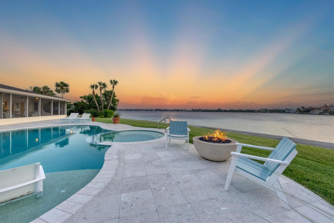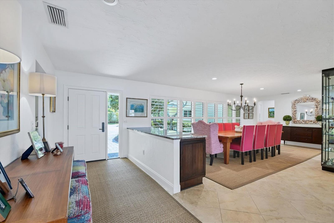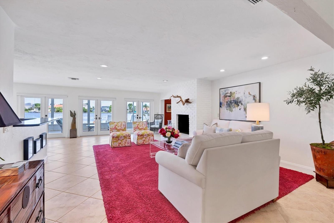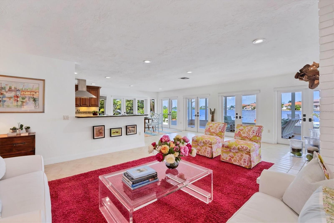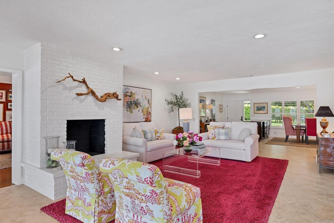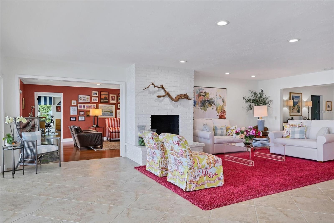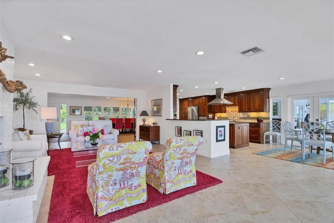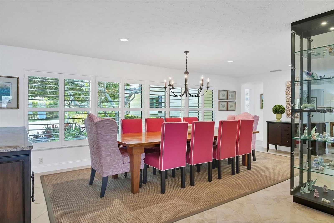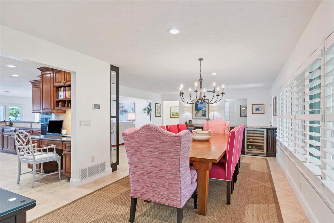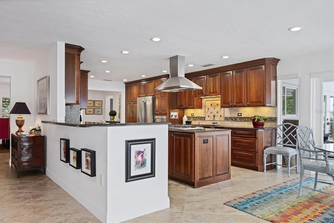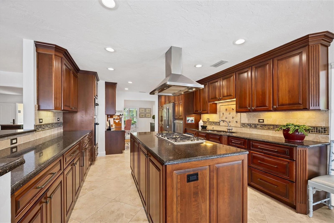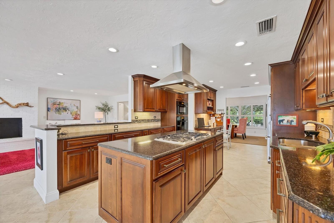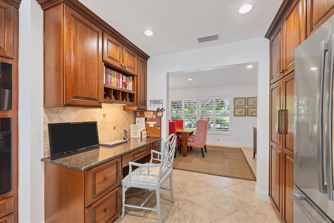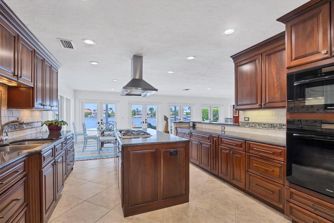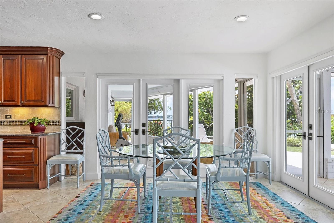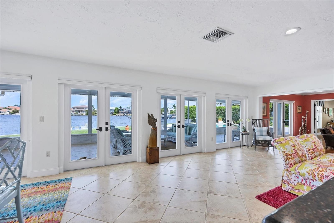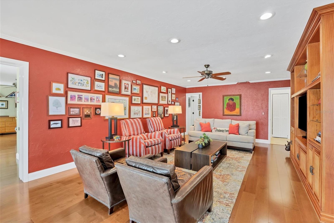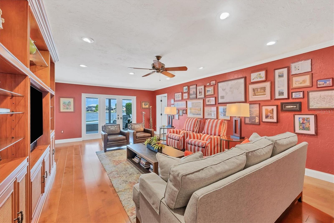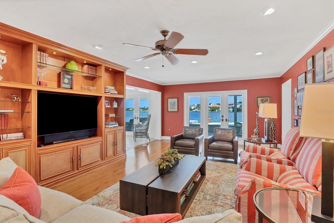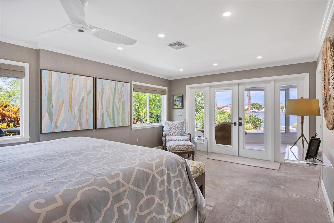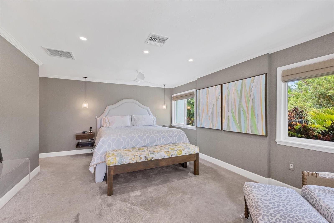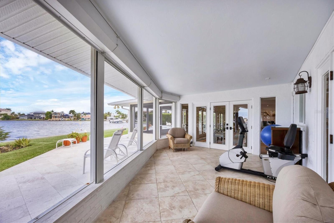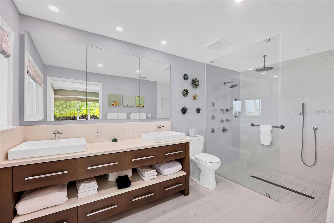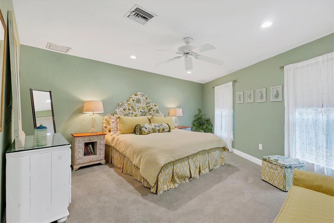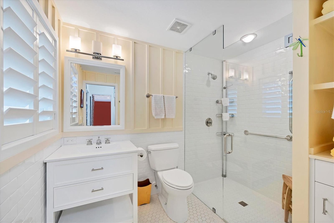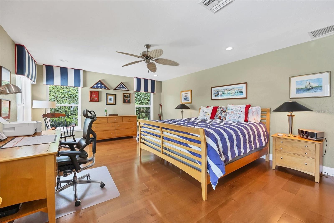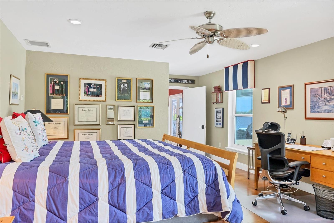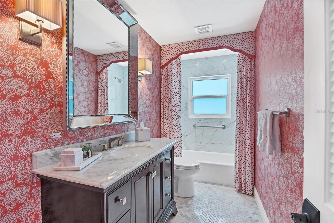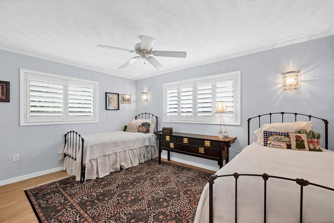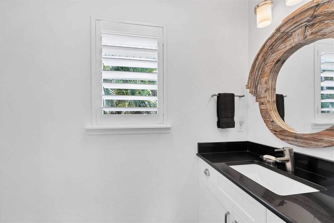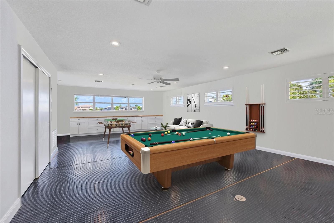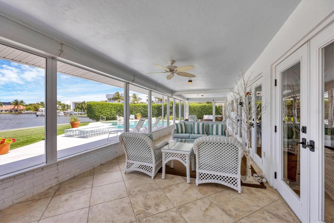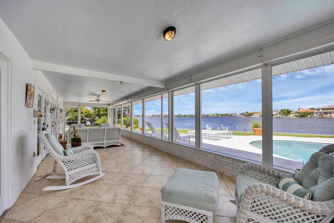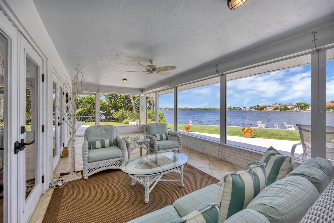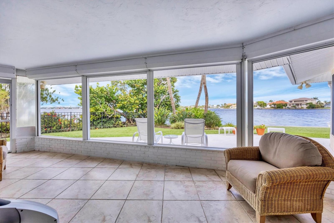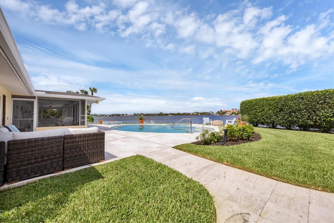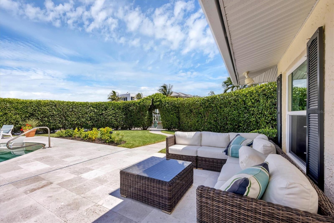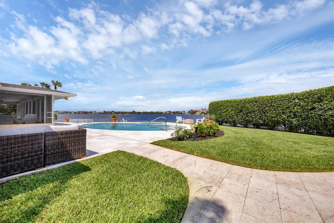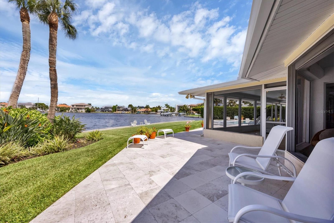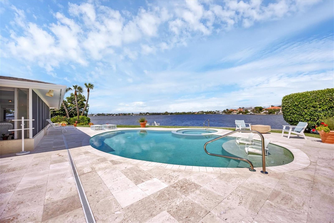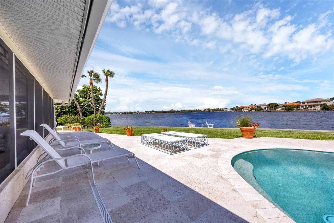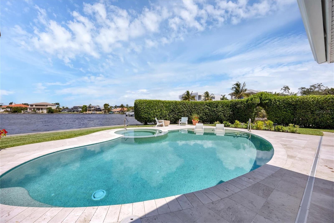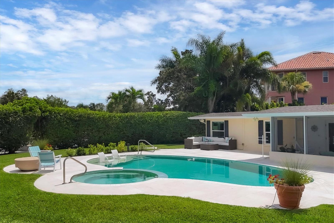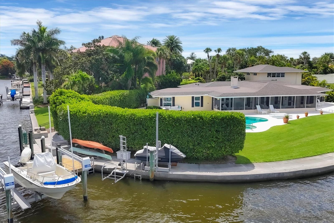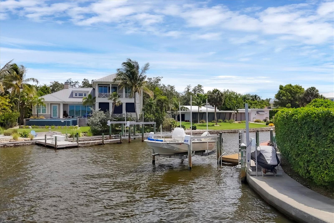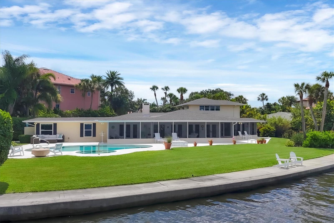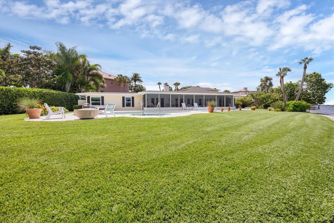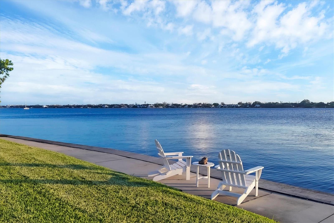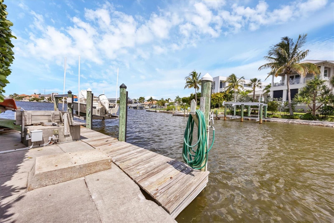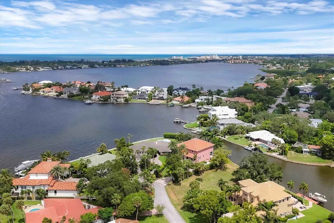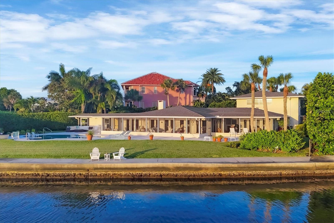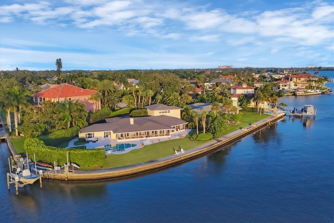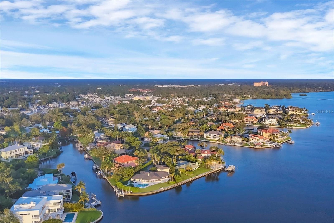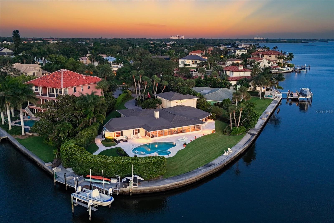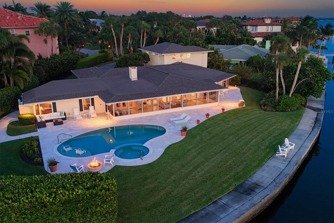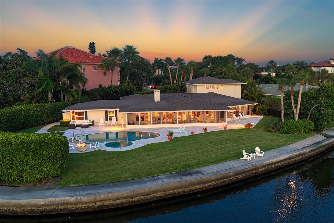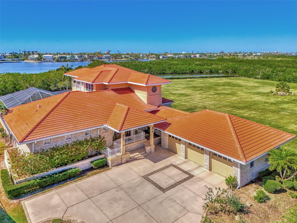1701 Sandalwood Drive, SARASOTA, FL 34231
Property Photos
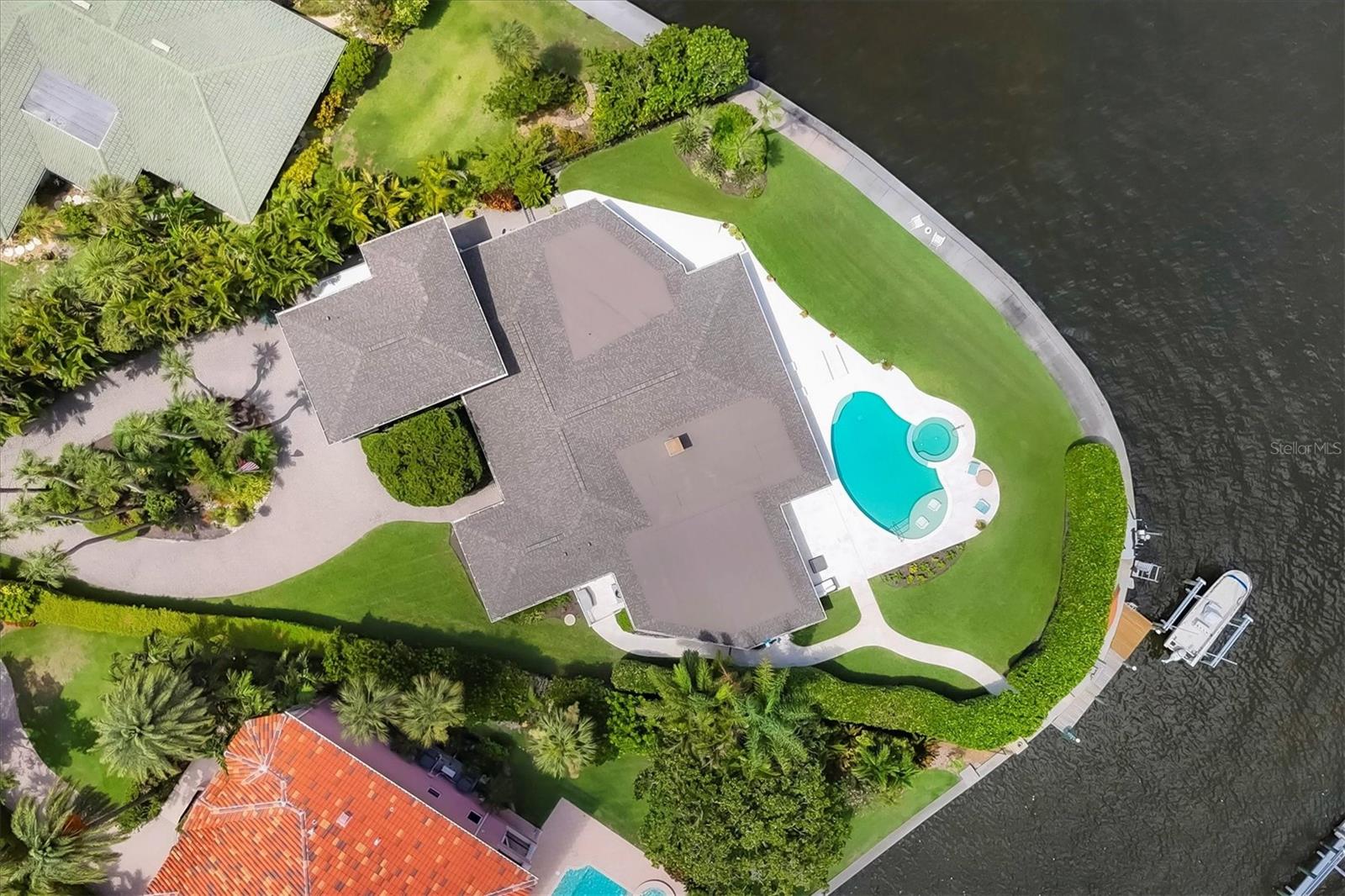
Would you like to sell your home before you purchase this one?
Priced at Only: $3,155,000
For more Information Call:
Address: 1701 Sandalwood Drive, SARASOTA, FL 34231
Property Location and Similar Properties
- MLS#: A4613231 ( Residential )
- Street Address: 1701 Sandalwood Drive
- Viewed: 40
- Price: $3,155,000
- Price sqft: $505
- Waterfront: Yes
- Wateraccess: Yes
- Waterfront Type: Bay/Harbor,Intracoastal Waterway
- Year Built: 1969
- Bldg sqft: 6244
- Bedrooms: 4
- Total Baths: 4
- Full Baths: 3
- 1/2 Baths: 1
- Garage / Parking Spaces: 2
- Days On Market: 206
- Additional Information
- Geolocation: 27.2434 / -82.5154
- County: SARASOTA
- City: SARASOTA
- Zipcode: 34231
- Subdivision: Southpointe Shores
- Elementary School: Gulf Gate
- Middle School: Brookside
- High School: Riverview
- Provided by: PREMIER SOTHEBYS INTL REALTY
- Contact: Joel Schemmel
- 941-364-4000

- DMCA Notice
-
DescriptionOne or more photo(s) has been virtually staged. Welcome to 1701 Sandalwood Drive, a stunning waterfront oasis located in highly sought after Southpointe Shores, West of the Trail, right on Sarasota Bay. This exquisite four bedroom, three and a half bath home offers 4,712 square feet of luxurious living space on a half acre waterfront lot, boasting over 150 feet of water frontage. A circular paver driveway enhances the home's exceptional curb appeal as you approach the property. Inside, the open and functional floor plan is adorned with large tile set diagonally throughout the main living spaces. The inviting living room, featuring a charming brick fireplace, seamlessly blends into the kitchen and dining areas. The kitchen is a chef's dream, complete with stunning wood cabinetry, granite countertops, and a top tier stainless steel appliance package. The family room, with its walls of large windows, provides endless water and sunset views, creating a serene and picturesque living environment. The primary suite is a tranquil escape, offering an updated en suite bath and an enclosed sunroom. Additionally, there are three guest bedrooms and two and a half guest baths for added convenience. The second floor bonus room is a blank slate and could serve as an office, workout space or any number of alternatives. The enclosed patio offers breathtaking views of the sparkling pool, expansive stone pool deck, spacious yard, and the bay beyond. The property features a private dock equipped with a 10,000 pound boat lift. Situated on one of the best lots West of the Trail, this property offers unparalleled bay access and an exceptional waterfront lifestyle. Do not miss the opportunity to make this remarkable home your own, schedule your private showing today. Although the home is absolutely charming, most of the value is in the land and it is a prime lot for redevelopment/building your dream home.
Payment Calculator
- Principal & Interest -
- Property Tax $
- Home Insurance $
- HOA Fees $
- Monthly -
Features
Building and Construction
- Covered Spaces: 0.00
- Exterior Features: French Doors, Hurricane Shutters, Irrigation System, Outdoor Grill, Private Mailbox, Rain Gutters
- Fencing: Other
- Flooring: Carpet, Tile, Vinyl, Wood
- Living Area: 4712.00
- Roof: Shingle
Land Information
- Lot Features: Cul-De-Sac, FloodZone, In County, Landscaped, Paved
School Information
- High School: Riverview High
- Middle School: Brookside Middle
- School Elementary: Gulf Gate Elementary
Garage and Parking
- Garage Spaces: 2.00
- Parking Features: Circular Driveway, Driveway, Garage Door Opener, Guest, Off Street
Eco-Communities
- Pool Features: Gunite, Heated, In Ground, Salt Water, Self Cleaning
- Water Source: Public, Well
Utilities
- Carport Spaces: 0.00
- Cooling: Central Air, Humidity Control, Zoned
- Heating: Central, Electric, Zoned
- Pets Allowed: Yes
- Sewer: Septic Tank
- Utilities: Cable Connected, Electricity Connected, Propane, Public, Sprinkler Well, Water Connected
Finance and Tax Information
- Home Owners Association Fee: 0.00
- Net Operating Income: 0.00
- Tax Year: 2023
Other Features
- Appliances: Convection Oven, Cooktop, Dishwasher, Disposal, Dryer, Microwave, Refrigerator, Tankless Water Heater, Washer, Water Filtration System, Wine Refrigerator
- Country: US
- Interior Features: Attic Ventilator, Built-in Features, Ceiling Fans(s), Dumbwaiter, Eat-in Kitchen, Kitchen/Family Room Combo, Open Floorplan, Primary Bedroom Main Floor, Solid Wood Cabinets, Stone Counters, Thermostat, Walk-In Closet(s), Window Treatments
- Legal Description: LOT 55 SOUTHPOINTE SHORES UNIT 2
- Levels: Two
- Area Major: 34231 - Sarasota/Gulf Gate Branch
- Occupant Type: Owner
- Parcel Number: 0110090007
- Style: Patio Home
- View: Pool, Water
- Views: 40
- Zoning Code: RSF1
Similar Properties
Nearby Subdivisions
All States Park
Aqualane Estates 1st
Aqualane Estates 2nd
Aqualane Estates 3rd
Ashley Oaks
Bahama Heights
Bay View Acres
Bayview Acres
Baywinds Estates
Baywood Colony Sec 1
Baywood Colony Sec 2
Baywood Colony Westport Sec 2
Buccaneer Bay
Captiva Gardens
Cliffords Sub
Colonial Terrace
Coral Cove
Denham Acres
Dixie Heights
Field Club Estates
Florence
Forest Hills
Forest Oaks
Gibson Bessie P Sub
Golden Acres
Gulf Gate
Gulf Gate Garden Homes E
Gulf Gate Manor
Gulf Gate West
Gulf Gate Woods
Hansen
Hansens
Harbor Oaks
Holiday Harbor
Hyde Park Terrace
Jackson Highlands
Johnson Estates
Kimlira Sub
Landings Villas At Eagles Poi
Las Lomas De Sarasota
Marblehead
Mattesons Add To Vamo
Mead Helen D
Morning Glory Ridge
North Vamo Sub 1
North Vamo Sub 2
Oak Forest Villas
Oyster Bay East
Oyster Bay Estates
Park Place Villas
Phillippi Cove
Phillippi Crest
Phillippi Gardens 01
Phillippi Gardens 07
Phillippi Gardens 15
Phillippi Harbor Club
Phillippi Shores
Pine Shores Estate 3rd Add
Pine Shores Estate 5th Sec
Pinehurst Park Rep Of
Pirates Cove
Red Rock Terrace
Ridgewood
Ridgewood 1st Add
Riverwood Park Amd
Riverwood Pines
Rivetta
Rivetta Sub
Rolando
Sarasota Venice Co 09 37 18
Sarasota Venice Companys
Sarasotavenice Co River Sub
Shadow Lakes
Shoreline
Siesta Heights
South Highland Amd Of
Southpointe Shores
Stickney Point Park
Strathmore Riverside I
Strathmore Riverside Ii
Strathmore Riverside Iii
Strathmore Riverside Villas
Sun Haven
Swifton Villas
Tamiami Terrace
Terra Bea Sub
The Landings
The Landings The Villas At Ea
The Landings The Villas At Eag
The Landings Villas At Eagles
Town Country Estates
Tropical Shores
Turners J C Sub
Vamo 2nd Add To
Village In The Pines 1
Village In The Pines North
Virginia Heights Sub
Wades Sub
Westlake Estates
Wilkinson Woods
Woodlawn
Woodside South Ph 1 2 3
Woodside Terrace Ph 2
Woodside Village West
Wrens Sub


