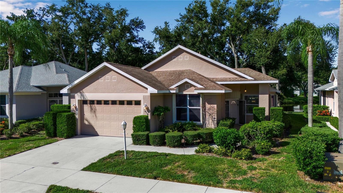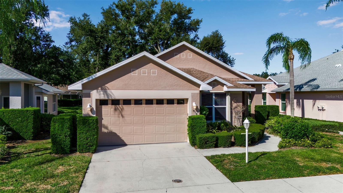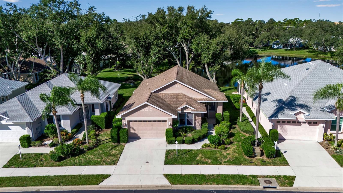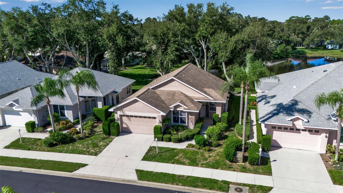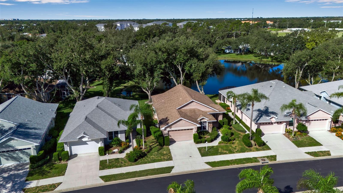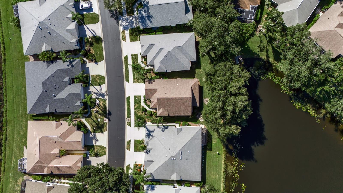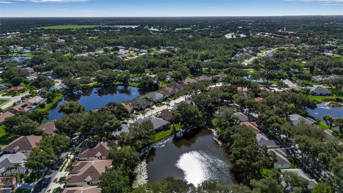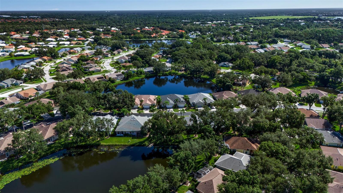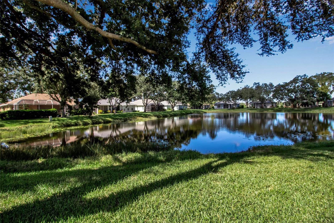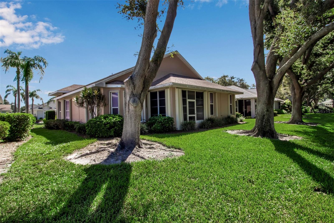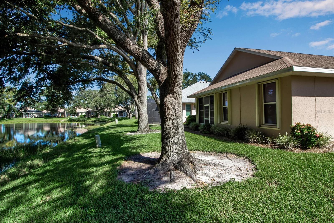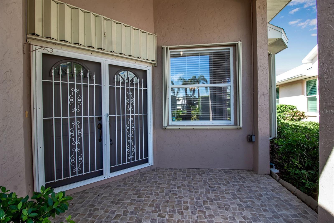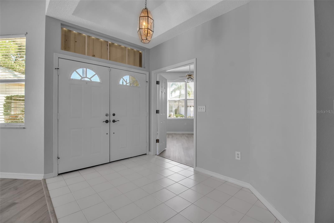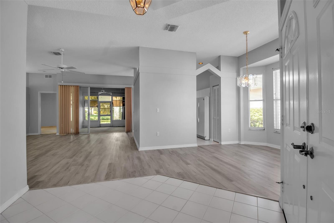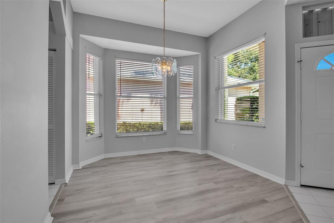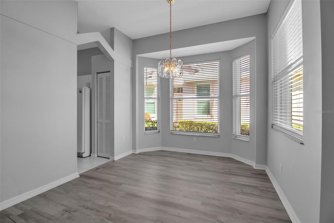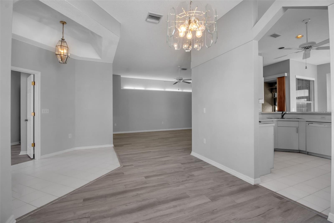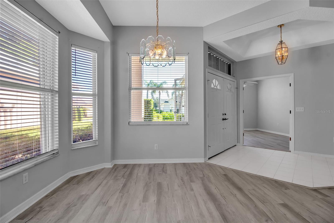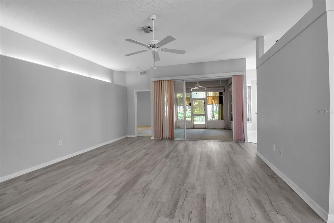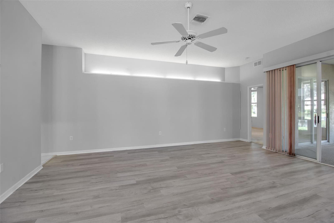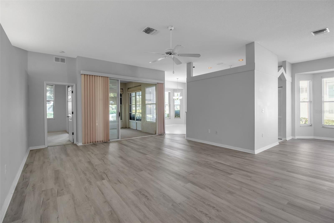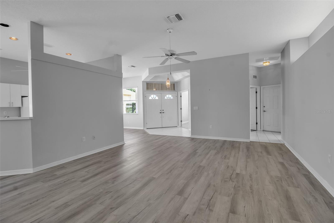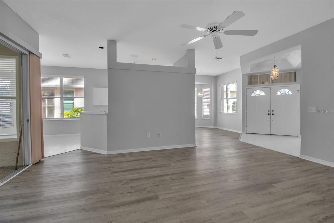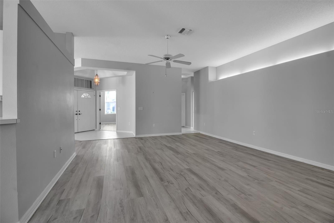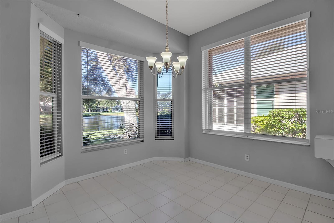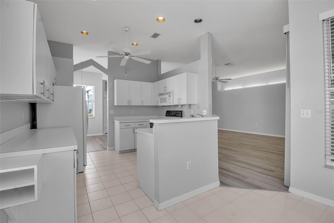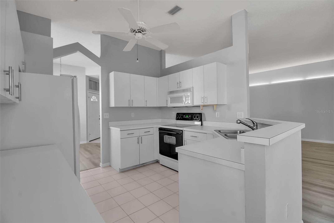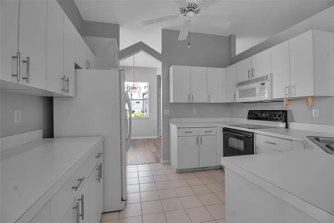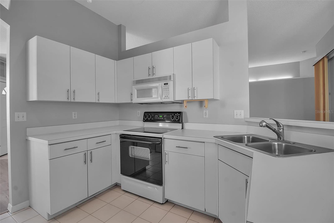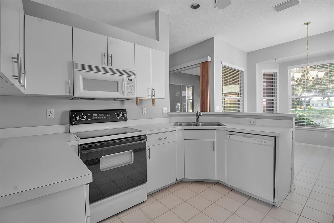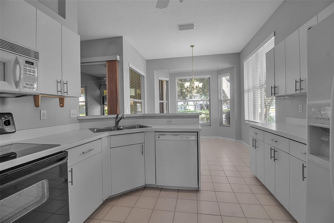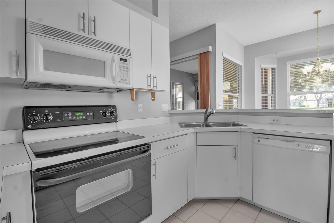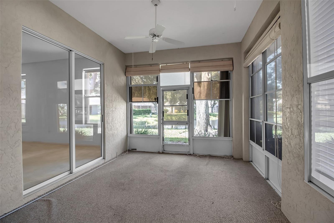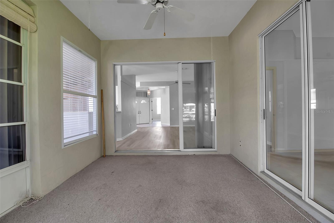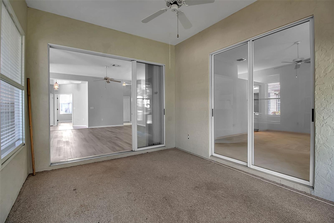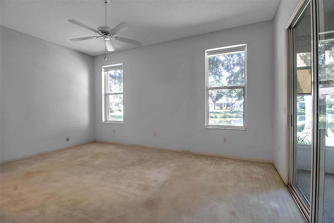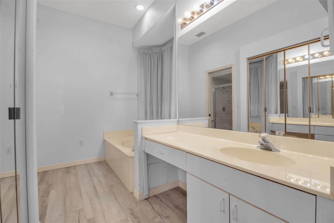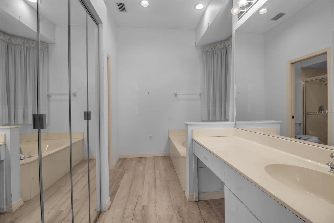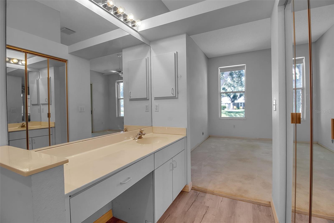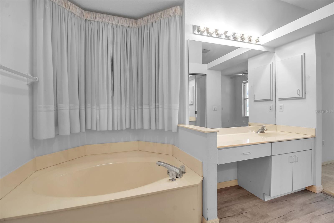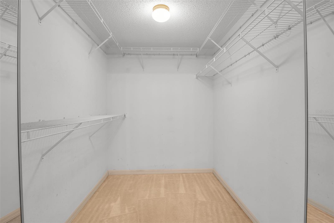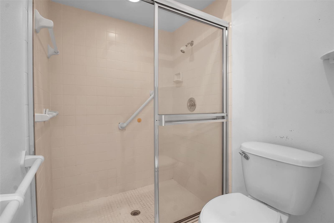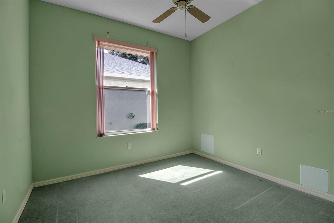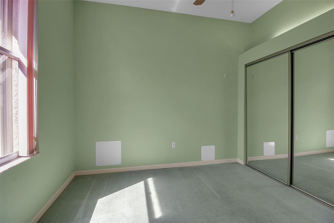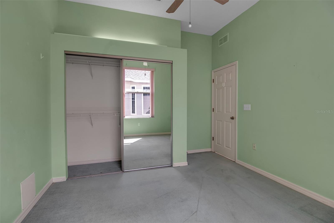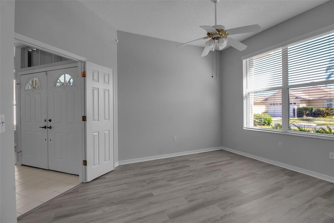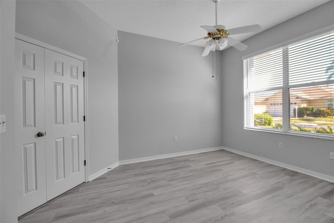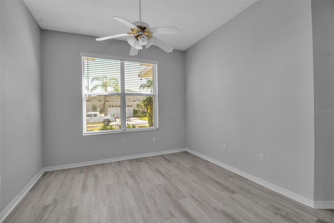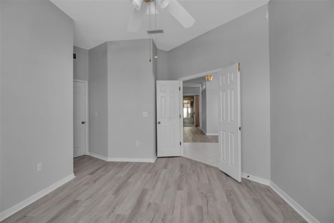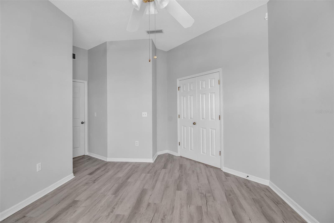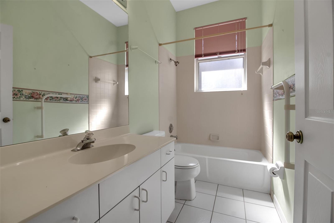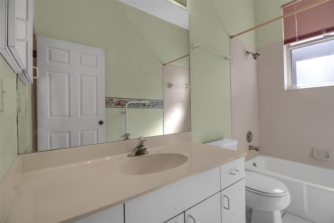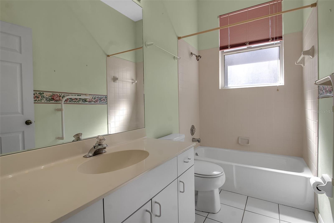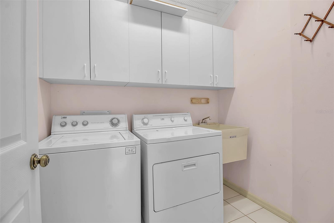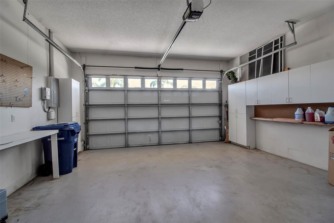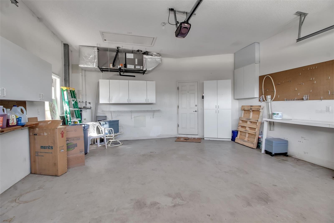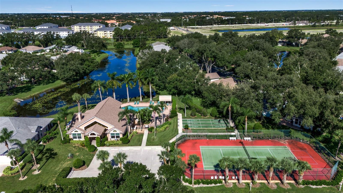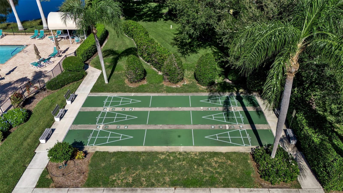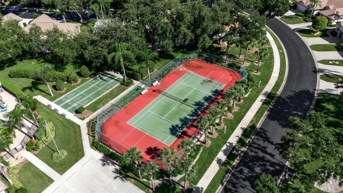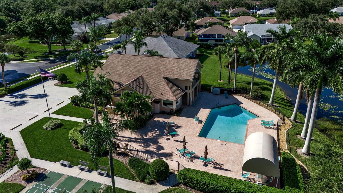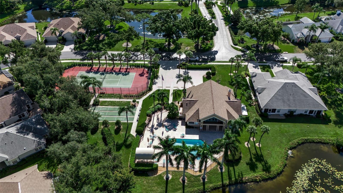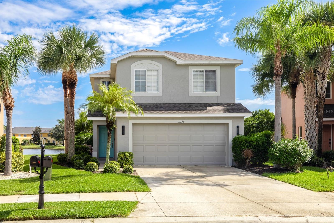519 Catalina Isles Circle, VENICE, FL 34292
Property Photos
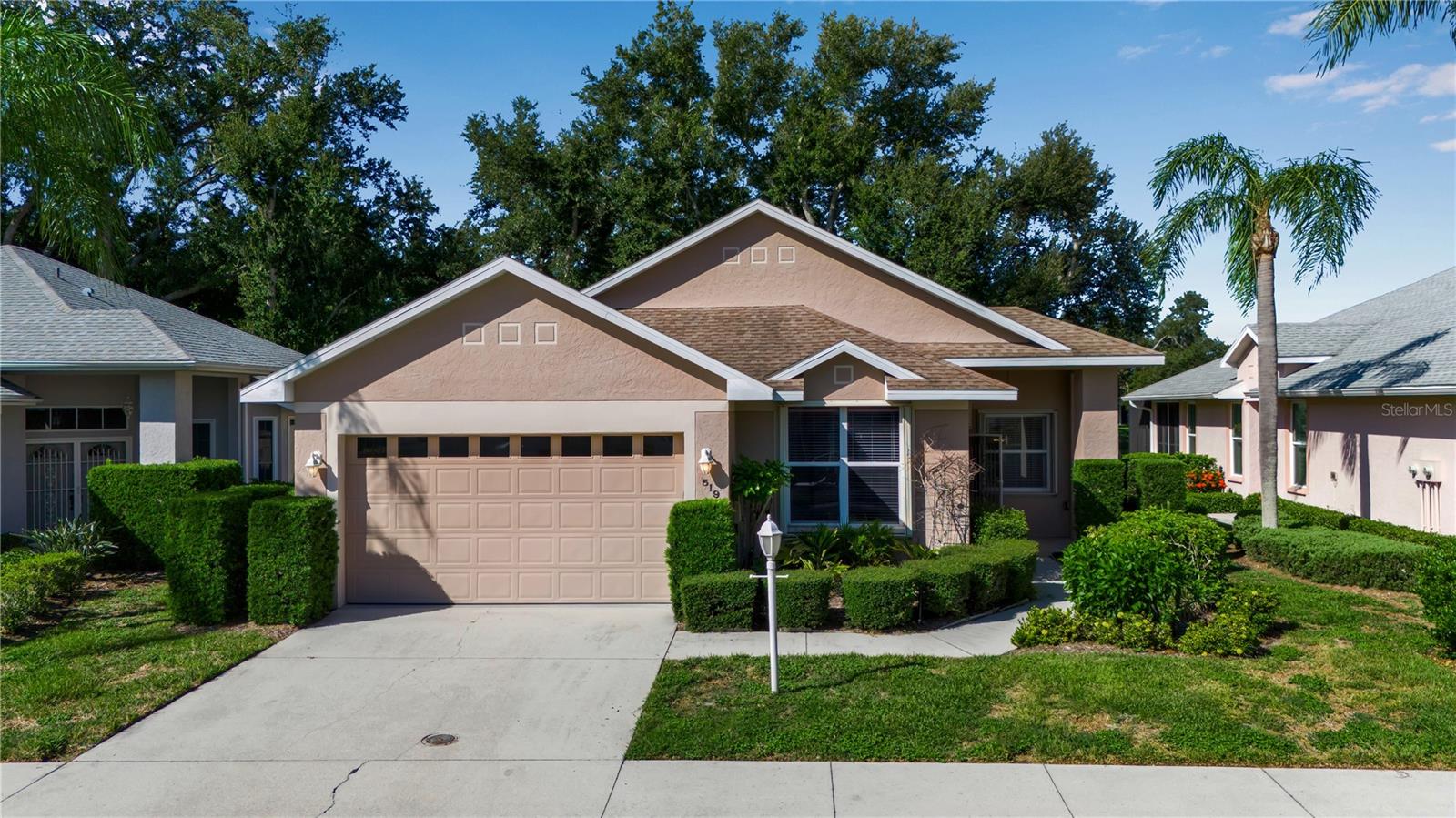
Would you like to sell your home before you purchase this one?
Priced at Only: $385,000
For more Information Call:
Address: 519 Catalina Isles Circle, VENICE, FL 34292
Property Location and Similar Properties
- MLS#: A4623048 ( Residential )
- Street Address: 519 Catalina Isles Circle
- Viewed: 15
- Price: $385,000
- Price sqft: $161
- Waterfront: No
- Year Built: 1991
- Bldg sqft: 2395
- Bedrooms: 3
- Total Baths: 2
- Full Baths: 2
- Garage / Parking Spaces: 2
- Days On Market: 122
- Additional Information
- Geolocation: 27.0853 / -82.3831
- County: SARASOTA
- City: VENICE
- Zipcode: 34292
- Subdivision: Isles Of Chestnut Creek
- Provided by: COMPASS FLORIDA LLC
- Contact: Rodrigo Posada
- 305-851-2820

- DMCA Notice
-
DescriptionWelcome to The Isles of Chestnut Creek, a stunning Venice, FL retreat that combines elegance and comfort in a serene waterfront setting. This delightful 3 bedroom, 2 bathroom home spans 1,738 square feet and sits on a 6,214 square foot lot, offering ample space for relaxation and entertainment. Air Conditioner 2024, Accordion Hurricane Shutters Throughout Step inside to discover high ceilings that create an airy and open feel throughout the living areas. The spacious living room flows seamlessly into the dining area and kitchen, making it perfect for hosting gatherings or enjoying cozy nights in. The primary suite is a tranquil haven with an en suite bathroom, providing a private oasis for unwinding after a long day. The second bedroom is equally inviting and can serve as a guest room. Enjoy the Florida sunshine in your private outdoor space, perfect for morning coffee or evening cocktails. The property also includes a garage and additional parking, ensuring convenience for you and your guests. As a resident of this community, you'll have access to fabulous amenities such as a community pool, tennis courts, pickleball courts, and more. For your convenience, you are 15 minutes to the beach, Venice Downtown, and minutes away from shopping and medical.
Payment Calculator
- Principal & Interest -
- Property Tax $
- Home Insurance $
- HOA Fees $
- Monthly -
Features
Building and Construction
- Covered Spaces: 0.00
- Exterior Features: Hurricane Shutters, Sidewalk, Sliding Doors
- Flooring: Carpet, Ceramic Tile, Laminate
- Living Area: 1738.00
- Roof: Shingle
Garage and Parking
- Garage Spaces: 2.00
- Parking Features: Covered
Eco-Communities
- Water Source: Public
Utilities
- Carport Spaces: 0.00
- Cooling: Central Air
- Heating: Central
- Pets Allowed: Cats OK, Dogs OK
- Sewer: Public Sewer
- Utilities: BB/HS Internet Available, Cable Available, Electricity Connected, Sewer Connected, Water Connected
Amenities
- Association Amenities: Pickleball Court(s), Pool, Shuffleboard Court, Tennis Court(s)
Finance and Tax Information
- Home Owners Association Fee Includes: Pool, Maintenance Grounds
- Home Owners Association Fee: 255.00
- Net Operating Income: 0.00
- Tax Year: 2023
Other Features
- Appliances: Dishwasher, Dryer, Microwave, Refrigerator, Washer
- Association Name: Donnie Melendy
- Association Phone: 941-378-1777
- Country: US
- Interior Features: Ceiling Fans(s), Primary Bedroom Main Floor, Split Bedroom, Walk-In Closet(s)
- Legal Description: LOT 595 & NWLY 1/2 OF LOT 596, ISLES OF CHESTNUT CREEK UNIT 1, BEING SAME LANDS AS DESC IN ORI 2017043479
- Levels: One
- Area Major: 34292 - Venice
- Occupant Type: Vacant
- Parcel Number: 0422040050
- View: Water
- Views: 15
- Zoning Code: RMF2
Similar Properties
Nearby Subdivisions
Ashley Place
Auburn Cove
Auburn Woods
Berkshire Place
Berkshire Place Ph 2
Brighton Jacaranda
Caribbean Village
Carlentini
Cassata Place
Chestnut Creek Estates
Chestnut Creek Patio Homes
Chestnut Creek Villas
Club Side Place
Cottages Of Venice
Enclaves Of Venice North
Everglade Estates
Fairways Of Capri Ph 1
Fairways Of Capri Ph 2
Fairways Of Capri Phase 3
Fountain View
Grand Oaks
Grand Palm Phase 1a
Hidden Lakes Club Ph 1
Hidden Lakes Club Ph 2
Ironwood Villas
Isles Of Chestnut Creek
Kent Acres
North Venice Farms
Palencia
Palm Villas
Pelican Pointe Golf Cntry Cl
Pelican Pointe Golf Country C
Sawgrass
Stone Walk
Stoneybrook At Venice
Stoneybrook Landing
Stoneybrook Lndg
The Patio Homes Of Chestnut Cr
The Villas At Venice
Turnberry Place
Venetian Falls Ph 1
Venetian Falls Ph 2
Venetian Falls Ph 3
Venice Acres
Venice Golf Country Club
Venice Golf And Country Club
Venice Palms Ph 2
Watercrest Un 1
Watercrest Un 2
Waterford
Waterford Ph 1a
Waterford Tr J Ph 1
Waterforddevonshire North Ph 2


