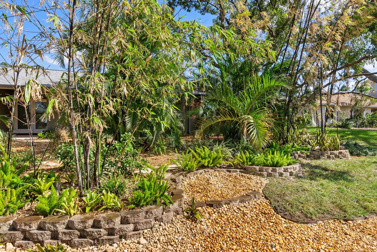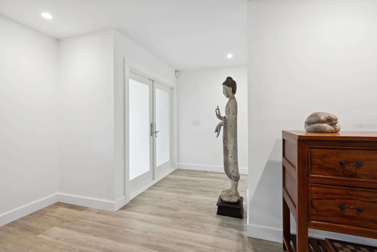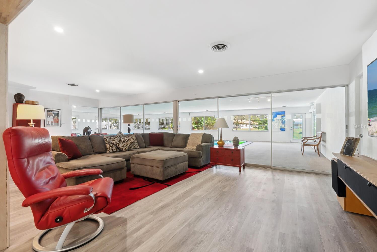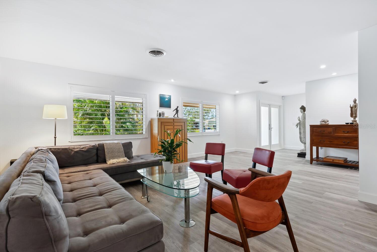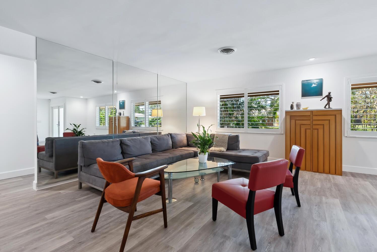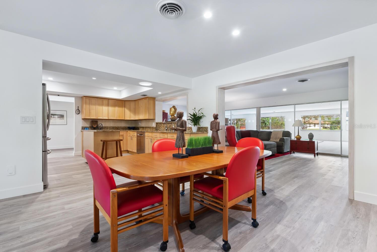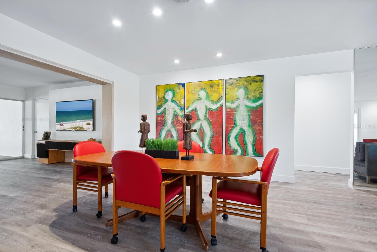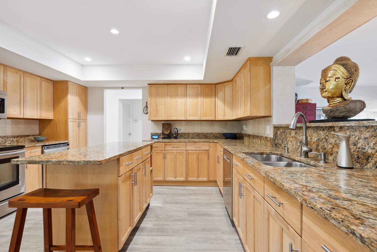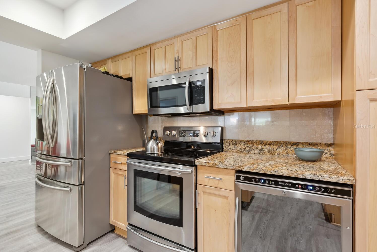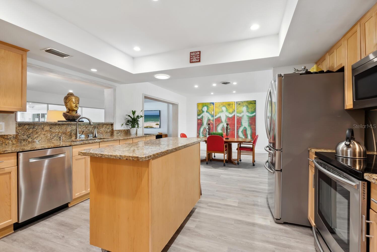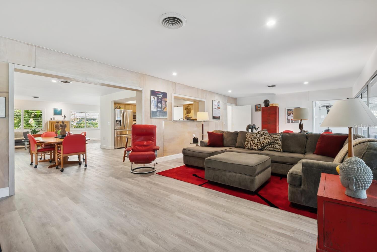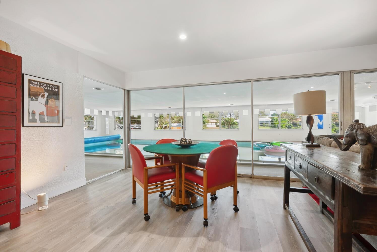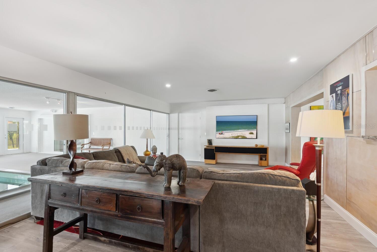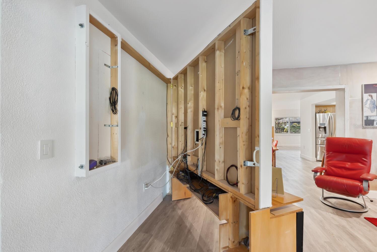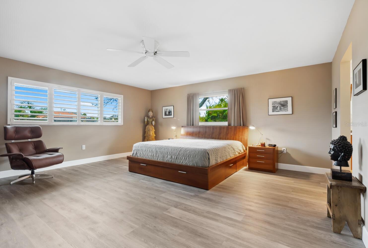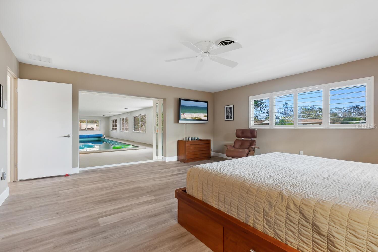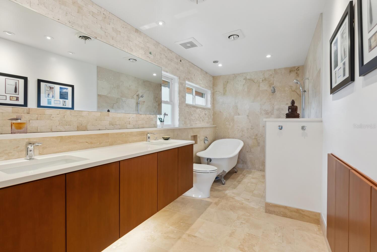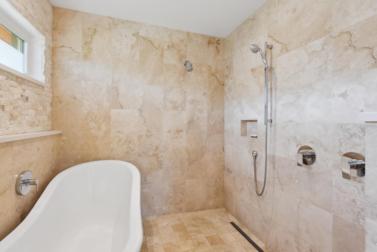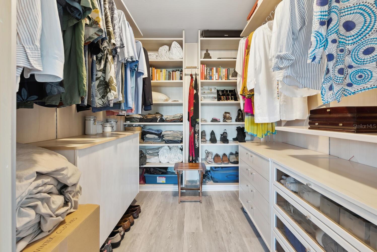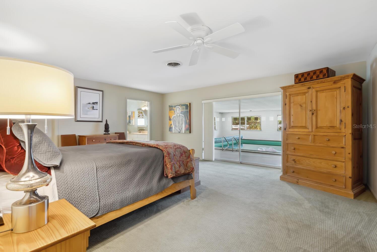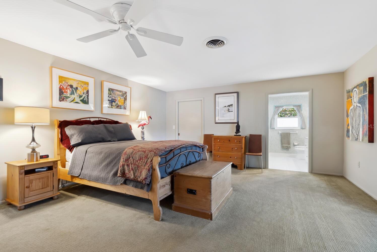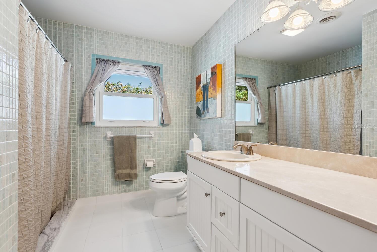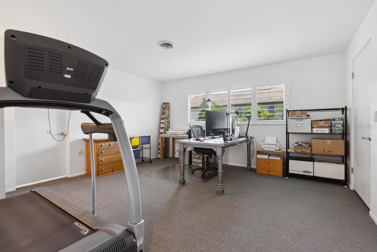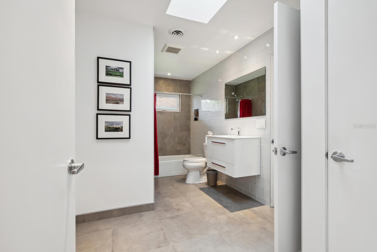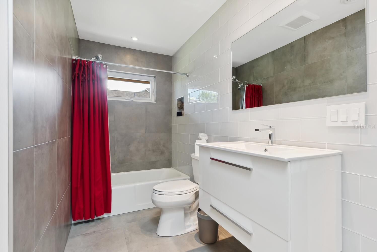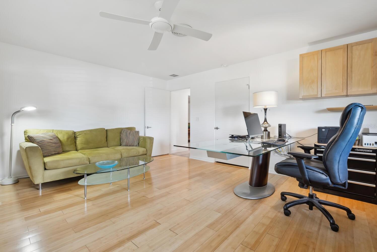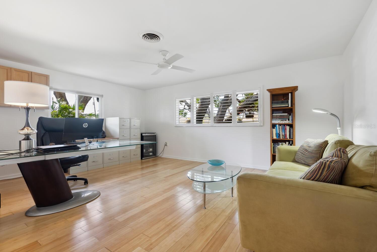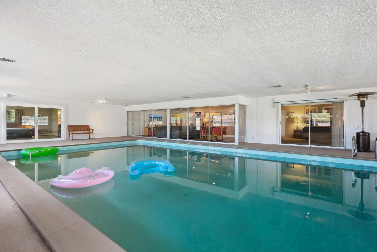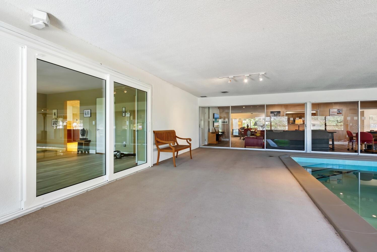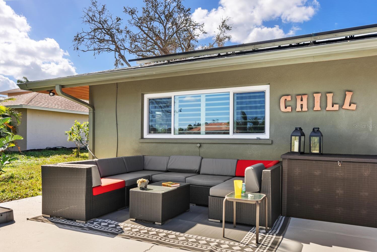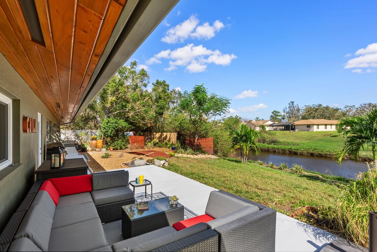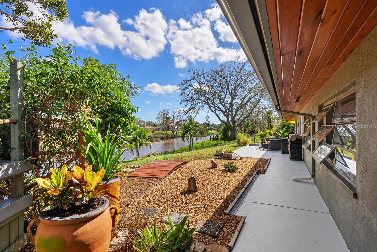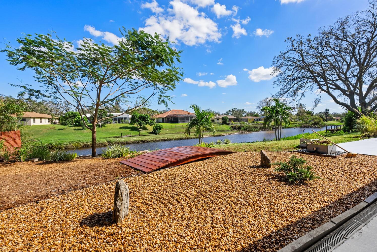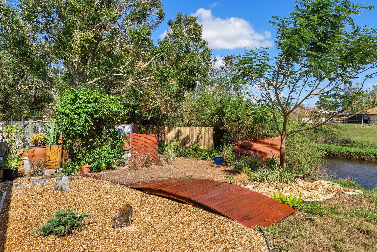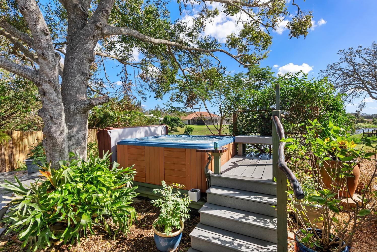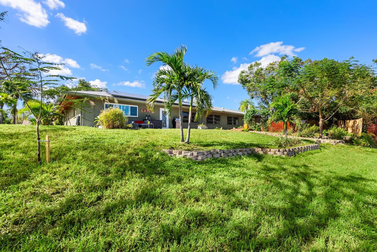2215 River Ridge Drive, SARASOTA, FL 34239
Property Photos
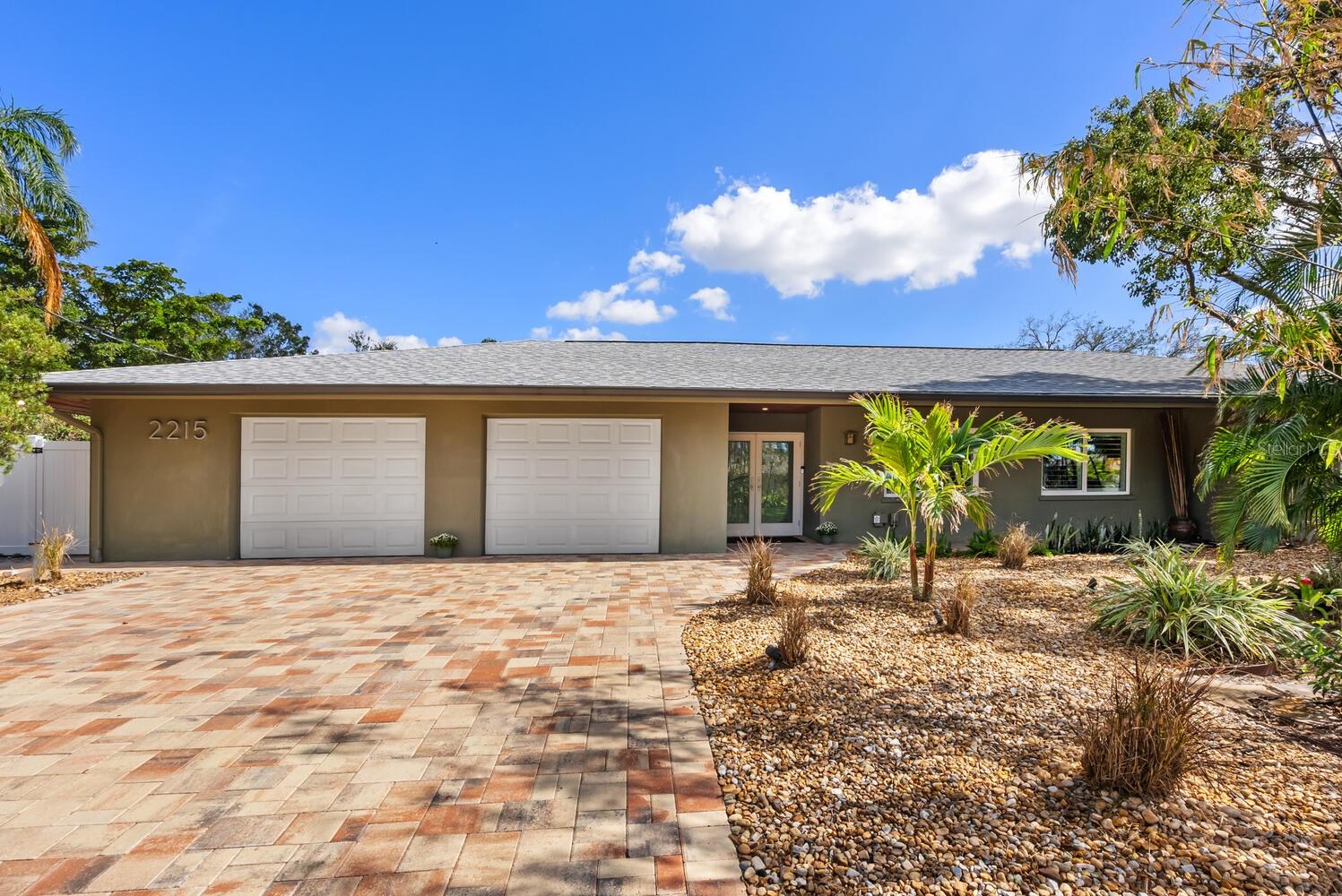
Would you like to sell your home before you purchase this one?
Priced at Only: $1,397,000
For more Information Call:
Address: 2215 River Ridge Drive, SARASOTA, FL 34239
Property Location and Similar Properties
- MLS#: A4626315 ( Residential )
- Street Address: 2215 River Ridge Drive
- Viewed: 38
- Price: $1,397,000
- Price sqft: $213
- Waterfront: No
- Year Built: 1970
- Bldg sqft: 6572
- Bedrooms: 4
- Total Baths: 3
- Full Baths: 3
- Garage / Parking Spaces: 2
- Days On Market: 85
- Additional Information
- Geolocation: 27.3133 / -82.509
- County: SARASOTA
- City: SARASOTA
- Zipcode: 34239
- Subdivision: South Gate
- Elementary School: Soutide
- Middle School: Brookside
- High School: Sarasota
- Provided by: MICHAEL SAUNDERS & COMPANY
- Contact: Elizabeth Van Riper
- 941-951-6660

- DMCA Notice
-
DescriptionUnique opportunity to own a 3,300+ sq ft home, featuring spacious rooms throughout and full handicap accessibility. This beautifully maintained home is on one of Sarasotas two inland islands, River Ridge Island, surrounded by the tranquil waters of Phillippi Creek in the heart of Sarasota. The well designed layout offers endless possibilities for customization to suit your needs. Upon entering through the double doors, you'll find a generous living room that flows seamlessly into the comfortable and open dining room and updated kitchen. Granite countertops, tile backsplash, solid wood cabinetry and stainless steel appliances provide a comfortable cooking and entertaining lifestyle. The spacious family room features a full wall of sliding glass doors that open to an interior 40,000 gallon 40 x 20 inground pool. The split bedroom floorplan offers flexibility with two large primary bedrooms, each with ensuite bathrooms, along with two additional large bedrooms and a third full bathroom. Enjoy outdoor living on the patio, plus a 6 person hot tub with Trex decking and surrounded by landscaping and a vinyl privacy fence yet providing a lovely Phillippi Creek view. Luxury vinyl plank flooring (2023) extends throughout much of the home, complemented by recessed lighting (2023). Additional updates include fresh interior paint (2023) and exterior paint (2020), connection to the county sewer (2022), ADT SunPro 23 solar panels with 25 year guarantee (2021), 2 zone HVAC system thermostats (2021) and 3 ton A/C system (2020), newer warrantied roof and gutters with leaf guards, hurricane impact windows and doors, whole house water filtration system, re pipe of all hot and cold water supply, and so much more. Situated within the highly desirable Southside school district, this home offers optional membership to the South Gate Community Center for just $100. With world renowned beaches, including Lido Beach, Siesta Key Beach, and Longboat Key Beach just minutes away, along with nearby golf courses, shopping, dining, and cultural activities, this location has it all. St. Armands Circle and downtown Sarasota are only a short drive away. Sarasota Memorial Hospital is conveniently located nearby. With ample space, thoughtful upgrades by the current owners, and a prime location, this property is all about flexibility and indoor/outdoor living within ten minutes of all our city has to offer.
Payment Calculator
- Principal & Interest -
- Property Tax $
- Home Insurance $
- HOA Fees $
- Monthly -
Features
Building and Construction
- Covered Spaces: 0.00
- Exterior Features: Lighting, Private Mailbox, Rain Gutters, Sliding Doors, Storage
- Fencing: Vinyl
- Flooring: Carpet, Tile, Vinyl
- Living Area: 3386.00
- Roof: Shingle
Property Information
- Property Condition: Completed
Land Information
- Lot Features: Street Dead-End, Paved
School Information
- High School: Sarasota High
- Middle School: Brookside Middle
- School Elementary: Southside Elementary
Garage and Parking
- Garage Spaces: 2.00
- Parking Features: Driveway, Garage Door Opener, Oversized, Workshop in Garage
Eco-Communities
- Pool Features: In Ground, Indoor
- Water Source: Public
Utilities
- Carport Spaces: 0.00
- Cooling: Central Air, Zoned
- Heating: Central
- Pets Allowed: Yes
- Sewer: Public Sewer
- Utilities: Cable Connected, Electricity Connected, Public, Solar, Water Connected
Finance and Tax Information
- Home Owners Association Fee: 0.00
- Net Operating Income: 0.00
- Tax Year: 2023
Other Features
- Appliances: Dishwasher, Disposal, Dryer, Microwave, Range, Refrigerator, Washer, Water Filtration System, Wine Refrigerator
- Country: US
- Interior Features: Accessibility Features, Ceiling Fans(s), Kitchen/Family Room Combo, Open Floorplan, Primary Bedroom Main Floor, Solid Wood Cabinets, Split Bedroom, Stone Counters, Thermostat, Walk-In Closet(s), Window Treatments
- Legal Description: LOT 5 BLK 115 SOUTH GATE UNIT 27 ORI 2004098601
- Levels: One
- Area Major: 34239 - Sarasota/Pinecraft
- Occupant Type: Owner
- Parcel Number: 0058060033
- Style: Ranch
- View: Water
- Views: 38
- Zoning Code: RSF1
Nearby Subdivisions
Akin Acres
Arlington Park
Avon Heights 2
Bahia Vista Highlands
Battle Turner
Bay View Heights
Bay View Heights Add
Bayview
Blossom Brook
Cherokee Lodge
Cherokee Park
Cherokee Park 2
Cordova Gardens V
Desota Park
Euclid Sub
Floyd Cameron Sub
Forest Lakes Country Club Esta
Greenwich
Grove Heights
Grove Lawn Rep
Harbor Acres
Harbor Acres Estate Section
Harbor Acres Sec 2
Hartsdale
Highland Park 2
Hills Sub
Homecroft
Homelands Dev Corp Sub
Hudson Bayou
Hyde Park Citrus Sub
Hyde Park Heights
Joiner
Joiners A L Sub
La Linda Terrace
Lewis Combs Sub
Linda Loma
Loma Linda Park
Long Meadow
Matheneys Sub
Mcclellan Park
Mcclellan Park Resub
Nichols Sarasota Heights
Not Applicable
Orange Park
Pinecraft
Pittmancampo Sub
Poinsettia Park 2
Pomelo Place Resub
Purtz
Rustic Lodge
Rustic Lodge 2
Rustic Lodge 4
San Remo Estates
San Remo Estates 2
Shoreland Woods Sub
Singletarys Sub
South Gate
South Gate Village Green 01
South Gate Village Green 04
South Gate Village Green 07
South Gate Village Green 08
South Side Park
Southgate
Sunnyside Park
Sunset Bay Sub
Tatums J W Add Sarasota Height
Turners J C Sub
Village Green
Village Green Club Estates
Washington Heights
Wildwood Gardens


