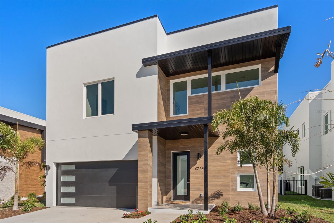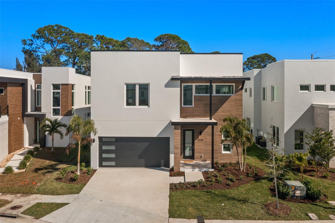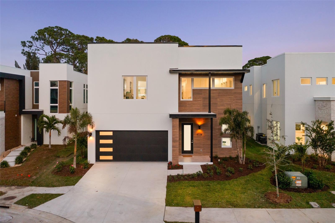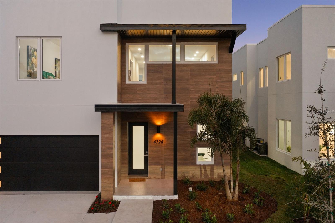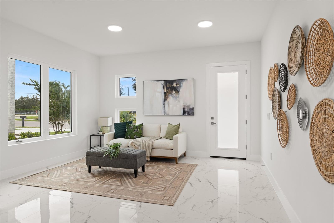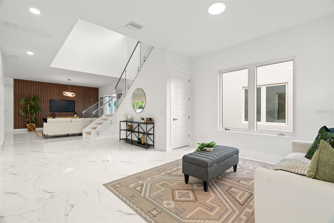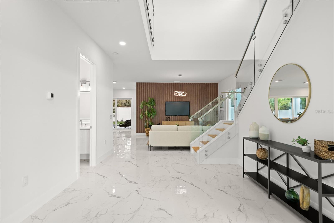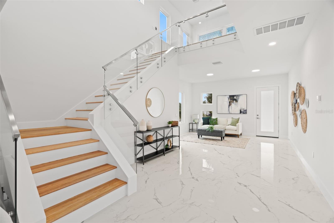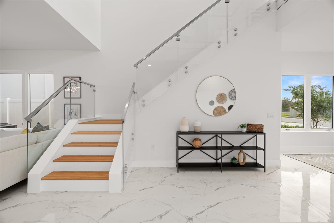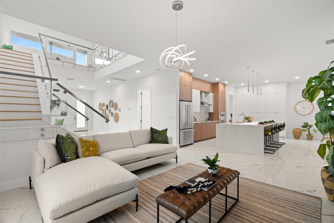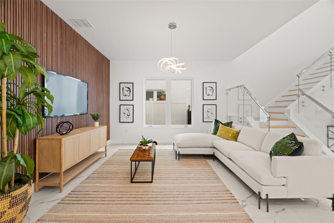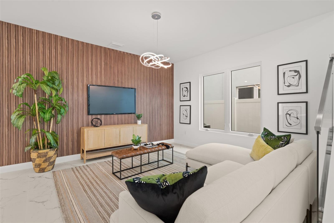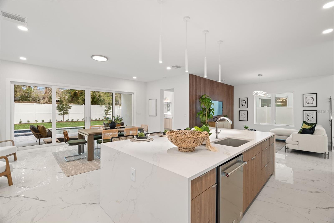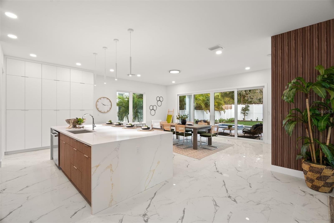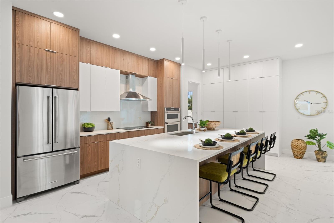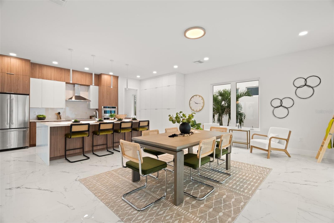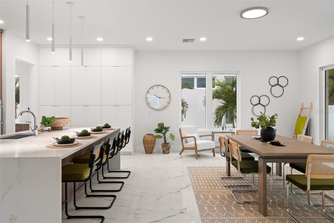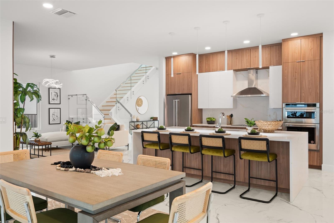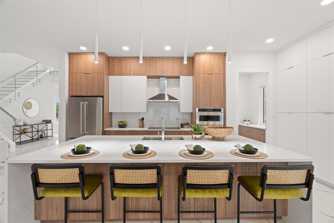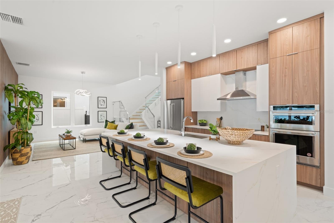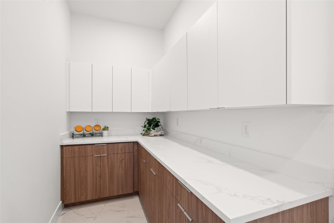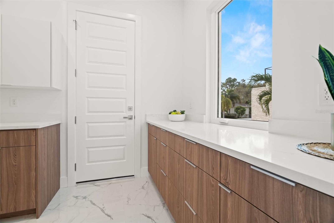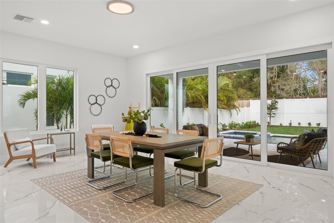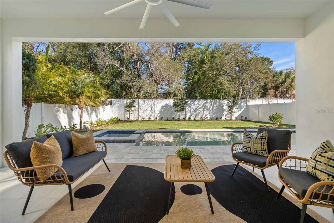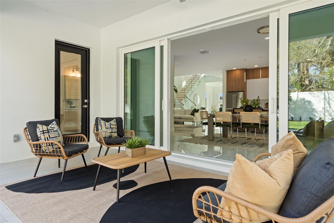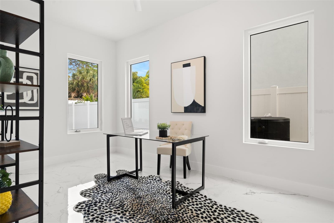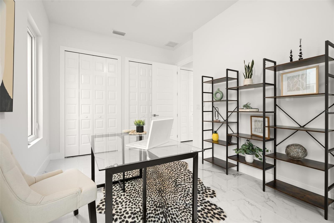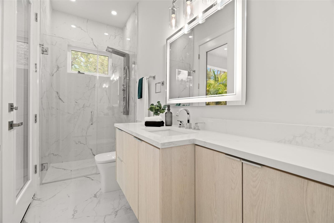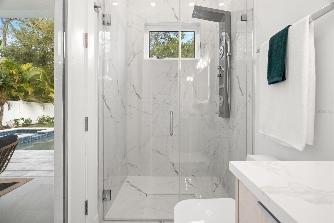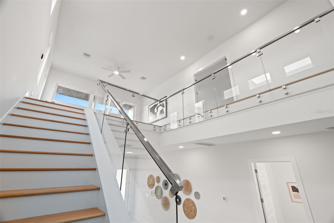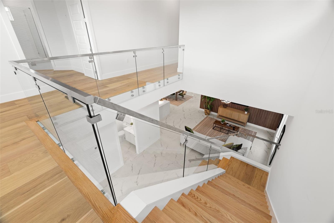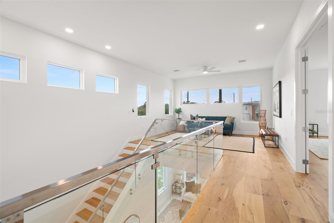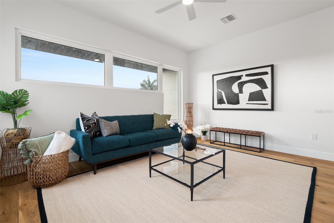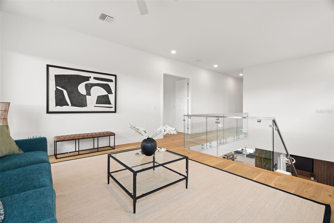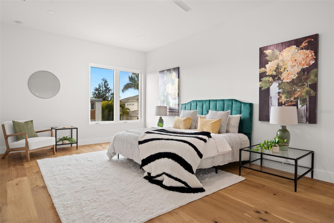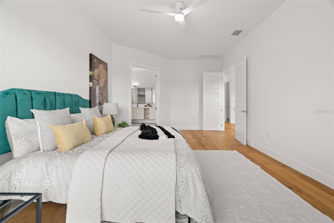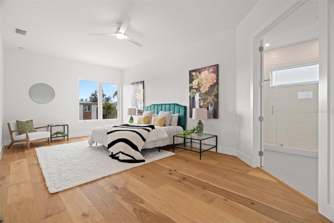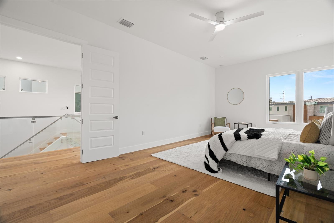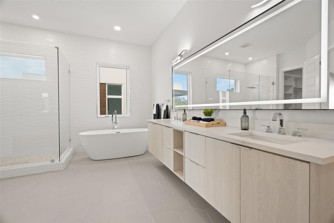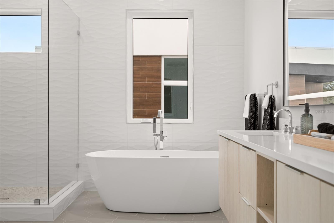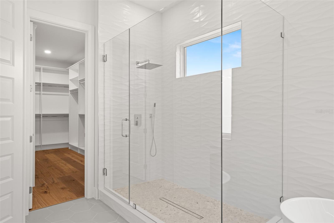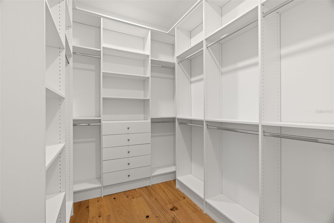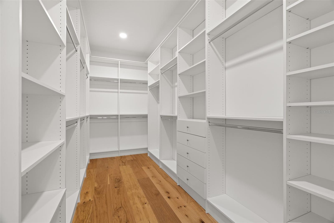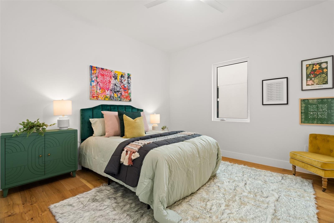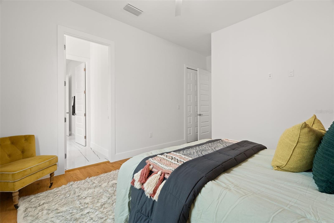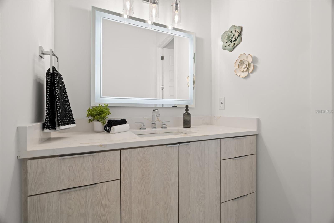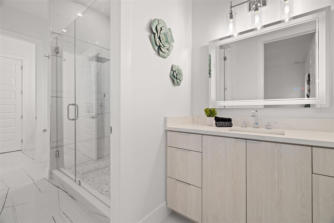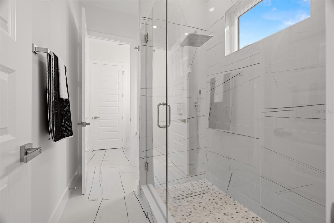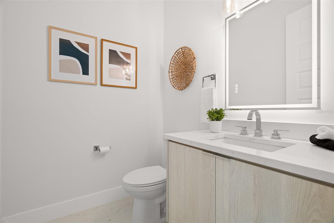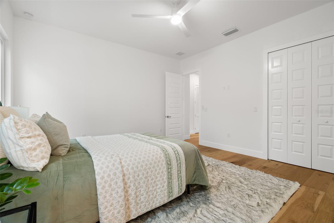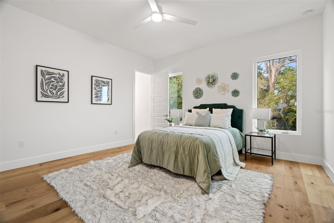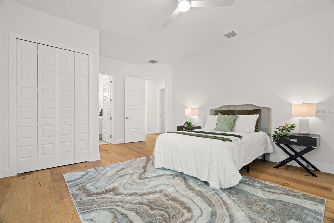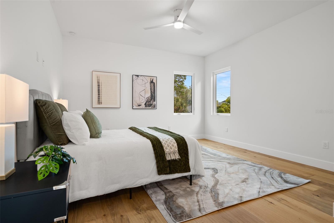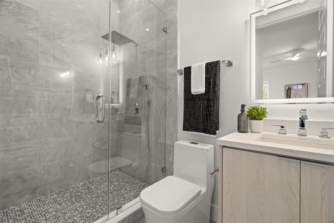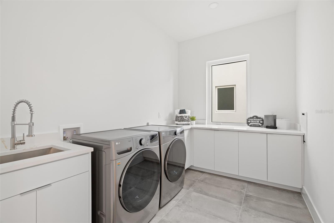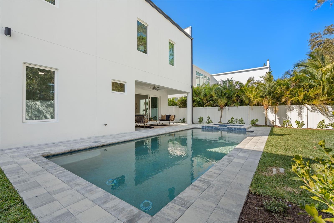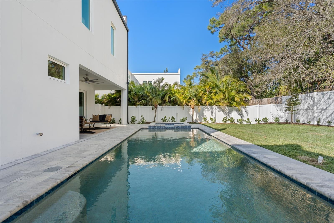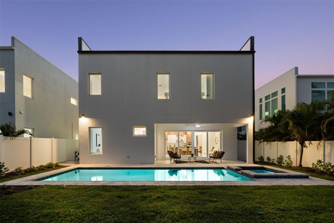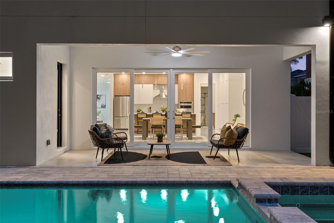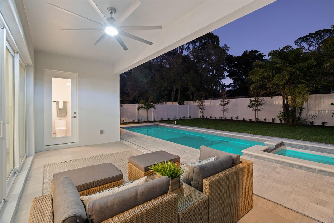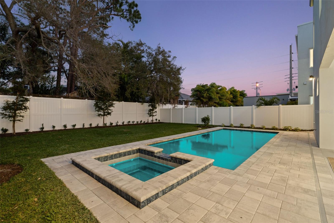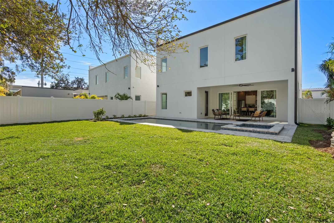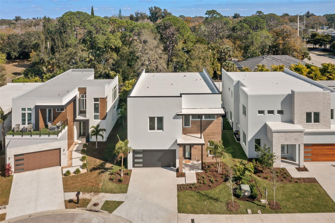4726 Rivetta Court, SARASOTA, FL 34231
Property Photos
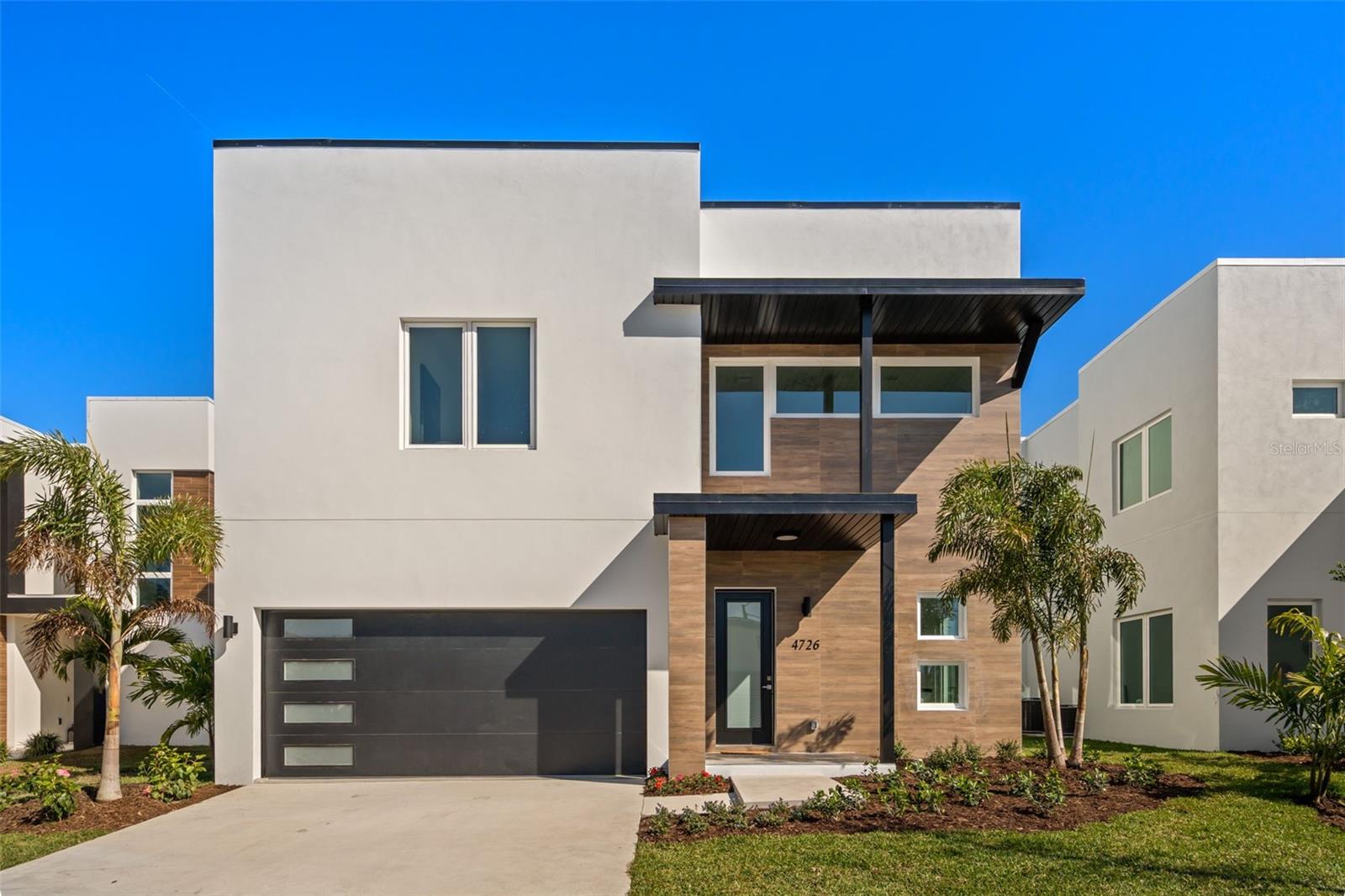
Would you like to sell your home before you purchase this one?
Priced at Only: $2,290,000
For more Information Call:
Address: 4726 Rivetta Court, SARASOTA, FL 34231
Property Location and Similar Properties
- MLS#: A4628673 ( Residential )
- Street Address: 4726 Rivetta Court
- Viewed: 48
- Price: $2,290,000
- Price sqft: $469
- Waterfront: No
- Year Built: 2024
- Bldg sqft: 4885
- Bedrooms: 5
- Total Baths: 5
- Full Baths: 4
- 1/2 Baths: 1
- Garage / Parking Spaces: 2
- Days On Market: 68
- Additional Information
- Geolocation: 27.2846 / -82.5201
- County: SARASOTA
- City: SARASOTA
- Zipcode: 34231
- Subdivision: Rivetta Sub
- Elementary School: Phillippi Shores
- Middle School: Brookside
- High School: Riverview
- Provided by: COLDWELL BANKER REALTY
- Contact: Danelle Haag
- 941-388-3966

- DMCA Notice
-
DescriptionExperience the luxury and quality in this 2024 new construction home which has 4110 sq ft of living space and is perfectly situated close to downtown and beaches. Featuring 5 spacious bedrooms and 5 bathrooms, plus the architect thoughtfully designed this home with multiple flex spaces that can function custom to the buyers needs. The soaring 10 foot ceilings, designer lighting, glass staircase and beautiful tiled floors make a grand first impression as you enter. First flex space downstairs can function as a formal living room, home office, art studio, music room, etc... Continuing to the heart of the home, the open concept living room, kitchen, and dining room all work together seamlessly. The acoustic wall tile and modern lighting in the living room is perfect blend of style and comfort. The heart of the home, the kitchen, centers around a massive quartz island with waterfall edges, has kitchen aid appliances, and an entire wall of cabinetry for additional storage. Additionally, a generously sized butler's pantry, complete with upper and lower cabinets, offers organized storage behind beautiful wood cabinetry. The bright and expansive dining area provides a serene view of the pool, spa, and fenced in yard, creating an ideal space for large family meals or holiday gatherings. The versatile bedroom on the first floor can easily transform into an office or mother in law suite, as it has a bathroom adjacent featuring a luxurious shower and mirror with dimmable led lighting. As you traverse upstairs, the modern glass staircase is a truly unique work of art. The second bonus room or flex space at the top of the stairs can work as additional office space, tv room, yoga studio, whatever you wish. Engineered hardwood warms the space and expands to all 4 second floor bedrooms. The expansive primary suite ensures plenty of space for relaxing and privacy, as it is separated from other 3 bedrooms, and has 2 primary walk in closets. En suite primary bath has large 9ft ft vanity with dual sinks, quartz countertops, modern led dimmable mirror, soaking tub, and decorator tile shower. Bedroom 3 and 4 are quite spacious, have built in closets and a large highly functional space as there are separate vanities at either end of the bathroom, with a large shower in between and lighted led mirrors. Spacious bedroom 5 could also function as a second primary suite has its own luxury full bath with decorative tile and large built in closet. The convenient second floor laundry room has quartz countertops, sink, wood cabinets and more storage. Also note the impact windows and sliders, another 1/2 bath downstairs and a 2 car garage with decorative garage door. 13 minutes to downtown sarasota... Trendy restaurants, farmer's market, selby gardens, opera house, library.. And and 15 minutes to siesta key beach. All of this for this price, and peace of mind as this is a no flood zone and no hurricane damage from recent storms.
Payment Calculator
- Principal & Interest -
- Property Tax $
- Home Insurance $
- HOA Fees $
- Monthly -
Features
Building and Construction
- Covered Spaces: 0.00
- Exterior Features: Hurricane Shutters, Irrigation System, Lighting, Sidewalk, Sliding Doors
- Fencing: Fenced
- Flooring: Hardwood, Tile
- Living Area: 4110.00
- Roof: Other
Property Information
- Property Condition: Completed
Land Information
- Lot Features: Cul-De-Sac
School Information
- High School: Riverview High
- Middle School: Brookside Middle
- School Elementary: Phillippi Shores Elementary
Garage and Parking
- Garage Spaces: 2.00
Eco-Communities
- Pool Features: Child Safety Fence, Heated, In Ground
- Water Source: Public
Utilities
- Carport Spaces: 0.00
- Cooling: Central Air
- Heating: Heat Pump
- Pets Allowed: Yes
- Sewer: Public Sewer
- Utilities: Cable Connected, Electricity Connected, Sewer Connected, Sprinkler Recycled, Water Connected
Finance and Tax Information
- Home Owners Association Fee: 2982.00
- Net Operating Income: 0.00
- Tax Year: 2023
Other Features
- Appliances: Dishwasher, Disposal, Dryer, Electric Water Heater, Microwave, Range, Range Hood, Refrigerator, Washer
- Association Name: Laurel
- Association Phone: 617-817-8372
- Country: US
- Interior Features: Ceiling Fans(s), High Ceilings, Kitchen/Family Room Combo, Open Floorplan, PrimaryBedroom Upstairs, Walk-In Closet(s)
- Legal Description: LOT 3, RIVETTA, PB 50 PG 06
- Levels: Two
- Area Major: 34231 - Sarasota/Gulf Gate Branch
- Occupant Type: Vacant
- Parcel Number: 0075150025
- Views: 48
- Zoning Code: RSF2
Nearby Subdivisions
All States Park
Aqualane Estates 1st
Aqualane Estates 2nd
Aqualane Estates 3rd
Ashley Oaks
Bahama Heights
Bay View Acres
Bayview Acres
Baywinds Estates
Baywood Colony Sec 1
Baywood Colony Sec 2
Baywood Colony Westport Sec 2
Buccaneer Bay
Captiva Gardens
Cliffords Sub
Colonial Terrace
Coral Cove
Denham Acres
Dixie Heights
Field Club Estates
Florence
Forest Hills
Forest Oaks
Gibson Bessie P Sub
Golden Acres
Gulf Gate
Gulf Gate Garden Homes E
Gulf Gate Manor
Gulf Gate West
Gulf Gate Woods
Hansen
Hansens
Harbor Oaks
Holiday Harbor
Hyde Park Terrace
Jackson Highlands
Johnson Estates
Kimlira Sub
Landings Villas At Eagles Poi
Las Lomas De Sarasota
Marblehead
Mattesons Add To Vamo
Mead Helen D
Morning Glory Ridge
North Vamo Sub 1
North Vamo Sub 2
Oak Forest Villas
Oyster Bay East
Oyster Bay Estates
Park Place Villas
Phillippi Cove
Phillippi Crest
Phillippi Gardens 01
Phillippi Gardens 07
Phillippi Gardens 15
Phillippi Harbor Club
Phillippi Shores
Pine Shores Estate 3rd Add
Pine Shores Estate 5th Sec
Pinehurst Park Rep Of
Pirates Cove
Red Rock Terrace
Ridgewood
Ridgewood 1st Add
Riverwood Park Amd
Riverwood Pines
Rivetta
Rivetta Sub
Rolando
Sarasota Venice Co 09 37 18
Sarasota Venice Companys
Sarasotavenice Co River Sub
Shadow Lakes
Shoreline
Siesta Heights
South Highland Amd Of
Southpointe Shores
Stickney Point Park
Strathmore Riverside I
Strathmore Riverside Ii
Strathmore Riverside Iii
Strathmore Riverside Villas
Sun Haven
Swifton Villas
Tamiami Terrace
Terra Bea Sub
The Landings
The Landings The Villas At Ea
The Landings The Villas At Eag
The Landings Villas At Eagles
Town Country Estates
Tropical Shores
Turners J C Sub
Vamo 2nd Add To
Village In The Pines 1
Village In The Pines North
Virginia Heights Sub
Wades Sub
Westlake Estates
Wilkinson Woods
Woodlawn
Woodside South Ph 1 2 3
Woodside Terrace Ph 2
Woodside Village West
Wrens Sub


