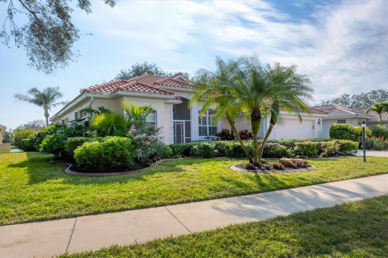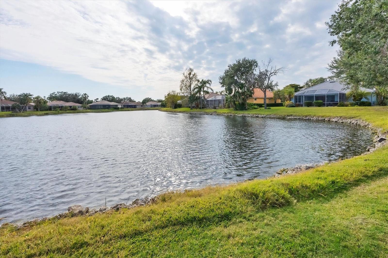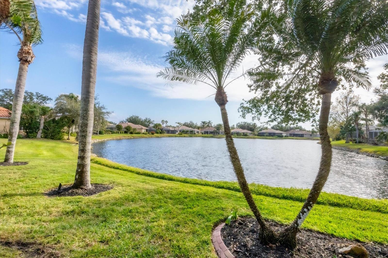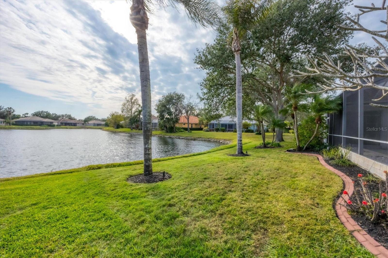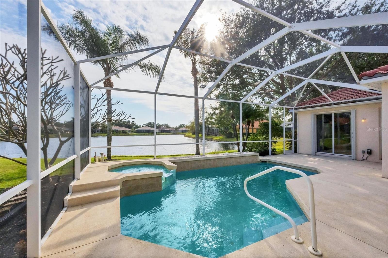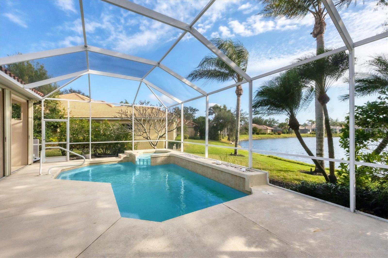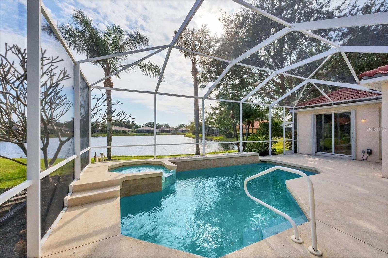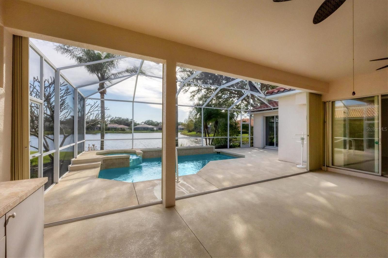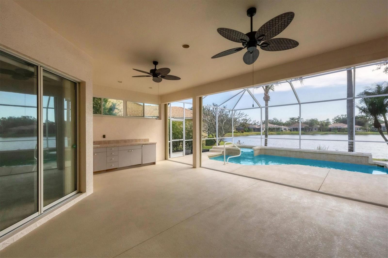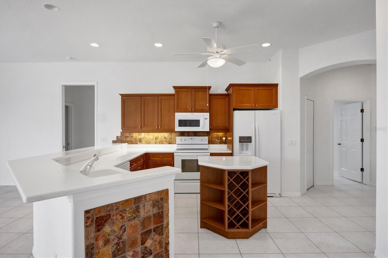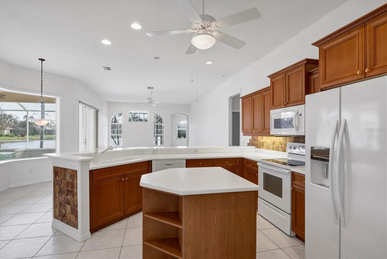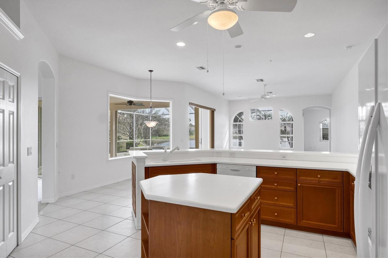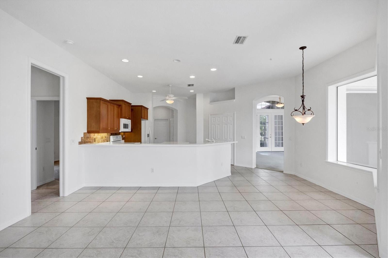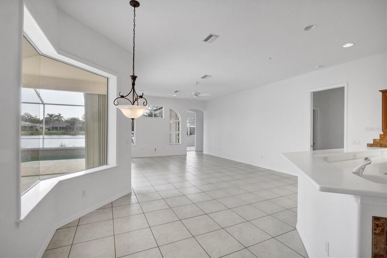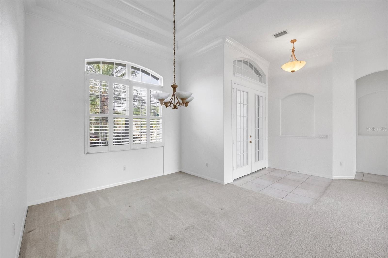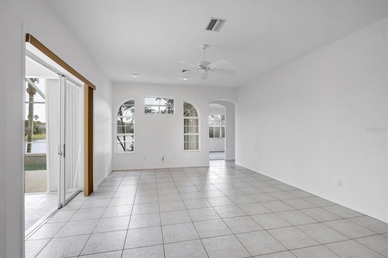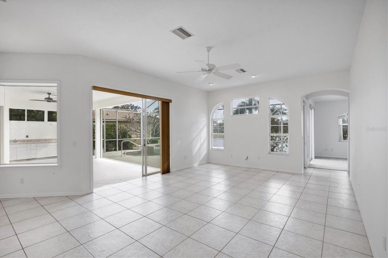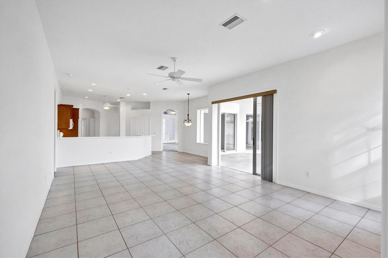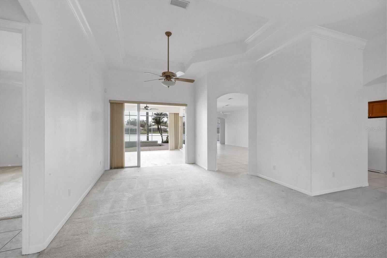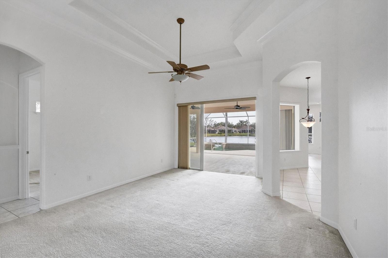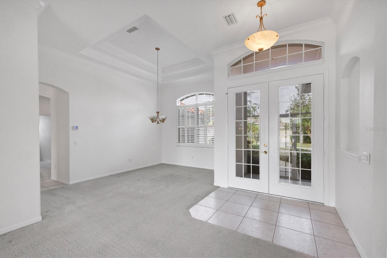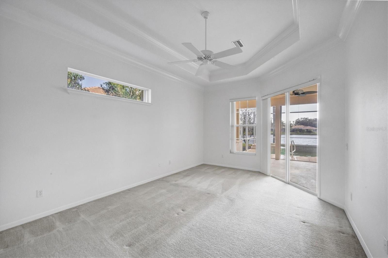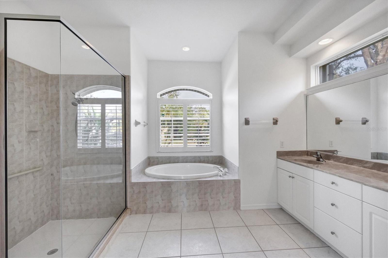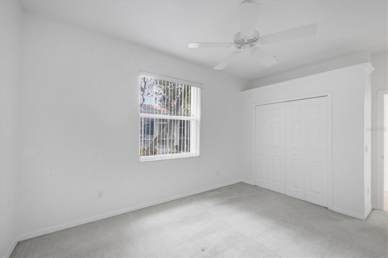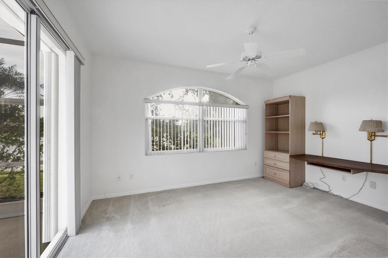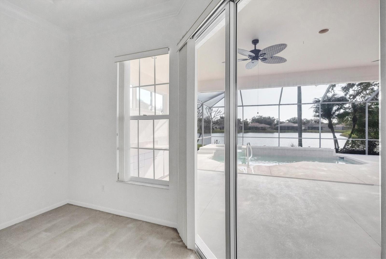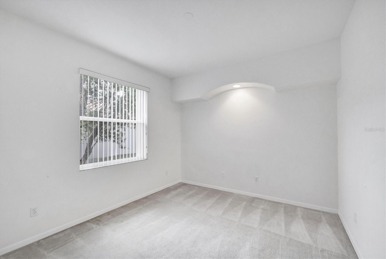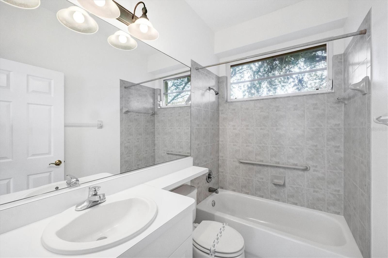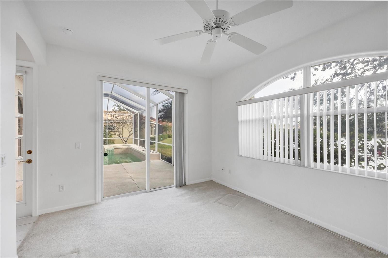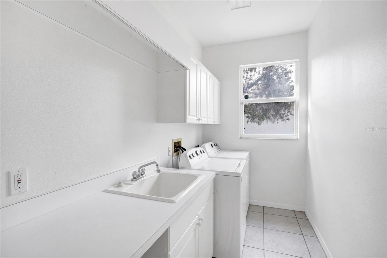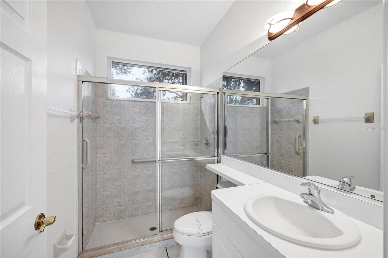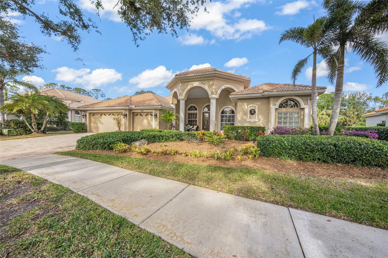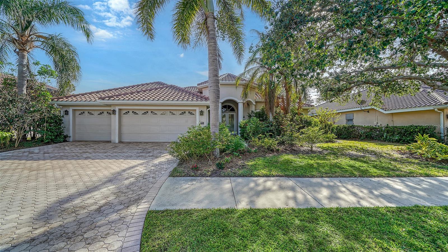455 Park Trace Boulevard, OSPREY, FL 34229
Property Photos
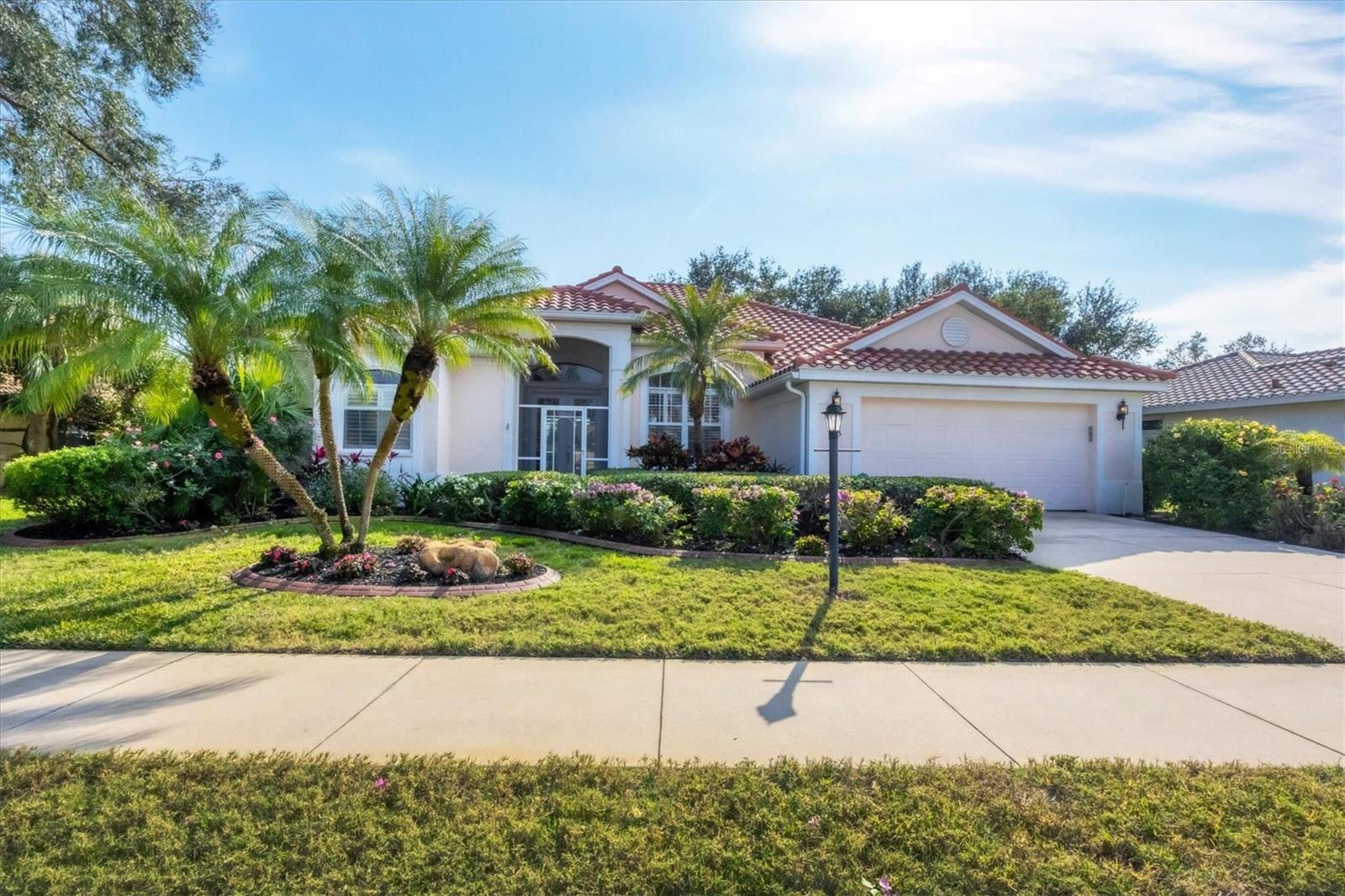
Would you like to sell your home before you purchase this one?
Priced at Only: $749,900
For more Information Call:
Address: 455 Park Trace Boulevard, OSPREY, FL 34229
Property Location and Similar Properties
- MLS#: A4629004 ( Residential )
- Street Address: 455 Park Trace Boulevard
- Viewed: 4
- Price: $749,900
- Price sqft: $210
- Waterfront: Yes
- Wateraccess: Yes
- Waterfront Type: Lake
- Year Built: 1999
- Bldg sqft: 3570
- Bedrooms: 3
- Total Baths: 3
- Full Baths: 3
- Garage / Parking Spaces: 2
- Days On Market: 2
- Additional Information
- Geolocation: 27.1954 / -82.4648
- County: SARASOTA
- City: OSPREY
- Zipcode: 34229
- Subdivision: Park Trace Estates
- Elementary School: Laurel Nokomis
- Middle School: Laurel Nokomis
- High School: Venice Senior
- Provided by: MICHAEL SAUNDERS & COMPANY
- Contact: Kim Azar-Calka
- 941-966-8000

- DMCA Notice
-
DescriptionWelcome to your beautiful lake view home in the highly sought after Park Trace Estates. Ideal Location, this home is nestled between Oscar Scherer State Park and the Legacy bike trail, and features an open concept split floor plan with abundant natural light and views of the lake throughout. Perfect for outdoor entertaining, and tranquil mornings with a covered lanai and sparkling pool. Freshly painted interior with new roof, this 3 bedroom 3 full bath home plus office/bonus room is move in ready and yours to transform into your forever dream home! 7 miles from world famous Siesta Key beach, 12 miles to vibrant downtown Sarasota, and just over 1 mile from US 41. Walking distance to highly rated Pine View school. A beautifully maintained neighborhood with unusually low HOA fees under $52 a MONTH! Don't miss out on this exceptional opportunity to make it yours today!
Payment Calculator
- Principal & Interest -
- Property Tax $
- Home Insurance $
- HOA Fees $
- Monthly -
Features
Building and Construction
- Builder Name: Tivoli
- Covered Spaces: 0.00
- Exterior Features: Garden, Hurricane Shutters, Irrigation System, Outdoor Grill, Outdoor Kitchen, Private Mailbox, Rain Gutters, Sidewalk, Storage
- Flooring: Carpet, Ceramic Tile
- Living Area: 2590.00
- Other Structures: Storage
- Roof: Tile
Property Information
- Property Condition: Completed
Land Information
- Lot Features: Landscaped, Sidewalk, Paved
School Information
- High School: Venice Senior High
- Middle School: Laurel Nokomis Middle
- School Elementary: Laurel Nokomis Elementary
Garage and Parking
- Garage Spaces: 2.00
- Parking Features: Driveway, Garage Door Opener
Eco-Communities
- Pool Features: Gunite, In Ground
- Water Source: Public
Utilities
- Carport Spaces: 0.00
- Cooling: Central Air
- Heating: Central, Electric
- Pets Allowed: Cats OK, Dogs OK, Yes
- Sewer: Public Sewer
- Utilities: Electricity Connected, Sprinkler Well, Water Connected
Amenities
- Association Amenities: Vehicle Restrictions
Finance and Tax Information
- Home Owners Association Fee Includes: Common Area Taxes, Escrow Reserves Fund, Insurance, Maintenance Grounds
- Home Owners Association Fee: 650.00
- Net Operating Income: 0.00
- Tax Year: 2023
Other Features
- Accessibility Features: Accessible Bedroom
- Appliances: Cooktop, Dishwasher, Disposal, Dryer, Electric Water Heater, Exhaust Fan, Freezer, Ice Maker, Microwave, Range, Refrigerator, Washer
- Association Name: Real Manage / Karen or Nick
- Country: US
- Furnished: Unfurnished
- Interior Features: Built-in Features, Kitchen/Family Room Combo, Split Bedroom, Vaulted Ceiling(s)
- Legal Description: LOT 2350 PARK TRACE ESTATES
- Levels: One
- Area Major: 34229 - Osprey
- Occupant Type: Owner
- Parcel Number: 0151040021
- Possession: Close of Escrow
- Style: Custom
- View: Water
- Zoning Code: RSF2
Similar Properties
Nearby Subdivisions
0169 Ogburns T B Add To Town O
Bay Acres Resub
Bay Oaks Estates
Bishops Court At Oaks Preserve
Blackburn Harbor Waterfront Vi
Blackburn Point Woods
Casey Key
Cordes Cove
Dry Slips At Bellagio Village
Oaks
Oaks 2 Ph 1
Oaks 2 Ph 2
Oaks 2 Phase 2
Oaks 3 Ph 1
Ogburns T B Add
Ogburns T B Add To Town Of Osp
Osprey Park 2
Park Trace Estates
Pine Ranch East
Rivendell
Rivendell Woodlands
Sarabay Acres
Sorrento Shores
Sorrento Shores Replat
Sorrento Villas 1
South Creek
Southbay Yacht Racquet Club
The Oaks
Willowbend Ph 2a
Willowbend Ph 3
Willowbend Ph 4


