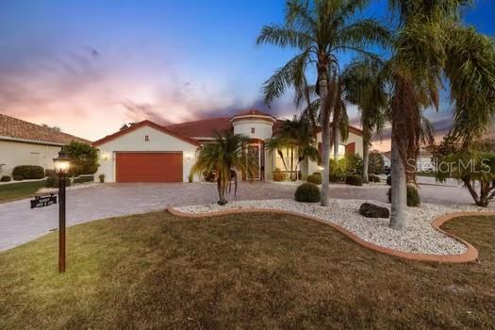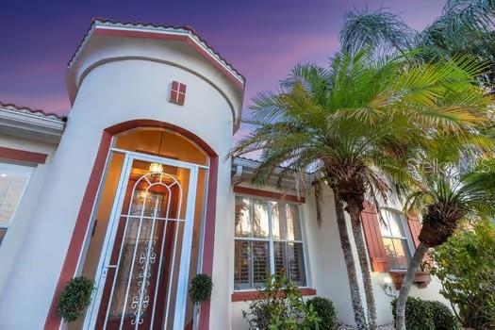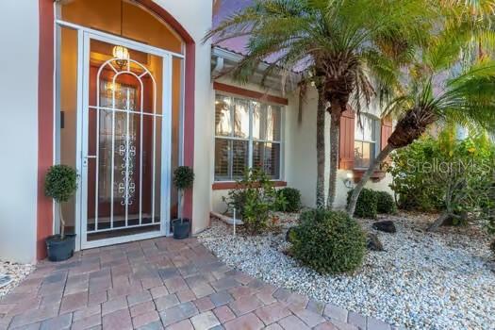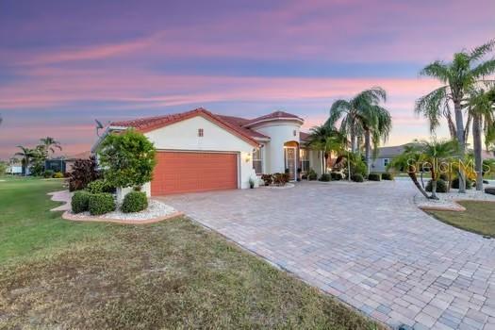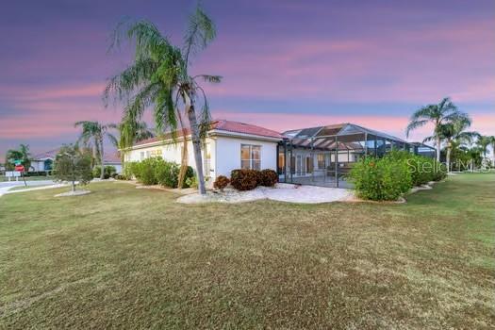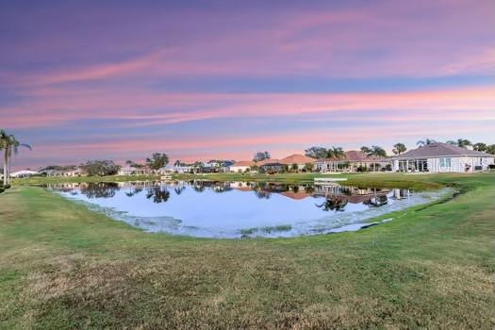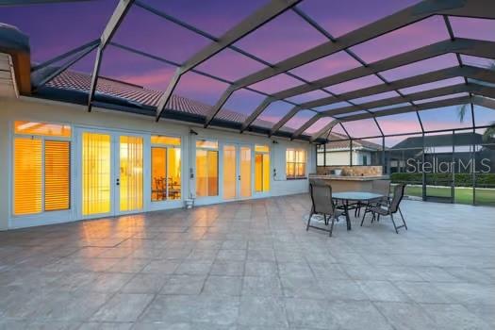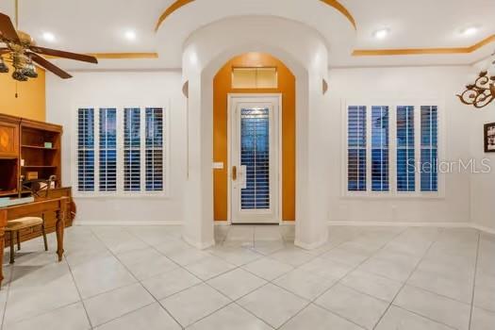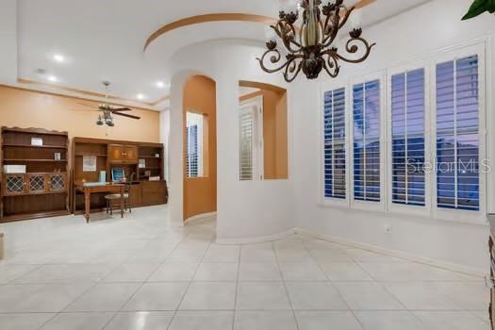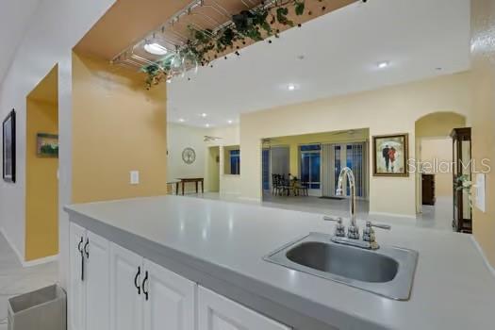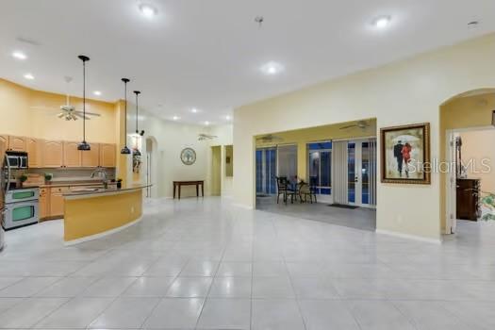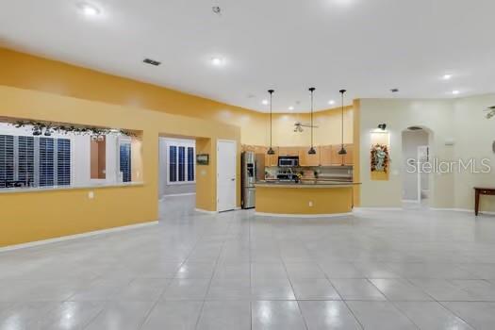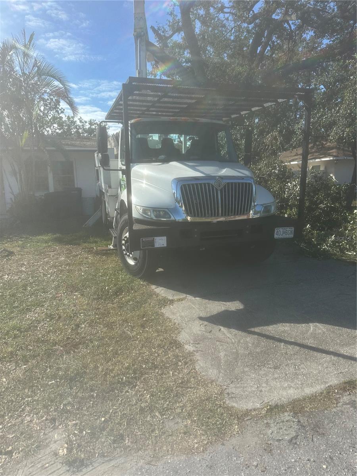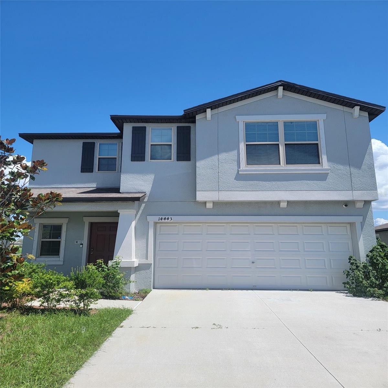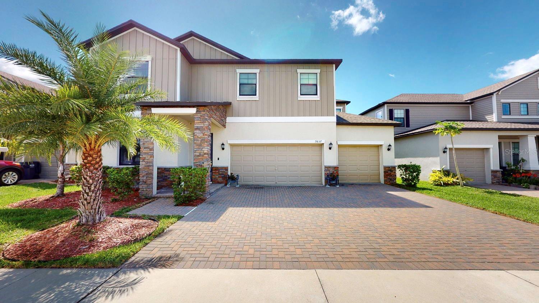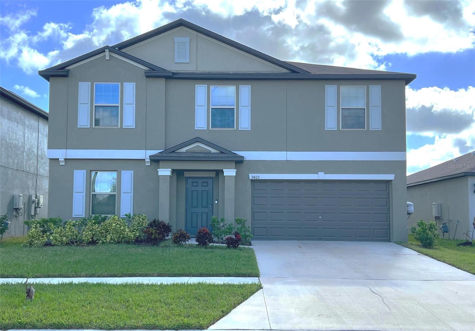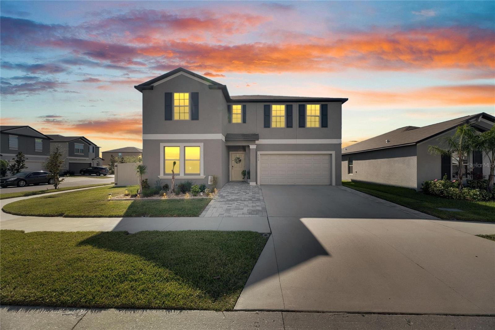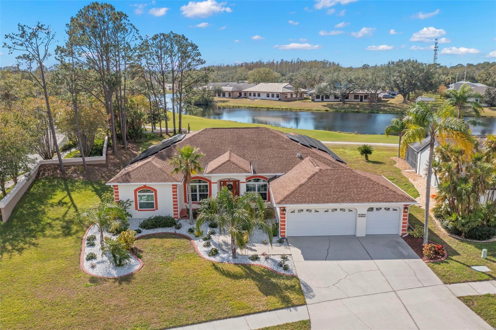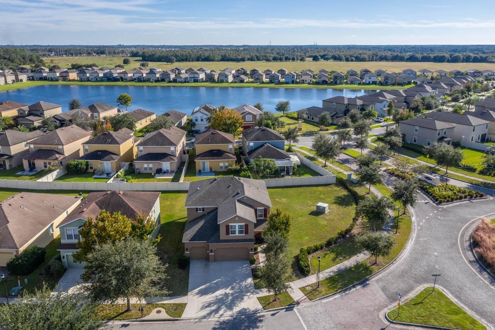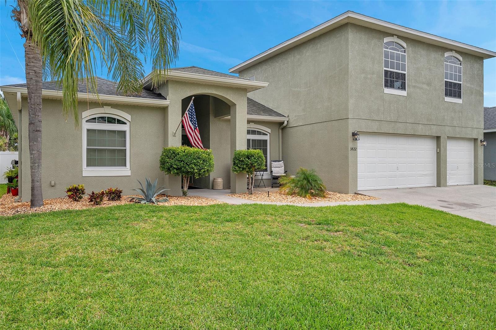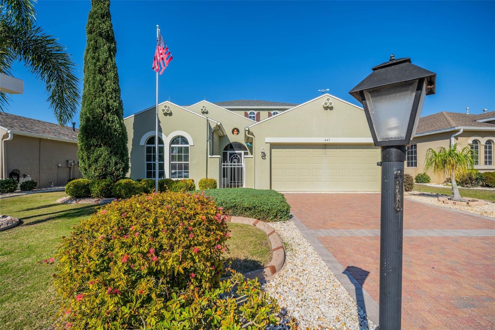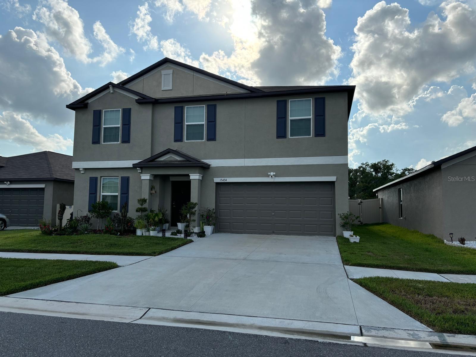1115 Signature Drive, SUN CITY CENTER, FL 33573
Property Photos
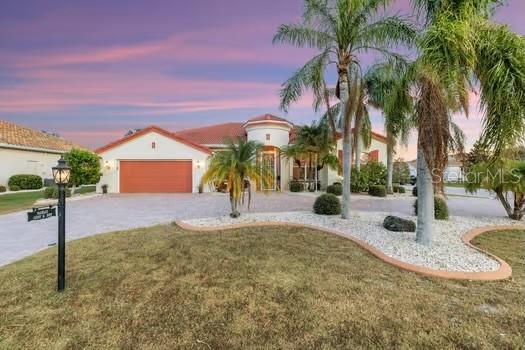
Would you like to sell your home before you purchase this one?
Priced at Only: $497,900
For more Information Call:
Address: 1115 Signature Drive, SUN CITY CENTER, FL 33573
Property Location and Similar Properties
- MLS#: A4630293 ( Residential )
- Street Address: 1115 Signature Drive
- Viewed: 11
- Price: $497,900
- Price sqft: $163
- Waterfront: No
- Year Built: 1999
- Bldg sqft: 3055
- Bedrooms: 3
- Total Baths: 3
- Full Baths: 3
- Garage / Parking Spaces: 2
- Days On Market: 58
- Additional Information
- Geolocation: 27.6913 / -82.3619
- County: HILLSBOROUGH
- City: SUN CITY CENTER
- Zipcode: 33573
- Subdivision: Sun City Center
- Provided by: BRIGHT REALTY
- Contact: Jennifer Volpe
- 941-552-6036

- DMCA Notice
-
DescriptionWelcome to this gorgeous custom designed Somerset Model at The Estates of Lakeview. Designed by Stephen F. Hill, this expansive open floor plan features 3 Bedrooms and 3 full bathrooms, delights the senses with high ceilings, an airy beautiful flow from entry to great room to numerous windows and doors that open off the Florida room and huge patio overlookaing the lake with reinforced beams and granite grill and entertainment space. Inside every will enjoy numerous common areas to relax and enjoy friends and family. Tall ceilings, formal Dining and living room spaces just inside the grand rotunda entrance feature a wet bar with wine glass racks and multiple cabinets with pull ou t drawers. The home has hurricane impact windows and doors throughout the home by PGT as well as easy to clean and easy to adjust plantation shutters and faux wood blinds. The red barrel til roof and beautiful lines of the turret circular entry along with the exquisite warm toned paver circular driveway gives this home a Mediterranean architectural styling. With beautiful lake views on the back patio and soft spectacular sunsets pouring in your front windows, you will want to move right in and make yourself at home. This home is located between Tampa and Sarasota in the active adult community of Sun City Center where many residents travel to the golf courses and social activities by golf cart. Residents in Sun City Center enjoy numerous clubs and recreational activities Such as swimming, pickle ball, chatting with neighbors, walking their dogs, golf, etc. Beaches, shopping centers, the Arts, concerts, theme parks, airports, and much more are all relatively close by. This home is only a few miles off I 75 and 301. With its amazing attention to detail, garden tub that soaks up the late afternoon sun and, beautiful outdoor vistas, sandhill cranes and tranquil setting, this home is a must see for your next tour of homes. You wont be disappointed.
Payment Calculator
- Principal & Interest -
- Property Tax $
- Home Insurance $
- HOA Fees $
- Monthly -
Features
Building and Construction
- Builder Model: Somerset
- Builder Name: Florida Design Communities
- Covered Spaces: 0.00
- Exterior Features: Hurricane Shutters, Irrigation System, Outdoor Grill, Rain Gutters, Sidewalk
- Flooring: Ceramic Tile, Tile
- Living Area: 2510.00
- Roof: Tile
Land Information
- Lot Features: Corner Lot, Landscaped, Near Golf Course, Sidewalk
Garage and Parking
- Garage Spaces: 2.00
- Parking Features: Circular Driveway, Covered, Driveway, Garage Door Opener
Eco-Communities
- Water Source: Public
Utilities
- Carport Spaces: 0.00
- Cooling: Central Air
- Heating: Heat Pump
- Pets Allowed: Cats OK, Dogs OK
- Sewer: Public Sewer
- Utilities: Cable Available, Electricity Available, Public, Water Available, Water Connected
Amenities
- Association Amenities: Clubhouse, Fence Restrictions, Golf Course, Pickleball Court(s), Recreation Facilities, Security
Finance and Tax Information
- Home Owners Association Fee Includes: Common Area Taxes, Pool, Maintenance Grounds, Management, Recreational Facilities
- Home Owners Association Fee: 365.00
- Net Operating Income: 0.00
- Tax Year: 2023
Other Features
- Accessibility Features: Accessible Approach with Ramp, Accessible Bedroom, Accessible Closets, Accessible Common Area, Accessible Doors, Accessible Electrical and Environmental Controls, Accessible Entrance, Accessible Full Bath, Visitor Bathroom, Accessible Hallway(s), Accessible Kitchen, Accessible Kitchen Appliances, Accessible Central Living Area, Accessible Washer/Dryer, Central Living Area, Grip-Accessible Features
- Appliances: Cooktop, Dishwasher, Disposal, Electric Water Heater, Ice Maker, Microwave, Range, Refrigerator, Water Softener
- Association Name: Jodie
- Association Phone: 813-333-1047
- Country: US
- Interior Features: Accessibility Features, Built-in Features, Ceiling Fans(s), Eat-in Kitchen, High Ceilings, Open Floorplan, Pest Guard System, Primary Bedroom Main Floor, Solid Surface Counters, Split Bedroom, Thermostat, Tray Ceiling(s), Walk-In Closet(s), Wet Bar, Window Treatments
- Legal Description: SUN CITY CENTER UNIT 259 LOT 12 BLOCK 2
- Levels: One
- Area Major: 33573 - Sun City Center / Ruskin
- Occupant Type: Owner
- Parcel Number: U-13-32-19-1Y8-000002-00012.0
- Possession: Close of Escrow
- Style: Florida
- View: Water
- Views: 11
- Zoning Code: PD-MU
Similar Properties
Nearby Subdivisions
1yq Greenbriar Subdivision Ph
Acadia Ii Condominum
Belmont North Ph 2a
Belmont North Ph 2b
Belmont North Ph 2c
Belmont South Ph 2d Paseo Al
Belmont South Ph 2e
Belmont South Ph 2f
Belmont Subdivision
Caloosa Country Club Estates U
Caloosa Sub
Club Manor
Cypress Creek
Cypress Creek Ph 5c1
Cypress Creek Ph 5c3
Cypress Mill
Cypress Mill Ph 1a
Cypress Mill Ph 1b
Cypress Mill Ph 1c2
Cypress Mill Ph 2
Cypress Mill Ph 3
Cypress Mill Phase 1b
Cypressview Ph I
Del Webb Sun City Center Flori
Del Webb's Sun City Florida Un
Del Webbs Sun City Florida
Del Webbs Sun City Florida Un
Fairway Pointe
Gloucester A Condo
Greenbriar Sub
Greenbriar Sub Ph 1
Greenbriar Sub Ph 2
La Paloma Village
Lancaster Iv Condo Ph
Meadowlark Manor Condo
Oxford I A Condo
Sun City Center
Sun City Center Un 270
Sun Lakes Sub
Sun Lakes Subdivision
The Preserve At La Paloma
Westwood Greens A Condo


