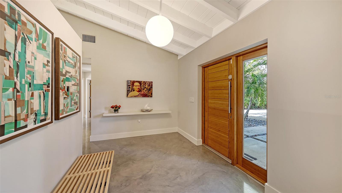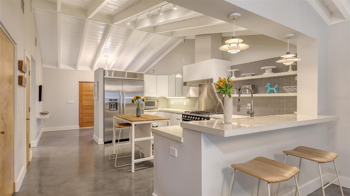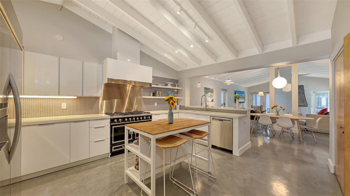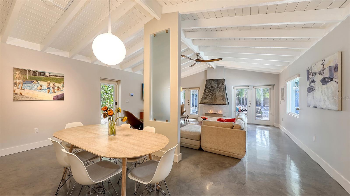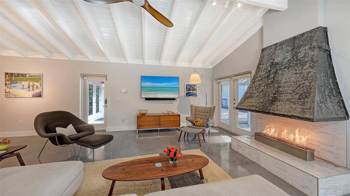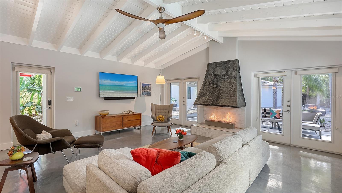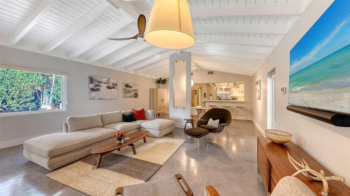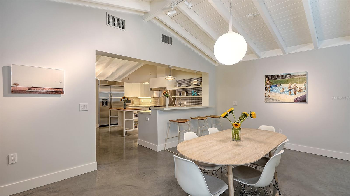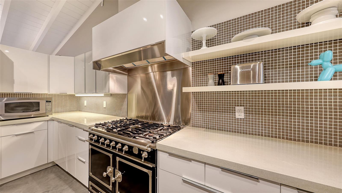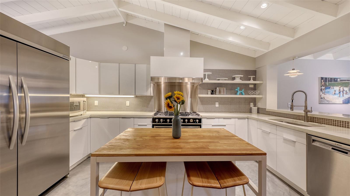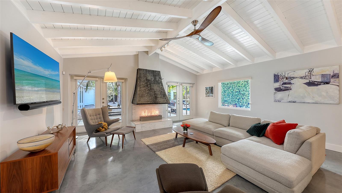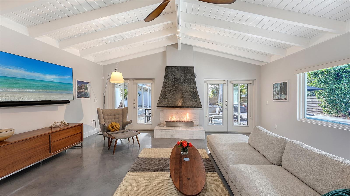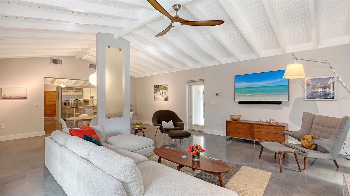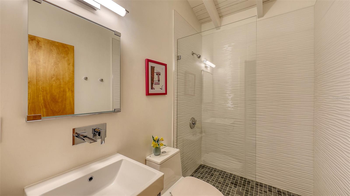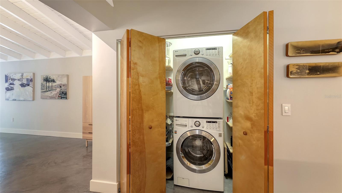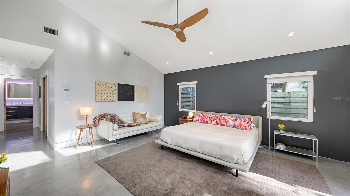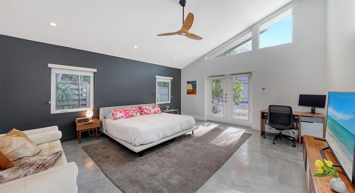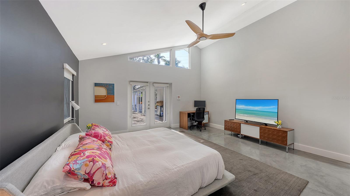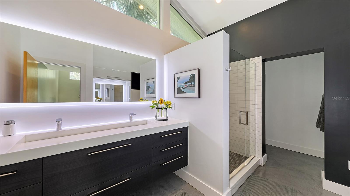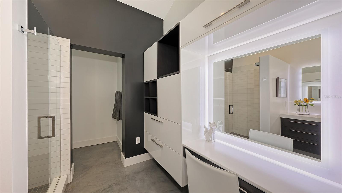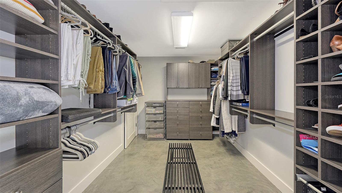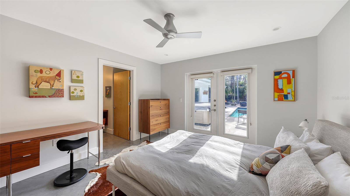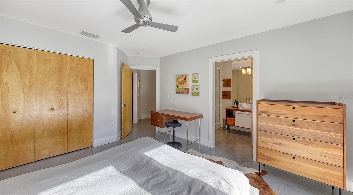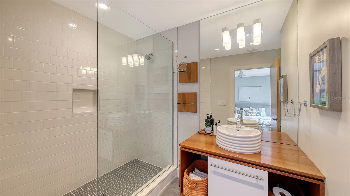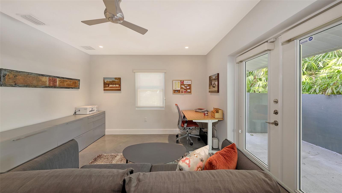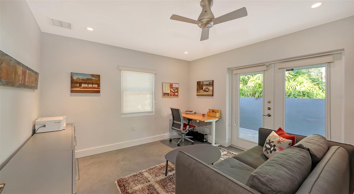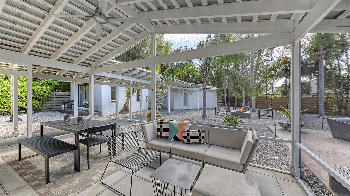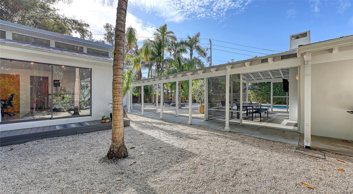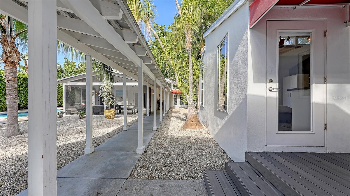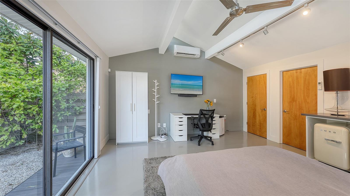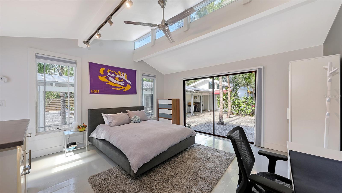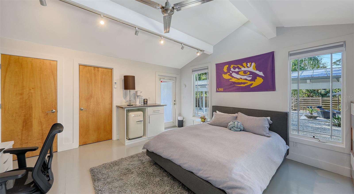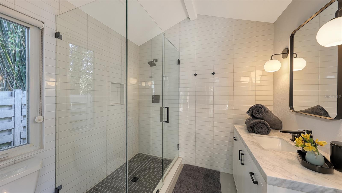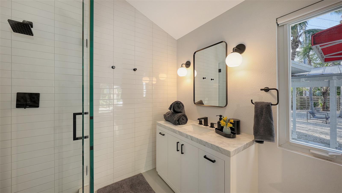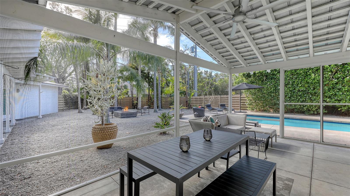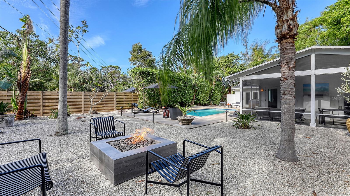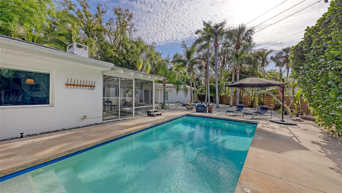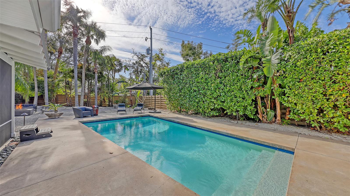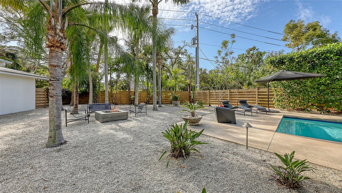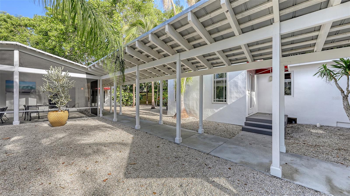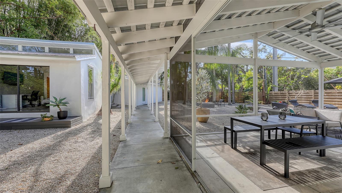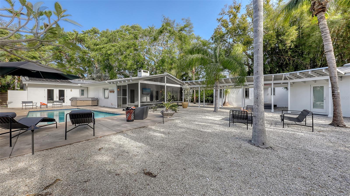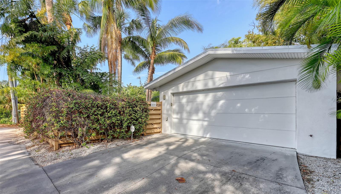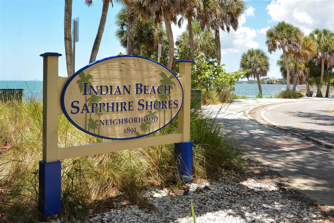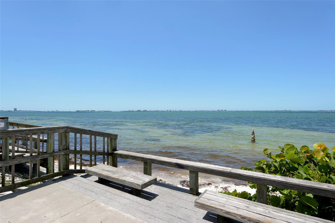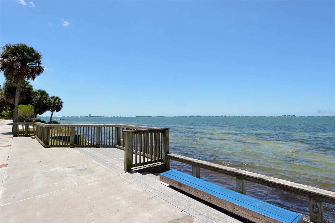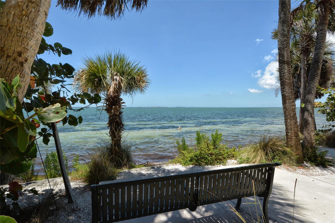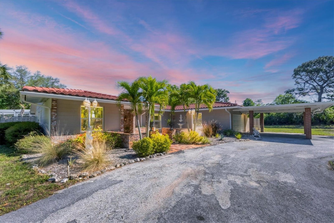4844 Brywill Circle, SARASOTA, FL 34234
Property Photos
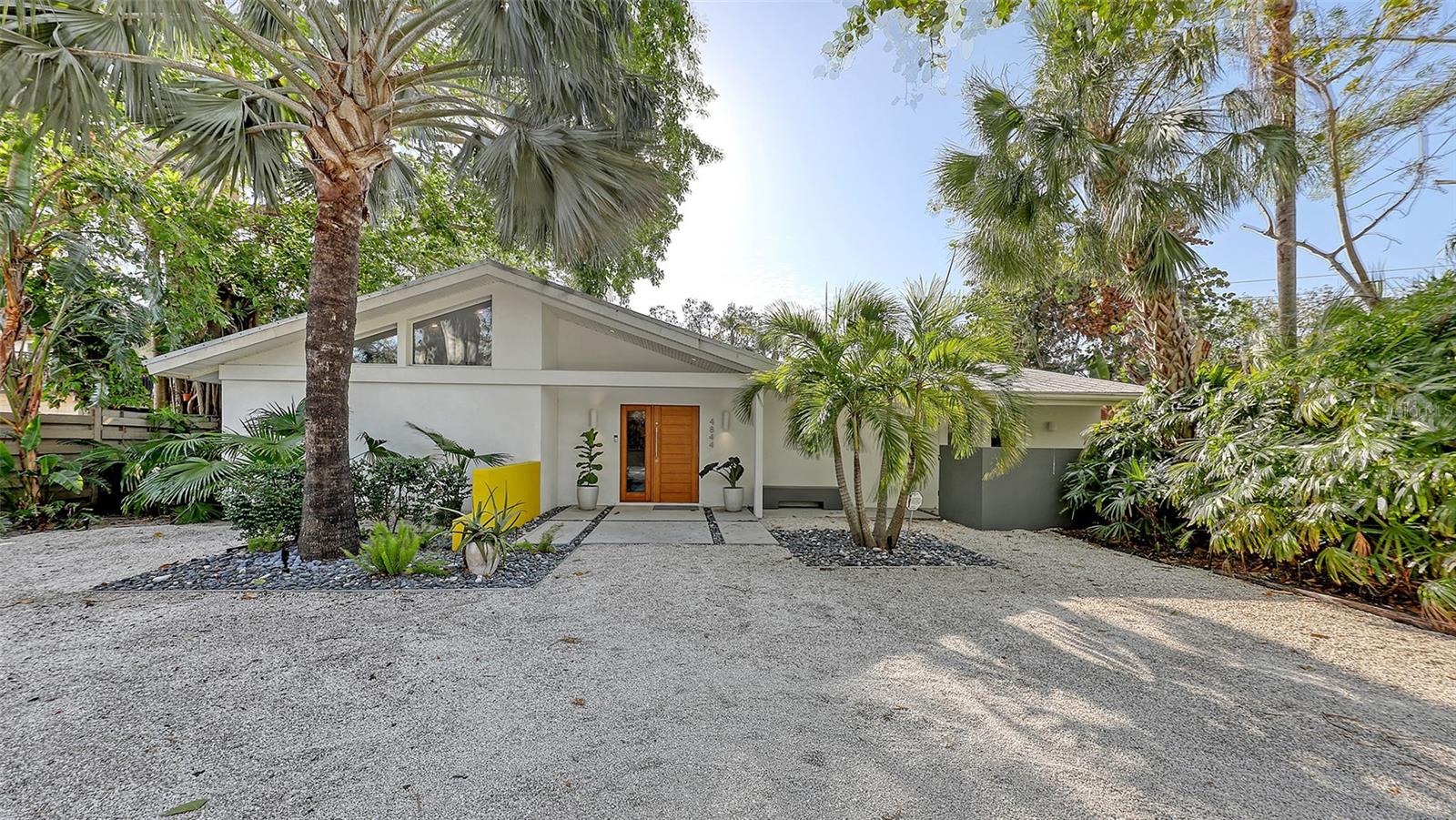
Would you like to sell your home before you purchase this one?
Priced at Only: $1,699,000
For more Information Call:
Address: 4844 Brywill Circle, SARASOTA, FL 34234
Property Location and Similar Properties
- MLS#: A4631710 ( Residential )
- Street Address: 4844 Brywill Circle
- Viewed: 3
- Price: $1,699,000
- Price sqft: $485
- Waterfront: No
- Year Built: 1957
- Bldg sqft: 3503
- Bedrooms: 3
- Total Baths: 3
- Full Baths: 3
- Garage / Parking Spaces: 2
- Days On Market: 2
- Additional Information
- Geolocation: 27.3748 / -82.5599
- County: SARASOTA
- City: SARASOTA
- Zipcode: 34234
- Subdivision: Sapphire Shores
- Elementary School: Emma E. Booker
- Middle School: Booker
- High School: Booker
- Provided by: COLDWELL BANKER REALTY
- Contact: Julie Lojacono Mackie
- 941-383-6411

- DMCA Notice
-
Description4844 Brywill Circle is nestled behind a beautiful banyan tree in the charming Sapphire Shores neighborhood of Sarasota, Florida. This stunning mid century modern home seamlessly combines the authentic 1957 vintage charm with contemporary luxury. The property is a deep set lot, fully enclosed, lending the feeling of a protected enclave that includes the main house, a guest casita, and a two car garage. All walkways are covered and provide access to the pool and hot tub in a charming courtyard, complete with a fire pit! Recently renovated, it features a newer metal roof and updated plumbing, ensuring that modern amenities provide you with ultimate comfort and peace of mind. The foyer welcomes you with a bright and airy floor plan encompassing 2,672 square feet under air. The kitchen and dining area is an open space, featuring a La Cornue stove, top of the line KitchenAid refrigerator, sleek shelving, an island, and a breakfast bar separating the dining area. The adjacent living room showcases a modern gas fireplace with a steel canopy and two sets of French doors leading onto your screened lanai overlooking the courtyard and pool. The oversized primary suite has an immense walk in closet and a beautifully light filled primary bathroom, complete with a new shower, floating dual sink vanity, private commode closet, and plenty of built ins, including a makeup dresser. One of the additional bedrooms has a full ensuite bathroom for ultimate privacy for your guests. The casita is a unique space with a newly installed full bathroom. The sunny space, which includes a cozy porch, can be used as an extra bedroom, office, or art studio. The two car garage has been outfitted with extra storage, providing room for your kayaks, paddleboards, and more! Sapphire Shores is a character rich neighborhood celebrated for its historic charm, featuring majestic banyan trees and mature landscaping, perfect for sunset strolls. Its convenient location near Sapphire Shores Park, The Ringling Museum of Art, and downtown makes it an ideal spot for accessing shopping, top rated schools, entertainment and dining, all while enjoying a community with a unique vibe. Dont wait to see this gem, it won't be on the market for long!
Payment Calculator
- Principal & Interest -
- Property Tax $
- Home Insurance $
- HOA Fees $
- Monthly -
Features
Building and Construction
- Covered Spaces: 0.00
- Exterior Features: Courtyard, French Doors, Lighting, Private Mailbox, Rain Gutters, Sliding Doors
- Flooring: Concrete
- Living Area: 2331.00
- Other Structures: Guest House
- Roof: Metal
Land Information
- Lot Features: Landscaped
School Information
- High School: Booker High
- Middle School: Booker Middle
- School Elementary: Emma E. Booker Elementary
Garage and Parking
- Garage Spaces: 2.00
- Parking Features: Driveway, Garage Door Opener, Garage Faces Rear, Ground Level, Guest, Off Street
Eco-Communities
- Pool Features: Gunite, In Ground, Lighting
- Water Source: Public
Utilities
- Carport Spaces: 0.00
- Cooling: Central Air
- Heating: Electric, Natural Gas
- Pets Allowed: Cats OK, Dogs OK
- Sewer: Public Sewer
- Utilities: Cable Connected, Electricity Connected, Natural Gas Connected, Phone Available, Public, Sewer Connected, Water Connected
Finance and Tax Information
- Home Owners Association Fee: 25.00
- Net Operating Income: 0.00
- Tax Year: 2023
Other Features
- Appliances: Dishwasher, Disposal, Dryer, Exhaust Fan, Freezer, Ice Maker, Microwave, Range, Range Hood, Refrigerator, Washer
- Country: US
- Interior Features: Ceiling Fans(s), Eat-in Kitchen, High Ceilings, Living Room/Dining Room Combo, Open Floorplan, Primary Bedroom Main Floor, Solid Surface Counters, Thermostat, Vaulted Ceiling(s), Walk-In Closet(s)
- Legal Description: LOT 16, BLK G, SAPPHIRE SHORES & PART OF LOT A, BLK G, DESC AS BEG AT SW COR OF LOT 16, BLK G, TH S 62-56 W 17.74 FT TH S 89-42 E 91.28 FT TH N 0-11E 57.10 FT TH S 57-19 W 89.90 FT TO POB, BLK
- Levels: One
- Area Major: 34234 - Sarasota
- Occupant Type: Owner
- Parcel Number: 2001130009
- Style: Mid-Century Modern
- Zoning Code: RSF2
Similar Properties
Nearby Subdivisions
0269 Dixons F H Sub
Amaryllis Park
Bay Haven
Booker Park
Braeburn
Carver Park
Central Heights
Desoto Acres
Desoto Terrace
Epsteins Add To Newtown
Ford Sub
Gracewater At Sarasota
Green Manor Estates
Green Manor Ests
Highland Pines
Hillcrest 3rd Add To
Hillcrest Park
Hillcrest Park 1st Add
Indian Beach
Indian Beach Highlands
Indian Beach Map Of
Indian Beach Sub
Indian Beach Sub Of Blk 87
Indian Beachsapphire Shores
Irvington Heights
Lockwood Meadows
Lockwood Meadows Unit 3
Newtown
Newtown 1st Add To
Newtown Heights
Newtown Heights First Add To
North Highland
Northmoor Rep
Palmyra
Purdons Sub
Royal Palm Villas
Sapphire Heights
Sapphire Shores
Sapphire Shores Resub Blk M
Sarasota Bay Park
Sevilla
Spring Oaks
Summer Wind
Suncoast Executive Storage
Walkers Sub


