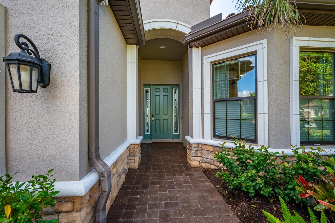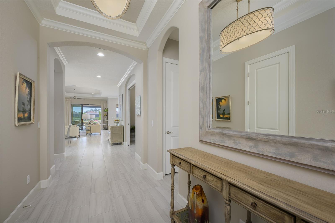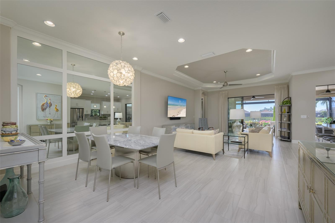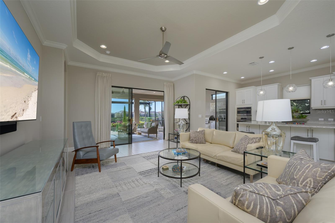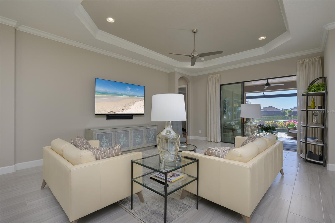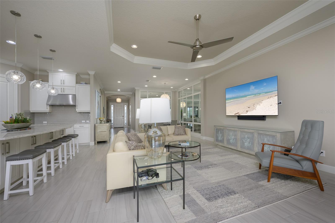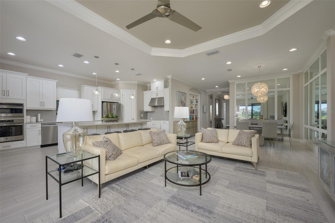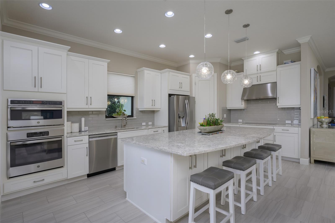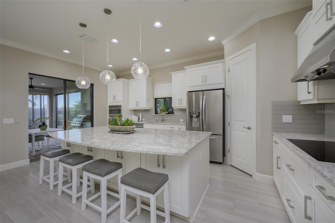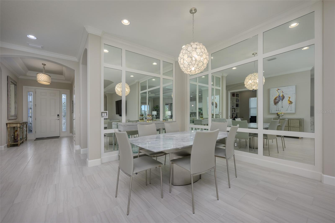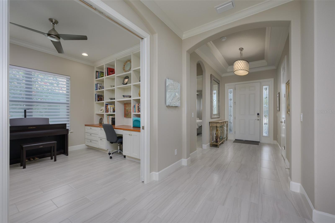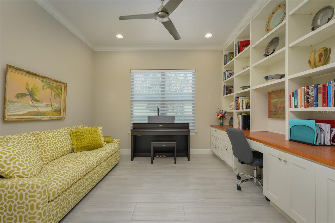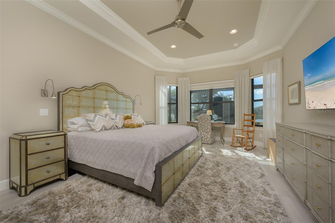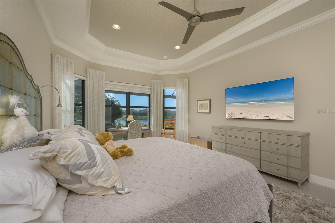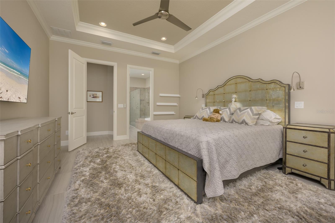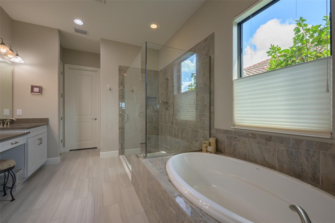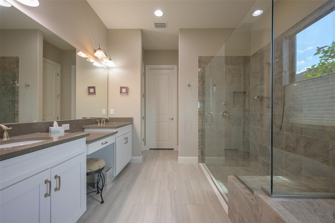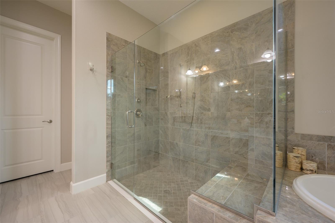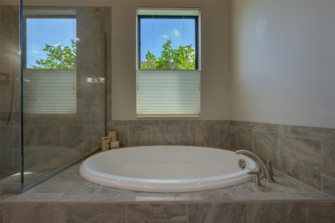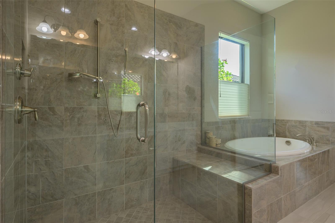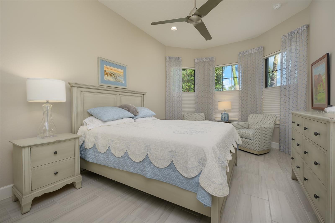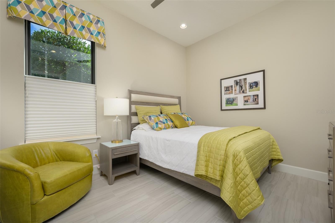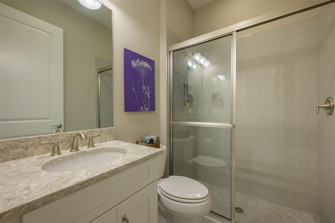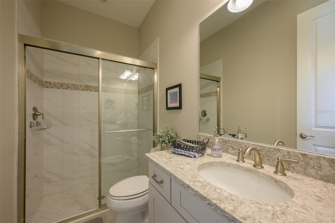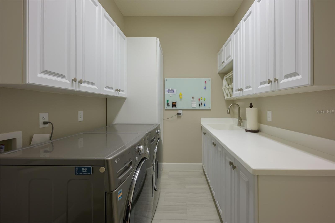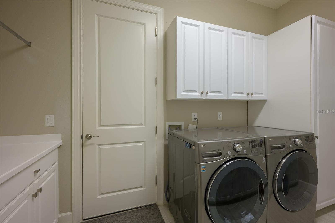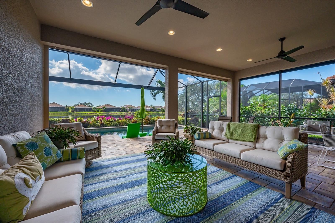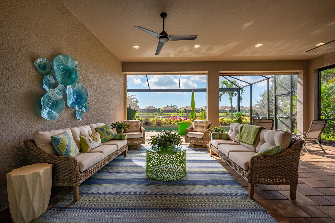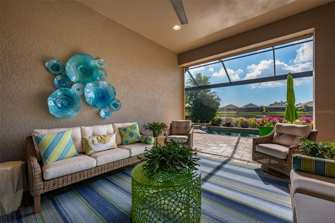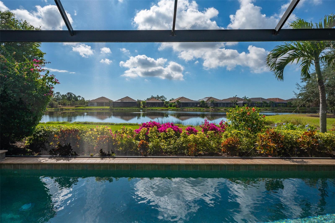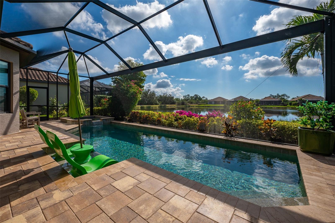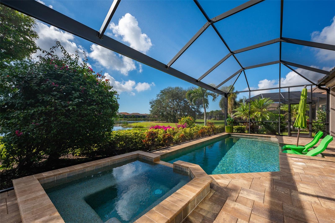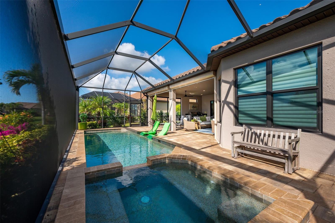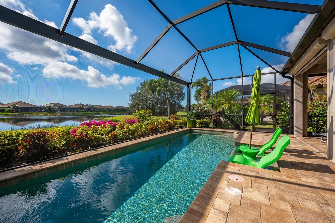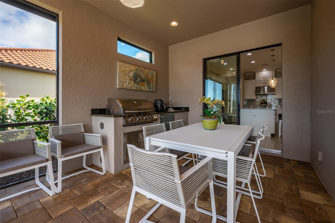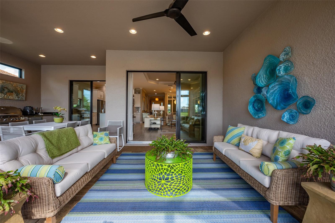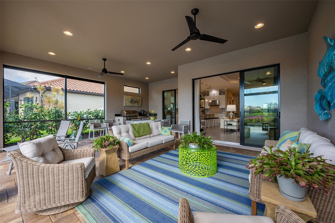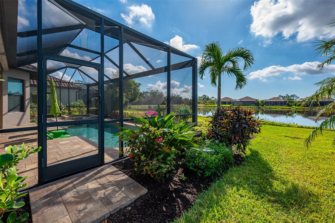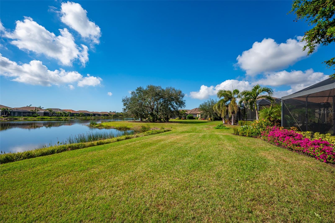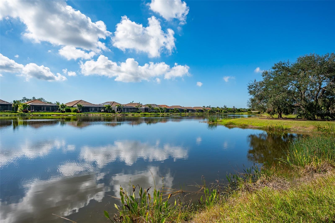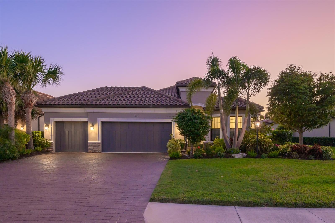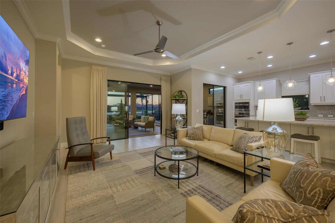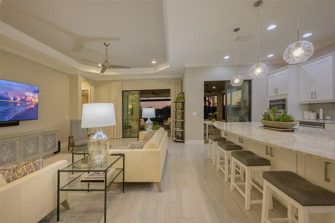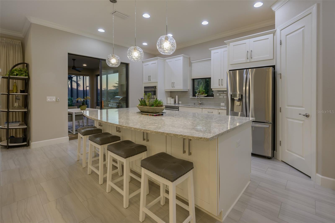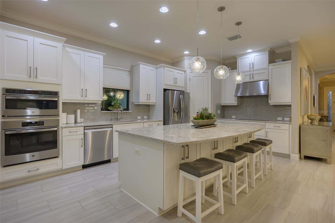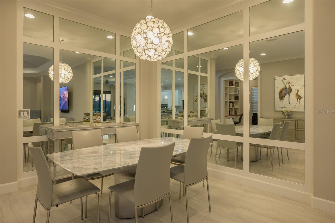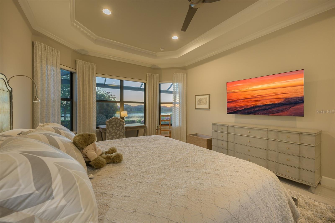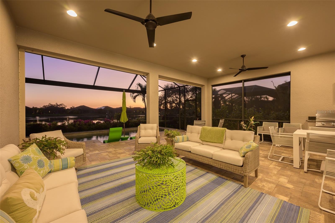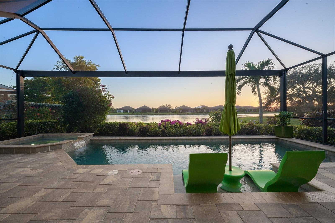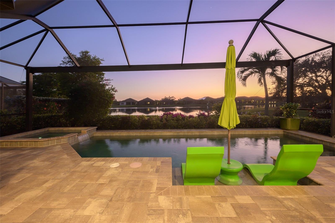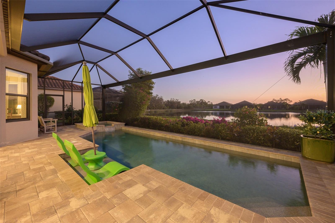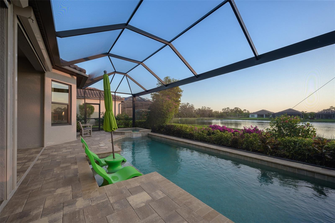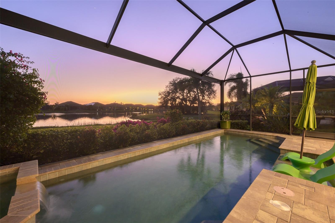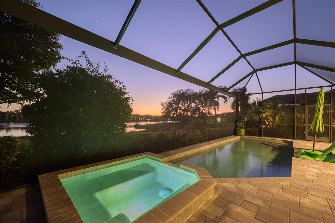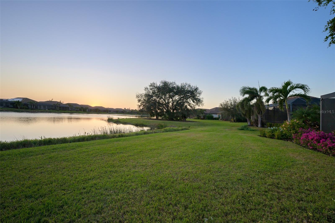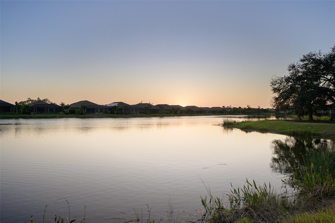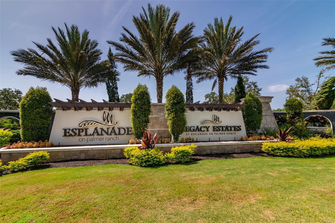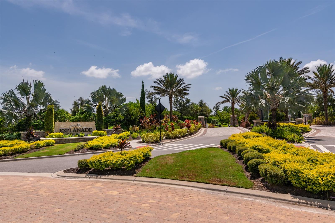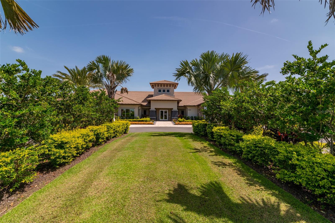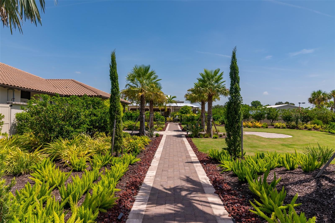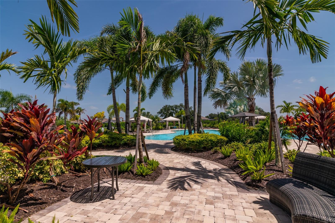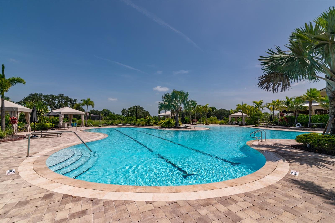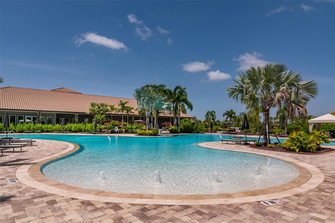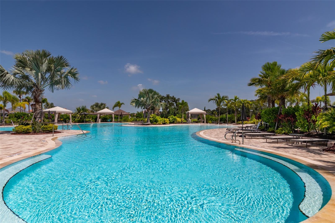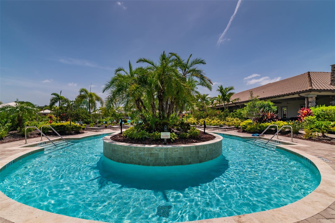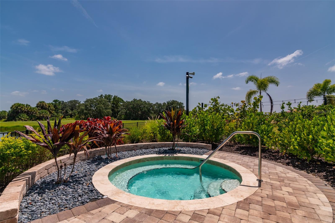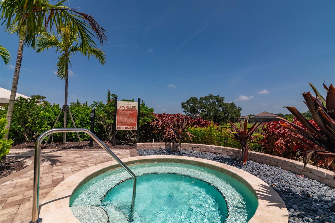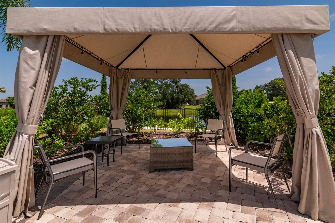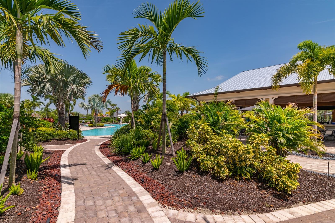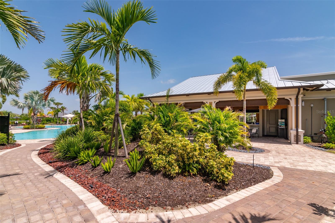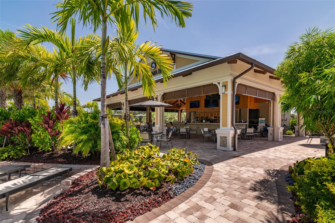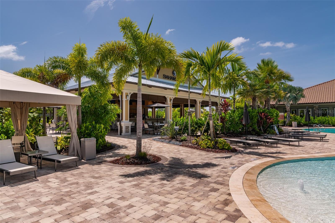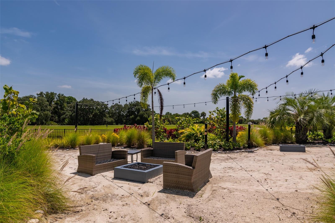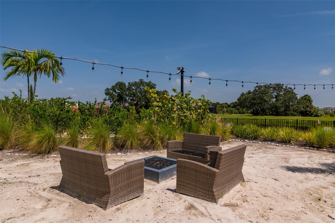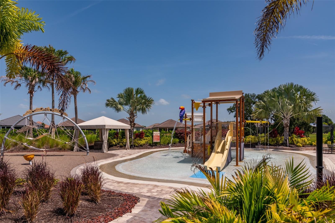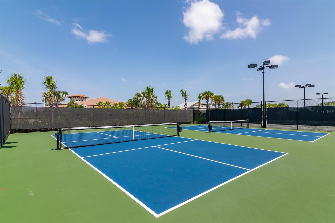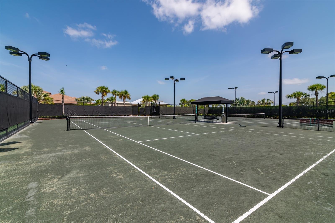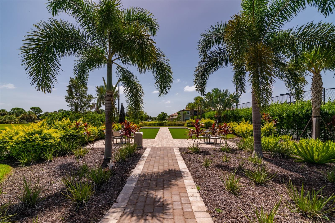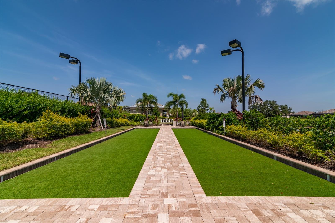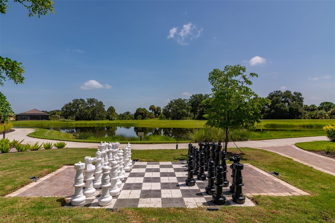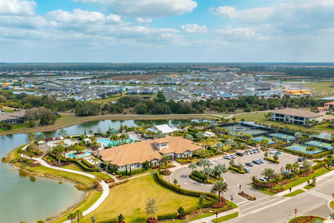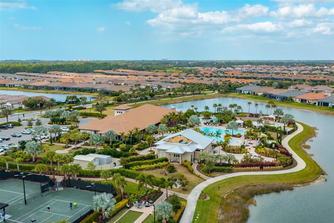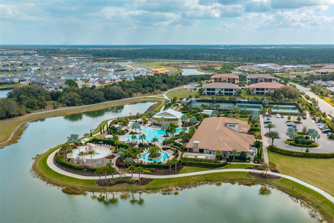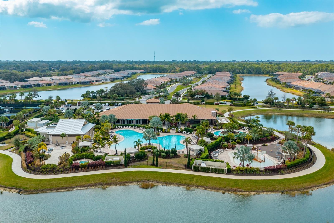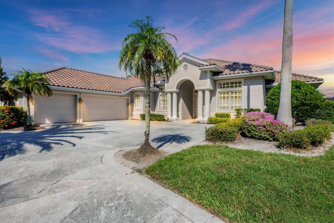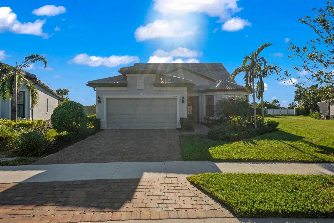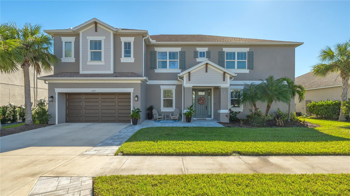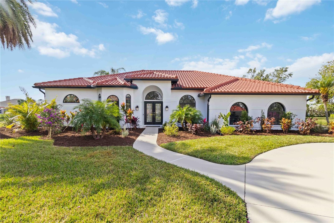5473 Manchini Street, SARASOTA, FL 34238
Property Photos
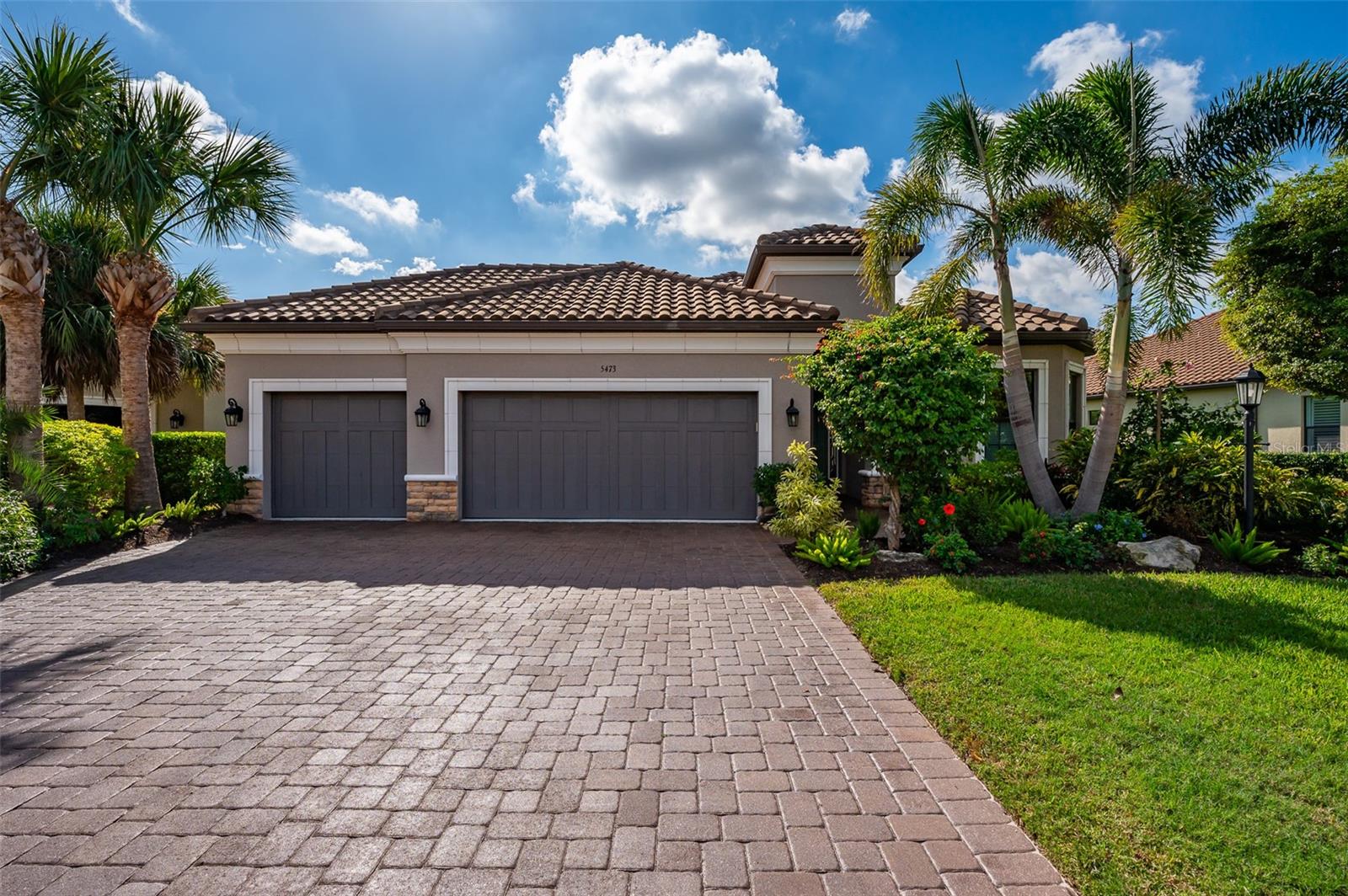
Would you like to sell your home before you purchase this one?
Priced at Only: $1,320,000
For more Information Call:
Address: 5473 Manchini Street, SARASOTA, FL 34238
Property Location and Similar Properties
- MLS#: A4633330 ( Residential )
- Street Address: 5473 Manchini Street
- Viewed: 25
- Price: $1,320,000
- Price sqft: $375
- Waterfront: Yes
- Wateraccess: Yes
- Waterfront Type: Lake
- Year Built: 2018
- Bldg sqft: 3522
- Bedrooms: 3
- Total Baths: 3
- Full Baths: 3
- Garage / Parking Spaces: 3
- Days On Market: 26
- Additional Information
- Geolocation: 27.2046 / -82.4563
- County: SARASOTA
- City: SARASOTA
- Zipcode: 34238
- Elementary School: Laurel Nokomis
- Middle School: Laurel Nokomis
- High School: Venice Senior
- Provided by: MICHAEL SAUNDERS & COMPANY
- Contact: Philip Pisano, III
- 941-388-4447

- DMCA Notice
-
DescriptionThis stunning, turnkey furnished home is located in the prestigious Esplanade at Palmer Ranch, offering the epitome of contemporary elegance and luxurious living. With a sophisticated design that blends high end finishes and thoughtful features, this residence is a true sanctuary for those who appreciate the finer things in life. The 3 bedroom, 3 bathroom Lazio Model is complemented by a 3 car garage and filled with exclusive furnishings and art work, including the highly collectible Highway Men paintings, an expandable Italian marble dining table, and other unique furnishings. The versatile layout and included furnishings offer the possibility of an office, equipped with custom built ins crafted by a local artisan, or a music room complete with a piano, or a 4th bedroom, with a deluxe sofa bed that includes an air filled mattress. The expansive open floor plan is bathed in natural light, creating an inviting and spacious environment ideal for entertaining and social gatherings. Throughout, new tile plank flooring adds a modern touch. The chefs kitchen is a culinary dream, with pristine white cabinetry, elegant quartz countertops, and premium appliances, including a built into the counter Wolf induction stovetop, a Bosch dishwasher, and double wall ovens. Every element has been carefully selected for both style and functionality. Step outside to the extended lanai, where Southern exposure provides breathtaking views of the private lake. This peaceful outdoor space features a heated pool, spa, and a fully equipped outdoor kitchenperfect for relaxing or hosting guests in a serene setting. Hurricane proof, remotely operated, roll down screens offer added peace of mind, ensuring your outdoor furniture is protected during storms. Upgrades throughout the home include crown molding, tray ceilings, and hurricane resistant windows and doors, enhancing both style and security. The Esplanade at Palmer Ranch offers an exceptional lifestyle with an array of world class amenities. Enjoy the resort style pool with a Bahama Bar Restaurant, fully equipped fitness center, tennis and pickle ball courts, and a full array of clubs, classes, and regular musical entertainment. This home is more than just a residence; its a way of life.
Payment Calculator
- Principal & Interest -
- Property Tax $
- Home Insurance $
- HOA Fees $
- Monthly -
Features
Building and Construction
- Covered Spaces: 0.00
- Exterior Features: Hurricane Shutters, Irrigation System, Outdoor Kitchen, Rain Gutters, Sidewalk, Sliding Doors
- Flooring: Tile
- Living Area: 2343.00
- Roof: Tile
Land Information
- Lot Features: Sidewalk
School Information
- High School: Venice Senior High
- Middle School: Laurel Nokomis Middle
- School Elementary: Laurel Nokomis Elementary
Garage and Parking
- Garage Spaces: 3.00
Eco-Communities
- Pool Features: Gunite, Heated, In Ground, Screen Enclosure
- Water Source: Public
Utilities
- Carport Spaces: 0.00
- Cooling: Central Air
- Heating: Heat Pump
- Pets Allowed: Breed Restrictions, Cats OK, Dogs OK, Yes
- Sewer: Public Sewer
- Utilities: Cable Connected, Electricity Connected, Natural Gas Connected, Sewer Connected, Sprinkler Recycled, Underground Utilities, Water Connected
Amenities
- Association Amenities: Clubhouse, Fitness Center, Gated, Maintenance, Pickleball Court(s), Playground, Pool, Tennis Court(s), Trail(s)
Finance and Tax Information
- Home Owners Association Fee Includes: Common Area Taxes, Pool, Insurance, Management
- Home Owners Association Fee: 548.00
- Net Operating Income: 0.00
- Tax Year: 2023
Other Features
- Appliances: Bar Fridge, Dishwasher, Dryer, Microwave, Range, Range Hood, Refrigerator, Washer
- Association Name: Castle / Mellissa Smith
- Association Phone: 941-444-9146
- Country: US
- Furnished: Furnished
- Interior Features: Built-in Features, Ceiling Fans(s), Central Vaccum, Crown Molding, Eat-in Kitchen, Open Floorplan, Primary Bedroom Main Floor, Tray Ceiling(s), Walk-In Closet(s), Window Treatments
- Legal Description: LOT 385, ESPLANADE ON PALMER RANCH PHASE 1, PB 51 PG 10
- Levels: One
- Area Major: 34238 - Sarasota/Sarasota Square
- Occupant Type: Owner
- Parcel Number: 0138110385
- Style: Ranch
- View: Water
- Views: 25
- Zoning Code: RSF1
Similar Properties
Nearby Subdivisions
Arbor Lakes On Palmer Ranch
Ballantrae
Cobblestonepalmer Ranch Ph 2
Cobblestonepalmer Ranch Phase
Cobblestonepalmer Ranchph 2
Country Club Of Sarasota The
Deer Creek
Enclave At Silver Oak
Gulf Gate East
Hammock Preserve On Palmer Ran
Hammock Preserve Ph 1a
Hammock Preserve Ph 1a4 1b
Hammock Preserve Ph 2a 2b
Hamptons
Huntington Pointe
Isles Of Sarasota
Isles Of Sarasota 2b
Lakeshore Village
Lakeshore Village South
Legacy Estatespalmer Ranch Ph
Marbella
Mira Lago At Palmer Ranch Ph 1
Mira Lago At Palmer Ranch Ph 2
Mira Lago At Palmer Ranch Ph 3
Monte Verde At Villa Mirada
Not Applicable
Palacio
Palisades At Palmer Ranch
Palmer Oaks Estates
Prestancia
Prestancia La Vista
Prestancia M N O Amd
Prestancia M N And O Amd
Prestanciavilla Deste
Prestanciavilla Palmeras
Sandhill Preserve
Sarasota Ranch Estates
Silver Oak
Stonebridge
Stoneybrook At Palmer Ranch
Stoneybrook Golf Country Club
Sunrise Golf Club Estates
Sunrise Golf Club Ph I
Sunrise Preserve
Sunrise Preserve At Palmer Ran
Sunrise Preserve Ph 2
Sunrise Preserve Ph 3
Sunrise Preserve Ph 5
The Hamptons
Turtle Rock
Turtle Rock Parcels I J
Valencia At Prestancia
Villa D Este
Villa Palmeras
Village Des Pins I
Village Des Pins Ii
Village Des Pins Iii
Villagewalk
Vineyards Of Silver Oak
Wellington Chase
Westwoods At Sunrise
Willowbrook


