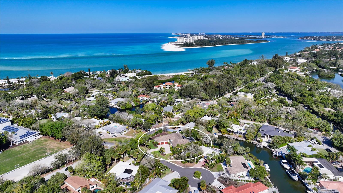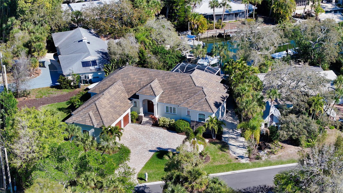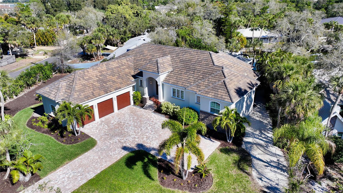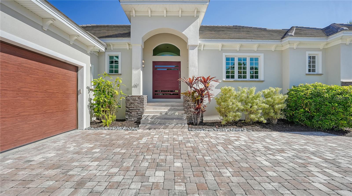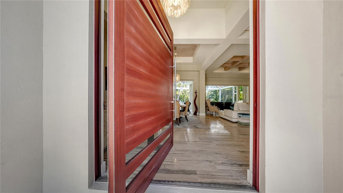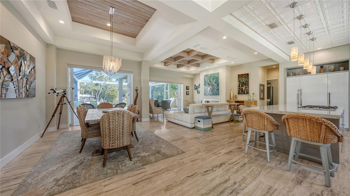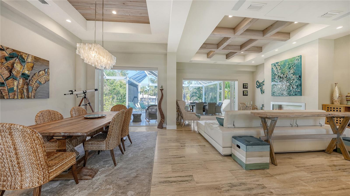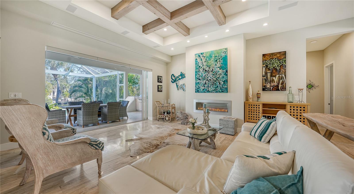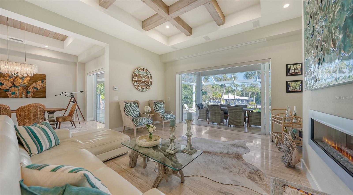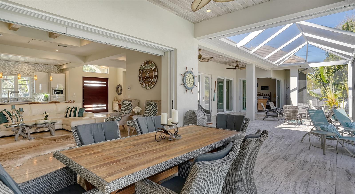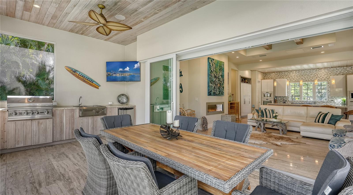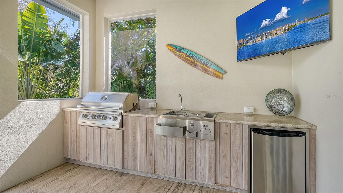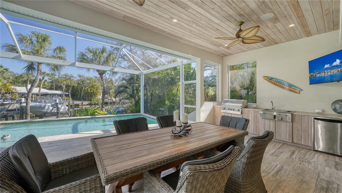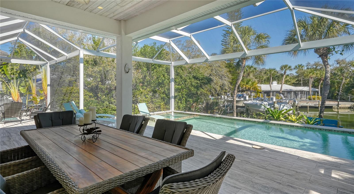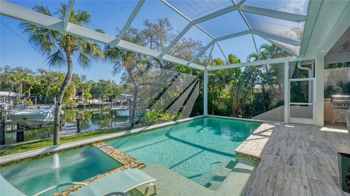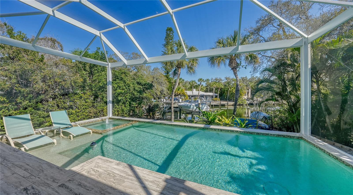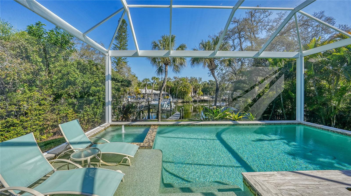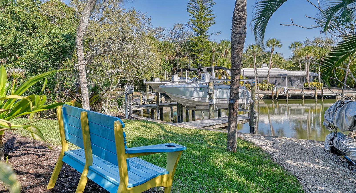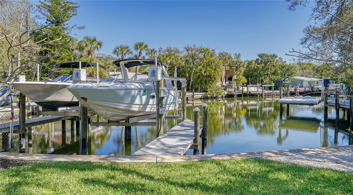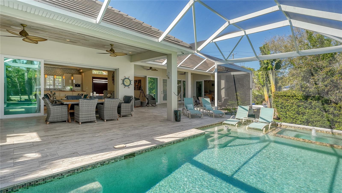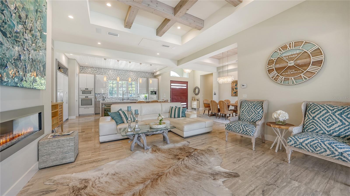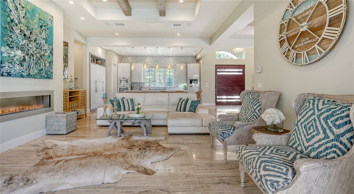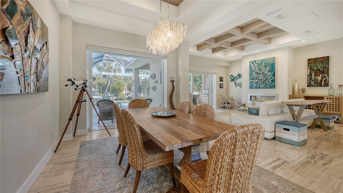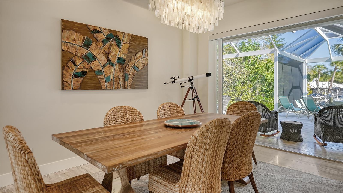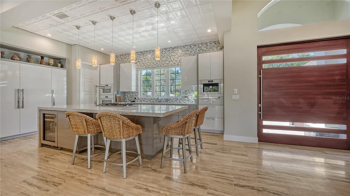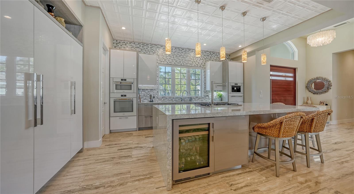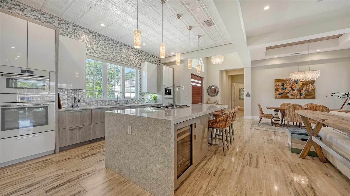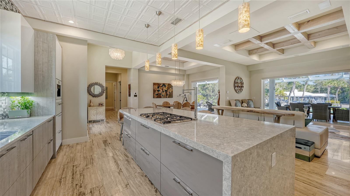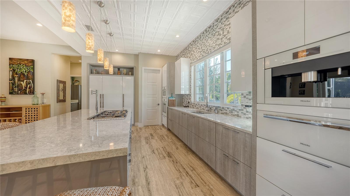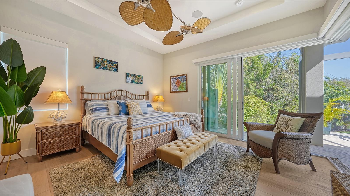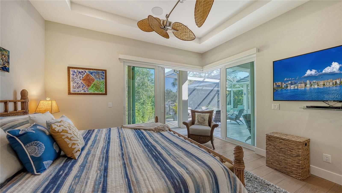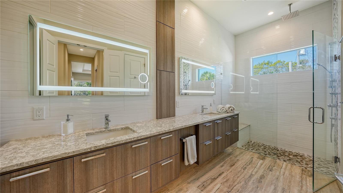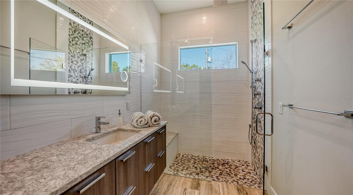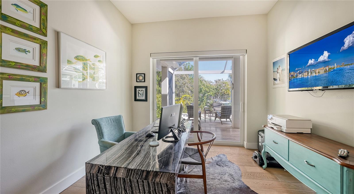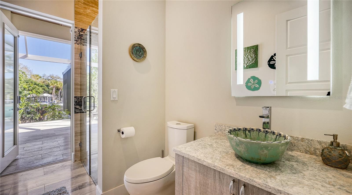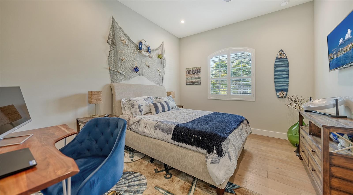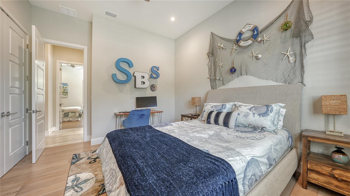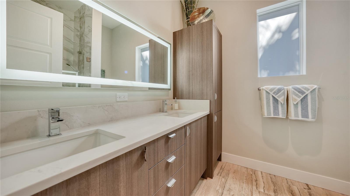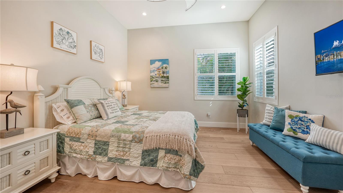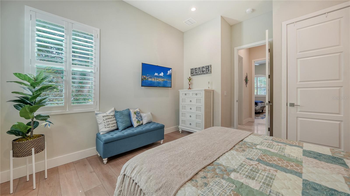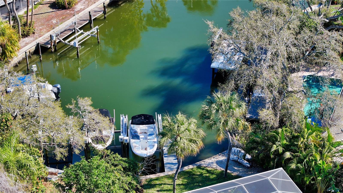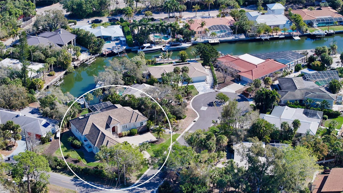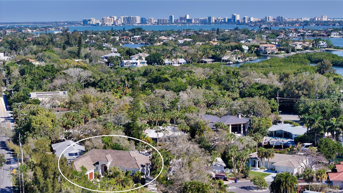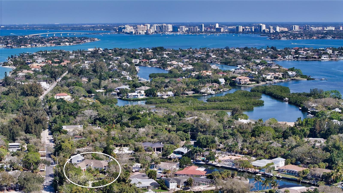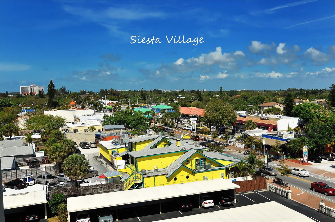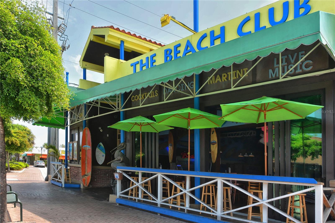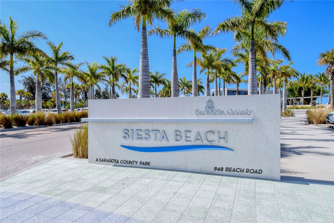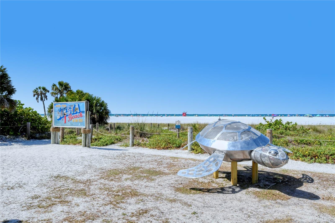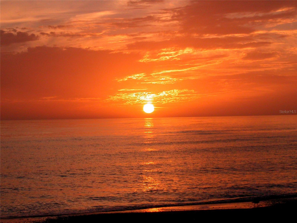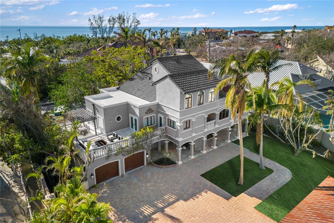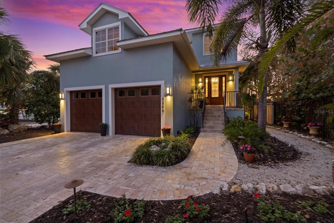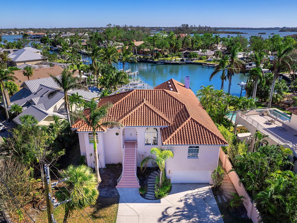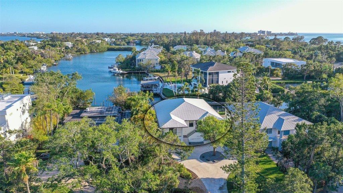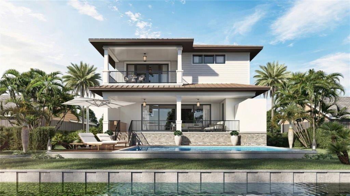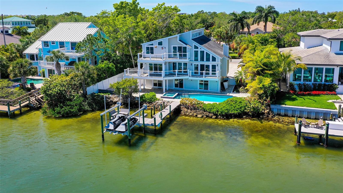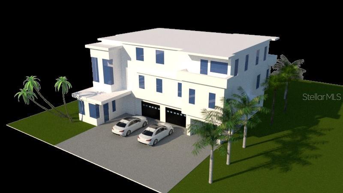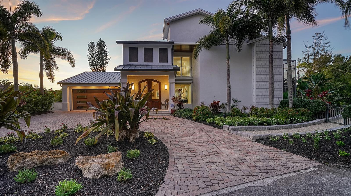601 Lotus Lane, SARASOTA, FL 34242
Property Photos
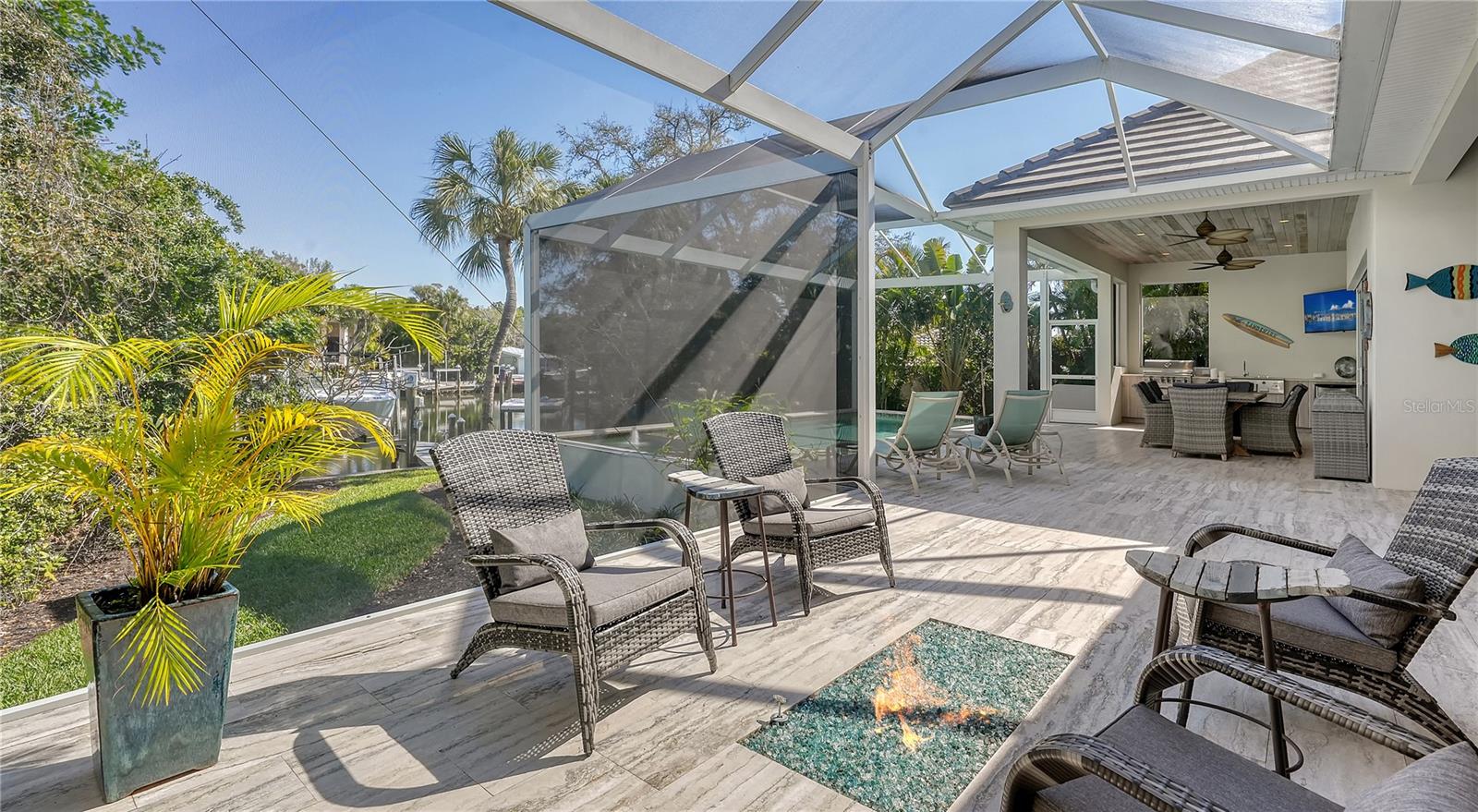
Would you like to sell your home before you purchase this one?
Priced at Only: $3,299,000
For more Information Call:
Address: 601 Lotus Lane, SARASOTA, FL 34242
Property Location and Similar Properties
- MLS#: A4633472 ( Residential )
- Street Address: 601 Lotus Lane
- Viewed: 45
- Price: $3,299,000
- Price sqft: $784
- Waterfront: Yes
- Wateraccess: Yes
- Waterfront Type: Canal - Saltwater
- Year Built: 2017
- Bldg sqft: 4206
- Bedrooms: 3
- Total Baths: 3
- Full Baths: 3
- Garage / Parking Spaces: 3
- Days On Market: 19
- Additional Information
- Geolocation: 27.287 / -82.5587
- County: SARASOTA
- City: SARASOTA
- Zipcode: 34242
- Subdivision: Siesta Bayside Waterside Wood
- Elementary School: Phillippi Shores
- Middle School: Brookside
- High School: Sarasota
- Provided by: COLDWELL BANKER REALTY
- Contact: Roger Pettingell
- 941-383-6411

- DMCA Notice
-
DescriptionIndulge in the epitome of waterfront luxury living at this exceptional custom built residence on Siestas grand canal, a five minute boat ride to open water. Crafted by NC Ferguson with meticulous attention to detail and completed in 2017, this three bedroom plus office home blends sleek contemporary finishes with comforting style, offering peace of mind with recent hurricane specifications, including impact windows, sliders, doors, and high elevation. Nestled on an oversized waterfront parcel, this home welcomes you with lush landscaping, a pavered driveway, and a spacious three car garage equipped with an electrical car charging receptacle. Step inside the nearly 2,600 square foot interior to discover a sprawling great room layout, with its gourmet kitchen, open dining, and living area all adorned with Italian Argento travertine flooring that extends onto the outdoor terrace, creating a seamless indoor outdoor living experience. The chefs kitchen is a culinary dream, featuring quartz countertops, a 10 island with extra thick quartz countertop, high end Miele appliances including a built in coffee station and natural gas cooktop, custom Irpinia cabinetry, designer lighting, and two pantries for ample storage. Pocketing sliding glass doors in the living/dining room bring the outdoor spaces inside, while a gas fireplace adds warmth and ambiance. Convenient electric shades offer effortless control of light and privacy, and the main living space easily converts to a home theater with its hidden, remote controlled projector and screen. Retreat to the luxurious owners' suite, where Caribbean inspired styling meets modern comfort. Wood floors, tray ceilings, and disappearing corner sliders create a serene atmosphere, while a walk in closet spanning 16 feet, with custom built ins, offers abundant storage. The accompanying spa like bath features double sinks with LED motion sensor vanity mirrors, a water closet with bidet, and a walk in shower designed for relaxation. The adjacent office provides a convenient workspace. Two additional bedrooms and inspired quartz bathrooms ensure comfort for guests or family members. Step outside to discover an outdoor paradise, complete with private canal views, a summer kitchen, dining and lounge areas, a heated pool with sun shelf and spa, built in fire pit, outdoor shower, newer dock with Trex decking, and a 6,000 pound boat lift, ideal for exploring Siesta Keys sparkling waterways. Located within walking distance to Out of Door Academy and moments away from Siesta Key beach, this home offers luxury, convenience, and island living. Siesta Key's vibrant community boasts its own nearby Village with shopping, parks, and family friendly activities. Just minutes away, downtown Sarasota beckons with its array of activities, fine dining, and shopping options.
Payment Calculator
- Principal & Interest -
- Property Tax $
- Home Insurance $
- HOA Fees $
- Monthly -
Features
Building and Construction
- Builder Model: CUSTOM
- Builder Name: NC FERGUSON
- Covered Spaces: 0.00
- Exterior Features: Lighting, Outdoor Grill, Outdoor Kitchen, Outdoor Shower, Private Mailbox, Sliding Doors
- Flooring: Hardwood, Travertine
- Living Area: 2533.00
- Other Structures: Outdoor Kitchen
- Roof: Tile
Land Information
- Lot Features: Cul-De-Sac, Flood Insurance Required, FloodZone, In County, Landscaped, Oversized Lot
School Information
- High School: Sarasota High
- Middle School: Brookside Middle
- School Elementary: Phillippi Shores Elementary
Garage and Parking
- Garage Spaces: 3.00
- Parking Features: Driveway, Electric Vehicle Charging Station(s), Garage Door Opener, Garage Faces Side, Guest, Oversized, Split Garage
Eco-Communities
- Pool Features: Gunite, Heated, In Ground, Outside Bath Access, Screen Enclosure
- Water Source: Public
Utilities
- Carport Spaces: 0.00
- Cooling: Central Air
- Heating: Central, Electric
- Pets Allowed: Yes
- Sewer: Public Sewer
- Utilities: BB/HS Internet Available, Cable Available, Electricity Connected, Natural Gas Available, Natural Gas Connected, Phone Available, Public, Sewer Connected, Water Connected
Finance and Tax Information
- Home Owners Association Fee: 0.00
- Net Operating Income: 0.00
- Tax Year: 2023
Other Features
- Appliances: Built-In Oven, Convection Oven, Cooktop, Dishwasher, Disposal, Dryer, Microwave, Range Hood, Refrigerator, Tankless Water Heater, Touchless Faucet, Washer, Wine Refrigerator
- Country: US
- Furnished: Unfurnished
- Interior Features: Built-in Features, Ceiling Fans(s), Coffered Ceiling(s), Eat-in Kitchen, High Ceilings, Living Room/Dining Room Combo, Open Floorplan, Primary Bedroom Main Floor, Smart Home, Solid Surface Counters, Solid Wood Cabinets, Split Bedroom, Stone Counters, Tray Ceiling(s), Walk-In Closet(s), Window Treatments
- Legal Description: LOT 14 LESS BEG SE COR LOT 14 TH N-88-23-53-W ALG S LINE LOT 14 3.68 FT TO A PT TH N-16-35-27-E 124.28 FT TO NE COR LOT 14 TH S- 14-56-25-W ALG LINE BETWEEN LOTS 14 & 13 123.38 FT TO POB BEING &
- Levels: One
- Area Major: 34242 - Sarasota/Crescent Beach/Siesta Key
- Occupant Type: Owner
- Parcel Number: 0079100001
- Style: Contemporary, Custom, Elevated
- View: Pool, Water
- Views: 45
- Zoning Code: RSF2
Similar Properties
Nearby Subdivisions
Bay Island
Bay Island Park
Bay Island Shores
Harbor Towers Y R
Harmony
Harmony Sub
Hidden Harbor
Lake Rittwood
Lands End
Lot 5 Sara Sands
Mangroves Sub The
Midnight Harbor Sub
Mira Mar Exit
Mira Mar Sub
No Subdivision Sarasota County
Npne
Ocean Beach
Ocean Beach Rep
Ocean View
Paradise Island
Point O Rocks Terrace Add
Point Of Rocks
Point Of Rocks Sub
Polynesian Gardens
Princes Gate
Replat Of A Portion Of Ocean B
Riegels Landing
Roberts Point 2
Sabal Palms
Sanderling Club
Sanderling Club Siesta Key
Sanderling Club Siesta Propert
Sandy Hook
Sara Sands
Sarasota Beach
Siesta Bayside
Siesta Bayside Waterside Wood
Siesta Beach
Siesta Cove Sub
Siesta Estates
Siesta Isles
Siesta Key
Siesta Key Bay Island
Siesta Properties Inc
Siesta Rev Of
Siesta Rev Plat Of
Siestas Bayside Bayside Club 0
Siestas Bayside Waterside East
Siestas Bayside Waterside Wood
Somerset Cove
Stickney Point Sub
Tortoise Estates
Twin Oak Pond
Village Sands 1


