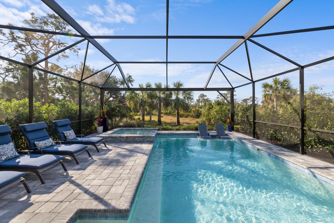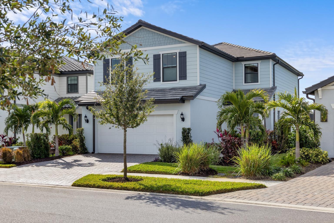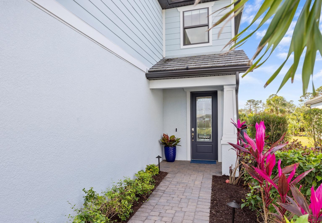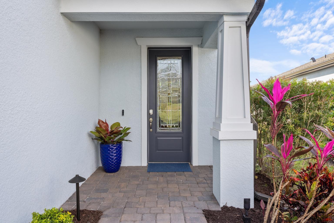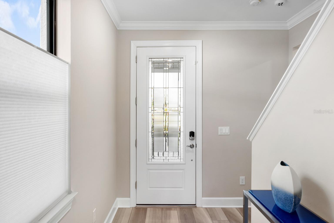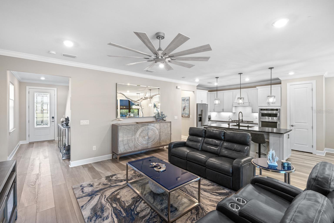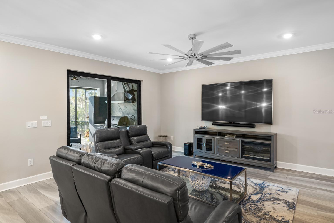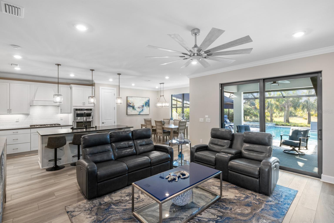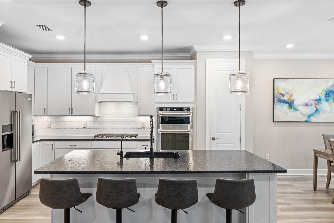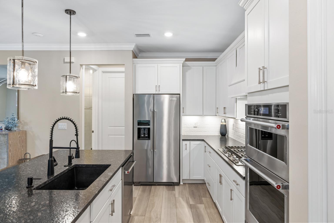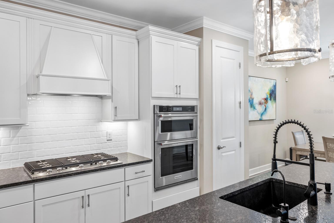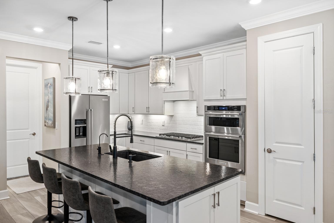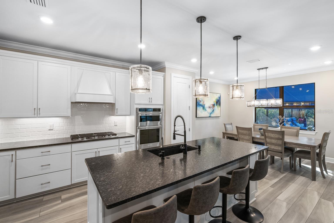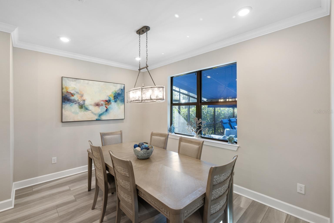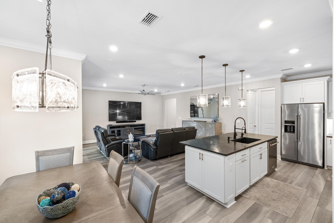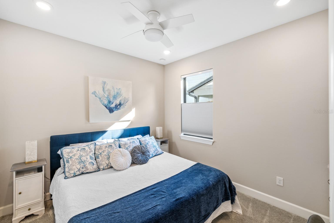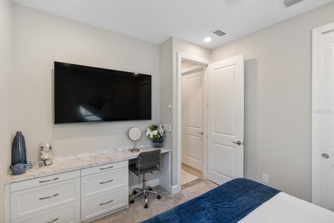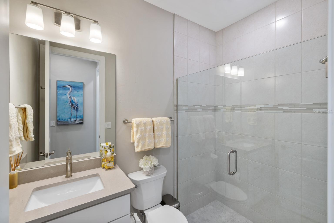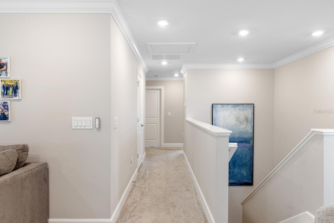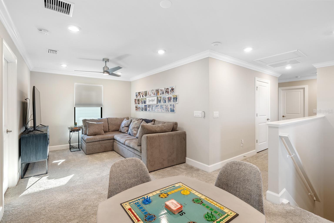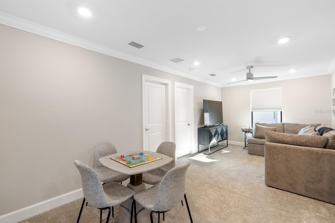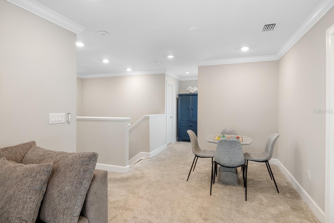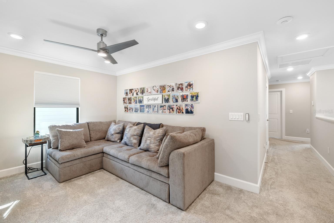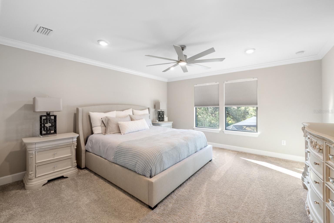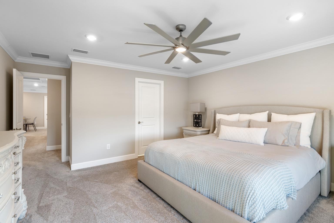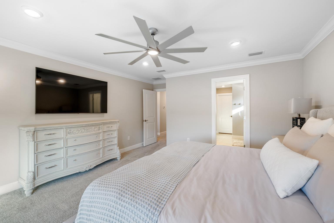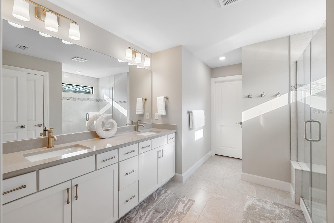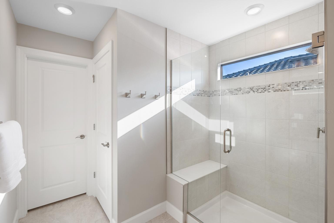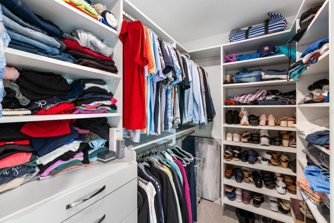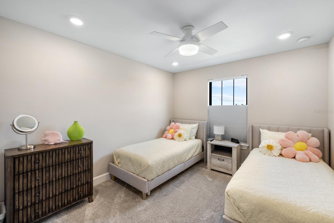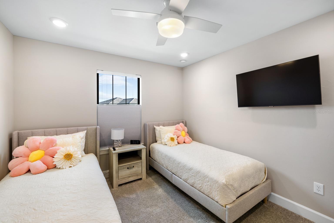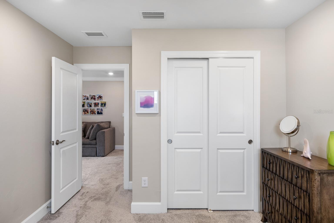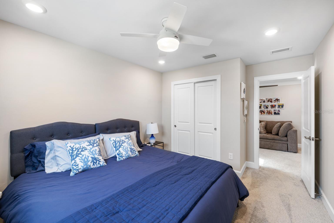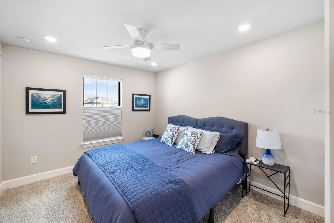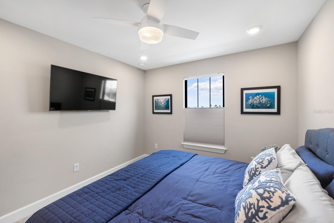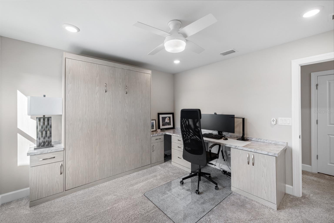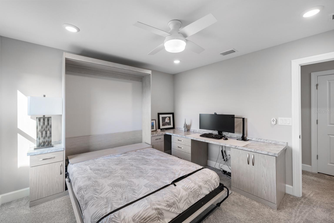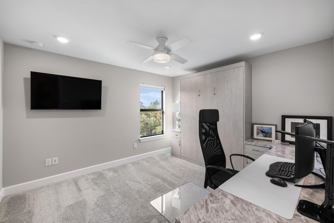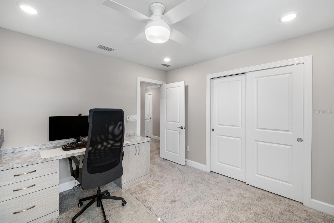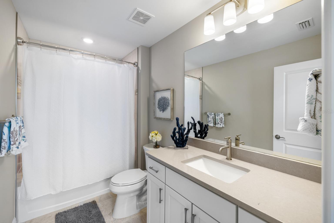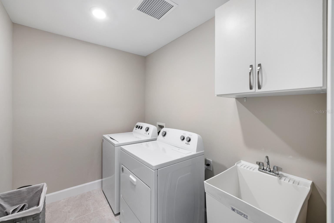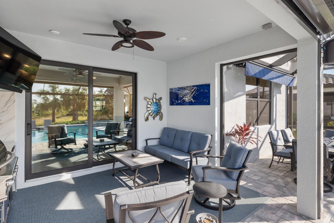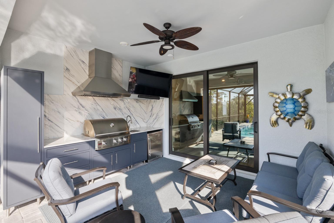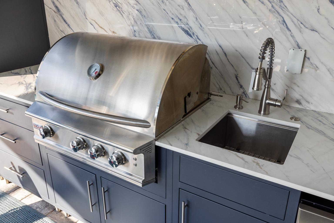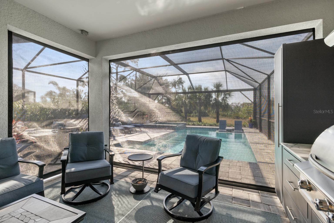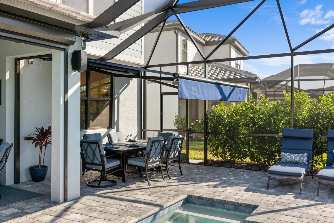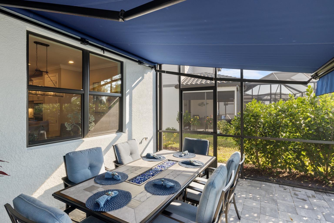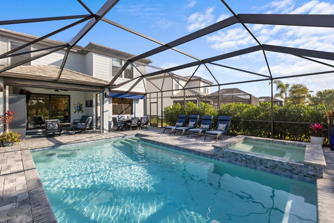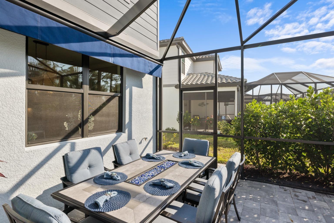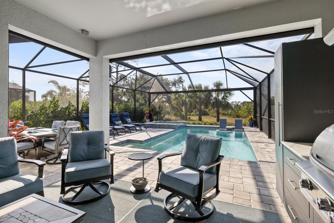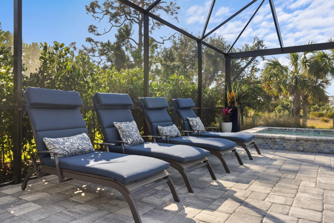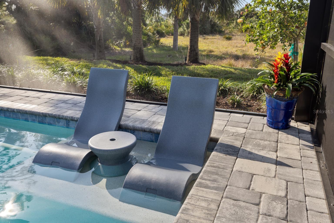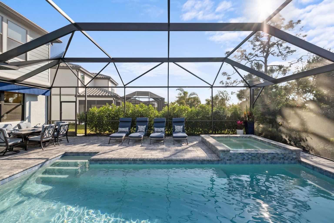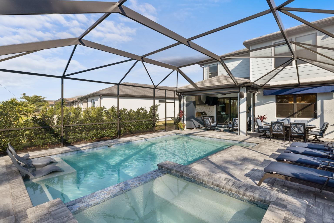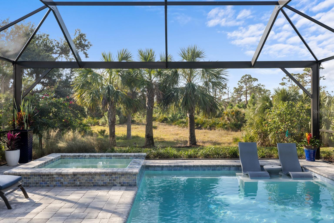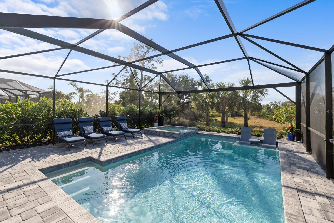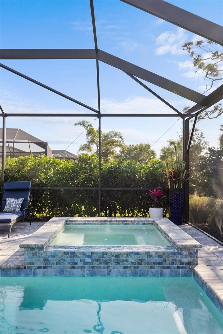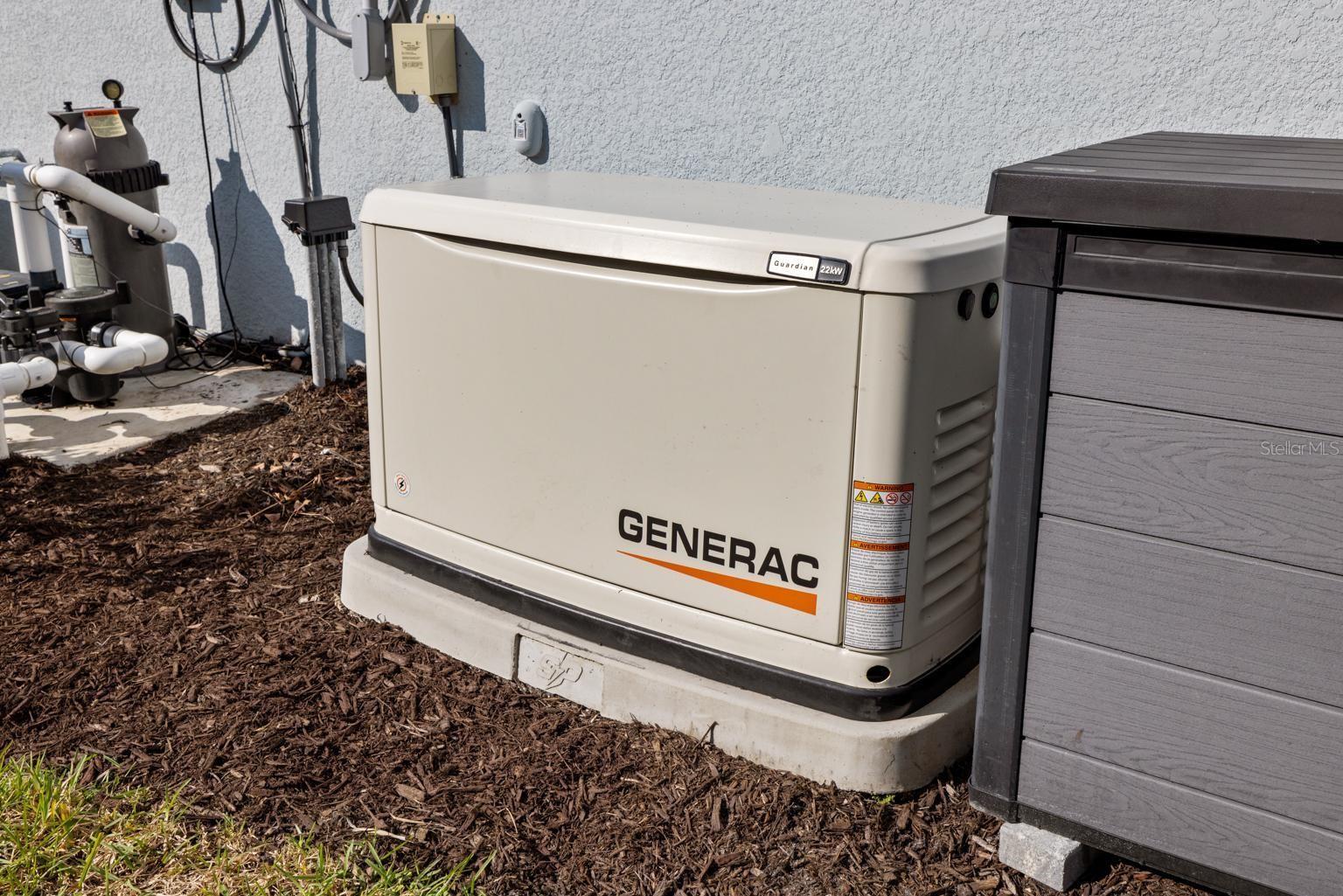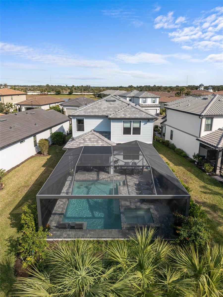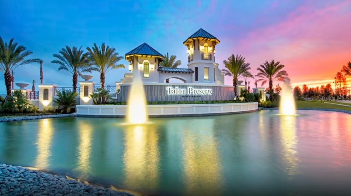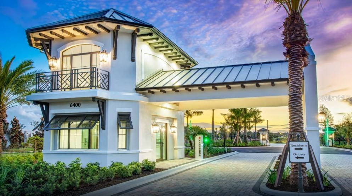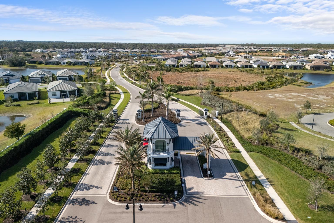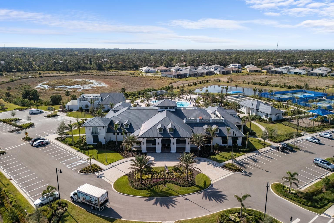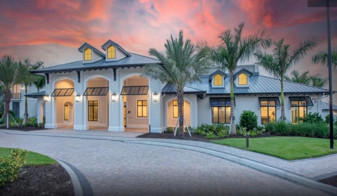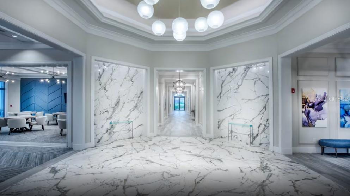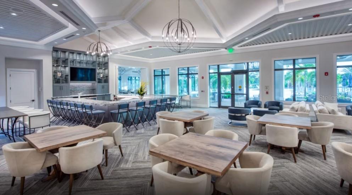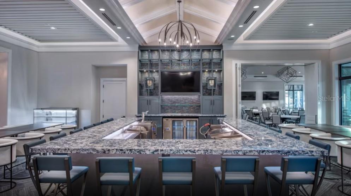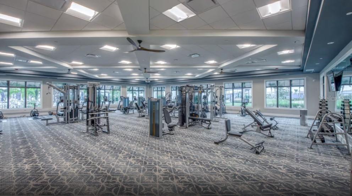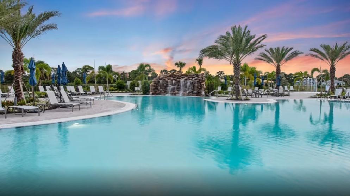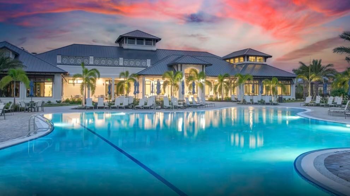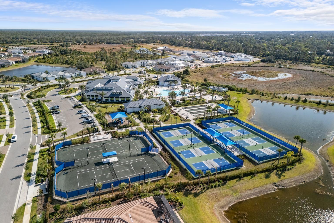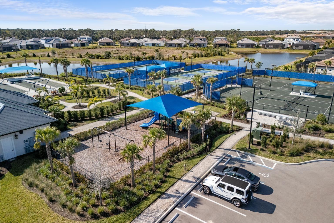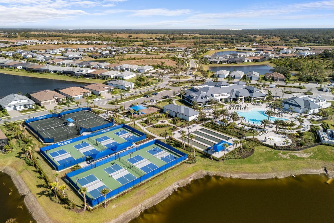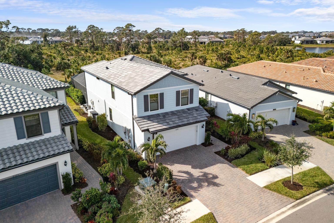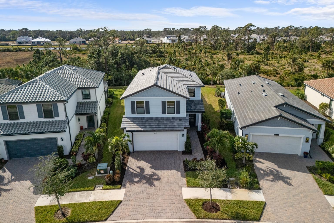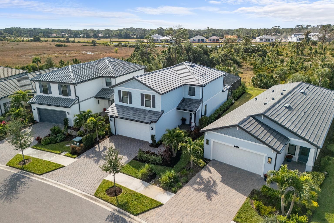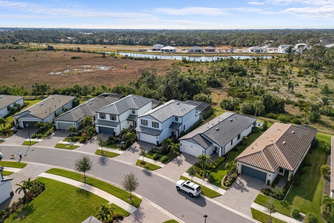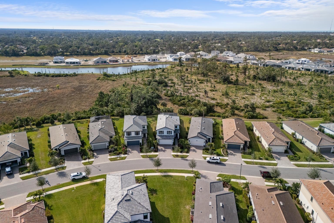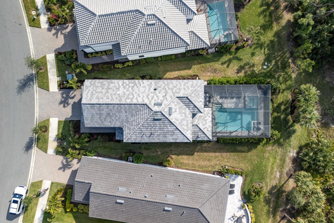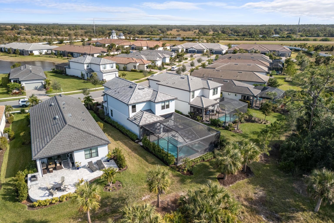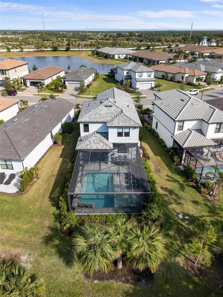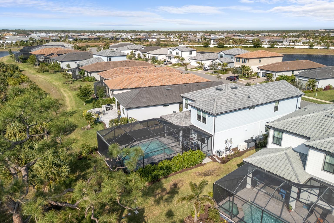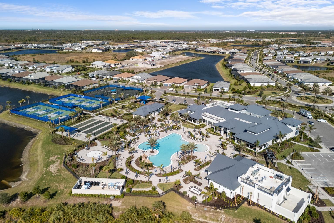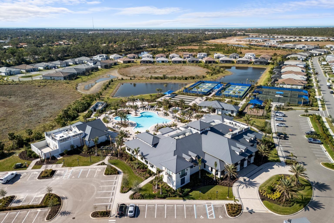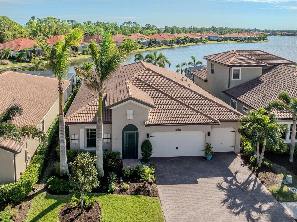6299 Crested Eagle Lane, NOKOMIS, FL 34275
Property Photos
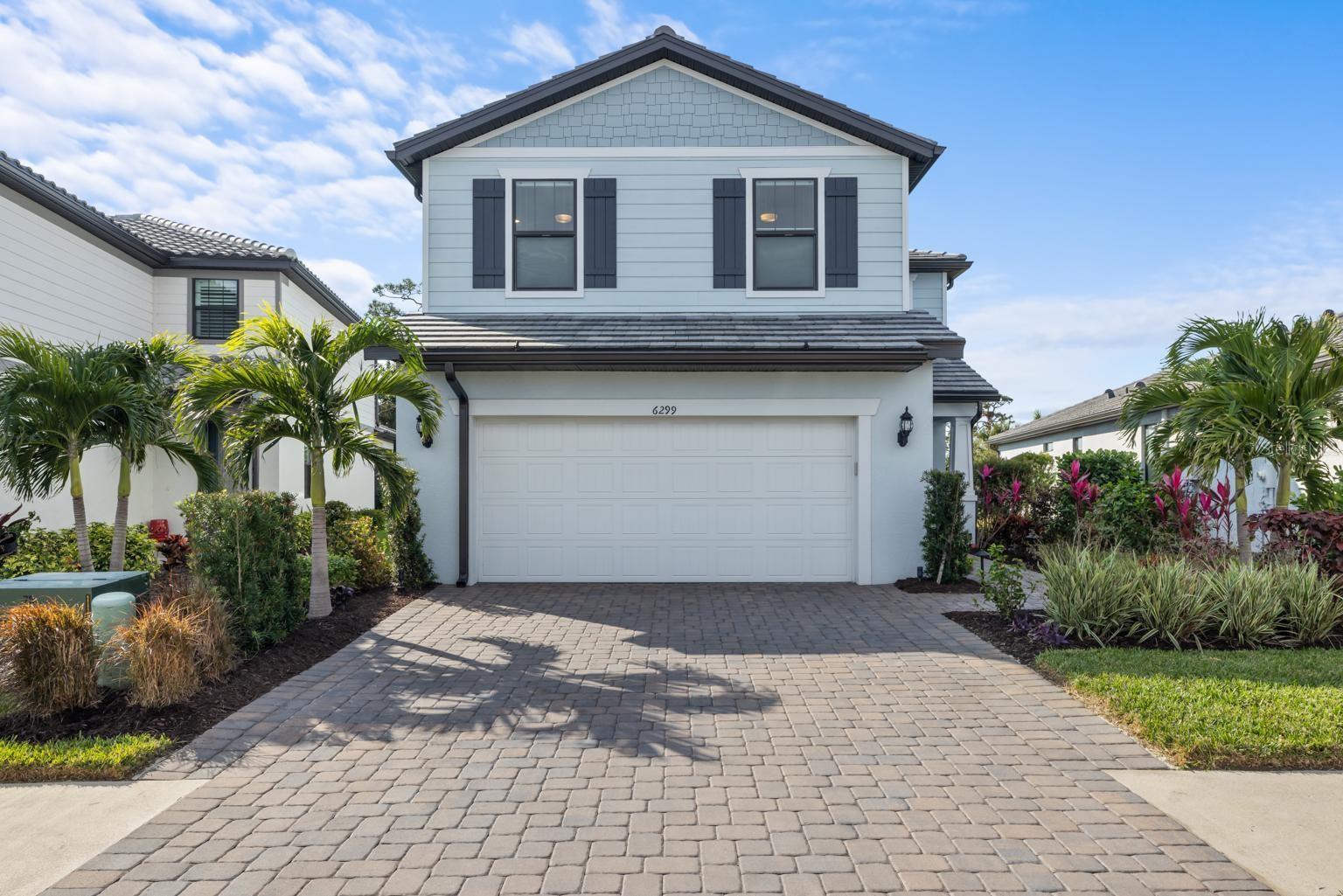
Would you like to sell your home before you purchase this one?
Priced at Only: $950,000
For more Information Call:
Address: 6299 Crested Eagle Lane, NOKOMIS, FL 34275
Property Location and Similar Properties
- MLS#: A4635106 ( Residential )
- Street Address: 6299 Crested Eagle Lane
- Viewed: 4
- Price: $950,000
- Price sqft: $277
- Waterfront: No
- Year Built: 2022
- Bldg sqft: 3426
- Bedrooms: 5
- Total Baths: 3
- Full Baths: 3
- Garage / Parking Spaces: 2
- Days On Market: 4
- Additional Information
- Geolocation: 27.1709 / -82.4382
- County: SARASOTA
- City: NOKOMIS
- Zipcode: 34275
- Subdivision: Talon Preserve Ph 1a 1b 1c
- Elementary School: Laurel Nokomis
- Middle School: Sarasota
- High School: Venice Senior
- Provided by: MAVREALTY
- Contact: Ashley Wallace
- 727-314-3942

- DMCA Notice
-
DescriptionWelcome to resort style living in the gated community of Talon Preserve on Palmer Ranch. This unique home is one of the only homes with an unobstructed view of the famous bald eagles of Talon. Built in 2022, this stunning Trailside model two story home offers nearly 2,700 square feet of meticulously upgraded living spaceallowing you to skip the wait of new construction, as the owners have invested nearly $100,000 in post closing enhancements, making this home truly one of a kind. As you arrive, a pavered driveway framed by lush, manicured landscaping sets the tone for the elegance within. Step through the inviting foyer into a light filled great room adorned with luxury vinyl plank flooring and crown molding throughout. The open concept kitchen is a showstopper, featuring upgraded black leather granite countertops with generous barstool seating, stainless steel appliances including a built in oven and gas range, and a convenient pantry for extra storage. A first floor bedroom and full bathroom provide the perfect space for guests or multigenerational living. Upstairs, a versatile loft awaits, ideal for a media room, playroom, or home gymthe possibilities are endless. The spacious owners suite is a retreat in itself, boasting a spa like ensuite bathroom with dual sinks, a seamless glass enclosed shower with a bench, and a custom walk in closet. Three additional upstairs bedrooms, all with custom closet storage (one featuring a Murphy bed), and a full bathroom offer plenty of room for family or guests. The second floor laundry room with a utility sink adds convenience to your daily routine. Step outside to your private backyard oasis. The screened in lanai showcases a luxury outdoor kitchen complete with a DEKTON countertop, Blaze professional natural gas grill, Proline vent hood, and modern backsplash. Hurricane screens and a motorized shade awning have been installed for added comfort and security perfect for hot summer days when we would like a little additional shade. The pavered lanai surrounds a gas heated pool and spa, complete with a sun shelf for relaxation, all while enjoying serene views of the protected bald eagles nest preserve. Additional features like a whole house Generac generator, hurricane impact windows, and a Culligan water system ensure peace of mind. This home is not located in a flood zone, and with reasonable HOA fees and no CDD fees, it offers incredible value in one of Sarasota's most sought after neighborhoods. Talon Preserve is more than just a neighborhoodits a lifestyle. This amenity rich community includes a heated pool with a rock waterfall, beach entry, lap lane, splash pad, spa, an 18,000 square foot clubhouse with a bar and on site restaurant, state of the art fitness center, arcade, 8 pickleball courts, tennis and bocce ball courts, and a dog park. Outdoor enthusiasts will love the direct access from the community to the Legacy Trail and nearby to Oscar Scherer State Park. Conveniently located near world class beaches, golf courses, shopping, and the vibrant arts scene of downtown Sarasota and Venice, this home truly offers Florida living at its finest. Schedule your showing today!
Payment Calculator
- Principal & Interest -
- Property Tax $
- Home Insurance $
- HOA Fees $
- Monthly -
Features
Building and Construction
- Builder Model: Trailside
- Builder Name: Divosta
- Covered Spaces: 0.00
- Exterior Features: Awning(s), Outdoor Kitchen, Sidewalk, Sliding Doors
- Flooring: Carpet, Luxury Vinyl
- Living Area: 2663.00
- Roof: Tile
School Information
- High School: Venice Senior High
- Middle School: Sarasota Middle
- School Elementary: Laurel Nokomis Elementary
Garage and Parking
- Garage Spaces: 2.00
- Parking Features: Driveway
Eco-Communities
- Pool Features: Heated, In Ground
- Water Source: Public
Utilities
- Carport Spaces: 0.00
- Cooling: Central Air
- Heating: Central
- Pets Allowed: Number Limit, Yes
- Sewer: Public Sewer
- Utilities: BB/HS Internet Available, Cable Available, Public
Finance and Tax Information
- Home Owners Association Fee Includes: Pool, Maintenance Structure, Maintenance Grounds, Recreational Facilities
- Home Owners Association Fee: 1096.20
- Net Operating Income: 0.00
- Tax Year: 2024
Other Features
- Appliances: Built-In Oven, Cooktop, Dishwasher, Microwave, Range Hood, Refrigerator, Water Filtration System, Water Softener
- Association Name: Alex Burseth
- Association Phone: 941-952-3902
- Country: US
- Interior Features: Ceiling Fans(s), Eat-in Kitchen, Kitchen/Family Room Combo, Open Floorplan, PrimaryBedroom Upstairs, Split Bedroom, Stone Counters, Walk-In Closet(s)
- Legal Description: LOT 48, TALON PRESERVE PHASES 1A, 1B & 1C, PB 54 PG 200-215
- Levels: Two
- Area Major: 34275 - Nokomis/North Venice
- Occupant Type: Owner
- Parcel Number: 0357080048
- Zoning Code: RSF1
Similar Properties
Nearby Subdivisions
Admiral Benbow Club Sub The
Aria
Aria Ph Iii
Aria Phase 2
Barnes Pkwy
Barnhill Estates
Bay Point Corr Of
Calusa Lakes
Calusa Park
Calusa Park Ph 2
Calusa Park Phase 2
Casas Bonitas Sub
Casey Cove
Casey Key
Casey Key Estates
Cassata Lakes
Cassata Lakes Ph I
Cecilia Court
Cielo
Citrus Highlands
Citrus Park
Colonial Bay Acres
Cottagescurry Crk
Enchanted Isles
Falcon Trace At Calusa Lakes
Gedney Richard H Inc
Inlets
Inlets Sec 01
Inlets Sec 02
Inlets Sec 04
Inlets Sec 06
Inlets Sec 07
Inlets Sec 08
Inlets Sec 09
Lakeside Cottages
Laurel Grove
Laurel Hill 2
Laurel Hollow
Laurel Landings Estates
Laurel Pines
Laurel Woodlands
Legacy Groves Phase 1
Lyons Bay
Magnolia Bay
Magnolia Bay South Ph 1
Milano
Milano Ph 2
Milano Ph 2 Rep 1
Milano Phase 2
Milanoph 2
Milanoph 2 Rep 1
Milanoph 2replat 1
Mission Estates
Mission Valley Estate Sec A
Mitchem Rep
Mobile City
Nokomis
Nokomis Acres Amd
Nokomis Gardens
Nokomis Heights
None
Not Applicable
Palmero
Preserve At Mission Valley
Queen Palms
Shakett Creek Pointe
Sorrento Bayside
Sorrento Cay
Sorrento East
Sorrento Ph I
Sorrento Ph Ii
Sorrento South
Sorrento Villas 3
Sorrento Villas 4
Sorrento Villas 5
Sorrento Villas 6
Sorrento Woods
Talon Preserve
Talon Preserve On Palmer Ranch
Talon Preserve Ph 1a 1b 1c
Talon Preserve Ph 2a 2b
Talon Preserve Ph 4
Talon Preserve Phs 1a 1b 1c
Talon Preserve Phs 2a 2b
Tiburon
Twin Laurel Estates
Venetian Gardens
Venetian Gardens 1st Add To
Venetian Golf Riv Club Ph 03g
Venetian Golf River Club Pha
Venetian Golf And River Club.
Venice Byway
Venice Woodlands Ph 1
Venice Woodlands Ph 2b
Vicenza
Vicenza Ph 1
Vicenza Ph 2
Vicenza Phase 1
Vicenza Phase 2
Villagesmilano
Vistera Of Venice
Vistera Phase 1
Waterfront Estates
Windwood


