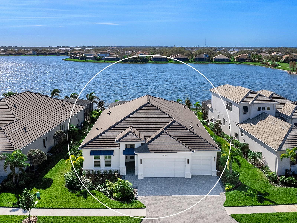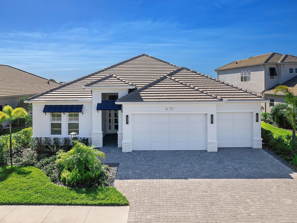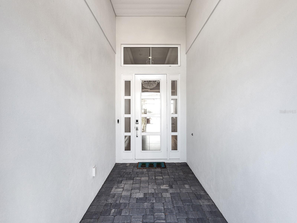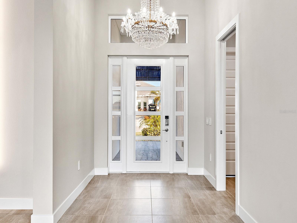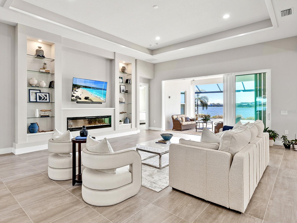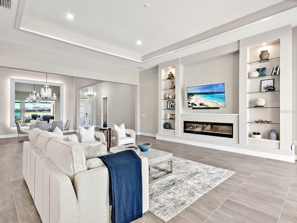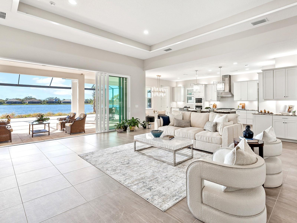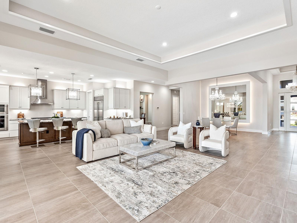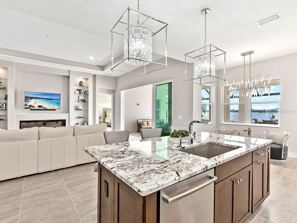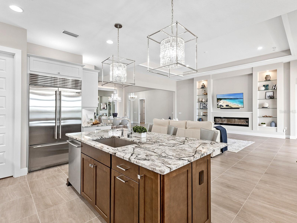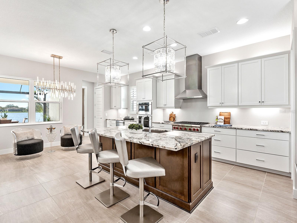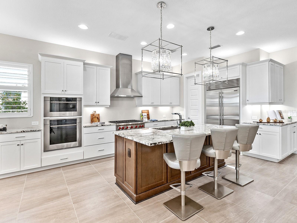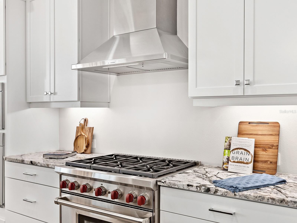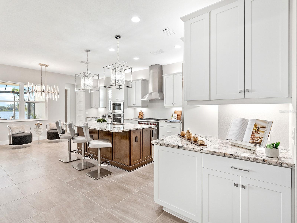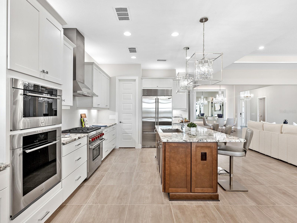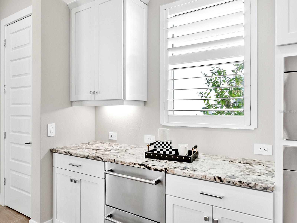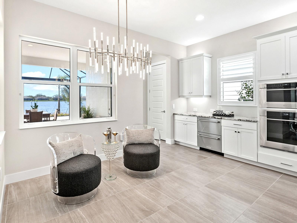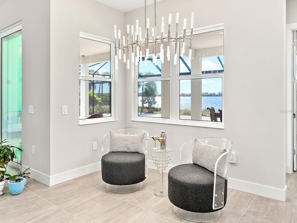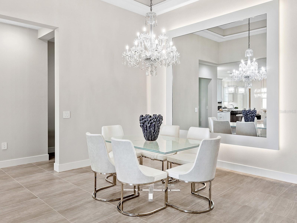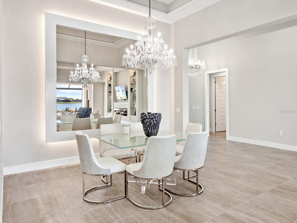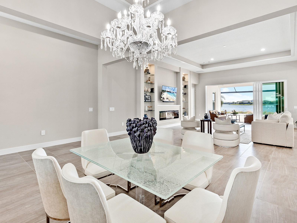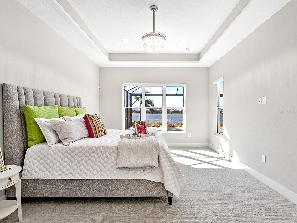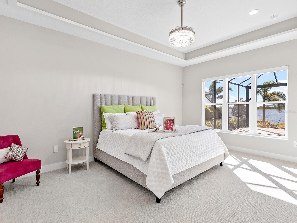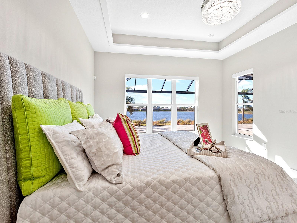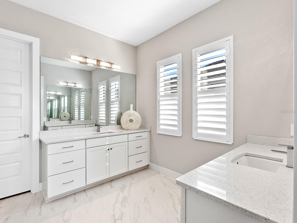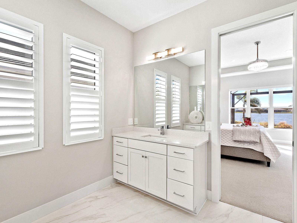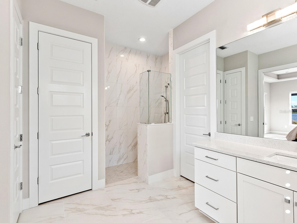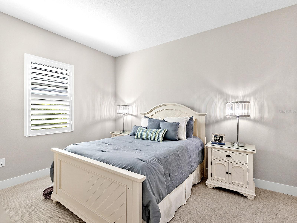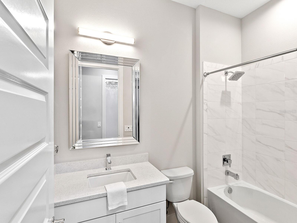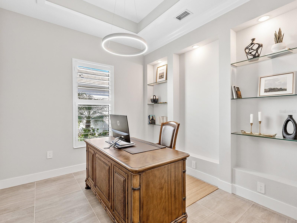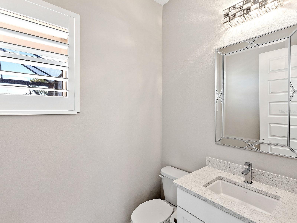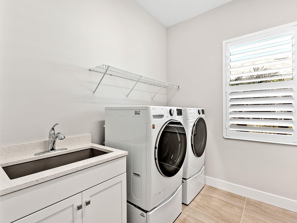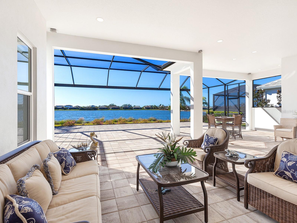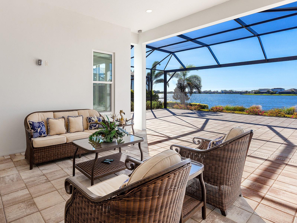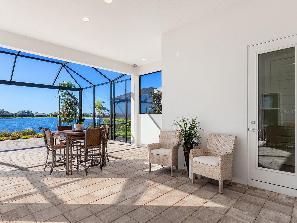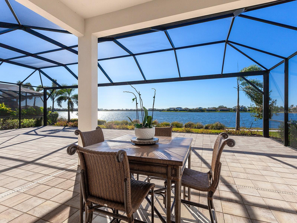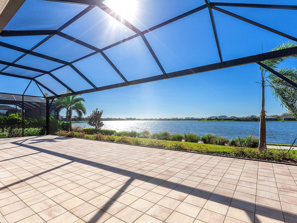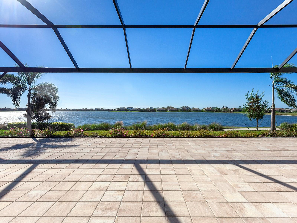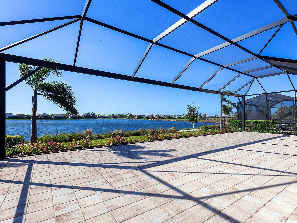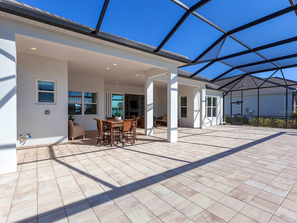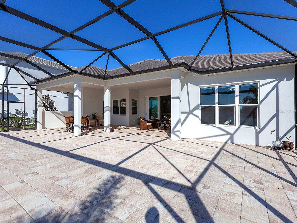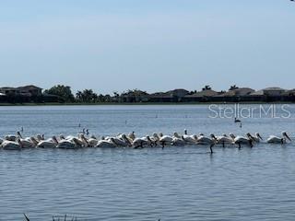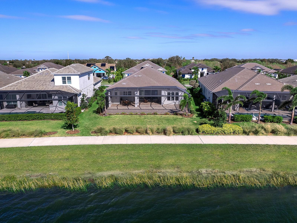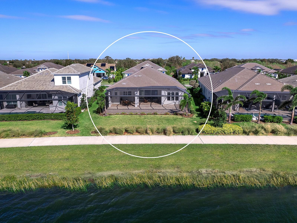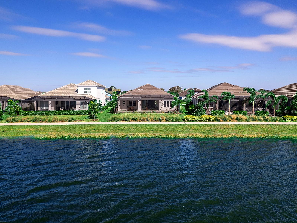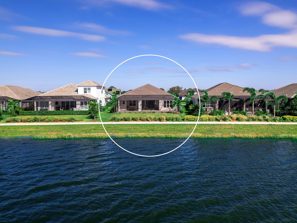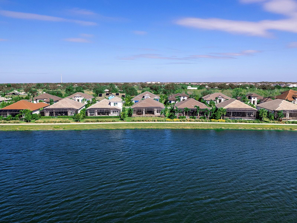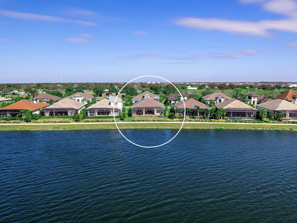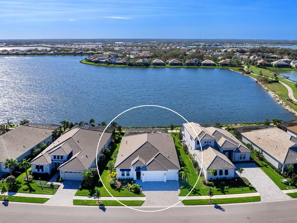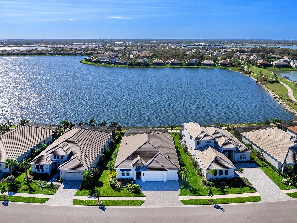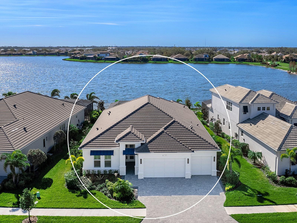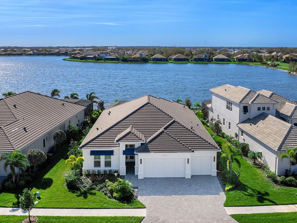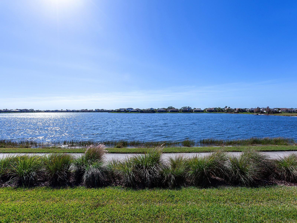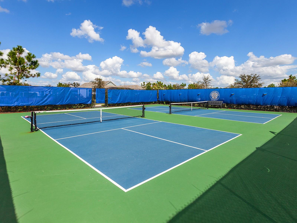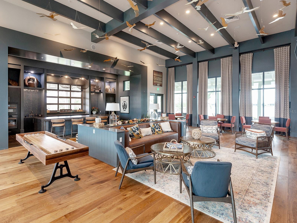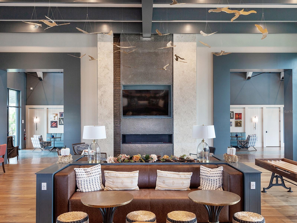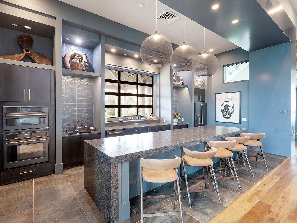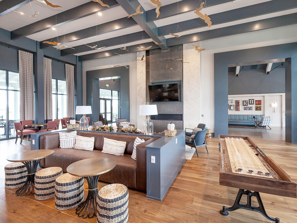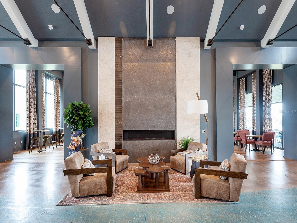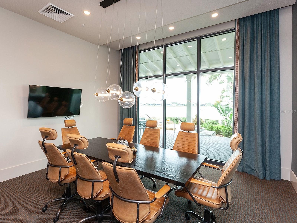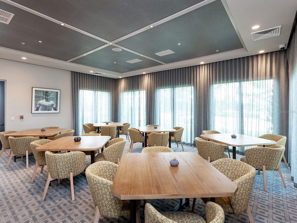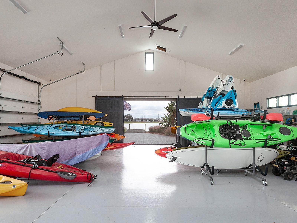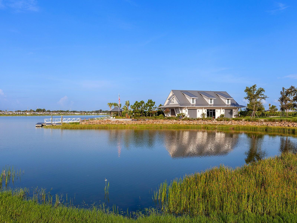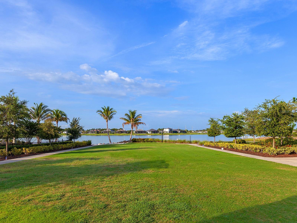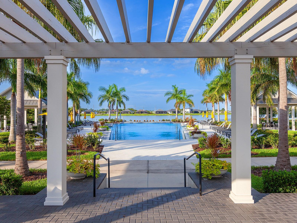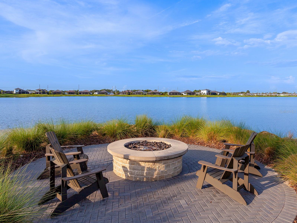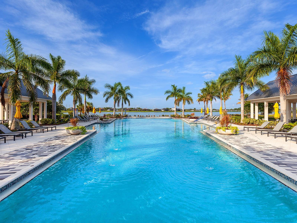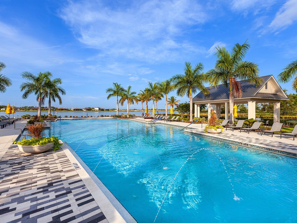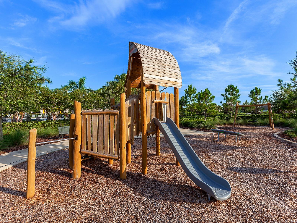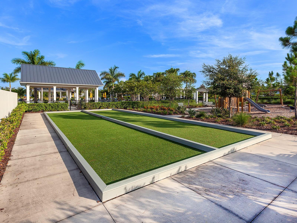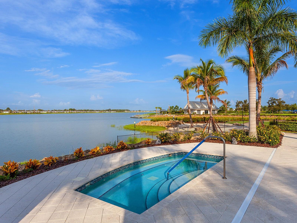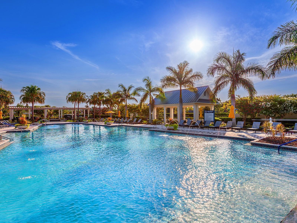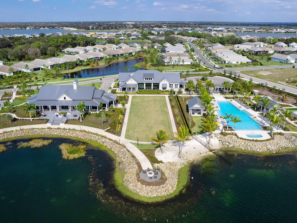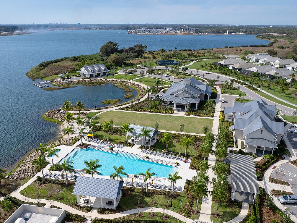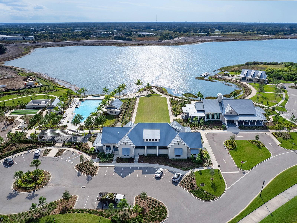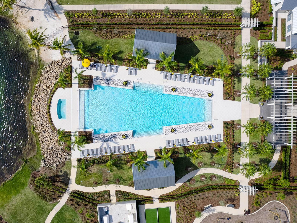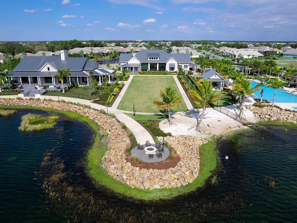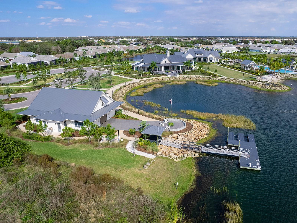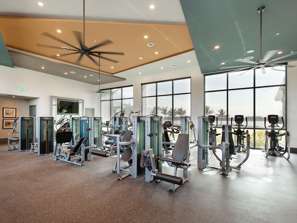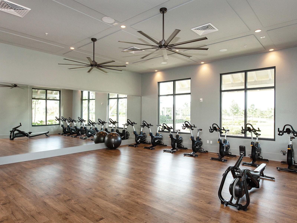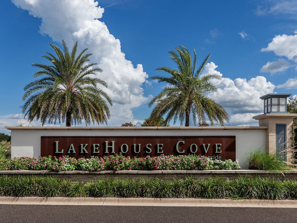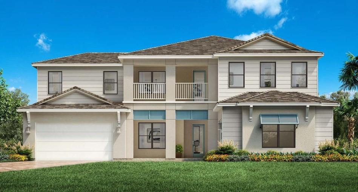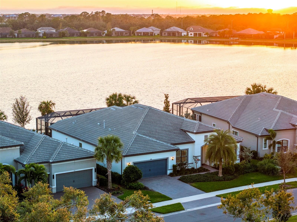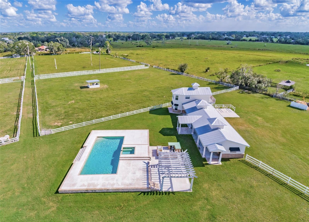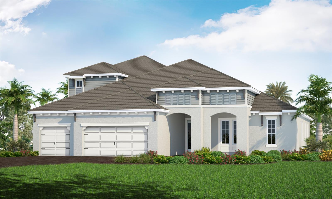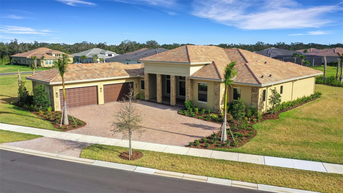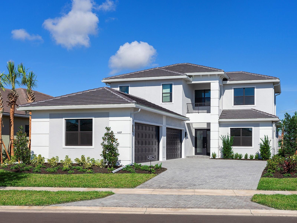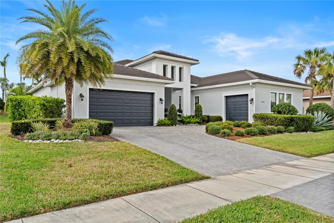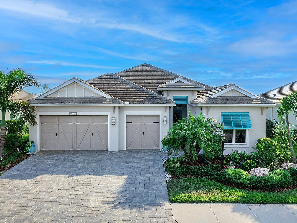7917 Mainsail Lane, SARASOTA, FL 34240
Property Photos
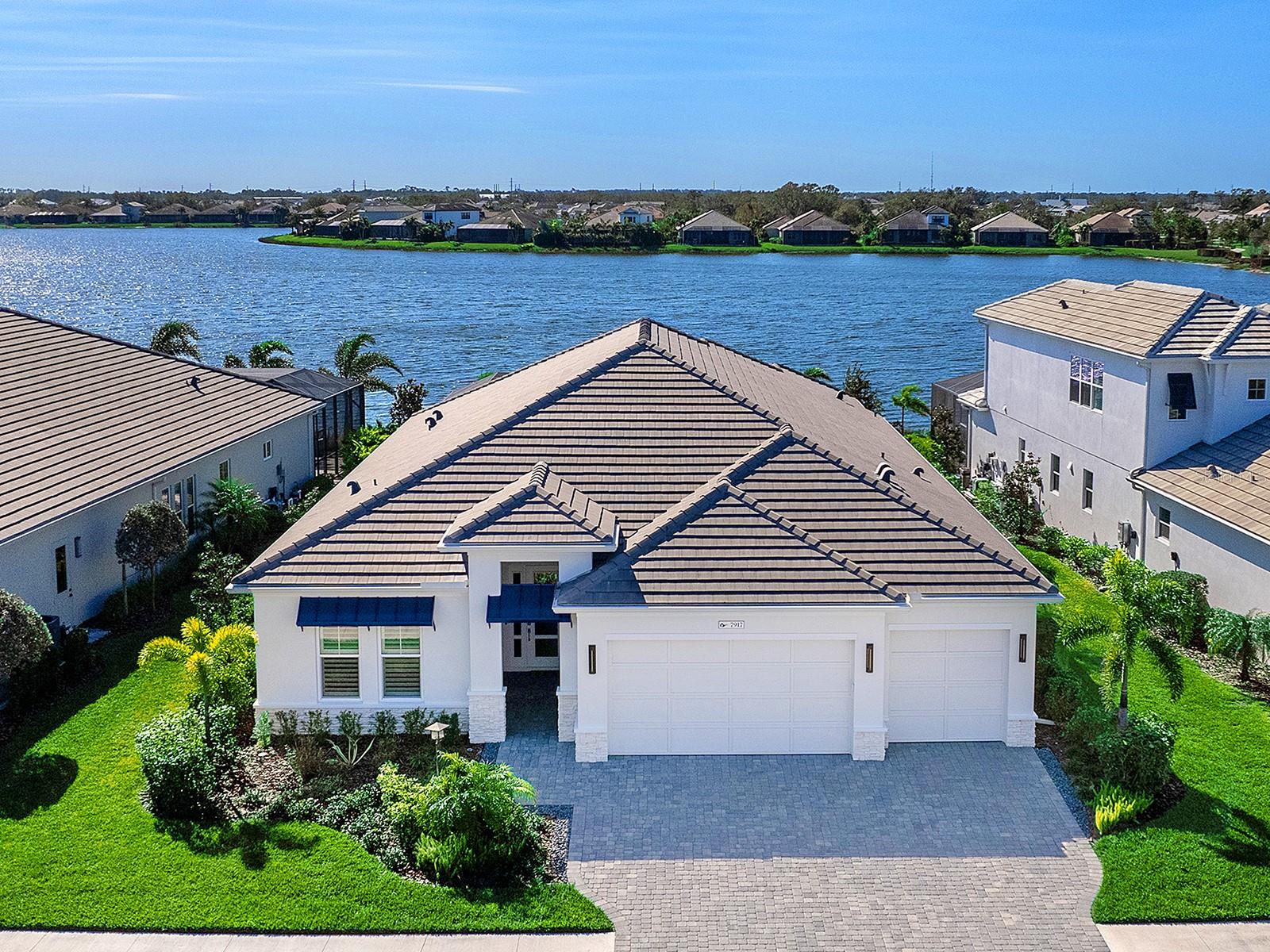
Would you like to sell your home before you purchase this one?
Priced at Only: $1,499,000
For more Information Call:
Address: 7917 Mainsail Lane, SARASOTA, FL 34240
Property Location and Similar Properties
- MLS#: A4635257 ( Residential )
- Street Address: 7917 Mainsail Lane
- Viewed: 3
- Price: $1,499,000
- Price sqft: $355
- Waterfront: Yes
- Wateraccess: Yes
- Waterfront Type: Lake
- Year Built: 2022
- Bldg sqft: 4222
- Bedrooms: 3
- Total Baths: 3
- Full Baths: 2
- 1/2 Baths: 1
- Garage / Parking Spaces: 3
- Days On Market: 4
- Additional Information
- Geolocation: 27.3702 / -82.4
- County: SARASOTA
- City: SARASOTA
- Zipcode: 34240
- Subdivision: Lakehouse Covewaterside Ph 3
- Elementary School: Tatum Ridge
- Middle School: McIntosh
- High School: Booker
- Provided by: PREMIER SOTHEBYS INTL REALTY
- Contact: Donna Soda
- 941-907-9541

- DMCA Notice
-
DescriptionSituated in Lakehouse Cove at Waterside Place, 7917 Mainsail Lane is a stunning home with exquisite design and attention to detail, this home combines luxury, comfort, and the perfect setting for lakeside living. The coastal style elevation with stone features accent contemporary lighting, thoughtfully designed landscaping and a large paver driveway that enhances its charm. The entryway is inviting, with a beautiful custom glass door flanked by side and transom windows. The great room is open and spacious, featuring an accent media wall complete with illuminated built in shelving and a linear fireplace. A wall of 9 foot sliders opens in both directions, seamlessly blending indoor and outdoor living spaces. The kitchen is complete with granite countertops, a central island offering ample seating, a large sink, and designer pendant lighting. High end appliances include a Wolf range with a 6 burner gas cooktop, a Bosch dishwasher, a Wolf microwave and wall oven, and a Sub Zero refrigerator. A vent hood, walk in pantry, custom soft close cabinetry with lighting, and a dry bar area with beverage cooler drawers add both function and style. The breakfast nook, with its expansive picture windows and custom draperies, is the perfect spot to start the day. A large dining area boasts a designer chandelier and a striking lighted mirror. The primary suite offers a tranquil escape with a tray ceiling, a designer chandelier/fan (fandelier), remote controlled blinds and large windows. The enormous walk in closet provides an abundance of storage. The spa like primary bathroom features tile floors, dual vanity areas with quartz countertops and designer lighting, a private water closet, a linen closet, and a spacious walk in shower with floor to ceiling tile and dual showerheads. Two guest bedrooms are generously sized, with walk in closets, large windows and neutral carpeting. They share a full bathroom with a tiled tub/shower combination and a vanity with a quartz countertop. An office adds versatility, offering built in shelves, plantation shuttered windows, and a tray ceiling with crown molding. The massive paver lanai is designed to take full advantage of unobstructed lake views with a panoramic screen enclosure. It is plumbed for an outdoor kitchen and pre wired for a pool and spa, with a gas line already in place, allowing for the creation of a dream outdoor retreat. The powder room is easily accessible from both the kitchen and lanai, features a white vanity with a quartz countertop and a plantation shuttered window. The laundry room is both functional and stylish, featuring a plantation shuttered window, quartz countertops, cabinetry for storage, and an additional storage closet. Upgrades throughout the home include hurricane impact windows and doors, elegant tray ceilings, some are pre wired for lighting, a 3 car garage with a Polyaspartic floor coating, and so much more. Lakehouse Cove offers an amenity rich lifestyle with a clubhouse, resort style pool and spa, cabanas, fire pits, pickleball and bocce ball courts, a 24 hour fitness center, scenic trails, nature preserves, and lakes. Residents enjoy a complimentary water taxi to Waterside Place Marina for shopping, dining, and entertainment, along with proximity to The Mall at University Town Center, Lakewood Ranch Main Street, and easy access to I 75.
Payment Calculator
- Principal & Interest -
- Property Tax $
- Home Insurance $
- HOA Fees $
- Monthly -
Features
Building and Construction
- Builder Model: Outrigger
- Builder Name: Homes By Towne
- Covered Spaces: 0.00
- Exterior Features: Lighting, Rain Gutters, Sidewalk, Sliding Doors, Sprinkler Metered
- Flooring: Carpet, Tile
- Living Area: 2867.00
- Roof: Tile
Property Information
- Property Condition: Completed
Land Information
- Lot Features: In County, Landscaped, Near Golf Course, Near Marina, Private, Sidewalk, Paved
School Information
- High School: Booker High
- Middle School: McIntosh Middle
- School Elementary: Tatum Ridge Elementary
Garage and Parking
- Garage Spaces: 3.00
- Parking Features: Driveway, Garage Door Opener
Eco-Communities
- Pool Features: Screen Enclosure
- Water Source: Public
Utilities
- Carport Spaces: 0.00
- Cooling: Central Air
- Heating: Electric
- Pets Allowed: Breed Restrictions
- Sewer: Public Sewer
- Utilities: Cable Available, Electricity Connected, Natural Gas Connected, Sewer Connected, Sprinkler Recycled, Water Connected
Amenities
- Association Amenities: Clubhouse, Fitness Center, Pickleball Court(s)
Finance and Tax Information
- Home Owners Association Fee Includes: Common Area Taxes, Escrow Reserves Fund, Maintenance Grounds
- Home Owners Association Fee: 1145.00
- Net Operating Income: 0.00
- Tax Year: 2024
Other Features
- Appliances: Bar Fridge, Built-In Oven, Convection Oven, Disposal, Exhaust Fan, Microwave, Range, Range Hood, Refrigerator, Tankless Water Heater
- Association Name: RealManage
- Association Phone: Melissa Cramer
- Country: US
- Furnished: Unfurnished
- Interior Features: Built-in Features, Ceiling Fans(s), Dry Bar, High Ceilings, Kitchen/Family Room Combo, Living Room/Dining Room Combo, Open Floorplan, Primary Bedroom Main Floor, Split Bedroom, Stone Counters, Thermostat, Tray Ceiling(s), Walk-In Closet(s), Window Treatments
- Legal Description: LOT 21, LAKEHOUSE COVE AT WATERSIDE PH 3, PB 53 PG 16-26
- Levels: One
- Area Major: 34240 - Sarasota
- Occupant Type: Owner
- Parcel Number: 0197040021
- Style: Coastal, Contemporary, Custom, Florida
- View: Water
- Zoning Code: VPD
Similar Properties
Nearby Subdivisions
Alcove
Angus Acres Resub
Artistry
Artistry Of Sarasota
Artistry Ph 1a
Artistry Ph 1e
Artistry Ph 2a
Artistry Ph 2c 2d
Artistry Ph 3a
Artistry Ph 3b
Artistry Sarasota
Barton Farms
Barton Farms Laurel Lakes
Barton Farmslaurel Lakes
Bay Landing
Bern Creek Ranches
Car Collective
Cowpen Ranch
Deer Run
Deerfield Ph 1
Emerald Landing At Waterside
Founders Club
Fox Creek Acres Ii
Golf Club Estates
Hammocks
Hampton Lakes
Hidden Creek
Hidden Crk Ph 1
Hidden Crk Ph 2
Hidden River
Lakehouse Cove At Waterside
Lakehouse Covewaterside Ph 1
Lakehouse Covewaterside Ph 2
Lakehouse Covewaterside Ph 3
Lakehouse Covewaterside Ph 4
Lakehouse Covewaterside Ph 5
Lakehouse Covewaterside Phs 5
Laurel Lakes
Laurel Meadows
Laurel Oak Estates
Laurel Oak Estates Sec 02
Laurel Oak Estates Sec 07
Laurel Oak Estates Sec 09
Meadow Walk
Metes Bounds
Monterey At Lakewood Ranch
Not Applicable
Oak Ford Golf Club
Oak Ford Ph 1
Palmer Farms 3rd
Palmer Glen Ph 1
Palmer Lake A Rep
Palmer Reserve
Sarasota Golf Club Colony 2
Sarasota Golf Club Colony 5
Shoreview
Shoreview At Lakewood Ranch Wa
Shoreview At Waterside Lakewoo
Shoreviewlakewood Ranch Water
Shoreviewlakewood Ranch Waters
Sylvan Lea
Tatum Ridge
The Ranches At Bern Creek
Vilano Ph 1
Villages At Pinetree Marsh Pin
Villages At Pinetree Ponderosa
Villages At Pinetree Spruce Pi
Waterside Village
Wb Garage Condo
Wild Blue At Waterside
Wild Blue At Waterside Phase 1
Wild Bluewaterside Ph 1
Windward
Windward At Lakewood Ranch
Windward At Lakewood Ranch Pha
Windwardlakewood Ranch Ph 1
Worthington Ph 1
Worthingtonph 1


