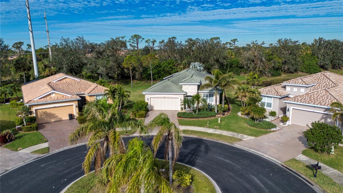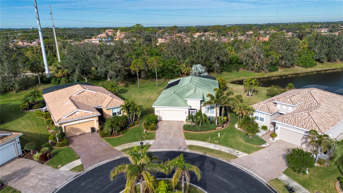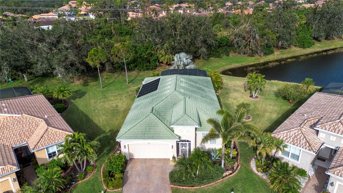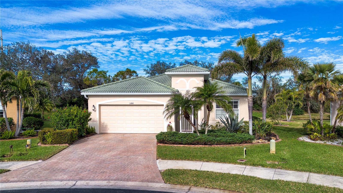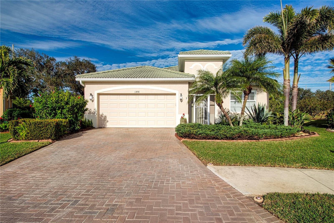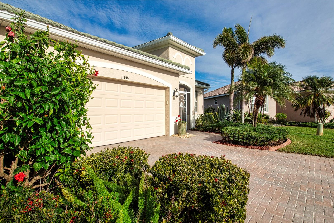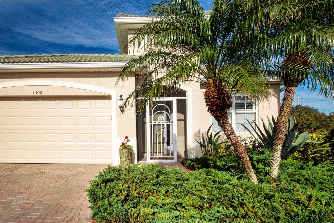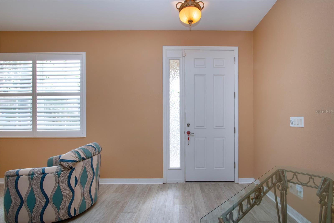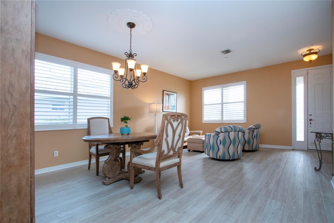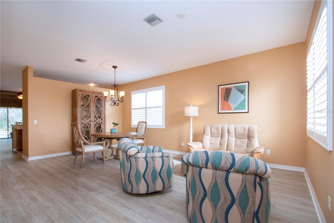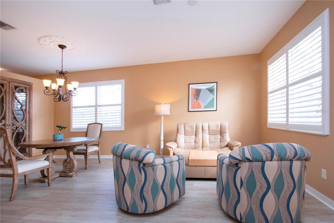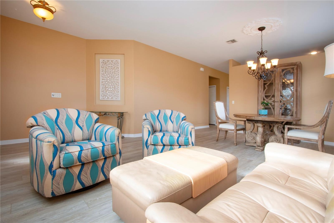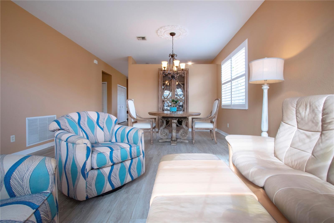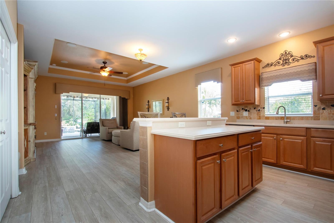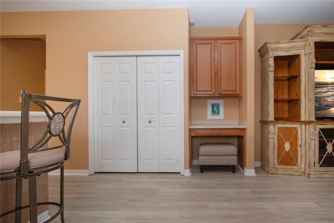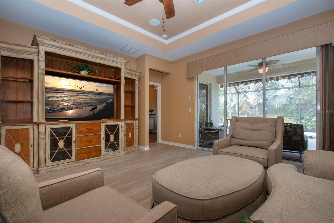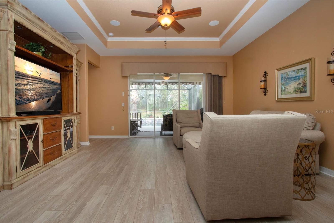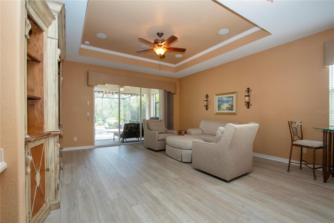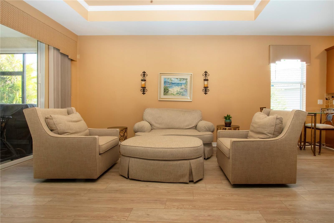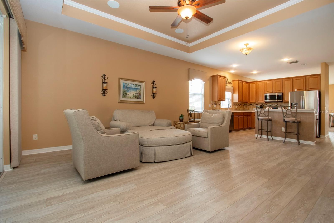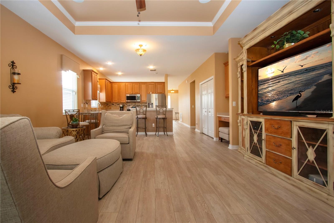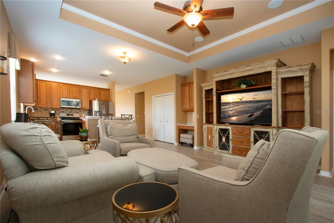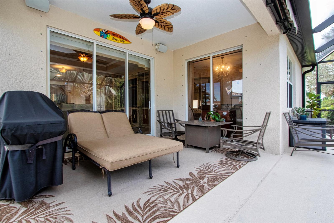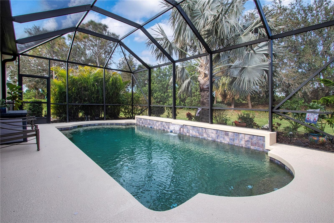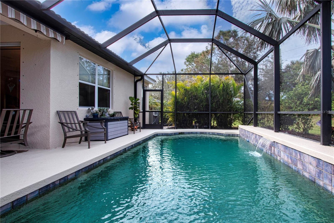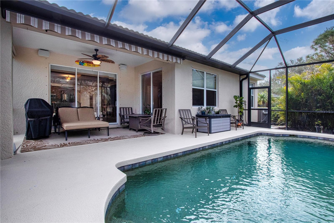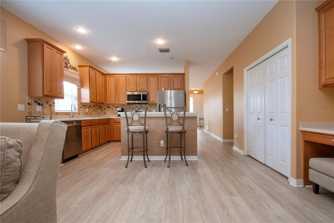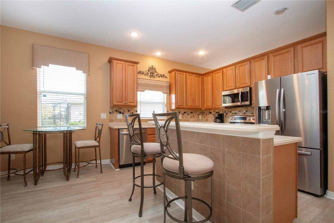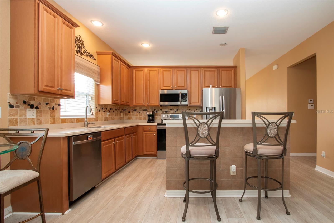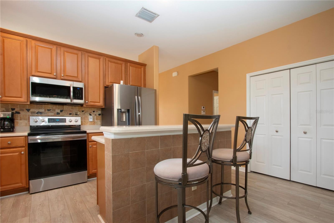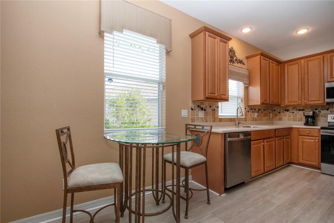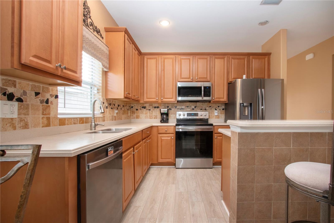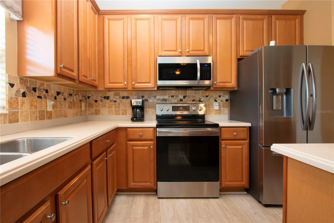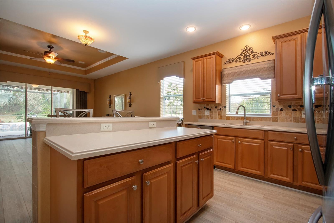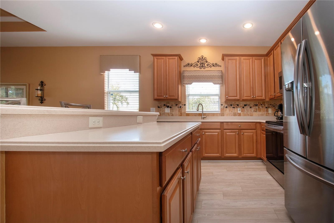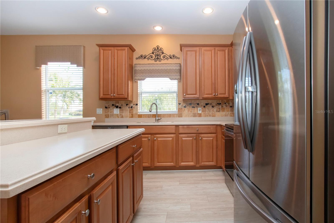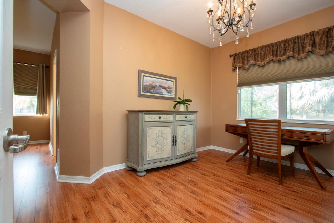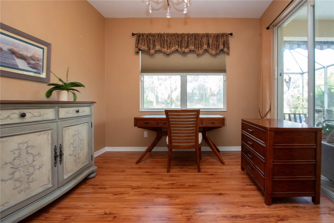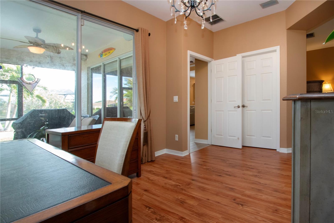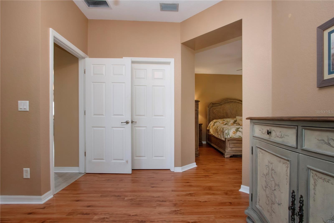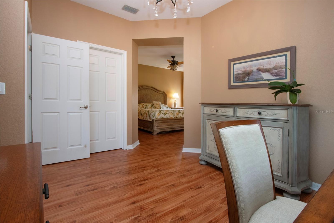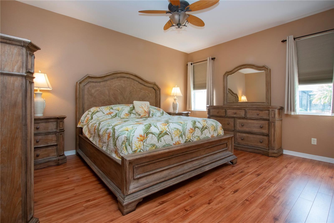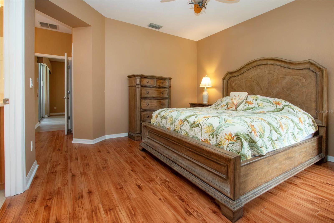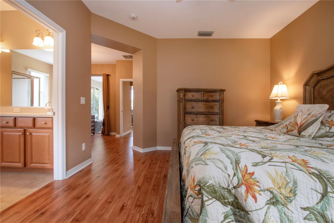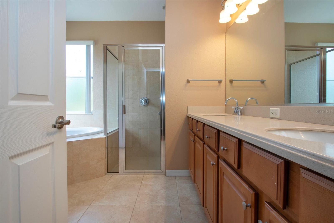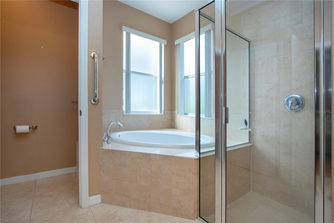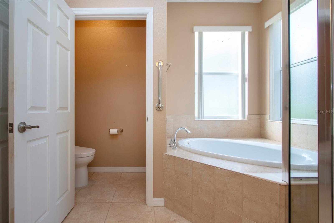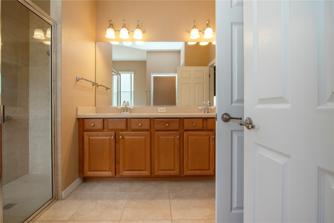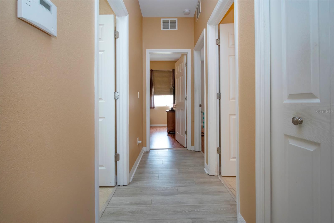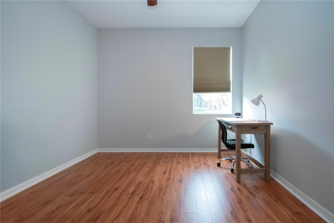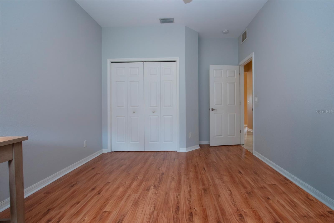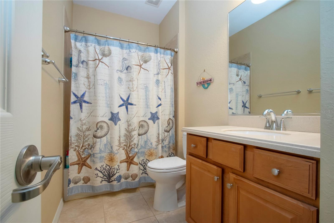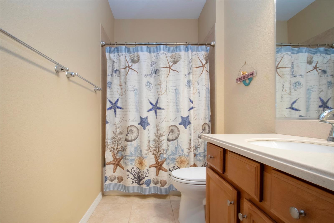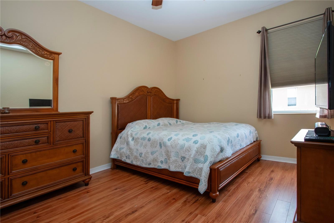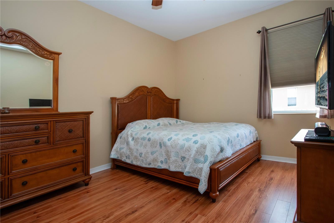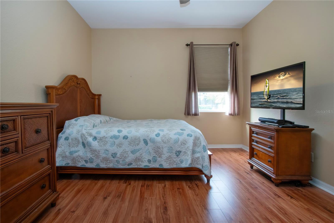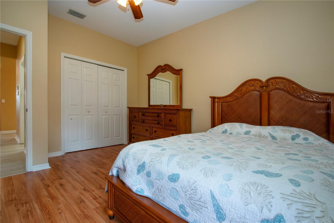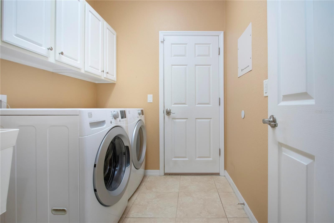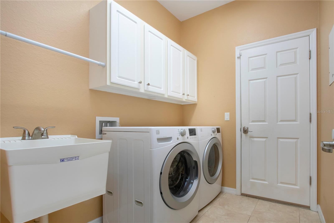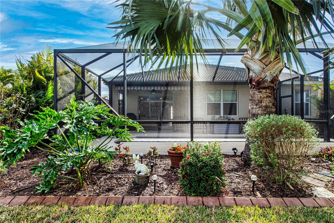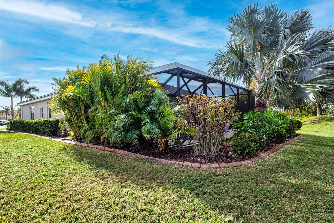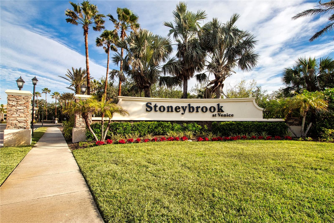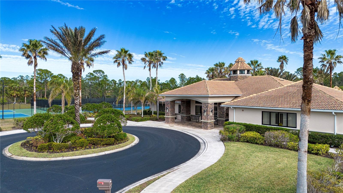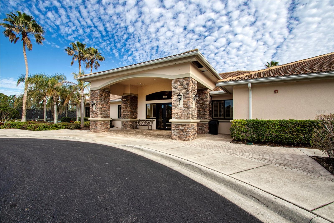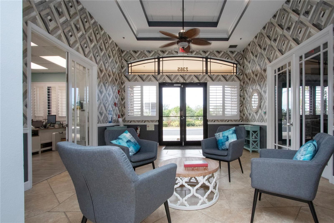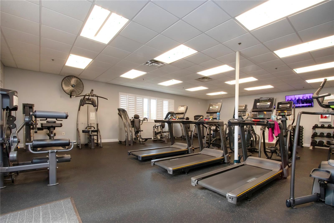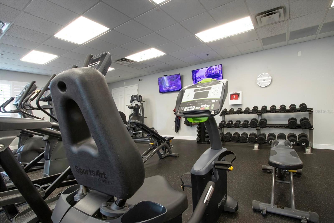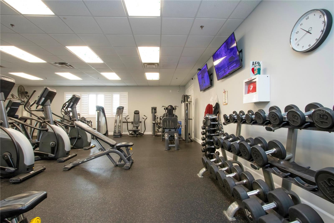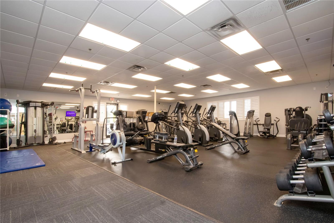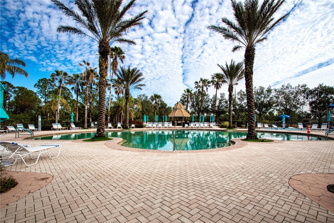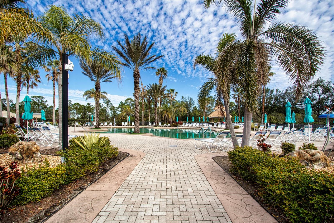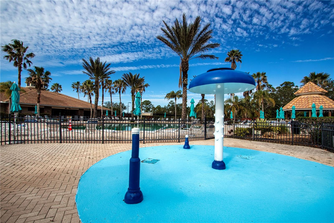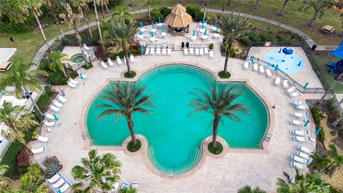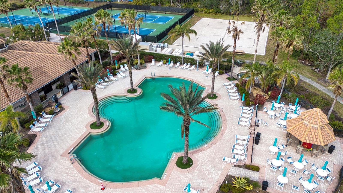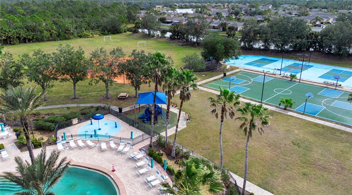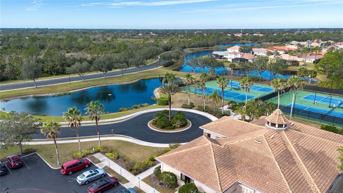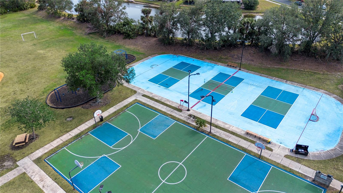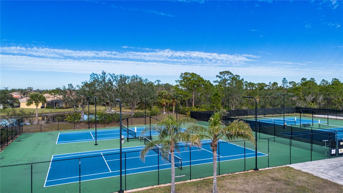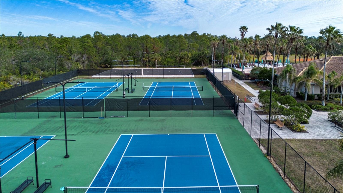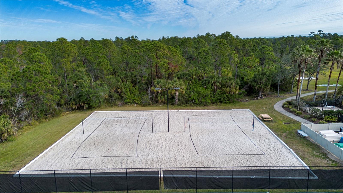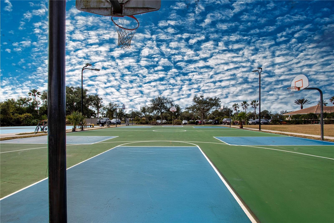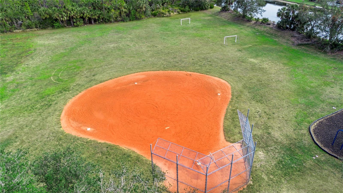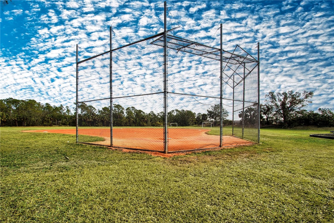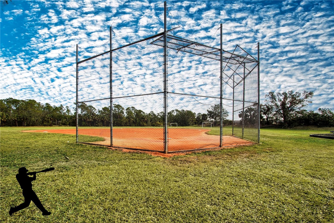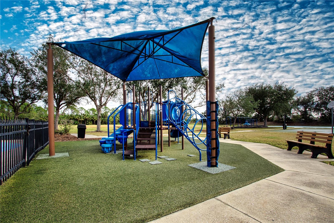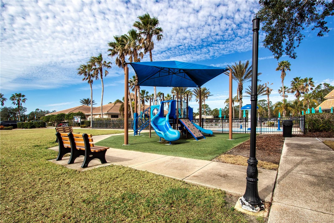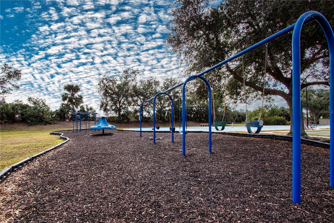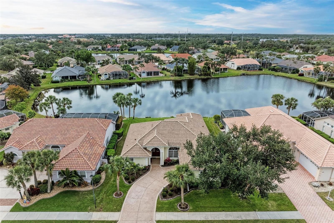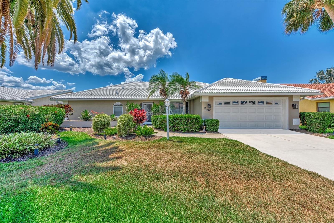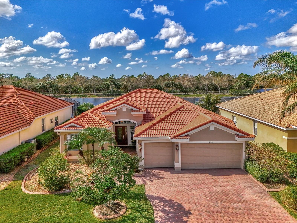11458 Saffron Court, VENICE, FL 34292
Property Photos
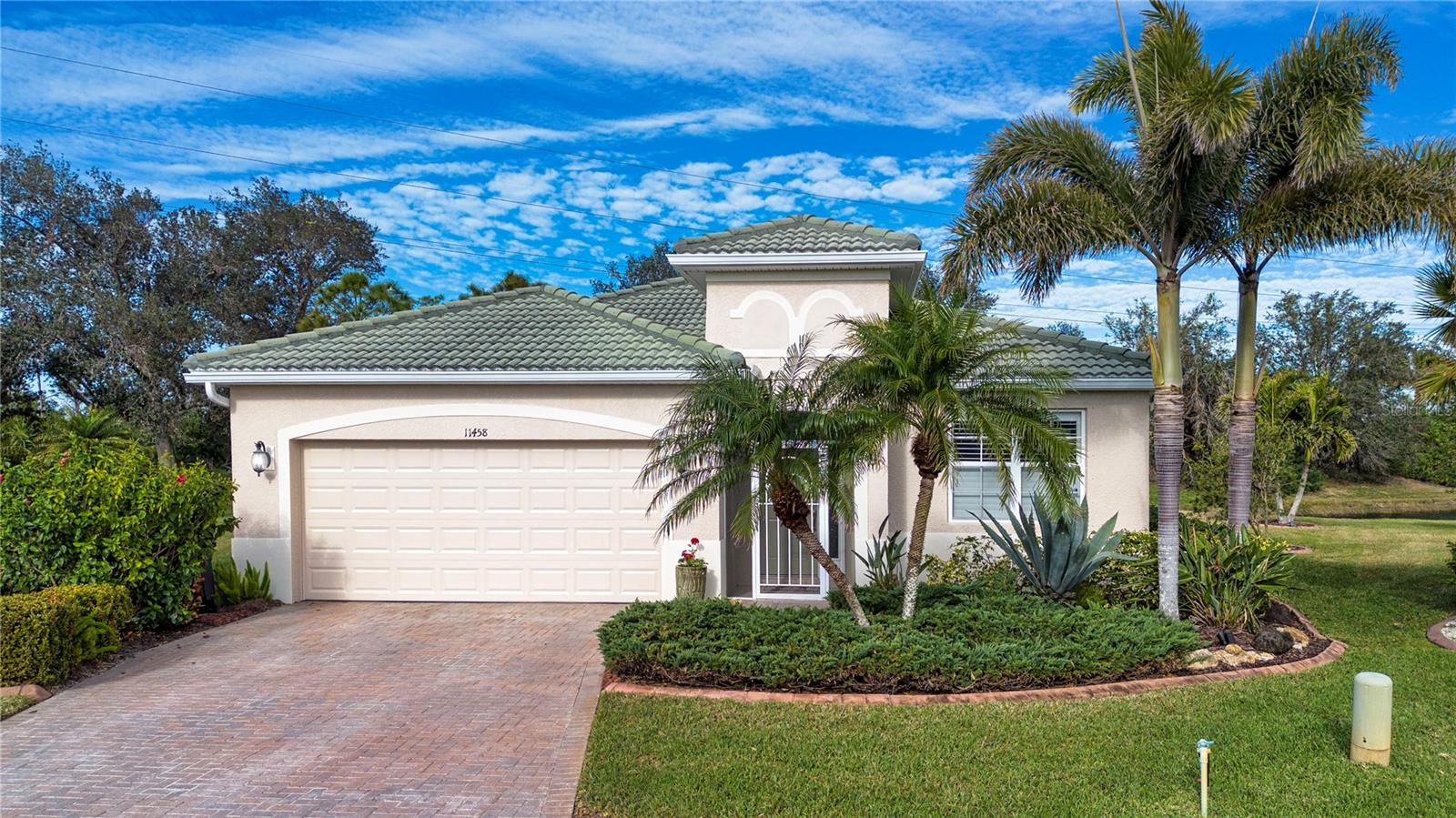
Would you like to sell your home before you purchase this one?
Priced at Only: $499,000
For more Information Call:
Address: 11458 Saffron Court, VENICE, FL 34292
Property Location and Similar Properties






- MLS#: A4638083 ( Residential )
- Street Address: 11458 Saffron Court
- Viewed: 68
- Price: $499,000
- Price sqft: $184
- Waterfront: No
- Year Built: 2008
- Bldg sqft: 2708
- Bedrooms: 3
- Total Baths: 2
- Full Baths: 2
- Garage / Parking Spaces: 2
- Days On Market: 61
- Additional Information
- Geolocation: 27.0825 / -82.3512
- County: SARASOTA
- City: VENICE
- Zipcode: 34292
- Subdivision: Stoneybrook At Venice
- Elementary School: Taylor Ranch Elementary
- Middle School: Venice Area Middle
- High School: Venice Senior High
- Provided by: COLDWELL BANKER REALTY
- Contact: Lynn Luken
- 941-388-3966

- DMCA Notice
Description
A HUGE PRICE IMPROVEMENT for this updated 3/2 pool home located on a rare oversized lot with pond view
and backing up to natural greenbelt on a quiet cul de sac for complete privacy. ONE OF THE BEST LOTS IN THE COMMUNITY!
Entertain, relax, and enjoy all the benefits of owning a pool home, your private oasis.
An Open floor plan yet with lots of privacy. Formal living room and dining room as you enter, kitchen, and family room
overlooking lanai and pool. Upgrades include LVP, luxury vinyl plank flooring 2024, New exterior paint 2024, Driveway resurfaced
and sealed 2024, microwave, dishwasher and refrigerator 2021, hotwater heater 2019, Air Conditioning 2021, outdoor landscape
curbing 2018, custom plantation shutters 2016. Kitchen features newer stainless appliances, breakfast bar/island and casual eating, pantry
and built in desk.
Spacious primary bedroom with walk in closet, private bath with shower and soaking tub. Adjacent bonus room to use as private sitting room, office, or fitness. Two other bedrooms with a bath complete this functional, private floorplan. Stoneybrook is an amenity rich community complete with Clubhouse, gorgeous community pool and hot tub, splash pool, basketball,
inline skate hockey rink, pickle ball, tennis, shuffleboard state of the art fitness center. Very easy access to I 75 and airports. Downtown
Venice and charming Venice Avenue just minutes away, as well as Wellen Park.
Description
A HUGE PRICE IMPROVEMENT for this updated 3/2 pool home located on a rare oversized lot with pond view
and backing up to natural greenbelt on a quiet cul de sac for complete privacy. ONE OF THE BEST LOTS IN THE COMMUNITY!
Entertain, relax, and enjoy all the benefits of owning a pool home, your private oasis.
An Open floor plan yet with lots of privacy. Formal living room and dining room as you enter, kitchen, and family room
overlooking lanai and pool. Upgrades include LVP, luxury vinyl plank flooring 2024, New exterior paint 2024, Driveway resurfaced
and sealed 2024, microwave, dishwasher and refrigerator 2021, hotwater heater 2019, Air Conditioning 2021, outdoor landscape
curbing 2018, custom plantation shutters 2016. Kitchen features newer stainless appliances, breakfast bar/island and casual eating, pantry
and built in desk.
Spacious primary bedroom with walk in closet, private bath with shower and soaking tub. Adjacent bonus room to use as private sitting room, office, or fitness. Two other bedrooms with a bath complete this functional, private floorplan. Stoneybrook is an amenity rich community complete with Clubhouse, gorgeous community pool and hot tub, splash pool, basketball,
inline skate hockey rink, pickle ball, tennis, shuffleboard state of the art fitness center. Very easy access to I 75 and airports. Downtown
Venice and charming Venice Avenue just minutes away, as well as Wellen Park.
Payment Calculator
- Principal & Interest -
- Property Tax $
- Home Insurance $
- HOA Fees $
- Monthly -
Features
Building and Construction
- Covered Spaces: 0.00
- Exterior Features: Hurricane Shutters
- Flooring: Laminate
- Living Area: 2082.00
- Roof: Tile
School Information
- High School: Venice Senior High
- Middle School: Venice Area Middle
- School Elementary: Taylor Ranch Elementary
Garage and Parking
- Garage Spaces: 2.00
- Open Parking Spaces: 0.00
Eco-Communities
- Pool Features: Gunite, Heated, Solar Heat
- Water Source: Public
Utilities
- Carport Spaces: 0.00
- Cooling: Central Air
- Heating: Central
- Pets Allowed: Cats OK, Dogs OK
- Sewer: Public Sewer
- Utilities: Cable Connected, Electricity Connected
Finance and Tax Information
- Home Owners Association Fee: 689.00
- Insurance Expense: 0.00
- Net Operating Income: 0.00
- Other Expense: 0.00
- Tax Year: 2024
Other Features
- Appliances: Dishwasher, Disposal, Dryer, Microwave, Range, Range Hood, Refrigerator, Washer
- Association Name: Leland Property Management
- Association Phone: 9414088963
- Country: US
- Interior Features: Ceiling Fans(s), High Ceilings, Kitchen/Family Room Combo, Open Floorplan, Primary Bedroom Main Floor, Split Bedroom, Walk-In Closet(s), Window Treatments
- Legal Description: LOT 1580, STONEYBROOK AT VENICE UNIT 3
- Levels: One
- Area Major: 34292 - Venice
- Occupant Type: Owner
- Parcel Number: 0756021580
- Possession: Negotiable
- Views: 68
- Zoning Code: RSF1
Similar Properties
Nearby Subdivisions
Auburn Cove
Auburn Hammocks
Auburn Woods
Berkshire Place
Blue Heron Pond
Bridle Oaks
Bridle Oaks First Add
Brighton Jacaranda
Caribbean Village
Carlentini
Cassata Place
Chestnut Creek Estates
Chestnut Creek Lakes Of
Chestnut Creek Manors
Chestnut Creek Patio Homes
Chestnut Creek Villas
Chestnut Creekmanors
Club Side Place
Colony Place
Cottages Of Venice
Everglade Estates
Fairways Of Capri Ph 1
Fairways Of Capri Ph 2
Fairways Of Capri Phase 3
Fountain View
Grand Oaks
Greenview Villas
Hidden Lakes Club Ph 1
Hidden Lakes Club Ph 2
Ironwood Villas
Isles Of Chestnut Creek
Kent Acres
Myakka River Estates
North Venice Farms
Not Applicable
Palencia
Pelican Pointe Golf Cntry Cl
Pelican Pointe Golf Country
Sawgrass
Stone Walk
Stoneybrook At Venice
Stoneybrook Lndg
The Patio Homes Of Chestnut Cr
The Villas At Venice
Valencia Lakes
Venetian Falls Ph 1
Venetian Falls Ph 2
Venetian Falls Ph 3
Venice Acres
Venice Farms
Venice Golf Country Club
Venice Palms Ph 1
Venice Palms Ph 2
Watercrest Un 1
Watercrest Un 2
Waterford
Waterford Devonshire North Ph
Waterford Ph 1a
Waterford Tr J Ph 1
Waterford Tract K Ph 3
Waterfordashley Place
Waterforddevonshire North Ph 2
Waterside Village



