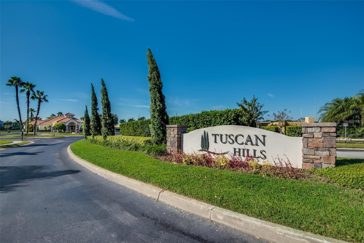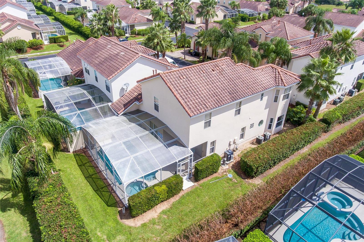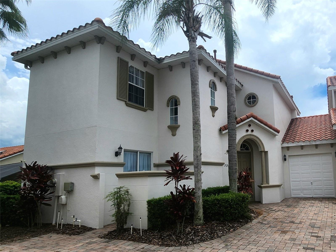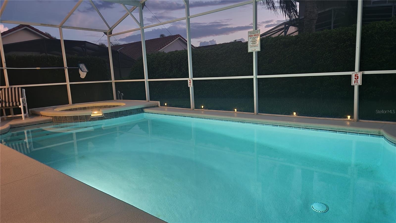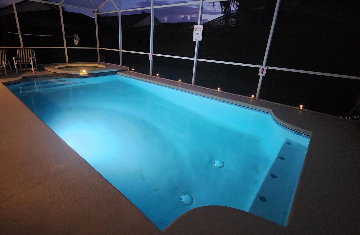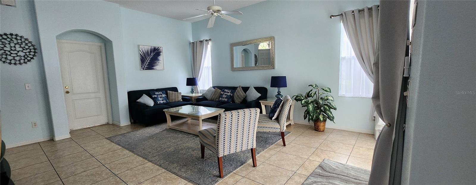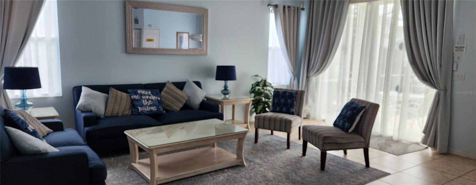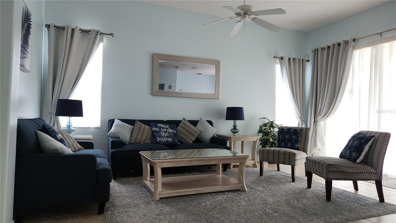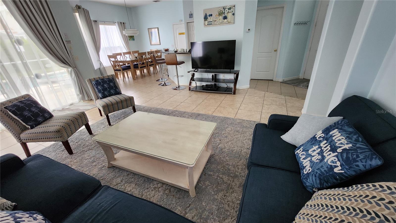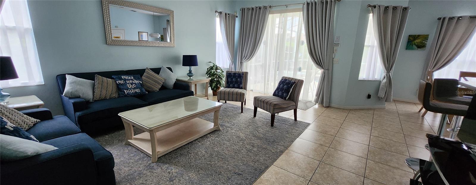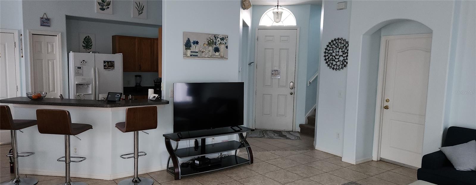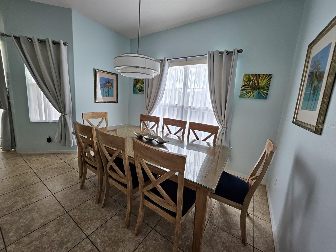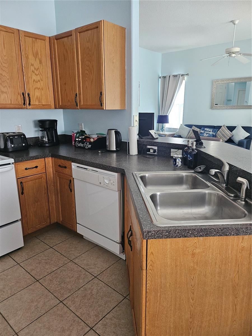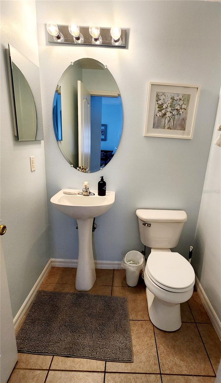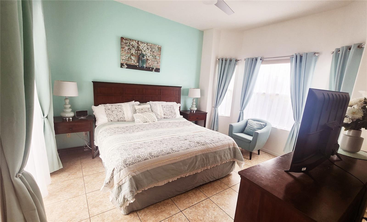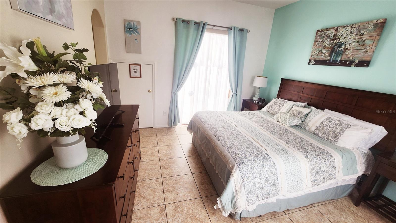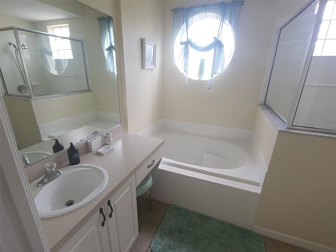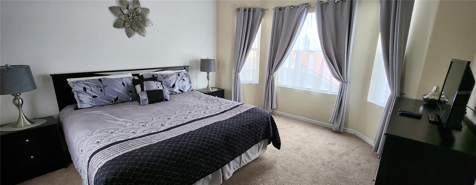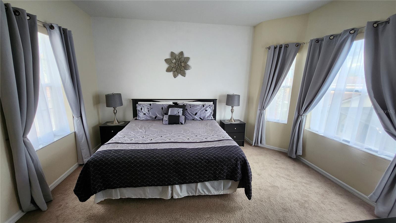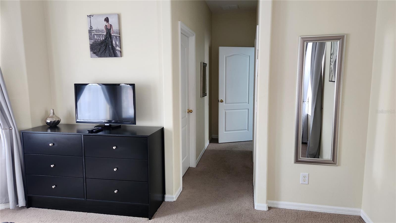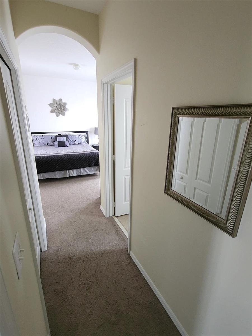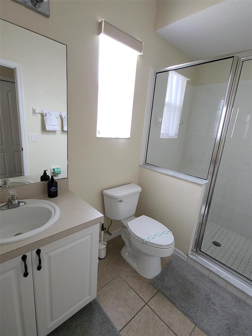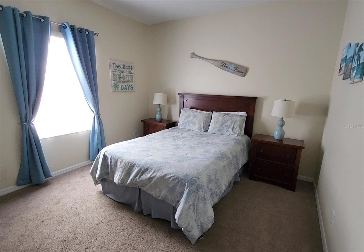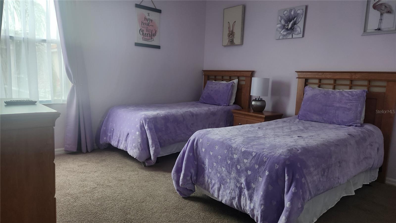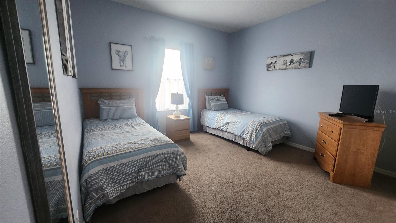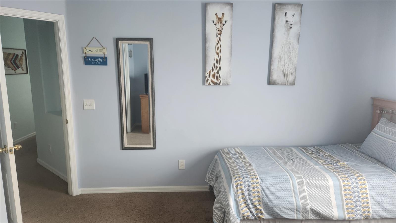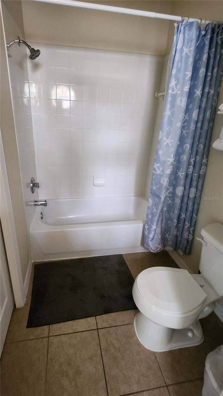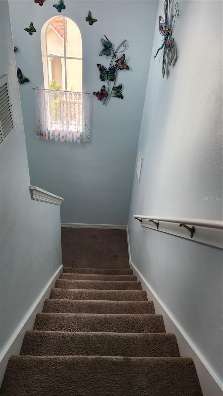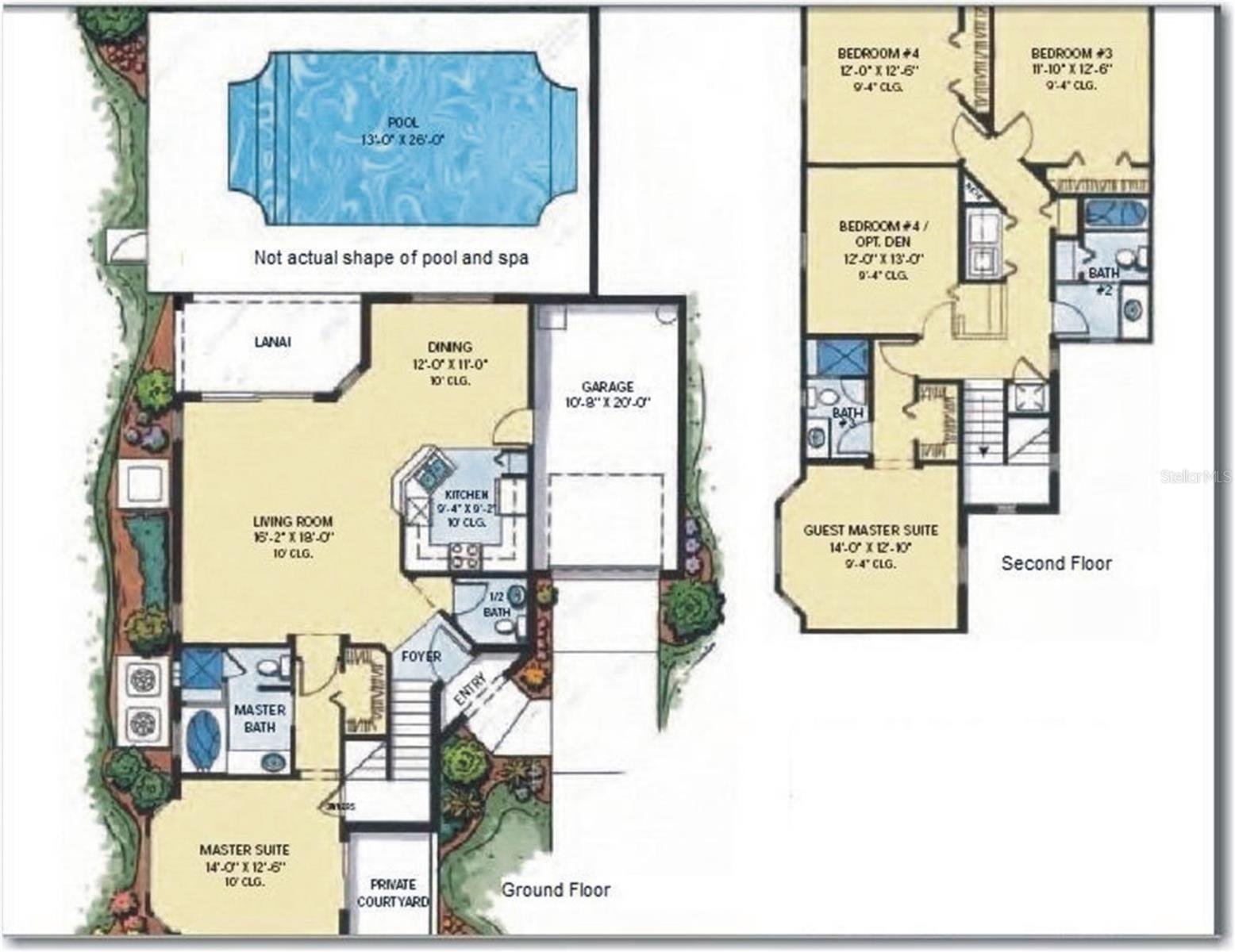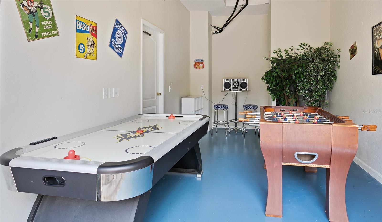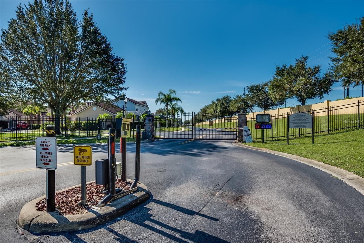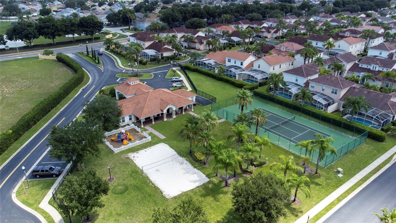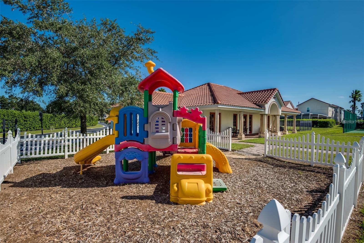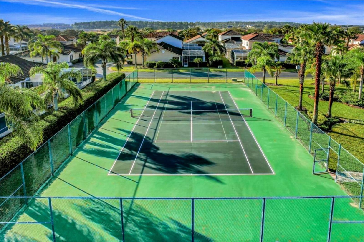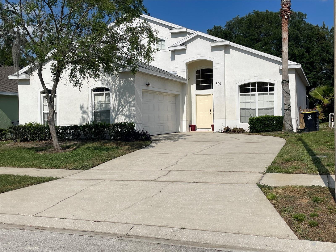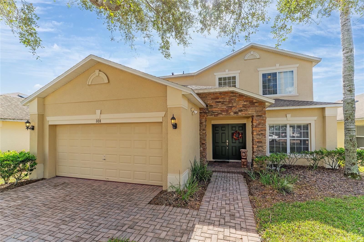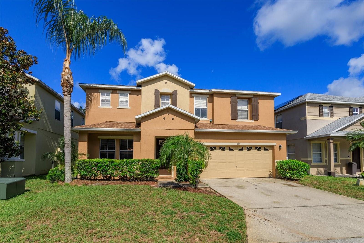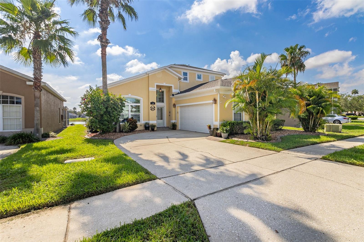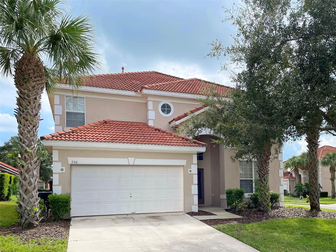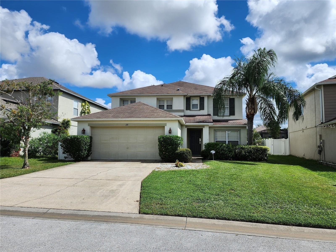730 Brunello Drive, DAVENPORT, FL 33897
Property Photos
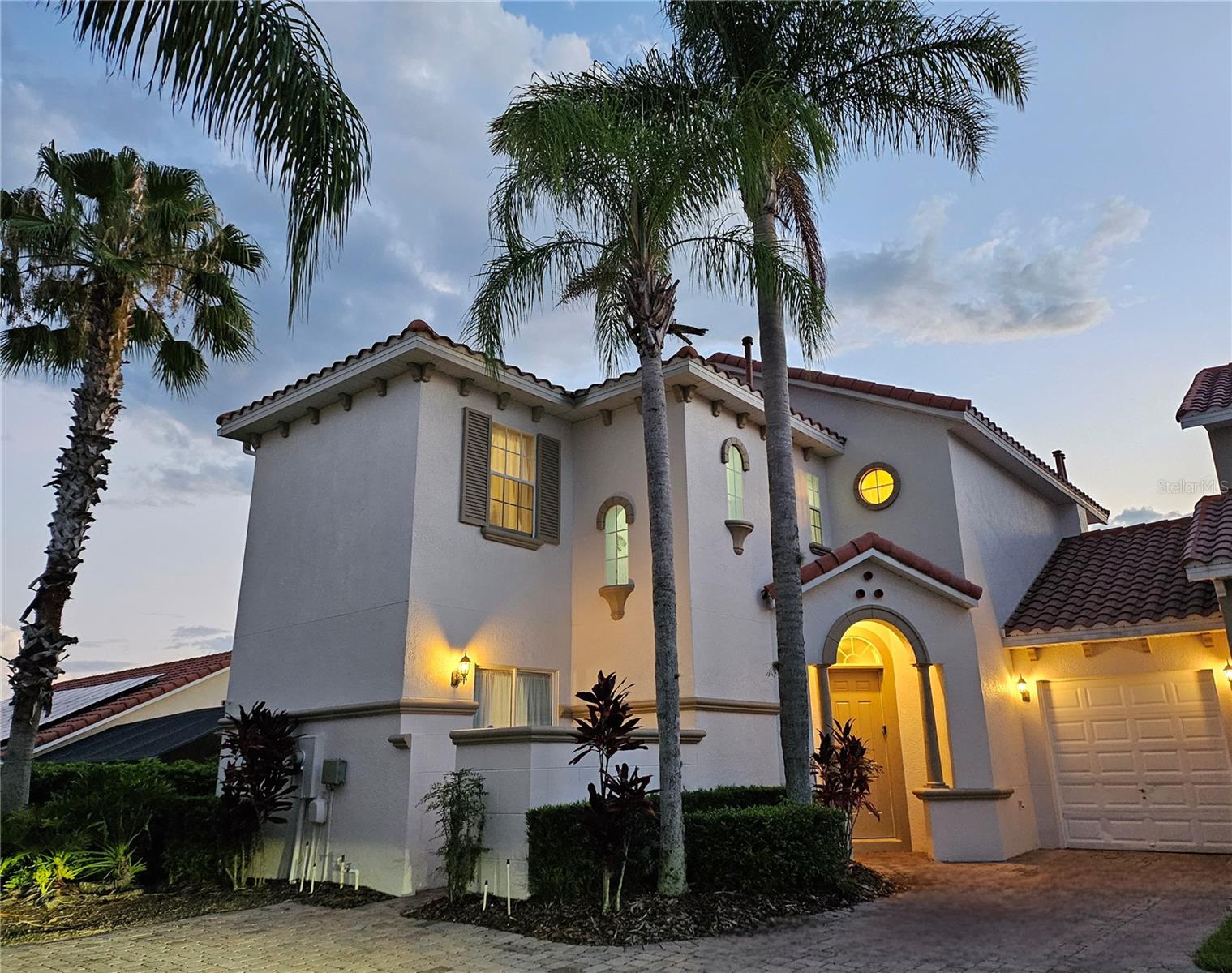
Would you like to sell your home before you purchase this one?
Priced at Only: $445,000
For more Information Call:
Address: 730 Brunello Drive, DAVENPORT, FL 33897
Property Location and Similar Properties
- MLS#: S5108247 ( Residential )
- Street Address: 730 Brunello Drive
- Viewed: 27
- Price: $445,000
- Price sqft: $191
- Waterfront: No
- Year Built: 2007
- Bldg sqft: 2331
- Bedrooms: 5
- Total Baths: 4
- Full Baths: 3
- 1/2 Baths: 1
- Garage / Parking Spaces: 1
- Days On Market: 192
- Additional Information
- Geolocation: 28.3192 / -81.6671
- County: POLK
- City: DAVENPORT
- Zipcode: 33897
- Subdivision: Tuscan Hills
- Provided by: AMERICAN IDEAL HOMES, LLC
- Contact: Bernard Scarpa
- 407-397-7058

- DMCA Notice
-
DescriptionPriced to sell. This is a 5 Bedrooms, 3.5 Bathrooms property with Southwest fully secluded private pool and spa with off road parking. Situated in Tuscan Hills a 24 hour gated community. The resort is beautifully set in rich landscaped grounds which start at the beautiful resort entrance and extend through the well manicured boulevards giving it a very Floridian feel. You can use this property as your full time residents, second home, family vacation home, investment property, Disney air BNB / short term rental home or a full time rental. Community facilities include: Clubhouse, Fully equipped gym, play area, Volleyball, and Tennis Court. Maintenance: House Exterior newly repainted 2024 House Interior newly repainted 2024 New Hot Water system fitted 2024 New Pool Pump System fitted 2024 Gutters fitted 2023 New Washing Dryer 2022 Main Level: Enter into a large spacious lounge area with comfy seating with pool views from double sliding doors. Large Flat screen TV and large dining area with fully equipped Kitchen Area with all appliances. Restroom and Games room (Garage) equipped with Air Hockey and Football Table. Can come fully furnished. Bedroom 1: King size bed with En suit bathroom with Sink, Shower and Bath. Ceiling fan, TV, Closet and sliding doors to a private patio area. Upper Level: Bedroom 2: King size bed with En suit bathroom with Sink and shower. Ceiling fan, TV, Closet. Bedroom 3: Queen size bed with TV, Closet Bedroom 4: 2 x Single beds with TV, Closet Bedroom 5: 2 x Single beds with TV, Closet Additional Bathroom with sink and shower over bath and storage closet. Pool Area: Large Southwest facing 30 ft x 13 ft pool, Depth 3 ft 5 ft with Spar. Private and secluded with outdoor dining lounge area and fan, with amply seating and sun loungers. The property is ideally located with easy access to Walt Disney World (10 minutes), Universal Studios and the new Legoland (20 minutes). Shops including Publix, Super Walmart, Walgreens, and restaurants, petrol stations and banking are a few minutes drive away. It's just 5 minutes to the Interstate 4 which is the main route to the West coast. Orlando airport is 30 minutes away and Sandford airport is 60 minutes away.
Payment Calculator
- Principal & Interest -
- Property Tax $
- Home Insurance $
- HOA Fees $
- Monthly -
Features
Building and Construction
- Covered Spaces: 0.00
- Exterior Features: Irrigation System, Lighting
- Flooring: Carpet, Ceramic Tile
- Living Area: 1992.00
- Roof: Tile
Property Information
- Property Condition: Completed
Garage and Parking
- Garage Spaces: 1.00
Eco-Communities
- Pool Features: Child Safety Fence, Gunite, Heated, In Ground, Lighting, Screen Enclosure
- Water Source: Public
Utilities
- Carport Spaces: 0.00
- Cooling: Central Air
- Heating: Electric, Gas
- Pets Allowed: Breed Restrictions
- Sewer: Public Sewer
- Utilities: Cable Connected, Electricity Connected, Natural Gas Connected
Amenities
- Association Amenities: Clubhouse, Fitness Center, Gated, Playground, Tennis Court(s)
Finance and Tax Information
- Home Owners Association Fee Includes: Maintenance Structure, Maintenance Grounds
- Home Owners Association Fee: 988.39
- Net Operating Income: 0.00
- Tax Year: 2023
Other Features
- Appliances: Dishwasher, Disposal, Dryer, Electric Water Heater, Microwave, Range, Refrigerator, Washer
- Association Name: Robert Strembicki
- Association Phone: 407-359-7202
- Country: US
- Furnished: Furnished
- Interior Features: Ceiling Fans(s), Kitchen/Family Room Combo, Primary Bedroom Main Floor, Thermostat, Walk-In Closet(s), Window Treatments
- Legal Description: TUSCAN HILLS PLAT BOOK 128 PGS 49 THRU 51 & AFFIDAVIT CHANGING SAID PLAT REC IN OR 6098 - 1445 LOT 85
- Levels: Two
- Area Major: 33897 - Davenport
- Occupant Type: Vacant
- Parcel Number: 26-25-12-999955-000850
- Views: 27
Similar Properties
Nearby Subdivisions
Bahama Bay
Bahama Bay A Condo
Bahama Bay Resort
Bella Verano
Bella Verano Sub
Bimini Bay Ph 01
Calabay Parc
Davenport Lakes Ph O1
Eden Gardens Ph 1
Fairways Lake Estates
Florid Pines Ph 3
Florida Pines Ph 01
Florida Pines Ph 02b 02c
Florida Pines Ph 03
Florida Pines Ph 1
Four Corners Ph 01
Four Corners Ph 02
Four Corners Phase One
Hampton Estates
Highgate Park Ph 01
Highgate Park Ph 02
Highlands Reserve
Highlands Reserve Ph 01
Highlands Reserve Ph 02 04
Highlands Reserve Ph 024 A B
Highlands Reserve Ph 03a 03b
Highlands Reserve Ph 05
Highlands Reserve Ph 06
Highlands Reserve Ph 6
Hillcrest Homes Lake Davenport
Hillcrest Homes Of Lake Davenp
Lake Davenport Estates
Lake Davenport Estates West Ph
Lakeside At Bass Lake
Lakesidebass Lake
Laurel Estates
Legacy Park
Legacy Park Ph 01
Legacy Park Ph 02
Magnolia Glen Phase 01
Magnoliawestside Ph 1
Meadow Walkph 1
Meadow Walkph 2
Mirabella Ph 1
Pine West
Pines West Ph 02
Pines West Ph 1
Polo Park Estates
Santa Cruz
Santa Cruz Ph 02
Santa Cruz Ph 1
Stoneybrook South North Prcl P
Tierra Del Sol
Tierra Del Sol East Ph 1
Tierra Del Sol East Ph 2
Tierra Del Sol East Ph 2 A Rep
Tierra Del Sol East Phase 2
Trinity Rdg
Tuscan Hills
Tuscan Mdws
Tuscan Mdws Ph 2
Tuscan Meadows
Tuscan Ridge Ph 02
Tuscan Ridge Ph 03
Village At Tuscan Ridge
Villas Of Westridge Ph 5a
Villas Westridge Ph 05b
Vista Park Ph 02
Vista Park Phase 02
Way Estates
Wellington Ph 01
Westridge Ph 04
Westridge Ph 07
Westridge Ph 7
Westridge Ph Vii
Westridge Phase Vii
Willow Bendph 2
Willowbendph 3
Windsor Island
Windsor Island Res
Windsor Island Res Ph 2a
Windsor Island Res Ph 2b
Windsor Island Residence
Windsor Island Residence Ph 28
Windsor Island Residence Ph 2a
Windsor Island Residence Ph 2b
Windsor Island Residence Ph 3
Windsor Island Resort
Windsor Island Resort Phase 2a


