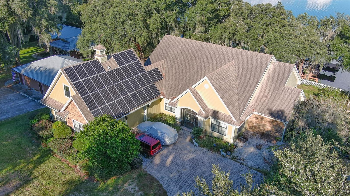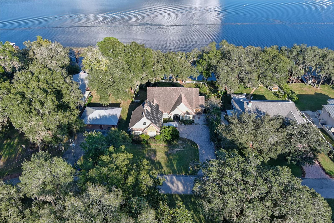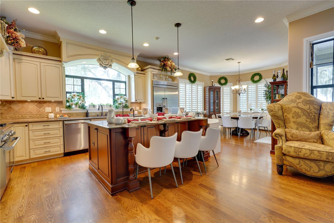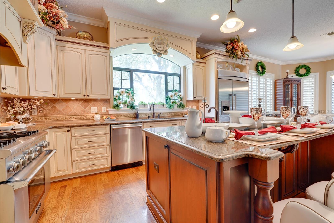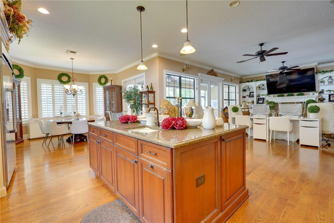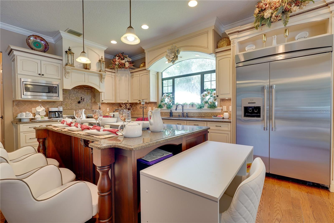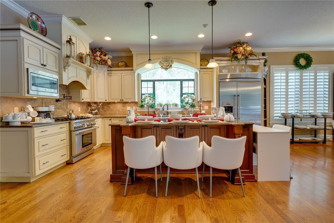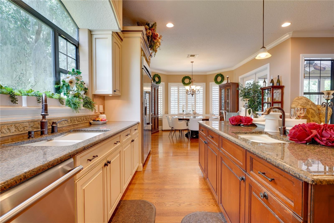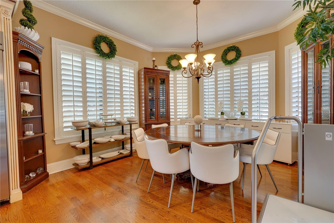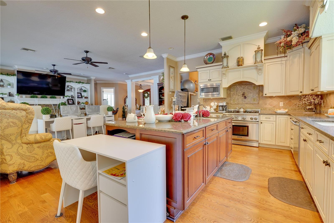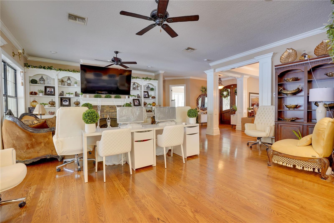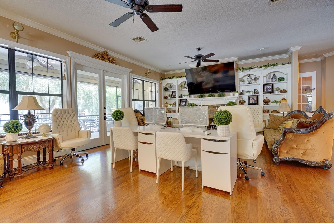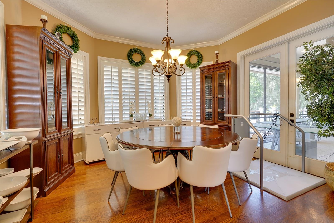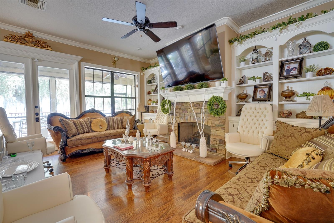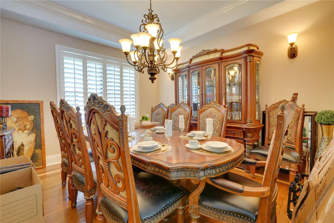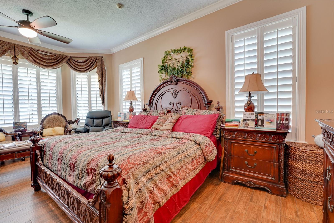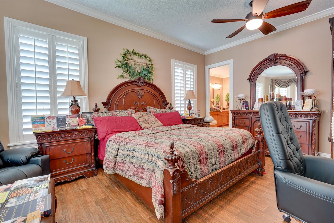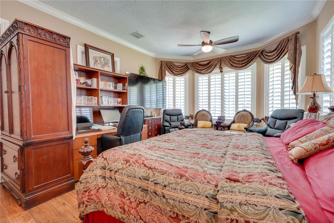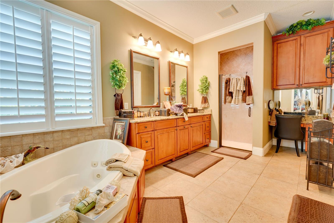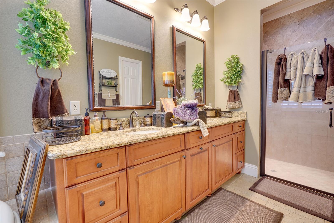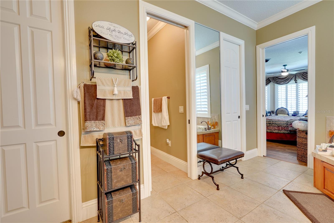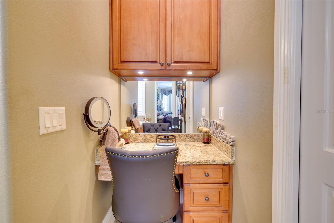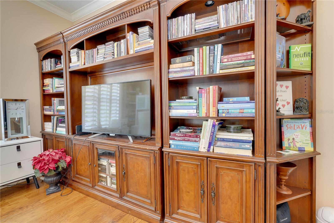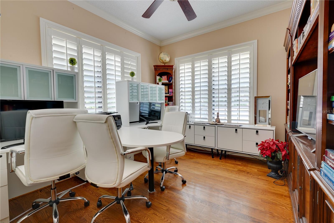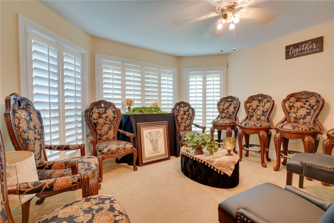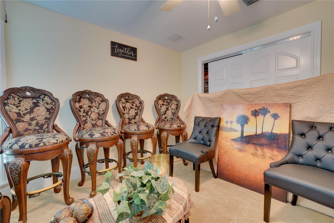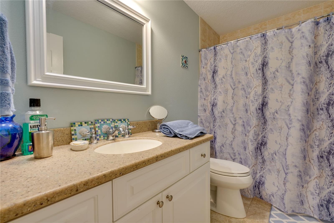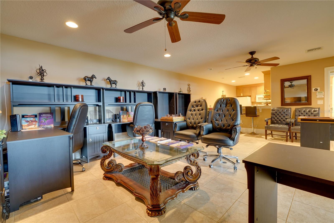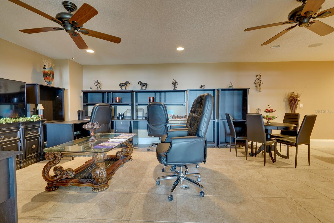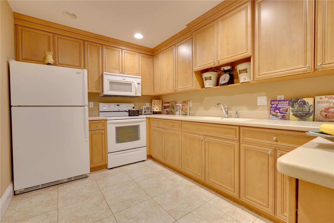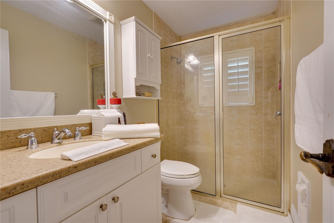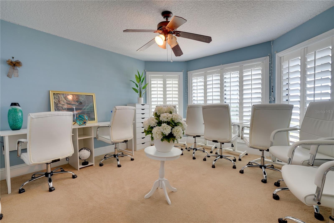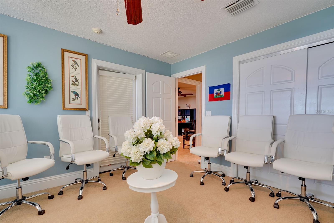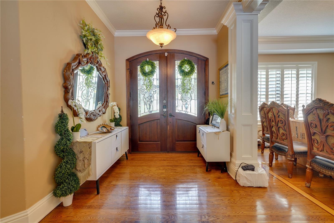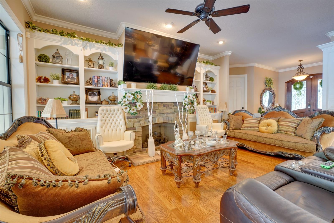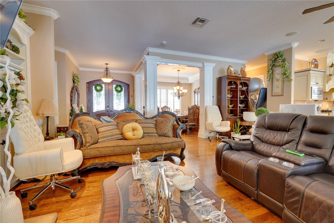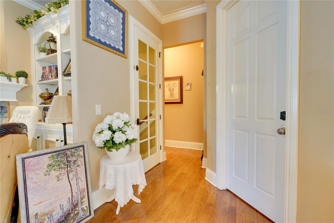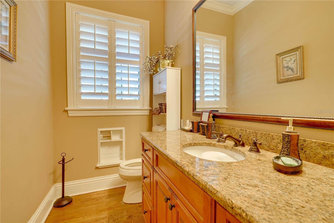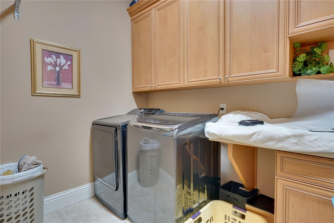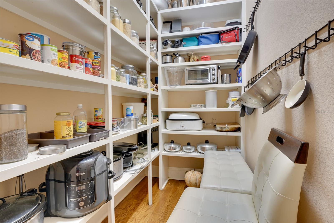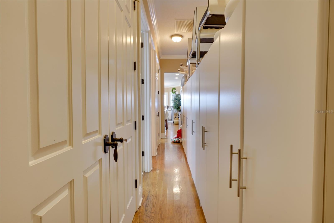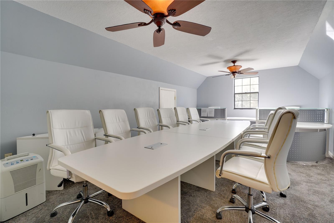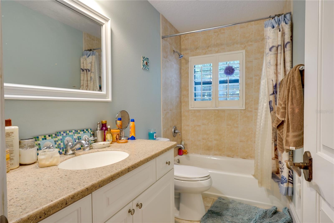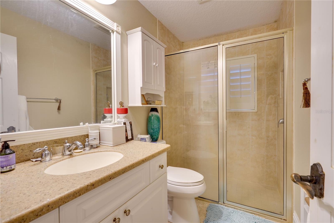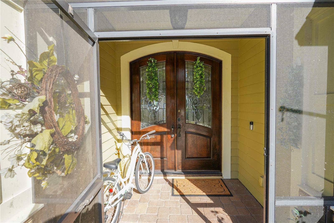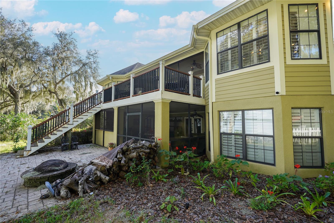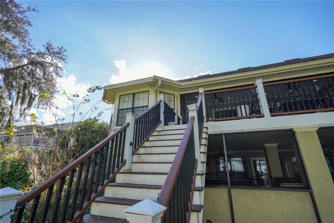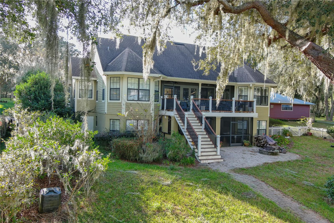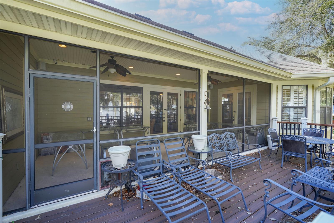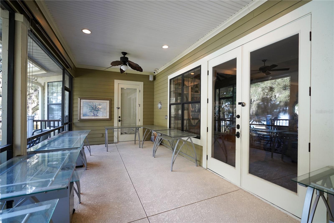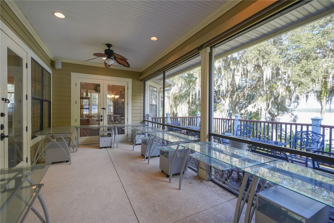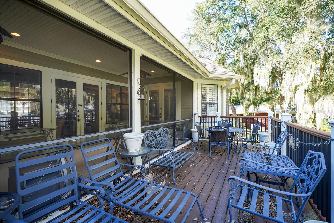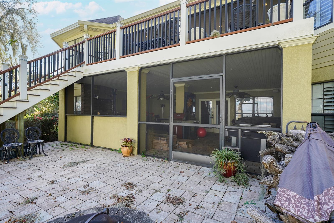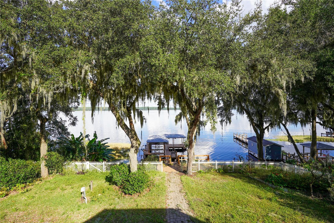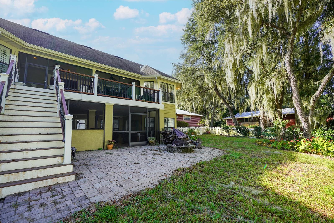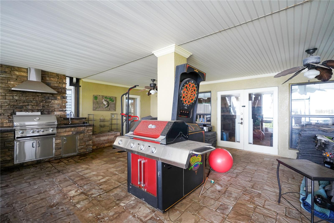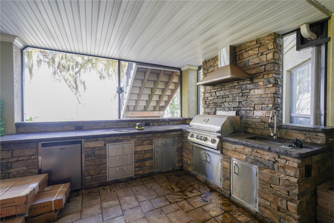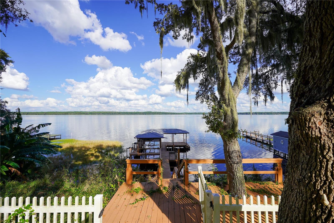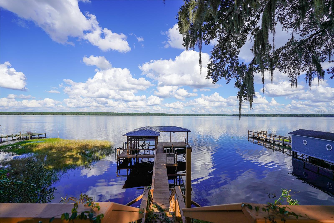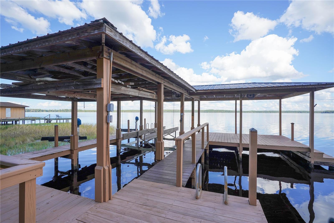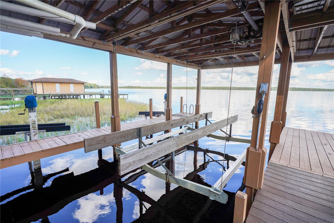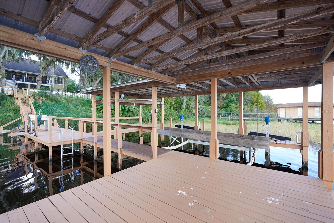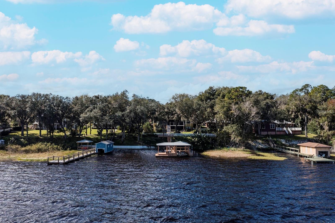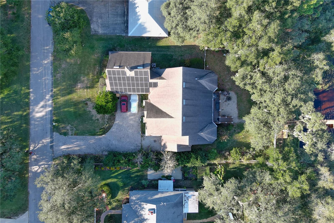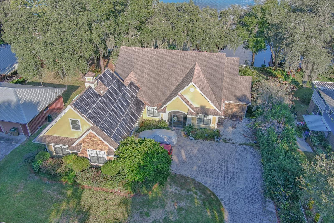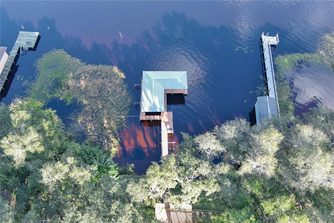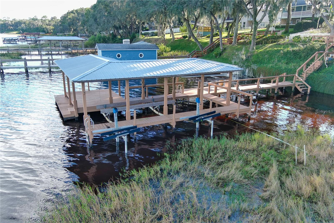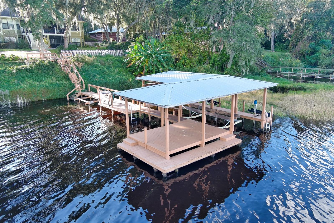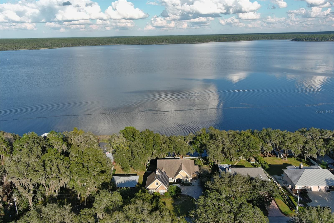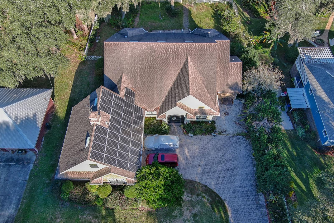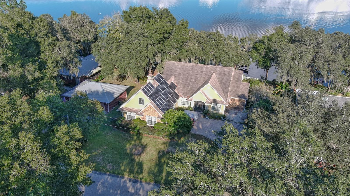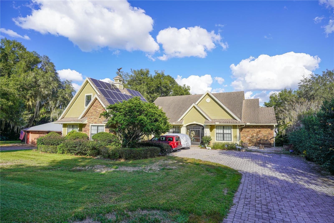19529 Dorr Road, ALTOONA, FL 32702
Property Photos
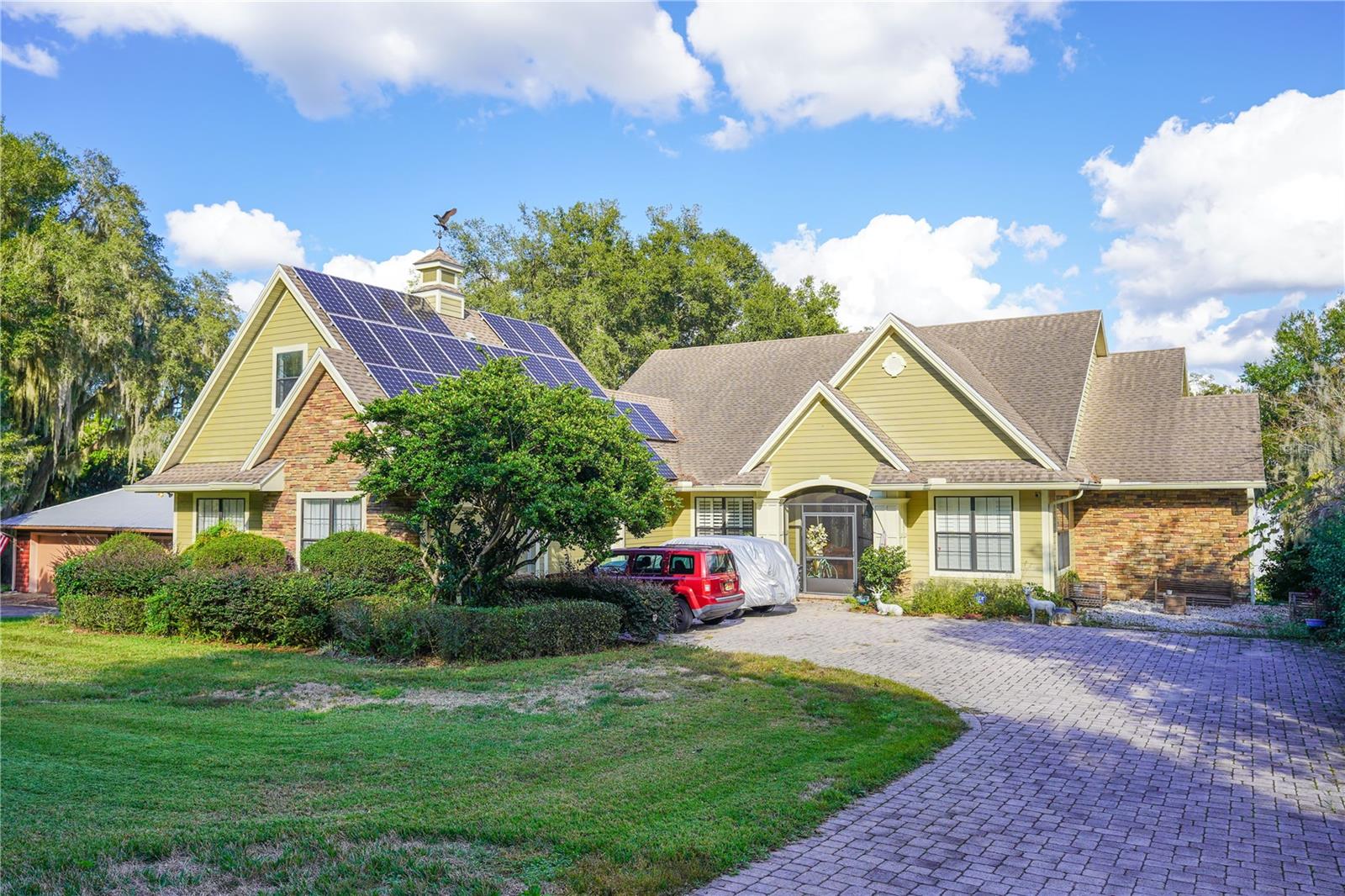
Would you like to sell your home before you purchase this one?
Priced at Only: $1,274,999
For more Information Call:
Address: 19529 Dorr Road, ALTOONA, FL 32702
Property Location and Similar Properties
- MLS#: S5111114 ( Residential )
- Street Address: 19529 Dorr Road
- Viewed: 10
- Price: $1,274,999
- Price sqft: $206
- Waterfront: Yes
- Wateraccess: Yes
- Waterfront Type: Lake
- Year Built: 2007
- Bldg sqft: 6183
- Bedrooms: 4
- Total Baths: 4
- Full Baths: 3
- 1/2 Baths: 1
- Garage / Parking Spaces: 2
- Days On Market: 147
- Additional Information
- Geolocation: 29.0006 / -81.6349
- County: LAKE
- City: ALTOONA
- Zipcode: 32702
- Subdivision: Thomas Holdings
- Provided by: WATSON REALTY CORP.
- Contact: Shane Spence
- 407-589-1600

- DMCA Notice
-
DescriptionEscape to this stunning custom lakefront home on the serene shores of Lake Dorr in Central Florida. Wake up each day to breathtaking sunrises and million dollar views, and immerse yourself in the ultimate Florida lake life, with fishing, skiing, wakeboarding, tubing, and jet skiing on the pristine 1,765 acre lake. Conveniently located within an hour of three major international airports, this beautifully appointed Craftsman style home boasts impressive custom upgrades throughout. Step through double mahogany wood doors into a space featuring hardwood floors, tray ceilings with detailed wood trim, built in shelving, plantation shutters, and crown molding. The large kitchen is a chef's dream, with granite countertops, solid wood cabinets, and a Thermador range with a gas cooktop, all overlooking the lake through bay windows in the breakfast nook. Cozy up by the gas fireplace in the open family room, or step outside to relax on the covered upstairs screened porch with a good book. Designed for entertaining, the home offers a spacious second screened porch downstairs, fully equipped with an outdoor kitchen, gourmet grill, and built in refrigerator. Gather around the fire pit, or head down to the open covered dock. Perfect for multigenerational families or hosting guests, the home's floor plan includes three bedrooms, a full sized kitchen, and living area on the lower level, a master suite and office or optional bedroom on the main level, and a large bonus room upstairs that can be used as an additional bedroom or home theater. Enjoy low electric bills and backup power with solar panels and a Generac 20 KW home generator. Additional features include four 120 gallon LP gas tanks, a water treatment system and a stair chair lift. Just a half hour drive to historic Deland and charming Mount Dora, this lakefront home on Lake Dorr, partially surrounded by the Ocala National Forest, offers the ideal setting for enjoying Florida living at its finest.
Payment Calculator
- Principal & Interest -
- Property Tax $
- Home Insurance $
- HOA Fees $
- Monthly -
Features
Building and Construction
- Basement: Exterior Entry, Interior Entry
- Covered Spaces: 0.00
- Exterior Features: French Doors, Irrigation System, Lighting, Other, Rain Gutters, Sprinkler Metered, Storage
- Fencing: Fenced, Vinyl
- Flooring: Ceramic Tile, Wood
- Living Area: 4225.00
- Other Structures: Outdoor Kitchen, Storage
- Roof: Shingle
Garage and Parking
- Garage Spaces: 2.00
- Parking Features: Boat, Driveway, Garage Door Opener, Garage Faces Side, Workshop in Garage
Eco-Communities
- Water Source: Canal/Lake For Irrigation, Well
Utilities
- Carport Spaces: 0.00
- Cooling: Central Air, Wall/Window Unit(s)
- Heating: Central, Solar
- Sewer: Private Sewer
- Utilities: BB/HS Internet Available, Cable Available, Cable Connected, Electricity Available, Electricity Connected, Phone Available, Private, Solar, Underground Utilities, Water Available, Water Connected
Finance and Tax Information
- Home Owners Association Fee: 0.00
- Net Operating Income: 0.00
- Tax Year: 2023
Other Features
- Accessibility Features: Stair Lift
- Appliances: Built-In Oven, Convection Oven, Dishwasher, Disposal, Dryer, Electric Water Heater, Microwave, Range, Range Hood, Refrigerator, Washer, Water Filtration System, Water Purifier
- Country: US
- Furnished: Unfurnished
- Interior Features: Attic Fan, Built-in Features, Ceiling Fans(s), Central Vaccum, Crown Molding, Eat-in Kitchen, High Ceilings, Kitchen/Family Room Combo, Open Floorplan, Primary Bedroom Main Floor, Solid Surface Counters, Solid Wood Cabinets, Split Bedroom, Stone Counters, Thermostat, Walk-In Closet(s)
- Legal Description: THOMAS HOLDINGS FROM SW COR OF LOT 3 RUN E 828.1 FT N 24DEG 33MIN W 831.29 FT TO POB RUN N 24DEG 33MIN W 100 FT N 65DEG 49MIN 30SEC E TO LAKE. BEG AGAIN AT POB RUN N 65DEG 49MIN 30SEC E TO LAKE NW'LY ALONG LAKE TO INTERSECT FIRST LINE PB 5 PG 38 ORB 5703 PG 1710
- Levels: Three Or More
- Area Major: 32702 - Altoona
- Occupant Type: Owner
- Parcel Number: 20-17-27-0200-000-00314
- View: Water
- Views: 10
- Zoning Code: R-3
Nearby Subdivisions


